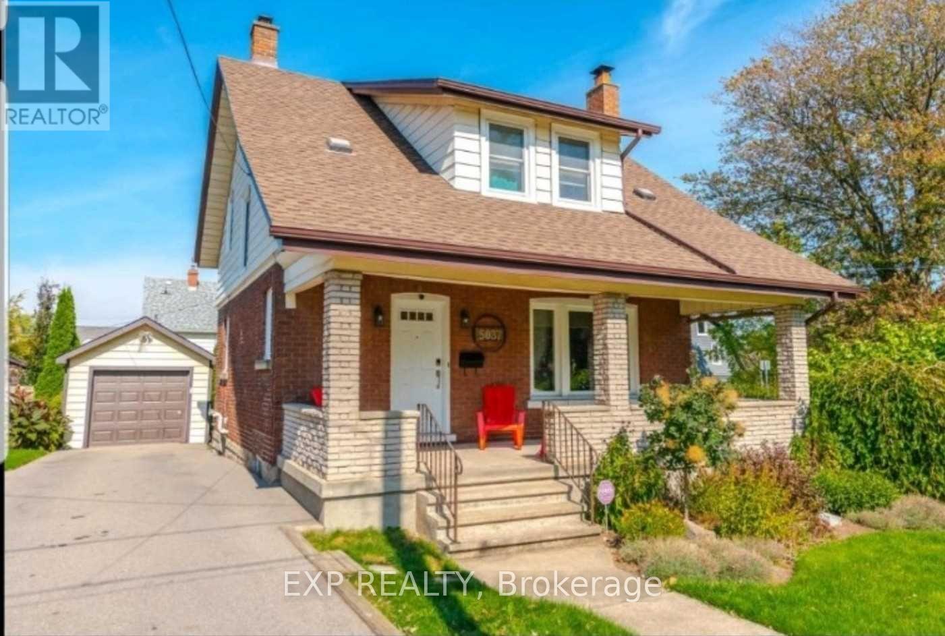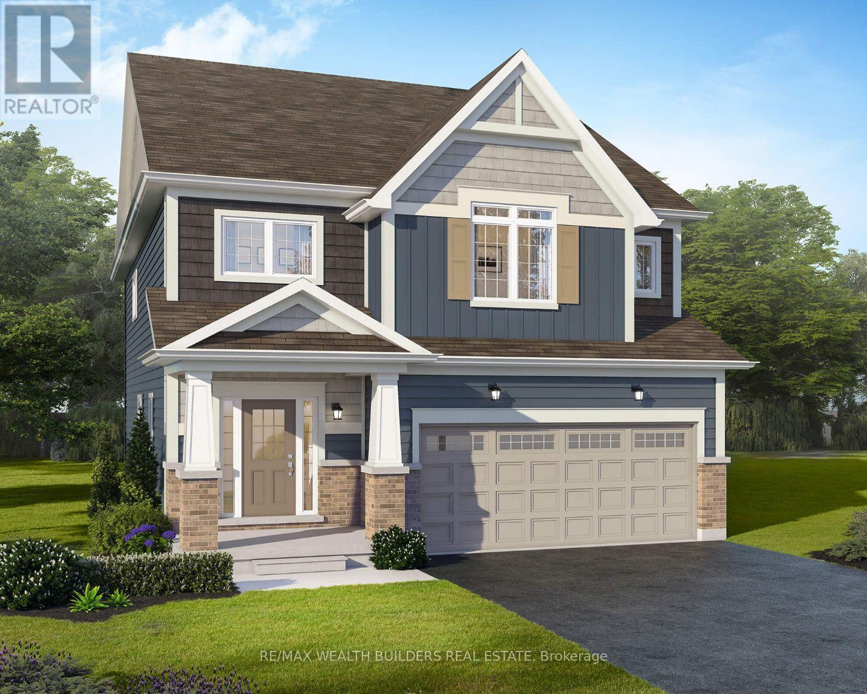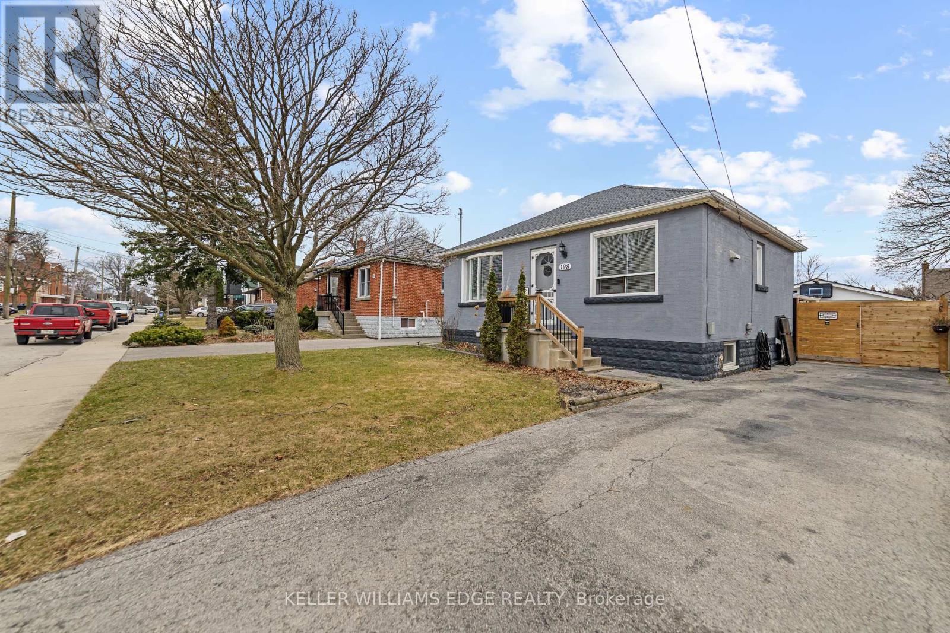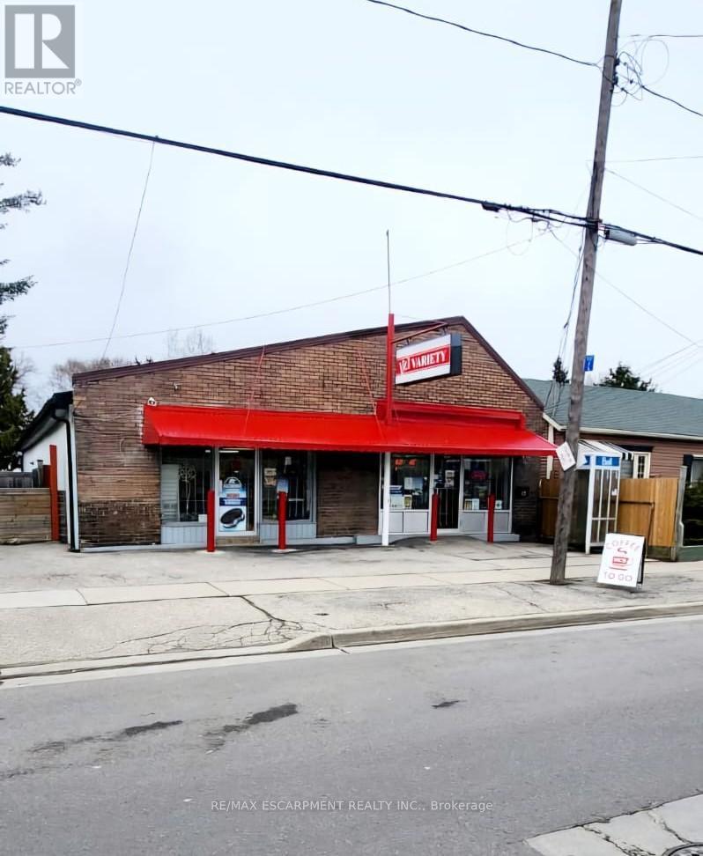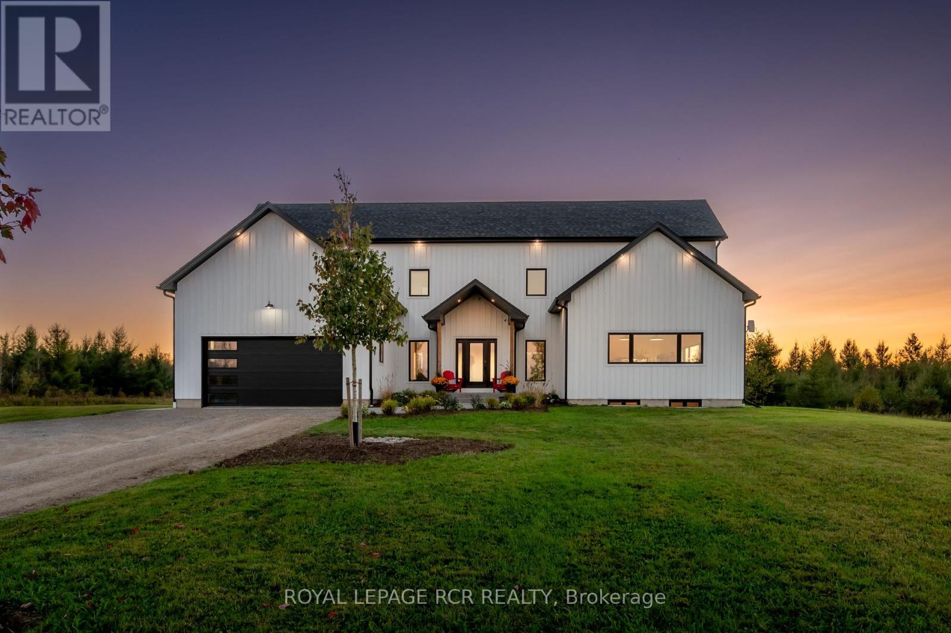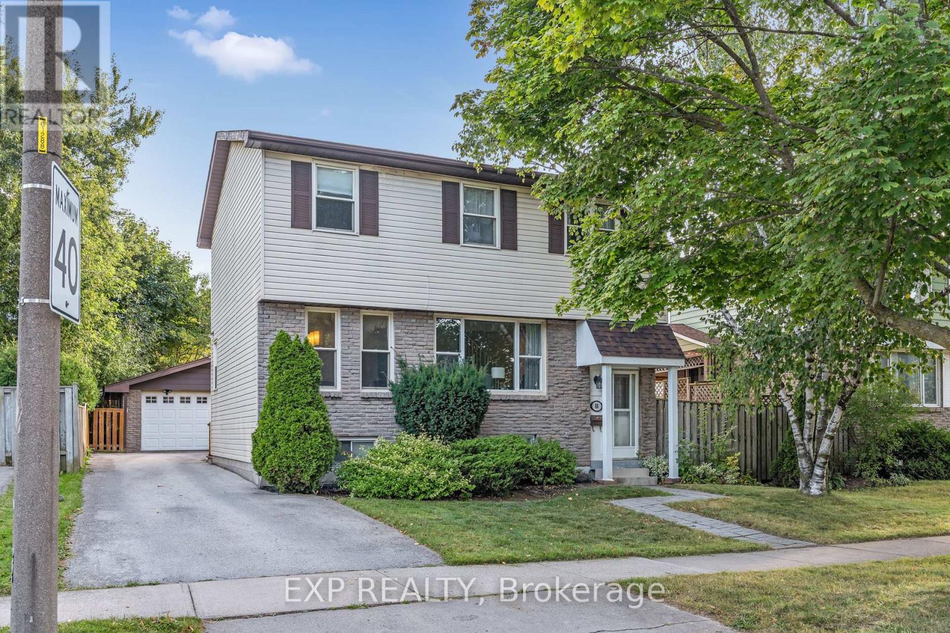63 Walter Street
Brantford, Ontario
Charming Detached Home Renovated & Move-In Ready! Don't miss this incredible opportunity to own a detached home at an unbeatable price! This 3-bedroom, 1-bathroom gem is perfect for first-time home buyers and investors alike. With a fully fenced backyard, its ideal for kids, pets, and outdoor entertaining. Step inside to find modern updates throughout, making this home completely move-in ready just unpack and enjoy! The unfinished basement offers extra storage. Located in a convenient neighborhood, you'll love being just minutes from shopping, trails, parks, and all amenities. Schedule your private showing today before its gone! (id:55499)
RE/MAX Twin City Realty Inc.
5037 Jepson Street
Niagara Falls (211 - Cherrywood), Ontario
Calling all First-Time Home Buyers and Savvy Investors! Pride of ownership shines throughout this fully updated character home located in the heart of Niagara Falls. Situated on a beautifully landscaped, spacious corner lot in a quiet neighbourhood, this home offers the perfect blend of historic charm and modern updates. Just a 2-minute drive to the Falls and Casino, and 1km from the GO Train station, this location is ideal for commuters, tourists, or those looking for a long-term investment opportunity.From the moment you enter, you're greeted by a large, inviting foyer that flows seamlessly into an oversized living room featuring a cozy wood-burning fireplace. The formal dining room opens into a charming sunroom, with double sliding patio doors that lead to the backyardperfect for entertaining or relaxing.Preserving the home's original character, the pristine original hardwood flooring lies protected beneath the current laminate. The updated kitchen boasts a center island and convenient access to the back deck, which steps down to a detached garage/man cave thats clean, drywalled, powered, and even includes a central vac system!Upstairs, you'll find three generous bedrooms with deep, oversized closets, and an updated 4-piece bath featuring a restored clawfoot tub that maintains the home's timeless appeal.Extensive updates include:High-Efficiency Furnace (2009)A/C and Bathroom Renovation (2010)Kitchen Renovation, Roof, Eaves, Fascia, and Monitored Alarm System wired to the Sump Pump (2012)Asphalt Driveway, Windows, Doors, Sliding Doors, Garage Door, Carpets, and Attic Re-Insulation (2014)Sump Pump with Backup Battery (2017)The dry, wrapped basement offers even more potential for storage or additional living space.With virtually nothing left to do but move in and enjoy, this home is a rare opportunity at this price point. Whether you're looking to downsize, purchase your first home, or expand your investment portfolio, this Niagara Falls gem has it all (id:55499)
Exp Realty
34 Headwaters Lane
Mono, Ontario
Spectacular 3-bedroom, 3-bathroom bungalow spanning 2,038 sq. ft., backing on to green space and nestled in the highly sought-after Island Lake Estates. This home offers a peaceful and serene setting, with over $200K invested in a breathtaking inground pool and extensive landscaping. The interior boasts gorgeous refinished hardwood floors, adding warmth and elegance throughout. A chef's dream kitchen showcases exceptional craftsmanship, complete with granite countertops, stone backsplash, a large centre island with ample storage, under-valance lighting and a rough-in for above-valance lighting.The luxurious primary bedroom boasts two walk-in closets and a spa-like ensuite featuring a spacious double shower. The beautifully finished walkout basement offers incredible versatility, featuring two additional bedrooms, a kitchen, a 4-piece bathroom, and a spacious rec room ideal for a second family, in-law suite, or income potential. Situated on an expansive lot just under an acre, the private backyard features direct access to a scenic trail leading to Island Lake, ensuring both privacy and stunning views. A charming stone walkway, lush landscaping, and a large driveway with ample parking complete this exceptional property.This is the one you've been waiting for! (id:55499)
RE/MAX Premier Inc.
308 - 169 James Street S
Hamilton (Corktown), Ontario
The Greystone is Hamilton's newest apartment building located within the Augusta Street restaurant district. This brand new, never-lived-in unit seamlessly blends contemporary design with top-of-the-line finishes. As you step inside, you'll be greeted by an open-concept layout beaming in natural light. The kitchen comes fully equipped with stainless steel appliances, quartz countertops, and ample cabinet space ideal for everyday living and entertaining. The bedroom can comfortably fit any size mattress and includes a sizable closet. Building amenities include a rooftop terrace, fitness room, and fob secured access. Located in the lively Corktown community, you'll find yourself surrounded by some of Hamilton's best restaurants like Lobby, Plank Restobar, Paloma Bar, The Ship, Secco, and Goldies's. The Hamilton Go Centre is less than a two-minute walk from the doorstep of this building! Experience the ultimate blend of comfort, convenience, and culture at The Greystone. Don't miss this extraordinary opportunity! Please note that this units price does not include parking; parking is available at additional cost. (id:55499)
Real Broker Ontario Ltd.
185 Mceachern Lane
Gravenhurst (Muskoka (S)), Ontario
***ASSIGNMENT SALE - HOME CURRENTLY FINISHING CONSTRUCTION WITH A COMPLETION DATE OF MAY 29th, 2025*** Stunning Brand New 4-Bedroom Home in Quiet and Peaceful Gravenhurst Neighbourhood. Welcome to 185 McEachern Lane, a Beautiful 2,155 Sq Ft Home Sitting On One of the Larger Premium Fully Forested 117 Ft Deep Lot with No Rear Neighbours. This newly built home offers the perfect blend of modern design and natural tranquility with over $32,000 of upgrades including 9 FT Ceilings on Main Floor, 9 FT Ceilings on Second Floor, Air Conditioning, Upgraded Tiles, Cabinets, Countertops, Showers, Flooring etc. With 4 spacious bedrooms and 3 well-appointed bathrooms, this home is ideal for families looking for comfort and style. The main floor open-concept living areas feature soaring 9-foot ceilings that create a bright and airy atmosphere throughout. The gourmet kitchen is a standout with upgraded Marble-style countertops, and upgraded natural oak modern cabinets perfect for both everyday meals and entertaining guests.The expansive basement provides an excellent opportunity to create additional living space, with an unfinished area that includes a roughed-in bathroom is ready to be customized to your needs. Enjoy the privacy and beauty of your surroundings, all while being just a short drive away from the amenities of Gravenhurst. LCBO and Sobeys 8 Minute Drive and Muskoka Beach 5 Minute Drive. Whether you're relaxing in the quiet of the forested backyard or exploring the nearby area, this home offers the ideal balance of modern living and nature. (id:55499)
RE/MAX Wealth Builders Real Estate
162 Hixon Road
Hamilton (Rosedale), Ontario
Welcome to 162 Hixon Road, a charming 1.5-story home nestled on a quiet dead-end street in the desirable Rosedale neighborhood of Hamilton. This beautifully maintained property sits on a spacious 43 x 164 lot, offering plenty of room to enjoy both inside and out. The home features a bright and inviting layout with three spacious bedrooms, plus an additional bedroom in the finished basement. With a separate entrance, the lower level provides a great opportunity for an in-law suite or guest space. Two full bathrooms ensure convenience for the whole family. One of the standout features of this home is the added three-season room, providing a cozy and versatile space to relax and enjoy the outdoors in comfort for much of the year. Major updates include a new furnace in 2024, an air conditioner installed in 2022, and a roof replaced in 2014, offering peace of mind for years to come. Located in a family-friendly neighborhood close to parks, schools, trails, and with easy highway access, this home is the perfect blend of comfort, convenience, and charm. Dont miss your chance to make it yours! (id:55499)
Royal LePage State Realty
198 East 15th Street
Hamilton (Inch Park), Ontario
Welcome to this beautifully maintained brick bungalow with a detached 1.5 car garage and an in law set up. Perfectly situated in one of Hamilton Mountains most desirable neighborhoods! With its warm and inviting atmosphere, this home is an excellent choice for young families. retirees or anyone looking for a cozy yet functional space to call their own.Step inside to an open-concept main level, where natural light fills the spacious and bright living room. The stylish kitchen features sleek white cabinets and modern backsplash with stainless steel appliances, offering both beauty and practicality. Two wonderful, generously sized bedrooms provide a comfortable retreat, while the elegant bathroom is upgraded with modern design. Mainfloor also offers a bonus room extended at the back of the home with vaulted ceilings, tons of windows and easy access to the backyard.The basement adds even more living space with a large great room, a well-sized bedroom, a full bathroom, and its own kitchenperfect for extended family, guests, or added flexibility. Located just minutes from all major amenities and within walking distance to the beautiful Inch Park and breathtaking Sam Lawrence Park, this home offers both convenience and access to nature. The prime location makes it easy to navigate through the area, ensuring everything you need is just moments away.Dont miss out on this fantastic opportunityschedule a viewing today and see for yourself why this home is such a gem!Sqft and room sizes are approximate. (id:55499)
Keller Williams Edge Realty
601 - 1 Jarvis Street
Hamilton (Beasley), Ontario
RARE & thoughtfully designed 2-bedroom, 2-bathroom suite offers a true split-bedroom floor plan-no glass sliding doors! Enjoy ample storage solutions, including a shoe cabinet with a vanity mirror in the entry hallway. Step onto the expansive unit-wide balcony and take in unobstructed views of the city and mountain skyline. The 1 Jarvis condo is nestled in the heart of Downtown Hamilton, this prime location offers heritage charm and relentless innovation. Each suite boasts private balconies with unobstructed neighbourhood views. Experience hometown warmth with big-city amenities. Explore nearby attractions such as the historic Hamilton Farmers' Market, vibrant James Street N with its Art Galleries and trendy cafes, and lush green spaces like Beasley Park. Immerse yourself in nature with nearby waterfalls, parks, and conservation areas. Popular restaurants and local attractions like First Ontario Concert Hall are walks away. Easy connections via Highway 403, QEW, and local GO Stations. With McMaster University & Mohawk College just a short drive away, residents enjoy easy access to world-class education and research opportunities. A vibrant downtown lifestyle awaits! (id:55499)
Rare Real Estate
215 Grand River Avenue
Brantford, Ontario
Welcome home to 215 Grand River Avenue in the Homedale neighbourhood of Brantford. This space has 2700sq ft, a 4pc bathroom, a 1 pc bathroom, a kitchen, dinette, and 3 large rooms on the main floor. The basement is unfinished with 3 large rooms. The residential zoning allows the creation of a live and work space, an option to split the building into separate units, or develop a multi-residential property to generate rental income. There is also the option to take over and run your own convenience store in a well-established neighbourhood or potential to build up - subject to city approval. (id:55499)
RE/MAX Escarpment Realty Inc.
595130 Blind Line
Mono, Ontario
Escape to Mono... Allow yourself to experience the elegance and sophistication of this Homestead while overlooking your own 62.25 acres of pristine countryside. Offering over 5000 SqFt of total living space. This is luxury style city living blended with the farmhouse feel that is expected of Mono. Cherish your morning views over-looking the pond as the sun rises and document the day as the sun sets in. This custom designed two-storey has been curated for functionality and warmth through simplistic architecture that highlights raw material and natural light. The cathedral ceilings span over the dining room to the second storey. The floating staircase offers panoramic views of all the elements. The peaceful energy that radiates throughout the home will surely keep the family engaged. The expansive primary suite offers its own 5 piece Bthrm, W/I Closet, Nursery, and Juliette balcony. Merge your family living by utilizing the separate entrance that leads directly to the completely finished lower level. Located in close proximity to Mono Cliffs Conservation Area, Mono Cliffs Inn, Mrs. Mitchell's & Mono Centre Brewing. Are you ready to plan your escape? **EXTRAS** Near by to: Mono Cliffs Inn, Mono Centre Brewery, Mono Cliffs Provincial Park. (id:55499)
Royal LePage Rcr Realty
88 Rand Street
Hamilton (Stoney Creek Mountain), Ontario
Welcome to 88 Rand Street a beautiful 2-storey family home on Hamilton Mountain! This spacious 4-bedroom, 2.5-bathroom home offers over 2,200 sq ft of thoughtfully designed living space. Enjoy quality finishes throughout, including hardwood floors, elegant fixtures, and an abundance of natural light. The rear entrance adds extra convenience. The gourmet kitchen is a chefs dream, featuring stainless steel appliances, quartz countertops, a stylish tile backsplash, and a walk-in pantry. The main floor also boasts a powder room and a bright, open-concept living and dining area perfect for entertaining. Upstairs, you'll find a generous primary bedroom with a large closet, three additional bedrooms, and a modern 4-piece bathroom. The finished basement extends your living space with a versatile rec room or bedroom, complete with wainscoting, a bar, and a 3-piece bath. Step outside to a fully fenced backyard oasis with a deck, pergola, patio, and mature trees offering privacy. The spacious two-car detached garage with 100-amp service is ideal for a workshop or man cave. While the home does require new windows, its prime location is unbeatable just steps from schools, Valley Park, public transportation, and all amenities. Dont miss your chance to own this incredible home schedule your showing today! (id:55499)
Exp Realty
512 - 1000 Lackner Boulevard
Kitchener, Ontario
This unit offers high-end finishes throughout including 9' ceilings, wall-to-wall, floor-to-ceiling windows in all rooms that provides natural light and offers stunning views. Big, Bright & Beautiful Brand New Built Corner Unit For Lease In Kitchener! This Condo Place Offers A Luxurious And Comfortable Living Space With 2 Walkout Sitting Areas. Spacious With 2 Bedrooms And 2 Bathrooms, Providing Ample Space For Relaxation And Privacy. Step into the open-concept living space starting with a spacious kitchen equipped with upgraded stainless steel appliances, plenty of cabinets and storage space, quartz countertops, tiles backsplash & Built-in Microwave. Followed by Large living room with door to the balcony with stunning Views. The primary bedroom has a huge walk-in closet and an en-suite with beautiful vanity and walk-in glass and tile shower. 2nd bedroom is generously sized with sizeable closet. Outside open surface parking spot and storage locker is included. No lack of storage in this unit. The building has a welcoming lobby & Elevator service. This beautiful building is thoughtfully positioned within walking distance of a bustling Shopping Plaza, convenient Public Transportation & close to all amenities. (id:55499)
Century 21 Millennium Inc.


