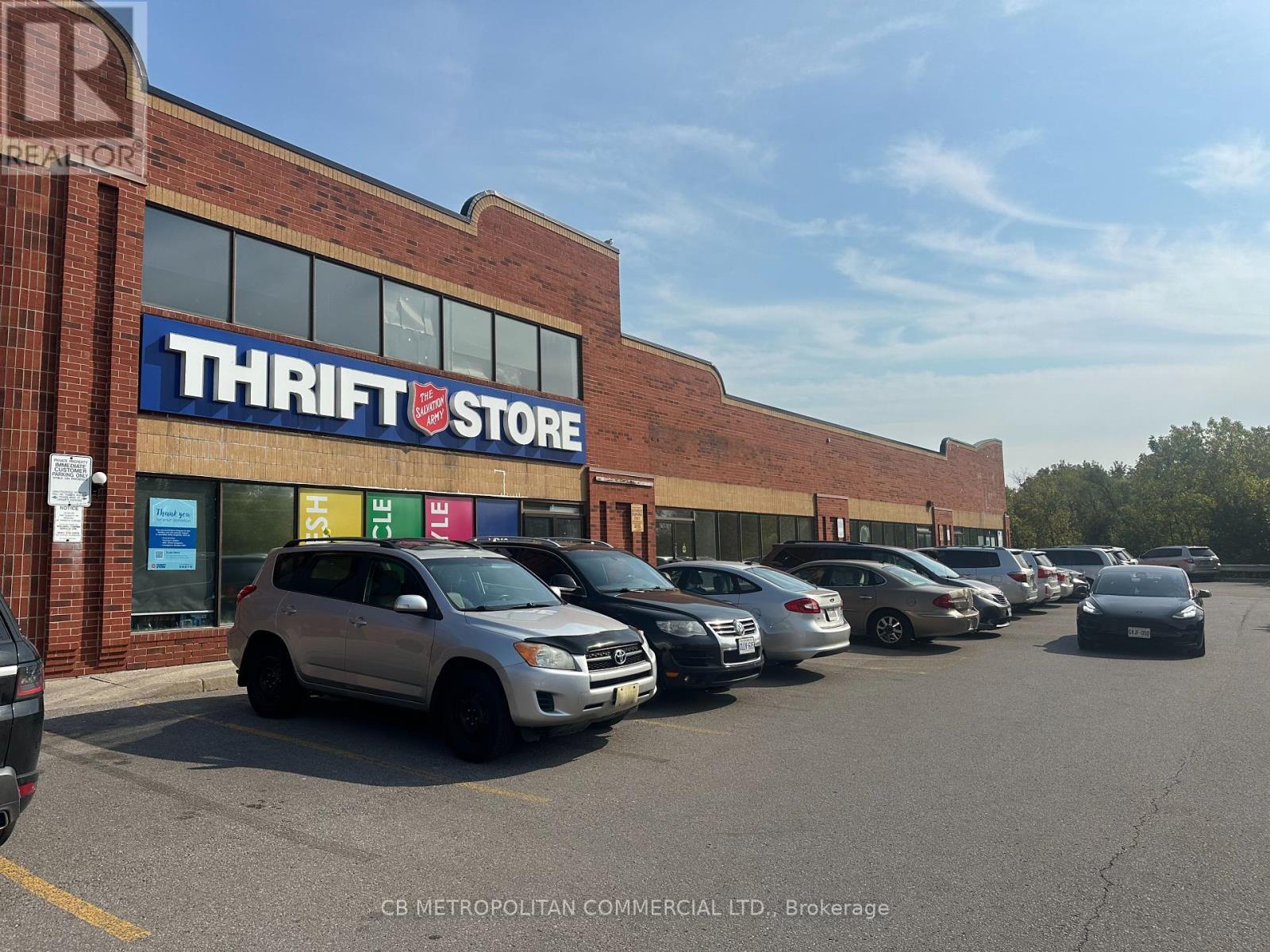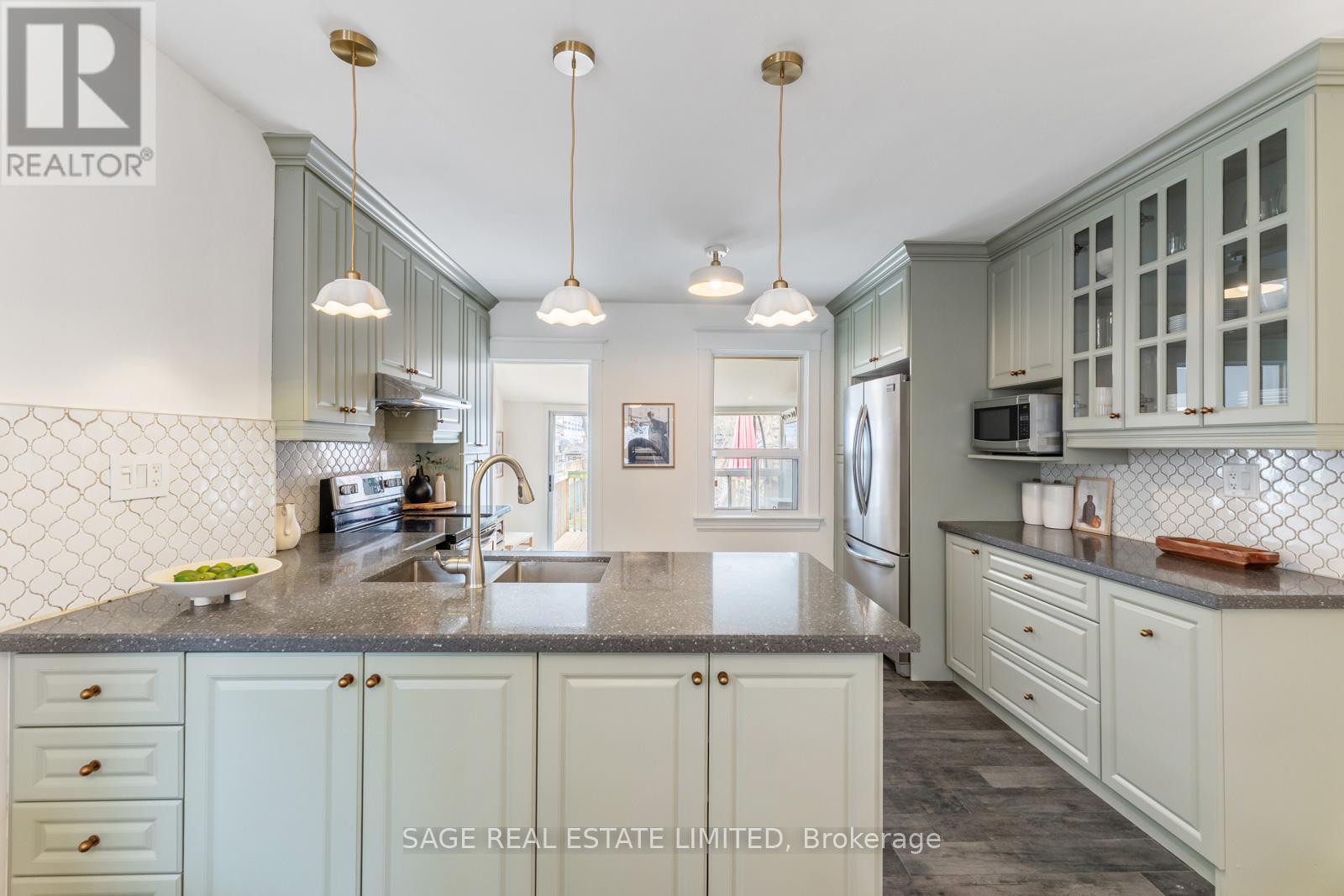Basement - 301 Weldrick Road E
Richmond Hill (Observatory), Ontario
Location, Location & Location, welcome To Observatory Hill, The Most Prestigious Neighborhood In Richmond Hill, Fabulous Huge 2 Bedroom Basement, 9 Ft Ceiling Throughout, Pot Lights Throughout, Top School Zone, Mins To Supermarkets, Shop, Schools, Parks, Full Size Kitchen with eat-in breakfast area, ensuite Washer & Dryer, TV And Organizer shelves included, Wide Walk Up Basement. Use side door at Kirsten to access to the backyard and the separated entrance to the unit. (id:55499)
Real One Realty Inc.
Bsmt - 216 Ashlar Road
Richmond Hill (Crosby), Ontario
Beautiful Upgraded Family Home In Sought After Richmond Hill Area! Open Concept Living & Dining Room** Close To Transit, Parks, Restaurants, Shopping **High Ranking Bayview Secondary School Zone** (id:55499)
Homelife/bayview Realty Inc.
58 Lensmith Drive
Aurora (Aurora Highlands), Ontario
Welcome to a home where elegance meets modern comfort in one of Auroras most picturesque communities. Tucked away among mature trees and tranquil parks, this stunning 4-bedroom residence offers the perfect balance of peaceful living and everyday convenience. Step inside to a beautifully designed, light-filled space where sleek pot lights accentuate the warmth of the open-concept layout. The gourmet kitchen, a true showpiece, boasts high-end Bosch appliances, contemporary cabinetry, .1. equipped with outdoor, backyard, front door security cameras, and indoor security sensors, providing comprehensive surveillance and enhanced safety.2. equipped with a whole-house water softener and a water osmosis system for purified drinking water, ensuring high-quality water throughout the house.3. Equipped with a new furnace, ensuring efficient heating and comfort.4. equipped with a smart thermostat, allowing for efficient temperature control and enhanced energy savings.5. open to leaving Bedroom Curtains in place upon request for all bedrooms.6. a finished garage, providing additional convenience and functionality.8. the lawn mower engine is included for tenant use.9. a walkout basement, which is fully furnished. If the tenant wishes, the furnishings can remain, allowing the space to serve as an additional living area, guest suite, or extra functional space based on their needs. Upon request, we are open to leaving the furnishings in place. (id:55499)
Harvey Kalles Real Estate Ltd.
Main&2 - 58 Lensmith Drive
Aurora (Aurora Highlands), Ontario
Welcome to one of Aurora's most charming neighborhoods, surrounded by mature trees, serene parks, and a welcoming community. This elegant 4-bedroom home offers modern finishes, spacious interiors, and a luxurious living experience. Step inside to discover a bright and inviting space enhanced by sleek pot lights throughout, adding warmth and sophistication. The open-concept layout flows seamlessly into a gourmet kitchen, perfect for cooking and entertaining. Equipped with high-end Bosch appliances, ample counter space, and modern cabinetry, meal prep is effortless and enjoyable. A Samsung washer and dryer provide added convenience for your day-to-day needs. Additional features include large windows that fill the home with natural light, creating an airy and uplifting atmosphere. The generously sized bedrooms provide plenty of space for relaxation and privacy. Please note, the landlord resides in the basement, however renting the whole house is an option too. **EXTRAS** The garage is reserved for tenant use, along with exclusive access to the left side of the driveway (id:55499)
Harvey Kalles Real Estate Ltd.
Unit J - 1225 Kennedy Road
Toronto (Dorset Park), Ontario
Retail/Professional office/medical space located in high traffic plaza. Large offices, boardroom, and kitchen. Large Windows with great natural light. Suitable for a variety of uses. Multiple ingress and egress points on Kennedy Road and Nantucket Blvd. Ample parking. Exceptionally located nearby 401 & major roads with TTC at doorstep. Many amenities nearby. Ideal Uses: Full Service Restaurant, Quick Service Restaurant, General Retail, Specialized Retail, Daycare, Nursery, Medical, Professional Services, Financial Institution. All Information To Be Verified By The Tenant. Lease rate is not $1.00 PSF, please contact Listing Brokerage for more information. (id:55499)
Cb Metropolitan Commercial Ltd.
817 - 2550 Simcoe Street N
Oshawa (Windfields), Ontario
This bright 2-bedroom, 2-bathroom unit offers stunning south and west-facing views, filling the space with natural light and breathtaking sunsets. Enjoy upgraded stainless steel appliances, a built-in dishwasher, stacked washer/dryer, and a spacious balcony. The primary bedroom features a 3-piece ensuite with a walk-in shower and floor-to-ceiling windows. Both bedrooms include solid doors with privacy locks. Parking spot#298 is just 30 steps from the entrance and elevators for added convenience. The building offers top-tier amenities: 24-hour security, a theatre, two fitness centers, outdoor BBQ and patio space, meeting rooms, a guest suite, a games room, and a lounge with free WiFi. Located within walking distance to Costco, shopping, dining, banks, grocery stores, Ontario Tech University, Durham College, and more. (id:55499)
RE/MAX Community Realty Inc.
121 Stacey Avenue
Oshawa (Central), Ontario
Photo Taken in 2024 when Staged. The Property is Tenanted Now. Detached Home Situated On Family-Friendly Neibghd. Completely Renovated From Top to Bottom: New Kitchen W/ Quartz Counter (2024), Upgrade Double-Sink Bathroom On 2nd Flr (2024), New Floor thr Entire Home(2024), New Laundry Area W/ Ample Storage(2024). New Lighting Fixtures(2024). New Front& Rear Doors(2024). 200 AMP Electric Panel W/ New Wiring(2024). New Plumbing & Ducting System(2024). Combined Living and Family Room. Various Shopping Opts: Walmart, RONA, Canadian Tire, Canadian Superstore, Costco, and the Center Oshawa Shopping Mall. Numerous Restaurants to Explore. 5mins to HWY 401, 10mins Drive to Oshawa GO/VIA Station, 3 mins Walk to Bus Stop. Steps Away from Parks, Playgrounds, Sports fields, Community Garden, Outdoor Pool. Close to Lakeridge Health Oshawa Hospital. Walking Distance of Village Union PS, Bus Direct to Eastdale CVI. Short Drive to St. Thomas Aquinas Catholic Schl, Monsignor John Pereyma Catholic HS. Close to Private Schls: Great Beginnings Montessori, Durham Elementary& Durham Academy. Tenants Are Responsible For Setting Up And Paying All Utility Accounts. Tenant Insurance And Key Deposit Are Mandatory. Proof Of Utilities Setup And Valid Tenant Insurance Must Be Provided Prior To Key Exchange. (id:55499)
Avion Realty Inc.
20 Martindale Road
Toronto (Cliffcrest), Ontario
Welcome to this charming detached Bungalow, perfectly situated in a quiet neighborhood close to TTC an GO-Train. 3 Spacious Bedrooms + 2 additional bedrooms in the basement. 2.5 Washrooms, 2 Kitchens, and Detached garage with commercial heater, ideal for workshop or storage. sitting on a generous 60*124 lot, proving ample outdoor space. Close to proximity to Public transportation, school, shops, and amenities. (id:55499)
RE/MAX Ace Realty Inc.
95 Brownridge Place
Whitby (Williamsburg), Ontario
Upgraded Throughout! Welcome to 95 Brownridge Place, nestled in the sought after community of Williamsburg. This beautifully updated 3 bedroom, 3 bath home features a sun filled open concept design with stunning wide plank laminate floors, pot lighting & a spacious family room with backyard views. Quartz counters, subway tile backsplash, stainless steel appliances & breakfast bar in the family sized kitchen. The breakfast area offers a sliding glass walk-out to an interlocking patio & fully fenced backyard with gas BBQ hookup. Convenient garage access & 2pc powder room can also be found on the main level. Upstairs offers 2 renovated 4pc bathrooms ('24), an impressive laundry room with porcelain floors & 3 generous bedrooms including the primary retreat with walk-in closet & spa like ensuite with glass shower & relaxing stand alone soaker tub. The unspoiled basement with large windows & cold cellar await your finishing touches.Situated steps to demand schools, the famous Rocketship Park, shops, transits & easy hwy s access for commuters! ** This is a linked property.** (id:55499)
Tanya Tierney Team Realty Inc.
52 Blenheim Circle
Whitby (Williamsburg), Ontario
Executive 'Beechwood' model by Heathwood homes nestled on a premium 45' lot backing onto greenspace! Luxury finishes from the moment you arrive featuring extensive interlocking drive/walkways, cozy front porch, inviting entry, hardwood floors including staircase with wrought iron spindles, pot lighting, 11ft main floor ceilings & 10ft on the upper floor, custom built-ins, accent walls & more! Designed with entertaining in mind in the elegant formal living & dining rooms. Impressive great room with waffle ceilings overlooks the chef's dream kitchen boasting built-in appliances including double oven & gas range, butlers pantry with beverage fridge & walk-in pantry, quartz counters, massive centre island with breakfast bar setting for 8, pendant lighting & oversized sliding glass walk-out. Enjoy the summer in the private backyard oasis with 2 large composite decks, gazebo, patio & tranquil treed ravine views. Convenient mudroom with garage access & custom built-in closet. Main floor office with custom built-in bookcase. Upstairs offers the laundry room, walk-in linen closet & 4 generous bedrooms, all with ensuites & walk-in closet organizers! Room to grow in the fully finished basement complete with above grade windows, 5th bedroom, spacious rec room, 4pc bath & ample storage space. Situated steps to parks, schools, amenities & easy hwy 407/418 access for commuters! (id:55499)
Tanya Tierney Team Realty Inc.
80 Rosevear Avenue
Toronto (Crescent Town), Ontario
Everything's Coming Up Roses @ Rosevear on the Park! Welcome to 80 Rosevear Ave, where location, lifestyle, and charm collide in the best possible way. Nestled in a family-friendly, tight-knit community, this gem is right next to Dentonia Park, giving you front-row access to green space, the ravine system through Taylor Creek Park, and endless outdoor fun. It's a no-brainer for those seeking nature, convenience, and community in one incredible package. Step inside and fall in love with this beautifully updated 3-bedroom, 2-bathroom home that blends style and functionality. The bright, open-concept kitchen is a showstopper, featuring fresh cabinetry, sleek new hardware, ample storage, and countertop space perfect for home chefs and entertainers alike. The main floor living space is drenched in natural light, creating a warm and welcoming vibe. Upstairs, all three bedrooms are generously sized and offer flexibility for families, remote workers, or anyone needing a home gym, office, nursery, or guest space. The finished basement adds even more living potential with a cozy rec room, designated office nook or playroom, and a second full bathroom ideal for hosting guests or relaxing with your favourite movie. The backyard features a deck, garden beds to grow fruits and vegetables, a storage shed and a grassy area. Street parking is no problem, with plenty of spots out front of the home and close by. Outside, enjoy everything the neighbourhood has to offer: direct park access, walkability to the subway and GO Train for easy access downtown, cricket pitch, tennis courts, and vibrant Danforth Village just steps away for dining, shopping, and essentials. This is more than a home; it's a lifestyle. Don't miss your chance to live at Rosevear on the Park! (id:55499)
Sage Real Estate Limited
56 Ringwood Drive
Whitby (Rolling Acres), Ontario
Beautiful 4 Bed Home In The Sought-After Rolling Acres Neighbourhood Of Whitby! Enclosed Front Porch With Large Foyer Open To Curved Staircase! Eat-In Kitchen With Breakfast Area And Quartz Counter. Main Floor Has Family Room With Fireplace. Large Master Bedroom With Full Ensuite Bath & Walk-In Closet. 3 Large Bedrooms, One With Walk-In Closet. Hardwood Stairs & Floor Through Out With New Laminate Floor Throughout Fully Finished Basement With Cold & 2 Storage Rooms. Also Has Rough-In For Kitchen Plumbing And Electrical Completed. Upgrades ( Interlock Front/Back, New Driveway, Side Fences, Gutter, Windows, Exterior Doors, A/C). Close To Hwy 401/407, Shopping, Schools & Public Transit. Don't Miss It! (id:55499)
Homelife/future Realty Inc.












