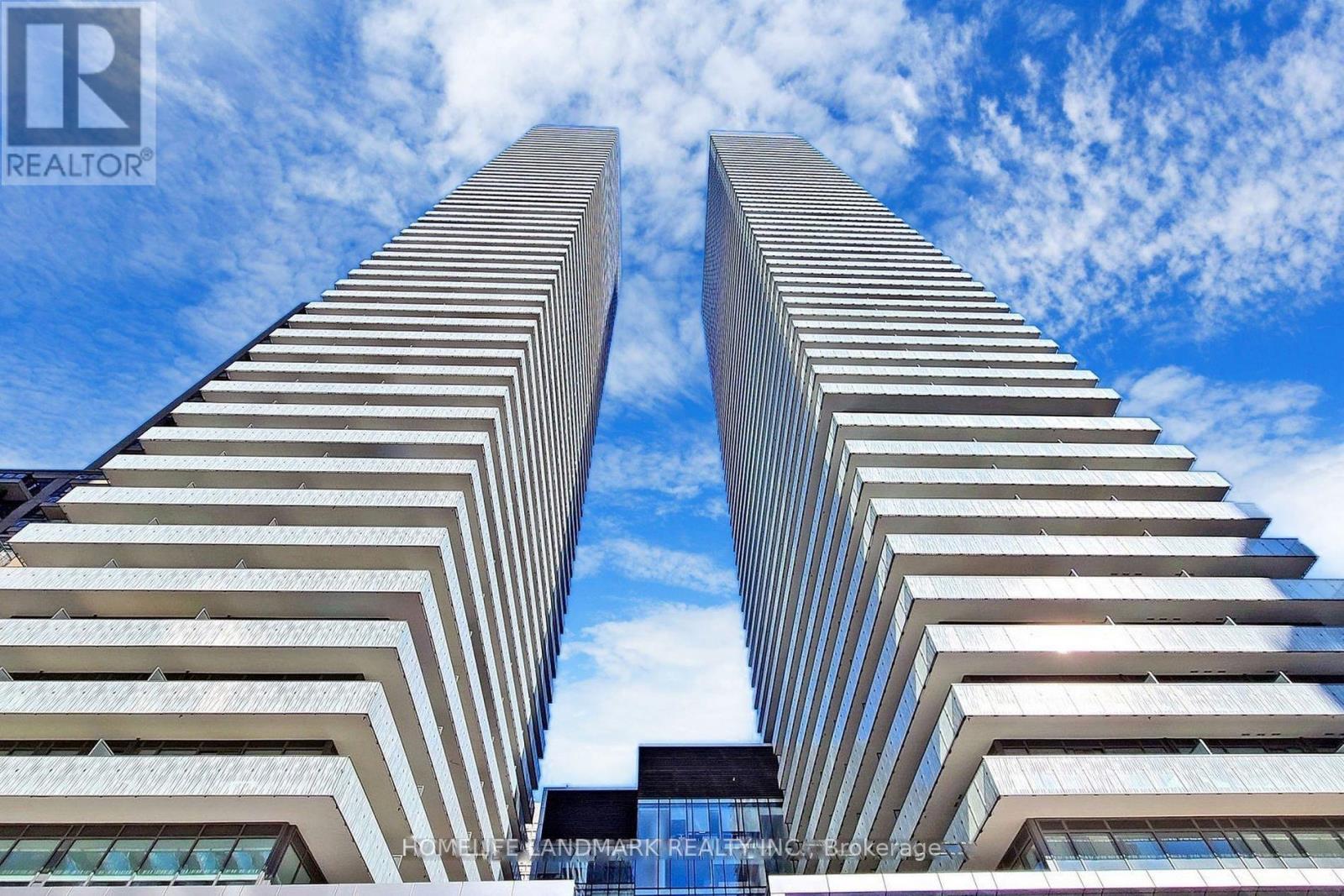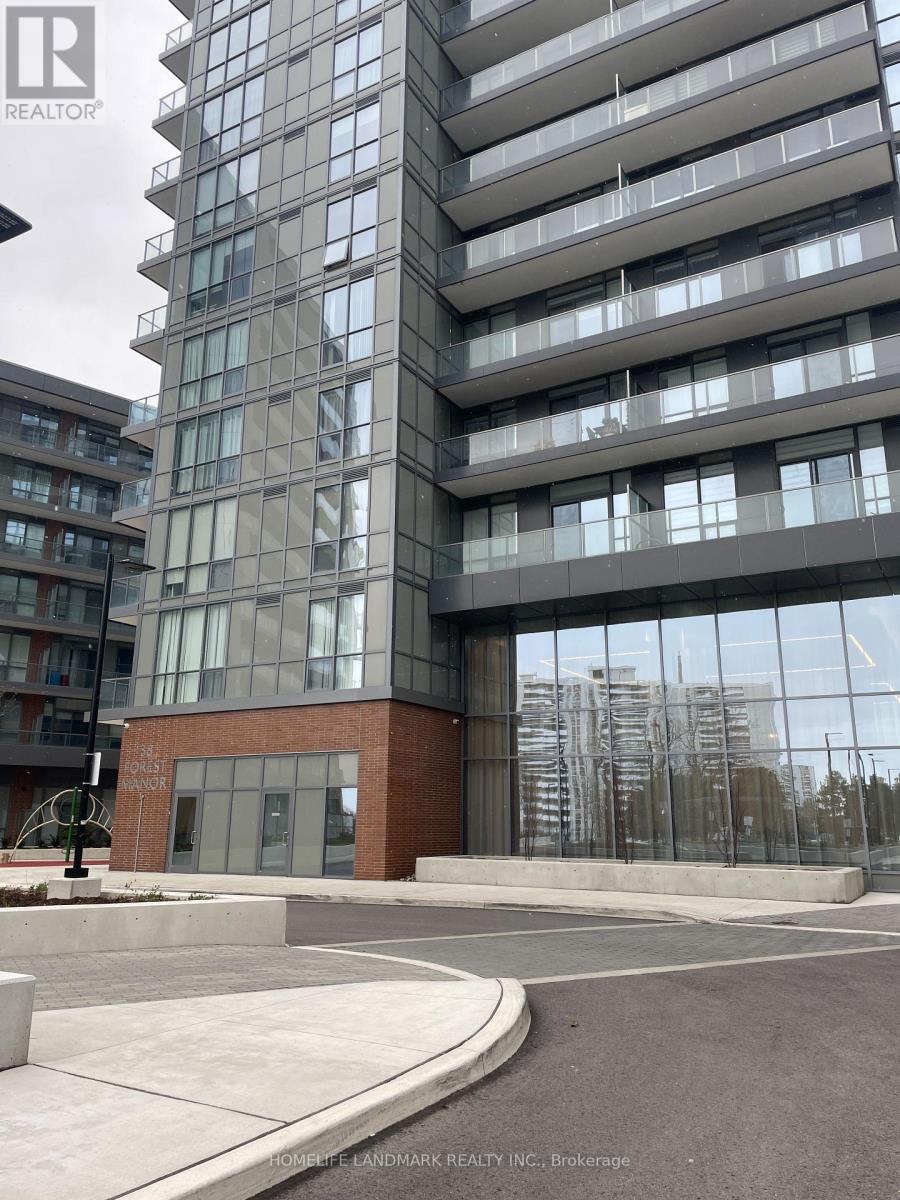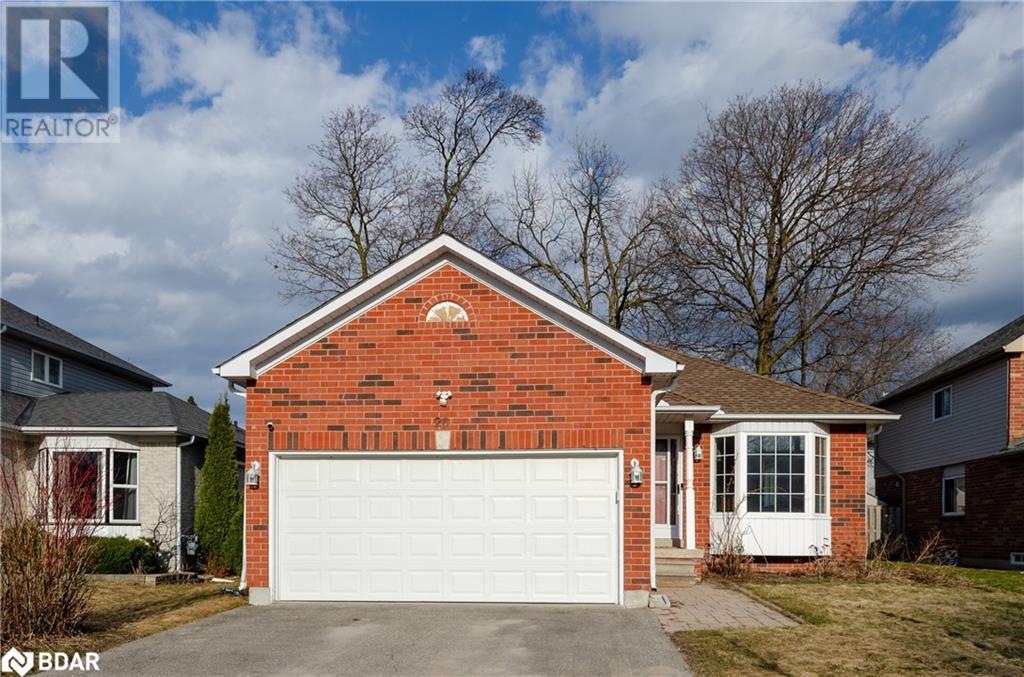601 - 1535 Diefenbaker Court
Pickering (Town Centre), Ontario
Welcome to The Village at the Pines! This spacious top floor corner unit just under 1100 sq ft. This unit features panoramic views East, West, North & South in the heart of Pickering! See both the Sunrise from one side of the unit and watch the sunset from the other side. Windows on each side of this unit brings in tons of natural light in every room. Neighbours only on 1 side of the suite, offers quiet and private living. 3 spacious bedrooms with ample closet space. Primary room features a bay window overlooking Chestnut Hill Rec Centre. Location speaks for itself, but Ill tell you anyway! Walking distance to Pickering Town Centre, Go station, Rec Centre, Library and parks. Get front row views of all of Pickerings events from the large balcony facing Princess of Wales park. Fireworks, Summer and Christmas events. Located seconds from Nearby walking paths, volleyball/tennis/basketball courts, playgrounds, soccer fields and a skate park. Short drive to the lakefront along Frenchman's Bay. Extremely easy access to the 401. Includes, security, parking (id:55499)
RE/MAX Rouge River Realty Ltd.
Bedroom One - 275 Estelle Avenue
Toronto (Willowdale East), Ontario
Client Remarks One-bedroom, With Closet, Situated In The Highly Coveted Willowdale East Neighbourhood. The Shared Kitchen Has Big Window And Walkout Tp The backyard. Private Washroom. Washer & Dryer Are Shared. Located in the Earl Haig Secondary School area, this home is close to Yonge Subway, shopping, and schools. It provides quick access to Highways 401 and 404, making it a highly convenient location. (id:55499)
RE/MAX Imperial Realty Inc.
2613 - 50 Charles Street E
Toronto (Church-Yonge Corridor), Ontario
Luxury Casa III Condo By Cresford. This Modern Studio Features: 26th Floor With Unobstructed East View Of City, 9 Feet Smooth Ceiling, Designer Kitchen Cabinets, European Appliances & Marble Counter Top, Spacious Closet. Functional Open Concept Layout, Floor To Ceiling Windows, Brightness On Every Corner Inside. Steps To Yonge/Bloor Subway Station & U Of T. (id:55499)
Homelife Landmark Realty Inc.
809 - 38 Forest Manor Road
Toronto (Henry Farm), Ontario
Bright & Spacious 1 Bd Luxury Unit In High Demand North York Location. Open Concept Modern Kitchen W/ Stainless Steel Appliances. Floor To Ceiling Large Windows. Laminate Floor Throughout & Large Balcony. Mins To Highway 401/404/Dvp, Steps To Don Mills Subway Station.5 Star Amenities: Indoor Swimming Pool, Hot Tub, Gym, Theatre, Yoga Studio, Party Room, Outdoor Terrace, Concierge & More! (id:55499)
Homelife Landmark Realty Inc.
603 - 23 Sheppard Avenue E
Toronto (Willowdale East), Ontario
Freshly Renovated 2-bedroom unit! Nestled in the vibrant Yonge & Sheppard neighborhood, this bright northwest-facing suite features two bedrooms, a versatile study, and two full bathrooms in a thoughtfully designed open-concept layout. Contemporary finishes and expansive floor-to-ceiling windows fill the space with natural light. Just steps from the subway and minutes from Highway 401, this prime location is surrounded by everyday essentials: groceries, shopping, dining, schools, parks, and public libraries. Residents enjoy an array of upscale amenities, including a 24-hour concierge, fully equipped gym, indoor swimming pool, sauna, games and party rooms, plus a Wi-Fi-enabled business lounge. (id:55499)
RE/MAX Atrium Home Realty
Lph13 - 35 Brian Peck Crescent
Toronto (Leaside), Ontario
Beautifully bright and inviting, this South-facing 1+Den condo offers unobstructed views of the Toronto skyline and an abundance of natural light. Enjoy the outdoors on the spacious balcony, or relax inside with brand new flooring and fresh paint throughout. Located in a well-managed building with easy access to the move-in elevator, this unit is steps from Leonard Linton Park with a playground, two outdoor basketball courts, and the Vanderhoof Skatepark, green spaces, walking trails, and picnic areas, close to the upcoming Eglinton LRT, the DVP, and all your shopping needs. You'll be just minutes from Bayview's vibrant strip of shops and restaurants, as well as 3 of the best nearby supermarkets - Farm Boy, Longos, and Whole Foods. Unwind with fantastic building amenities, including a saltwater pool, an infrared sauna, two massage rooms, the board room/dining room with kitchen and party room, a BBQ area and a fully equipped gym. Your personal oasis in the city. Just move in and enjoy! (id:55499)
Forest Hill Real Estate Inc.
26 Ingram Court
Barrie, Ontario
CHARMING DETACHED BUNGALOW ON A QUIET CUL DE SAC! FRESHLY PAINTED AND MOVE-IN READY! THIS SPACIOUS OPEN CONCEPT HOME FEATURES A BRIGHT FAMILY ROOM, A FORMAL DINING ROOM, AND A LARGE EAT-IN KITCHEN WITH A WALKOUT TO A BIG DECK. STAINLESS STEEL STOVE, FRIDGE, MICROWAVE, DISHWASHER. THE PRIMARY BEDROOM BOASTS A 4-PC ENSUITE, A WALK-IN CLOSET AND A GARDEN DOOR LEADING TO THE PATIO. TWO ADDITIONAL GENEROUSLY SIZED BEDROOMS AND A FULL BATHROOM COMPLETE THE MAIN LEVEL. THE LOWER LEVEL OFFERS A FINISHED ROOM PERFECT FOR AN OFFICE OR EXTRA BEDROOM, ALONG WITH A 2-PC BATH, A ROUGH-IN FOR A SHOWER. CONVENIENT MAIL FLOOR LAUNDRY. CENTRAL AC, DOUBLE GARAGE WITH AN OPENER. LOCATED JUST MINUTES FROM LAKESHORE, DOWNTOWN, SHOPPING AND GO STATION, CLOSE TO HIGHWAY, SKI AND GOLF. QUICK CLOSING AVAILABLE! (id:55499)
Sutton Group Incentive Realty Inc. Brokerage
152 Bean Street
Minto, Ontario
Finoro Homes has been crafting quality family homes for over 40 years and would love for your next home to be in the Maitland Meadows subdivision. The Tannery model offers three distinct elevations to choose from, and this is the Tannery A. The main floor features a welcoming foyer with a closet, a convenient 2-piece bathroom, garage access, a spacious living room, a dining room, and a beautiful kitchen with an island. Upstairs, you'll find an open-to-below staircase, a primary bedroom with a walk-in closet, and 3-piece ensuite bathroom featuring a tiled shower, a laundry room with a laundry tub, a 4-piece bathroom, and two additional bedrooms. Plus, you'll enjoy the opportunity to select all your own interior and exterior finishes! MODEL HOME LOCATED AT 122 BEAN ST (id:55499)
Exp Realty
30 Anne Street W
Minto, Ontario
**BUILDER'S BONUS!!! OFFERING $5,000 TOWARDS UPGRADES PLUS A 6-PIECE APPLIANCE PACKAGE AND DECK!!! LIMITED TIME ONLY** THE BIRCHHAVEN Imagine a modern farmhouse-style two-story townhome with 3 bedrooms, each designed for comfort and style. The exterior features a blend of clean lines and rustic charm, with a light-colored facade and welcoming front porch. This 1810 sq ft end unit starts with a nice sized entry with 9' ceilings, a convenient powder room and a versatile space that could be used as a home office or playroom. Picture large windows throughout the main level, allowing plenty of natural light to illuminate the open-concept living area that seamlessly connects the living room, dining space, and a well-appointed kitchen. The kitchen offers an island with quartz top breakfast bar overhang for casual dining and additional seating. Heading upstairs, you'll find the generous sized primary bedroom with a 3pc private ensuite bathroom and large walk in closet. The other two bedrooms share a well-designed family bathroom and second level laundry down the hall. The attached garage is connected at the front hall for additional parking and seasonal storage. The basement is unspoiled but roughed in for a future 2pc bathroom and awaits your creative touches. The overall aesthetic combines the warmth of farmhouse elements with the clean lines and contemporary finishes of a modern Finoro Home. Ask for a full list of incredible features and inclusions! Additional $$$ builder incentives available for a limited time only! Photos and floor plans are artist concepts only and may not be exactly as shown. MODEL HOME LOCATED AT 122 BEAN ST (id:55499)
Exp Realty
40 Anne Street W
Minto, Ontario
**BUILDER'S BONUS!!! OFFERING $5,000 TOWARDS UPGRADES PLUS A 6-PIECE APPLIANCE PACKAGE AND DECK!!! LIMITED TIME ONLY** THE BIRCHHAVEN this rare 4 bedroom townhome offers 2064sq ft is a modern farmhouse-style two-story is designed for comfort and style for a larger family. The exterior features a blend of clean lines and rustic charm, with a light-colored facade, natural wood posts and welcoming front porch all on an oversized corner lot. Nice sized entry, convenient powder room and a versatile space that could be used as a home office or play room are located at the front. Picture 9' ceilings, large windows throughout the main level, allowing plenty of natural light to illuminate the open-concept living area that seamlessly connects the living room, dining space, and a well-appointed kitchen. The kitchen offers an island with quartz top breakfast bar overhang for casual dining and additional seating. Heading upstairs, you'll find the generous sized primary bedroom with an 3pc private ensuite bathroom and large walk in closet. The other 3 bedrooms share a well-designed family bathroom and second level laundry down the hall. The attached garage is connected at the front hall for additional parking and seasonal storage. The basement is unspoiled but roughed in for a future 2pc bathroom and awaits your creative touches. The overall aesthetic combines the warmth of farmhouse elements with the clean lines and contemporary finishes of a of a modern Finoro Home. **Ask for a full list of incredible features and inclusions! Additional $$$ builder incentives available for a limited time only! Photos and floor plans are artist concepts only and may not be exactly as shown. MODEL HOME LOCATED AT 122 BEAN ST (id:55499)
Exp Realty
102 Thackeray Way
Minto, Ontario
**BUILDER'S BONUS!!! OFFERING $10,000 TOWARDS UPGRADES PLUS A 6-PIECE APPLIANCE PACKAGE!!! LIMITED TIME ONLY** THE WOODGATE - A Finoro Homes built 2 storey brand new home with an open concept design is a modern take on family living that offers a comfortable inviting space for the whole family. Unlike your traditional floor plans, this home is only semi-attached at the garage wall for additional noise reduction and privacy. The exterior of the home features clean lines and a mix of materials such as brick, stone, and wood. The facade is complemented by large windows and a welcoming entrance with a covered porch and modern garage door. The ground floor boasts a generous 9' ceiling and open-plan living, dining, and kitchen area. The walls are painted in a neutral, modern color palette to create a bright and airy atmosphere. The flooring is hardwood adding warmth and elegance to the space which compliments the stone topped kitchen counters and modern lighting package. The kitchen is functional with clean lined cabinetry and a large center island with a breakfast bar overhang. A stylish staircase leads to the second floor where you will unwind in your primary bedroom suite complete with large windows, a walk-in closet, and ensuite bathroom featuring a fully tiled walk-in shower with glass door. Two additional bedrooms, each with ample closet space, share a well-appointed full bathroom with modern fixtures and finishes.**Ask for a full list of incredible features and inclusions! MODEL HOME LOCATED AT 122 BEAN ST (id:55499)
Exp Realty
117 Bean Street
Minto, Ontario
**BUILDER'S BONUS!!! OFFERING $20,000 TOWARDS UPGRADES!!! THE WEBB: a charming and contemporary architectural gem that combines the best of both bungalow and loft-style living all on a walkout lot! Offering over 2400sq ft of living space, this high functioning design combines the living, dining and kitchen areas for a fantastic flow. The sloped ceilings create a sense of volume and spaciousness and large windows allow for plenty of natural light throughout the main level. Adjacent to the kitchen, there is a spacious dining area with enough room to accommodate a large dining table, making it perfect for family gatherings and entertaining friends. Main floor features we seek in a traditional bungalow such as main floor beds, baths & laundry are all accounted for in this plan. The bathrooms are all designed with a modern and luxurious touch, featuring quality fixtures, spacious shower with elegant tiling. The primary bedroom includes a large walk-in closet and private ensuite bathroom at the back of the home and overlooking the rear yard. The loft area spaces are versatile and can be used as bedroom, guest room, home office, or hobby space, all with access to a third bathroom on this level. Features: central air conditioning, asphalt paved driveway, garage door opener, holiday receptacle, perennial garden and walkway, sodded yards, egress window in basement, breakfast bar overhang, stone countertops in kitchen and baths, upgraded kitchen cabinets and more..... Pick your own lot, floor plan and colours and build the home of your dreams at Maitland Meadows with Finoro Homes **Ask for a full list of incredible features! Several plans to choose from - LIMITED TIME INCENTIVES FROM THE BUILDER** Photos are artist concept only and may not be exactly as shown. MODEL HOME LOCATED AT 122 BEAN ST (id:55499)
Exp Realty












