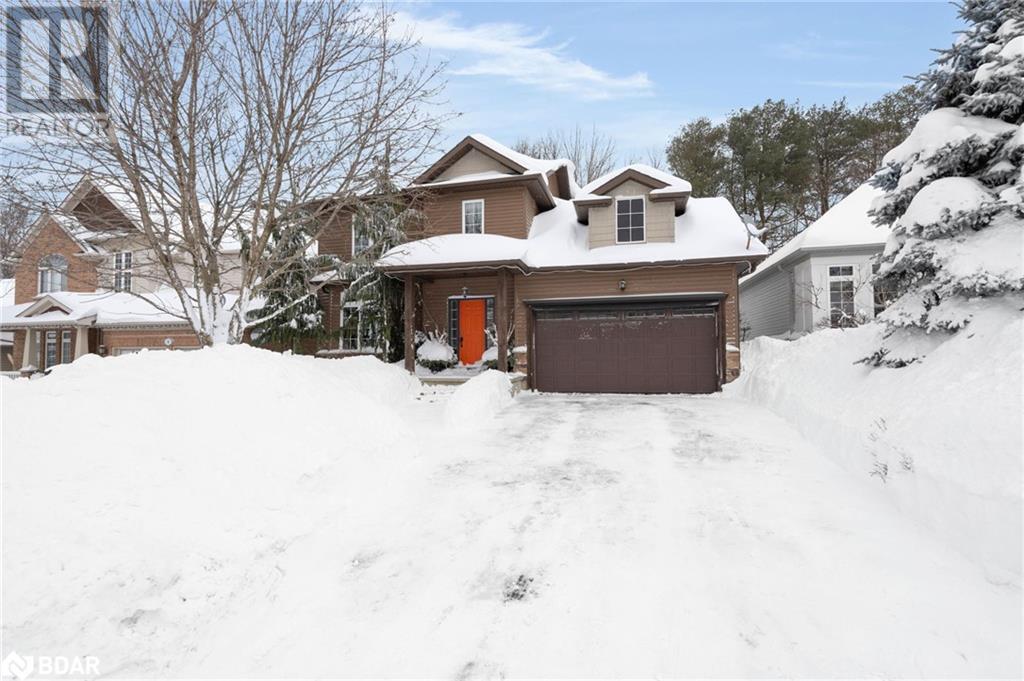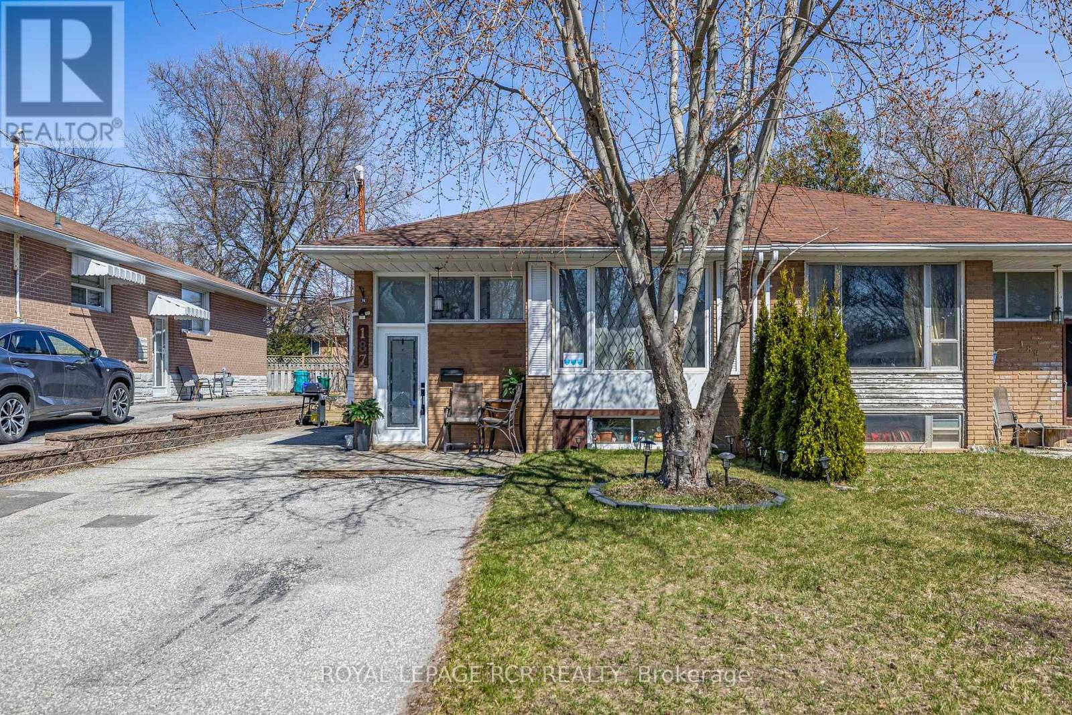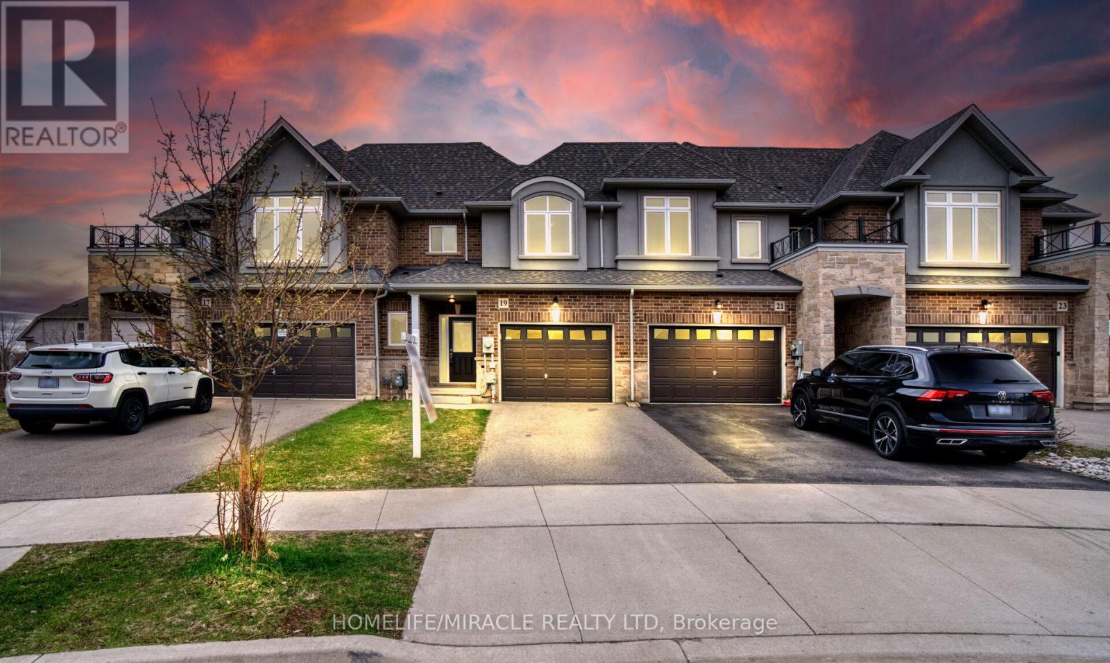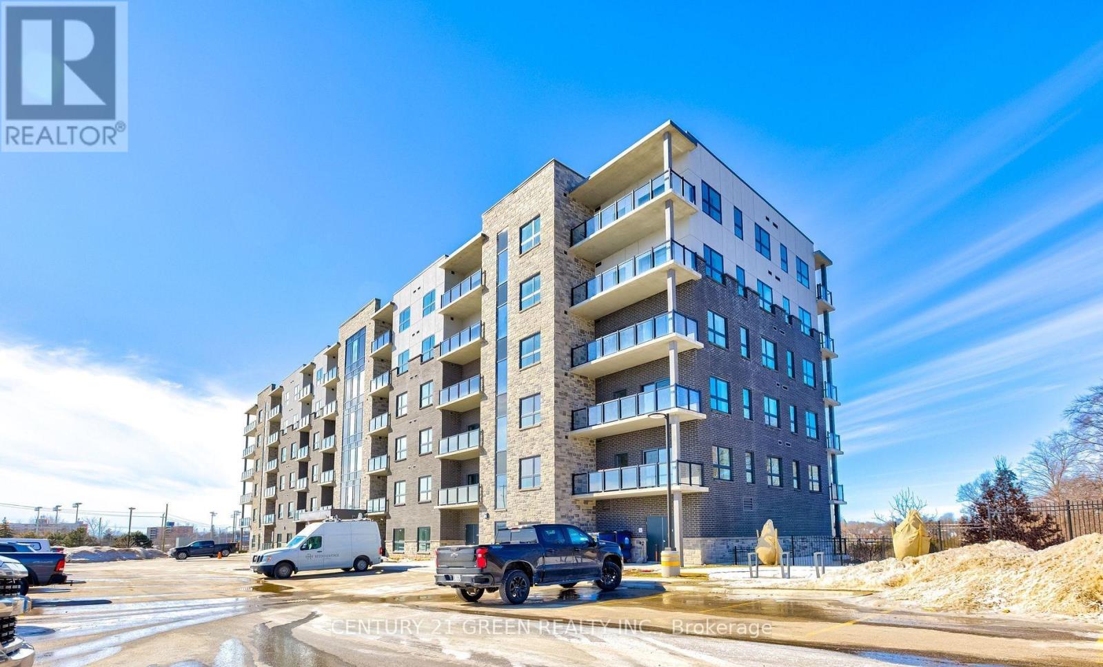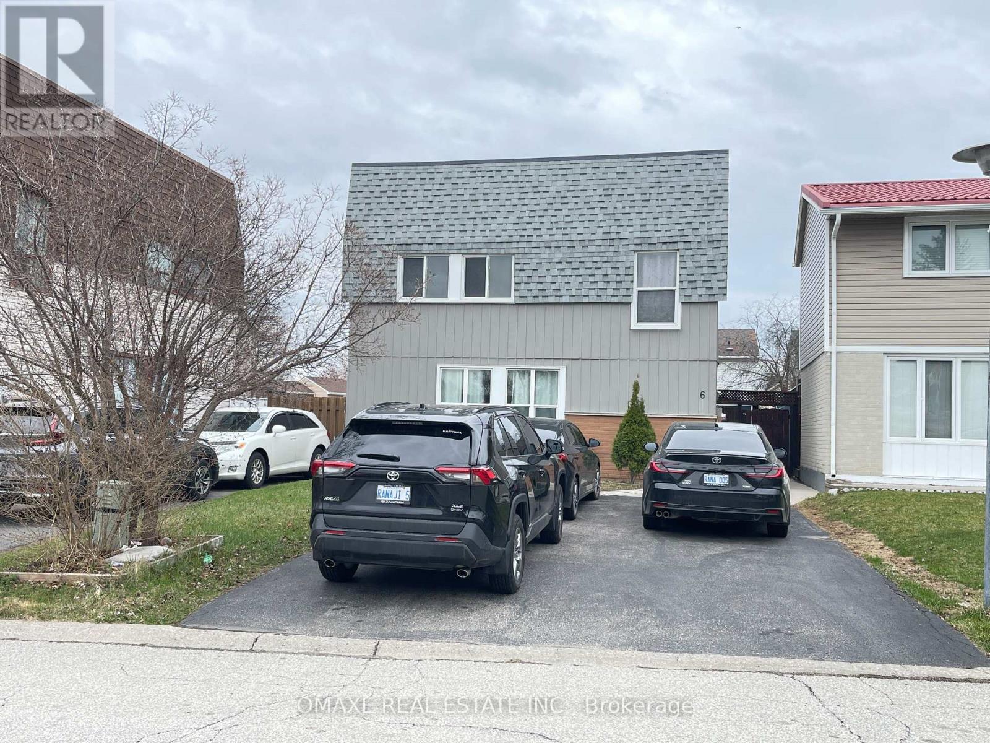904 - 88 Scott Street
Toronto (Church-Yonge Corridor), Ontario
Live in the heart of downtown in this beautifully designed 1+1 bedroom suite at the prestigious 88 Scott, built by Concert. This bright and spacious unit features engineered hardwood floors, Floor to ceiling windows, built-in appliances, a private balcony, and a separate enclosed den thats perfect as a second bedroom or home office.Enjoy premium finishes throughout, generous storage, and an efficient layout designed for urban living. Building: Stylish Rooftop Patio With Bbq & Fireplace, Indoor Pool, Amazing Gym, 24Hr Concierge, Guest Suites And So Much More. Neighbourhood: With a perfect Walk Score of 99, you're just steps to the Financial District, Union Station, St. Lawrence Market, PATH, Berczy Park, and some of the city's best restaurants, cafes, and shops. Interior Photos: Upon request (id:55499)
Real Broker Ontario Ltd.
11 Oakmont Avenue
Horseshoe Valley, Ontario
Stunning home in Horseshoe Valley. Unique features make this one stand out. Lower level has a separate private entrance from garage to a 2 bedroom stunning basement In-Law suite with separate laundry that offers income potential. Garage has been refitted to lounge complete with bar, storage lockers and bug screens on remotes as well as insulated garage doors that make this an amazing 3 season play room. Bar is floating and can be moved for regular car storage use. Back garage door opens up into great outdoor space with trellis patio area with lighting. This two story boasts hardwood flooring on main floor with an open concept kitchen/family room. Gas fireplace with stone surround in family room. Kitchen offers high end stainless steel appliances and a walk-out to upper deck area with storage below. Separate living room that could be easily used as a separate dining room. Primary bedroom with walk-in ensuite. Ensuite offers large walk-in shower and separate soaker tub. Laundry also offered on second floor. Front garden has been landscaped to a low maintenance perennial paradise with walkways. No grass to cut here! This home can easily accommodate a large or blended family with 5 bedrooms on separate floors or work as an in-law or income property as well. Great location. Close to ski hills, mountain biking trails, snowmobiling, golf, Horseshoe Resort and Veta Spa. (id:55499)
RE/MAX Hallmark Chay Realty Brokerage
50 W Eglinton Avenue W Unit# 903
Mississauga, Ontario
Client Remarks Great 1 Bedroom Condominium. Bright Open Concept Condo With Floor To Ceiling Windows, Kitchen With Breakfast Bar, Great Size Bedroom & One Underground Parking Space. New Laminate Floor, Freshly Painted. Amenities Include Indoor Pool & Hot Tub. Great Location Easy Access To 403, Minutes Away From Grocery Stores, Coffee Shop, Restaurants & Banks. (id:55499)
Royal LePage Signature Realty
187 Septonne Avenue
Newmarket (Bristol-London), Ontario
Welcome to this exceptional home. Legal basement apartment ADU Registration # (2011-0025) registered with the town of Newmarket. This extensively renovated property would appeal to 1st time home buyers or investors looking for strong cash flow. Renovations main floor include, renovated kitchen with extended bay window for larger floor space, upgraded bathroom, hardwood thru-out main level, accent walls, 3rd bedroom w/o to professionally landscaped fenced backyard with stone walkways, decking with pergola, shed , garden beds & landscape lighting. Extended double wide driveway. Basement is well laid out with laminate thru-out & private laundry. Longtime tenants would love to stay but will go. Roof shingles 2023. Centrally located & steps to Upper Canada Mall, Go Station, Costco, Restaurants, Downtown Main St & all Amenities, easy access to Hwy 404 & 400. (id:55499)
Royal LePage Rcr Realty
16 Henderson Street
Hamilton (Ancaster), Ontario
Stunning And Bright 2-storey home featuring 4+1bedrooms and 4 full washrooms upstairs, Features a Jack and Jill bathroom between the 3rd and 4th bedrooms located in desirable Meadowlands of Ancaster. With 9' ceilings on the main floor and oversized windows, the open concept layout includes extended kitchen cabinetry and plenty of pot lights. Conveniently close to shopping, recreation, and public transit Ideal for AAA tenants with excellent credit scores. (id:55499)
Bay Street Group Inc.
19 Pinot Crescent
Hamilton (Winona), Ontario
Stunning Move-In Ready Freehold Townhome on an Oversized Premium Lot in the Desirable Foothills of Winona! This beautifully maintained home offers incredible curb appeal and one of the largest backyards in the neighborhood, complete with private views and a separate entrance through the garage. Featuring 1,320 sq. ft. of modern, open-concept living space, this home is thoughtfully designed for both functionality and entertaining. The main floor boasts 9-ft ceilings and a stylish upgraded kitchen with expansive countertops, stainless steel appliances, and generous pantry cabinetry. The kitchen seamlessly flows into the bright dining area and cozy living room, enhanced by tall double soundproof windows for a quiet, sun-filled retreat. Upstairs, the spacious primary bedroom overlooks the escarpment and includes dual walk-in closets (His & Hers) and a luxurious 4-piece ensuite with a custom glass rain shower. Two additional well-sized bedrooms-one with its own walk-in closet-share a full 4-piece bath with a deep tub. Enjoy the endless potential of this incredible lot with space to create your own private backyard haven-be it a deck, garden, or treehouse for family fun. The unfinished basement offers a blank canvas with a 100-amp panel and rough-in for a bathroom, ideal for a future home office, rec room, or theatre space. All of this is conveniently located close to the QEW, schools, parks, grocery stores, shopping, banks, and scenic trails. Don't miss your chance to own this gem in one of Winona's most sought-after communities! (id:55499)
Homelife/miracle Realty Ltd
9324 9 Side Road
Erin, Ontario
Rare Find Custom Contemporary Design On 7.92 Acres of Private Mature Lot. This Home Boasts A Spectacular Sun-Filled Great Room With Two Skylights. The Family Size Kitchen With Separate Entrance And Walk-Out Is Open To The Sunken Cozy Combined Family Room/Dining Room With Stone Hearth & Wood Burning Stove. The Primary Bedroom Overlooks Main Floor With 5Pc Ensuite. Professionally Finished Basement With Rec. Room, Spacious Fourth Bedroom And Walk Up To Entrance To 3 Car Garage. Landscaped Grounds With Perennial Gardens, Pond, In-Ground Pool & Cabana. An Entertainer's Dream Backyard! The Tranquil, Peaceful Surroundings Of Muskoka In The Town Of Erin... Cottage Lifestyle Close To The City. (id:55499)
Royal LePage Signature Realty
209 - 1000 Lackner Boulevard
Kitchener, Ontario
Brand-New Condo Apartment: Modern Elegance Meets Exceptional Functionality. Discover the perfect blend of style and convenience in this pristine 1-Bedroom, 1-Bathroom condo. Featuring luxurious vinyl plank flooring throughout, this home offers both durability and sophistication. The open-concept layout is beautifully illuminated by sleek pot lights in the foyer, living room, and kitchen, creating a warm and inviting ambiance. Designed for culinary enthusiasts, the modern kitchen is equipped with high-quality stainless steel appliances that elevate your cooking experience. Ideally situated with seamless access to Grand River Transit bus routes, Kitchener GO Train Station, major highways, and top lifestyle amenities. Enjoy nearby green spaces like Stanley Park Conservation Area and Springmount Park. The best of nature is right at your doorstep! (id:55499)
Century 21 Green Realty Inc.
1002 - 55 Elm Drive W
Mississauga (City Centre), Ontario
Stunning Lakeview Condo for Sale Ideal for All Ages! Located in the heart of Mississauga, this exquisite one-bedroom, two-bathroom unit offers breathtaking lake views from the 10th floor! Thoughtfully designed for OPTIMAL space utilization and with no sharp corners, this home provides a welcoming and functional living environment perfect for all ages. Key Features: Bright & Spacious Layout: This west-facing condo presents expansive, unobstructed views and abundant natural light. Enjoy sunlight all year round, maintaining a comfortable temperature cool in the summer, and cosy in the winter. Generously Sized Living Area: Larger than most two-bedroom units, the living room is ideal for entertaining or relaxing. It can also accommodate additional bedding or be rented out as a separate living area with its own private bathroom! Large Master Bedroom: Spacious enough for a 1.8-meter bed, with room for extra furniture. Includes a walk-in closet and an en-suite bathroom with a large bathtub. Open-Concept Kitchen: Fully equipped with an oven, dishwasher, and new refrigerator. Spacious with ample cabinet and countertop space, the layout can easily be refreshed to suit your style. Additional Features: Bonus storage room, in-unit laundry (washer and dryer), and one reserved underground parking spot included.Management Fee: covers heating and cooling, hot and cold water, electricity, garbage removal, and maintenance/repairs in public areas. You control your monthly budget. Amenities: unlimited free access to tennis and squash courts, a rooftop gym, swimming pool, Jacuzzi, sauna, and library. The building offers 24/7 security and on-site maintenance staff, with excellent management services. Prime Location: Steps to Square One, Walmart, Metro, restaurants, parks, and schools. Convenient access to Pearson Airport, public transit, and highways. Hurontario Light Rail Transit under construction. (id:55499)
First Class Realty Inc.
37 Edgemont Drive
Brampton (Brampton North), Ontario
Beautiful Main-Level Rental in a Detached Home! This spacious and well-maintained 3-bedroom, 2-washroom main-level unit offers comfortable living in a sought-after neighborhood. Enjoy the charm of great curb appeal and a large, private backyardperfect for soaking up the morning sun or hosting summer gatherings. With two dedicated parking spots and a bright, inviting layout, this home is ideal for families or professionals seeking space and convenience. Dont miss your chance to live in this stunning main-level suite of a detached home!. Perfect for a family or working professional seeking a comfortable and convenient living space. (id:55499)
RE/MAX Real Estate Centre Inc.
80 - 6171 Mayfield Road
Brampton (Vales Of Castlemore North), Ontario
Welcome To the Gateway to Brampton, Brand New 100% Commercial Retail Plaza Located At Airport Rd and Mayfield Rd Available Immediately, One of Small Unit with Approx. 812 Sq Ft, Huge Exposure With High Traffic On Mayfield Rd and Airport Rd. Excellent Opportunity To Start New Business Or Relocate., Excellent Exposure, High Density Neighbourhood! Suitable For Variety Of Different Uses. Unit Is In Shell Condition, Tenant To Do All Lease Hold Improvements! (id:55499)
RE/MAX Gold Realty Inc.
6 Gold Finch Court
Brampton (Northgate), Ontario
WSpacious 3+1Br 3Wr Detached Home On A Quiet Court With Bsmnt Rental Potential. Modern Finishes. No Carpet Pot Lights Oak Staircase Crown Molding. Updated Kitchen With Granite Countertop Backsplash And S/S Appliances. Spacious Layout W/ Large Living/Dining. A New Insulated Sunroom Offering Additional Large Space. Finished 1Br/1Wr Bsmt W/ Sep Entrance, Kitchen & Appliances. New Roof & Fence In 2021. No Sidewalk Large Driveway (id:55499)
Omaxe Real Estate Inc.


