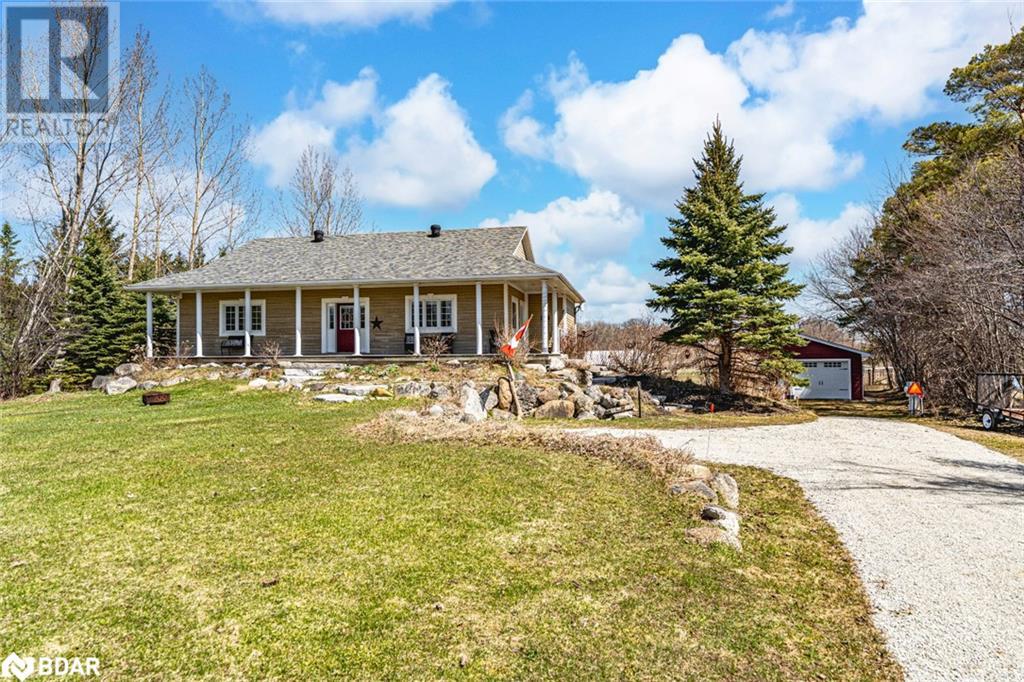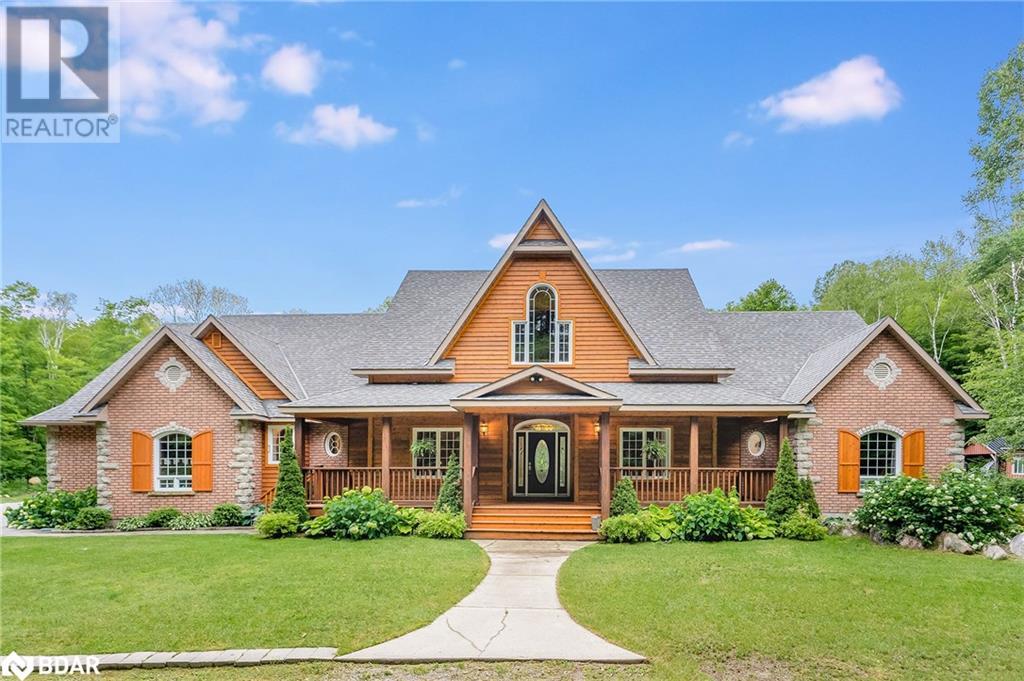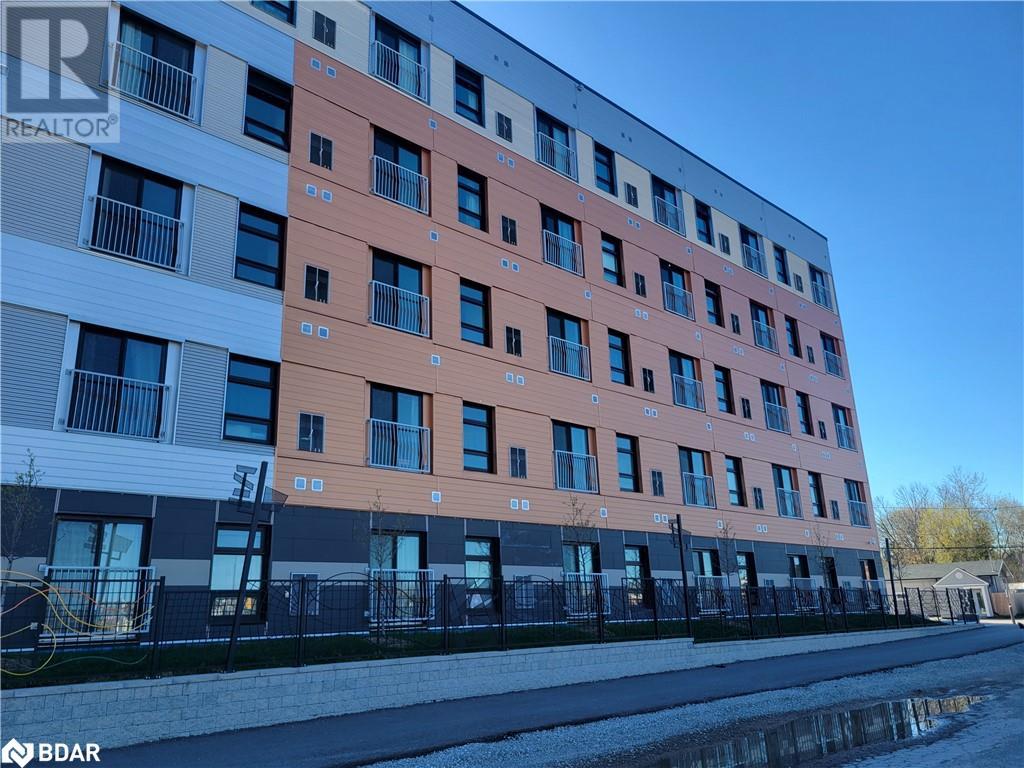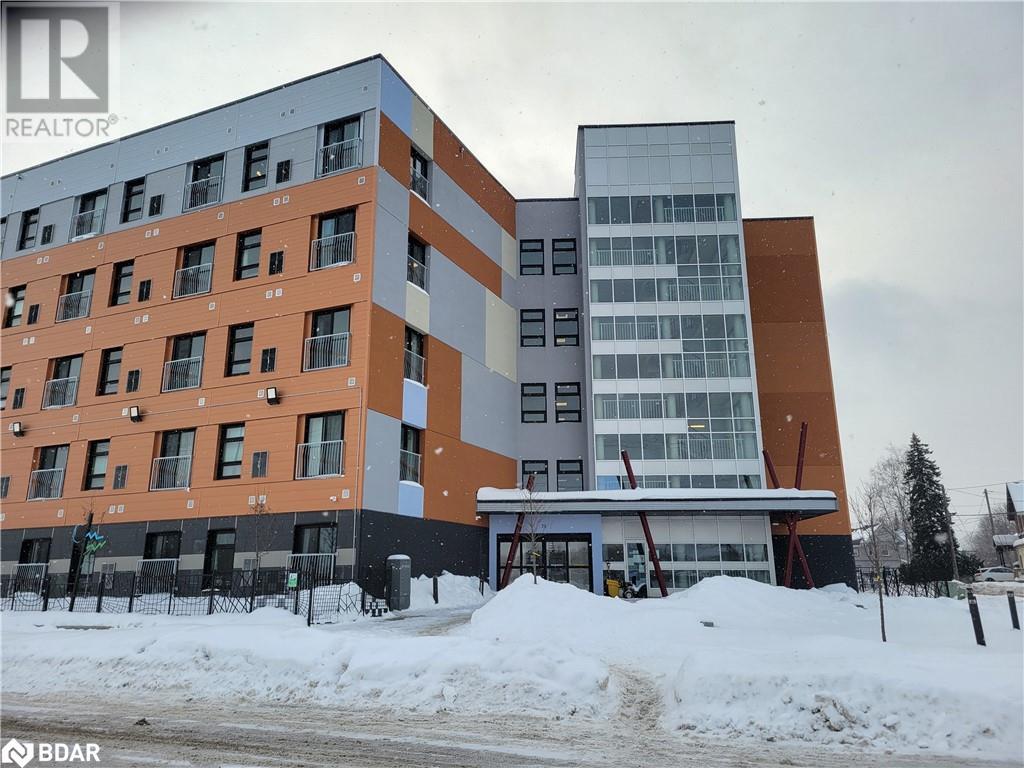95 Loretta Drive
Niagara-On-The-Lake (108 - Virgil), Ontario
Welcome to your next home in beautiful Niagara-on-the-Lake! This charming detached two-story home offers over 2,100 sq ft of above grade living space and is perfectly located in a family-friendly neighborhood. As you arrive you will be greeted by the private double wide driveway that leads to an attached double car garage offering plenty of parking and convenience. Inside you will notice a bright and spacious foyer with cathedral ceilings that open up to the second floor, creating an airy and inviting first impression. The main floor features a freshly painted living space with a combination of hardwood and tile flooring. The kitchen boasts crisp white cabinetry and flows seamlessly into the dining area, where patio doors open to the backyard ideal for indoor-outdoor entertaining. You'll also find main floor laundry and a convenient two-piece powder room on this level. Upstairs, the second level offers four generously sized bedrooms. The primary bedroom enjoys ensuite privilege with direct access to the main bath while the additional bedrooms feature double closets providing ample storage. The lower level is partially finished and currently set up as a home gym with 3-piece bathroom and with minimal effort could be transformed into a cozy rec room or additional living space. The backyard is a true highlight featuring a mostly in-ground pool (installed by Boldt Pools in 2020) and a spacious deck ideal for summer lounging and hosting. Best of all, there's still plenty of green space left for kids to play or pets to roam. Located just minutes from Crossroads Public School, St. Michael Catholic Elementary and a short drive to Historic Old Town Niagara-on-the-Lake, this home is in a prime spot for families and those seeking a peaceful lifestyle with nearby amenities. (id:55499)
RE/MAX Hendriks Team Realty
3705 County Road 124
Nottawa, Ontario
COUNTRY LIVING AT ITS BEST - WITH BLUE MOUNTAIN VIEWS, RURAL TRANQUILLITY MEETS EVERYDAY CONVENIENCE IN THE CHARMING VILLAGE OF NOTTAWA! Discover the beauty of rural living just minutes from convenience at this stunning bungalow, nestled on a private 1-acre lot with panoramic views of Blue Mountain and backing onto a peaceful horse farm. Located only 10 minutes from both Collingwood and Stayner, this home offers unbeatable access to golf, skiing, spas, beaches, and scenic trails—with Batteaux Creek Golf Club just a short walk away. The curb appeal is undeniable with a red front door, covered porch, wraparound deck, landscaped gardens including perennials, and a gravel driveway surrounded by mature trees. A detached 24x30 ft garage/shop with two parking spaces and ample driveway parking add to the functionality. Enjoy over 2,500 sq ft of finished living space with an expansive open concept kitchen, living, and dining area that flows seamlessly to the outdoors through a sliding glass walkout. The great room impresses with soaring cathedral ceilings and large windows showcasing the mountain views. The primary suite overlooks the serene backyard and offers a walk-in closet along with a 5-piece ensuite. The fully finished walkout basement offers 3 versatile rooms ideal for additional bedrooms or office space, a generous family room with soaring ceilings, and excellent in-law potential. Thoughtful features like in-floor heating on the main level, in-suite laundry, durable Maibec siding, and resin decking ensure durability and comfort. After enjoying the beauty of the countryside, unwind in the included hot tub and savour everything this relaxed lifestyle has to offer. A rare opportunity to live surrounded by nature, with every adventure and amenity just moments from your doorstep - don’t miss your chance to make this #HomeToStay yours. (id:55499)
RE/MAX Hallmark Peggy Hill Group Realty Brokerage
23 Tunbridge Road
Barrie, Ontario
Attention Investors and First Time Home Buyers! Fantastic townhome located near Johnson Beach, Georgian College, and RVH Hospital! This bright 3-bedroom home features a spacious eat-in kitchen with a walkout to a deep, partially fenced yard and deck perfect for outdoor entertaining. The main level boasts an open concept living and dining area, with inside access from the garage and parking for two in the driveway. The basement includes a newly finished rec room and brand new 3 piece bath! Recent updates include refaced kitchen cupboards, new engineered hardwood flooring, ceramic tiles, trim, and fresh paint throughout. No rental items. Furnace and A/C are only 5 years old. Turn key and move in ready! (id:55499)
Century 21 B.j. Roth Realty Ltd. Brokerage
20 Manett Crescent
Brampton, Ontario
Experience the Height of Luxury Living Over $300,000 in Lavish Upgrades! Welcome to a true masterpiece in one of Bramptons most coveted neighbourhoods a professionally renovated, semi-detached stunner boasting 3 spacious bedrooms and 3.5 impeccably designed bathrooms. This is not just a home, it's a statement where no detail has been overlooked and no expense spared. Step inside and be swept away by the expansive open-concept main floor and fully finished lower level, both showcasing gleaming hardwood floors and luxurious in-floor heating warmth you can feel in every step. The heart of the home is the custom chefs kitchen, a showstopper worthy of a design magazine cover. From full-height cabinetry with frosted glass inserts to dazzling granite countertops, sleek stainless steel appliances, oversized range hood, designer backsplash, pot lights, and high-end fixtures every inch is built to impress and inspire culinary creativity. Upstairs, the primary bedroom is your private retreat, featuring a bold designer accent wall and custom floor-to-ceiling closets that maximize both style and storage. The spa-like en-suite is pure indulgence, complete with intricate detailing and a rainfall shower that turns every morning into a rejuvenating escape. But the luxury doesnt stop there. The lower level continues to shine with an elegant bathroom boasting a jetted soaker tub your personal sanctuary after a long day. Convenient upper-level laundry adds a thoughtful touch for modern living. Step outside to your fully fenced backyard oasis, a serene blend of beauty and function. Entertain guests on the expansive stamped concrete patio, surrounded by manicured green space thats perfect for kids, pets, or simply relaxing in the sun. Lovingly maintained and infused with over $300,000 in upscale upgrades, this home is not just move-in ready its a level above. (id:55499)
Painted Door Realty Brokerage
697 Lafontaine Road E
Tiny, Ontario
Top 5 Reasons You Will Love This Home:1) Stunning custom-built post and beam ranch bungaloft that exudes rustic charm and timeless craftsmanship 2) A picturesque treed entrance, complemented by elegant stone accents, a charming sugar shack, a chicken coop, and a sprawling 1,800 sq.ft. outbuilding 3) Fully finished from top to bottom, with a separate entrance to the lower level, creating the perfect opportunity for in-law living, a private guest suite, or even an income-generating space 4) Resort-style backyard complete with an inviting inground pool and a stylish cabana, perfect for relaxation and entertaining 5) Ideally located just minutes from in-town amenities, with access to nearby beaches and scenic walking trails for outdoor enthusiasts. 6,294 fin.sq.ft. Age 22. Visit our website for more detailed information. (id:55499)
Faris Team Real Estate Brokerage
75 Barrie Road Unit# 106
Orillia, Ontario
Welcome to 75 Barrie Road, a newer residential building, in a prime location just minutes away from downtown, the Rec Centre, and many other amenities. This bright and open one-bedroom unit boasts modern design and features, including a Den - 8' x 10'7, and stainless steel Whirlpool appliances. Enjoy the convenience of on site laundry services 24/7, high speed fibre internet, and a spacious lobby in a secure building with 24/7 surveillance, plus a full maintenance staff. Tenants are responsible for their individual hydro and water usage, and units are individually metered. Smoke free building and security cameras at entry points. $50 monthly fee for a parking spot. Barrier free units are also available. First and Last month rent is required. (id:55499)
Exp Realty Brokerage
Exp Realty
75 Barrie Road Unit# 313
Orillia, Ontario
Barrier free unit available! Welcome to 75 Barrie Road, a newer residential building, in a prime location just minutes away from downtown, the Rec Centre, and many other amenities. This bright and open one-bedroom unit boasts modern design and features, including a Den - 9'9 x 6'3, stainless steel Whirlpool appliances and accessible bathroom with grab bars and walk-in shower. This unit is near the elevator for access to on site laundry services 24/7, and additional features include high speed fibre internet, a spacious lobby in a secure building with 24/7 surveillance, plus a full maintenance staff. Tenants are responsible for their individual hydro and water usage, and units are individually metered. Smoke free building and security cameras at entry points. $50 monthly fee for a parking spot. First and Last month rent is required. (id:55499)
Exp Realty Brokerage
75 Barrie Road Unit# 230
Orillia, Ontario
Welcome to 75 Barrie Road, a new residential building, in a prime location just minutes away from downtown, the Rec Centre, and many other amenities. This bright and open one-bedroom unit boasts modern design and features, including a bonus closet with storage (or smaller flex space 8'6 x 4'6), plus stainless steel Whirlpool appliances. Enjoy the convenience of on site laundry services 24/7, high speed fibre internet, and a spacious lobby in a secure building with 24/7 surveillance, plus a full maintenance staff. Tenants are responsible for their individual hydro and water usage, and units are individually metered. $50 monthly fee for a parking spot. Barrier free units are also available. First and Last month rent is required. (id:55499)
Exp Realty Brokerage
54 Gemini Drive
Barrie, Ontario
Newly Built Fully Under Tarion Warranty Detached 4-Bedroom 2240 Sqft Home By Great Gulf, Located On TheSouth End Of Barrie. Boasting With High-End Finishes: Hardwood Floors, 9-Ft Ceilings, And A Modern BrightOpen Concept Kitchen With Quartz Countertops, Great For Entertaining. Versatile Main Floor Space Serves As An Office. Large Windows Fill The Home With Natural Light. Eye Catching Staircase With Metal Pickets.Spacious Bedrooms With Luxurious Ensuite, Second-Floor Laundry. Steps From A Proposed Park And Elementary School. Modern And Convenient Living At Its Finest. (id:55499)
Keller Williams Experience Realty Brokerage
85 Elizabeth Street
Barrie, Ontario
Prepare to be Captivated by this Elegantly Designed and Fully Updated Home in the sought after community of Ardagh, Barrie's South West end. This bright two-storey residence features 3+1 bedrooms and 2+1 bathrooms, offering ample space for family gatherings, entertaining and some relaxation. Recent upgrades are: a chef-inspired kitchen that has been beautifully transformed—boasting custom cabinetry, integrated stainless steel appliances, a trendy backsplash, and luxurious quartz countertops, making it a warm focal point for social occasions. The bathrooms have also been tastefully refreshed, showcasing floating vanities, modern tiles, indulgent tubs and showers, contemporary faucets, and soothing heated floors for enhanced comfort. In the spacious backyard, you’ll discover a perfect retreat for tranquility or entertaining in your expansive sized lot- fully fenced and equipped with natural gas for outdoor grilling. This home has impressive curb appeal, complemented by a meticulously landscaped, along with a one-car garage and a double-wide driveway. Located on a peaceful dead-end street, you can enjoy proximity to Bear Creek Eco Park, top-rated schools, several parks and walking trails. Quick access to highway 400 and all nearby amenities, including downtown, GO, beaches, and GTA, this property perfectly blends style with modern living—a true gem awaiting for you to call HOME. (id:55499)
Pine Tree Real Estate Brokerage Inc.
111 - 220 Missinnihe Way S
Mississauga (Port Credit), Ontario
Brand New Brightwater II at Port Credit -Condo Townhome ground floor 3 bedrooms +den and with 3 baths with keyless entry.1274 sqft Inside 300 sqft Outside.This open-concept large floor to ceiling windows laminate flooring throughout which features spectacular views of Lake Ontario from both the large balconies of 2 bedrooms upstairs.. 3rd Bedroom on main floor.The patio has natural gas for BBQ and private accesses the main road. The kitchen has built in appliances and an island with quartz countertop. Building amenities include a 24 hrs concierge, a gym, co-working space, party room, outside lounge area, a community app and a shuttle bus to the GO station. Beautiful Resort Style Waterfront Port Credit Community Steps to Waterfront Parks, Trails, Cafes, LCBO, Restaurants, Shopping, FARMBOY Grocery Store, Banks, Schools, Library,Public Transit, and easy access to Downtown Toronto via the QEW, Port Credit and Clarkson GO. Unit can be furnished at extra per month cost on top of rent mentioned. (id:55499)
Ipro Realty Ltd.
697 Lafontaine Road E
Tiny, Ontario
Top 5 Reasons You Will Love This Home:1) Stunning custom-built post and beam ranch bungaloft that exudes rustic charm and timeless craftsmanship 2) A picturesque treed entrance, complemented by elegant stone accents, a charming sugar shack, a chicken coop, and a sprawling 1,800 sq.ft. outbuilding 3) Fully finished from top to bottom, with a separate entrance to the lower level, creating the perfect opportunity for in-law living, a private guest suite, or even an income-generating space 4) Resort-style backyard complete with an inviting inground pool and a stylish cabana, perfect for relaxation and entertaining 5) Ideally located just minutes from in-town amenities, with access to nearby beaches and scenic walking trails for outdoor enthusiasts. 6,294 fin.sq.ft. Age 22. Visit our website for more detailed information. (id:55499)
Faris Team Real Estate
Faris Team Real Estate Brokerage












