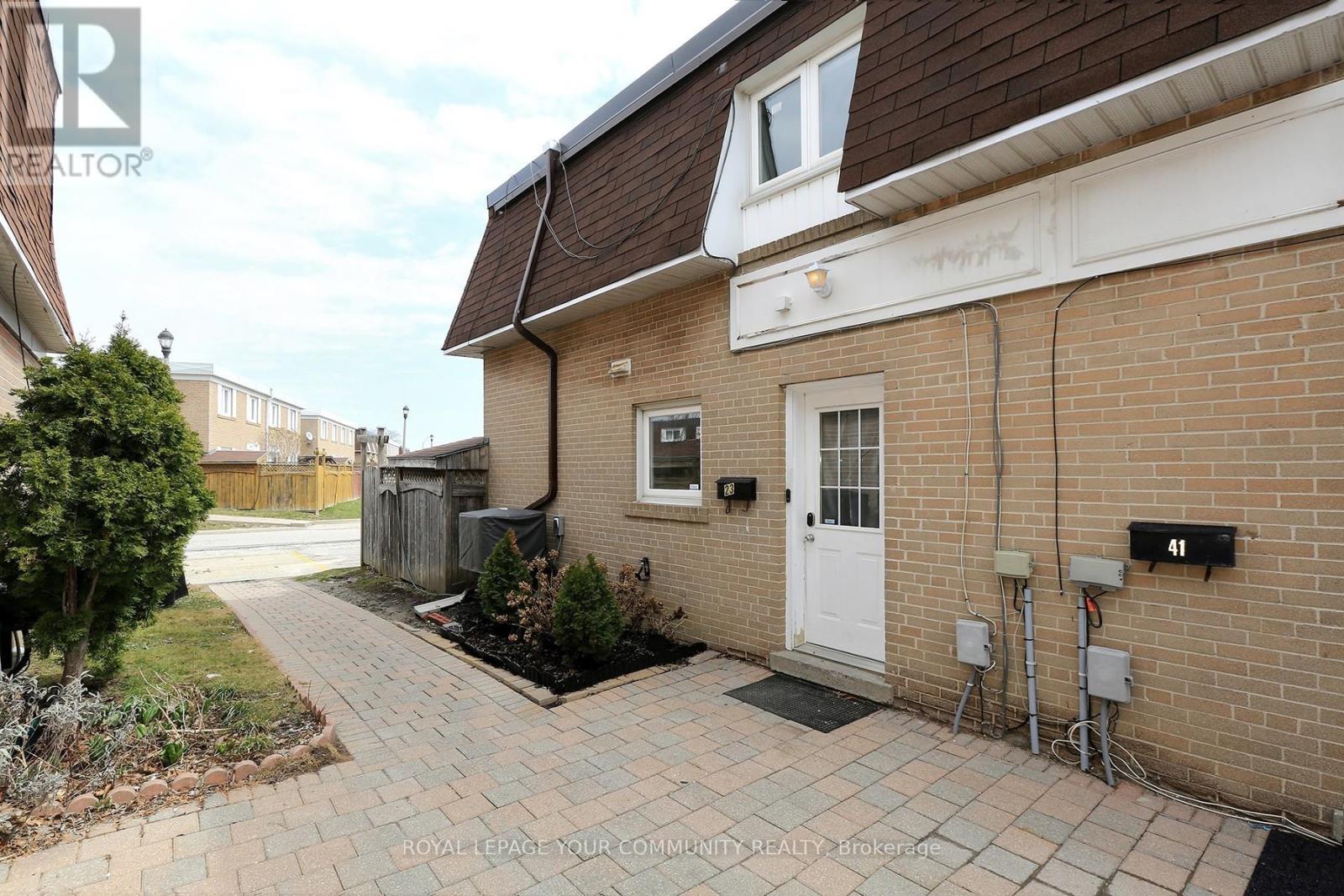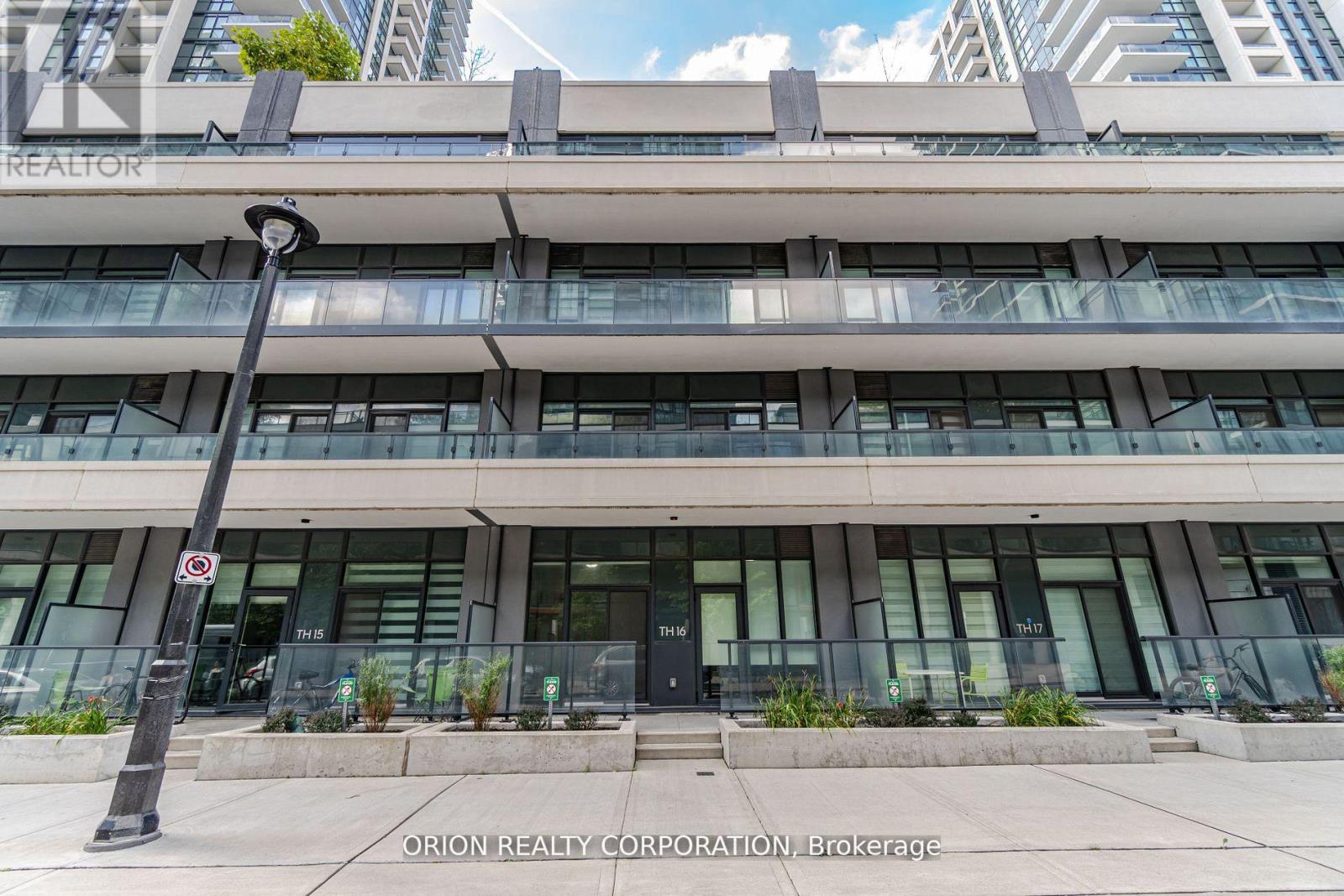243 - 760 Lawrence Avenue W
Toronto (Yorkdale-Glen Park), Ontario
Welcome To Liberty Walk, Sought After Neighborhood In Toronto West End, 2 Bedroom Single Level Open Concept Layout With Lots Of Natural Light From Large Bay Window, Hard Wood Floor, Breakfast Counter, Underground Parking, Front French Style Terrace, Maintenance Fee Covers Roof, Windows, Landscaping & Snow Removal. Well Maintained Complex And Pet Friendly All Located Near Lawrence West Subway, Allen Expressway, Columbus Centre, Yorkdale Mall, Dane Park & Kids Playground. Priced To Sell! (id:55499)
RE/MAX Premier Inc.
913 - 145 Hillcrest Avenue
Mississauga (Cooksville), Ontario
LOCATION, LOCATION! A RARE GEM IN THE HEART OF MISSISSAUGA! Experience luxury living in this stunning, fully upgraded 2-bedroom + solarium + den condo, where modern elegance meets ultimate convenience! This bright and spacious unit has been meticulously renovated with sleek flooring, a sun-filled solarium perfect for a home office or relaxation space, and recessed pot lights in the living room & den, creating a warm and inviting ambiance. The chefs dream kitchen boasts Quartz countertops for a sleek, modern finish, Premium appliances GE Electric Stove & Fridge, Bosch Dishwasher & Samsung's stackable Washer & Dryer, Stylish white cabinetry that exudes elegance & upgraded bathrooms featuring modern fixtures and finishes. Live Where Lifestyle Meets Convenience! Unbeatable Location, just 2-minute walk from Cooksville GO Station for your express commute to downtown Toronto ideal for commuters! Minutes from Square One Shopping Centre, top restaurants, grocery stores, and all essential amenities. Outdoor lovers will love the parks, gym, tennis, squash & basketball courts right at your doorstep. Enjoy a vibrant nightlife, shopping, and top-tier dining just minutes away. This is your chance to own a beautifully upgraded home in one of Mississauga's most sought-after locations. Don't miss out your dream condo awaits! (id:55499)
Homelife Silvercity Realty Inc.
78 Grapevine Road
Caledon (Bolton West), Ontario
Basement Apartment Rental Available in Bolton West! With a great location just minutes from downtown Bolton, you don't want to miss this competitively-priced basement apartment rental opportunity. Clean and bright, Bachelor Studio (16.3ftx19.4ft) layout, with hot plate, air fryer, full size fridge and open concept Liv/Bedroom. The Apartment also includes a 3-piece Washroom, Common-Shared Laundry Room, Storage Space, and a Common Area Entrance leading to the Basement Hallway with Private Entrance to the Apartment. Oversized Backyard also available for entertaining guests or enjoying your meals/BBQ outdoors or relaxing and enjoying the sun alike. All inclusive utilities including - Wi-Fi, Water, Hydro, Heat for $1500/Rent Monthly. Great neighbourhood! (id:55499)
Royal LePage Rcr Realty
5159 Sundial Court
Mississauga (Hurontario), Ontario
Welcome to 5159 Sundial Crt in Mississauga. Incredibly brand-new renovated & freshly painted executive property with a large lot making this property an entertainers dream! With over approx 2500 sq ft (above grade) this home offers beautiful and unparalleled luxury and comfort. This modern finished home offers 4-bedrooms, and 3.5 bathrooms filled with high end finishes and thoughtful details throughout. The meticulously maintained exterior features anew roof, brand new soffits, brand new windows and a large backyard with beautiful concrete pavers. Step inside and be amazed by the grand layout, featuring luxurious brand new tiling and new hardwood floors, and bright pot lights throughout the main floor. The renovated kitchen boasts brand new cabinetry, new quartz counter-tops, brand-new stainless-steel appliances, a gas stove, and a large eat-in area, making it a perfect hub for family gatherings. Upstairs, flooring leads you to 4 generously sized bedrooms, each with generous closet space. The primary bedroom features a brand new 5 piece ensuite and large walk in closet. The property has an additional 3 piece bathroom on the second floor for the rest of the family. The fully-finished basement offers endless entertaining with a spacious open concept rec room, full bathroom, sauna and an additional laundry room. This property is located on a quiet court sought after in the area, walking distance from shopping centers,top-rated schools, and parks with easy access to 401 & 403. (id:55499)
Ipro Realty Ltd.
3 Coe Hill Drive
Toronto (High Park-Swansea), Ontario
Cozy 3-Bedroom Detached Bungalow for Rent in Swansea-High ParkMake yourself comfortable in this charming detached bungalow located in the highly sought-after Swansea-High Park area. This lovely home features: 3 Bedrooms offering on 1st floor spacious and comfortable living also( 2 bedroom basement separate unit with Kitchen ,bathroom and living room) A beautiful kitchen with natural light and a view of the sunrise in the morning A large garden with a handy shed, perfect for outdoor relaxation and storage The location is ideal for those who love to be close to naturejust a short walk to Grenadier Pond and Lakeshore.You'll also be within walking distance of trendy shops, restaurants, and cafes, and have easy access to major highways. Plus, the property is just steps away from TTC, making it easy to get around. (id:55499)
Century 21 People's Choice Realty Inc.
1513 Chasehurst Drive
Mississauga (Lorne Park), Ontario
Custom Luxury Home in Prestigious Lorne Park. Nestled on a quiet, family-friendly court in the heart of Lorne Park, this beautifully custom-built residence offers the perfect blend of elegance, comfort, and convenience. Just a short walk to top-ranked Lorne Park schools and sought-after French immersion at Hillcrest Middle School, this home is ideally situated for families. Commuting to Toronto is a breeze with easy access to the QEW and nearby GO train express service.Impeccably updated throughout, this home features custom-finished hardwood floors, designer finishes, and thoughtful touches in every room. The chef-inspired kitchen is equipped with a double wall oven, a commercial-grade freezer, and opens to a spacious family room with a double-sided linear fireplaceperfect for entertaining.With five generous bedrooms, each with its own private ensuite bath, heated floors, and custom closet organizers, everyone enjoys their own retreat. The luxurious principal suite features a spa-like ensuite with steam shower, soaker tub, and a massive walk-in closet with premium built-ins.The fully finished lower level offers incredible bonus space, including a large recreation room with fireplace and wet bar, dedicated gym and yoga studios with commercial-grade flooring, a sixth bedroom, and a home theatre/music room.Enjoy the rare heated and cooled double car garage, a completely private backyard with mature trees, patio, BBQ area, and space for endless outdoor fun. The home also features two walkouts to the backyard, a private side entrance, and ample storage throughout.Recent updates include roof, windows, doors, furnace, A/C, and fresh paintthis home is truly move-in ready. (id:55499)
Royal LePage Realty Plus
23 Town House Crescent
Brampton (Brampton East), Ontario
Welcome to your next home or investment gem! An incredible, affordable opportunity for first-time buyers or investors. This spacious and well-maintained 3-bedroom townhouse offers the perfect blend of comfort, functionality, and potential. Whether you're looking to get into the market or expand your investment portfolio, this home checks all the right boxes. Step inside and enjoy a well-designed floor plan that offers distinct yet connected spaces. The combined living and dining area provides plenty of space to relax, host family and friends, or enjoy quiet nights. Just off the dining/living area, patio door leads you to your private, fully fenced backyard a peaceful outdoor space perfect for entertaining, gardening, or simply enjoying your morning coffee. There's also a convenient garden shed for storing tools, bikes, or seasonal decor. Upstairs, you'll find 3 generously sized bedrooms, each offering comfortable space and natural light. The full bathroom on this level is clean, functional, and ready for your personal touch. But there's more!! Head down to the finished lower level, designed for good times and extra living space. Whether you're hosting game night or looking for a cozy place to unwind, this level delivers. It features a large recreation room, a stylish built-in bar, a two-piece powder washroom, and a separate shower area, making this a great spot for guests or additional relaxation. In addition a spacious laundry and storage room that helps keep everything organized and out of sight. Big Bonus! Parking is a breeze with 2, yes, 2! owned surface spots located just outside your private yard gate. No hauling groceries across a busy parking lot. Located within walking distance to restaurants. transit, and everyday amenities. If you're looking for a spacious home with great entertainment potential and everyday practicality, this one is a must-see! (id:55499)
Royal LePage Your Community Realty
19 Lynmont Road
Toronto (West Humber-Clairville), Ontario
Nestled in a highly sough-after location, this charming detached home is just minutes from Humber College , Etobicoke General Hospital , and the LRT , offering unmatched convenience for families , students, and professionals alike. Step inside to a bright and inviting main floor , thoughtfully designed with a spacious living room , a well-appointed kitchen, and converted family room now a fifth bedroom perfect for those seeking stair-free living. A three-piece washroom on the main floor adds to the home's practicality and comfort. But the real showstopper? The brand-new, legally registered two-bedroom basement apartment, perfect for rental income or multi-generational living. With the property officially recognized as a duplex, the investment potential is undeniable! Currently tenanted, but with the option for vacant possession , this home is ready to welcome its next owners-whether you're an investor, a growing family , or a savvy homebuyer looking for extra income. Don't miss out on this rare find in a prime Etobicoke location. (id:55499)
RE/MAX West Realty Inc.
720 Agnew Crescent
Milton (1023 - Be Beaty), Ontario
Beautiful End Unit Townhome in a Family Friendly neighborhood with 4 Good size bedrooms, 4 bathrooms, Primary bedroom with 4 piece ensuite with soaker tub, Oak Hardwood Flooring throughout, Bright Spacious Kitchen W/Granite Countertop W/ Waterfall Edge, Stainless Steel Appliances, Walk-Out to Patio. Open Concept Living and Dining Rooms with Large Windows. Finished Basement with 3 Piece Bathroom. Good Sized back yard with Stamped Concrete Patio to Enjoy W/ Friends and Family. Walking Distance to Beaty Neighborhood Park. (id:55499)
Royal LePage Signature Realty
Th16 - 4055 Parkside Village Drive
Mississauga (City Centre), Ontario
Luxurious Newer Condo Townhouse unit in the heart of Mississauga's Square One Neighborhood. Modern 3 Bed plus Den including TWO Parking Spaces and a Locker. High End Materials, 9ftCeiling on the Main Floor, Engineered Wood Flooring, Upgraded Kitchen Cupboards with Over Height Uppers, 25K in upgrades. All Bedroom Walk out to Balconies. Builders Floor Plan measurements include a Total of 1432 sq ft with 1207 sq ft of living space with 113 sq ft Patio and 112 sq ft Balcony. Steps to Sq 1,Library, YMCA, City Hall, Living Arts Centre, Sheridan College complete with easy access to the Hwy. Main floor Bedroom can be used as a Home Office (id:55499)
Orion Realty Corporation
3009 - 330 Burnhamthorpe Road W
Mississauga (City Centre), Ontario
Ultra Ovation at it's finest! Two bedroom, Two Bath, Open Concept Unit with a Great Floor Plan! 9 ft Ceilings and Completely Upgraded! Steps to Square 1, Celebration Square, Transit, Shopping and Schools. Amenities Include Gym, Pool, 24 HR Concierage, Party Room, and Guest Suites. (id:55499)
Royal LePage Realty Plus
465 - 1575 Lakeshore Road W
Mississauga (Clarkson), Ontario
WELCOME HOME TO LUXURY AT THE CRAFSTMAN! THIS FABULOUS EAST FACING UNIT IS READY TO MOVE IN! Featuring A Split 2 Bedroom, 2 Bath Bright Condo on the Penthouse Floor. THE MOST POPULAR LAYOUT WITH 9 Foot Ceilings, A 204 Sq Ft Wrap Around Balcony Accessible From Two Entrances and Over 900 sq ft of Living Space. Located In The Heart Of Clarkson Village, Steps To Parks And Trails, Shopping, Jack Darling, Clarkson GO, Public Transit, and the Desired Lorne Park/Clarkson Village School District. A Meticulous Unit that is easy to show!! (id:55499)
Royal LePage Realty Plus












