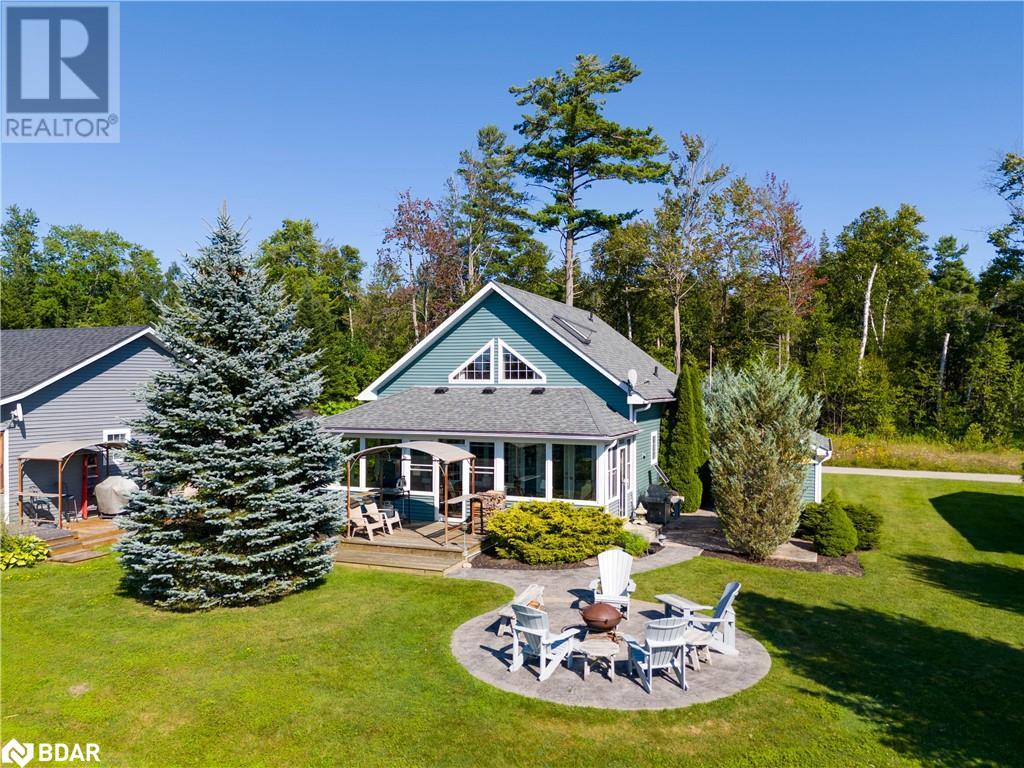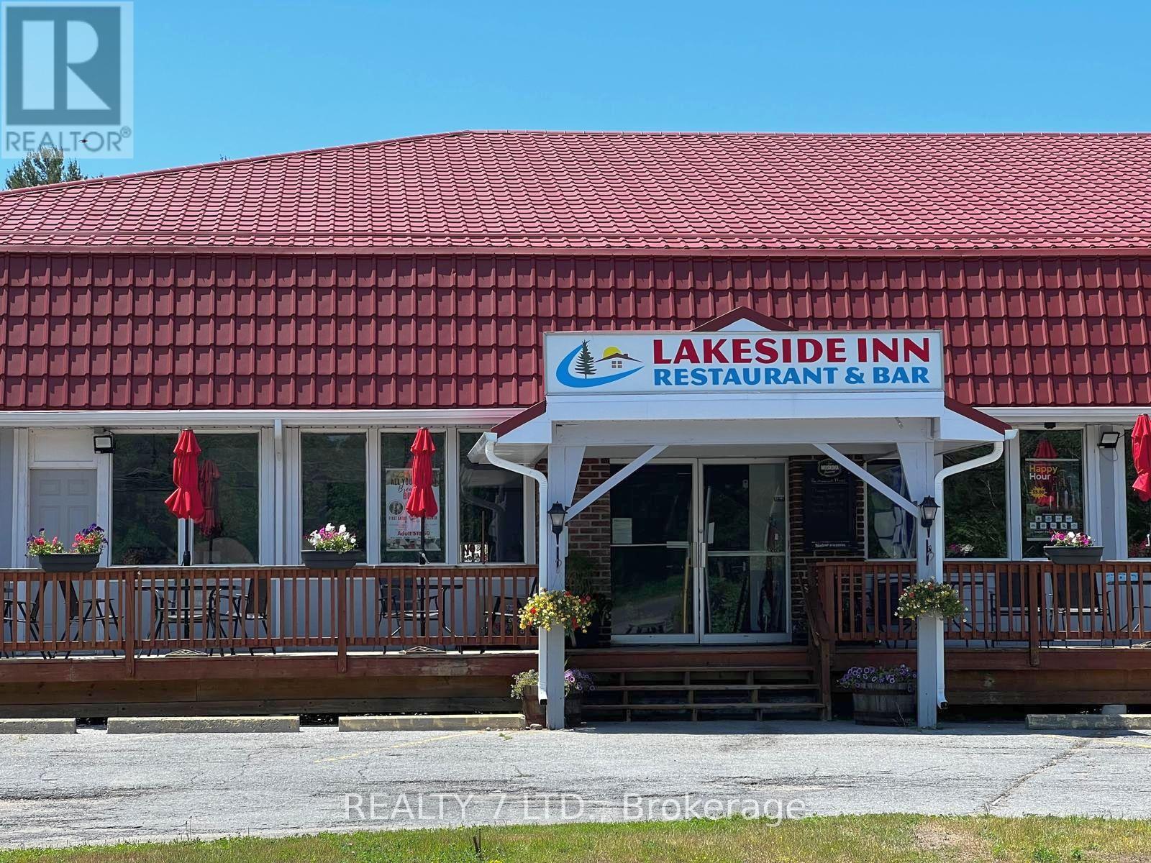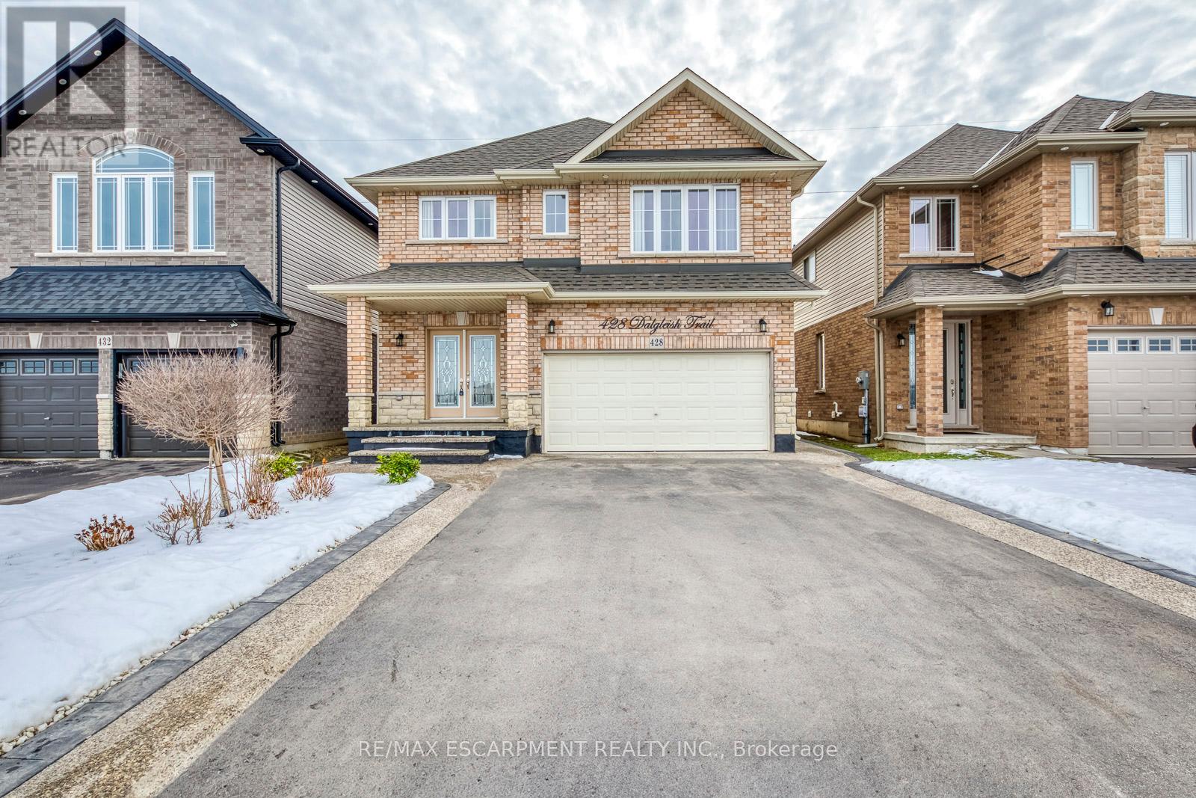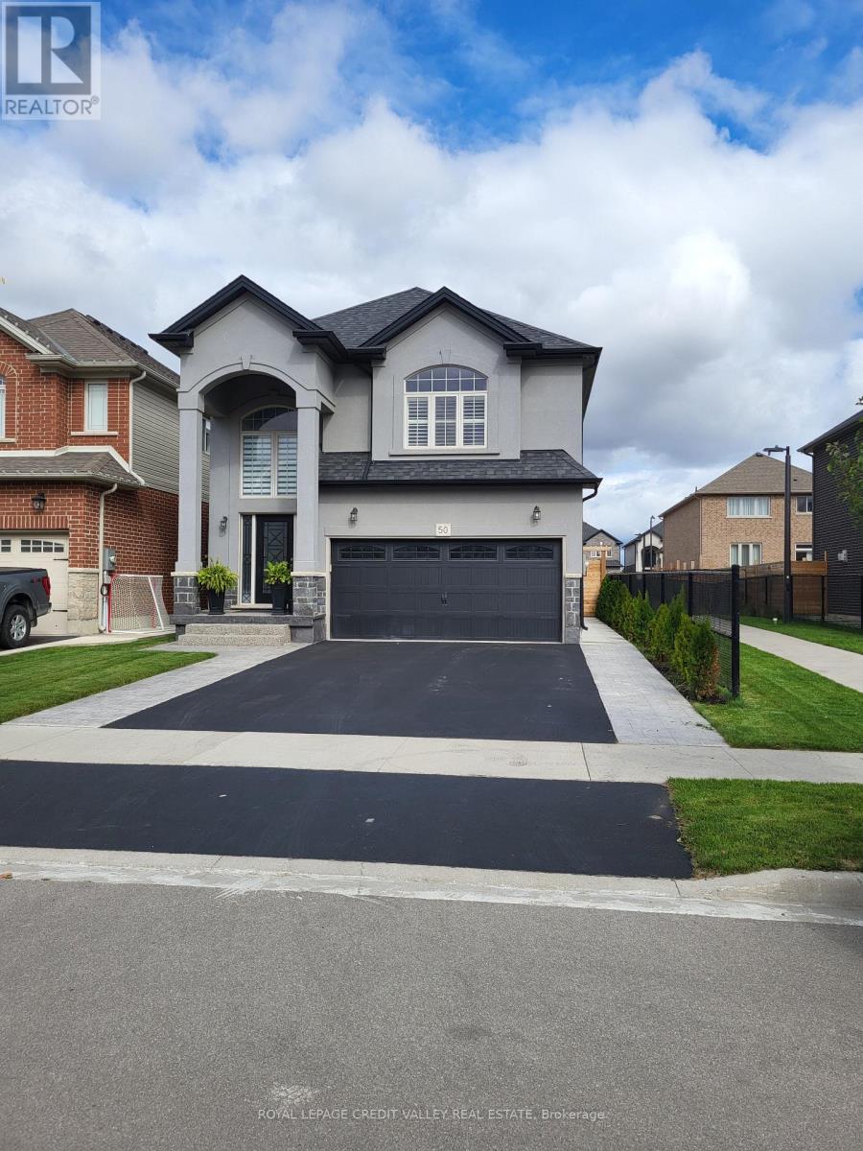96 Ennerdale Street
Barrie, Ontario
**OPEN HOUSE THUR APRIL 17TH 6-8PM & SAT APRIL 19TH 12-2PM** Be The First To Live In This Beautiful 3-Bedroom, 2.5-Bath Brand New Freehold 3-Storey Townhouse, Located In A Quiet, Tree-Lined Community In Barrie’s Fast-Growing South End. Home Offers 1,442 Sq. Ft. Of Open-Concept Living With High-End Finishes And Thoughtful Design Throughout. The Bright first Level Features A Spacious Foyer With Garage Access, Leading Up To An Open-Concept Kitchen, Dining, And Living Area — Perfect For Entertaining Or Relaxing. Step Out Onto The Balcony And Enjoy Your Morning Coffee. The Home Is Filled With Natural Light And Showcases Premium Upgrades Including Rich Dark Floors, Quartz Countertops, Polished Oak Cabinetry, And Upgraded Tile Work. Upstairs, The Modern Primary Bedroom Features The Stunning Dark Hardwood Throughout And A Ensuite With A Walk-In Shower And Framed Glass Door. The Second Bedroom Is Currently Set As A Cozy Nursery, While The Third Functions As A Bright Home Office With Its Own Private Balcony. Just Minutes From Gyms, Grocery Stores, Community Malls, And More, This Move-In-Ready Home Offers A Perfect Blend Of Luxury And Convenience In One Of Barrie’s Most Exciting New Neighborhoods. (id:55499)
Keller Williams Experience Realty Brokerage
1187 Inniswood Street
Innisfil, Ontario
FAMILY-FRIENDLY LIVING JUST MINUTES FROM LAKE SIMCOE! Get ready to fall in love with this turn-key gem in the heart of Innisfil. Nestled in a family-friendly neighbourhood just steps from schools, shops, daily essentials, and Huron Court Park featuring playgrounds and athletic facilities, this home offers everything you need for an active and connected lifestyle. Spend your weekends at Innisfil Beach Park only 6 minutes away, where you can swim in Lake Simcoe, soak up the sun, and enjoy year-round waterfront fun. Commuting is a breeze with Highway 400 just 10 minutes away and downtown Barrie only 25 minutes from your door. From the moment you arrive, the charming brick and siding exterior, cozy covered front porch, and upgraded back deck set the tone for relaxed, comfortable living. Inside, the open-concept kitchen, living, and dining area is made for gathering, featuring a walk-out to the backyard and a stylish, modern kitchen with tons of storage. The bright and inviting primary bedroom features a large window, ceiling fan, and ample closet space, while the fully finished basement extends your living area with a spacious rec room, handy en-suite laundry, and a polished 2-piece bathroom. With updated basement flooring, sleek bathroom finishes, and easy-care floors throughout, this beautifully refreshed #HomeToStay is move-in ready and waiting to welcome you! (id:55499)
RE/MAX Hallmark Peggy Hill Group Realty Brokerage
26 Algonquin Trail
Wasaga Beach, Ontario
Discover the perfect blend of tranquillity & comfort at 26 Algonquin Trail in the picturesque Wasaga CountryLife Resort. Nestled on the most sought-after cul-de-sac in the park you’ll find peace & serenity with direct access to the spring-fed Lake Wasaga & lush forest right across the road. This thoughtfully designed 1.5-storey Muskoka model is perfect for those seeking a cozy cottage escape or a comfortable residence. Boasting 3 bdrms & 2 full baths, the property also features a unique 220 sqft loft area, providing a versatile space that can be tailored to your lifestyle. Step inside & enjoy the luxury of hardwood floors throughout, complemented by a chef’s kitchen equipped with stainless steel GE appliances, granite countertops & backspash. The bathrooms also feature granite counters & vessel sinks, showcasing the attention to detail that permeates this home. Enjoy outdoor life on the stamped concrete patios & walkways, or entertain guests in the 3-season sunroom with a breathtaking view overlooking the lake. The property includes an 8’x12’ shed on a concrete pad with electrical connections, perfect for additional storage or workshop. Equipped with a 200 AMP electrical system, this home includes an exterior RV power outlet & a driveway that accommodates 4 or more vehicles. Storage will never be an issue, thanks to an extra-high crawl space, a large walk-in closet in the loft, & additional above-grade storage with hardwood floors & lighting. Enjoy endless fun & relaxation right in your backyard with access to 4 heated outdoor pools & 1 indoor pool. Year-round entertainment awaits with picturesque lakes, a splash pad, basketball courts, volleyball courts, tennis & pickleball courts, a soccer field, a playground, & a mini-golf course. This charming property offers everything you need for a relaxing lifestyle. Whether you’re searching for a cottage retreat or a year-round home, this is the place you’ve been dreaming of! A place where every day feels like a vacation. (id:55499)
Keller Williams Experience Realty Brokerage
403 - 135 James Street S
Hamilton (Central), Ontario
Beautiful renovated condo Unit In Chateau Royale Complex In Downtown Hamilton Boasts A Beautiful Open Concept Kitchen, New natural deco paint throughout. New LED lights and vanity lights throughout. In-Suite Laundry. Spacious And Functional Layout With Open Balcony. 24 Hrs Concierge, Gym, Party Room, Rooftop Terrance, Walking Distance To Go Bus, Public Transit. St Josephs Hospital, Trendy James St Restaurants And Shopping. Laminate Flooring Throughout, New S/S exhaust hood, newer S/S Range And S/S Dishwasher. Professional cleaned unit. Move in ready! Easy Access To McMaster University. Available Sept 1, 2025. (id:55499)
Right At Home Realty
195 Windwood Drive
Hamilton (Binbrook), Ontario
Welcome to this beautiful freehold 3-bedroom, 3-bathroom home with a fully finished basement. Enjoy the convenience of bedroom-level laundry, a spacious master suite with walk-in closet and ensuite bath, and a stylish kitchen with granite countertops and backsplash. The low-maintenance, fully decked backyard is perfect for relaxing or entertaining. Located directly across from Laidmain Park and St. Matthews School, with garage access to the home and parking for two cars in the driveway. Please note: the photo shown is not current and is used to respect the privacy of the current tenants. (id:55499)
Exp Realty
14276 Highway 41, Cloyne Road
Addington Highlands, Ontario
Motel/Inn Investment in Cloyne, The Gateway To The Region's Largest Lakes and Bon Echo Provincial Park.A Beloved Destination For Campers, Hikers, And Nature Lovers!Here's Your Chance To Own A Profitable, Easy-To-Operate Motel Featuring: 20 Updated Rooms, Each With A Private Four-Piece Bathroom, Spread Over Two Level, Full-Service Restaurant and Bar, Laundry Room, 50 Parking Spaces Surrounding The Building, On-Site Manager's Residence - Live And Work In One Place!Whether You're A Newcomer To Canada Or An Investor Seeking For A Solid Business With Year-Round Potential, This One Checks All The Boxes.Dreaming Of Escaping The City? Expanding Your Real Estate Portfolio? Starting A Lifestyle Business In A Picturesque Settings?This Opportunity Is Ready To Go!Selling As Is - Don't Wait!Opportunities Like This Are Rare! (id:55499)
Realty 7 Ltd.
266 Fifth Avenue
Woodstock, Ontario
Completely renovated from top to bottom, this stunning home at 266 FIFTH Avenue, Woodstock, Ontario N4S 2G1 is entirely brand new. Every detail has been upgraded, including electrical, plumbing, HVAC, flooring, and finishes, ensuring a modern and worry-free living experience. This home features three spacious bedrooms upstairs with a full washroom and a bright basement with two bedrooms, large windows, and another full washroom. The large windows throughout flood the space with natural light, creating a bright and welcoming atmosphere. The modern, beautifully designed kitchens come equipped with brand-new appliances, offering both style and functionality. Additional upgrades include a new furnace, air conditioning unit, and water heater, providing energy efficiency and year-round comfort. High-quality soundproof insulation ensures peace and privacy in every room. This fully upgraded, move-in-ready home is a rare opportunity in a fantastic location! some photos are virtual staging (id:55499)
RE/MAX Real Estate Centre Inc.
47 Foxglove Crescent
Kitchener, Ontario
Welcome to this beautifully maintained two-storey townhome offering 1,257 sq. ft. of modern living space in a private, friendly community perfect for young professionals and small families. The bright, open-concept main floor features combined living and dining areas filled with natural light ideal for entertaining. Sliding glass doors lead to a private deck, perfect for morning coffee or hosting guests. The kitchen offers ample cabinetry and is equipped with a brand-new dishwasher (see photos of the brand new dishwasher with blue protective film). Upstairs, you'll find three generously sized bedrooms, including a spacious primary with abundant closet space. A full 3-piece bathroom adds convenience and functionality. The finished walkout basement provides even more living space with a full 3-piece bathroom and in-unit laundry (brand new washer and dryer just installed, still with plastic protective film). Whether you're dreaming of a quiet home office, a vibrant play space, or a cozy spot to unwind, the basement offers incredible flexibility to suit your lifestyle. Step outside to a backyard that is ideal for summer barbecues, family time, or simply soaking up the sun. Enjoy a widened driveway that fits two sedans (as used by previous tenants), plus one garage parking spot. Located in a sought-after neighbourhood, close to parks, schools, shopping, public transit, highways, and colleges, this move-in-ready home truly checks all the boxes. Don't miss out! Schedule your tour today! Be prepared for a pleasant viewing experience of this gorgeous home! (id:55499)
Homelife Landmark Realty Inc.
109 Greydon Drive
South-West Oxford (Mount Elgin), Ontario
This beautiful model bungalow offers 4 bedrooms (2+2) and 3 bathrooms, including a luxurious primary ensuite with a shower. The open-concept design features a spacious designer kitchen with quartz countertops, a large island, and pantry. The bright eating area seamlessly lows into the great room, boasting a soaring cathedral ceiling. The patio door leads to a rear deck, ideal for outdoor entertaining or relaxation. The fully basement includes a large family room, 2 additional bedrooms, a bathroom, and ample storage. With 9' main floor ceilings, luxury vinyl plank flooring, and a BBQ gas line, this home is designed for modern living. Plus, enjoy peace of mind with the Tarion New Home Warranty and numerous upgraded features throughout. (id:55499)
RE/MAX President Realty
428 Dalgleish Trail
Hamilton, Ontario
Spacious 4 Bed, 3 Bath double-car garage home on an oversized 123-foot deep lot overlooking a quietpond. This all-brick home has great curb-appeal with a deep asphalt driveway widened with decorativeconcrete and paver edging and a covered porch with double-door entrance. Wide foyer with closet,upgraded tiles, powder-room and access to garage. Bright and spacious open-concept layout with tallwindows and walk-out to fully fenced back-yard with massive concrete patio and complete privacy. Largeeat-in kitchen offers plenty of counter-space with a L-shape layout and massive kitchen island withbreakfast seating, upgraded light fixtures, hardwood cabinets and stainless-steel appliances. Hardwoodstairs lead to second floor opening to a spacious family-room area. Oversized primary bedroom with walk-in closet and ensuite bath. Three more generously sized bedrooms share a second 4 piece bath. Unfinishedbasement has tons of potential for additional living space. Ideal location close to schools, shopping, transit,parks and trails. Book a showing today! (id:55499)
RE/MAX Escarpment Realty Inc.
50 Fairgrounds Drive
Hamilton (Binbrook), Ontario
Beautifully presented tastefully updated 4 Bedroom 2.5 Bathroom. Meticulously maintained featuring Grand Foyer with cathedral ceilings, open concept main floor layout with 9 Ft ceilings. Spacious Dining Room and Family Room. White Kitchen Cabinets with a Featured Centre Island Stainless Steel Appliances combined with an Eat-In Breakfast Area that leads to a walk out fenced Backyard. Master Bedroom with walk-in closet, separate shower and tub. Three additional spacious Bedrooms and a convenient 2nd floor Laundry Room. Unfinished Basement. Close to Schools, Shopping & Transit (id:55499)
Royal LePage Credit Valley Real Estate
Main - 24 St Clair Gardens
Toronto (Corso Italia-Davenport), Ontario
Right the Heart of the Vibrant and High Demand Corso Italia Neighbourhood! Welcome to this Completely Renovated (2022) Main Level 2 Bedroom Apt. w/High Ceilings & Exposed Steel Beams. Enjoy the Bright Open Concept Kitchen/Living space w/Walkout to Porch & Yard. Custom Kitchen Design w/Stainless Steel Appls, Quartz Counters, Soft Close Cabs & Your Own In-Suite Laundry (Stacked Washer/Dryer). New flooring thruout, Potlites, Barn Doors, Slick 3 piece Bath w/Glass Shower Stall & Exposed Brick! 2 Private Entrances. Parking in Garage off Laneway available. A Very Short Walk to Iconic Faves Tre Mari Bakery, Frank's Pizza House & Many Other Local Restos & Shops. Grab a Latte & take a Lovely Stroll through Earlscourt Park & Rec Centre, with Indoor/Outdoor pools, Gym, 2 Soccer Fields, or Sharpen Your Skating Skills at their Outdoor Hockey/Leisure Rinks in the Winter. Hop on the St Clair Streetcar to Spadina or Yonge Subway stations. Just move right in & enjoy everything Corso Italia has to offer! Available May 1st. No Pets. (id:55499)
Exp Realty












