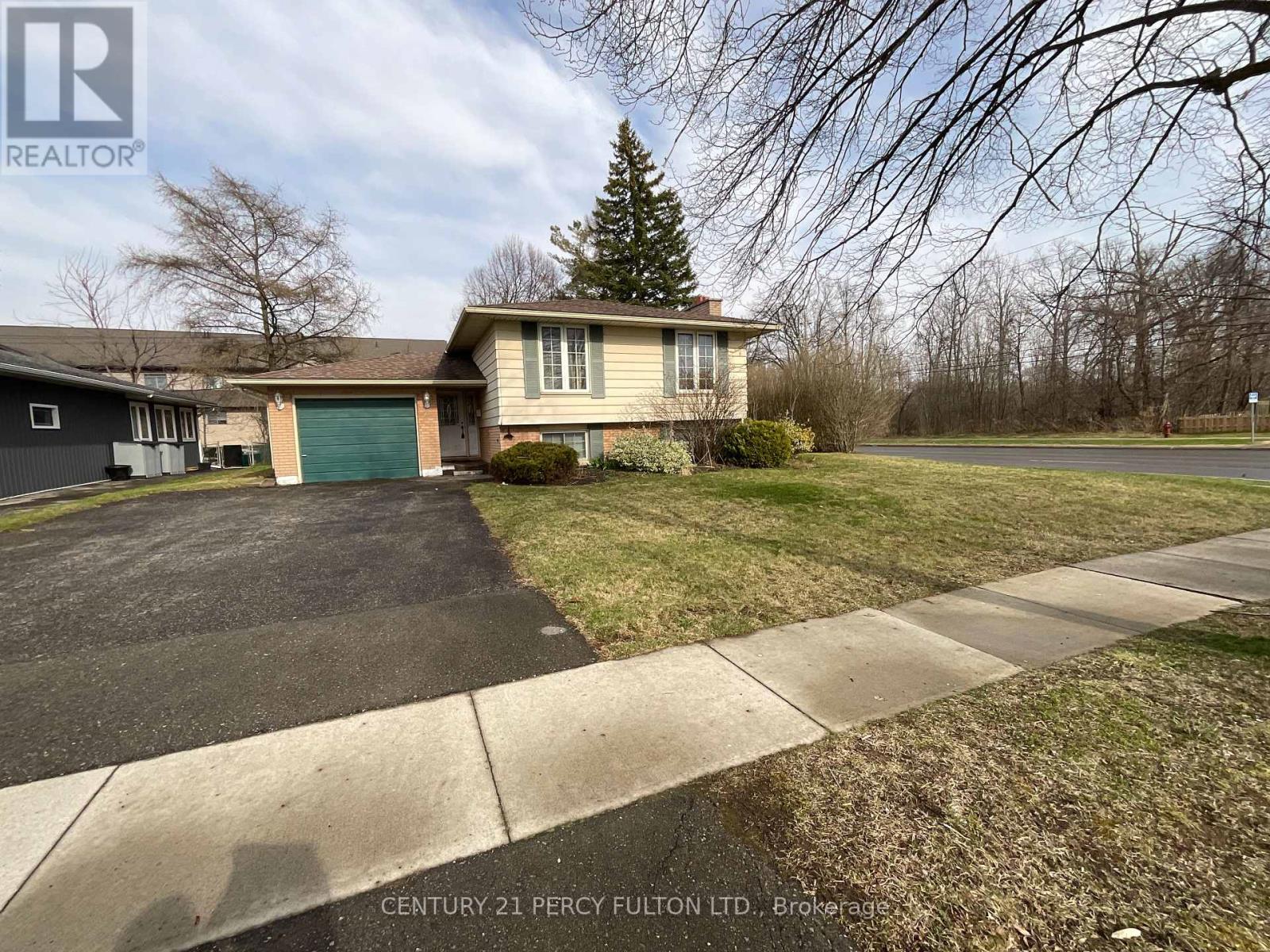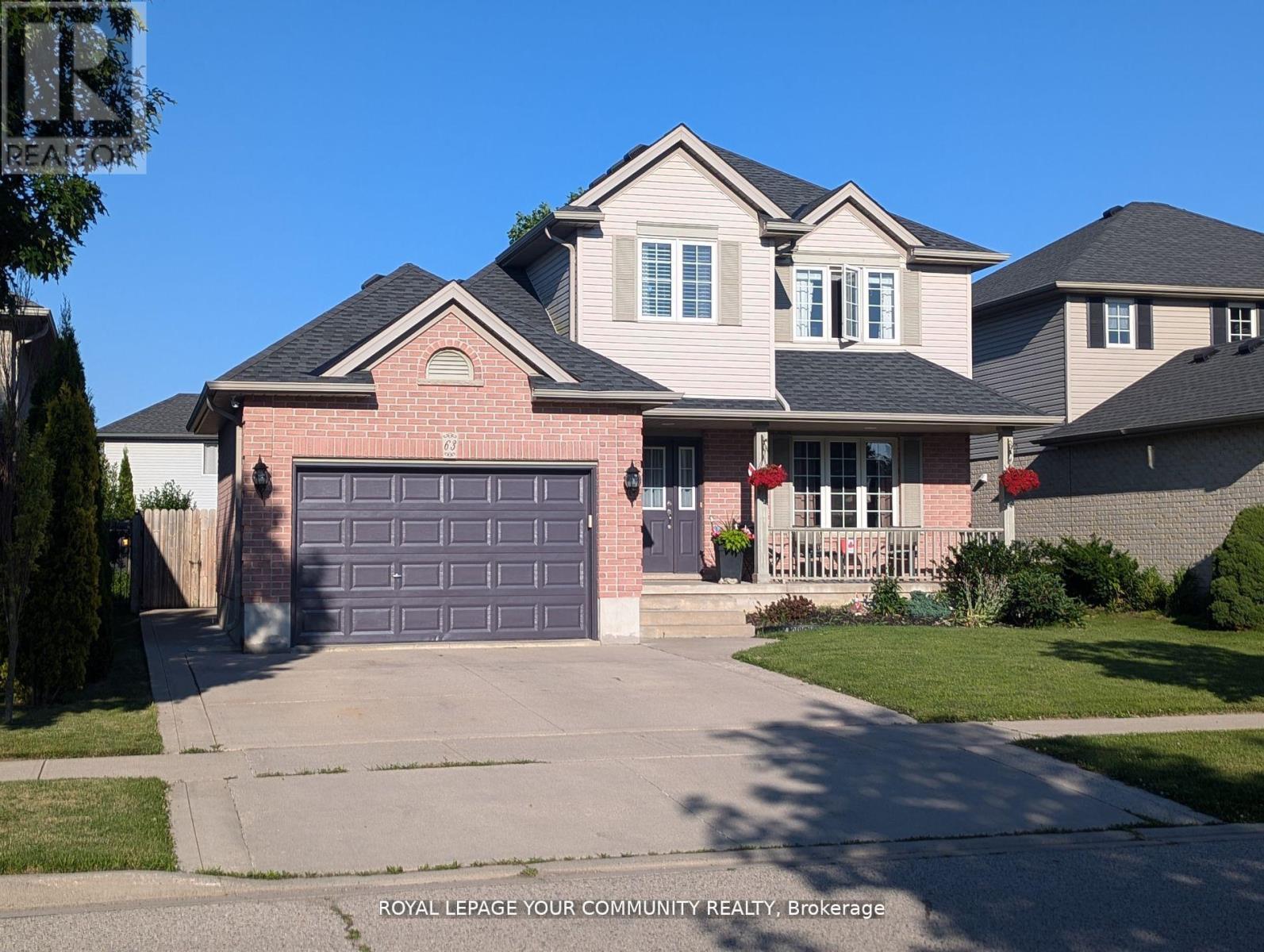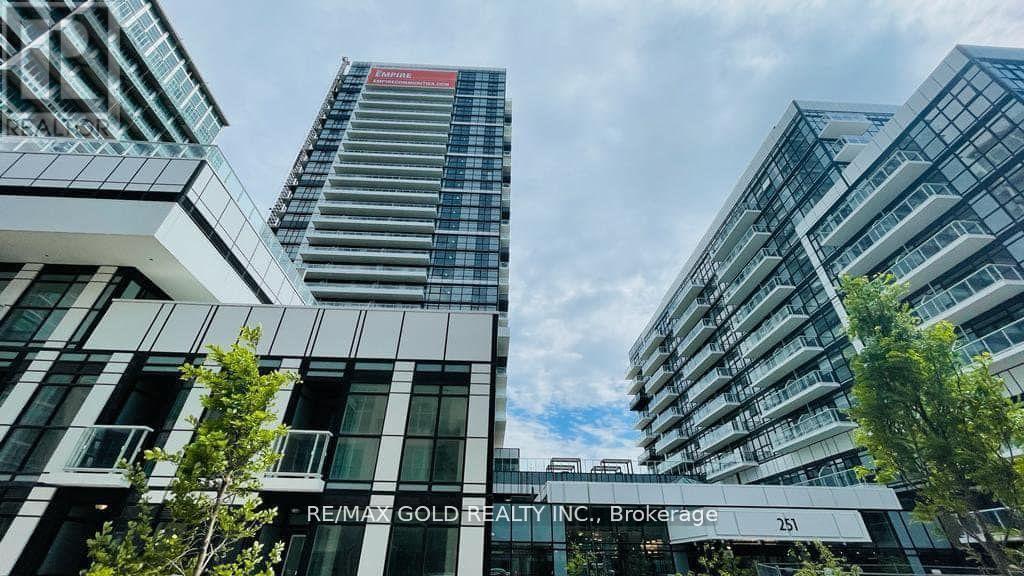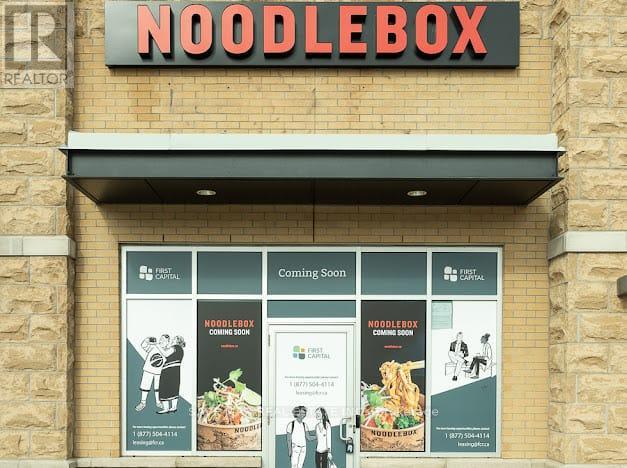2 Trelawn Parkway E
Welland (767 - N. Welland), Ontario
Excellent Opportunity to own a home in city of Welland with growing community, new developments, World famous recreational canal running through the city & short distance to World famous Niagara falls. Big corner lot, Raised Bungalow In North End of Welland. Five Minutes Walk To Niagara College, YMCA. Close To Seaway Mall, Bus Route, And All Other Amenities. Five Minutes Drive To Hwy 406. Great Potential For Rental Income With Finished Basement Separate Entrance From The Garage. Main Floor office with large window and door (could be used as a room). Large living space, Bright Kitchen with small dinning space. All Three bedrooms have large windows, good size closets, with laminate floorings. Two large bedrooms in the lower level. Air conditioner replaced (2024), Furnace (2024).Large backyard with enclosed fence. Accessible to Public Transit, great neighborhood. Must see house! (id:55499)
Century 21 Percy Fulton Ltd.
63 Lake Margaret Trail
St. Thomas, Ontario
Welcome to this delightful 3+1 bed, 2.5 bath home located in a sought-after neighborhood in St. Thomas. With its blend of comfort and functionality, this property is perfect for families or those seeking extra space. Main floor features a bright and spacious living area, ideal for relaxing or entertaining. Kitchen boasts modern appliances, ample storage, and a convenient layout. Adjacent to the kitchen, you'll find a cozy dining area that overlooks the backyard, perfect for family dinners or casual gatherings. Upstairs, you'll find three generously sized bedrooms, each with large windows that let in plenty of natural light, and a shared bathroom designed with convenience in mind. Fully finished basement offers even more living space, featuring a fourth bedroom that can serve as a guest suite, home office, or teenagers retreat. A second bathroom and a versatile rec room complete this level, providing endless possibilities for the family! (id:55499)
Royal LePage Your Community Realty
19 Westra Drive
Guelph (Willow West/sugarbush/west Acres), Ontario
Two Storey, finished walkout basement set on a premium lot overlooking greenspace. Well designed 2900+ sq ft. (All dimensions and floor areas must be considered approximate and are subject to independent verification). Spacious open concept main floor with 10ft ceilings boasts an oversized kitchen with walk in pantry, flowing comfortably to the living room. Directly exit from the dinette to the low maintenance composite material deck and glass railing. (id:55499)
Ipro Realty Ltd.
1108 - 1 Jarvis Street
Hamilton (Beasley), Ontario
Welcome to 1 Jarvis Downtown Living at Its Finest! This stunning corner unit offers over 900 sqft of modern living space, featuring 2 spacious bedrooms, 2 full bathrooms, and a wraparound balcony that floods the unit with natural light and showcases city views. With 1 parking spot and 1 locker, convenience is key. Nestled in the heart of Downtown Hamilton, this condo offers the perfect blend of heritage charm and urban innovation. Enjoy quick access to Highway 403, the QEW, and local GO Stations, making commuting a breeze. You're just minutes away from McMaster University, Mohawk College, trendy cafes, dining, shopping, and a vibrant arts scene. (id:55499)
Century 21 Kennect Realty
51 Amber Street
Waterford, Ontario
Get ready to fall in love with The AMBROSE-RIGHT, a stunning new semi-detached 2-storey home with an attached double-car garage & potential for a 1-bdrm legal suite in the basement. Located in the sought-after Villages of Waterford, this home offers 1,775 sqft of beautifully designed living space. Step inside from the covered front porch into a spacious foyer that leads to an open concept kitchen, dining nook & great room. The kitchen features custom cabinetry with pot/pan drawers, pull-out garbage & recycle bins, soft-close drawers/doors, quartz countertops, island with breakfast bar & pantry. The entire main floor, along with the upstairs bathrooms & laundry room, is finished with durable & stylish luxury vinyl plank flooring. This home boasts 3 bdrms, 2.5 baths & an upstairs laundry room complete with a sink for added convenience. The primary bedroom includes a 4-piece ensuite with a tub/shower combo & a walk-in closet. With 9 ft ceilings on the main floor & 8 ft ceilings in the basement, the home feels open & airy. The attached double-car garage offers an 8 ft high door & space for two additional cars in the driveway, providing ample parking. The undeveloped basement has in-floor heating and is ready for customization, with potential to create a 1-bdrm legal suite for rental income or multi-generational living. Enjoy the peace of mind that comes with new construction: landscaped front & rear yards, tankless hot water, forced air furnace & central air conditioning for the main & upper levels. The home also includes rough-ins for central vacuum, contemporary lighting & pot lights & durable brick, stone & vinyl exterior. Additional features include fibre optic internet, a programmable thermostat & NO rental equipment. Located close to elementary & high schools, shopping & grocery stores, perfect for families or investors. Licensed Salesperson in the Prov of Ont has interest in Vendor Corp. (id:55499)
RE/MAX Erie Shores Realty Inc. Brokerage
2407 Brown Line
Cavan Monaghan, Ontario
* This tastefully restored 3 storey red brick century (Circa 1915) farm home is nestled on a very private one acre country lot which is surrounded by farmers fields * It is the perfect home for a young family or a retiring couple with grandchildren * This residence enjoys a prime location on a very quiet street in sought after Cavan on the south/west outskirts of Peterborough * You will be impressed with the light filled rooms, large windows, beautiful original trim throughout, hardwood floors, high ceilings, modern fresh decor, open farm kitchen, spacious family room with fireplace, large living/dining room, four bedrooms and two bathrooms on the second floor and a fully finished loft attic * The children use the loft as an oversized playroom * It also boasts a huge mud room off the kitchen with stairs to the adjacent oversized 2 car+ attached drive-shed/garage * The basement is totally unfinished with good height and a ground level walk-out - amazing potential * It Is In total 2,887 Sq Ft On 3 Levels Plus Basement * Paul Galvin (a very respected local home inspector) inspected the property and gave it a clean bill of health **** EXTRAS: Metal Roof * Spay Foam Insulation 3rd Level * Gutter Guard Eavestrough System* 16W Generator * 200 AMP Service * Dual Heating Systems - 2 High Efficiency Forced Air Propane Furnaces With Central Air Conditioning Service All 4 Levels *PLUS* Radiators On The 1st and 2nd Floors Heated By A Hot Water Oil Boiler (2016) * As mentioned, this wonderful home enjoys a premium location with easy access to both HWY 7 & HWY 115 and is only a 10 minute drive to COSTCO in Peterborough and a 60 minute drive to the GTA * It is a turn-key residence providing country living at its best ***** THE SELLER WILL CONSIDER AN OFFER CONDITIONAL ON THE SALE OF THE PURCHASER'S PROPERTY ***** (id:55499)
Royal LePage/j & D Division
Bsmt - 49 Peppermint Close
Brampton (Bram East), Ontario
A Fully Renovated Absolutely Stunning 2 Bedrooms Basement In Highly Desirable Area Of Castle More, With Lots Of Upgrades, Legal Basement With Very Rarely Offered Super Spacious Basement With Very Larger Living & Larger Kitchen With Very Large 2 Bedroom With W/Closet And Large Windows And Totally Separate Washer & Dryer With Separate Entrance And Lot Of Storage With 2 Parking & Much More. Just Steps To Schools, 2 Route Buses, Just Minutes To Go Train, Park & Plazas & Transit. Just Minutes To Hwy 427, Hwy 410, Hwy 50 & Much More. (id:55499)
Homelife/future Realty Inc.
5441 Valhalla Crescent
Mississauga (Churchill Meadows), Ontario
Modern and Specious 4 Bedroom Detached Home for Luxurious Living in Churchill Meadows Prime Location. Approx. 3525 SQFT, 9ft Ceiling and Hardwood Flooring on Main Floor. Oak Stairs, Iron Pickets, Open Concept Kitchen with Extended Kitchen Cabinets, S/S Appliances, 4 Washrooms. Separate Family, Dining, Living, Den/Office, Kitchen and Laundry on Main Floor, 4 Bedrooms and a Loft on the Second Floor. Freshly Painted and Professionally Cleaned, 2 Parking. Located in the Heart of Churchill Meadows. Close to All Amenities, Parks, Schools, Community Centre, Shopping, Transit, Highways 403/401/407. Must be Seen. (id:55499)
Right At Home Realty
1185 Dundas Street
Mississauga (Dixie), Ontario
Discover a reputable and profitable thriving restaurant in Mississauga's Dixie & Dundas super busy area. A prime location, accommodates 60 seats, huge footfall and beside a busy college, offices, supermarket and many businesses. fully equipped kitchen. well maintained and clean, suitable for any creative menu. A huge 32 ft hood that can create and serve multiple menus for any cuisine. The restaurant maintained its reputation with an impressive 4.8-star google rating with reviews for 5 years. 1820 sqft, accommodates 60 indoor seats plus an approved patio expansion. Great exposure, ample parking. all including low rent $4884.48. 5 years remain on current lease w/ flexible renew option. 5 YEARS OF SUCCESS, STABLE LEASE POTENTIAL FOR OUT DOOR SEATING & AREA BEHIND THE UNIT IS APPROVED FOR PERSONAL USE SUCH AS EXTENSION OF OUTDOOR WALKING COOLER OR FREEZER, BEING RESTURANT IS BESIDE THE BEAUTY COLLEGE, LOT OF LUNCH TIME TRAFFIC. (id:55499)
Homelife/miracle Realty Ltd
Bsmt - 5034 Scotney Court
Mississauga (Hurontario), Ontario
Welcome to This Beautifully Renovated and Spacious 3-Bedroom Legal Basement Apartment Located in the Heart of Mississauga. Boasting Over 1, 200 Sq. Ft. of Modern Living Space, This Exceptional Unit Is Perfect for AAA Tenants Seeking Comfort, Convenience, and Quality. Enjoy State-Of-The-Art Finishes and Brand-New Upgrades Completed Just Last Week, Including Elegant Pot Lights Throughout and Enlarged Windows That Bring In an Abundance of Natural Daylight. the Open-Concept Layout Is Perfect for Modern Living, With a Spacious Primary Bedroom Featuring a Walk-in Closet and a Private Ensuite. Additional Features Include: Two Full Washrooms With High-End Finishes, Fully Renovated Kitchen and Living Area, Generously Sized Bedrooms With Ample Closet Space, Private Laundry, Separate Entrance for Privacy and Convenience. This Prime Location Offers Unbeatable Access to Nearby Amenities-Just Steps Away From Elementary, Middle, and High Schools, Hospitals, Major Shopping Malls, and Public Transit. Don't Miss This Rare Opportunity to Live In a Top-Tier Home in One of Mississauga's Most Sought-After Neighbourhoods. (id:55499)
RE/MAX Community Realty Inc.
725 - 251 Manitoba Street
Toronto (Mimico), Ontario
1 Bedroom & 1 Bath Luxury Condo For Lease! With 1 parking & locker. 1 Bed 1 Bath Suite At Empire Phoenix Condos! Open Concept Living Area With Floor To Ceiling Windows, Large Terrace, 9' Ceilings, Upgraded Kitchen. Amenities Include Fitness Centre With Yoga Room & Spin Area; Outdoor Pool With Cabanas; Spa Room With Sauna & Rain Shower; Outdoor Courtyard With Bbqs, Dining Area & Seating; Indoor Private Dining Room; Shared Workspace With Wi fi; Games Room; Guest Suite; Pet Wash Station;24/7 Concierge. Steps To Coffee, Pharmacy, Convenience Store, Dry Cleaner, Pet Grooming, Sushi; A Few Mins Drive To Lakeshore Or Gardiner, Mimico Go, Metro, No Frills, Costco, Banks, Lcbo, Gas, & The Shops &Restaurants Of The Queensway; A Short Walk Or Bike To The Lakefront And Humber Bay Park. Tenants is responsible for utilities and tenants liability insurance. (id:55499)
RE/MAX Gold Realty Inc.
E8 - 487 Cornwall Road
Oakville (1014 - Qe Queen Elizabeth), Ontario
Step into a fully operational 1,295 sq. ft. Noodle-box franchise at 487 Cornwall Rd, Oakville, poised for impressive growth think school lunch programs and beyond. Supported by a flourishing network of multiple locations across Canada, this gem boasts a rock-solid 3-year plus 5 year optional lease in a lively plaza, top-quality construction, and shiny new equipment. Its primed for action from day one, complete with seller help on approvals, stellar corporate team backing, two weeks of hands-on training from the owner, and extra Head Office guidance. Curious about the list price? Its an enticing $299,999.00 plus inventory wonder what that unlocks! Detailed due diligence info awaits. Could this Oakville standout, brimming with proven success and untapped potential, be your next big move? Buyers agents must confirm zoning and measurements (id:55499)
Save Max Real Estate Inc.












