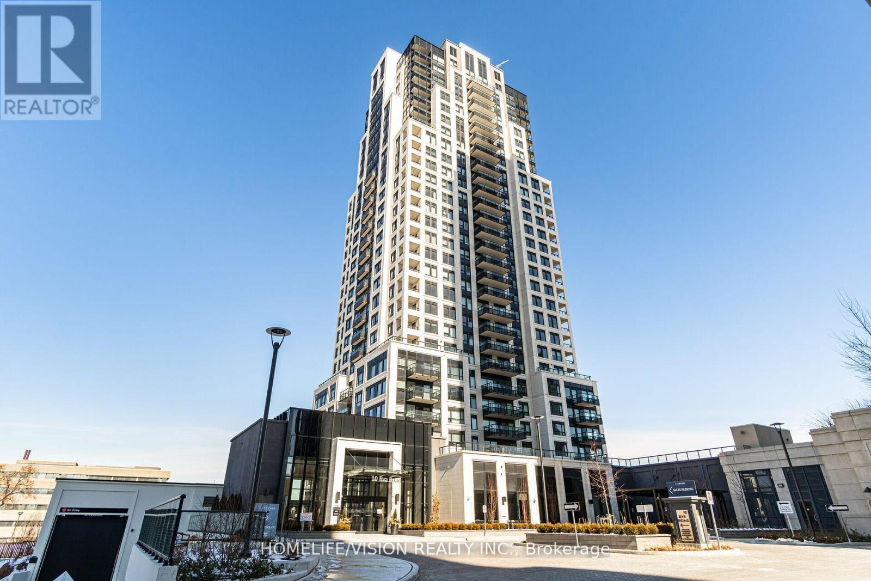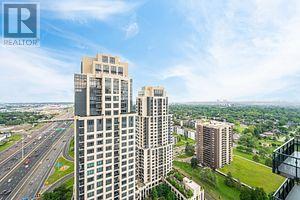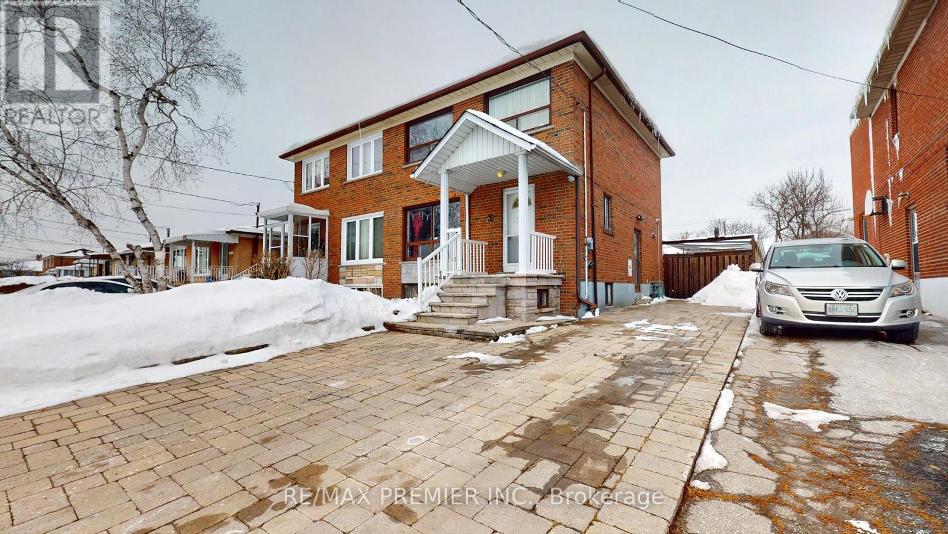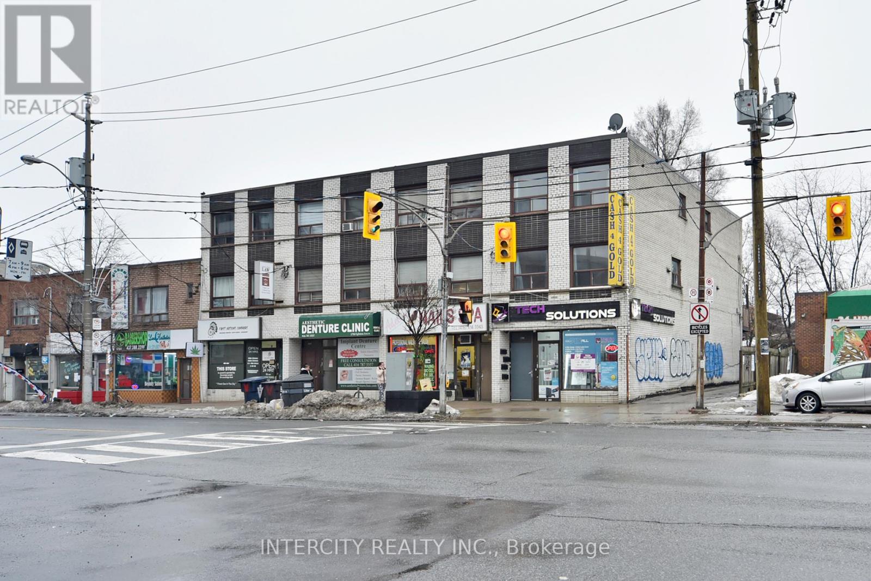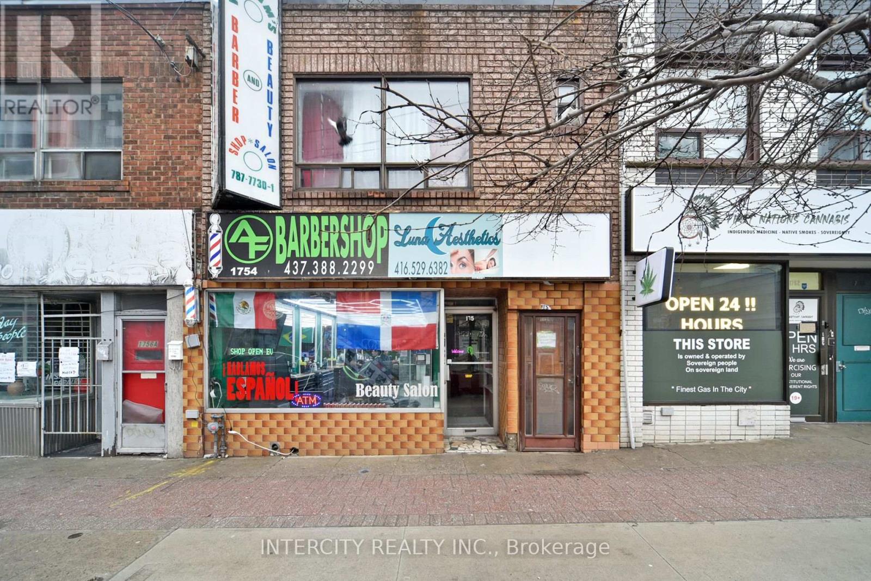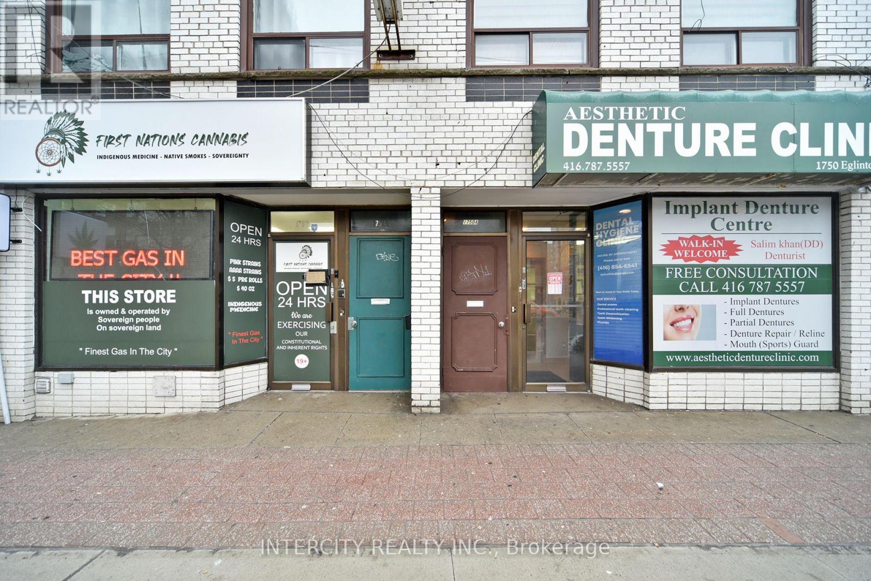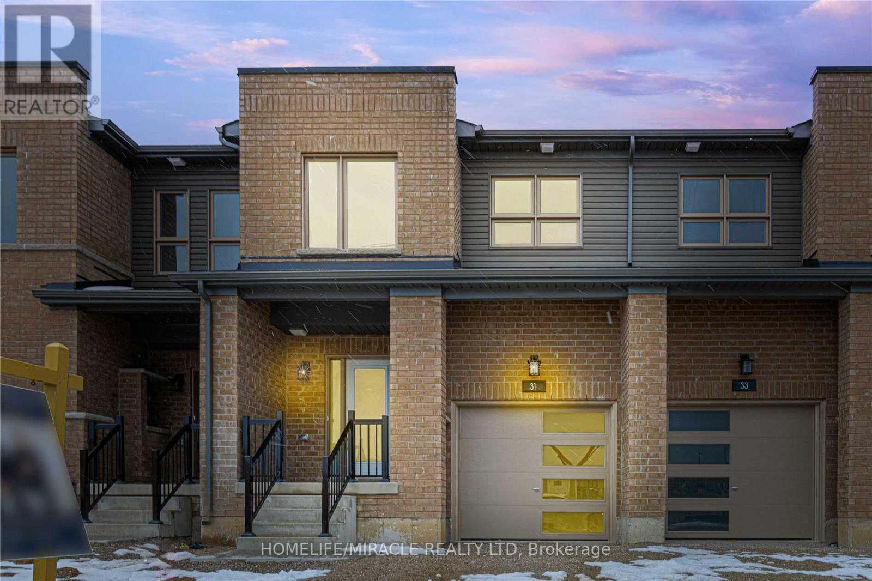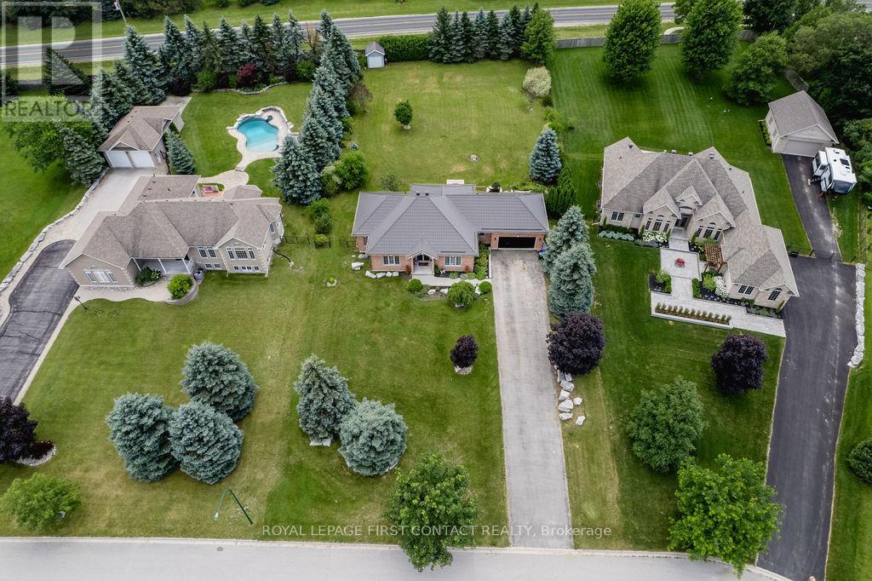403 - 10 Eva Road
Toronto (Etobicoke West Mall), Ontario
Welcome to Evermore at West Village, This Luxury 2 Bedroom 2 Bath Condo Suite In Tridel's Open Living Space And 8 Ft Ceiling With Spacious And Private Balcony. This Suite Comes Fully Equipped With Energy Efficient 5-star Stainless Steel Appliances, In Suite Laundry With Built-in Storage. Parking And Locker Included. (id:55499)
Homelife/vision Realty Inc.
Ph08 - 10 Eva Road
Toronto (Etobicoke West Mall), Ontario
Welcome to Evermore at West Village, This Pent House Corner Unit 2 Bedroom 2 Bath Condo Suite In Tridel & Open Living Space, Unique Layout With Spacious And Private Balcony. This Suite Comes Fully Equipped with Energy Efficient 5-star Stainless Steel Appliances, In Suite Laundry with Built-in Storage. Parking And Locker Included. (id:55499)
Homelife/vision Realty Inc.
32 Marlington Crescent
Toronto (Downsview-Roding-Cfb), Ontario
Location! Location! Location! 3 Bedroom Plus 1 Semi-Detached 2 Storey locate in the quiet neigbourhood, close to Sheridan Mall, Humber River Hospital, Yorkdale Mall and York University, Downsview Dell Park, Chalkfarm Park, Schools, TTC, Plazas and all other amenities. Separate Entrance to a finished basement for potential in-law suite and rental income. Ample parking space driveway for up to 5 cars. Just move in and enjoy. a must see home. Please click on "Virtual Tour" to view this beautiful home. Public Open House on Saturday & Sunday March 15th and March 16th from 2:00pm to 4:00pm (id:55499)
RE/MAX Premier Inc.
957 Sanford Drive
Burlington (Lasalle), Ontario
Pride of ownership shows in this spacious bungalow that has been completely redesigned and rebuilt for the empty-nester lifestyle! The main level features gleaming hardwood & a large, open-concept dining room & living room w/ potlights, coved ceiling & gas fireplace. The TV den has a hide-away desk and is easily converted to a 3rd bedroom. The custom-designed kitchen has stainless steel appliances including a gas stove, built-in overhead microwave, and solid oak cabinets. The primary bedroom has a fully lit wall-to-wall closet and stacked washer/dryer. The main bath is modern and tasteful with a large, glass-enclosed w/i shower and glass sink. A beautiful great-room addition (2008) features soaring, 15-foot ceilings and overlooks the inground, saltwater pool. The yard is beautifully landscaped w/ perennials, interlock patio, and outdoor kitchen w/ fridge & natural gas cooking with a retractable awning overhead. The basement would be a great inlaw suite or teen retreat. It has a full bathroom, kitchenette, bedroom and large recroom, as well as storage & utility rooms. The detached garage is fully-powered and big enough for both a car and small workshop (id:55499)
RE/MAX Escarpment Realty Inc.
101 - 3058 Sixth Line
Oakville (1008 - Go Glenorchy), Ontario
Modern Condo With 2 Bedrooms, 2 Bathrooms. Commute With Ease With Quick Access To Highways And Enjoy The Outdoors With Area Sports Parks, Playground, And Splash Pad. Enjoy Upscale Living In This Immaculately Maintained Unit (Like New) With Gorgeous Wide Plank Floors, Sleek Kitchen And Bathrooms Plus 9' Ceilings All Set In Lush Treed Grounds. Kitchen Provides Contemporary White Cabinetry With A Large Island, Stainless Steel Appliances And A Dining Area. The Kitchen Is Open To The Living Area, A Casual Yet Elegant Space To Relax And Entertain. The Primary Bedroom Is Bright And Spacious With Large Windows That Provides Loads Of Natural Light , Generous Sized Walk-In Closets And A Well Appointed 4-Piece Ensuite Bathroom. An Additional Spacious Bedroom, A 4-Piece Main Bathroom Plus In-Suite Laundry Complete This Unit. Secure Underground Parking. A Fabulous Location To Call Home With Exceptional Schools, Area Parks, Shopping And Dining Minutes Away. (id:55499)
RE/MAX Escarpment Realty Inc.
12208 Mclaughlin Road
Caledon, Ontario
Luxury Living in Caledon. This corner lot, end-unit, townhouse feels better than a semi! House is loaded with features! Spacious, Bright - filled with lots of natural lighting, 3 STOREYS + Basement(awaiting your personal touch),Hardwood Floors Thru'out (except Bedrooms),4 Bathrooms (2 Full, 2 Powder Rooms). Hardwood Staircase with iron pickets. Ground Floor Offers Spacious Foyer with double door entry to the house, Sitting/Living Area, walk-in closet, a Powder room, Laundry Room/Mud Room, Entry to Double Car Garage. Main Floor Featuring Upgraded Modern Eat-in-kitchen W/Pantry Cabinets, Living/Family room with huge balcony, fireplace, perfect for entertaining. Primary Bedroom Comes With Ensuite & balcony, walk/in closet,3 Good Size Bedrooms. No sidewalk. Excellent location. (id:55499)
Homelife Silvercity Realty Inc.
1750 Eglinton Avenue W
Toronto (Briar Hill-Belgravia), Ontario
Investment Opportunity for Developer Builders Possible Redevelopment May Allow Up To 12 Times F.S.I. 1750 Eglington Ave W. Is A 3-Storey Mixed Use Building the Ground Floor Currently Leased to A Dentist Technician with A 2-Year Lease and Options. Demolition Clause in Place With 90 Days Notice to Vacate. There Are 1-2 Bedroom Apartments & 1-3 Bedroom with A Gross Annual Income Of $80,400. Property Being Sold As Is Where Is". Also, On MLS To Add to This Future Development 1752 And 1754 Eglinton Ave W. All Property Must Be Sold Together. (id:55499)
Intercity Realty Inc.
1754 Eglinton Avenue W
Toronto (Briar Hill-Belgravia), Ontario
Investment Opportunity for Developed Builders Possible Re-Development May Allowed Up To 12 Times F.S.I. 1754 Eglinton Ave W. Is A 1-Storey, Mixed Us Building Ground Floor Currently Leased to Barber Shop & Barbers and Beauty Salon. 1-2 Bedroom Apartment, Main Floor 2-Year Lease with Options and A Demolition Clause in Place With 90 Days Notice to Vacate. The Annual Gross Income to Vacate. The Annual Gross Income $74,425. Property Being Sold "AS IS WHERE IS" Also on MLS To Add to This Future Development 1750-1752 Eglinton Ave W. Present all offers, Vendor motivated. (id:55499)
Intercity Realty Inc.
1752 Eglinton Avenue W
Toronto (Briar Hill-Belgravia), Ontario
Investment Opportunity for Developer Builders, Possible Redevelopment May Allow Up To 12 Times F.S.I. 1752 Eglington Ave W. Is A 3-Storey Mixed Use Building the Ground Floor Currently Leased to A Cannabis Retailer with A 2-Year Lease and Options. Demolition Clause in Place With90 Days Notice to Vacate. There is 1-2 Bedroom,1-3 Bedroom & 1-1 Bedroom Apartments with A Gross Annual Income Of $88,000. Property Being Sold As Is Where Is". Also, On MLS To Add to This Future Development 1750 And 1752 Eglinton Ave W. All Property Must Be Sold Together. (id:55499)
Intercity Realty Inc.
31 Evergreen Terrace
Barrie (Painswick South), Ontario
Stunning Brand New Beautiful & Bright 3 Bedroom 2.5 Bath 2-Storey Townhouse In Southeast Barrie Close to Barrie South Go Station. This Home Features 9 Foot Ceilings, Upgraded Laminate Flooring Throughout Main & Upper Levels. Modern Eat-In Kitchen With Stainless Steel Appliances, Centre Island & Walk-Out To Backyard. Open Concept Great Room With Tons Of Natural Light. Second Level Offers Large Primary Bedroom With Walk-In Closet & 4-Piece Ensuite, Laundry & 2 Other Great Sized Bedrooms Along With A 4-Piece Bath. 1 Car Garage Parking With Access Into The House. Driveway Fits 1 Car. Conveniently Located Close To Go Station, Schools, Parks, Shopping, Transit, Restaurants &Hwy 400 (id:55499)
Homelife/miracle Realty Ltd
27 Shepherd Drive
Barrie (Painswick South), Ontario
Welcome to 27 Shephard Drive, located in Southeast Barrie. This 2 year old almost new exquisite home offers a blend of luxury and practicality. Featuring 4 spacious bedrooms, 3 bathrooms, with high-end luxury finishes, smooth ceilings, pot-lights throughout the home, upgraded baseboards, 9-foot ceilings on the main and 200 amp upgraded panel. This home also includes an open concept kitchen with large pantry, centre island and quartz countertop with upgraded back splash featuring a gas range along with new Stainless Steal appliances. The kitchen includes large patio doors that lead to a private backyard, perfect for entertaining. The main floor also includes a spacious great room, as well as a formal dining space. This home is a real gem and offers too many upgrades to list and needs to be seen to be fully appreciated. The unfinished basement has a bathroom rough in and is ready for customization. Located in the desirable Southeast Barrie area, the property provides easy access to Highway 400 and the GO station. It is also conveniently situated near Park Place Shopping Centre, Costco, schools, parks and more. (id:55499)
RE/MAX West Realty Inc.
31 Vanderpost Crescent
Essa (Thornton), Ontario
Located in a sought-after enclave in the quaint town of Thornton, this estate home is just 10 minutes from south Barrie, and 45 minutes from the GTA making it an ideal location for commuters. This home is situated on a sprawling lot with plenty of greenery, perennial flowers and ample space. The entire lot is conveniently kept with an irrigation system to help maintain a plush green lawn.Inside you will find a flowing layout with room for everyday family living. Hosting family events, and entertaining guests is a pleasurable breeze at this home with plenty of space to spare.Large principal rooms highlight the main floor, including an open-concept kitchen and breakfast area, a versatile dining and living room combination, plus a separate family room with a fireplace flanked by windows for plenty of natural light.Tucked away is a sizeable laundry room, convenient 3-piece bathroom, and a mudroom with access to the double garage and backyard. All main-level bedrooms are on the opposite side of the home from the principal rooms, providing peace and privacy in the evening. The primary suite boasts a walk-in closet and 4-piece ensuite with a jet tub, while the remaining family bedrooms on this level are served by the main 4-piece bathroom. The lower level expands your living space offering a large recreation room, bar area, seating area and additional bedroom. A large storage room, cold cellar and a 25x30 utility room. Outside, detailed landscaping lines the front walkway, while mature trees line the entirety of the backyard. A multi-tiered deck and patio provide space for your barbeque, dining table and seating, and ample greenspace is ideal for children and pets to play. A large shed with a garage door provides additional storage of tools and toys throughout the year. A rare offering in this area, this home is sure to please. (id:55499)
Royal LePage First Contact Realty

