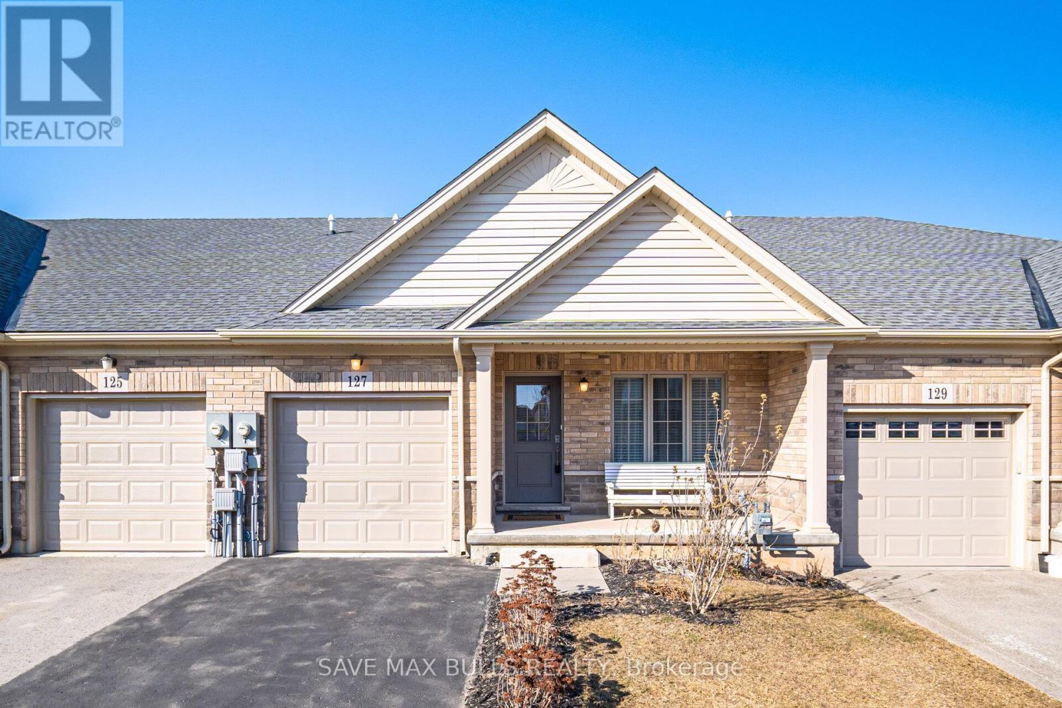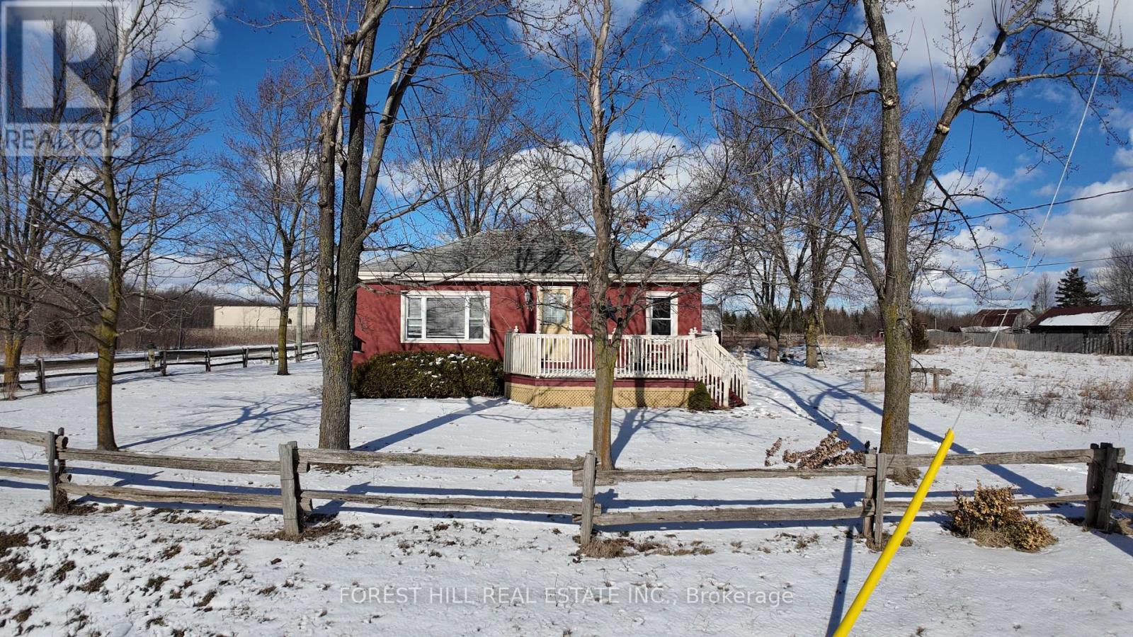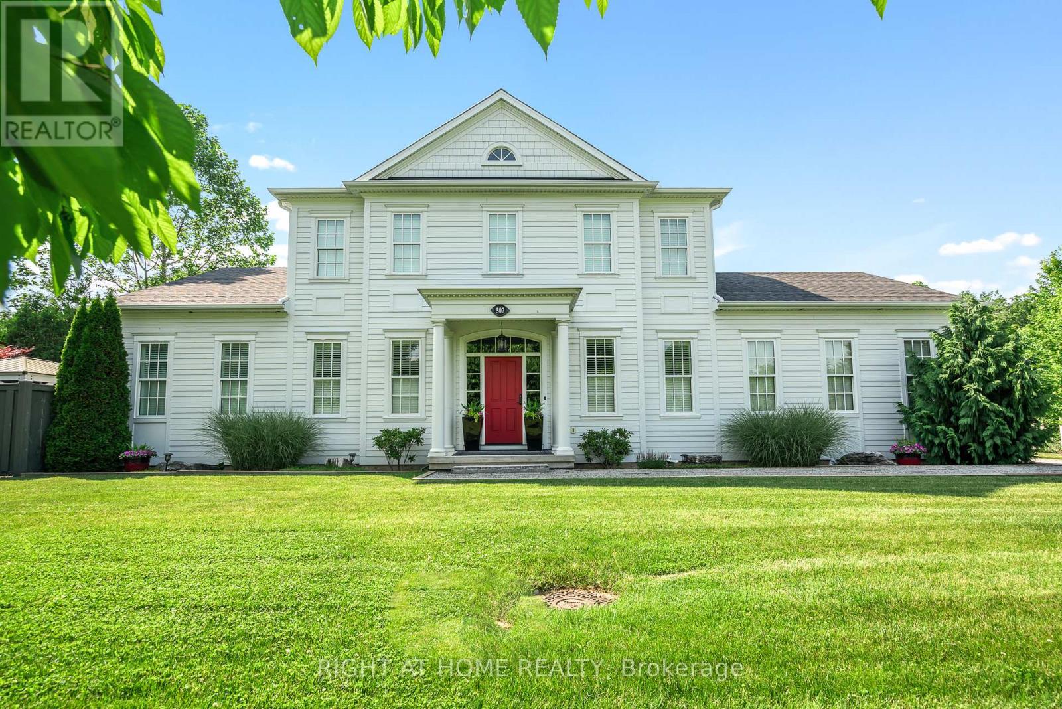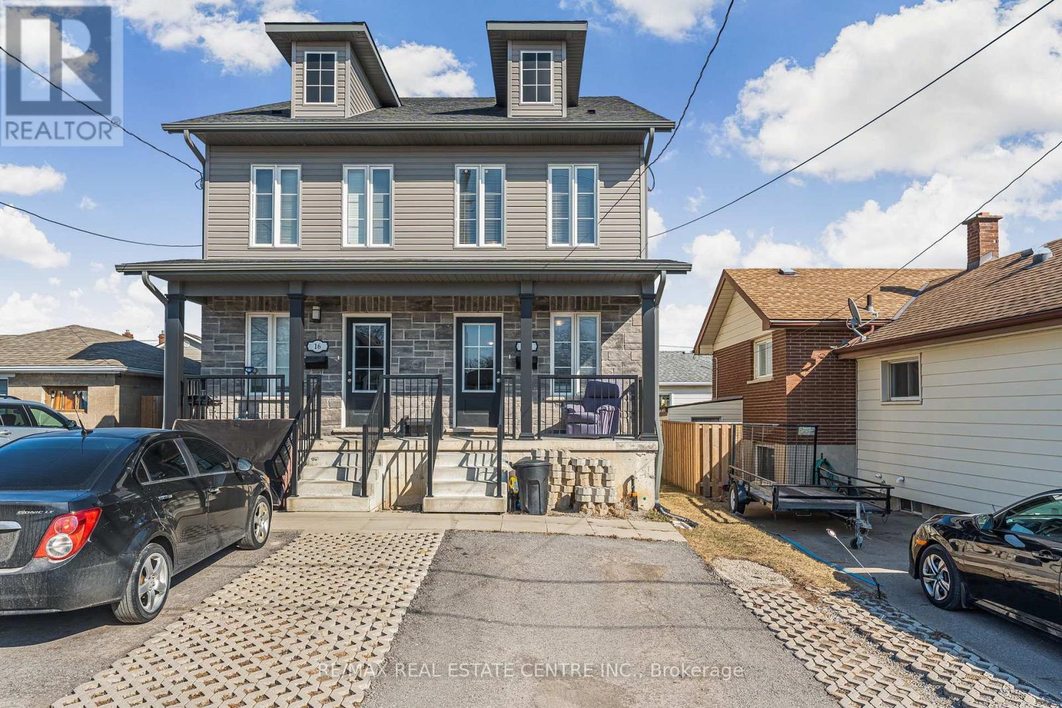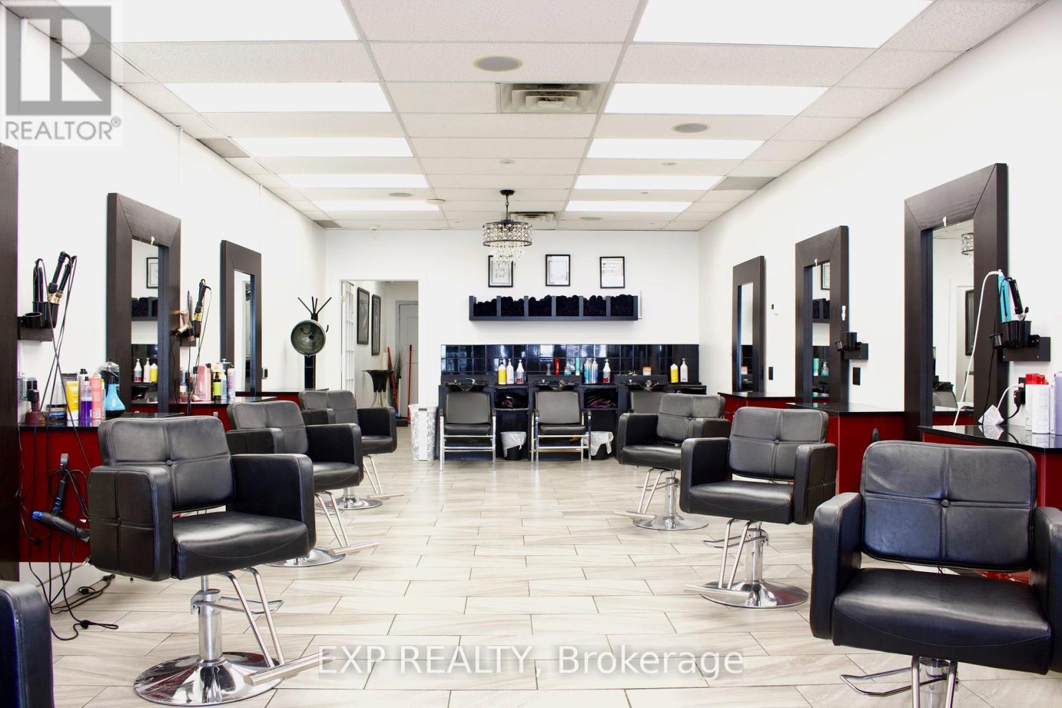127 Acacia Road
Pelham (Fonthill), Ontario
Introducing this stunning 2-bedroom, 2-bathroom Freehold Bungalow that exudes sophistication and comfort. Nestled on a peaceful street, this newly constructed townhouse showcases high-end finishes throughout. As you enter through the welcoming foyer, you'll be greeted by an open-concept design featuring hardwood floors, pot lights, and soaring ceilings. The gourmet kitchen is a chefs dream, with top-of-the-line appliances, quartz countertops, plentiful cabinetry, and a spacious center island with a breakfast bar. The main level also offers two generously sized bedrooms, a convenient laundry area, and a large primary suite with ample closet space and a luxurious 4-piece ensuite. Plus, the unfinished basement presents endless possibilities to customize the space to suit your needs. Located near nature, with easy access to shops, parks, trails, and schools, this home is truly a perfect find. Dont miss your chance to own this exquisite property! (id:55499)
Save Max Bulls Realty
3547 Dominion Road
Fort Erie (Ridgeway), Ontario
Nestled on an impressive 200ft lot in Ridgeway, Fort Erie, this enchanting 4-bedroom detached home offers the perfect balance of small-town charm and modern convenience. Boasting over 2400 sqft of bright, open-concept living space, this home is bathed in natural light, creating a warm and inviting atmosphere. Ideally situated just minutes from the famous Crystal Beach, known for its pristine waters and sandy shores, this home also provides quick access to the US border, making it a prime location for travellers and commuters alike. Enjoy the peace of a serene neighbourhood while being just moments away from the vibrant Downtown Ridgeway, where boutique shops, charming cafés, and local markets await. Inside, the thoughtfully designed chef's kitchen features a butler's pantry, sleek stainless steel appliances, and abundant space ideal for cooking and entertaining. The spacious family room offers a cozy retreat, perfect for gathering with loved ones. The walk-out basement presents an incredible opportunity to create an in-law suite, providing flexibility for extended family or potential rental income. Step outside to the private backyard oasis, offering tranquil green space with no direct rear neighbours your perfect retreat for relaxation. The primary suite is a true sanctuary, boasting a spa-like 5-piece ensuite with a luxurious soaker tub and dual walk-in closets. A double-car garage with a separate entrance adds both convenience and ample storage. Experience the best of Ridgeway's small-town charm with unmatched accessibility to beaches, the border, and city amenities. Schedule your private viewing today! (id:55499)
Right At Home Realty
4003 Lower Coach Road
Fort Erie (Stevensville), Ontario
Immaculate 1380 sqft, 2+1-bedroom bungalow plus a fully finished basement! Built in 2016 and situated on a 50 x 115 ft property, this family-friendly neighbourhood is located in the quiet village of Stevensville just minutes to the Fort Erie Conservation Club, Chippawa Creek, Crystal Beach and only a short drive to Niagara Falls and the Casino. Wonderful curb appeal, a paved 4-car driveway and an attached double garage welcome you. Enter through a portico into a tiled foyer with direct access to the garage. An open concept main level offers large living spaces for entertaining with a 10-ft raised ceiling, oak hardwood and a mantled gas fireplace with shiplap feature wall. The tiled kitchen has plenty of cabinetry including a large corner pantry, stainless appliances, and a 3-seat peninsula. The dining area provides space to host large family dinners with access out to a 3-season screened-in porch. There are two spacious bedrooms including a primary with walk-in closet and ensuite privilege to an oversized 5-piece main bathroom with jetted soaker tub and walk-in shower. This bathroom also provides accessibility potential. The finished basement offers excellent recreation space with a built-in bar. There is a third bedroom, second full bath, laundry, and a multi-purpose space (office/home gym). Large windows allow for plenty of natural light. Outside there is ample space for grilling and relaxing in the manicured yard with multiple decks and privacy screen. Incredible value! (id:55499)
Royal LePage State Realty
6161 Thorold Stone Road E
Niagara Falls (Church's Lane), Ontario
Dosa Eatery and Shake Therapy in Niagara falls. The best of the Menu items. Great Dosa and South Indian dishes with Shake Therapy (Combo of all the Menus)Excellent ambience and great Layout. You just Cant Go Wrong. See it to Believe it. Proven sales numbers and repeat Cleintale.First Year Sales at $ 600K ++(numbers are growing day after day) with very low rent of $ 5500 plus HST(for the most prominent plaza location in Niagara Falls ) and low overheads. This location has it all.Just get this Gem before its gone. (id:55499)
Homelife Superstars Real Estate Limited
4085 Fracchioni Drive
Lincoln (Beamsville), Ontario
Welcome to 4085 Fracchioni Dr, a rare end-unit freehold townhome offering extra space, privacy, and unbeatable income potential. Priced at $749,000, this 4+1 bedroom, 4 bathroom home is perfect for families and investors, featuring a fully finished walk-out basement apartment ideal for rental income or multigenerational living. The end-unit advantage provides more space, extra windows for natural light, and only one shared wall, creating a brighter and more private living experience. The flexible entryway living space can be used as a formal living room or dining area, adapting to your needs. The open-concept main floor boasts 9-ft ceilings, modern finishes, and a chefs kitchen with stainless steel appliances, perfect for entertaining. The primary bedroom retreat features a walk-in closet and ensuite bath, offering a private oasis. The walk-out basement apartment comes with a separate entrance and is fully finished, making it an excellent income-generating opportunity. Located in a family-friendly neighborhood, this home is minutes from major highways, top-rated schools, parks, shopping, and future developments, ensuring long-term value. These types of properties are hard to find, offering both comfortable living and a strong investment opportunity. Dont miss outcontact us today for a private tour! (Photos are virtually staged.) (id:55499)
Right At Home Realty
306 Netherby Road
Welland (Cooks Mills), Ontario
An opportunity not to miss! A 3.58-acre property in Welland, zoned GEC (Gateway Economic Center), with a wide range of permitted uses. Hobby farm, light industrial, your choice- your vision and your unlimited imagination! A two-bedroom plus one-bath bungalow with a detached garage, a barn a shed and a pond. Renovate or Rebuild! A charming country setting awaits your vision! (id:55499)
Forest Hill Real Estate Inc.
98 Michael Drive
Welland (N. Welland), Ontario
Step inside this stunning custom-built home with 3592sqft (2335sqft + 1257sqft in basement) & experience a perfect blend of timeless elegance & modern convenience. From the moment you arrive, the beautifully landscaped yard sets the stage for a warm & inviting atmosphere. The fully fenced backyard creates a private oasis, perfect for relaxation & family gatherings. Inside, soaring 9-foot ceilings & elegant tray details add a touch of sophistication. The heart of the home is a chef's dream an exquisite white kitchen with gleaming granite countertops, a spacious island for gathering, & a pantry for effortless organization. High-end appliances, including a built-in wine fridge & a professional-grade gas stove, elevate your culinary experience. The adjoining family room is the perfect place to unwind, featuring a cozy gas fireplace framed by custom cabinetry & breathtaking views of the backyard. Step outside to your own outdoor retreat a 20x20 covered gazebo set atop a charming brick patio, ideal for alfresco dining or quiet morning coffees. The main floor also includes a stylish powder room, a spacious laundry/mudroom with custom storage & direct access to an oversized insulated double garage. Upstairs, the prim suite offers true sanctuary complete with a spa-like 5pc ensuite & an abundance of natural light. 2 additional bdrms share a beautifully designed 5pc bath, ensuring comfort & convenience for the entire family. The fully finished lower level expands your living space with a sleek wet bar, a large recreation area, an additional bdrm, & a modern 3pc bath perfect for guests, an in-law suite, or a private retreat. A cold cellar & ample storage complete this impressive space. An interlocking stone driveway, spacious enough for 6 vehicles, leads to the double garage. Nestled in a welcoming community surrounded by scenic waterways, parks & charming local shops, this home offers both tranquility & comfort. More than just a house, this is a place where memories are made! (id:55499)
Royal LePage Terrequity Realty
571 Geneva Street
St. Catharines (Lakeport), Ontario
Location! Location! Location! Bright, Well Maintained Family Home Located In Family Neighbourhood In North-End St. Catharines. This Home Features 3+2 Bedrooms And 2 Full Baths. Large Concrete Driveway And Single Detached Garage Offer Lots Of Parking And Convenience. Eat-In Kitchen Offers Lots Of Storage With Several Tall Pantry Cabinets, A Coffee Bar Area, Quartz Counters, S/S Appliances. Pass Through A Glass Sliding Patio Door From The Kitchen, Out A Fully Fenced-In Yard With A Concrete Patio. The Lower Level Offers In-Law Capability With Side Door Entry At Breezeway Next To The Garage, A Large-Sized Rec Room, Utility Room, 2 Additional Bedrooms, 3 Pc Bath With Glass Shower, Laundry. Excellent Schools, Shopping, Restaurants, Guy Road Park, Qew Access, And Walking Trails All Close By. Don't Miss It. (id:55499)
Sutton Group-Admiral Realty Inc.
507 Mississagua Street
Niagara-On-The-Lake (Town), Ontario
INCREDIBLE OPPORTUNITY AT AN INCREDIBLE VALUE! To build this home today would cost over $2.5 MILLION! See the feature sheet in the next photo describing all the fabulous upgrades. Located in the heart of wine country in Niagara-on-the-Lake, this inviting 2-storey home has an impressive historical exterior look & is a true custom-built home crafted by local Builder DFB designs, offering the perfect blend of comfort, sophistication, & charm. Suitable for several possibilities - family home, retired couple w/ main floor bedroom, or stunning B+B (furnishings can be included). The main floor welcomes you with stunning hardwood floors & an abundance of natural light that fills the space. The chef's kitchen is designed with quartz countertops, custom built cabinets, & an extra-large 11 ft island. The primary suite on the main level offers vaulted ceilings, W/I closet, generous 5-pc ensuite with double vanity. The living room also features vaulted ceilings & cozy fireplace, while a separate dining area, powder room, and laundry complete the main level. Upstairs, 2 oversized bedrooms, each with their own ensuites, along with a 2nd level den/office. The basement features 9-ft ceilings, framed & insulated exterior walls along with rough-in plumbing for a full bathroom, & an electric and gravity sump pump - plenty of potential, promising a personalized space for you & potential to bring the square footage to 4,300. Surrounded by professionally landscaped gardens, with a double car garage, plus space for 6 cars. Stone interlock rear patio is crowned by a covered gazebo, with a gas line for BBQ - perfect for outdoor gatherings. Sitting on land size of 100x114. Near restaurants, premium wineries, breweries, shops, & more! (id:55499)
Right At Home Realty
151 Mcbride Avenue
St. Catharines (Rykert/vansickle), Ontario
Freehold, end unit townhouse, attached only by the garage. Feels like a detached home. Located in a sought after Vansickle neighborhood. Features 3 bedrooms and one and a half baths. Open concept main floor layout. A beautiful kitchen w/ maple cabinetry, spacious breakfast bar and space for a dining table overlooking the backyard. Walk-out to a great entertainment deck, greenspace and storage shed. Master bedroom with w/i closet. Partially finished bsmt w/ family space plus a roughed in 3 pc washroom. Contract for grasshopper solar panels to be taken over by the purchaser. (id:55499)
Ipro Realty Ltd
18 King Street
Thorold (Thorold Downtown), Ontario
Here is an Excellent Investment Opportunity! Purpose Built in 2021, This Home features a 5-bedrooms, 4-Washrooms, Huge Eat-in Kitchen and is ideally situated within walking distance to public transportation and just a short drive to Brock University, making it most desirable for both tenants and investors. The welcoming Covered porch leads you to main level featuring spacious modern eat-in Kitchen , 2 bedrooms with ensuite washrooms, 1 bedroom with its own private washroom, and 2 additional lower bedrooms that share a washroom, every tenant enjoys comfort and privacy. Shared laundry facilities within the unit ensure hassle-free living for all occupants. The property is licensed with the City of Thorold providing peace of mind and legal compliance for Savvy or a Rookie Investor. Currently housing long-term, professional tenants. An ideal option to diversify your investment portfolio or expand your real estate holdings, this property offers a fantastic opportunity to capitalize on the thriving rental market in the area. Don't miss out on this chance to secure your future with this investment. Schedule a viewing today and envision the endless potential that awaits with this excellent investment opportunity. (id:55499)
RE/MAX Real Estate Centre Inc.
3 - 224 Glenridge Avenue
St. Catharines (Glendale/glenridge), Ontario
Your dream barbershop is ready -- walk in and take over! Step into ownership with Steelos Studio, a well-established and fully equipped barbershop in the heart of St. Catharines, just minutes from the downtown core. This thriving business comes with a large and loyal clientele, beautifully designed interiors, and a modern, inviting space. With high ceilings and large windows, the shop creates a bright and welcoming atmosphere for both clients and staff. It is fully furnished and equipped, including all inventory and products, making it a true turnkey opportunity. With a low monthly lease, this business offers long-term stability, and exclusive options are available. Ample parking ensures convenience, while a dedicated team is already in place, allowing for a smooth transition. Located in a high-traffic area, surrounded by residential neighbourhoods and anchor businesses, this barbershop benefits from consistent foot traffic and a strong community presence. Whether you're an experienced barber or an entrepreneur looking to invest, this is a profitable, ready-to-go business with immediate cash flow and room for future growth. Seller willing to provide Training. Currently Open 5 days a week, potential to increase revenue by opening 7 days a week. (id:55499)
Exp Realty

