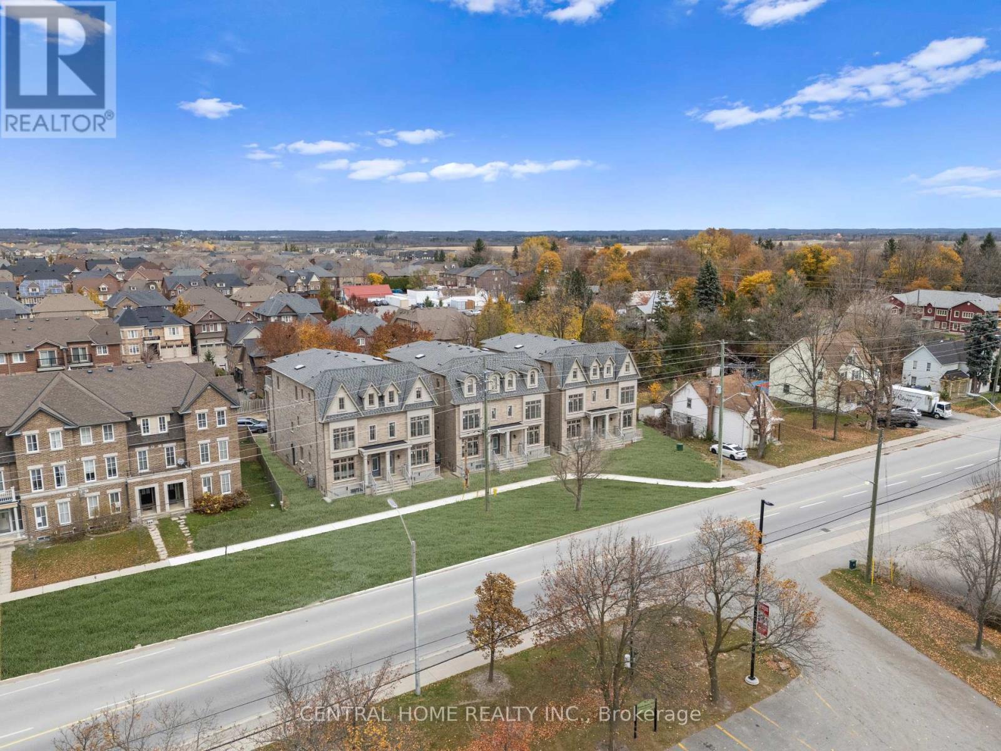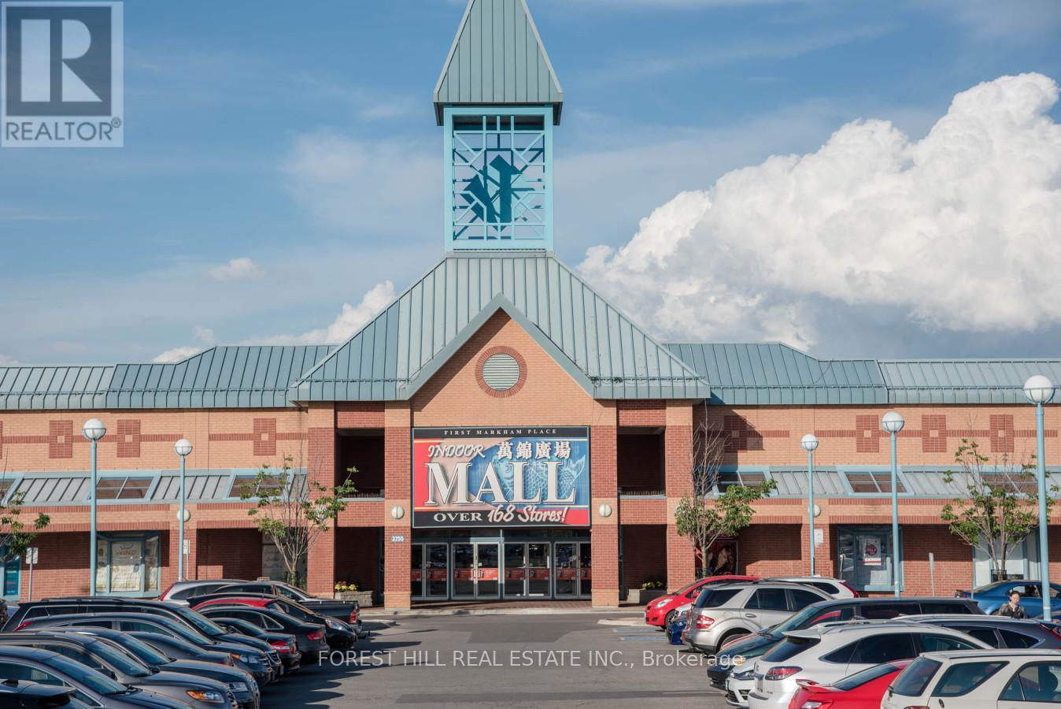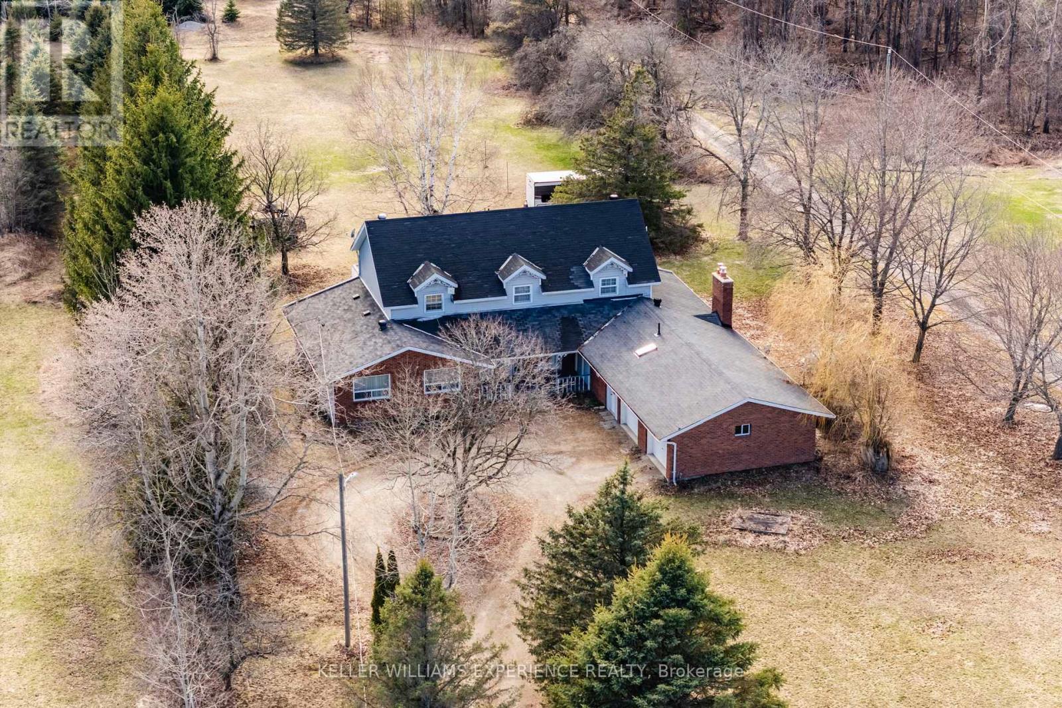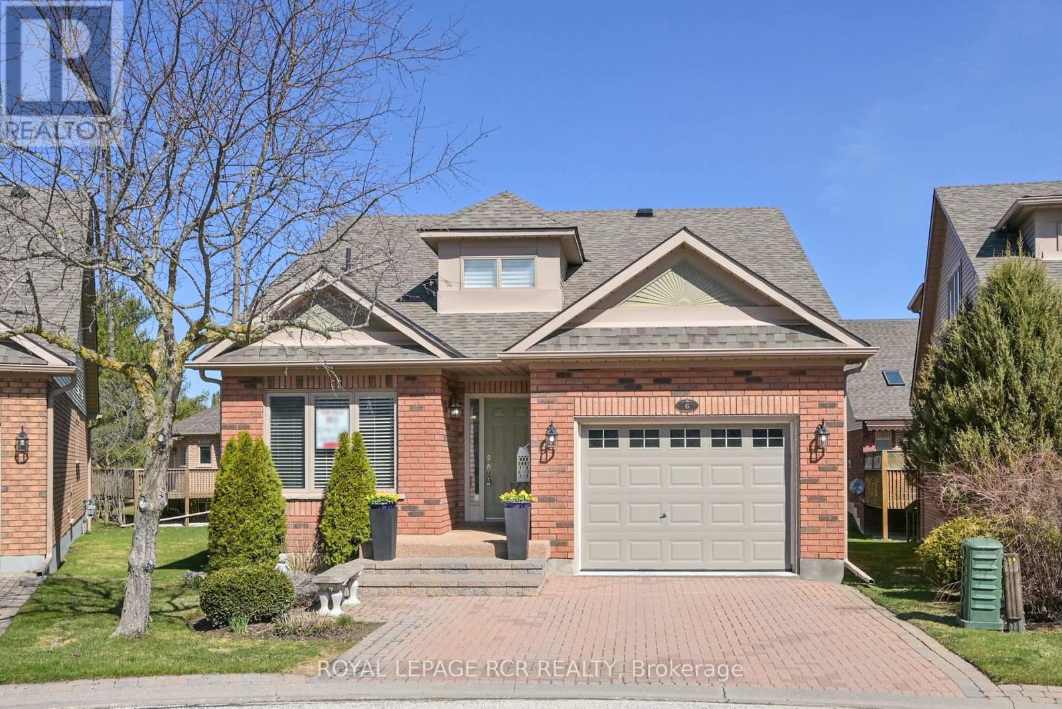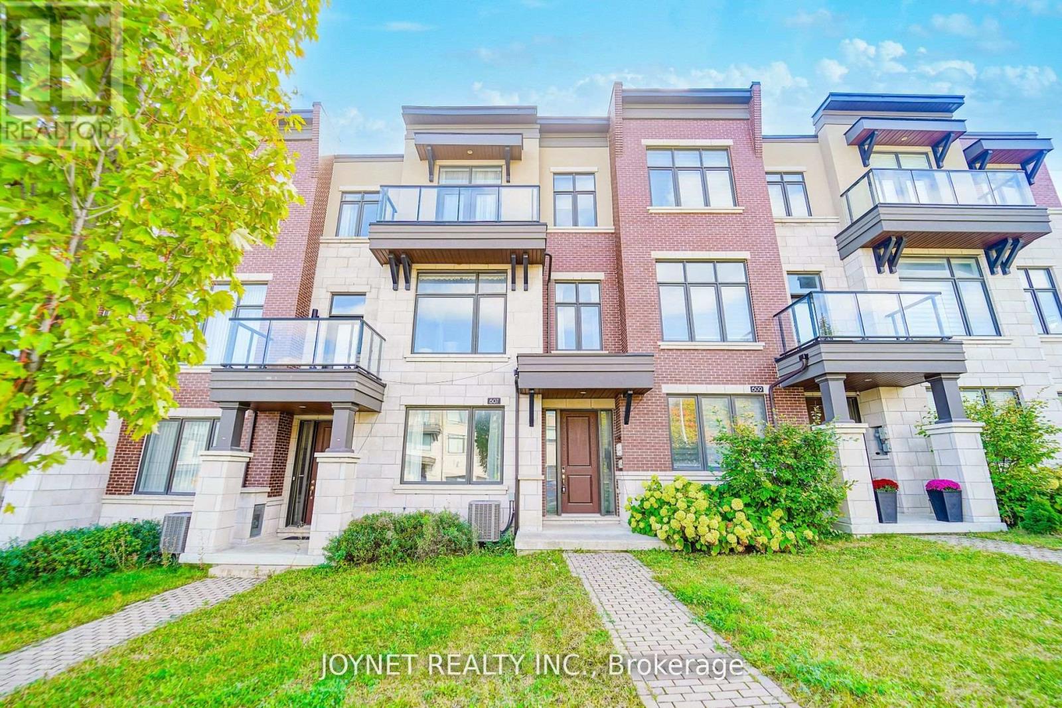241 Canada Drive
Vaughan (Vellore Village), Ontario
Welcome to 241 Canada Drive! This stunning end-unit townhouse offers the comfort and feel of a detached home, thanks to its unique split-level design with only the garage and upper level connected to the neighboring unit. Featuring 3 spacious bedrooms and 3 bathrooms, the home showcases elegant hardwood flooring, an upgraded staircase with iron pickets, and crown moulding throughout.The modern kitchen is enhanced with smooth ceilings, creating a sleek and contemporary atmosphere. The generous primary bedroom includes a walk-in closet and a private ensuite for added comfort. Oversized basement windows flood the space with natural light, while the wrap-around porch and extended driveway offer parking for up to five vehicles.Situated on a premium lot, this home also features upgraded modern front and garage doors for both style and privacy. Enjoy convenient access to the home through the garage, plus multiple entry points to the backyard from both the garage and a side entrance. (id:55499)
Homelife Kingsview Real Estate Inc.
211 - 85 Wellington Street W
Aurora (Aurora Village), Ontario
This spacious and beautifully updated 1+1 bedroom condo offers 1,130 square feet of bright, open-concept living. Bathed in natural light through large windows, the unit features newly updated laminate flooring throughout and has been freshly and professionally painted move-in ready and waiting for you! The oversized kitchen is a standout, with ample counter space and cabinetry that flows seamlessly into the living and dining areas perfect for entertaining or simply enjoying your everyday routine. Step outside onto your large private balcony, ideal for morning coffee or evening relaxation. Enjoy the convenience of being just minutes from downtown Aurora and directly across the street from a lush park, offering green space views and an easygoing lifestyle. Located in the sought-after Aurora Village community, this unit combines peaceful living with proximity to all amenities. Dont miss your chance to own this stunning condo in a prime location! (id:55499)
RE/MAX Experts
4 - A - 117 Ringwood Drive
Whitchurch-Stouffville (Stouffville), Ontario
1st Floor Commercial Space for Lease. Two Rooms in the front part (partition wall is removable), about 400 sf, can be retail store, office, etc. Located In The Heart Of Stouffville. Ample Public Parking. 3 Mins Drive To Hwy 48. 5 Mins Walk To The Bus Stop. Suitable For Professional Office, Studio, E-Commerce, Etc. Ebp(14) Zone, permitted uses included: Retail Store, Business Services, Office, Commercial School, Recording Studio, Warehouse, etc. (id:55499)
Le Sold Realty Brokerage Inc.
2946 Elgin Mills Road E
Markham (Victoria Square), Ontario
Discover One Of Markhams Most Breathtaking Brand-New Luxury Residences Located In The Sought After Community Of Victoria Square. Blending Modern Luxury With Timeless Elegance. This Spacious Home Boasts 4 Bedrooms With A Versatile Den And 6 Baths Offering Ample Space And Flexibility For Comfortable Living. This Home Offers Approx 3700 Sq Ft Of Finished Luxury Living Space. Formal Living And Dining For Large Gatherings And Walk-Out To A Large Terrace. A Gourmet Kitchen At The Heart Of The Home Featuring Built-In Appliances, Custom Cabinetry And A Grand Island. An Elevator Accessing All 4 Levels For Convenience, Hardwood Floors And Potlights Throughout, Security Alarm System And A Smart Thermostat. The Perfect Retreat For A Multi-Generational Family With A Finished Basement Including A Walk-Up Offering Potential For An In-Law Suite Or An Investment Property. A Large Master Bedroom With A Walk-Out To A Private Terrace. 4 Ensuite Baths In Each Bedroom And 2nd Floor Laundry That Enhances The Homes Functionality Even More. Only Minutes From Costco, Highway 404, Community Centre And Right Across The Beautiful Victoria Square Park. (id:55499)
Central Home Realty Inc.
269 - 3255 Highway 7 E
Markham (Buttonville), Ontario
Welcome to Unit 269 at 3255 Highway 7, Markham! This exceptional commercial space is perfect for businesses aiming to thrive in a bustling area. Situated in the heart of Markham, it offers unparalleled visibility and high foot traffic, making it ideal for retail or office use. The unit features a modern design with ample space, ready to accommodate your business needs. With easy access to major highways and public transit, its perfectly positioned for both customers and employees. Whether you're starting anew venture or expanding an established business, Unit 269 provides a vibrant location in one ofMarkham's most desirable commercial hubs. Seize this opportunity to set up your business in a prime spot and enjoy the benefits of this thriving community. Don't miss out on making Unit 269 your next business address! (id:55499)
Forest Hill Real Estate Inc.
541 New England Court
Newmarket (Summerhill Estates), Ontario
!!STUNNING & RARELY AVAILABLE!! Discover upscale living in this beautifully upgraded semi-detached home, built in 2022 and located in the sought-after Shining Hill community at Yonge & St. Johnson the border of Newmarket and Aurora. Offering 2,766 sq ft of refined living space, this executive home features soaring 10-ft smooth ceilings, wide-plank hardwood floors, a show-stopping gourmet kitchen with an oversized island and stone counters, motorized blinds, elegant lighting, and two fireplaces for added warmth and charm. The open-concept layout is designed for both comfort and sophistication, with premium finishes throughout. Step outside to multiple balconies and a private, fully fenced backyard. Ideally situated close to all amenities, this exceptional home combines luxury, convenience, and modern style. Separate basement entry permit has been obtained for future rental income potential. Schedule a visit today and come experience it for yourself! (id:55499)
Century 21 Leading Edge Realty Inc.
61 Olivewood Drive
Markham (Middlefield), Ontario
End Unit, Plenty of sun light. Renovated From Top To Bottom. Whole House Freshly Painted, Front Porch Enclosed, Interlock Driveway. Finished Bsmt With Rec Room & 2Pc Washroom, Fully Fenced & Landscaped. Large Deck In Backyard, Convenient Location, Steps To Steeles Ave. Public Transit, Shoppers, Walmart, Restaurants, Supermarket, School, Parks nearby. (id:55499)
Homelife New World Realty Inc.
7078 County 56 Road
Essa, Ontario
Charm, Space & Endless Potential! Welcome to this beautiful, expansive home nestled on 1.94 acres of park-like property in the highly sought-after, quiet community of Essa. This is more than a house its the perfect place to create your forever home. Arrive home via a long, tree-lined driveway leading to a welcoming circular drive, double garage, and ample parking plenty of space for all your vehicles, recreational toys, and guests. Step inside and be greeted by a stunning entrance and generous principal rooms, offering scenic views from every window. The bright, sunlit kitchen overlooks a massive, private backyard and features a walkout ideal for entertaining, watching the kids play, or enjoying peaceful morning coffee surrounded by nature. With 3498 square feet of living space, this home offers room to grow and adapt to your families needs. Featuring 6 spacious bedrooms, a cozy family room, large dining room, convenient main floor laundry, and endless potential both inside and out. Whether you're dreaming of family gatherings, backyard barbecues, or quiet evenings under the stars this property is ready to make those dreams a reality. (id:55499)
Keller Williams Experience Realty
50 Lauderdale Drive
Vaughan (Patterson), Ontario
Discover the perfect blend of comfort, style, and convenience in this beautifully maintained 3-bedroom semi-detached gem, located in the heart of the prestigious Patterson community! With its elegant stone and brick façade and spacious, no-sidewalk driveway, this home offers stand out curb appeal and parking for up to 3 vehicles. Step inside to a bright, sun-filled interior designed for modern living. Ideal for cozy family time or entertaining guests. The open-concept layout flows effortlessly, creating a warm and welcoming atmosphere throughout. Need extra space? The fully finished basement is the perfect bonus. Ideal for a home office, gym, media room, or play area. Outside, enjoy your own private retreat with a stylish interlock patio perfect for summer gatherings, BBQs, or simply unwinding after a long day. This is a home where every detail has been thoughtfully cared for. Move-in ready, with tasteful upgrades throughout, it offers true peace of mind. Commuters will love the quick access to Maple GO Station, while families will appreciate being close to parks, excellent schools, and everyday essentials. This is more than just a house its the lifestyle youve been waiting for. Book your private tour today and fall in love with your future home! (id:55499)
Realinvest Canada Inc.
6 Fortuna Circle
New Tecumseth (Alliston), Ontario
Ready to enjoy a virtually maintenance free lifestyle in an award winning, adult lifestyle community? Welcome home to 6 Fortuna Circle - a beautifully appointed Briar Hill bungalow tucked away on a quiet circle. This home is all ready for you - just move in and unpack. The home has been professionally painted throughout and tastefully renovated and updated - the bright, spacious kitchen & entrance area have new flooring, granite countertops, freshly painted cupboards, new hardware & new appliances. All bathrooms have been updated throughout. Updated lighting, ceiling fans and window coverings throughout the home.The open concept living and dining areas with beautiful cathedral ceilings, are generous rooms for relaxing or entertaining in. There is a walk out from the living room to the updated deck offering an excellent spot for morning coffee or an evening BBQ. The main floor, spacious primary bedroom offers a renovated 4 pc ensuite and large walk in closet. There is also space on this floor, off to the side, for a home office or den! The professionally done lower level features a ton of space, large family room with a second fireplace, a guest bedroom with a large closet, a full 3 pc bathroom, a hobby room or office space and the utility room.New Furnace, A/C,Roof & Skylights, Front Stonework at Step Entrance.Come tour this lovely home and see for yourself what the community is like. Remember - in Briar Hill it's not just a home, it's a lifestyle! Shows 10++ (id:55499)
Royal LePage Rcr Realty
607 Marc Santi Boulevard
Vaughan (Patterson), Ontario
A Must See 3 Bedrooms & 4 Washrooms Freehold Town Home In Highly Desirable Valley Of Thornhill. This Stunning Home Features 10-Foot Ceilings On The Main Level And 9-Foot Ceilings On Both The Upper And Lower Floors. The Kitchen Boasts Granite Countertops And Upgraded Cabinetry, Complemented By Upgraded Hardwood Flooring Throughout. Enjoy A Spacious 16'8" x 20' Terrace, Along With An Additional Balcony Off The Master Bedroom. The Home Is Filled With Natural Light Through Its Large Windows. It Also Offers A Large Double-Car Garage And Driveway Parking For 4 Cars. Conveniently Located Near Highway 407 & 400, Vaughan Mills, GO Station, Parks, Schools, Shopping, Cafes, Plazas, Parks, Transit, Library And Much Much More. Don't Miss This Home !! (id:55499)
Joynet Realty Inc.
10 Farmcrest Court
King (Nobleton), Ontario
Extremely rare find - 1.63 acres in Nobleton! Welcome to this fully remodelled 4+1, 5 bath, 3 car garage on the largest lot in the subdivision having a frontage of 416 feet! Every inch of this home has been renovated. Features include - wide oak plank floors, oak staircase with wrought iron pickets, sunken family room with cathedral ceilings, built-in custom cabinetry & gas fireplace. Custom kitchen design by strutt kitchens - KitchenAid professional series appliances, 36-inch gas stove, Wall oven and microwave, oversized centre island with beautiful black granite countertops and backsplash. Eating area includes servery/wet bar with second sink and beverage fridge. A chef's dream with endless entertaining possibilities! Huge eating area with walk out to 2000 squ foot composite deck and Aqua swim spa! Main floor office space, large family room overlooking backyard with roughed-in surround speakers, main floor laundry/mudroom with custom cabinetry, full sink and access to garage and outdoors. 9 foot ceilings on main, pot lights throughout and doorways extended to 8 feet height! Generously sized bedrooms with a second ensuite and Jack & jill bathroom. Primary has large windows with not 1 or 2, but 4 closets! 5pc ensuite featuring a Freestanding tub and separate glass shower. Lower level in-law/nanny suite with separate bedroom including a 3pc ensuite and walk-in closet. large and spacious living space and/or rec room for the kiddos! This home is filled with natural light and is truly a gem! Gives you warm and cozy vibes, perfect for family nights in! Driveway allows for 10 car parking +3 in the garage. Enjoy the over-sized lot with mature trees over 20 years old. **Be sure to See Feature Sheet for full list of upgrades** (id:55499)
RE/MAX West Realty Inc.




