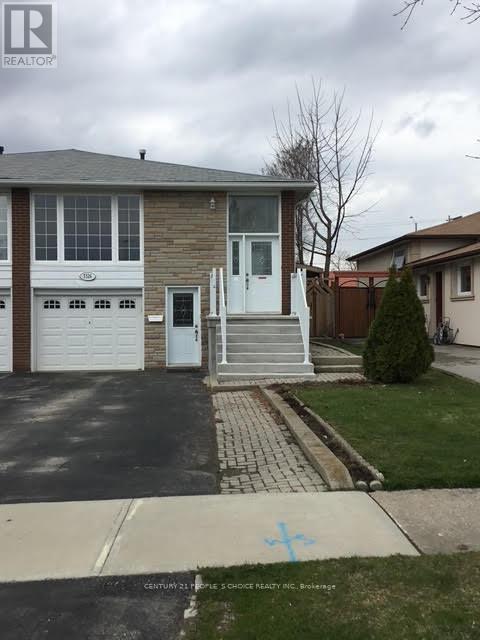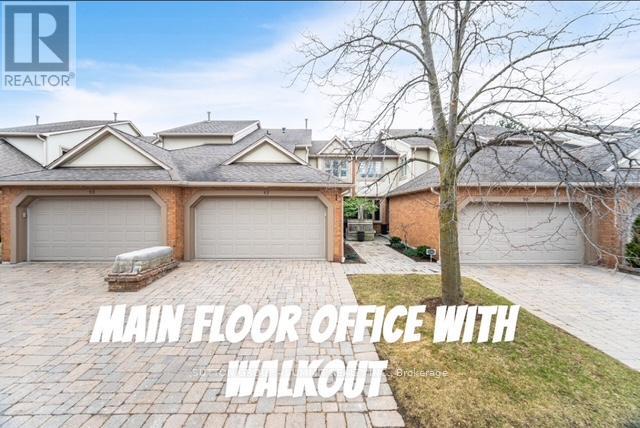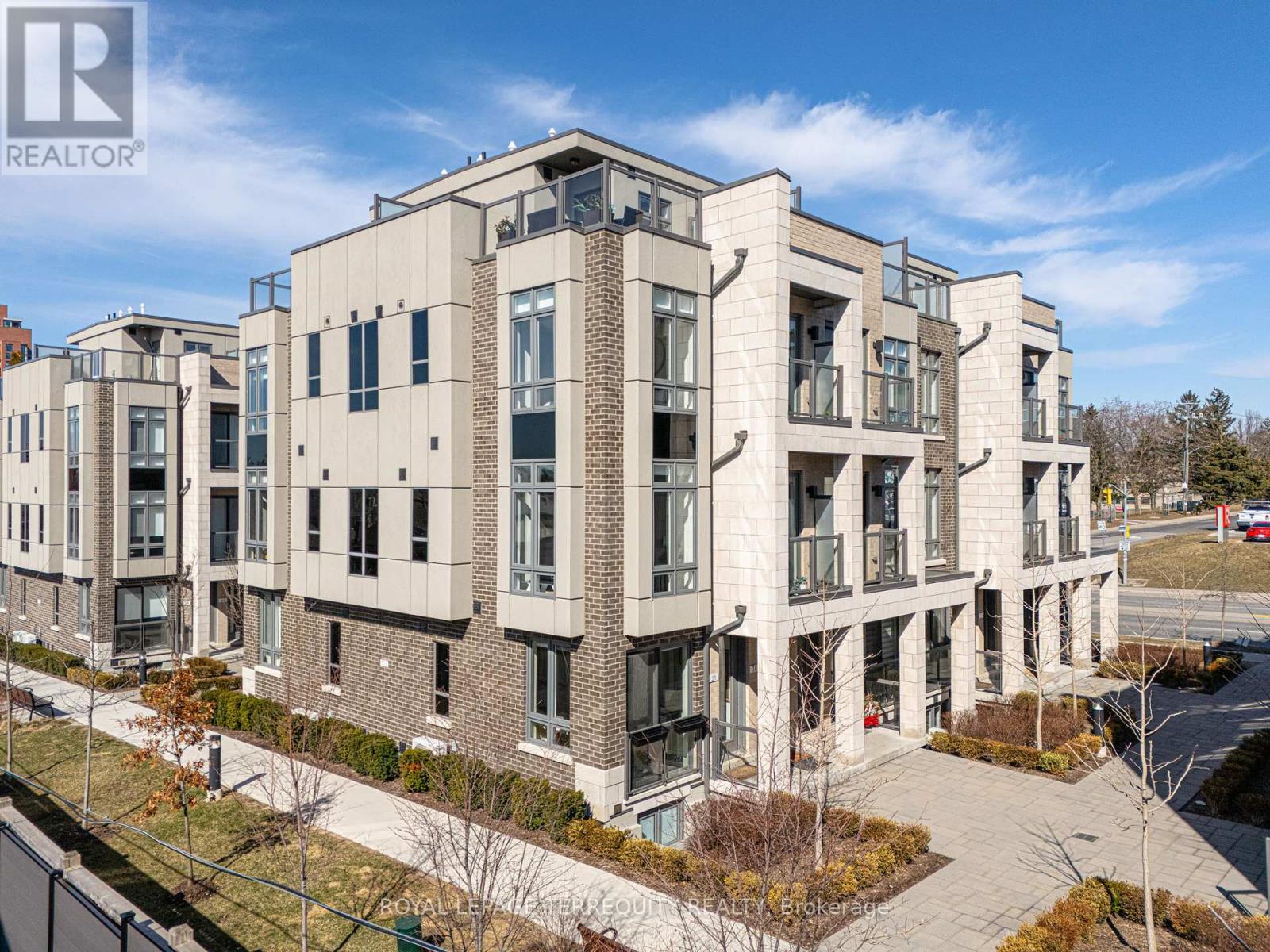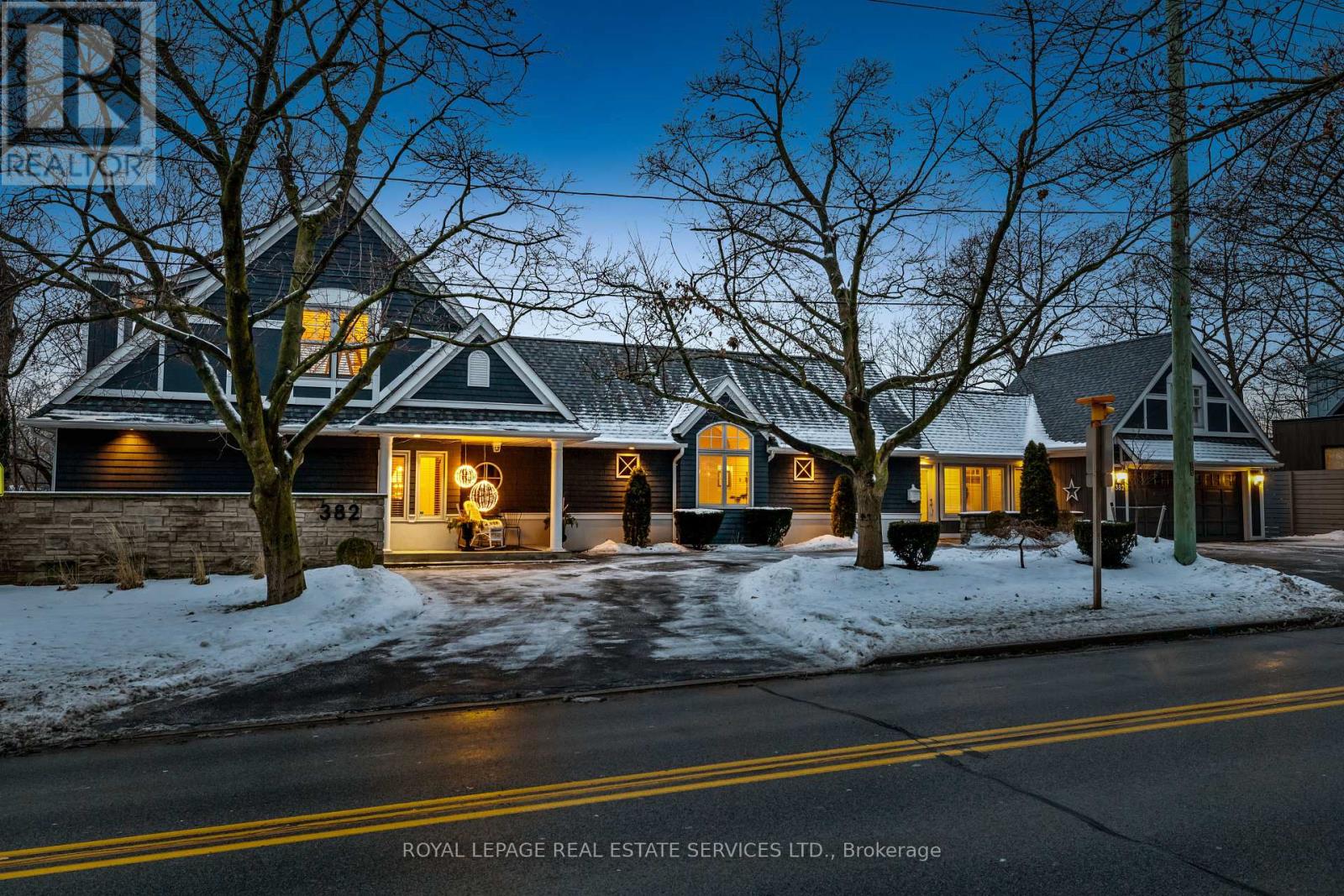24 Renshaw Street
Toronto (Downsview-Roding-Cfb), Ontario
Welcome to 24 Renshaw St A Versatile Like a Duplex in a Prime Location!Located just minutes from Downsview Park, Humber River Hospital, Wilson Station, Yorkdale Mall, and surrounded by a selection of public and Catholic schools, this home offers convenience, comfort, and income potential all in one.Whether you're a growing family looking for extra space and rental income, or a downsizer seeking flexibility and security, this property checks all the boxes. The main floor features 3 spacious bedrooms, 1.5 baths, and upgraded windows that flood the space with natural light.The lower unit, with its separate entrance, offers 2 large bedrooms, a bright kitchen, and a full bathroom with generous storage, making it ideal for extended family or tenants.Enjoy the outdoors in the oversized backyard, perfect for entertaining or relaxing. The extra-large garage and 5-car private driveway provide ample room for vehicles, tools, or a creative workspace.TTC access is steps away, making commuting a breeze. This is more than a home its a smart investment in lifestyle and future potential. (id:55499)
RE/MAX Millennium Real Estate
2313 Blue Oak Circle
Oakville (Wm Westmount), Ontario
Welcome to 2313 Blue Oaks Cir, a luxurious 3+1 bedroom retreat on an large pie lot in prestigious Westmount community. This exquisite home offers approx 3,000 sqft of refined living space, enhanced by thoughtful upgrades and impeccable finishes. Step through the beautifully landscaped front entrance (2022) into a stunning main floor with 9ft ceilings featuring hardwood flooring, crown moulding, wainscoting, and large windows enhancing the main floors grandeur. The gourmet kitchen boasts quartz countertops, a centre island, breakfast bar, and high-end stainless steel appliances, seamlessly flowing into the breakfast room with a walkout to the backyard oasis. Outside, indulge in a heated saltwater pool, hot tub, and gas BBQ perfect for entertaining. Upstairs features a spacious primary suite, a walk-in closet with custom organizers, and a newly renovated spa-like ensuite (2024), 2 additional bedrooms, bathroom and a laundry room. The finished basement adds versatility with a rec room, office nook, bedroom, and an additional 3-piece bath. With excellent schools, shops, trails, and amenities nearby, this home is a perfect blend of luxury and lifestyle. (id:55499)
Royal LePage Real Estate Services Ltd.
3326 Homark Drive
Mississauga (Applewood), Ontario
You will fall in love with this stunning 5-level backsplit Semi-detached home located in one of the most sought after neighbourghoods of Applewood. Fronting North, clean 5 bedroom, 3 bathrooms, 3 entrances, situated near top rated schools, close to park, minutes to highway, shopping and other amenities, Attached garage with 1 parking spot, total 4 parkings, includes 2 fridges, 2 stoves, 2 washers, 2 dryers & 1 dishwasher. The upper level features 1 kitchen, living room and dinning room, 4 spacious bedrooms and 1-4 Pc washroom and 1-3 Pc washrooms. The lower basement level features separate entrance, 1 kitchen, 1 bedroom and a family room and 1-4 Pc washroom. Ideal for extra rental income but not registered. Big fully fenced backyard with deck and a garden shed. (id:55499)
Century 21 People's Choice Realty Inc.
72 Four Seasons Circle S
Brampton (Fletcher's Meadow), Ontario
Location Location Location!! An Amazing Opportunity to rent a 4 Bedroom & 2.5 Washroom Detached House Located In the Sought After Area of Fletcher's Meadow. Beautiful Kitchen With Stainless Steel Appliances, Very Spacious Separate Family Room, Living/Dining W/Huge Windows, Bringing in Tons of Natural Light. Main Floor Laundry. The Upper Level Features a Large Master Bedroom W/Ensuite Bath and Walk-In Closet. Three Other Spacious Bedrooms. Close to schools, public transit, parks, Mount Pleasant GOand other amenities. (id:55499)
RE/MAX Gold Realty Inc.
3843 Coachman Circle
Mississauga (Churchill Meadows), Ontario
Excellent location. All utilities included ( Water, Gas, Hydro) . Separate entrance. One driveway parking spot. Ensuite Laundry. Please send offer to snenad@rogers.com (id:55499)
Coldwell Banker Realty In Motion
2088 Golden Orchard Trail
Oakville (Wm Westmount), Ontario
Nestled in a in Heart Of Family-oriented West Oak Trails Community, Every Square Foot of this Home is Thoughtfully Designed to Maximize Functionality and Style. Here's your Chance to Enjoy a Real Family Home Far From Noise and Mud of Congested New Builds, Boasting a Great Curb Appeal this Home is Filled with Natural Light. The Living Room Features a Large Window with Stunning Views of the Rear Yard. Spacious Bedrooms Upstairs Offer Ultimate Convenience. Primary Bedroom is a True Retreat with an Ensuite Bathroom. Very Well Maintained Move-In Ready Squeaky Clean and Airy Home. Beautiful Backyard with a Shed. Inside Garage Entry, Located in a Top-tier School Catchment Area; Steps to Garth Webb Secondary school and Two more Elementary Schools. Lush Trails Transport you to a Serene, Nature-filled Escape, all Just Moments from Your Doorstep. Near Parks, Shopping, Hospital and minutes access to QEW Highway, Very Walkable and Vibrant Community. New Paint, New Dishwasher. (id:55499)
RE/MAX Ultimate Realty Inc.
#bsmt - 70 Cortez Court
Brampton (Northwood Park), Ontario
Absolutely Great Place To Live For The Small Family! Professionally Finished And Very Well Maintained In A Desirable Community! Family room with Fireplace! Floor Tiles With Pot Lights! )1 Br And 4 Pc Washroom, Kitchen and your own laundry!! Closed To All Amenities, Schools, 05 Minutes To Go Station. Tenant Will Pay 30% Utility Bills. 1 parking spot1 on the Driveway. (id:55499)
Century 21 People's Choice Realty Inc.
35 Everingham Circle
Brampton (Sandringham-Wellington), Ontario
Showstopper In Brampton! This Premium Detached 2-Car Garage Home Offers 5 Bedrooms, 4 Bathrooms, Ample Parking With 4+ Driveway Spaces, And A Double Garage 2300 Square Ft OF Living - Perfect For A Big Family. Step Inside Through Brand-New Double Garage Doors And A Grand Double-Door Entry To A Freshly Painted Interior Featuring Brand New Hardwood Flooring On The Main Floor, 9 Ft Ceilings, Crown Molding, And Large Sun-Filled Windows. The Bright Living/Dining Area Flows Into A Cozy Family Room With A Two-Way Fireplace, While The Brand-New Upgraded Kitchen Boasts New Quartz Countertops, A Stylish Backsplash, And Stainless Steel Appliances. All Second-Floor Bathrooms Have Quartz Countertops And Brand-New Toilets Throughout The Home Add A Modern Touch. The Expansive Primary Bedroom Includes A Renovated Ensuite And Walk-In Closet, While The Second Bedroom Sits Across From A 3-Piece Bath. The Third And Fourth Bedrooms Share A Jack-And-Jill Bathroom, Offering Ideal Functionality. The Unfinished Basement Features A Separate Side Entrance Perfect For Future Rental Potential And The Backyard Is Finished With A Low-Maintenance Concrete Slab, Ideal For Gatherings. Additional Upgrades Include Zebra Blinds (3K Value) And A New Washer & Dryer To Be Provided On Or Before Closing. Located In A Sought-After Neighborhood, This Home Offers Luxury, Comfort, And Endless Potential Dont Miss Out! (id:55499)
RE/MAX Hallmark First Group Realty Ltd.
17 - 1724 The Chase
Mississauga (Central Erin Mills), Ontario
This stunning, fully renovated home is a rare gem, offering a perfect blend of elegance, functionality, and modern upgrades. Bright and airy throughout, it features an open-concept design with coffered ceilings, pot lights, and luxurious finishes, including quartz countertops, upgraded hardware and 8-inch baseboards. The gourmet white kitchen boasts high-end stainless steel appliances, a gas stove, a bar fridge, and a cozy breakfast area. The primary bedroom retreat showcases a spa-like 5-piece ensuite, while the main-level office, with its walkout to a front patio, offers the flexibility to serve as an additional bedroom. The homes exterior is just as impressive, with a stone interlocking double driveway, beautiful patios, and a gas BBQ hookup, perfect for outdoor entertaining. Nestled in a small, exclusive complex of great neighbours and just 46 units, residents can also enjoy access to a private pool. With upgraded bathrooms, designer blinds, a security system, and more, this meticulously maintained home is move-in ready and sure to impress. Close to highways, malls, hospital and amenities Don't miss out on this exceptional opportunitybook your showing today! See floor plans and virtual tour with 3D on this listing. 3,015 sq feet of living space as per floor plan. (id:55499)
Sutton Group - Summit Realty Inc.
23 - 715 Lawrence Avenue W
Toronto (Yorkdale-Glen Park), Ontario
Prepare to fall in love with this bright, lux 2 bed 2 bath corner unit stacked townhome, in the Yorkdale-Glen Park. Designed with elegance and modern style, this home is perfect for urban professionals, first time buyers, or investors looking for a prime location. Experience the warmth of lux oak hardwood flooring around the living space, & 9 ft ceilings. A Juliette balcony brings in natural light, while the private garden adds a touch of outdoor bliss, perfect for morning coffee or unwinding in fresh air. An elegant built in electric fireplace & custom TV panel create a modern focal point. The extended kitchen cabinetry boats 2 spacious pantry areas, maximizing storage & maintaining refined aesthetic. A subway tile backsplash, an upgraded black kitchen faucet, & contemporary finishes elevate the kitchen. Thoughtfully designed for functionality and style, a custom built in office nook gives the perfect space for WFH. Remote controlled zebra blinds allow for seamless light control and privacy. The remodeled powder room has panda tile flooring, a new vanity, a chic mirror, & designer lighting, adding a suave touch. Chair rail detailing along the stairs enhances the home's architectural charm. The 2 spacious bedrooms both feature upgraded closets with double rods, ensuring optimal storage & organization. Enjoy the convenience of smart home living, including Google Home Nest, a video doorbell, smart lighting throughout & modern black electric outlets. This home includes a large private locker, with ample storage & space. The location & connectivity offering great convenience, with a 4-min walk to Lawrence W subway station, a quick 20-30 min commute to DT Toronto - idea for all seeking city access without the noise. Yorkdale mall, YorkU, & Vaughan Metro Centre, are minutes away, while Lawrence Plaza, Fortinos, restaurants, & boutique shops are just steps away. This is more than a home-it's a lifestyle. Modern, elegant, & move-in ready. A rare find-don't miss it! (id:55499)
Royal LePage Terrequity Realty
3 - 3045 George Savage Avenue
Oakville (Go Glenorchy), Ontario
This exceptional property boasts breathtaking sunrise views, a pristine walkway, and a maintenance-free boulevard, all expertly maintained by the town of Oakville-NO condo fees or road allowance charges. The oversized garage comfortably accommodates two vehicles while offering ample additional storage, and the first floor presents an excellent opportunity for a rental suite conversion. Enhancing your living experience, three distinct and private outdoor spaces including one of the few units along Dundas with a functional balcony provide exceptional versatility. The bright and inviting living room showcases large windows, pot lights, an open-concept design, and serene pond views. At the heart of the home, the kitchen is a true showpiece, featuring elegant chandeliers, floating shelves, sliding double doors, and a pantry with built-in shelving. A walkout to a spacious balcony complements its stunning granite island, stainless steel appliances, granite countertops, subway tile backsplash, and double sink. A second-floor loft, with a private balcony, offers a breathtaking vantage point overlooking the pond. Upstairs, the luxurious primary bedroom boasts a dazzling chandelier, a spacious walk-in closet with custom shelving, and an ensuite bathroom with a granite vanity and a tub/shower combo. Two additional generously sized bedrooms and a four-piece bathroom complete the third floor. Further elevating this exceptional home are premium upgrades, including enhanced ceiling and exterior lighting, upgraded bathroom faucets, stylish door handles, and a custom barn door in the bedroom. The well-appointed laundry room features granite countertops, a long floating shelf, an upgraded sink and faucet, and direct garage access. Ideally located near top-rated schools, sports facilities, shopping, and major highways, this modern masterpiece is designed for sophisticated family living, blending spacious interiors with high-end finishes to impress even the most discerning buyers. (id:55499)
Royal LePage Real Estate Services Ltd.
382 Trafalgar Road
Oakville (Oo Old Oakville), Ontario
Exquisite New England-inspired Lofted Bungalow with breathtaking views and unmatched privacy on 16 Mile Creek. This one-of-a-kind waterfront retreat offers coveted riparian rights and a private dock, perfect for embracing Oakville's scenic waterway. In winter, skate or ski on the frozen creek, or enjoy snowy vistas from your sunlit living room. Summer invites boating, swimming, and fishing, with easy paddling access to Oakville Harbour and Lake Ontario. This home feels like Muskoka in Oakville. A meticulous 2016 renovation elevated every inch, showcasing rich hand-scraped oak flooring, custom millwork, solid wood doors, and elegant tray ceilings. The expansive 1,700 sq. ft. deck, complete with a hot tub oasis, integrated fire table, and motorized awnings, leads to a Wolf PVC waterside deck with a floating dock, kayak launch, and swim ladder. Glass-encased staircases with helical pier construction are a visual masterpiece. Enjoy year-round water access, immersing you in natures beauty. Inside, every detail exudes sophistication. The living rooms floor-to-ceiling windows showcase the ravine's beauty, with mesmerizing sunset views and a gas fireplace with a live-edge mantel. The chef's kitchen features a leathered Taj Mahal quartzite island, Wolf and Miele appliances, and a seamlessly integrated Sub-Zero fridge. Heated floors extend throughout, including the spa-like primary ensuite with marble floors, a rain shower, and a double vanity. The lower level impresses with a linear gas fireplace, built-in bar, and sliding doors to the deck. A unique concrete-lined storage room, affectionately called the Bomb Shelter, offers versatility. This extraordinary home combines modern luxury, architectural excellence, and a stunning natural setting, making it one of Oakvilles most spectacular properties, just steps from downtown and the GO train. (id:55499)
Royal LePage Real Estate Services Ltd.












