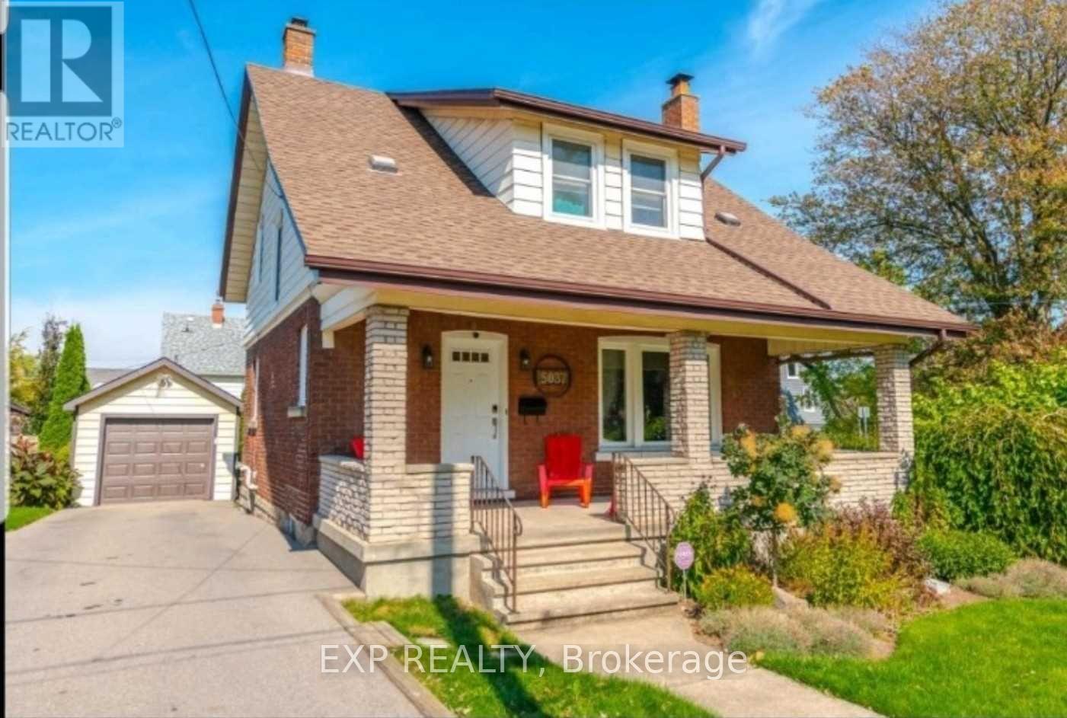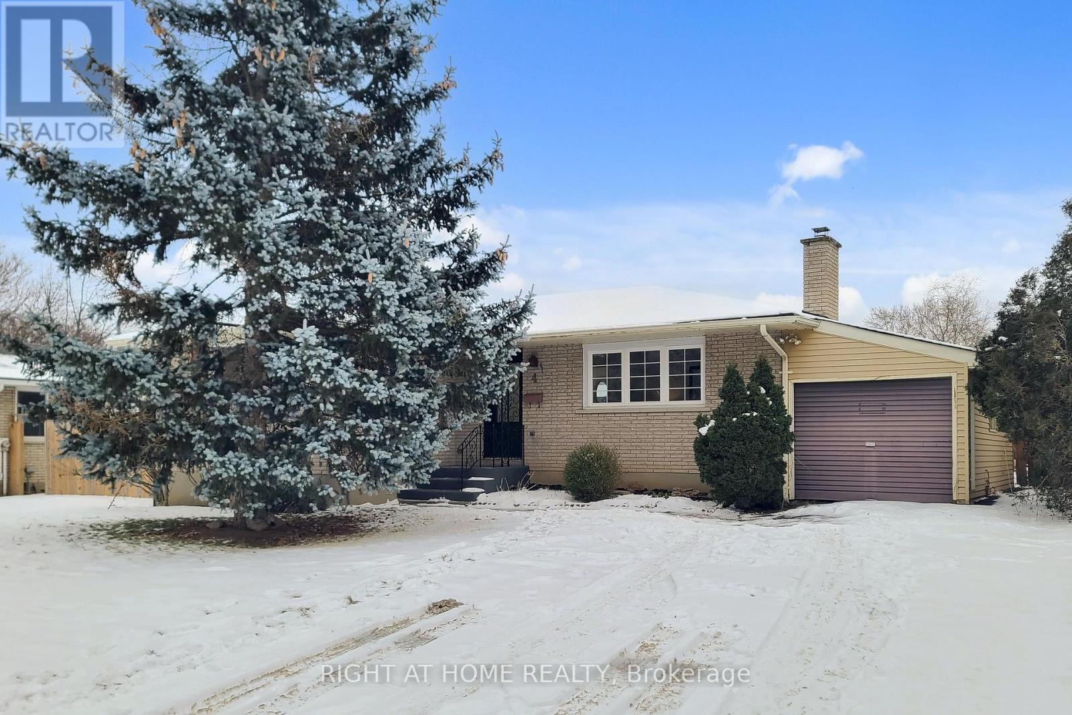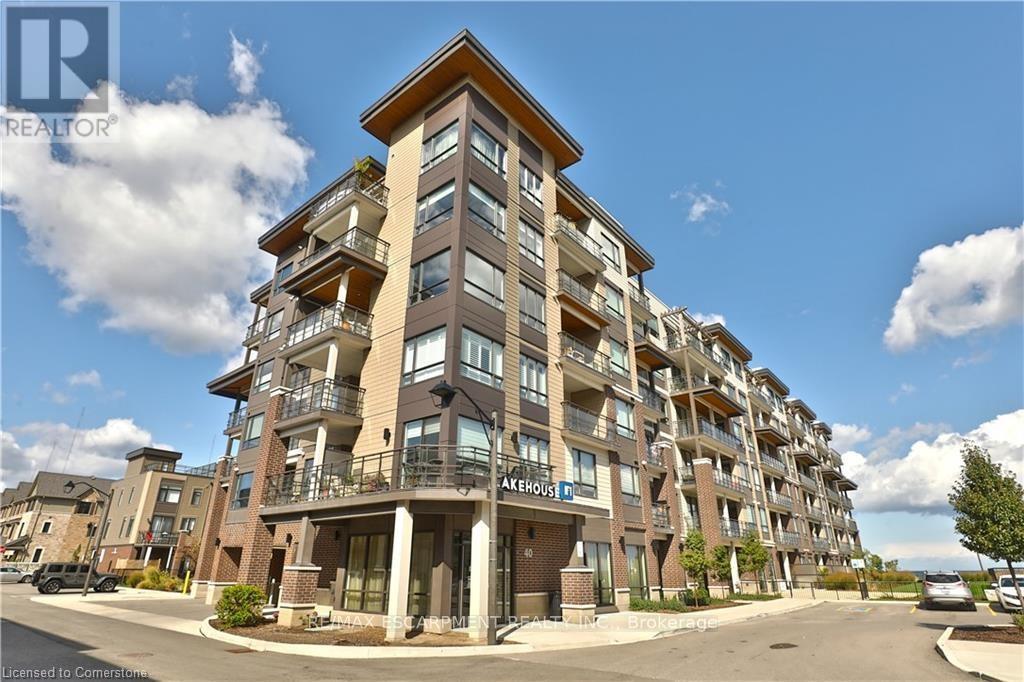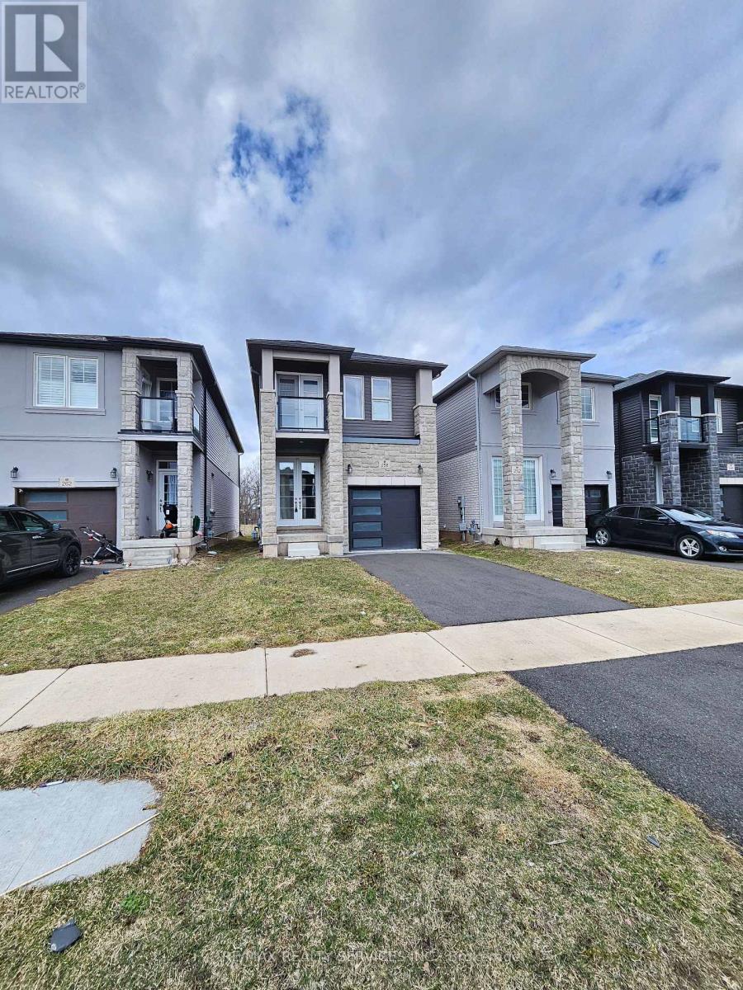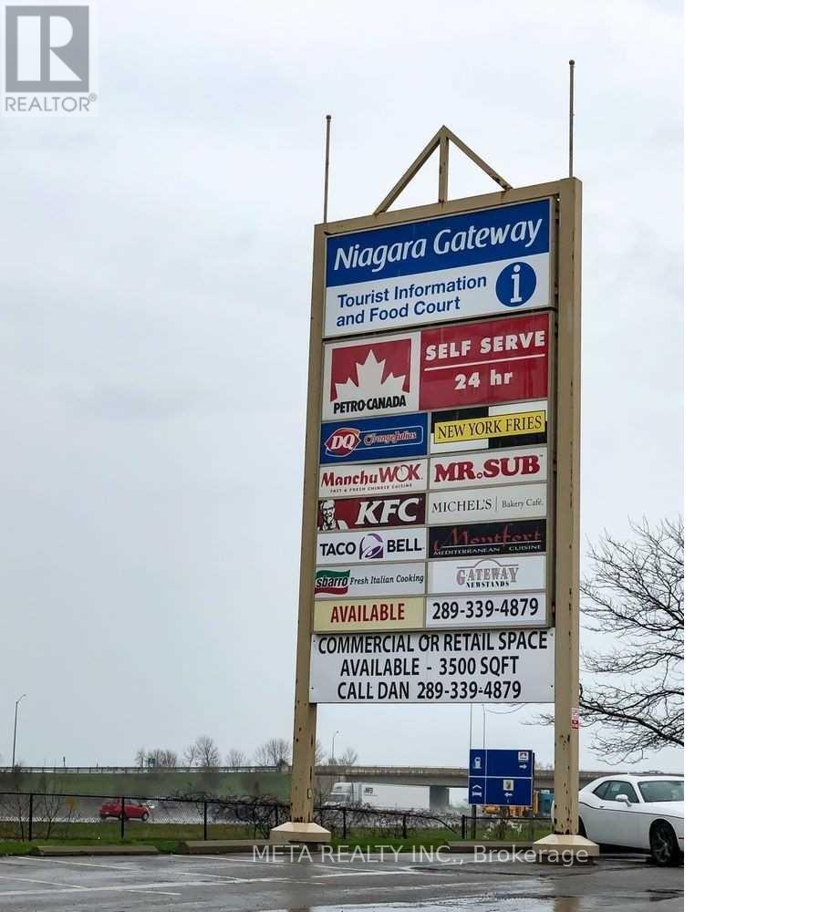487 Ridge Road E
Grimsby (Grimsby Escarpment), Ontario
This newly renovated home features 17' vaulted living room, 3 bedrooms, 1 office, and a modern triple-insulated garage with double entry doors. The kitchen boasts glossy white cabinets, quartz countertops, a waterfall island, and appliances. The primary suite includes a modern soaker tub, waterfall shower, floating vanity, and a walk-in closet. The house has an energy-efficient heat pump. Tesla Charger. Starlink internet. The gated (manual) property offers ample parking, a stone patio with pergola, a rear deck with garden views, and gazebo. Additionally, there's a water filter, UV sterilization, and a water softener. This 1-acre retreat back onto the serene Niagara Escarpment and Bruce Trails for a secluded haven. Imagine stepping into your private oasis, where you can unwind and entertain in style. Don't miss out on this unique opportunity! (id:55499)
Retrend Realty Ltd
7757 Shaw Street
Niagara Falls (Oldfield), Ontario
Discover this stunning double car garage, townhouse nestled in the heart of Niagara Falls. Sitting on a Premium pie shaped Lot this elegant home features 3 spacious bedrooms, a versatile loft that can be easily converted into 4th Bedroom, and 2.5 bathrooms. The open-concept main floor is perfect for entertaining, with seamless flow between the kitchen, dining, and living areas. The master suite is a true retreat, complete with a private en-suite and a generous walk-in closet. , this home meets all your needs with its thoughtful design and prime location. Situated in a vibrant community close to parks, schools, shopping, and just minutes from the majestic Niagara Falls, Fully Furnished Option is available. (id:55499)
RE/MAX Real Estate Centre Inc.
5691 Churchs Lane
Niagara Falls (Church's Lane), Ontario
ASK ABOUT THE BUILDERS BUY NOW & LIVE RENT/MORTGAGE-FREE FOR A YEAR OFFER! Welcome to your dream home where modern elegance meets everyday convenience! This brand-new freehold townhouse isnt just a place to live its a space where memories are waiting to be made. And with this exclusive offer, your first year here is completely worry-free! Spacious & Thoughtfully Designed Boasting 2,400 sq. ft., this stunning 4-bedroom, 2.5-bathroom home is designed for comfort and functionality. A main-floor office provides the perfect work-from-home setup, while the open-concept layout is ideal for hosting family and friends. Luxury Meets Practicality. Primary retreat with a spa-like ensuite and huge walk-in closet. Second-floor laundry for added convenience. Bonus mudroom off the garage an essential drop zone for busy days. High ceilings in the basement ready for your vision. Serene & Low-Maintenance Living Enjoy the beauty of park and tree-lined views while skipping the hassle of extensive yard work. This freehold townhouse gives you the perks of a detached home without the high-maintenance upkeep. Prime Location & Investment Potential Located in the heart of Niagara, youre just minutes from Shopping & world-class wineries, Niagara Falls attractions, Only 8 minutes to the new University of Niagara Falls Canada (UNF)an excellent investment opportunity! Move in with Confidence! FULL TARION WARRANTY quality craftsmanship & peace of mind included! Also notable, Builder will honour any federal tax incentives that get introduced prior to closing. (id:55499)
RE/MAX Aboutowne Realty Corp.
66 - 185 Denistoun Street
Welland (Broadway), Ontario
Welcome to this affordable 3 bedroom, 2 bathroom END-UNIT Town Home with a garage located in the City of Welland! This home has a nice, spacious layout boasting a potential of approximately 1892 square feet, good sized bedrooms all with closets, and walkout from the main level to a private fenced backyard. This property could be ideal for a Purchase Plus Improvement Program which could allow for up to $100,000 in renovations to make it your dream home - Under this program you could renovate the Kitchen, bathrooms, flooring, walls, lighting, outdoor features and much more! Similar fully renovated homes have sold for close to $450,000+. Ask your realtor or mortgage broker for more information on these programs. The family oriented complex has many amenities including an outdoor swimming pool and tennis court with access included in the low condo fee. Never replace a roof again as this is also included in this affordable condo fee all for approx $300/month. The basement is unfinished and could also be renovated for additional living space or bedrooms; the sky is the limit. The home also has large private backyard that is fully fenced with a new pressure treated fence. The home has great potential and is ready for your personalization. Centrally located to all amenities including walking distance to shopping, grocery stores, restaurants, parks including the beautiful Rotary Club of Welland Park (for all your swimming, paddle boarding, kayaking needs and so much more), scenic canal, schools, trails and more! Schedule your viewing today! (id:55499)
RE/MAX Twin City Realty Inc.
1 - 7330 Sunset Place
Grimsby (Grimsby Escarpment), Ontario
Wow doesn't even start the conversation on this one! Custom designed and custom built, full ICF solid detached bungalow. Elegant , modern, bright. Floor to ceiling tinted windows over look your custom pond. Chefs kitchen, hidden pantry, party sized center island , dining area with a walk out onto your raised covered veranda . Your private primary suite graces one end of the home with a closet Carry Bradshaw would envy. The primary ensuite is simply breathtaking. The other two main level, large bedrooms each with their own 4 piece ensuite sit at the other side of the main level. Office, powder room, living room with fire place ,custom laundry room all add to the ambiance of this main level. The lower level family room is two stories high with a fireplace and heated floors throughout this level, a walk out to your covered patio, with the fifth bathroom all being just a small piece of this huge lower level. This level is all open and above ground giving tins of natural light . The rest is partially finished to include a rough in for a sixth bathroom , a bedroom and a kitchen. A full 3 car garage with multiple access points complete this impressive detached stone home. This home is full height ICF built, super solid & big dollars spent on this one!**Although this is registered as a condo the only condo portion is the private rd with condo fee Maintenance a $93 per month for snow plough and grading. ** Lot size is 1.7 acres (id:55499)
RE/MAX Real Estate Centre Inc.
5037 Jepson Street
Niagara Falls (Cherrywood), Ontario
Calling all First-Time Home Buyers and Savvy Investors! Pride of ownership shines throughout this fully updated character home located in the heart of Niagara Falls. Situated on a beautifully landscaped, spacious corner lot in a quiet neighbourhood, this home offers the perfect blend of historic charm and modern updates. Just a 2-minute drive to the Falls and Casino, and 1km from the GO Train station, this location is ideal for commuters, tourists, or those looking for a long-term investment opportunity.From the moment you enter, you're greeted by a large, inviting foyer that flows seamlessly into an oversized living room featuring a cozy wood-burning fireplace. The formal dining room opens into a charming sunroom, with double sliding patio doors that lead to the backyardperfect for entertaining or relaxing.Preserving the home's original character, the pristine original hardwood flooring lies protected beneath the current laminate. The updated kitchen boasts a center island and convenient access to the back deck, which steps down to a detached garage/man cave thats clean, drywalled, powered, and even includes a central vac system!Upstairs, you'll find three generous bedrooms with deep, oversized closets, and an updated 4-piece bath featuring a restored clawfoot tub that maintains the home's timeless appeal.Extensive updates include:High-Efficiency Furnace (2009)A/C and Bathroom Renovation (2010)Kitchen Renovation, Roof, Eaves, Fascia, and Monitored Alarm System wired to the Sump Pump (2012)Asphalt Driveway, Windows, Doors, Sliding Doors, Garage Door, Carpets, and Attic Re-Insulation (2014)Sump Pump with Backup Battery (2017)The dry, wrapped basement offers even more potential for storage or additional living space.With virtually nothing left to do but move in and enjoy, this home is a rare opportunity at this price point. Whether you're looking to downsize, purchase your first home, or expand your investment portfolio, this Niagara Falls gem has it all (id:55499)
Exp Realty
4 Chapman Court
St. Catharines (Carlton/bunting), Ontario
Fully renovated unit on the main floor with 3 generously sized bedrooms and private in-suite laundry. The bright white kitchen boasts a new stove and range hood, along with ample counter space for all your culinary needs. Shared backyard,1 garage and 2 driveway spaces. Tenant pays 60% of utilities Friendly community and wonderful neighbours that make this area truly special. The excellent location offers a short walk to schools and easy access to the QEW. (id:55499)
Right At Home Realty
18 Flanders Avenue
St. Catharines (Carlton/bunting), Ontario
Beautiful & fully renovated detached home with attached garage! Just move in and ENJOY all the space this home has to offer! Cozy 2+1 bed (with possibility for additional bedroom on main level), 2 full bath home in St. Catharines. Located close to all major amenities; schools, parks, public transit, restaurants, shopping, highway access & more! The functional layout offers a large open concept kitchen and living area. No detail has been overlooked and the entire home has been meticulously and lovingly renovated. The charming dining area was originally a main floor bedroom and could be converted back to create a 3+1 bedroom home! The kitchen has been tastefully renovated with contrasting cabinets, new stainless steel appliances, quartz countertops, tile backsplash and island with breakfast bar which flows into the living room. The main floor also features a renovated 4-pc bathroom, sunroom, foyer/mudroom with inside garage entry and an attached lean-to style greenhouse! Completing the home are 2 good sized bedrooms on the second level. The basement is fully finished with a 3pc bathroom, laundry, bedroom and rec room ready for you to settle in for a movie night! Situated on a deep 167 foot lot, with mature trees and gardens, making this home ideal for families, get togethers and entertaining! The perfect home for first time home buyers, families, downsizers & investors alike! (id:55499)
RE/MAX Escarpment Realty Inc.
35 St David Street W
Thorold (Thorold Downtown), Ontario
Welcome to this spacious two-storey corner home with total living area of over 2000 sqft built on a generous lot in the heart of Thorold - a small town with a big personality. The main floor welcomes you to a bright living area, two bedrooms, and a full bath, perfect for MULTI-GENERATIONAL FAMILIES or DOWNSIZERS. The kitchen offers a breakfast bar walkout to a large deck, ideal for enjoying morning coffee and peaceful sunny days in the backyard. Second level comes with two additional bedrooms and also a full bath providing privacy between two levels making it ideal space for WORKING PROFESSIONALS as well. Separate entrance leads to the finished basement with three bedrooms, a second kitchen, and a full bath calling out INVESTORS also making it an excellent investment opportunity with BROCK UNIVERSITY located at close proximity. House Features fresh coat of paint, vinyl flooring on both levels and comes with fully insulated and heated garage ideal for year-round work space with shed in the backyard for extra storage. While some areas could use little TLC, it can be a fantastic project for HOME ENTHUSIASTS, RENOVATORS, HANDYMEN to bring your magic touch and call it a home while adding value. Located near major plazas, famous shopping mall Pen Centre, and HWY 406, this home offers both convenience and opportunity. Book your showing today and see what this neighbourhood and property has to offer.(Some photos are virtually staged.) (id:55499)
Century 21 Green Realty Inc.
208 - 40 Esplanade Lane
Grimsby (Grimsby Beach), Ontario
Incredibly maintained, bright and modern one bedroom + den unit located in the booming Grimsby-on-the lake community. With beautiful waterfront trails, shops, restaurants and easy highway access with all amenities minutes away. Youre going to love the amenities with a spacious party room, gym & outdoor pool! With this condo, you're committing to a great lifestyle on the water. (id:55499)
RE/MAX Escarpment Realty Inc.
258 Louise Street
Welland (Lincoln/crowland), Ontario
Available For Lease Immediately, Easy Access To Highways, Waterways, Shopping, Parks And Schools. Open Concept Layout. 3 Bedrooms, 3 Washrooms, Well Laid Out Kitchen, One Car Garage, Unfinished Basement. Laundry On Main Flr,15-20 Mins From Brock University & Niagara College Welland. Close To All Amenities. (id:55499)
RE/MAX Realty Services Inc.
424 South Service Road
Grimsby (Grimsby West), Ontario
Profitable Franchise Convenience Store Leasing opportunity at Niagara Gateway Tourist Information Centre. Conveniently located at QEW/Casablanca Blvd in Grimsby. Located in a Touristy Area with lots of foot traffic on a daily basis, Over 6 million visitors passing through per year! Many known brands located inside the center including, Tim Hortons, Wendy's, KFC, Taco Bell, Pizza Pizza, Manchu Wok And Others. Sales Approximately $12,000 Monthly (includes: merchandise, lotto, cigarettes), Lotto Commission $20,000 Yearly, Rent 15% Of Sales Only. Potential to sell Alcohol as another stream of generating more income! Great Set Up for Easy One Person Operation. At Present Store is Open For About 11 Hours, But Can Be Adjusted accordingly. (id:55499)
Meta Realty Inc.






