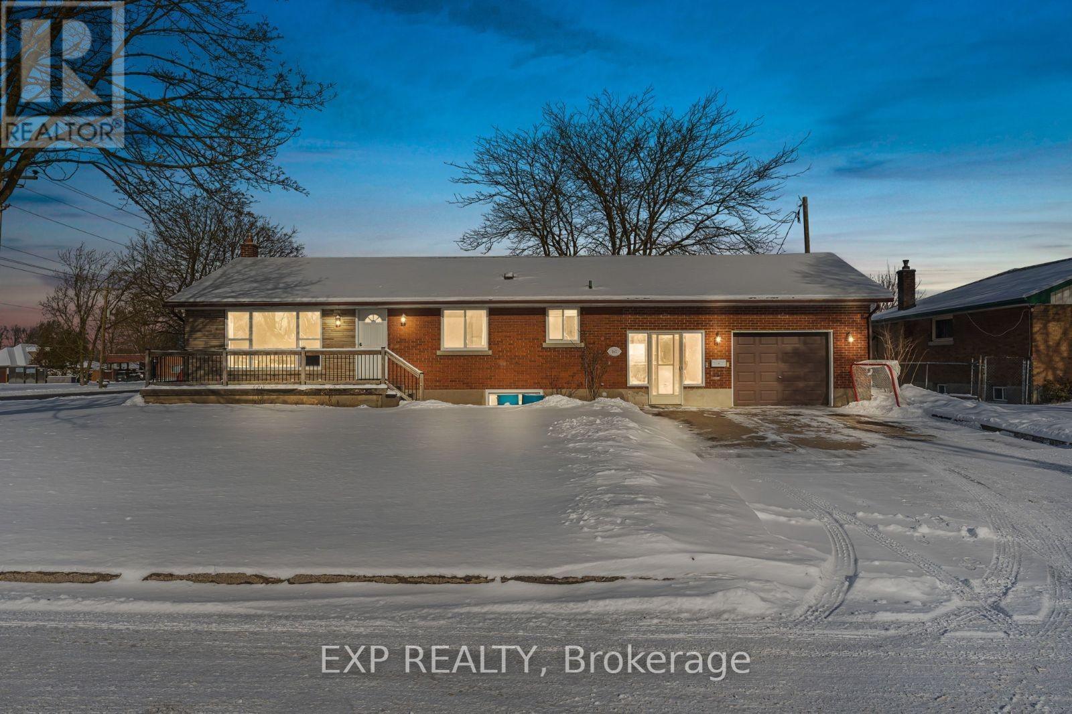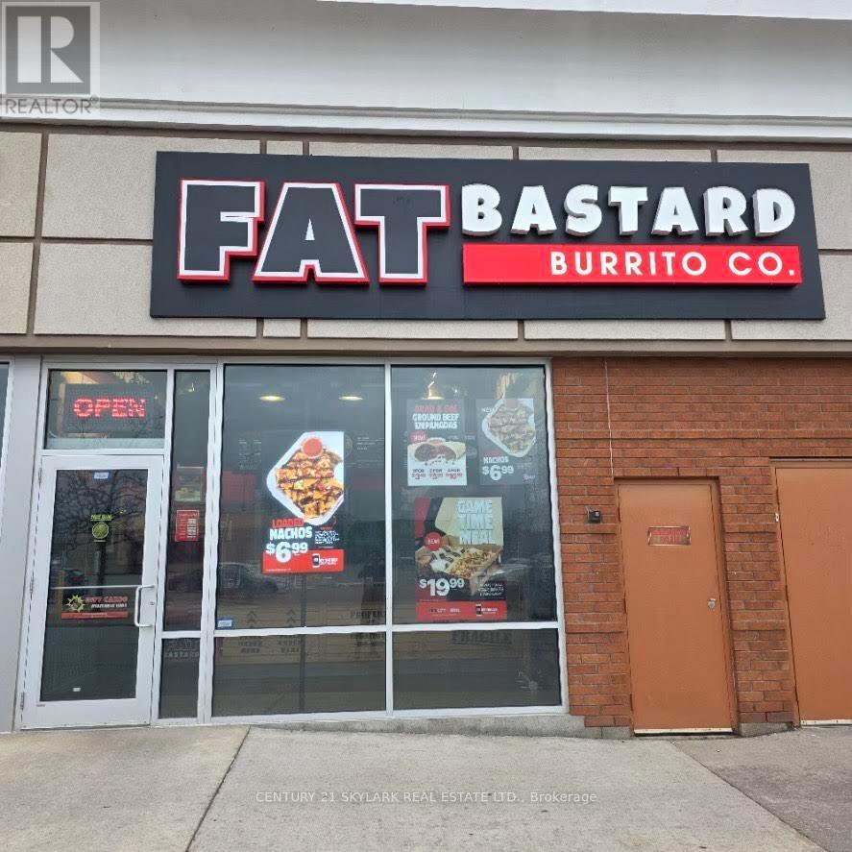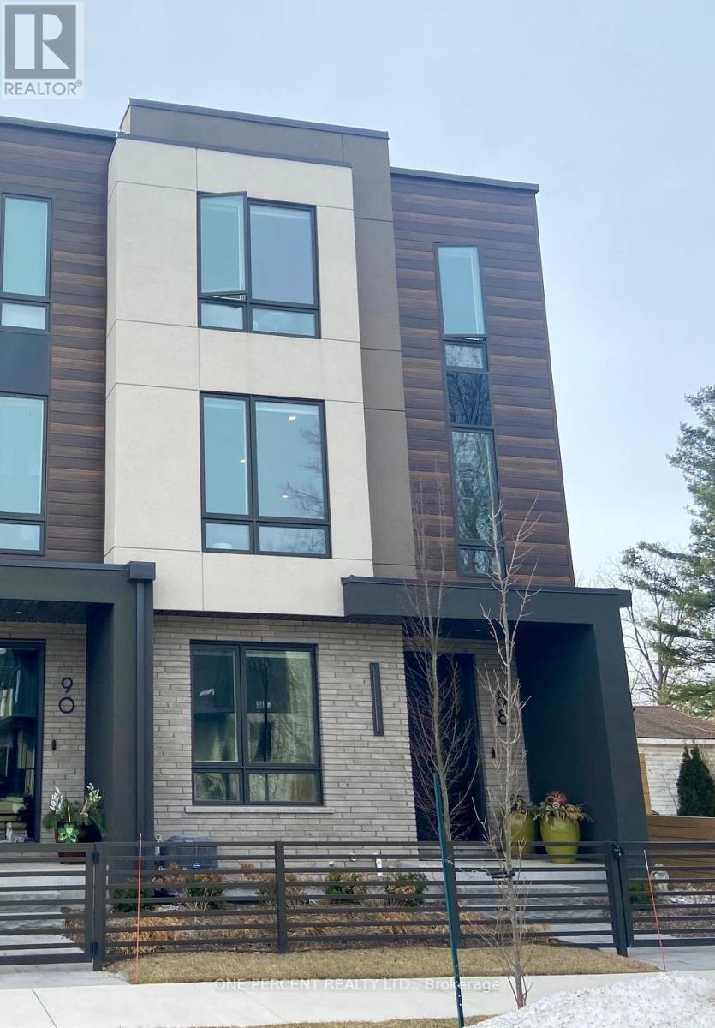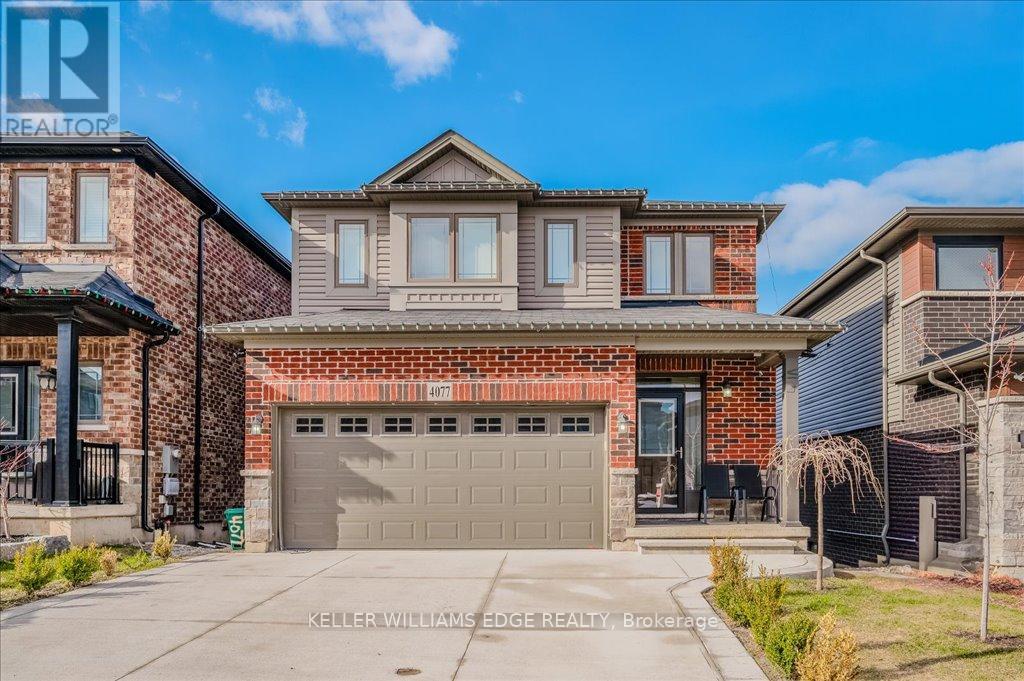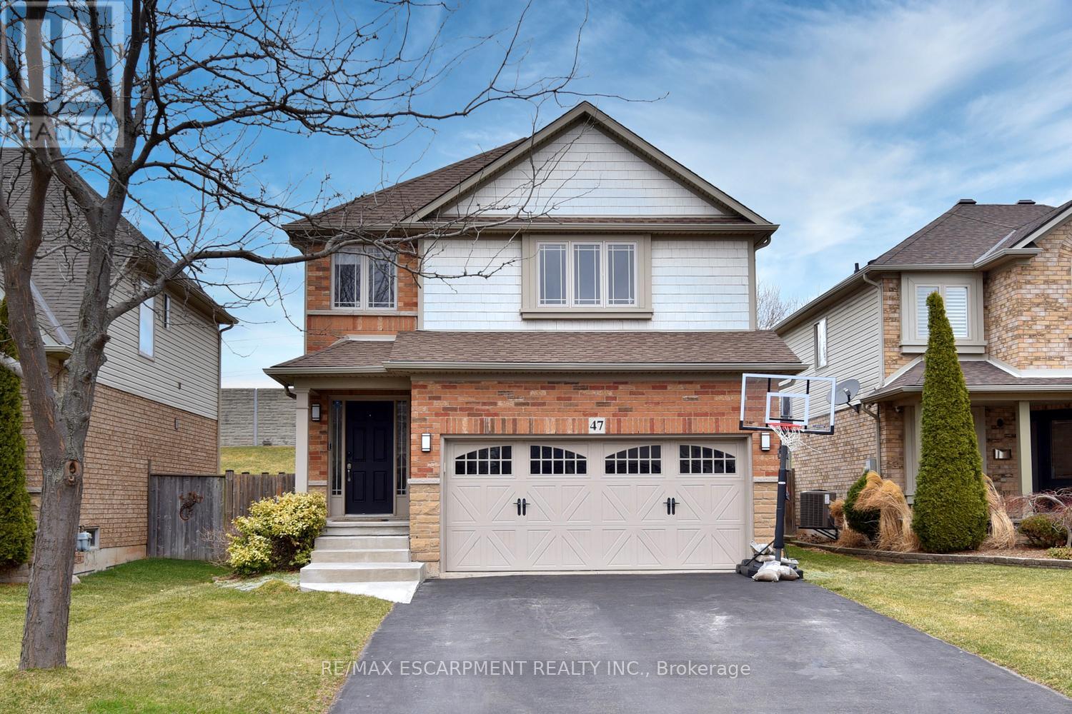15 Severino Circle
West Lincoln (Smithville), Ontario
Well Maintained Amazing End Unit Makes It Feel Like A Semi-Detached In A Family-Friendly Townhouse In Smithville West Lincoln Features 3 Bedrooms, 4 Bathrooms, The Most Tranquil Family Room With Fireplace, An Open Concept Upgraded Kitchen With Ceramic Tiles Perfect For Entertaining, Pot Lights Throughout, Crown Molding,Backsplash And Finished Basement Suitable For A Play Area, Seperate Entertaining Area And More Primary Bedroom Features A Walk-In Closet And A 3Pc Ensuite. Freshly Steam Cleaned Carpets, A Backyard Deck,Fabolous Peach Tree In Backyard For The Greenthumbs Out There . Common Elements Maintained Include Landscaping Common Areas, Grass Cutting (Front & Backyard), Snow Removal, Garbage Collection, Lawn Irrigation & Visitor Parking. Close To Elementary School & Daycares, And Amazing Nature Trails. (id:55499)
RE/MAX West Realty Inc.
6267 Montrose Road
Niagara Falls (West Wood), Ontario
Spacious open concept all brick bungalow with oversized living room and master bedroom. Really nice 3+1 room 2 bath, bsmt has 2nd kitchen w/side entrance. Hrwd, tile, plaster walls & maintenance free exterior. Attached garage with interior access, covered patio, very large fenced yard in Charnwood subdivision. On bus route, close to QEW, schools, shopping, and rec center .Separate entrance to finished basement with 2 bedrooms, 4 piece washroom, rec room and kitchen. Seller and listing agent do not warrant the retrofit status of finished basement.! Ready to move in !**Shows 10/10 !!Come See For Yourself If This Is Your Next Home!! (id:55499)
Royal LePage Terra Realty
162 Ryerson Street
Thorold (Thorold Downtown), Ontario
Welcome to 162 Ryerson, where comfort meets elegance. Nestled on a sprawling corner lot, this all-brick bungalow is a true gem. Step inside and be embraced by the radiant natural light that fills the open-concept living and dining areas, complemented by a modern kitchen adorned with sleek granite countertops. The main floor boasts three inviting bedrooms, while the fully finished basement offers an additional three bedrooms, providing ample space for family or guests. With two full bathrooms, a separate side entrance for in-law suite or income suite capabilities, and an unbeatable location just minutes from Highway 406, the QEW, The Pen Centre, and Brock University, this home truly has it all. (id:55499)
Exp Realty
46a - 285 Geneva Street
St. Catharines (Fairview), Ontario
The very famous "Fat Bastard Burrito" franchise business for sale. The only Fat Bastard location in St. Catherines. Superb minimum rent of $2314.67 only plus TMI and HST. Located at Fairview Mall St. Catherines. Lease until 2030 + plus extension option ... Surrounded by .. LCBO, Zehr's, SportChek, Winners, etc. Great sales ..... clients, good low overhead cost, good profitable business. High traffic area, premises equipped with high grade chattels. Uber, Skip available. Be your own boss. Training to be provided by the head office. Tons of Signage. Takeout Restaurant only. (id:55499)
Century 21 Skylark Real Estate Ltd.
88 Moody Street
Pelham (Fonthill), Ontario
Stunning Rinaldi Homes corner unit in the Fonthill Abbey! This breathtaking home includes 4 fully finished floors easily accessible in your own private elevator! The third floor features a primary bedroom suite with walk-in closet & gorgeous 5 pc ensuite bathroom, as well as a 2nd spacious bedroom, 4pc bathroom and laundry. The second floor offers 9' ceilings, a beautiful living room with custom electric fireplace, pot lighting, large dining room and a chef's gourmet upgraded kitchen, walk in pantry and powder room (2pc bathroom). From the kitchen you can step out to the large balcony over the garage with privacy features between units and a retractable awning. The ground floor features a bedroom/office, 3 piece bathroom and interior access to the attached 2 car garage. On the lower level you will find a fully finished multi-use recreation room. Other incredible features of this stunning home include oak open riser staircases, remote controlled Hunter Douglas window coverings, engineered hardwood flooring, quartz counters, glass tile, cabinet lighting, heated floors in both ensuite bathrooms and more. The elevator has a warranty for maintenance for the next 4 years. This amazing property is located within walking distance to downtown Fonthill, community & rec centre, shopping, restaurants and trails. Very close to access for the 406 highway. Condo fee of $280 per month includes grounds maintenance (snow removal), water, property management. Please view the 3D Matterport to see how incredible this condo really is. (id:55499)
One Percent Realty Ltd.
4077 Thomas Street
Lincoln (Beamsville), Ontario
Welcome to 4077 Thomas Street. This beautifully upgraded 3-bedroom home offers 1,568 sqft of thoughtfully designed living space, featuring a finished walk-out basement and a prime location in a newer, family-friendly neighborhood. Built in 2020 and freshly painted in March 2025, this home is move-in ready with custom-fit blinds throughout for a polished touch. Inside, you'll find 9-foot ceilings on the main floor, taller windows, patio doors, and interior doors, creating a bright and airy atmosphere. The hardwood floors on the main level, along with the solid oak wood staircase and hallwayboth upgraded through the builder to replace the standard carpetand the upgraded tile flooring, add elegance and durability. The office has also been upgraded with hardwood flooring, replacing the original carpet. The living room features a cozy fireplace with a marble surround and wood mantle, perfect for relaxing. The modern kitchen boasts a solid Corian countertop, white subway tile backsplash, and a walkout to a deck, making it ideal for entertaining. For added safety and peace of mind, the home is equipped with hardwired smoke and carbon monoxide detectors. Upstairs, enjoy the convenience of second-floor laundry and a spacious primary suite with an upgraded ensuite featuring a glass-door shower with a built-in seat. Additional features include: concrete driveway, hidden wiring for a surround sound system, lighting package on the first floor, rough-in for central vacuum. Step outside to your private backyard retreat, complete with a hot tub and a covered privacy gazebo, the perfect place to unwind year-round. This home is truly a must-see! (id:55499)
Keller Williams Edge Realty
7721 Sassafras Trail
Niagara Falls (Brown), Ontario
Wow...PRICED TO SELL!!! OFFERS WELCOME ANYTIME * This STUNNING 2016-BUILT HOME offers over 4,000 SQFT OF LIVING SPACE on a PREMIUM RAVINE LOT * combining LUXURIOUS LIVING with MULTIPLE INCOME STREAMS * Featuring 4+3 BEDROOMS & 6 BATHROOMS * This property is perfect for MULTI-GENERATIONAL LIVING * HOME BUSINESS OPERATIONS or RENTAL INCOME * The SECOND FLOOR boasts 4 SPACIOUS BEDROOMS including 2 ENSUITES and a JACK & JILL BATHROOM * The PRIMARY SUITE offers 2 WALK-IN CLOSETS * DUAL VANITIES * a SOAKER TUB and a STANDING SHOWER * One bedroom features a CHARMING BALCONY * CONVENIENT SECOND-FLOOR LAUNDRY adds practicality * The MAIN FLOOR showcases a GREAT ROOM * DINING AREA and a MODERN KITCHEN with access to a FULLY FENCED BACKYARD backing onto WARREN WOODS TRAIL * The HOME BUSINESS POTENTIAL includes 2 FRONT ROOMS currently operating as a LICENSED NAIL SALON, potential for an OFFICE or Main floor EXTRA BEDROOMS * The finished BASEMENT features 3 BEDROOMS each with a PRIVATE ENSUITE * a SHARED KITCHEN * LIVING AREA and a SECOND LAUNDRY * The basement is FULLY FURNISHED including 4 BEDS * 3 TVS * a TABLE * CHAIRS and ACCESSORIES * Additional highlights include NO CARPET throughout * NO SIDEWALK and 6-CAR PARKING * The home is TURN-KEY READY with 2 WASHERS & DRYERS * a GAS STOVETOP (BASEMENT) * a STOVE (MAIN) and 2 FRIDGES * PRIME LOCATION just 5 MINUTES to CINEPLEX * COSTCO * WALMART * WINNERS * MCDONALD'S and the QEW * ENDLESS POSSIBILITIES perfect for MULTI-FAMILY LIVING * running a BUSINESS or earning EXTRA INCOME * ACT FAST THIS RARE GEM WONT LAST LONG! (id:55499)
Exp Realty
312 - 6065 Mcleod Road N
Niagara Falls (Arad/fallsview), Ontario
STUNNING SUITE! New Luxury & modern corner 2 storey condo! Fully Furnished Turn Key Investment!! CASH FLOW over $2000+ per month. The Best Location less than 5 minutes away from Clifton Hill, Golf, Walmart, Costco, Restaurants, Shopping, HWY + US Border and so much more!! This rare unit boasts Over 1000sqft of living space with a modern design that sets it apart from the rest. The upgraded kitchen is a chef's dream with top of the line Stainless Appliances, Quartz Kitchen Countertop, W/ Breakfast Bar waterfall Island & Backsplash. It also includes 9Ft Smooth Ceilings & Upgraded Hardwood Floors Throughout. The Open Concept Living Room with so much natural light is Designed For Entertaining. The Primary Room W/ Large Windows & 4Pc Ensuite & Glass Rain Shower offering privacy and convenience. Upstairs on the second floor you will find another spacious bedroom + full bathroom. Walk out to your Rare & Massive 350sqft Rooftop Terrace that offers a peaceful retreat with breathtaking views of the surrounding landscape. (id:55499)
Exp Realty
47 Plum Tree Lane
Grimsby (Grimsby East), Ontario
Welcome to this delightful, family-friendly property, offering exceptional convenience and comfortable living. The open-concept main floor creates a bright and inviting atmosphere, featuring a spacious living area perfect for gatherings, and an eat-in kitchen boasting abundant storage for all your culinary needs. Step outside onto the large deck, ideal for entertaining or relaxing, overlooking a private, fully fenced yard a haven for children and pets alike. This home is designed for modern living, with highlights including a primary suite complete with an ensuite bathroom and a generous walk-in closet. Three additional well-sized bedrooms and two full 4-piece bathrooms ensure ample space for family and guests. A convenient main-floor powder room and a dedicated laundry room add to the home's practicality. The finished lower level expands your living space, offering a versatile recreation room for entertainment or hobbies, along with ample storage solutions and a convenient 2-piece bathroom. Enjoy the ease of driveway parking for up to four vehicles. This property's prime location places you within close proximity to parks, schools, the YMCA, and offers seamless access to the QEW (id:55499)
RE/MAX Escarpment Realty Inc.
2 Bowman Crescent
Thorold (Hurricane/merrittville), Ontario
Stunning 3 yr New Detached Corner House Just 15 Min Away From The Niagara Falls. 3 Spacious Bedrooms + Builder-Finished Basement: Includes 1 Bedroom + One 4-Piece Washroom. Total 3.5 Washrooms. Double Car Garage, Total 8 Parking Spots. Premium Corner Lot Extra space and Unbeatable Curb Appeal. Income Potential, Ideal For Savvy Buyers or Multi-generational Living. Rentable & Move-In Ready. Neutral colors And An Ideal location. A New House With Modern Design With The Latest Features. Concrete Driveway & Fenced Yard. Low maintenance and Private. Nest Camera System, Built-In Security for peace of mind. Digital Door Lock. Family-Oriented Neighborhood. Close to Schools, Parks, And Essential Amenities, Like Highway, Walmart, Dollar Store, Rona, Niagara College and more! Safe And Peaceful Area. Perfect For Families And guests . Option Of Furnished Home. Whether You Are Looking For A Cozy Family Home Or A Smart Investment Property, This Home Delivers Both! **EXTRAS** Nest Cameras (id:55499)
Right At Home Realty
4233 Manson Lane
Lincoln (Beamsville), Ontario
Welcome to this stunning brand-new bungalow, where modern design meets effortless luxury. Featuring three spacious bedrooms and three beautifully designed bathrooms, this home offers the perfect blend of comfort and style. With 9' ceilings on both the main floor and basement, along with soaring cathedral ceilings, the space feels open and airy, enhanced by an abundance of natural light. Light engineered oak hardwood flows throughout, adding warmth and elegance to every room. The show-stopping kitchen is a true masterpiece, boasting sleek quartz countertops and a matching backsplash, making it both a functional workspace and an entertainers dream. An impressive 11' wide sliding patio door seamlessly connects the indoors to the outdoors, inviting you to enjoy a lifestyle that embraces both. The main floor also features a convenient laundry room, adding to the homes thoughtful layout. Every detail, from the spa-inspired bathrooms to the impeccable finishes, has been carefully curated to create a home that is as beautiful as it is practical. This exceptional bungalow is the perfect place to settle in and enjoy the best of modern living. (id:55499)
RE/MAX Escarpment Realty Inc.
189 Ross Street
Welland (Welland Downtown), Ontario
Renovated & Move-In Ready! This Charming, Single-Family Corner Lot Has Great Natural Light Flowing Throughout The Main Floor And Upper Bedrooms. Welcome The Morning Sunrise From Your Front, Covered Porch Overlooking Your Garden. This 3-Bedroom Home Is Ideally Situated Near The Welland Canal & Merritt Island Park, With Close Proximity To Schools, Walking Distance To Welland Child Care Centre, A Neighbourhood Park, Downtown And The Welland Bus Terminal. The Large Unfinished Basement Lends Itself To Ample Storage Space, A Play Area Or A Game Room - Use Your Imagination. (id:55499)
Royal Star Realty Inc.



