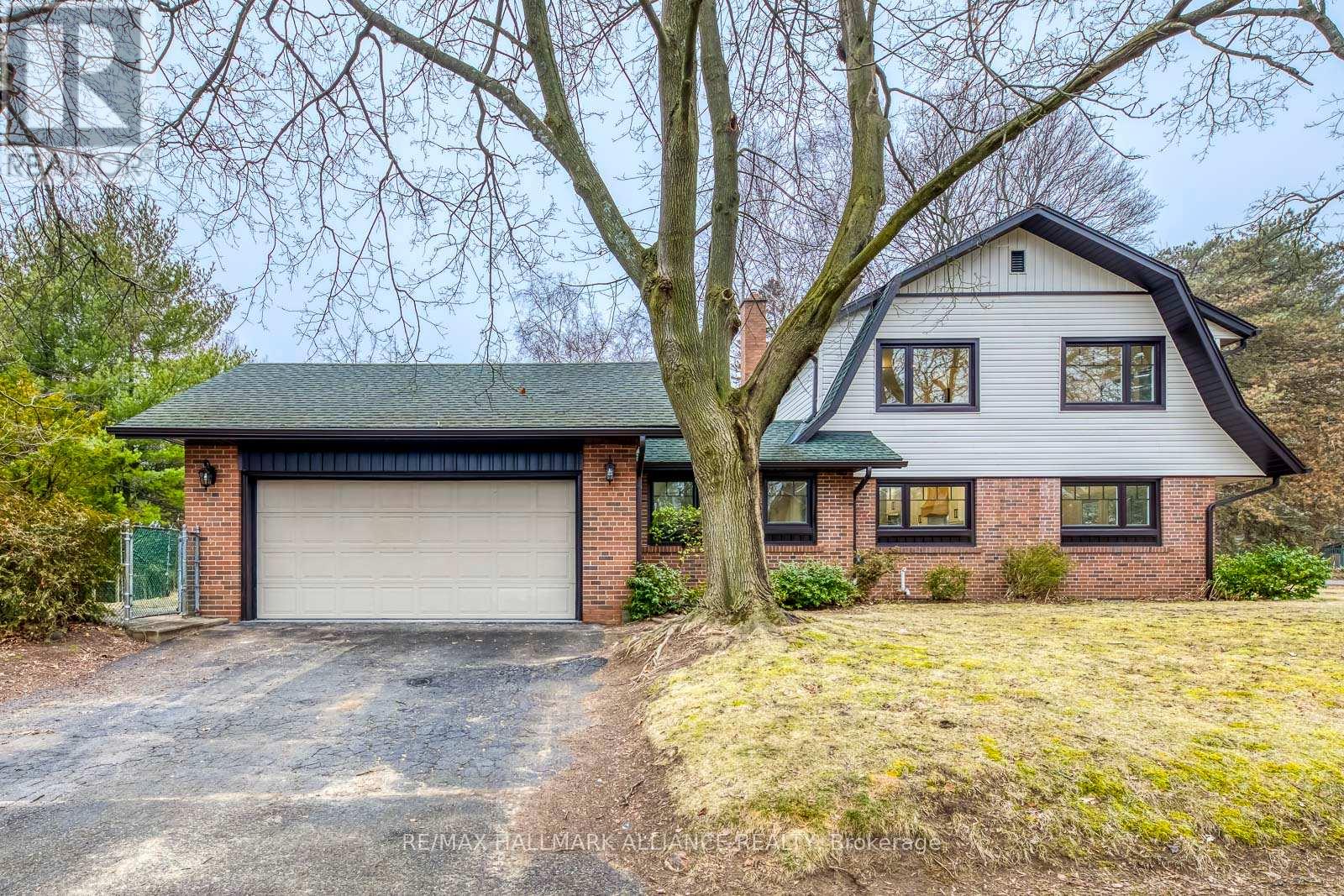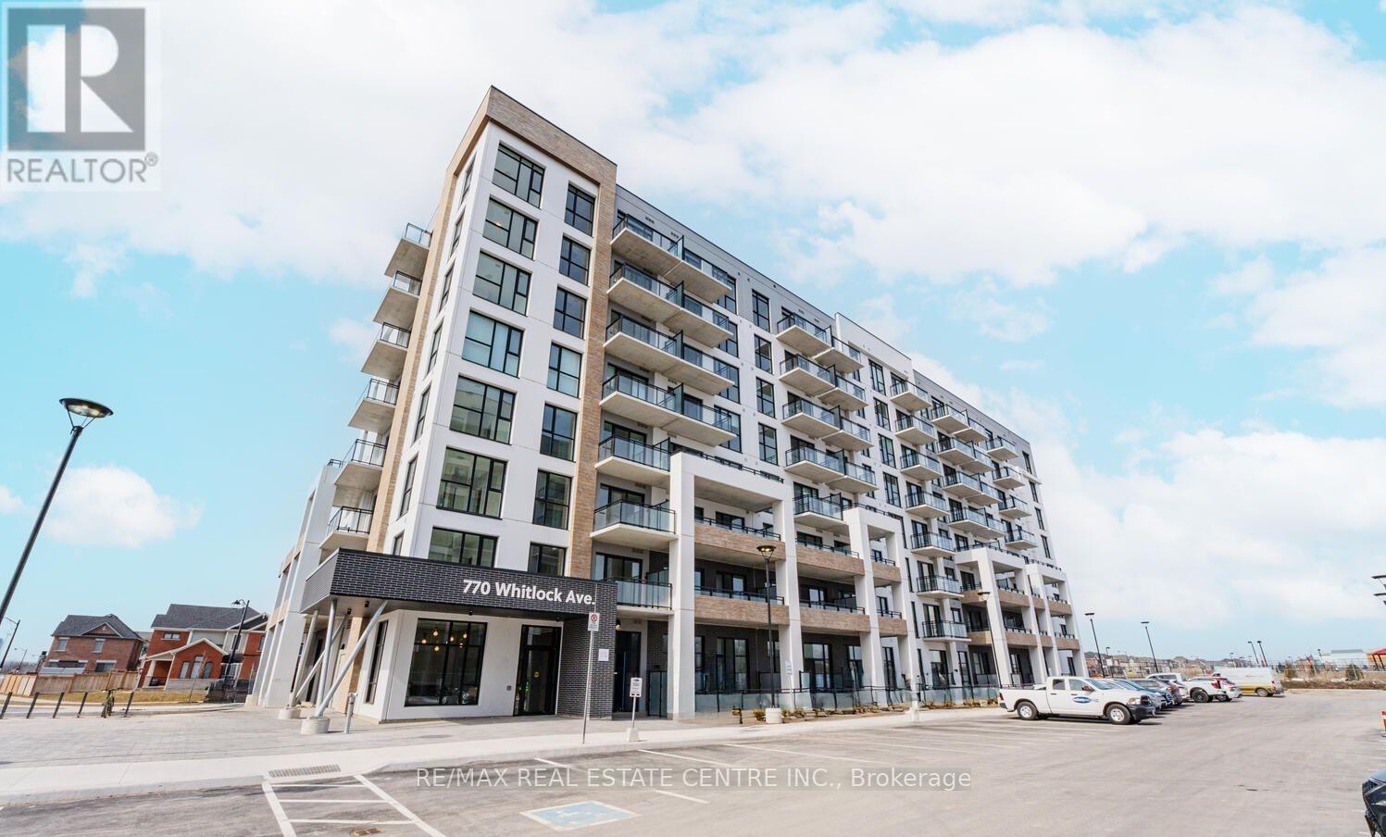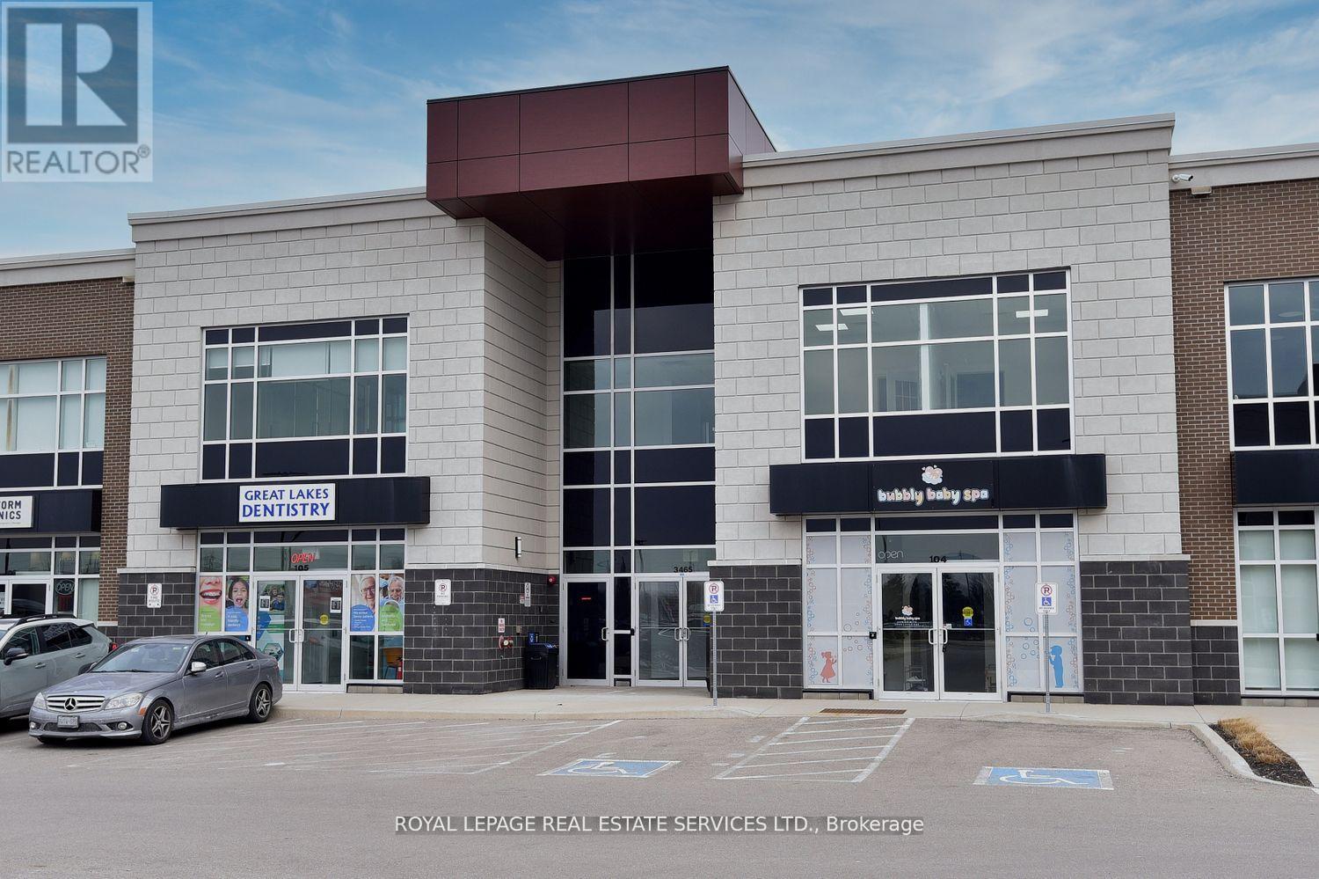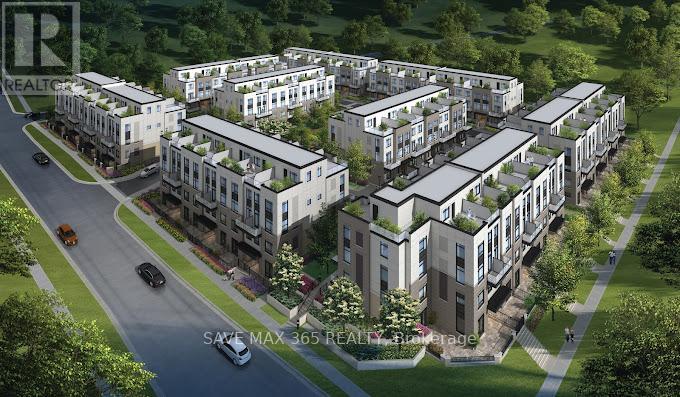1240 Field Drive
Milton (Cl Clarke), Ontario
Welcome to a Home That Surprises You at Every Turn! This Great Gulf Homes Fuller model is full of thoughtful upgrades & unexpected extras that make everyday living feel like a treat. From the moment you arrive, you'll appreciate the interlock double driveway, easy-care landscaping, & inviting outdoor features like the Coast Spas 8x14 swim spa, She-Shed, fire pit, & tranquil water feature your own backyard oasis. Step inside to 4000+ sqft of living space with large-format tile flooring, upgraded baseboards, & elegant crown molding. The front sitting room welcomes you with a custom feature wall & cozy electric fireplace perfect for quiet evenings. The separate dining room is ideal for holidays & gatherings, while the spacious eat-in kitchen offers seamless access to the backyard keeping you connected to the action whether you're entertaining inside or out. Just off the kitchen, the family room with a natural gas fireplace offers a warm & welcoming space for everyday living. Upstairs, the generously sized bedrooms offer room for everyone, including a primary retreat with two closets, one of which is a custom walk-in with built-in shelving. The ensuite is a showstopper with five-piece spa-like bath with heated floors. But there's more! The finished attic is now a versatile loft space ideal for teens, a home office, or creative studio & there's even a hidden bonus room to discover. Downstairs, the fully finished basement is an entertainer's dream: a pool table, wet bar with kegerator, built-in booth for dining or games nights, & even your own stage for karaoke, live music, or movie nights with the included projector & screen. Whether you're hosting or relaxing, this space is ready to impress. The attached garage includes a slotted wall & hooks for smart organization, & the mud/laundry room off the garage entry adds everyday convenience. This is more than a house its a place to live, celebrate, & make lasting memories. Come see what makes this home truly one-of-a-kind. (id:55499)
Royal LePage Meadowtowne Realty
226 Dalgleish Gardens
Milton (Sc Scott), Ontario
Imagine coming home to a beautifully upgraded, move-in-ready haven in Milton's sought-after Scott neighborhood. This 4-bedroom, double-car EXTRA LARGE garage (Not like the squeezed in garages) detached home sits on a sun-filled Corner lot with breathtaking PARK VIEWS giving you the beauty of nature without the upkeep! Freshly painted and meticulously maintained, this home features modern upgraded lighting, elegant oak stairs, and carpet-free floors for a sleek, contemporary feel. Step inside to bright, open living spaces with expansive windows (NONE OF THEM FACE YOUR NEIGHBORS OR SIDE WALLS) that flood the home with natural light, creating a warm and inviting atmosphere. With two family rooms and a formal dining room, there's plenty of room for entertaining or simply unwinding. The finished basement offers even more space perfect for a home office, guest suite, or recreation room. Plus, the no-maintenance courtyard lets you enjoy outdoor living without the hassle. Located just minutes from top-rated schools, parks, shopping, and major highways, this home offers both convenience and a true sense of community. Don't miss this incredible opportunity your dream home is waiting! (id:55499)
Housesigma Inc.
1010 - 3200 William Coltson Avenue
Oakville (Jm Joshua Meadows), Ontario
Welcome to this Gorgeous Luxury 820 sqft 2 Bdr, 2 Bath unit in State-of-the-art Brathaven condo. 80 sqft balcony w/ Stunning unobstructed views of Oakville. Lots of natural light w/ large windows in living space and bedrooms. Open concept kitchen/living space w/ 9 ft high ceilings. Features SS appliance, ensuite laundry, quartz countertops, modern finishes. Condo includes spacious furnished rooftop terrace w/ amazing sunset views and BBQs. Smart One system w/ geothermal system, keyless entry and leak detectors. Amenities include: Social Lounge, Party Room W/ Entertainment Kitchen, Gym & Yoga Room, Furnished Terrace Garden w/BBQ, Visitor Parking, Automated Parcel Management. Comes with 2 parking spots (1 w/ EV rough in). Mins away from 403, 407 and QEW, GO Stations, Grocery store, CDN Tire, Walmart, Banks, Restaurants, Oakville Transit. SS fridge, SS stove/oven. SS Dishwasher, SS Range Hood, Washer/Dryer, ELF and window coverings. 2 Parking spots (1 parking has EV rough in) / 1 Locker. **Note Maintenance Cost = $801.73 = $739.63 + $28.20 (Internet) + $33.90 ( Smart One system)** (id:55499)
Sutton Group Realty Systems Inc.
342 Laundon Terrace
Milton (Sc Scott), Ontario
This beautiful 4BR home offers luxurious finishes and a modern design. The spacious kitchen is equipped with high-end stainless steel appliances & elegant granite countertops. The lookout basement provides an abundance of natural light. Enjoy serene views of the escarpment from both the loft and den perfect for unwinding or sparking creativity. Modern zebra blinds throughout, except for few windows, ensure privacy and light control in every room. A spacious master BR featuring a brand-new shower for a luxurious and relaxing experience. Conveniently positioned between BRs 3&4, the Jack and Jill washroom perfect for siblings or guests. The 2nd floor features brand-new hardwood flooring, enhancing the homes warmth and elegance. Pot lights throughout the main floor provide ample lighting and highlight the homes exceptional features. Exterior pot lights add curb appeal and illuminate the homes exterior, creating a welcoming ambiance at night. Sherwood Community Centre in walking distance. Near Kelso Park & Rattlesnake Point for outdoor enthusiasts, walking distance to future campus of Conestoga College & Uni. of Laurier. Pictures are Staged. (id:55499)
Homelife/future Realty Inc.
445 Samford Place
Oakville (Wo West), Ontario
Welcome to your new home in the prestigious Bronte East neighborhood of Oakville. This charming 3+1 bedroom bungalow offers not just a place to live, but a canvas for your dreams. With its recent updates, including renewed countertops and fresh paint, this home is truly move-in ready, yet leaves room for personalization to suit your taste.|*|Set on a 65ft x 115ft lot, the propertys R2 zoning provides an opportunity for builders and investors looking to capitalize on Oakvilles upscale market. Imagine the possibilitiesbuild a customized 3,200 to 3,400 sq. ft. home tailored to your vision on this prime piece of real estate.|*|The interior spans 1,021 square feet, featuring a layout that exudes warmth and functionality. The main level boasts three bedrooms, while the additional bedroom downstairs makes for a perfect guest suite or home office. The finished basement, accessible through a separate entrance, enhances the home's livability with a full recreation room, separate kitchen, laundry, and office space.|*|Outdoors, enjoy a large private yard complete with an oversized deckideal for family gatherings or a morning cup of coffee while taking in the tranquility of your surroundings.|*| The property also provides ample parking with space for up to six cars, catering to your guests and family members.Located a stones throw away from local amenities including shops, the beautiful Bronte Harbour, QEW, Bronte GO Station, and top schools, this home offers both convenience and lifestyle. Whether you are a downsizer, investor, or builder, this property promises to deliver on all counts. Seize the opportunity to craft your ideal living space in one of Oakvilles most sought-after communities. (id:55499)
Bay Street Group Inc.
134 Abbey Court
Oakville (Mo Morrison), Ontario
Top to bottom completely renovated 4+1bdr family home in sought-after Morrison S/E Oakville, situated on a 103x150ft large premium lot, steps to the lake and Gairloch gardens, minutes to downtown Oakville, walk to top rated schools(EJ PS, St Vincent PS,OT HS). Open concept living/dining/kitchen area, main floor office.New hardwood floors and iron railing staircases, wainscoting paneling walls through-out, pot lights in all rooms of all 3 levels, new crown moulding and baseboards, high-end chandeliers and accent lighting fixtures.Brand new kitchen cabinets with large quartz waterfall centre island, top-of-the-line appliances, main floor office. Generous size 4 bedrooms in 2nd floor, 5 piece luxurious primary ensuite and 4 piece main bathroom with porcelain tiles, glass showers, large LED mirrors. Newly finished basement boasts a large rec room with fireplace, exercise room and a guest bedroom ensuite. (id:55499)
RE/MAX Hallmark Alliance Realty
815 - 770 Whitlock Avenue
Milton (Cb Cobban), Ontario
Welcome to luxury penthouse living at Mile & Creek by Mattamy Homesan elegant, Corner, brand-new 2-bedroom,2-bathroom condo offering soaring 10 -11 ft ceilings, stunning upgrades, and a thoughtfully designed open-concept layout. This sun-filled unit features floor-to-ceiling windows, a modern kitchen with a large island, quartz countertops, upgraded finishes, and premium stainless steel appliances. Enjoy spa-inspired bathrooms, upgraded laundry, and elegant touches like pot lights, roller shades, and a frameless mirrored closet door. The parking spot and is conveniently located near the elevator, with a locker also included. Residents enjoy a vibrant, master-planned community with top-tier amenities including a state-of-the-art fitness centre, yoga studio, co-working lounge, pet spa,media room, and a stunning rooftop terrace. Perfectly situated near highways, the Milton GO Station, schools, parks,trails, shopping, and dining This move-in-ready penthouse offers the ideal combination of comfort, style, andconvenience. Book your showing today! dont miss this incredible opportunity! (id:55499)
RE/MAX Real Estate Centre Inc.
208 - 3465 Rebecca Street
Oakville (Qe Queen Elizabeth), Ontario
Excellent Opportunity to Lease Office Space In Oakville's Premier Office/Medical Campus in the Desirable Neighborhood Of Bronte West in Oakville. This modern, and professional environment is the perfect office to establish or grow your business. Close Proximity to QEW, Highway 403, Lakeshore, and Plenty of parking available on site. Building includes use of Common Kitchen and Washrooms. This Upgraded Unit With A Modern Custom Kitchenette Is Located On The Second Floor Of A Two Story Building With An Elevator Which Is Fully Accessible. Surrounded by Industrial Buildings, Retailers, Upscale Residential And Burloak Marketplace. Rent is $2,050 Per Month, Plus HST, Plus Utilities. Building Amenities and Parking Included. (id:55499)
Royal LePage Real Estate Services Ltd.
471 Grey Landing
Milton (Fo Ford), Ontario
Class Apart Living In This Mattamy Built Detached In New Ford Community. This Waterford layout Boasts 2211 Sqft AG & Modern Layout With All Bells And Whistles, Brick Elevation With Top Floor Balcony, Smooth Ceiling, Hardwood Floors T/O, 9' Ceiling With 8' Tall Doors On Main, Sep Living And Family Rms, Quartz Ct, Central Vac, 2nd Flr Laundry. Recently Spent $45K+ For Improvements Including Driveway, Porch, Front & Backyard Patio, Neutral Paint, Potlights, Flowerbed (id:55499)
Exp Realty
103 - 1565 Rose Way
Milton (Cb Cobban), Ontario
Welcome to this stunning 2 bedroom corner unit stacked townhouse with lots of natural light & rooftop terrace. Step into this brand new condo, offering 1347 sq ft of spacious, bright living. This lovely townhome features an open living and dining area, perfect for entertaining. The fully upgraded kitchen boasts stainless steel appliances, making it a chef's delight. You'll find two large bedrooms on the upper level, with access to two full washrooms, ensuring privacy and convenience. Enjoy the roof top terrace, ideal for relaxing or hosting friends. This home combines style and practicality. Perfect for anyone looking for a modern urban lifestyle (id:55499)
Save Max 365 Realty
1458 Watercress Way
Milton (Mi Rural Milton), Ontario
Absolutely stunning, Beautiful, 4 Bedrooms, 3 Washrooms End Unit Townhouse like a Semi-Detached built by Great Gulf Homes,Double Door Entry, Spacious Foyer with Tile/w. **9 Feet Smooth Ceiling on Main Floor, **Hardwood on main and 2nd Floor Throughout,Spacious open concept creating a perfect space to gather family & friends. Modern Family Size Kitchen offering high end stainlesssteel appliances, built in Microwave, Quartz Countertop, Tiled Backsplash, Tall Cabinets with plenty of storage space. Centre Islandfeaturing extended Bar For Dine in and Preparation, Additional Breakfast Area and W/O to Backyard.** Oak Stained Staircase Leads tothe Bright sun filled 2nd Floor.** Massive Primary Suite boasting windows all around with/ 5 pc Ensuite and Large W/I closet. 3Additional Generously sized Bedrooms each with their own closet spaces share 2nd fully equipped 4 pc Bath. Conveniently locatedLaundry at the same floor; ** Close proximity to Schools, Parks, Shopping stores. No Sidewalk, Extendable driveway, Separate Entrance at Grade Level possible for Basement Apartment. (id:55499)
RE/MAX Real Estate Centre Inc.
1029 Oak Meadow Road
Oakville (Ga Glen Abbey), Ontario
Experience luxury living in the prestigious Glen Abbey community, directly across from the world-renowned Glen Abbey Golf Club. This exquisite Arthur Blakely-built home offers an unrivaled lifestyle with lush parks, scenic trails, excellent schools, & effortless access to shopping, dining, major highways, & the Oakville GO Train Station. Professional landscaping enhances curb appeal while summer days are best enjoyed in the private backyard oasis featuring a heated inground pool, expansive seating areas, & mature trees. A great family home with 4 spacious bedrooms, 2.5 bathrooms, & approximately 2,586 sq. ft. of meticulously planned living space plus the immaculate unfinished basement invites future development. A soaring 2-storey foyer welcomes you with a striking dark-stained oak staircase, while elegant crown mouldings, Italian floor tiles, & Brazilian Jatoba hardwood flooring throughout the main floor add sophistication. The gourmet kitchen, renovated in 2013, showcases dark-stained cabinetry, granite countertops, a massive island with a breakfast bar, & premium stainless steel appliances, & a walkout seamlessly opening to the poolside patio. The inviting family room, complete with a wood-burning fireplace, is perfect for cozy winter nights & the walkout accesses the outdoor sanctuary in summer. The primary retreat overlooks the pool & offers a 4-piece ensuite bath with a soaker tub & separate shower. Thoughtfully maintained, recent upgrades include a new roof (2018), pool safety cover (2020), washer/dryer (2021), pool filters, dishwasher (2022), pool pump, stove, & carpet stair runner (2023). Combining timeless elegance with modern convenience, this exceptional Glen Abbey residence is a rare opportunity to own a dream home in one of Oakvilles most sought-after neighbourhoods. (id:55499)
Royal LePage Real Estate Services Ltd.












