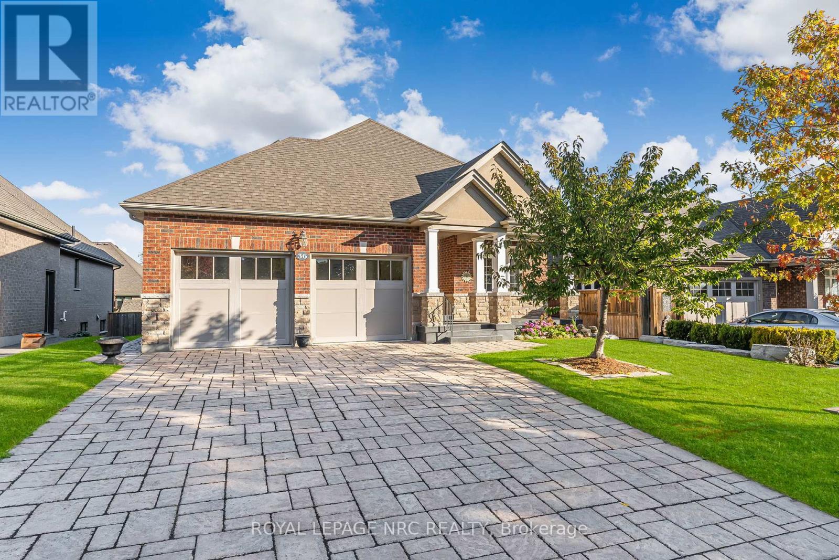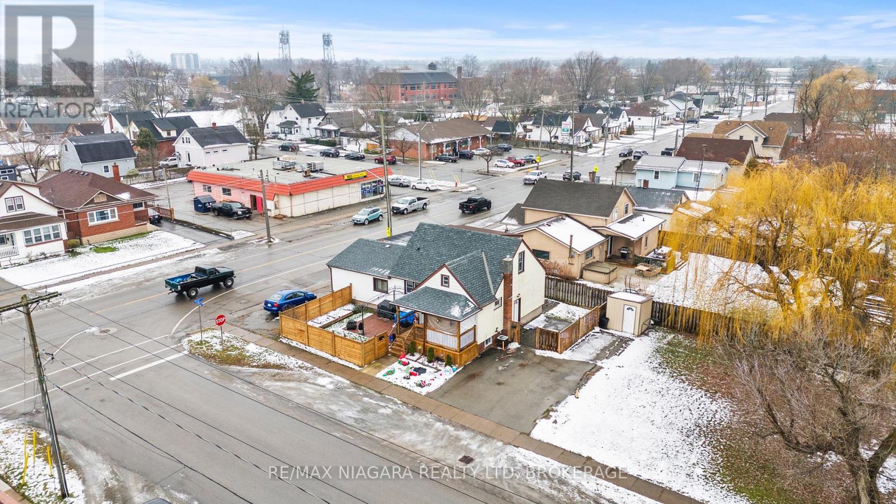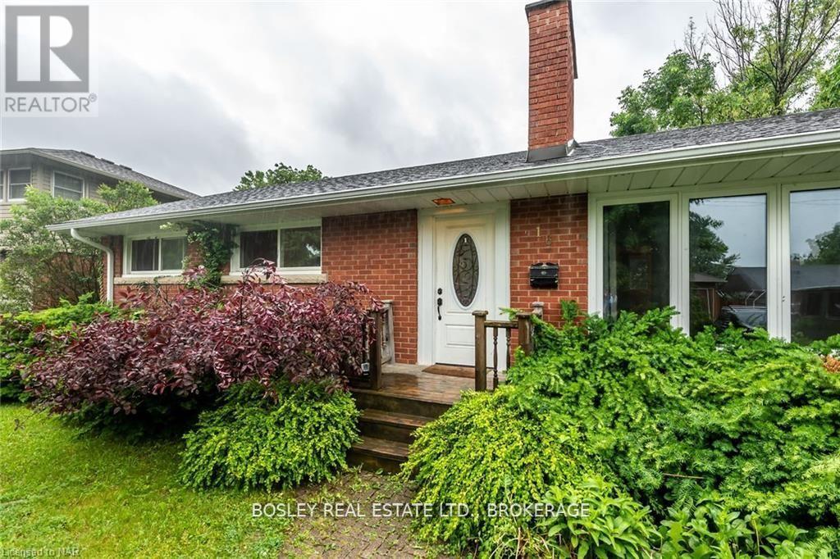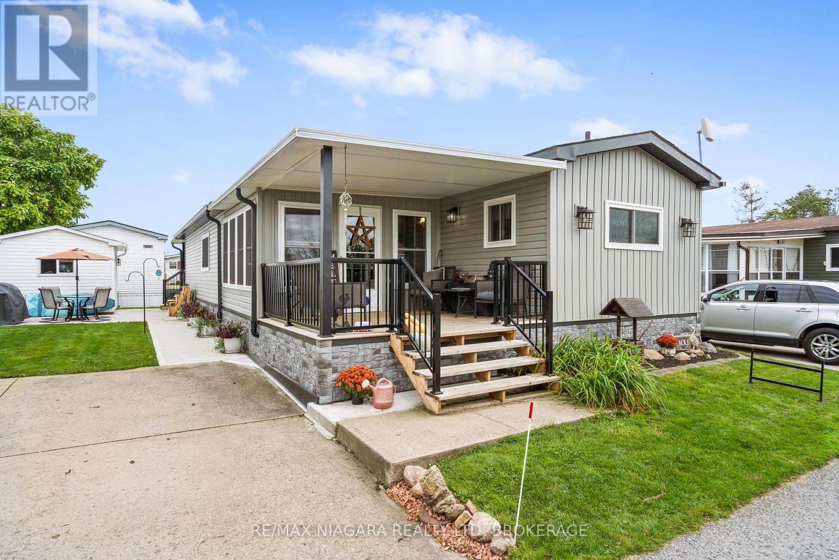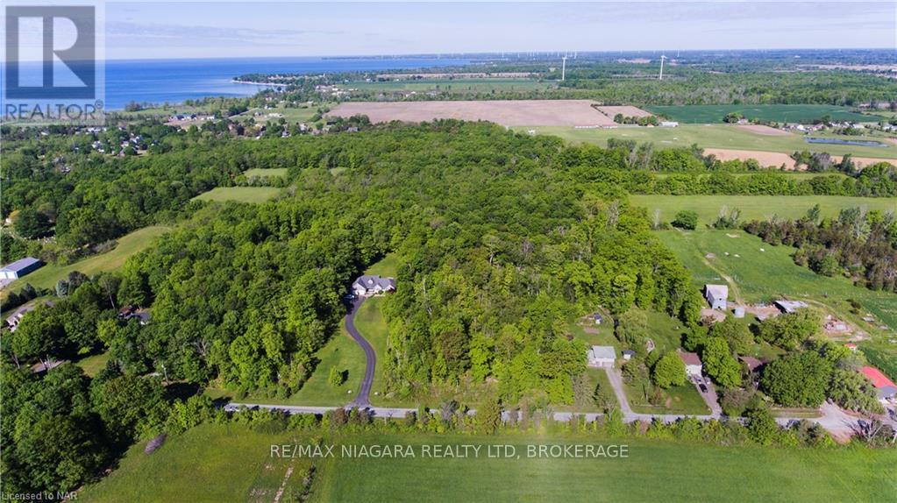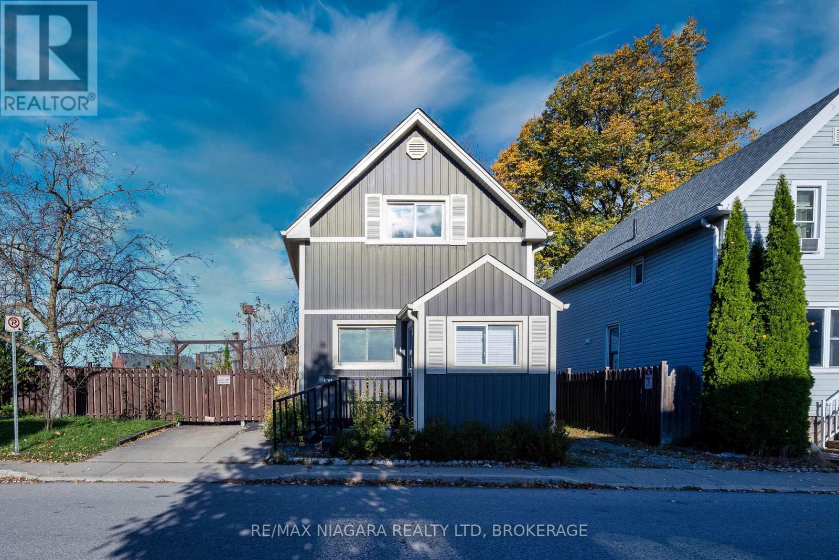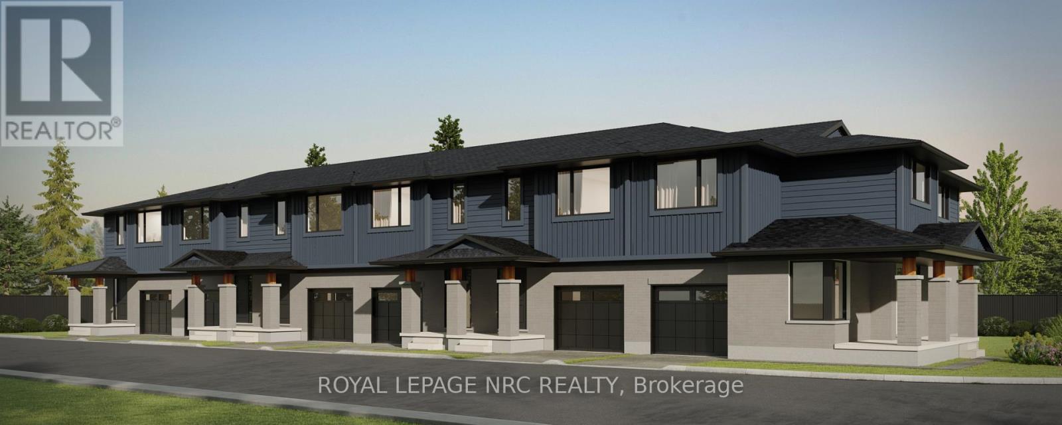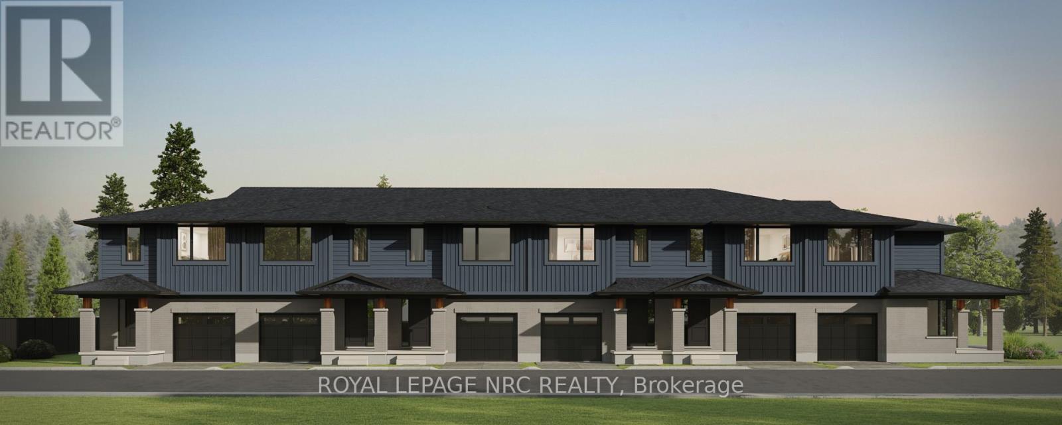36 Hickory Avenue
Niagara-On-The-Lake (St. Davids), Ontario
Charming bungalow in perfect location and bright spaces! Welcome to this delightful bungalow nestled in the highly desirable St. Davids area of Niagara-on-the-Lake. Offering a perfect blend of comfort and convenience, this home is just minutes away from world-class golf courses, charming local shops, and a variety of restaurants. It's also ideally located with easy access to the U.S. border, making it perfect for travelers or cross-border commuters. Inside, you'll find an inviting great room featuring large windows that allow natural light to pour in, creating a bright and airy space perfect for family gatherings or relaxing evenings. The heart of the home is the spacious kitchen, designed for both function and style, offering ample storage, counter space, and a layout that caters to the home chef. Adjacent to the dining area is a lovely porch, perfect for enjoying your morning coffee or summer cocktails while overlooking the backyard. Generously sized primary suite complete with beautiful ensuite with heated floors and walk in closet. The main floor also features a front bedroom that could be used for office or sitting room as well as a laundry room and another full bath. The bath features heated floors and an accessible jetted therapy tub designed with ease and comfort in mind, ensuring that this home meets the needs of all residents or visitors. The finished walk-out basement offers added versatility and space, with large windows that bring in even more light, making it a perfect extension of your living area. Whether it's used for a recreation room, home office, or guest suite, the easy access to the backyard adds both convenience and a sense of connection to the outdoors. The partially fenced backyard has beautiful gardens and a patio for outdoor dining, or space for play. This home is truly a gem in a fantastic location don't miss out on this opportunity to live in one of St. Davids' best neighborhoods! **EXTRAS** Garage door opener, Central vacuum (id:55499)
Royal LePage NRC Realty
130 Killaly Street E
Port Colborne (Killaly East), Ontario
Great Investment Opportunity! This fully legal Triplex generates over $44,000 annually in rental income. Unit #1: Spacious 4-bedroom, 2-bathroom unit with a kitchen, dining room, large front porch, and fenced yard. Unit #2: 2-bedroom, 1-bathroom unit featuring a main floor laundry room and an open-concept living and dining area. Unit #3: A completely renovated 2-bedroom suite with an open-concept living room, kitchen, bathroom, and laundry room. All units come equipped with a fridge, stove, washer, and dryer. Recent upgrades include a new roof (2023), new fence, new deck, and new air conditioning units (2023). Plus, an extra-large side lot offers future potential for a garage or additional suite. For more details or to schedule a showing, contact us today! (id:55499)
RE/MAX Niagara Realty Ltd
16 Strathmore Road
St. Catharines (Glendale/glenridge), Ontario
Discover the potential of 16 Strathmore, a solid and well-maintained bungalow located in the highly sought-after Glenridge area. With convenient access to Brock University, the Pen Centre, HWY 406, and public transit, this property is perfectly situated for families, students, or investors. Nestled on a quiet street with mature trees and excellent curb appeal, this 6-bedroom, 2-bathroom home sits on a spacious lot, ready for a gardener's personal touch. The possibilities are endless, whether you envision vibrant flower beds, lush greenery, or a serene outdoor retreat. The main floor features four generously sized bedrooms, a bright and open-concept kitchen with stainless steel appliances, and newer flooring throughout. From the kitchen, step out onto a large, pressure-treated deck that overlooks a private, fenced backyard, perfect for entertaining or relaxing in your future garden oasis. The fully finished lower level adds even more appeal with two additional bedrooms, a beautifully renovated bathroom with a glass-enclosed shower, and a second kitchen equipped with stainless steel appliances. The lower level also includes a large living area and ample storage space, making it ideal for a variety of uses. Originally updated in 2016, the home showcases laminate flooring, newer windows, and modernized bathrooms. The 60x120 lot provides a blank canvas for your landscaping dreams. Don't miss out on this incredible opportunity to own a versatile and income-generating property in one of the region's most desirable neighbourhoods. Co-Listed with Chaea Piels Salesperson/Realtor - Royal LePage Estate Realty - East Toronto Office 1052 Kingston RD Toronto, ON M4E 1-647-869-1202. **** Photos used are previous to the occupying tenants*** (id:55499)
Bosley Real Estate Ltd.
1 - 9 Facer Street
St. Catharines (Facer), Ontario
Beautiful 3-bedroom unit that has been thoughtfully renovated and is ideally situated in a great St. Catharines location, close to amenities, schools, the QEW, and more. Boasting a spacious two-level layout, the unit features stylish laminate flooring throughout. The main floor offers a bright and airy living room, a chef-inspired kitchen perfect for culinary creations, and a 4-piece bathroom. Upstairs, you'll find three bedrooms, providing ample space for relaxation and rest. This unit also includes private front and rear entrances, as well as access to shared basement laundry facilities for added convenience. Ready for occupancy immediately, this beautiful unit is waiting for you to make it your own. Price includes hydro, water and gas. (id:55499)
Exp Realty
150 - 3033 Townline Road
Fort Erie (Black Creek), Ontario
Are you looking for a lifestyle with a little bit more ease to it? Whether you want to live here year-round or live the Snow Bird lifestyle, the Black Creek Community by ParkBridge offers you well-established community with a beautiful landscape including a pond, creek, and mature trees providing tranquility to its residents. This 2 bedroom-2 bathroom home with nearly 1400 sq ft overlooks the farmers fields surrounding the community. Spend your mornings on your eastern facing front porch and catch glimpse of deer and wildlife in the fields across the road. At 150 Redwood Square you'll find an open concept dining room and kitchen with ample storage, kitchen island, and walk in pantry. From the spacious living room you'll find patio doors to a three season sun room with heated floors - perfect for spending your evenings relaxing especially in these cooler Fall nights. The primary bedroom has wall to wall closets plus a 3 pc ensuite with glass shower that was redone in 2022. This home is complete with a second bedroom and second 4 pc bathroom. You'll be surprised by how spacious this home feels! Updates to the exterior including the siding, deck, and concrete pad were completed in 2022/2023. The concrete driveway comfortably fits two cars. Ample storage under the house with easy access to store kayaks or other toys. The 10' x 10' shed is insulated, drywalled, tiled floor, with ample electrical outlets - perfect for a spot to tinker. Community amenities include 12,000 ft Recreation Centre featuring an indoor heated pool, saunas, hot tub, clubhouse, library, indoor and outdoor shuffle board, tennis courts and an entrance to a nearby 27-hole golf course. This is a land lease opportunity, in a quiet, park-like setting and minutes to the QEW, Niagara Falls, and the U.S Border. (id:55499)
RE/MAX Niagara Realty Ltd
W/s Moore Road
Wainfleet (Marshville/winger), Ontario
Incredible 3.4 acre treed building lot on quiet, dead end street in desirable Wainfleet. A short stroll to Morgan's Point Conservation area and beautiful Lake Erie. 10 minute drive to thriving Port Colborne with all amenities, fabulous eateries, unique boutiques and premier marina. Minutes to multiple golf courses, local wineries, craft breweries, walking and biking trails. Newer homes in the area. Natural gas and hydro along the front of the property. Seller has consultant paperwork to verify the building envelope. Seller is willing to assist with some clearing of the property for a new build. Now is the time to build your dream home and live your ideal life! (id:55499)
RE/MAX Niagara Realty Ltd
4769 Ryerson Crescent
Niagara Falls (Downtown), Ontario
This charming, move-in-ready 2-story home in downtown Niagara Falls offers both comfort and convenience! The main floor boasts an updated kitchen with stainless steel appliances, a stacked washer and dryer, a 2-piece bathroom, ceramic tile in the kitchen, and hardwood flooring throughout a bright, inviting living room. Upstairs, you'll find two spacious bedrooms with ample closet space, an updated 3-piece bathroom, and hardwood flooring in the bedrooms. **EXTRAS** Just minutes from the Falls, casinos, schools, highways, the U.S. border, hospitals, community centers, shopping, and more, this property is perfect as a cozy home or an investment opportunity. Dont miss out on making this delightful home (id:55499)
RE/MAX Niagara Realty Ltd
550 Albany Street
Fort Erie (Lakeshore), Ontario
Just a short walk to Lake Erie don't wait to come check out your new home! Perfect for a family, retirement or as an investment the possibilities are endless in this raised bungalow. Experience a quiet country feel while being just around the corner from every amenity you'd need. This home features 3 great bedrooms, a good sized eat-in kitchen with patio doors out to the deck to catch some sun or enjoy your morning coffee. The main floor also features a cozy living room with a massive window to watch the snow fall on a winter night and capture the natural light during the day and don't forget about the modern 4 piece bathroom. Head down stairs where you're greeted by another cozy living room with a natural gas fireplace and big bright above grade windows. On the lower level you'll find 2bedrooms one of which is large enough to be another rec room leaving the possibilities open. You'll also find a3-peice bathroom and partially finished laundry room/kitchenette making it perfect for an in-law suite or potential second unit. Outside there's plenty of storage for all the tools and toys with the attached garage and shed with a brand new roof. HWT is a rental (2015) Furnace (22) Sump pump (23) main floor fridge (22)Oven (20) laundry sink (23) man door on garage (24) (id:55499)
RE/MAX Hendriks Team Realty
605 - 118 West Street
Port Colborne (Sugarloaf), Ontario
Seller says bring us an offer... Life has changed! Enjoy morning coffee and evening cocktails as you watch the ships go by from your private wrap around balcony in this luxury new condo overlooking the historic Welland Canal and conveniently located on thriving West Street with Port's quaint shops and amazing eateries including the famous Pie Guys on the 1st level of the building! Two bedrooms, open concept living area with cozy fireplace and glass doors to your covered balcony, dining area, quartz countertops, stainless appliances, heated floors in the ensuite bath, luxury vinyl floors throughout, dedicated parking space and private locker. Building features include an emergency generator, exercise room, social room, bicycle storage, and video security. Enjoy the many shops and eateries along quaint West Street or golf at the many area golf courses. Like the beach...Nickel Beach is 5 minutes away and one of the finest! Minutes to area wineries, craft breweries, walking and bike trails and the U.S. border. Start enjoying worry free living today! (id:55499)
RE/MAX Niagara Realty Ltd
348 Ridge Road
Fort Erie (Ridgeway), Ontario
Located in the charming village of Ridgeway, 348 Ridge Road North presents a unique opportunity to own a historic gem. Built in the 1880s, this Second Empire-style home boasts a striking mansard roof and decorative dormers, reflecting classic architectural elegance. With over 2,800 square feet, the house offers six well-appointed bedrooms and 2.5 bathrooms. The west-facing porch invites you to enjoy breathtaking sunset views, perfect for evening relaxation. Inside, the home seamlessly blends original features with modern conveniences. Highlights include two parlors, a formal dining room, and a secondary dining area adjacent to the primary bedroom, which features an updated Zitta shower. High ceilings and large windows contribute to a spacious, airy atmosphere, while original wooden staircases, detailed woodwork, and two gas fireplace some with its original mantle enhance its historic charm. The renovated kitchen is a modern delight with custom cabinetry, quartz countertops, and a copper sink. Central air conditioning ensures year-round comfort. Upstairs, five additional bedrooms and a 1.5-bath setup provide versatile space for family or guests, and the largest room, currently used as an office, highlights the homes flexibility. Fresh paint and restored floors brighten many rooms. Outside, a new deck, garden, and orchard offer an ideal setting for entertaining. A spacious workshop and ample storage add practical value. Recent updates include a new concrete driveway, a natural gas generator, and durable metal roofing. Buyers should verify permitted uses and zoning. 348 Ridge Road North combines historic allure with modern amenities and picturesque views, offering a distinctive and inviting living experience in Ridgeway. (id:55499)
Royal LePage NRC Realty
63 Harmony Way
Thorold (Rolling Meadows), Ontario
Spacious 1668 sq ft new two-storey end unit freehold townhome with convenient side door entry to basement for future in-lawSuite potential. Now under construction in the Rolling Meadows master planned community. Features 9 foot main floor ceilingHeight, 3 bedrooms, 2.5 bath and 2 nd floor laundry. Kitchen features 37 tall upper cabinets, soft close cabinet doors & drawers,Crown moulding, valence trim, island, walk-in pantry, stainless steel chimney hood and 4 pot lights. Smooth drywalled ceilingThroughout, 12x24 tile flooring, 6 wide plan engineered hardwood flooring in the main floor hall/kitchen/great room.Spacious primary bedroom with large walk-in closet and ensuite with double sinks and 5 acrylic shower. Unfinished basementwith plenty of room for future in-law suite. Includes 3pce rough-in for future basement bathroom, one 47x36 egress basementwindow, drain for future basement bar or kitchen sink. Central air, tankless water heater, Eco-bee programmable thermostat,automatic garage door opener, 10x10 pressure treated wood rear covered rear deck and interlocking brick driveway. Only a short drive from all amenities including copious restaurants, shopping, Niagara on the Lake & one of the 7 wonders of the world Niagara Falls. Easy access to the QEW. Listing price is based on the builders discounted pricing and includes a limited timeoffer of a $5000 Leons voucher. As low as 2.99% mortgage financing is available. See sales representative for full details. Buy now and get to pick all your interior finishes! Built by national aware winning builder Rinaldi Homes. (id:55499)
Royal LePage NRC Realty
61 Harmony Way
Thorold (Rolling Meadows), Ontario
Spacious 1668 sq ft new two-storey interior unit freehold townhome. Now under construction in the Rolling Meadows masterplanned community. Features 9 foot main floor ceiling height, 3 bedrooms, 2.5 bath and 2 nd floor laundry with Samsung frontloading white washer & dryer. Kitchen features 37 tall upper cabinets, soft close cabinet doors & drawers, crown moulding,valence trim, island, walk-in pantry, stainless steel chimney hood, ceramic tile backsplash, Samsung stainless steel fridge, stove,dishwasher and 4 pot lights. Smooth drywalled ceiling throughout, 12x24 tile flooring, 6 wide plan engineered hardwoodflooring in the main floor hall/kitchen/great room. Spacious primary bedroom with large walk-in closet and ensuite with doublesinks and 5 acrylic shower. Unfinished basement with plenty of room for future rec-room, den. Includes 3pce rough-in forfuture basement bathroom, one 47x36 egress basement window. Central air, tankless water heater, Eco-bee programmablethermostat, automatic garage door opener, 10x10 pressure treated wood rear covered rear deck and interlocking brickdriveway. Only a short drive from all amenities including copious restaurants, shopping, Niagara on the Lake & one of the 7wonders of the world Niagara Falls. Easy access to the QEW. Listing price is based on the builders discounted pricing. As low as 2.99% mortgage financing is available - See sales representative for full details. Buyers agree to accept all builder selected interior & exterior finishes. Built by national award winning builder Rinaldi Homes. March 2025 completion date. (id:55499)
Royal LePage NRC Realty

