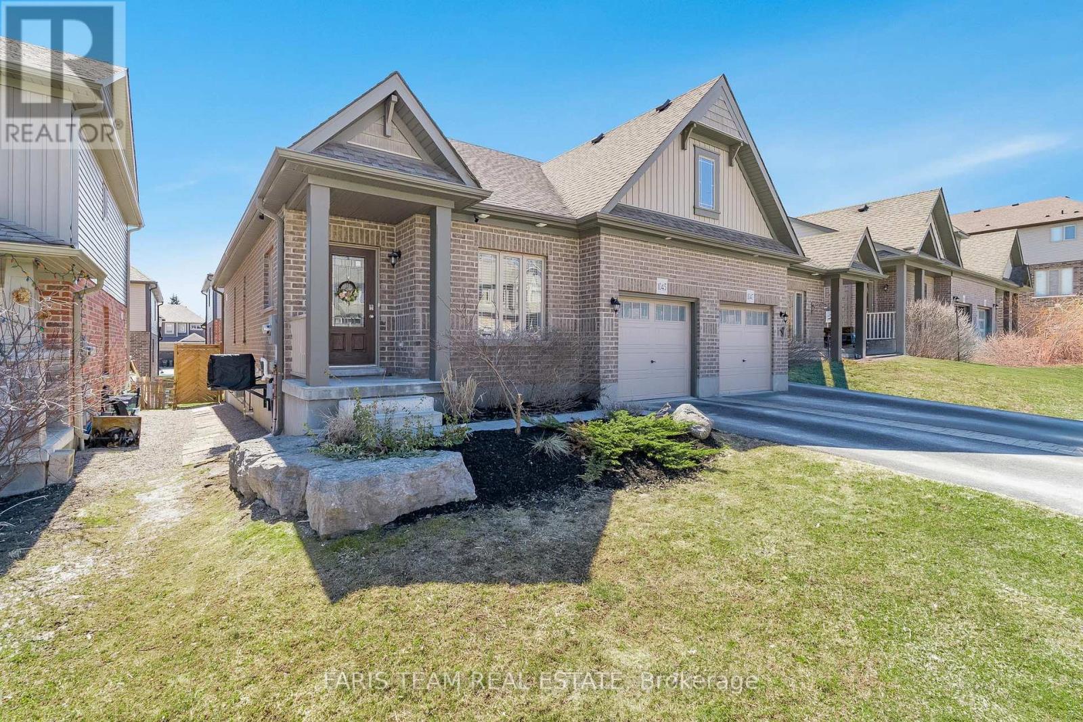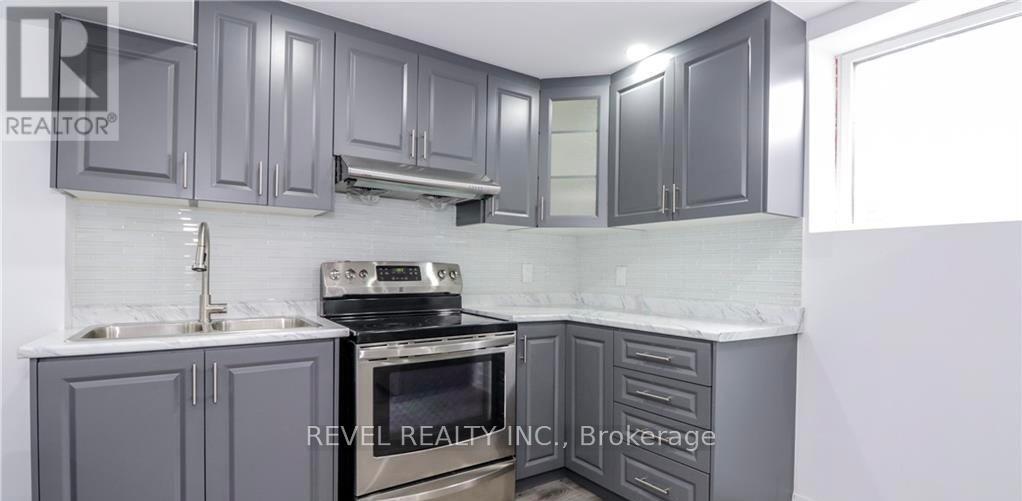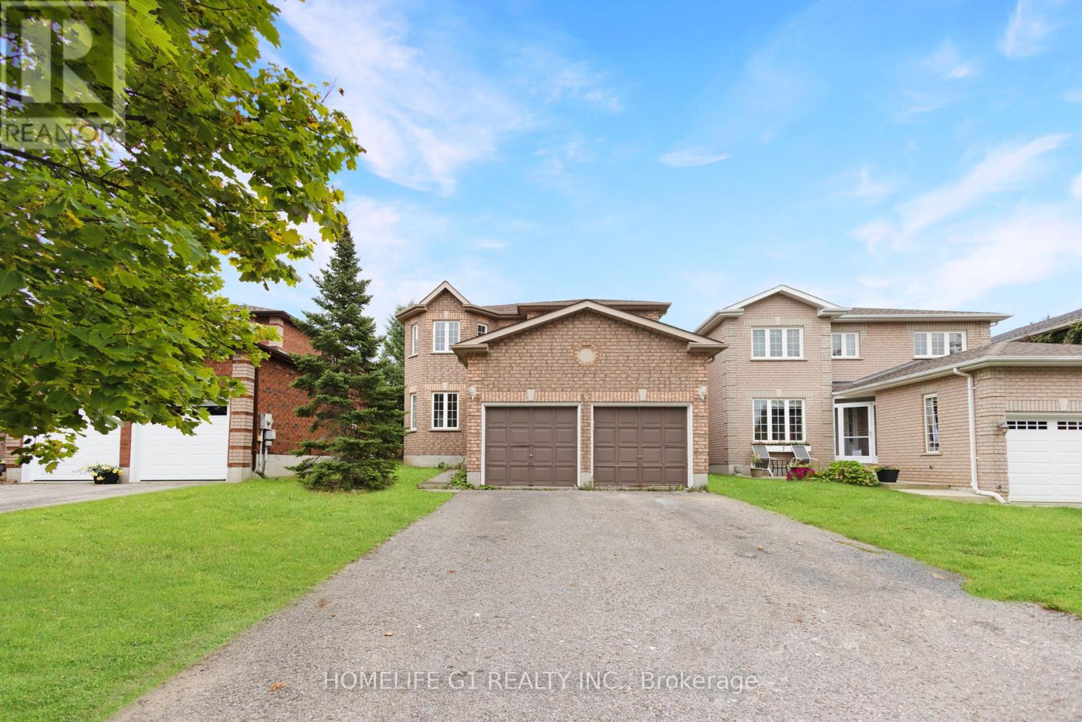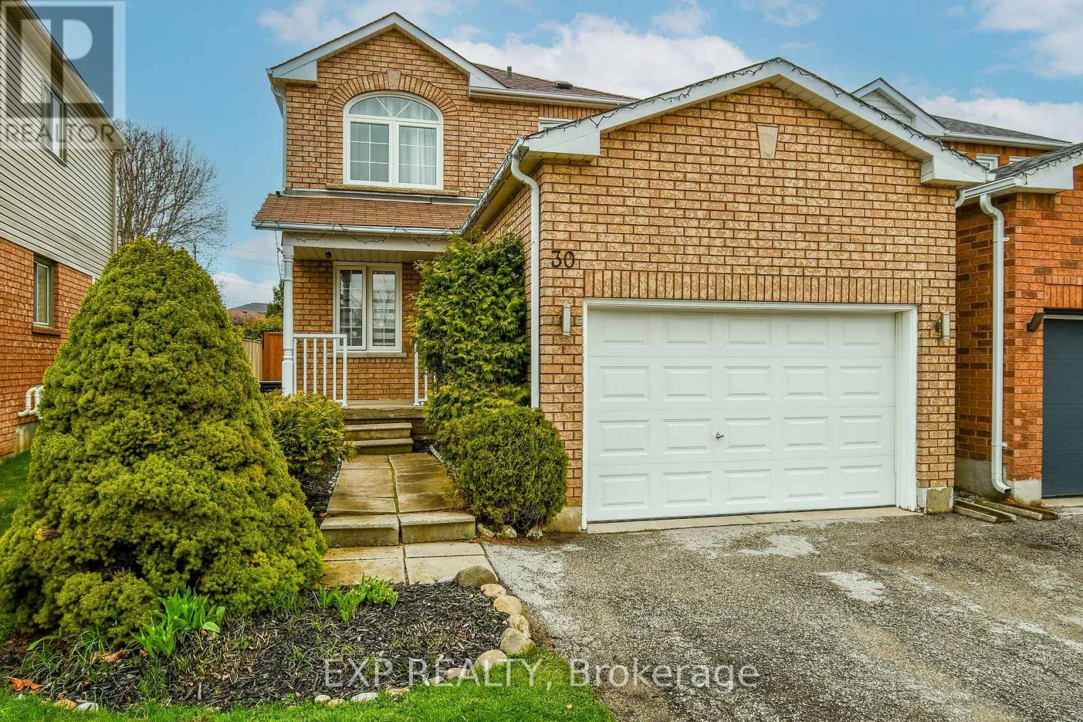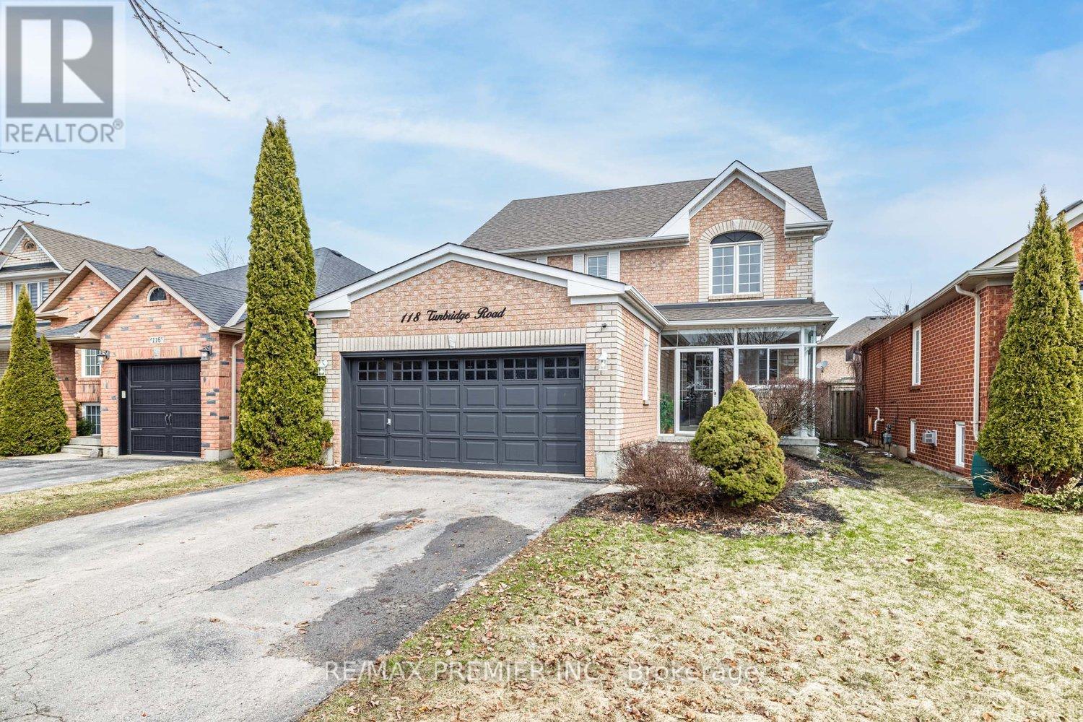17 Boathouse Road
Brampton (Northwest Brampton), Ontario
5+2 bedroom 5 bathroom fully detached home situated on a Premium Ravine lot. offering living and dining com/b, well-designed open concept lay-out, large upgraded kitchen with granite countertops, s/s appliances and eatin, sep large family rm, high ceiling, pot-lights, D/D entry, oak staircase , 2nd floor laundry, good size bedrooms, professionally finished basement with sep side entrance, High demand area of Northwest Brampton, modern light fixtures, painted with neutral colors and tastefully decorated and much more. must be seen. steps away from schools, public transit, grocery/shopping and a place of worship. shows 10+++ (id:55499)
RE/MAX Realty Services Inc.
5 - 6 - 20 Dawson Road
Orangeville, Ontario
*** Great Opportunity to Lease in Orangeville's Neighborhood Plaza *** Three End Units (Divisible as Units# 4, 5 and 6), Currently Combined as One Unit (Total 3965 SqFt) and was being used as Physiotherapy and Orthopedic Clinic (Since 2004). Two End Units#5 & 6 (Approx.2640 SqFt) are Available to Lease. Well managed building located on the Corner of Centennial & Dawson Rd, Just 2 Minutes Drive to Broadway and Near Orangeville Business Park. "C2 Commercial" Zoning allows for various Permitted uses including Service, Professional Offices, Medical/Dental Office, Retail/Commercial, with plenty of Parking on newly Paved Parking Lot and Great Signage Opportunity. Floor Plan Available. (id:55499)
Ipro Realty Ltd
6 Thicketwood Place
Ramara (Brechin), Ontario
Experience the pinnacle of refined lakeside living in this extraordinary home overlooking the breathtaking waters of Lake Simcoe. From the moment you step inside, you'll be captivated by the panoramic views and sophisticated design. This meticulously crafted 6-bedroom, 4-bathroom residence showcases impeccable attention to detail throughout. The state-of-the-art kitchen is a dream for any culinary aficionado, boasting a sprawling 8.5 x 5.5-foot island, sleek quartz countertops, a spacious sink, and premium KitchenAid stainless steel appliances including a six-burner gas cooktop and a built-in beverage drawer to keep your drinks perfectly chilled. The coffee bar adds a touch of elegance, while the open concept design flows effortlessly into the dining, living, and den areas, creating an inviting atmosphere. Step onto the deck for al fresco dining or to soak in the stunning lake views. The primary bedroom is a peaceful retreat with sweeping views of Lake Simcoe and a spa-like ensuite featuring quartz counters, heated floors, a walk-in shower with Riobel fixtures, and a wall-to-wall Pax wardrobe for ample storage. The second bedroom is equally impressive, bathed in natural light from its large window and conveniently located next to a beautiful four-piece bath, complete with heated floors, quartz countertops, and a generous tub for unwinding after a long day. The Spacious Lower Level Has A Walk-Out To the Patio Featuring a Beautiful Lake View. A Napoleon Fireplace framed by stunning Canadian cultured stone And Ship Lap Throughout adds both warmth and elegance to the space. A spacious 16 ft by 48 ft deck spans the back of the house, providing an expansive outdoor living area ideal for entertaining or enjoying breathtaking views. The newly constructed shore wall enhances the property's durability while adding to its aesthetic appeal. Seller is in good standing with BVA $1015/year, $46/mth for Bell Fibe program. (id:55499)
Century 21 Lakeside Cove Realty Ltd.
1045 Cook Drive
Midland, Ontario
Top 5 Reasons You Will Love This Home: 1) This charming all-brick semi-detached bungalow is a perfect match for first-time buyers or those looking to downsize without compromise, offering comfort, ease, and great value in one inviting package 2) Step into a bright and airy living space where 9' ceilings, gleaming hardwood floors, and recessed lights creating a warm, welcoming atmosphere with an open layout that flows seamlessly into an eat-in kitchen with a centre island, leading out to a spacious deck complete with a built-in privacy wall, perfect for morning coffees or evening unwinding 3) Enjoy the ease of main level living with a cozy primary bedroom featuring a 4-piece ensuite and walk-in closet, plus a convenient laundry room with inside access to the garage 4) The unspoiled basement offers 1,108 square feet of future potential with above-grade windows and a bathroom rough-in, ready to be transformed into the perfect space for guests, hobbies, or an extra living area 5) Nestled in a sought-after location, a walkable distance from shopping, dining, the hospital, schools, parks, and a movie theatre. 1,103 above grade sq.ft. plus an unfinished basement Visit our website for more detailed information. (id:55499)
Faris Team Real Estate
Lower - 54 Golden Meadow Road
Barrie (Bayshore), Ontario
ALL INCLUSIVE legal lower-level apartment located in a desirable Southeast neighbourhood. Close to GO Station, schools, parks, shopping, amenities, highway access, and beaches. This modern and spacious unit features 9 ceilings, large windows, and an open-concept layout with a full kitchen and living area. Enjoy full-size stainless steel appliances, ample cupboard space, ensuite laundry, and a spa-like 3-piece bathroom with a large glass shower. Finished with ceramic and laminate flooring throughout-no carpet. Ideal for a professional single or couple. First and last deposit required. AAA tenants only. (id:55499)
Revel Realty Inc.
9 Hodgson Drive
Barrie (Northwest), Ontario
Welcome to 9 Hodgson, Perfect family home with 3 bedrooms and 3 washrooms, Located in the most desirable neighborhood with school in the front, newly renovated with all new flooring and porcelain tiles on the main. Freshly painted throughout, Spacious kitchen with granite countertop and breakfast bar. 3 Large bedroom upstairs with a beautiful Master bedroom with walk-in closet and 4 pc washroom with jacuzzi tub. LEGAL BASEMENT has 2 bedrooms, a kitchen and a Bathroom. This Home Is Perfect for Any Family Looking to Live-in a Quiet, Friendly Neighborhood Surrounded by Nature! (id:55499)
Homelife/miracle Realty Ltd
422 Young Avenue
Tay (Port Mcnicoll), Ontario
This pretty treed lot is located on a peaceful residential street in Port McNicoll. It's location is perfect for building either a year-round family home or cottage. This is a beautiful and scenic town . It has four access points by boardwalk to the beach to lounge around on sunny days. You can enjoy the waterfront including swimming, fishing, boating, canoeing and kayaking. Their are numerous year round trails for walking, hiking, cross country skiing, snow shoeing and snowmobiling. Midland and Victoria Harbour are just a short drive away for all your shopping needs. There are endless activities for the whole family throughout the year. (id:55499)
Torlon Realty Corporation Brokerage
3530 Bayou Road
Severn (West Shore), Ontario
Do you want to be close to all the amenities of Highway 11 and Orillia without the big-town hustle and bustle? This hidden gem on Bayou Road offers the best of both worlds. Located on the peaceful west shore of Lake Couchiching, this three-bedroom, one-bathroom home features a full high-ceiling basement, unfinished and ready to make your own. The large lot includes mature trees and sits directly across from the water and a quiet community park. Enjoy beautiful lake views, a private community beach just steps away, and the perks of cottage-style living such as boating, fishing, and relaxing evenings, all just minutes from town.Perfect for downsizers or families just starting out, this charming home offers incredible value in a sought-after lakeside community. At this great price point, it wont last long. (id:55499)
Century 21 B.j. Roth Realty Ltd.
30 Aikens Crescent
Barrie (Holly), Ontario
Nestled on a quiet, family-friendly street in the heart of Barrie, this beautifully maintained 3-bedroom, fully finished home offers space, style, and comfort for your growing family. From the moment you step inside, you'll fall in love with the massive, remodeled kitchen a true showstopper, perfect for family meals and entertaining guests. Enjoy multiple living spaces including a spacious family room, separate living room, and formal dining area, all filled with natural light and tasteful finishes. The oversized backyard is a rare find ideal for kids, pets, or future outdoor projects. Retreat to the generous primary bedroom with private ensuite, offering the perfect blend of relaxation and privacy. With two additional bedrooms and a fully finished lower level, theres room for everyone to grow, play, and thrive. This is more than a house its a home designed for real life. Come see it before its gone! (id:55499)
Exp Realty
65 Osprey Ridge Road
Barrie (Little Lake), Ontario
DUPLEX! Welcome home to a freshened up space in a coveted location with legal basement apartment! This property is filled with natural light, a fantastic layout, including three bedrooms on the main level and another two bedrooms in the basement apartment. You walk in to a main foyer with the option to head up to main level living, or you can enter the entrance to head down to a stunning in-law apartment. Walls have been newly painted, floors have been freshened up, a few new appliances, with many of the big tickets items like furnace, AC and shingles recently replaced. You don't want to miss this one! (id:55499)
RE/MAX Hallmark Chay Realty
37 Pass Court
Barrie (Ardagh), Ontario
Welcome to 37 Pass Court, a beautifully finished home in Barrie's sought-after South End. Perfectly situated near major highways, shopping, schools, restaurants, and community centres, this property offers both convenience and comfort. Ideal as a first home or a smart investment, it features stunning hardwood floors throughout and an open-concept main floor that's perfect for entertaining, complete with a cozy fireplace. Upstairs, you'll find three spacious bedrooms, including a primary suite with an exquisite ensuite bath. This move-in ready gem combines style, functionality, and a prime location don't miss your chance to make it yours. (id:55499)
Exit Realty True North
118 Tunbridge Road
Barrie (Georgian Drive), Ontario
Welcome To 118 Tunbridge Road, A Lovely Sun Filled Home With A Very Practical Floor Plan. 4 Generous Sized Bedrooms, 3.5 Modern Bathrooms, Large Main Floor Family & Living Room With Beautiful Hardwood Flooring. Basement Is Fully Finished With An Updated Kitchen, Wet-Bar, Home Entertainment Theatre And A Magnificent Bathroom Spa With All The Bells And Whistles! Perfect Home For Extended Family Or Entertaining. Quiet Family Friendly Community, Close To Schools, Parks, Shopping, Georgian College, Royal Victoria Regional Health Centre And Minutes To Hwy 400 For Commuters. You Will Not Be Disappointed With This Stunning Family Home. (id:55499)
RE/MAX Premier Inc.




