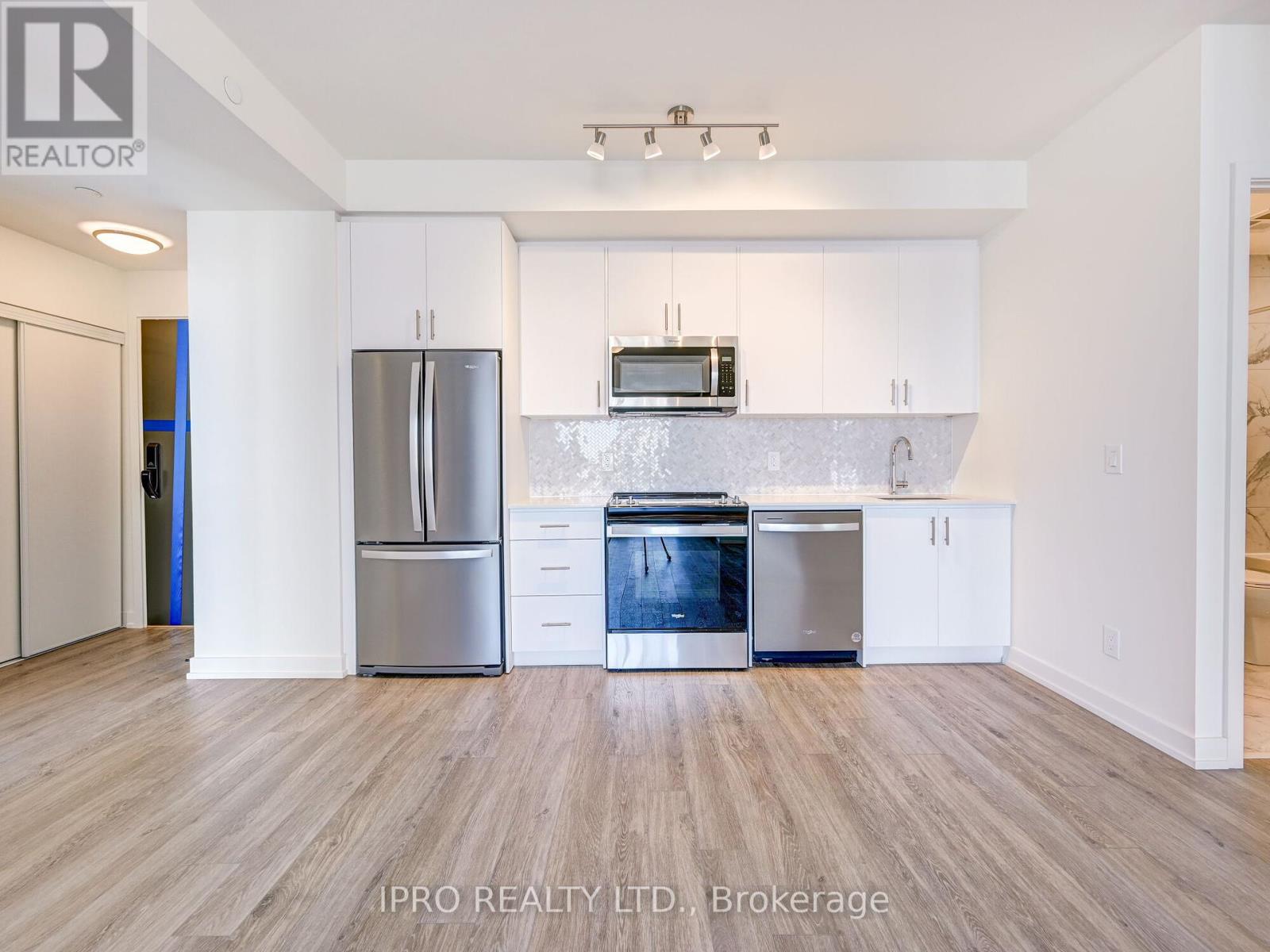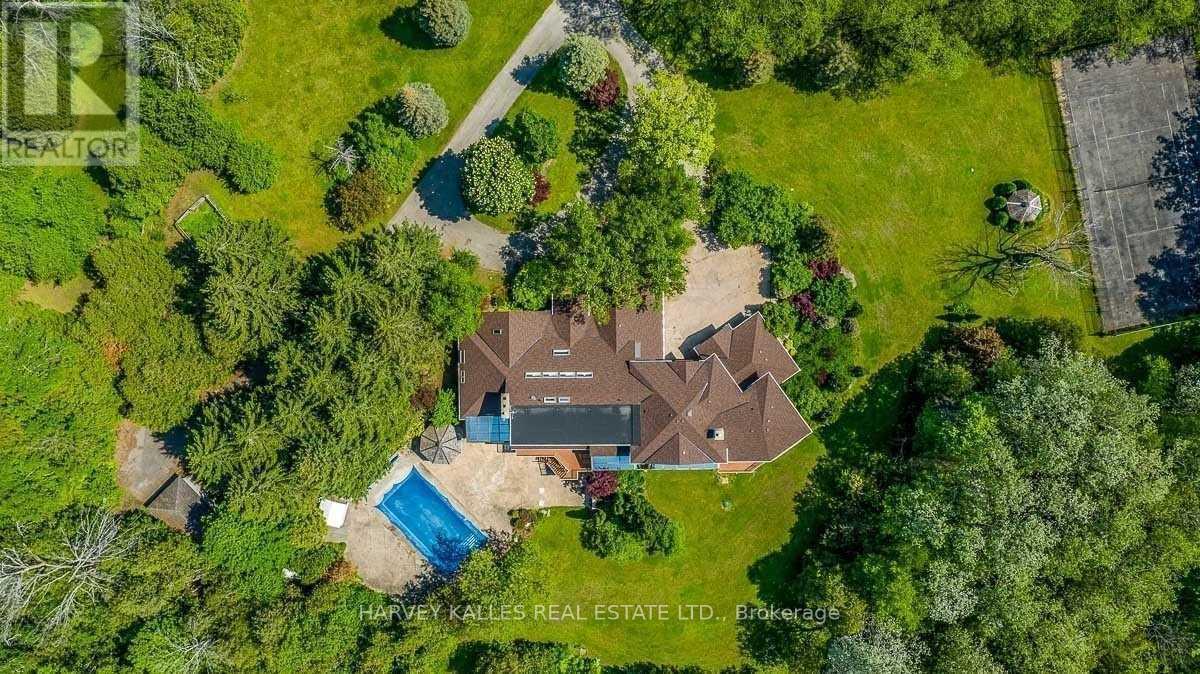4 Adam Street
Brampton (Heart Lake West), Ontario
Excellent Location! Well- Maintained Detached House With 3 Bedrooms and 4 Washrooms**2 Bedroom Basement With private Entrance, Already Rented**Good For First Time Buyers & Investors. New AC & Furnace, Roof(2020). Close To Conestoga Public School & Heart Lake Secondary School, Recreation Centre, Park, Place of Worship, Public Transit, Highway 410, Shopping Mall & More. (id:55499)
Homelife Silvercity Realty Inc.
15 Autumn Ridge Drive
Brampton (Sandringham-Wellington), Ontario
Welcome to your dream home-a beautiful Detached home that combines timeless charm, comfort with a modern elegance, Absolutely Stunning Detached Home with 4+2 Bdrm. Charming Front Entrance with beautiful Medallion Giving An Appealing Look To The House! Exposed front Driveway. Wainscoting in living ,family and lobby. Central vacuum, custom made fireplace in family room .custom made Kitchen - Quartz Counter Tops W Island. Hardwood Floor in Living, Dining, Family Area .The second floor features a large master bedroom with a walk-in closet and 4 piece ensuite, Separate Legal Ent By Builder The finished basement offers a spacious Two bedrooms plus a den, EXTRAS** This home has it all, prime location, exceptional design and a wealth of features that cater to many. It is not to be missed. (id:55499)
Intercity Realty Inc.
609 - 2365 Central Park Drive
Oakville (1015 - Ro River Oaks), Ontario
Corner Unit With 2 Parking & 2 Lockers, In Trendy Oak Park, For Sun Lovers, Breathtaking Views Of Lake Ontario/To Skyline/Escarpment/Pond & Park. Building With Impressive Lobby & All The Amenity's You Can Ask For! Best Layout With Big 2 Bedrooms,2 Full Bathrooms, Hardwoods Throughout, Kitchen Has Breakfast Bar& Granite Counter/Oak Cabinets/Backsplash/Bigger Than It Appears. Marble Counters In Wrs, Custom Deep Cabinets/Glass Shower. Ensuite Custom Laundry With W/Dryer, Private Balcony, Southern Exposure, Pet Friendly ***EXTRAS*** To 403/407/QEW/Sheridan/Hospital/All Amenities Walking Distance,Very Rare 2 Parking Spaces &2 Lockers, One Of A Kind/Nothing Like It Only 1 In Whole Bldg. Private 6X6X12Ft Locker. U/G Parking (#84) Outside (#38) Lockers #260&239, Spotless. Easy Showings Seller Has Moved Out & Motivated. (id:55499)
Sutton Group-Tower Realty Ltd.
7114 Airport Road
Mississauga (Malton), Ontario
Excellent Opportunity To Start Your Own Business. Strategically located in a high-traffic area withsignificant footfall. Wide range of products including clothes, accessories, and bridal jewelry. Alwaysup-to-date with the latest fashion trends. Offering exclusive and unique products. Well-DesignedStorefront: Attractive and inviting store layout. Training provided for a smooth transition. Located in anarea with substantial pedestrian traffic. Efficient operations resulting in low overhead. Unit offers a Low Monthly Rent of $3335.65, Including T.M.I.Spacious andwell-maintained retail space. Potential for expansion and scaling. Ongoing support from the current ownerif needed. Facing the Main Airport Road. This unit offers prime visibility for Impactful Signage Display &capturing the attention of a diverse audience and maximizing business exposure. Ample surface parkingand lots of natural light. Public Transportation is just in front of the business. Situated mere minutes frommajor highways and a Toronto Pearson international airport with excellent highway connection(401, 427,QEW). List of Chattels and Equipment's are Available. Please Do Not Go Direct and Disturb Employees. (id:55499)
Century 21 People's Choice Realty Inc.
517 - 11 Superior Avenue
Toronto (Mimico), Ontario
Looking for the perfect blend of modern living and unbeatable convenience? This beautiful and spacious 1 bedroom condo has it all! Located in south Etobicokes most popular neighbourhood - Mimico! Featuring sleek light laminate floors throughout, this unit is completely carpet-free, offering a clean and contemporary feel. Step outside onto your North east-facing balcony, the perfect spot for your morning coffee or evening relaxation. The updated kitchen is a chef's dream, with granite countertops, breakfast island, and full-size appliances, making meal prep a breeze. The space flows seamlessly, offering the same square footage as some units with dens, giving you extra room to live, work, and entertain. Offering 5 star amenities, this condo has everything you need to live a comfortable, active lifestyle, including a Rooftop Terrace, a barbecue area, a Fitness Centre, Party Room, Media Room, and Games Room, Business Centre, Concierge Service, and ample Visitor Parking. Just steps away from Lakeshore Boulevard W, where you can enjoy easy access to Lake Ontario, parks, bike trails, and waterfront activities. The area boasts a family-friendly atmosphere with great local amenities, including shops, restaurants, and cafes along Royal York Road and Lakeshore Road. Plus, you're just minutes away from Mimico GO Station and TTC streetcars for easy access to downtown Toronto, as well as the Toronto Library for quiet study or community events. This unit is the perfect package for a modern, stress-free lifestyle. Don't miss out on this incredible opportunity to live in one of Toronto's most desirable waterfront communities. This unit won't last long! (id:55499)
Red House Realty
70 - 1180 Mississ Vly Boulevard
Mississauga (Mississauga Valleys), Ontario
PRIME Family Home in the Heart of Mississauga! Welcome to this beautifully upgraded 3+1 bed, 4-bath home, perfectly situated in Central Mississauga just 5 minutes from two schools, making it an ideal choice for growing families.With 1,248 sq. ft. above grade (511 sq ft finished basement!) and over 1,700 sq. ft. of total living space, this home offers spacious comfort in a thriving community. This property offers meticulously upgraded finishes, including quartz countertops, sleek appliances, and a BRAND NEW fourth bathroom in the basement! Enjoy bright, open-concept living areas, a fully finished basement, and a location that offers both convenience and community charm. Don't miss this incredible opportunity to own a stunning home in one of Mississaugas most desirable neighbourhoods! Location Perks: Less than 5 minutes from two schools, close to parks, shopping, and major transit! (id:55499)
Exp Realty
603 - 335 Wheat Boom Drive
Oakville (1010 - Jm Joshua Meadows), Ontario
This fully upgraded, move in ready and airy layout of the 2 bedroom and 2 Bathroom condo located in a convenient location in Oakville, minutes to Hwys, restaurants and grocery shops. This floorplan features a practical layout with lots of storage! Master bedroom has walk-in Closet AND His/Hers closets! Second bedroom also has a walk in closet! Kitchen has been upgraded with modern backsplash and countertop to give you a contemporary look! Both bathrooms have been upgraded-master bedroom has walk-in frameless glass shower with handheld and head shower, second washroom has a soak-in bathtub, both washrooms with marble look Caesar stone tiles. Parking is located in P2-208. (id:55499)
Ipro Realty Ltd.
805 - 770 Whitlock Avenue
Milton (1026 - Cb Cobban), Ontario
Be the first to call Suite 805 at Mile & Creek Condos home! This beautifully designed 1+Den suite offers over 600 square feet of modern living space (plus an XL private balcony with unobstructed north-facing views). Soaring ceilings and floor-to-ceiling windows flood the unit with natural light, creating a bright and airy vibe all day long. Enjoy the perfect blend of functionality and style with a spacious den ideal for a home office or guest space, a sleek kitchen, and a contemporary 4-piece bath. Comes complete with 1 parking space. Live the lifestyle you've been dreaming of Mile & Creek's 3 floors of curated amenities include a fully equipped fitness centre with yoga studio, state-of-the-art media room, co-working lounge, concierge, entertainment and social areas, plus an expansive rooftop terrace overlooking protected greenspace. Geo-thermal heating and cooling means you'll be comfortable all year round with eco-friendly efficiency. This is your opportunity to experience elevated condo living in a vibrant new community. (id:55499)
Keller Williams Advantage Realty
2010 - 20 Thomas Riley Road
Toronto (Islington-City Centre West), Ontario
Welcome to 20 Thomas Riley Rd #2010! This spacious 1 bedroom + den unit boasts a thoughtfully designed open-concept layout, with a generously sized den that offers the ideal space for a private office or study area. Situated just steps away from the GO Station, Kipling Subway Line, TTC, and Highway 427, this location is a commuter's dream. Whether you're traveling by public transit or car, convenience is at your doorstep. With an abundance of restaurants, grocery stores, shopping malls, and public transit options all within close reach, this unit truly offers the perfect blend of comfort and accessibility. Dont miss out on this incredible opportunity it's a must-see! (id:55499)
Red House Realty
16866 Mclaughlin Road
Caledon, Ontario
Storied provenance of both Canadian and Global Establishments. Current owners reluctantly passing on the baton due to preference of retiring in warmer climes. Understated gated country estate with classic lines, in bucolic setting on 62 acres with Tennis court and saltwater pool. Both Black Creek and Credit River coursing through the property. Great fishing and hiking - Over 1 km of trails! Sauna Wine Cellar Cedar Closet Theatre Room+++ The current owners doubled the interior size to 12,374 SF of gleaming hardwood floors, soaring ceilings, fireplaces, wall-to-wall glass atrium overlooking verdant green. 2x Built-in Garages to accommodate 4 cars with direct access to the Main Dwelling. So much space, enabling privacy for multigenerational cohabitation - perfect for dog lovers, pets or guard dogs. The owners had the largest import/export business in Canada, entertained many visiting executives as well as housed many retreats on the property, made possible by commercial grade facilities such as the septic system, backup generator etc. The grounds are ideal for amusement whither be it fishing, tennis or swimming in the saltwater pool. For more catered and staffed entertainment, the property is walking distance to The Caledon Mountain Trout Club where the whos who of Canadian notables spent their leisure time for the last century or so. As such, the property is ideal for a private oasis, work-at-home in the paneled study or entertainment. The property has been recently updated and maintained by staff who may continue. ***Virtual Tour upon Request*** (id:55499)
Harvey Kalles Real Estate Ltd.
Lph 06 - 4055 Parkside Village Drive
Mississauga (City Centre), Ontario
Prestigious 3 Bedroom Penthouse In Block Nine Towers. Luxury Features And Finishes. Very Spacious And Functional Layout. Enjoy 264 Sq Ft Of Terrace And And 104 Of Balcony In The Clouds. Walk To Square One, Celebration Square, Sheridan College, Living Arts Centre, Library, Parks, And Public Transit. Parking and locker included. Welcoming Students. Available Extra Parking on Visitor Level For $88.00 Per Month (id:55499)
Royal LePage Meadowtowne Realty
2093 Shorncliffe Boulevard
Oakville (1019 - Wm Westmount), Ontario
Beautifully updated 3-bed home. Engulfed in mature landscaping, the property welcomes you with an elegant aggregate stone front walkway.Step inside to embrace the charm and finesse of immaculate hardwood floors spanning the main floor, including the cozy family room. Recessed lighting adds a modern touch, while the finesse of crown moulding infuses a regal vibe. Experience utter comfort in the elevated family room, crowned with a warm and inviting fireplace. The Lower Level features a spacious Recreation Room and an office.A home where meticulous maintenance meets sublime style.Close to public transit, Garth Webb secondary shool (id:55499)
Homelife Landmark Realty Inc.












