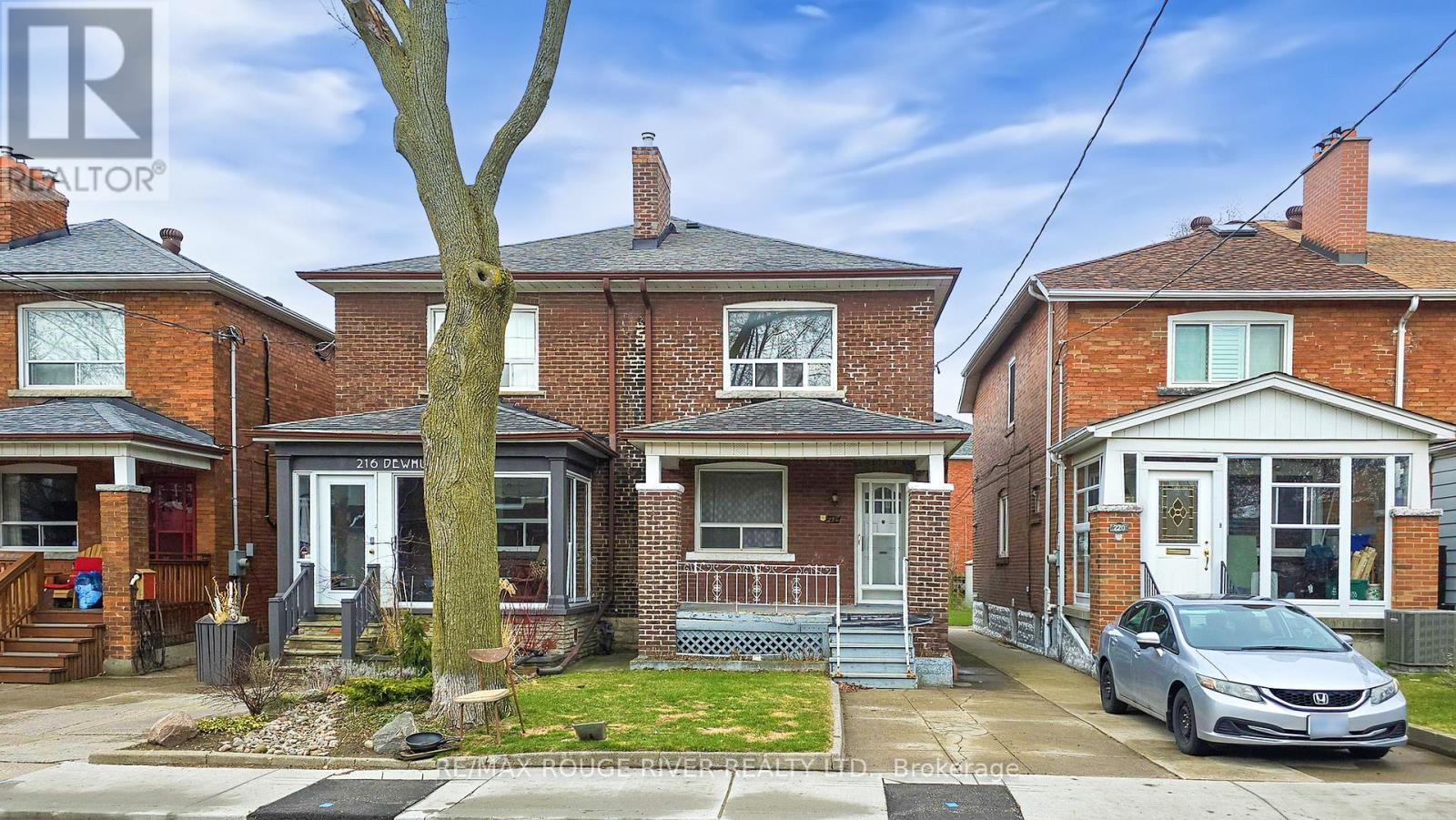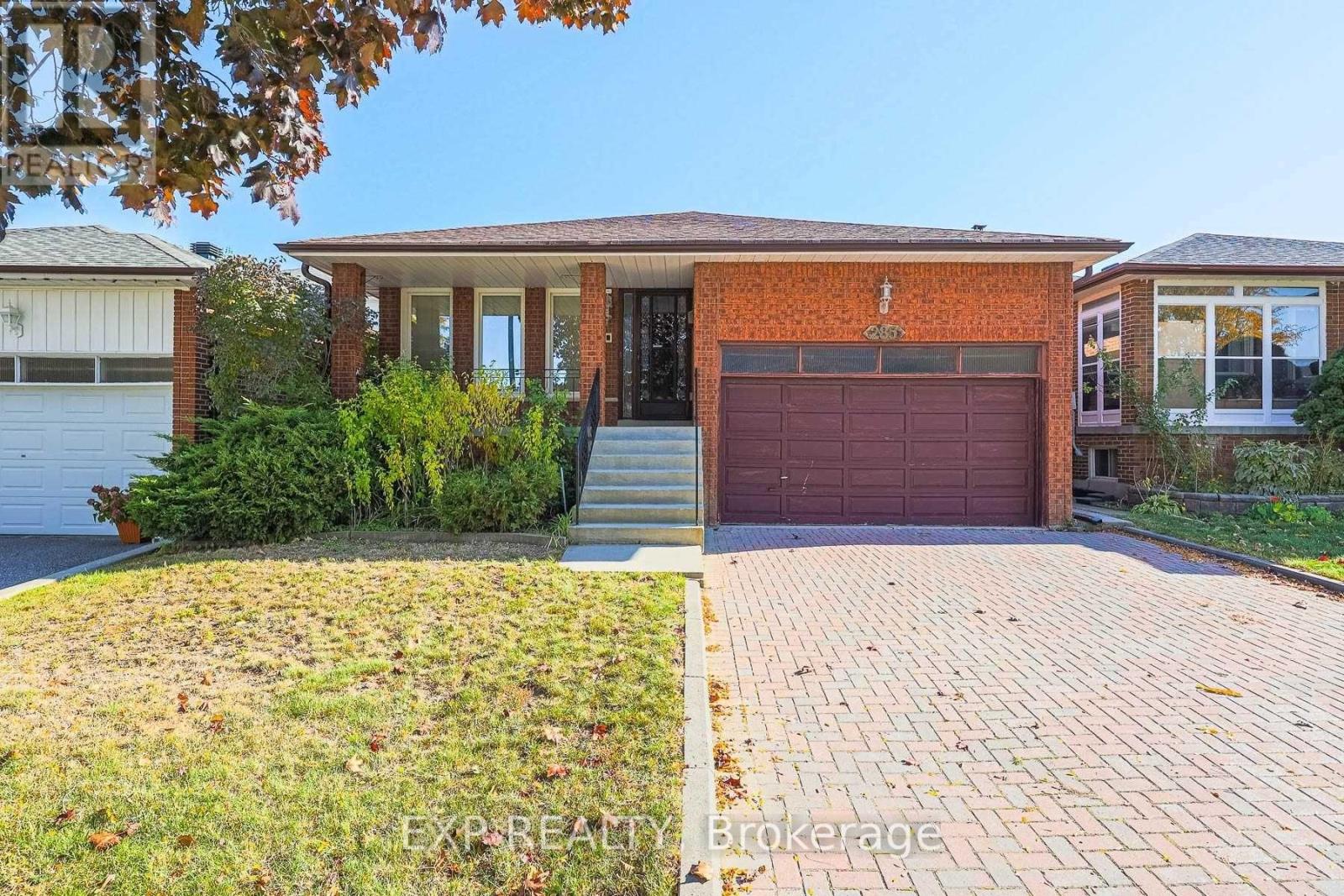44 Chopin Avenue
Toronto (Ionview), Ontario
Introducing 44 Chopin - A charming bungalow nestled in a desirable Ionview neighbourhood on a beautiful tree-lined street. This detached home offers 3+2 bedrooms and 2 baths, complete with a separate side entrance leading to a finished basement providing rental opportunities. The property features a detached garage and parking for two cars in the private driveway, all set within a fully fenced backyard with a patio. Step inside to an open-concept living and dining area that boasts hardwood flooring and large bright windows, creating a warm and inviting atmosphere. The eat-in kitchen includes a breakfast bar and cozy breakfast nook. All three main-floor bedrooms come with their own closet space, and a 4-piece bath completes this level, adding convenience. The spacious basement is perfect for recreation, featuring a sizable rec room, two additional bedrooms, a second 4-piece bath, and a generous utility room for extra storage. Location is key - Close to parks, just moments from Kennedy Station for easy access to Downtown Toronto, within walking distance to schools, and a short trip to Golden Mile shopping and Eglinton Avenue. Don't miss your chance to view 44 Chopin Ave! (id:55499)
Keller Williams Advantage Realty
218 Dewhurst Boulevard N
Toronto (Danforth Village-East York), Ontario
*Amazing Opportunity to Live in East York *Renovate & Customize To Your Dream Home *Huge Potential *All Brick Semi Detached with Front Yard Parking *Close to Schools, Parks, Shopping, Groceries, Centennial College & More *10 min Walk To Donlands Subway *Same Owner for Over 40yrs *Don't Miss This Rare Opportunity (id:55499)
RE/MAX Rouge River Realty Ltd.
8 Beaumaris Crescent
Whitby (Brooklin), Ontario
This Brooklin Family Home Offers 3+1 Bdrms, 4 Baths On A Quiet Cres In A Desirabled Neighbourhood.Just Mins away From Schools & Amenities. 9" Ceiling on Main Floor. Newly Updated Bathrooms, Flooring and Stairs. Spacious Family Room With Gas Fireplace & Cathedral Ceiling. Fully fenced private backyard and interlocking patio front and back. (id:55499)
Hc Realty Group Inc.
76 South Woodrow Boulevard
Toronto (Birchcliffe-Cliffside), Ontario
Set on a quiet street in the safe and welcoming Birchcliffe neighbourhood, this bright and spacious detached 3+1 bedroom home offers over 2,000 sqft of finished living space. Thoughtfully maintained, it features a large primary bedroom, two full baths, and a beautifully renovated kitchen with quartz countertops, stainless steel appliances, and ample storage. Sitting on a 125-ft deep lot, the home boasts a huge backyard, ideal for outdoor entertaining or letting the kids and pets run free. The basement includes a great 1-bedroom in-law or income suite with a separate entrance. With a detached garage and true move-in-ready condition, this home is perfect for families or a couple looking for a long-term place to call home. (id:55499)
RE/MAX Hallmark Realty Ltd.
285 Huntsmill Boulevard
Toronto (Steeles), Ontario
Bright And Spacious Detached Backsplit 5 Bedroom In Quiet Family Neighbourhood. Located In Sought After Warden And Steeles Area. Eat In Kitchen, Main Floor Bdrm, Convenient Side Entrance, Potential Rental Income. Close To Hwys 401/404/407 And Steps To Local Shops,Ttc, Parks, T&T Foods And Pacific Mall. Easy Access To Top Ranking Dr Norman Bethune School. Excellent Layout With Lots Of Potential!! (id:55499)
Exp Realty
39 Olerud Drive
Whitby, Ontario
Located in a newly developed, modern community, this home was thoughtfully designed with high standards from the pre-construction phase. The owner selected a range of premium upgrades, including a 10-foot ceiling on the main floor and 9-foot ceilings on the second floor. Situated on a premium lot with larger-than-average dimensions, the property features a backyard that backs onto a scenic ravine. The walk-out basement offers the flexibility to finish according to your personal needs. Additional highlights include brand-new fencing, upgraded lighting fixtures, high-end appliances, a professionally finished interlock driveway, and numerous other enhancements throughout the home. Don't miss this beautifully upgraded property ready to become your warm and inviting home. (id:55499)
RE/MAX Imperial Realty Inc.
63 Ladysbridge Drive
Toronto (Morningside), Ontario
Stunning, Move-in Condition! Sparkling Hardwood Floors. Renovated Baths/Kitchens. Picturesque ravine views /Lot Backing on to Morningside Park . Walk-out Basement with Separate Entrance. Double Drive for Ample Parking. Great Investment!! Ideal for Multi-generational Family or young family wanting Extra Income! Freshly painted in neutral tones. (id:55499)
Royal LePage Connect Realty
38 Deerfield Road
Toronto (Bendale), Ontario
Welcome to 38 Deerfield Rd, a stunning, fully renovated 3+3 bedroom, 2 kitchen, 1.5-story home! Nestled on an impressive 40 x 126 ft lot, this property offers endless possibilities for families, investors, or those looking to expand and perfect for a large Garden Suite! Step inside and be greeted by a bright, open-concept living space, flooded with natural light from large windows and enhanced by stylish LED lighting. The Engineered Hardwood flooring flows seamlessly throughout, adding warmth and sophistication. The modern chefs kitchen is a true showpiece, boasting quartz countertops, sleek cabinetry, stainless steel appliances, and a seamless flow into the dining and living areas, making it perfect for entertaining. The cozy family room with walk-out to backyard can also be used as a spacious main floor bedroom! On the 2nd level, you'll find two spacious bedrooms with ample closet space, accompanied by a luxurious bathroom featuring a modern vanity, an oversized glass shower and rough-in for 2nd floor laundry. The fully finished basement with a separate entrance offers incredible in-law suite or rental potential! Complete with a second kitchen, three generously sized bedrooms, a full bathroom, as well as an additional 2-piece bath! Above grade window allow for an abundance of natural light! Outside, the private driveway and attached carport provide 4 parking spaces and the massive backyard offers endless possibilities for outdoor enjoyment, future expansion or garden suite. (id:55499)
Royal LePage Signature Realty
66 Kingsmount Park Road
Toronto (Woodbine Corridor), Ontario
Tucked away on one of the Upper Beaches most cherished streets, this charming three-bedroom, two-bathroom semi is the perfect blend of character, comfort, and potential. With nearly 1,400 sq. ft. of thoughtfully designed living space spread across three levels, this home offers an inviting layout ideal for todays lifestyle with just the right amount of old-world charm and room to personalize over time. Bask in the beauty of a private, tree-canopied backyard your own urban retreat in the heart of the city. Inside, discover modest updates complemented by original details that add warmth and soul. Set in a family-focused neighbourhood, you're just a 15-minute stroll to Woodbine Station, a 5-minute drive to the beach, and surrounded by parks, playgrounds, and some of the areas top-rated schools. Whether its brunch on Queen East, a sunset walk along the Waterfront Trail, or an evening downtown, 66 Kingsmount Park Road places you right where you want to be. This is more than a home it's a lifestyle. Welcome to Kingsmount. (id:55499)
Royal LePage Real Estate Services Ltd.
3032 Hollyberry Trail
Pickering, Ontario
* 4 Bedrooms* 4 Bathrooms * 3250 Sq Ft * 2 Years Old * Mattamy Built Home in Seaton Area of Pickering ** Totally Updated ** Premium Ravine Lot * 10 Ft Smooth Ceilings on Main * 9 Ft Ceilings on Second Floor * 3 Full Baths on Second * New 4 pc Ensuite in Second Bedroom * 2 Family Rooms (Main Floor & Second Floor) * Can Be Converted to a 5 Bedroom * Hardwood Floors on Main & Second * Granite Counters in Kitchen and Bathroom * Family Room With Fireplace Featuring Custom Built Accent Wall * Oak Stairs with Wrought Iron Pickets * Entrance Through Garage * Walkout Basement * 200 Amp Electrical Panel and Rough In For Electric Car Charger in Garage * Minutes Away From Hwy 407, Trails, Parks, Shops, Place of Worship & More * (id:55499)
Century 21 Percy Fulton Ltd.
353 Siena Court
Oshawa (Mclaughlin), Ontario
Tucked away on a quiet private cul-de-sac, this beautifully maintained, spacious family home offers the perfect blend of comfort, privacy, and location. Backing onto the highly sought-after Stephen Saywell Public School, this property is ideal for families looking to be close to excellent amenities while enjoying a serene setting. Step into your lush, private backyard, fully enclosed by mature high hedges, a true outdoor oasis featuring a heated inground saltwater pool, a large change house and garden shed, adl pump house shed, and an interlocking patio with a gas BBQ hookup. Its the ultimate setup for summer fun and effortless outdoor entertaining. Inside, the home boasts generous living spaces that have been lovingly maintained and updated making it truly move-in ready. The spacious lower level offers generous space with a wet bar, great space for a workout room, an additional flex room ideal for a home office, playroom, hobby room, or whatever suits your family's lifestyle. Additional highlights include a double garage with direct entry to the foyer, main floor laundry, custom shutters, updated furnace, A/C, Euro Tilt/Turn windows, pool liner, all pool accessories/equipment including the winter blanket. The kitchen features granite countertops, stainless steel appliances, and a view of the backyard while overlooking the family room blending style and functionality. Don't miss this rare opportunity to own a gem in one of the area's most sought-after locations. (id:55499)
Exp Realty
1106 - 55 Clarington Boulevard
Clarington (Bowmanville), Ontario
Welcome to your brand new, never lived-in home at MODO 55, a spacious 1 Bedroom plus Den & 2 Full Baths Unit with spectacular unobstructed clear nature views. This unit is high above the level of the surrounding buildings, and you can see all the way to Lake Ontario from your balcony. To name only a few of the many suite features you will enjoy: 9 foot ceilings, open concept living/dining/kitchen with a walk-out to your private balcony, sleek quartz countertops, kitchen backsplash, countertop range, S/S appliances, luxury vinyl floors, and lots of natural light throughout the unit. Last, but not least, for your convenience, washer and dryer are located in a separate laundry room, reducing noise and clutter. Among the many buildings amenities that you will want to use: Fitness centre, party room, roof top terrace, yoga room, and a roof top lounge. Even better, every floor has its own separate garbage room. The building is only steps away from Bowmanville GO Station, many retail stores, greenspace, and has convenient access to Highways 401, 418 and 407, as well as only a short drive to Lake ON. We look forward to welcoming you in this unit! (id:55499)
Right At Home Realty












