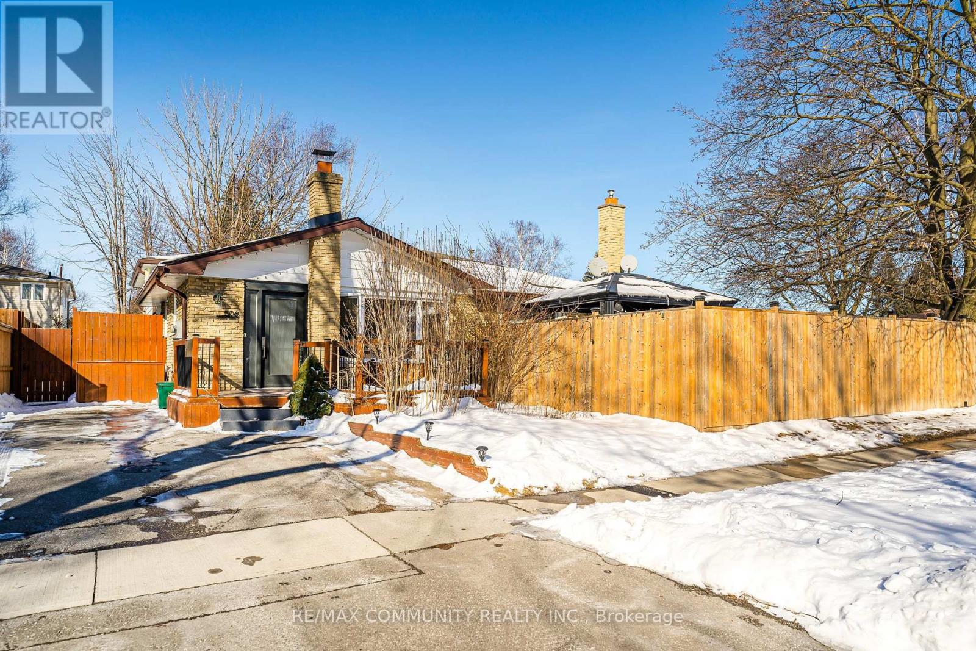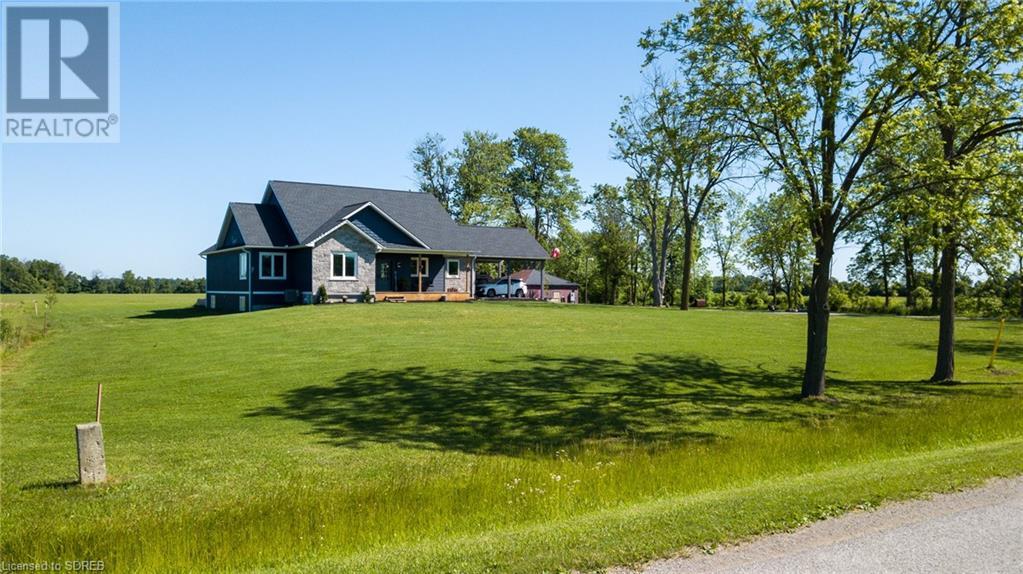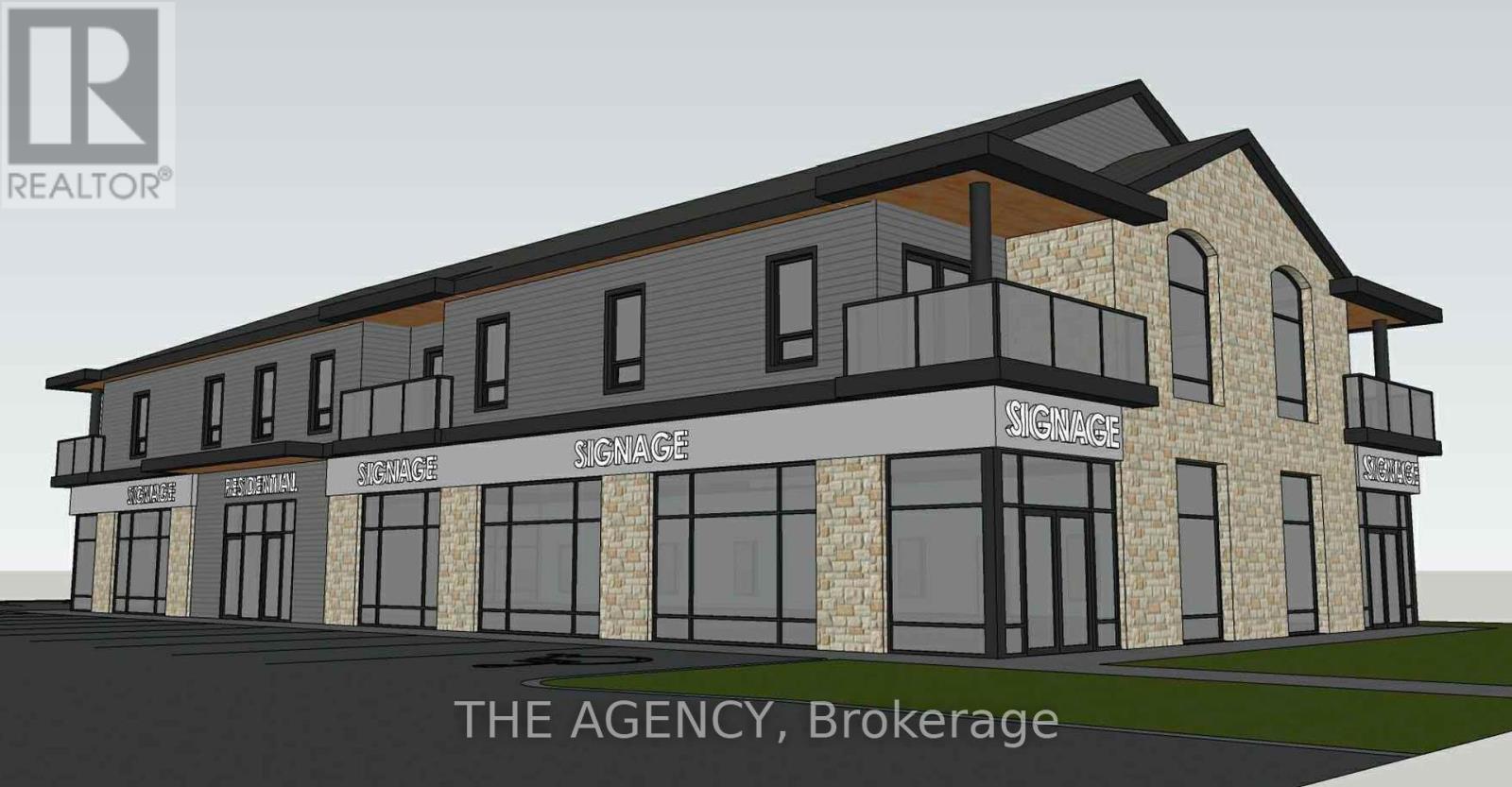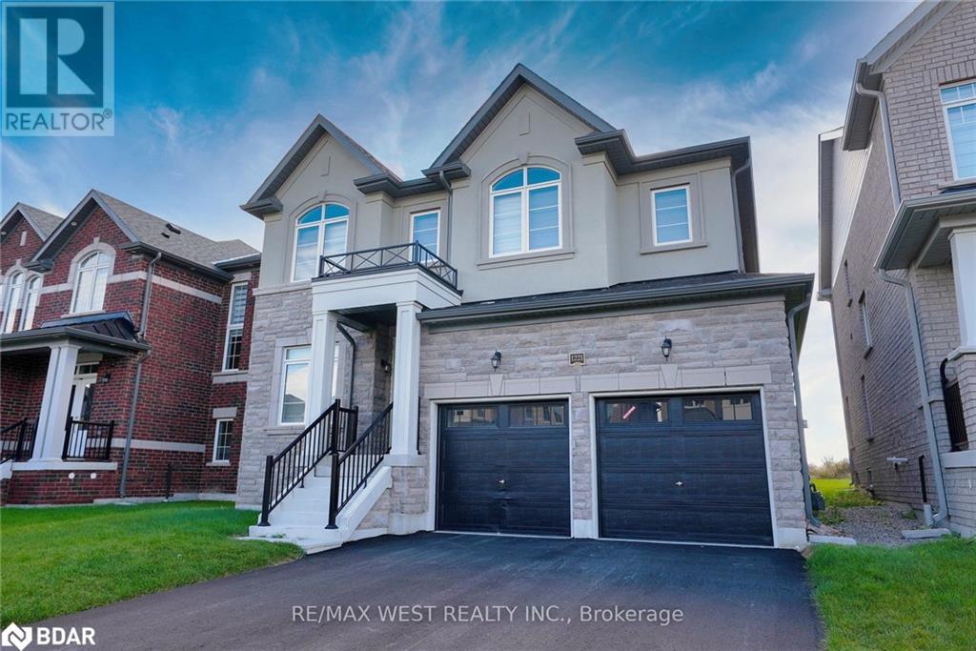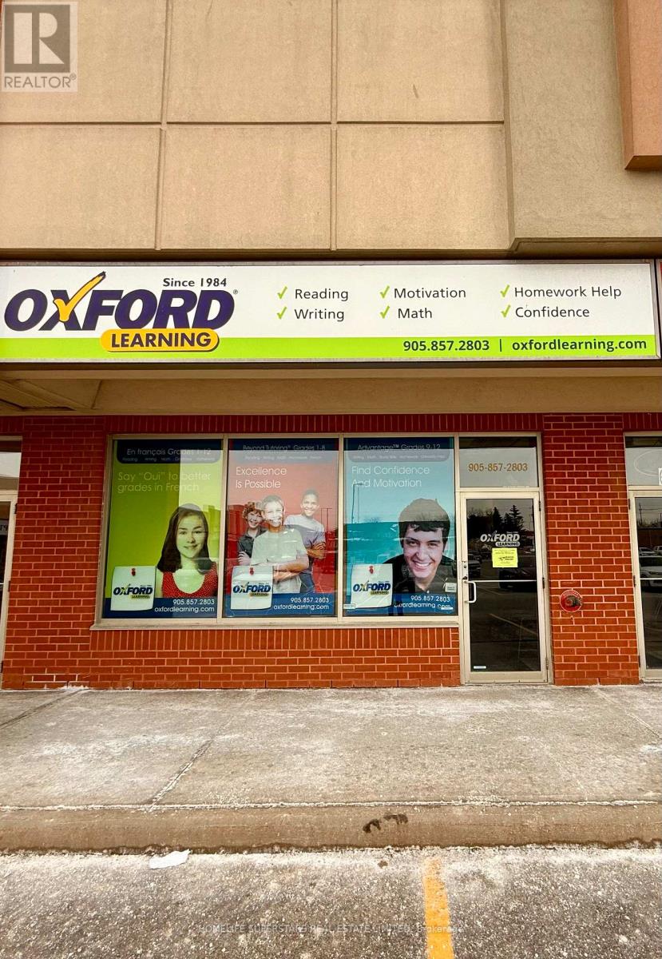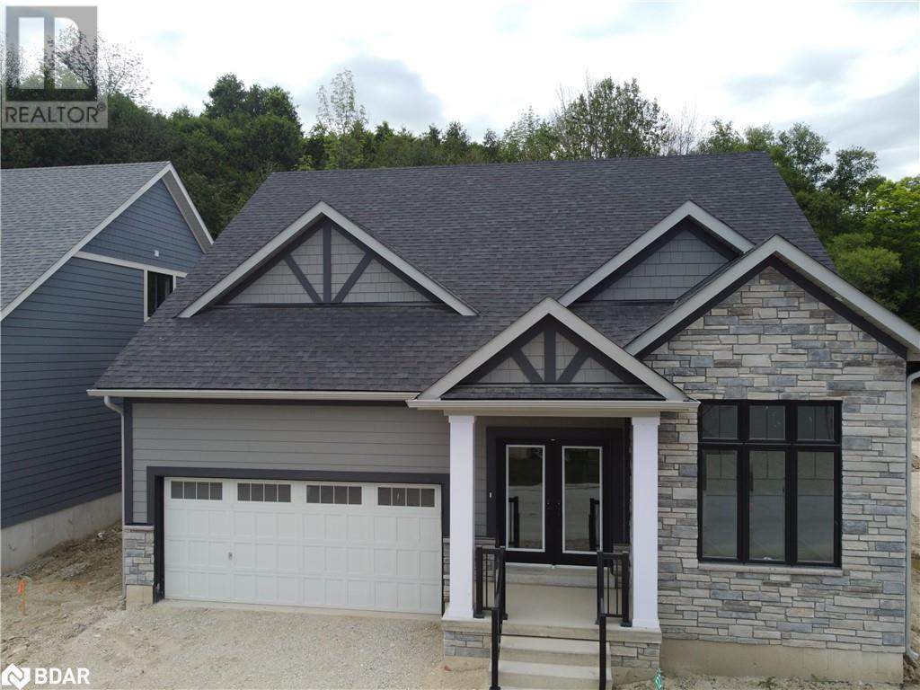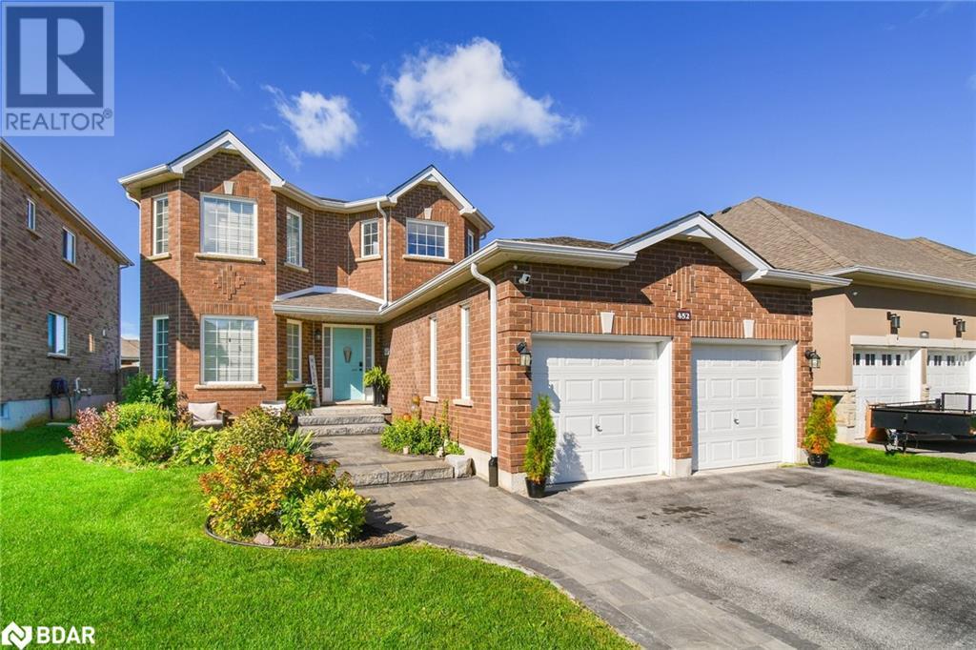506 Lanark Drive
Oshawa (Mclaughlin), Ontario
Offers Anytime! Welcome to 506 Lanark Drive, Oshawa, a spacious and versatile 4-bedroom, 2-bathroom semi-detached backsplit in the highly sought-after McLaughlin community. This stunning home boasts bamboo flooring throughout the main level, an open-concept living and dining area, and a modern kitchen with quartz countertops and large windows that flood the space with natural light. A separate side entrance leads to the finished basement, offering endless possibilities for an in-law suite, rental income, or additional living space. The lower level features a cozy recreation room with a fireplace, making it a perfect retreat. The four well-sized bedrooms, including two on the upper level and one on the lower level, provide ample closet space and large windows for a bright and airy feel. The private driveway fits 3 cars, and the fully fenced backyard is ideal for outdoor entertaining. Located just minutes from top-rated schools, parks, shopping, and transit, with quick access to Hwy 401 and GO Transit, this home is perfect for growing families, first-time buyers, and investors alike. Dont miss this incredible opportunity! (id:55499)
RE/MAX Community Realty Inc.
29 - 5310 Finch Avenue E
Toronto (Milliken), Ontario
Seize This Rare Chance To Open Your Business Versatile Commercial/Industrial Condo Unit In One Of Scarborough's Most Sought-After Industrial Hubs At Finch And Markham Road. Strategically Positioned With Direct Access To Major Highways (401, 404, And 407) And Ttc Transit Routes, This Unit Offers Unparalleled Convenience For Both Logistics And Business Operations.Boasting Abundant Parking And Drive-In Shipping, 2 Seperate Entrances (Front & Back).The Property Is Further Enhanced With A Rear Shipping Door For Seamless Loading And Unloading. Total Floor Area: 1303 Sq Ft.Additional Area Approx 800 Sq Ft.15% Office .Impeccably Maintained, This Unit Features Move-In Ready Amenities, Including An Office Space, Show Room Area, Storage Area and A Washroom.Perfect For A Variety Of Business Needs.Located On The High-Traffic Finch Avenue, This Property Offers Excellent Visibility, Ensuring Maximum Exposure For Businesses Seeking To Expand Or Establish A Presence In This Vibrant Area. Surrounded By A Wealth Of Amenities, This Condo Is Ideal For Investors Looking To Capitalize On High Returns Or Business Owners Seeking A Functional, Ready-To-Operate Space. Total Floor Area: 1303 sq ft.Additional Area Approx 800 sq ft.15% Office Area **EXTRAS** Total Floor area: 1303 sq ft.Additional area Approx 800 sq ft.15% office area.The Annual Property Tax $3239.38 (2024),Maintenance Fee $391.32/month (Water is Not Included.) (id:55499)
RE/MAX Excel Realty Ltd.
Studio - 16 Medaca Street
Toronto (Don Valley Village), Ontario
Fully Furnished Studio Suite! Double Size Murphy Bed Converts To Full Workstation With Built In Power/USB Ports Dimmer Lighting. Ample Closet & Shelving Space. 3 Pc Washroom With Lots Of Cabinet Space. Walk-Out To Huge Private Patio With Bistro Patio Set. All Utilities Included! Parking Available Off Site. Private Entrance To Studio Located At Back Of House. ** This is a linked property.** (id:55499)
Century 21 Leading Edge Realty Inc.
3204 - 390 Cherry Street
Toronto (Waterfront Communities), Ontario
Experience the best of the Distillery District! This bright and spacious corner unit features 2bedrooms, 2 bathrooms, and a wraparound balcony spanning over 300 sq. ft., offering stunning,unobstructed views of the city skyline and Lake Ontario.Designed for comfort and style, the open-concept living and dining area is perfect for both relaxing and entertaining. Plus, enjoy the added convenience of a private locker for extra storage.This vibrant building offers top-notch amenities, including an outdoor pool, gym, yoga room,party room, concierge, guest suites, and more! With the streetcar at your doorstep and shops,restaurants, and entertainment just moments away, you'll love everything this prime location has to offer. (id:55499)
Royal LePage Signature Realty
1577 Concession 6 Townsend Road
Waterford, Ontario
Nestled on a serene 2.44-acre lot, 1577 Concession 6 Townsend Road in Norfolk County offers a tranquil rural retreat just a short drive away from Highway 403 and major shopping, entertainment, and employment centres. This custom-built residence, completed in 2021, boasts a charming mix of vinyl and stone exteriors and a convenient carport accommodating two vehicles. Step inside to discover an inviting mudroom and laundry area, leading to the open-concept main living space with 9-foot ceilings, vinyl plank flooring, and an abundance of natural light streaming in through large windows. The gourmet kitchen is a chef's dream, featuring quartz countertops, pendant lighting, a center island with seating, and stainless-steel appliances. Adjoining the kitchen is a cozy dinette overlooking the expansive rear yard. The living room impresses with a cathedral ceiling, a striking barn beam feature, a natural gas fireplace, and access to the rear covered porch with stamped concrete. An additional sitting area near the front entrance provides a welcoming space for relaxation. The main floor is complete with two guest bedrooms, a 4-piece bathroom, and a luxurious primary bedroom offering garden doors to the rear covered porch, a spacious walk-through closet, and a 4-piece ensuite. The recently mostly-finished basement boasts an additional living area of approximately 1,700 S.F. and includes a new 4-piece bathroom, a sprawling recreation room, and a fourth bedroom, with all ceilings left unfinished for customization. Built with an energy-efficient ICF wall system, this home ensures reduced heating and cooling costs. Outside, two older outbuildings with hydro include a three-bay detached shed/garage and a sizeable 25' x 50' barn, offering ample storage and workspace for various needs. Don't miss this opportunity to own a modern country retreat with all the comforts of contemporary living. (id:55499)
Progressive Realty Group Inc.
111-115 Fiddlers Green Road
Hamilton (Ancaster), Ontario
Prime Commercial & Residential Opportunity in Ancaster Located in one of Ancasters mostdesirable areas, this exceptional property is just minutes from the charming Village ofAncaster, offering a vibrant mix of shops, restaurants, and amenities. Its prime locationensures high visibility, convenience, and strong investment potential in a thriving community.This shovel-ready development presents a rare opportunity for investors, developers, andbusiness owners. The property includes a main residence plus a separate 2,300 sq. ft.commercial building with all necessary paperwork, permits, and an approved Record of SiteCondition (RSC) in place. Endless Potential & Immediate UseWith approved drawings and permits for a mixed-use building featuring office or medical spaceon the ground floor and six residential units above, this site is ready for development.However, it also offers the unique advantage of immediate usability you can start your business right away in the commercial space with minimal renovations while generating income by rentingout the residential portion. Key Highlights: Prime Location High visibility in a sought-after area Turnkey Development Opportunity All permits & approvals in place Mixed-Use Potential Office/medical space + residential units Ample Parking Ideal for business and residential tenants Flexible Investment Operate your business now & develop later Whether you're looking to launch a business, expand your portfolio, or develop a high-demand mixed-use property, this isan exceptional opportunity in one of Ancasters most thriving communities. (id:55499)
The Agency
111-115 Fiddlers Green Road
Hamilton (Ancaster), Ontario
Prime Commercial & Residential Opportunity in Ancaster Located in one of Ancaster's most desirable areas, this exceptional property is just minutes from the charming Village ofAncaster, offering a vibrant mix of shops, restaurants, and amenities. Its prime location ensures high visibility, convenience, and strong investment potential in a thriving community.This shovel-ready development presents a rare opportunity for investors, developers, and business owners. The property includes a main residence plus a separate 2,300 sq. ft.commercial building with all necessary paperwork, permits, and an approved Record of SiteCondition (RSC) in place. Endless Potential & Immediate UseWith approved drawings and permits for a mixed-use building featuring office or medical space on the ground floor and six residential units above, this site is ready for development.However, it also offers the unique advantage of immediate usability you can start your business right away in the commercial space with minimal renovations while generating income by renting out the residential portion. Key Highlights: Prime Location High visibility in a sought-after area Turnkey Development Opportunity All permits & approvals in place Mixed-Use PotentialOffice/medical space + residential units Ample Parking Ideal for business and residential tenants Flexible Investment Operate your business now & develop later Whether you're looking to launch a business, expand your portfolio, or develop a high-demand mixed-use property, this is an exceptional opportunity in one of Ancaster's most thriving communities. (id:55499)
The Agency
1221 Corby Way
Innisfil, Ontario
Welcome to 1221 Corby Way, an immaculate 1-year-old home nestled in the heart of Innisfil. This 4-bedroom, 4-bathroom home offers over 3,000 square feet of luxurious living space, upgraded throughout to suit even the most discerning buyer. Step inside to be greeted by soaring ceilings that create an airy, open atmosphere. The showpiece of the main floor is the beautiful chef's kitchen, complete with high-end finishes, modern appliances, and ample counter space, perfect for culinary enthusiasts and entertainers alike. Each of the four spacious bedrooms boasts its own private ensuite, providing privacy and comfort for family and guests. The home also features a 2-car garage, plus parking for four additional vehicles on the driveway, with no sidewalk to worry about. Located in a desirable, family-friendly community close to schools, parks, and local amenities, 1221 Corby Way is the perfect blend of modern elegance and functional design. Don't miss your opportunity to call this upgraded gem your new home! (id:55499)
RE/MAX West Realty Inc.
7 - 1 Queensgate Boulevard
Caledon (Bolton East), Ontario
Now Is Your Opportunity To Own An Award-Winning, Tutoring Franchise! This Location Holds a Prestigious Reputation And Has Been Successfully Serving The Bolton / Caledon Community For Over 20 Years! This is a Lucrative Business That Is An Absolute Turnkey Operation With Additional Growth Potential! Full Onboarding, Training & Support Will Be Provided To Ensure A Smooth Transition For the New Owner. High Traffic - Visible Location Surrounded By Residential, Low Rent, Long Lease With Strong Renewal Options. Don't Miss This Opportunity To Own A Reputable Business With A Proven Track Record of Success! (id:55499)
Homelife Superstars Real Estate Limited
122 Beacon Drive
Thornbury, Ontario
Welcome to 122 Beacon Drive in the Cottages of Lora Bay! Experience the pinnacle of luxury living with this brand new Aspen bungaloft model, exquisitely upgraded and set on a rare, private premium lot that not only backs onto lush, well-treed green space but also the esteemed Lora Bay golf course. This home offers a bright, open-concept layout perfect for modern living. The main level features a stunning great room with a floor-to-ceiling stone gas fireplace, creating a warm and inviting atmosphere. The primary bedroom is a sanctuary, boasting a spacious walk-in closet and an elegant ensuite. Additionally, there is a versatile 2nd bedroom that can function as an office/den, a convenient powder room, and a mudroom with direct access to a large two-car garage. Ascend the beautiful oak staircase to the second-level loft, where you will find a spacious sitting area with a view to the great room below, a large bedroom, and a four-piece bathroom, providing a comfortable and private space for guests or family members. The fully finished basement expands your living space with a recreation room, games room, two additional bedrooms, a three-piece bathroom, and a laundry room, offering endless possibilities for entertainment and relaxation. Residents of Lora Bay enjoy a wealth of amenities, including an exclusive golf course, a charming restaurant, a members-only lodge, a gym, and two stunning beaches on Georgian Bay. This prime location is just minutes from Thornbury, renowned for its exceptional restaurants and shops, and offers easy access to skiing, hiking, biking, and the Georgian Trail. Taxes to be re-assessed. Some photos have been virtually staged. Discover the perfect blend of luxury and tranquility at 122 Beacon Drive in the Cottages of Lora Bay your dream home awaits! The $162.93 Monthly fee provides access to Lora Bay amenities including a members-only lodge with restaurant, games room, exercise room and library. Also access to two stunning beaches on Georgian Bay (id:55499)
One Percent Realty Ltd. Brokerage
350 Mcnay Street
London, Ontario
Main floor rear unit, with a very spacious living room, a dining/breakfast area and a clean kitchen. Main floor bedroom with large window. Clean updated bathroom & private laundry access. This is a very spacious main floor one bedroom unit that must be seen in person. Driveway Parking available. Full rental application required, landlord to verify all info provided. (id:55499)
RE/MAX Paramount Realty
452 Greenwood Drive
Essa, Ontario
**All-Brick Morra-Built 2-Story Home in Prime Angus Location** Discover this stunning all-brick two-story home, located in one of Angus’s most desirable neighborhoods. This property boasts 3 spacious bedrooms and an array of features perfect for family living: **Elegant Hardwood Floors**: Beautifully maintained throughout the main living areas. **Separate Dining Room**: Featuring custom built-in cabinets, perfect for hosting and storage. **Eat-In Kitchen**: Walk out from the kitchen to a premium, fenced, private lot with a gorgeous stone patio and a charming gazebo—ideal for outdoor entertaining. **Cozy Main Floor**: Includes a living room with a fireplace and an additional sitting room for relaxation or gathering with guests. **Second Floor**: Offers spacious bedrooms, including a luxurious primary bedroom with an ensuite bath and a main bath for the family. **Finished Basement**: Complete with a family room, bar, pool table, and an additional bedroom—perfect for extended family or guests. There’s also a large utility/storage room for added convenience. **Main Floor Laundry**: Enjoy the convenience of main floor laundry, making chores a breeze. This home is perfect for families seeking comfort, space, and style in a premium location. Don’t miss out on this beautiful gem! (id:55499)
Exp Realty Brokerage

