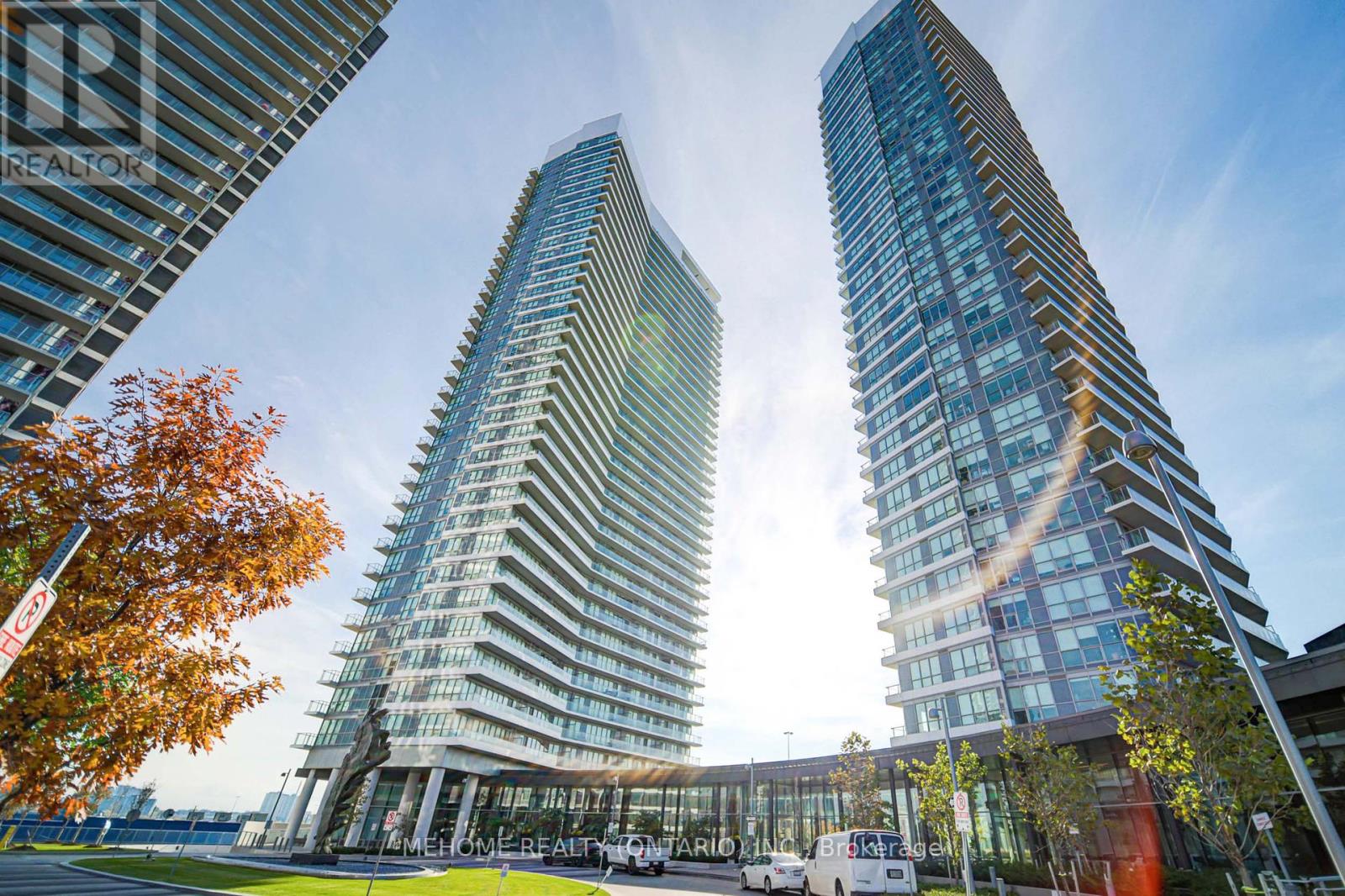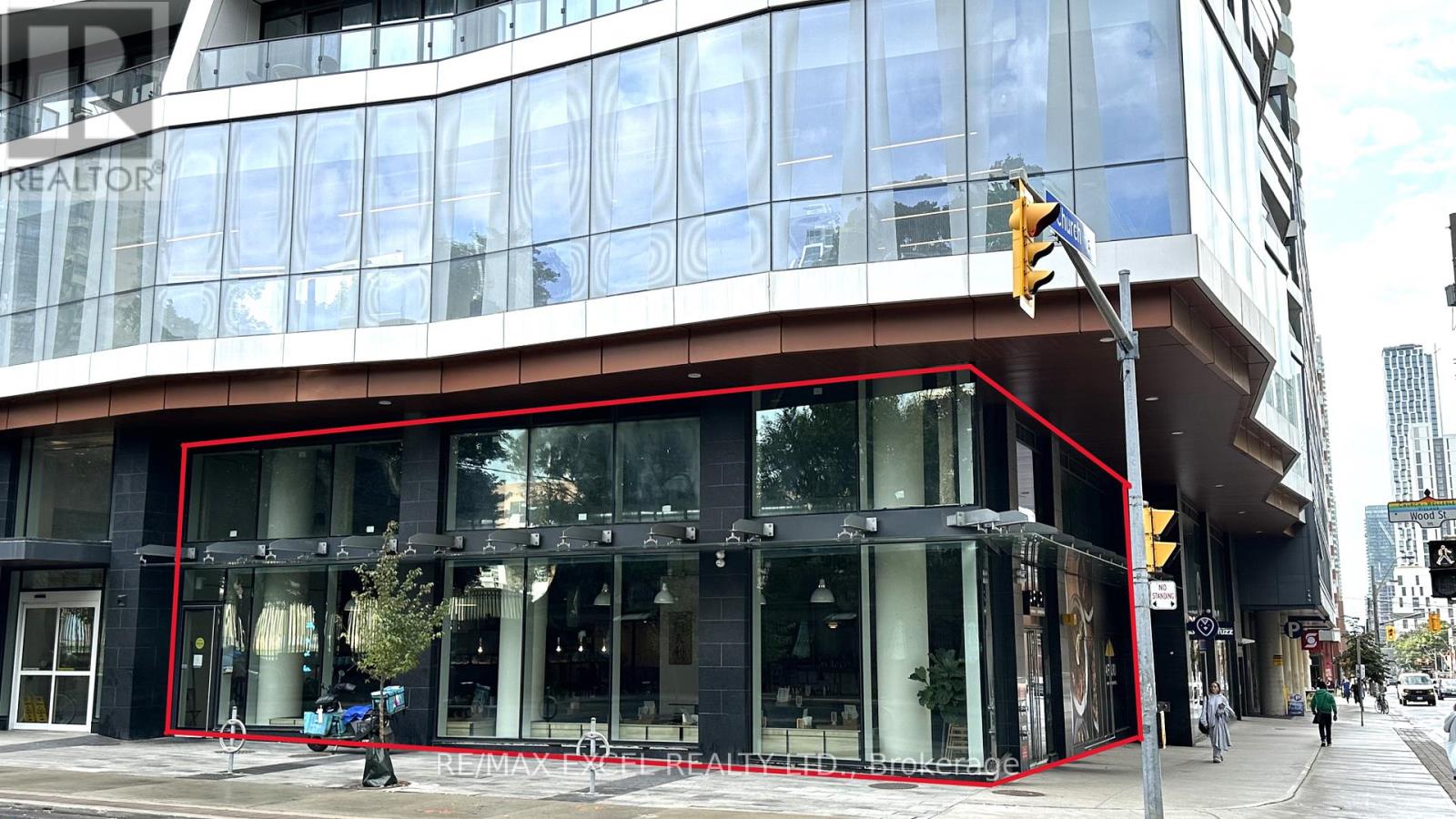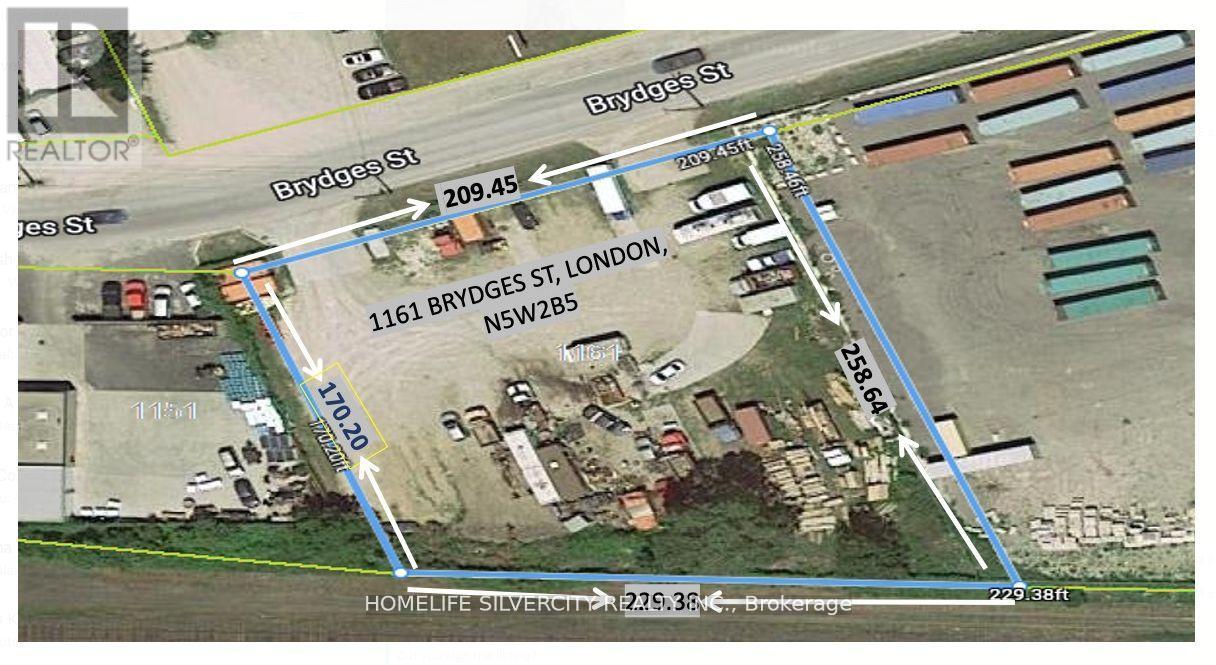1214 - 9000 Jane Street
Vaughan (Vellore Village), Ontario
Enjoy breathtaking views from this high-floor unit! This beautiful 1-bedroom plus spacious formal den offers 635 sq. ft. of living space, plus a 115 sq. ft. balcony (totaling 750 sq. ft.). The desirable higher floor provides ample natural light and an open feel, featuring 9-ft ceilings and premium finishes throughout. The designer kitchen is equipped with a center island, quartz countertops, a stylish backsplash, and a full suite of stainless steel appliances. The grand primary bedroom boasts a large double closet for plenty of storage. Conveniently located near Vaughan Mills shopping center, TTC subway, and transit options. Experience resort-style living with luxurious 5-star amenities, including a grand lobby, outdoor pool and terrace, party room, fitness center, and more! (id:55499)
RE/MAX Metropolis Realty
70a Dunstall Crescent
Toronto (West Hill), Ontario
As-of right zoning for a 5 Plex (4 Plex + Garden Suite). Positive cash flow after construction. This project qualifies for special MI Select financing with low down payment, low interest rate (est. 3% or less) & 45 year amortization. The special financing is only available with 5 units or more. No Development Charges applicable due to a credit from existing house which is to be demolished (Education DC still apply). 100% HST rebate. Huge 8,100+ sq ft pie-shaped lot with 66.6 rear lot line. 158.3 deep. Extra long driveway for additional parking spots (6 cars in total including 2 garage spaces). Average Unit size is 1,182 sq ft. Realty Taxes shown are for both 70A Dunstall and 70B Dunstall - taxes for the separate lots have not been assessed yet. (id:55499)
Royal LePage Connect Realty
70b Dunstall Crescent
Toronto (West Hill), Ontario
As-of right zoning for a 5 Plex (4 Plex + Garden Suite). Positive cash flow after construction. This project qualifies for special MI Select financing with low down payment, low interest rate (est. 3% or less) & 45 year amortization. Special financing only available with 5 units or more. Total Development Charges for all 5 units of $68,199. as of June 6, 2024. 4 Units are exempt from Development Charges & 1 Unit has a special rate of $ 68,199. Education DC still apply. 100% HST rebate. Huge 8,100+ sq ft pie-shaped lot with 66.6 rear lot line. 155.5 deep. Extra long driveway for additional parking spots (6 cars in total including 2garage spaces) Average Unit size is 1,194 sq ft **EXTRAS** No chattels incl.. Floorplans, Site Plan, existing house pictures & Planning Documents in Attachment labelled Documents. Sold as is, where is. Rendering is of the 70A Dunstall 4 plex after being constructed. Realty Taxes shown are for both 70A Dunstall and 70B Dunstall - taxes for the separate lots have not been assessed yet. (id:55499)
Royal LePage Connect Realty
3502 - 115 Mcmahon Drive
Toronto (Bayview Village), Ontario
Luxurious North York Concord Park Place Condo. Bright 1+Den Unit With Functional Layout, Open Balcony, L-Shape Kitchen, Quartz Counter. 9' Ceiling Open Concept Living Area W/Floor To Ceiling Windows. Steps To Bessarion Subway Stations & Oriole Go Train, Community Centre, Hospital, Bayview Village, IKEA, Canadian Tire, Fairview Mall, Restaurants. Minutes To DVP, Hwy 404 & 401. Amazing Amenities Include Tennis Court, Indoor Pool, Full Basketball Court, Gym, Bowling Lanes, Pet Spa, And More. **EXTRAS** Existing Integrated Appliances - B/I Stovetop/Oven, Rangehood, Microwave, Fridge, & B/I Dishwasher, Stacked Washer/Dryer, All Light Fixtures, All Roller Blind Window Coverings, 1 Parking & 1 Locker (id:55499)
Mehome Realty (Ontario) Inc.
Bsmt - 26 Green Meadows Circle
Toronto (Don Valley Village), Ontario
Welcome To One Of The Top Gorgeous Community In Don Valley Village**Super Convenient Location/Steps To Mall/Walk To Subway/Minutes To Hwy 401/DVP. Sun-Filled Cozy Basement Unit 2 Bedrooms with 1 Bathrooms. New Stove. Basement Unit Tenant Pay 40% Of The Total Utility Cost. (id:55499)
Master's Trust Realty Inc.
1 - 411 Church Street
Toronto (Church-Yonge Corridor), Ontario
Situated at the prime location of Church and Carlton, this establishment was fully built out in 2021 with state-of-the-art kitchen equipment. Currently operating as a Japanese Ramen restaurant, it can be seamlessly rebranded. The property features three separate kitchen exhaust hood systems, a spacious glass prep room, and an oversized walk-in cooler. With approximately 3,839 sq ft of space and the potential for patio seating, it also includes a transferable LLBO for 60 seats. (id:55499)
RE/MAX Excel Realty Ltd.
1161 Brydges Street
London, Ontario
A prime commercial Truck Yard site available for lease near Highbury Ave N and Brydges St in London. Near London Transit Commission and 5 minutes to HWY 401. This particular site is zoned as Heavy Industrial Hi1 which allows for diverse uses, including a transport terminal, storage depot, or a parking lot tailored for trucks and large vehicles. Also good lot to keep the containers, Truck Parking & other parking Lot. (id:55499)
Homelife Silvercity Realty Inc.
1 - 5044 South Service Road
Burlington (Industrial Burlington), Ontario
This premium commercial lease opportunity combines both warehouse and office space, perfectly suited for B2B, B2C, e-commerce, 3PL, wholesale, and consumer goods businesses. The unit features a private entrance and access to shared office space, offering both flexibility and functionality. The warehouse is equipped with a high efficiency loading dock, boasting 53ft trailer clearance with automatic dock plate, and a rolling door for or easy logistics and seamless operations. Situated in a highly sought-after Burlington location, just minutes from major highway access, this corner building ensures maximum visibility and exposure. Ample parking is available for both employees and clients. The total space measures 2,783 sqft (1,783 sqft exclusive space + 1,000 sqft shared with the owner), with TMI costs included in the lease price for added convenience. (id:55499)
Exp Realty
Part 3 - 0 Mayfield Road
Caledon, Ontario
Rare 1-Acre Lot Prime Location! UK A unique opportunity to own a hard-to-find 1-acre lot ready for one dwelling unit. Located in a highly sought-after area near Brampton and Halton Hills, this property offers convenience and accessibility, just off Mayfield and Winston Churchill Boulevard. Ideal for builders or end users, providing endless possibilities to design your dream home. A well-shaped lot with ample space for various layouts and future potential. Surrounded by nature yet close to urban amenities, schools, shopping, and major highways. A rare investment opportunity in a rapidly growing area. Dont miss out on this exceptional property act fast! (id:55499)
Homelife Silvercity Realty Inc.
27 - 530 Speers Road
Oakville (1014 - Qe Queen Elizabeth), Ontario
Welcome to South Oakville Square! Introducing a brand new, premium office condominium located in the heart of Oakville just minutes from OEW and Hwy 403. This 900 sq. foot unit features an expansive glass curtain wall, offering an abundance of natural light and creating a bright, modern and inviting workplace. Delivered in shell condition, it includes plumbing rough-ins and HVAC, providing the flexibility to customize the space to your specifications, as permitted. Located in one of Oakville's busiest corridors, this is a prime location. (id:55499)
Homelife Silvercity Realty Inc.
116 Bluebird Boulevard
Adjala-Tosorontio (Colgan), Ontario
Absolutely Stunning! Brand New! Open Concept! 4 Bedrooms! 4 Washrooms! Detached House in The Luxury Community of Colgan Crossing! Approximately 3000 Sqft with Huge Balcony to Enjoy The Sunshine! Main Floor Features: Living Room, Dining Room, Huge Great Room With Fireplace! And Family Sized 2 tone Kitchen with Quartz countertop, Centre Island & Breakfast Bar! Breakfast Room C/W Kitchen And W/O To Patio! Powder Room! Upgraded Hardwood main floor! Upgraded Staircase with Iron Pickets Leads to Beautiful Large Bedrooms And 3 Washrooms Upstairs! Laundry Upstairs! Double Car Garage! EV Charger available, smooth ceilings on both floors and upgraded 12*24 tile And Many More!!!Taxes are not Assessed yet. (id:55499)
Homelife Silvercity Realty Inc.
3 - 8750 Jane Street
Vaughan (Concord), Ontario
This spacious commercial retail unit in Vaughan offers just under 1800 sq. ft. of prime retail/commercial space with modern luxurious finishes throughout. Previously used as a tile & slab showroom, the unit features high ceilings, accent lighting, and a flexible layout that allows for easy customization and expansion. A private office at the rear provides a quiet space for meetings or administration, while front and rear entrances offer convenient access at both ends of the unit. This turnkey facility is ideal for a showroom, retail store, gallery, construction firm, or interior design studio. Located in a high-traffic area, this unit offers exceptional visibility and a professional environment for any growing business. **EXTRAS** GAS AND HYDRO EXTRA (id:55499)
Psr












