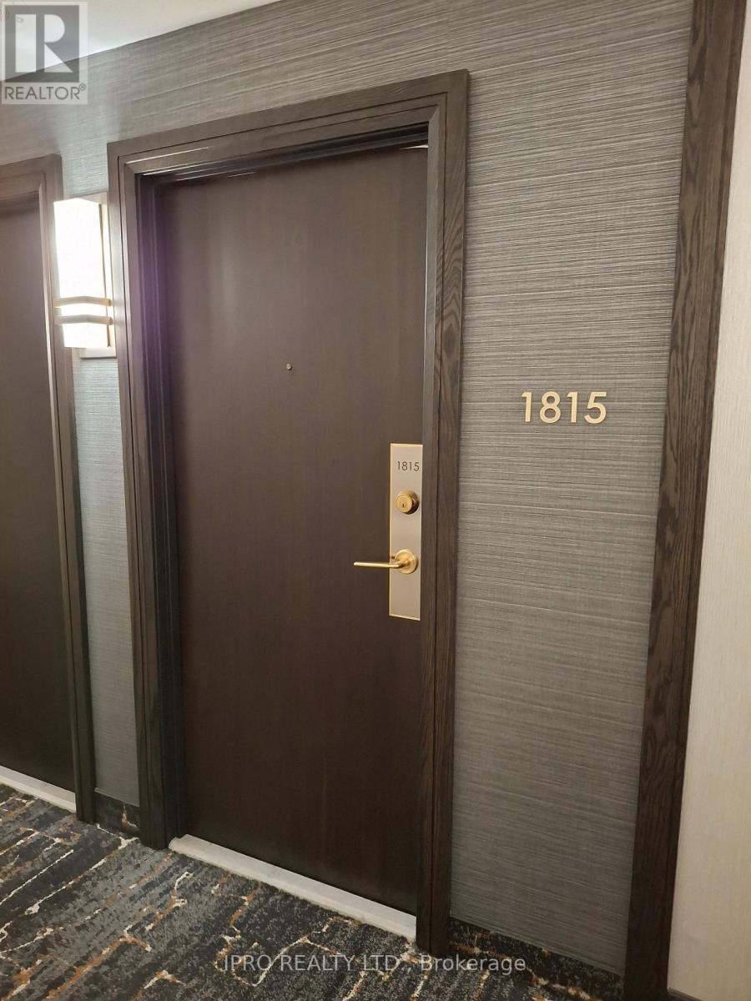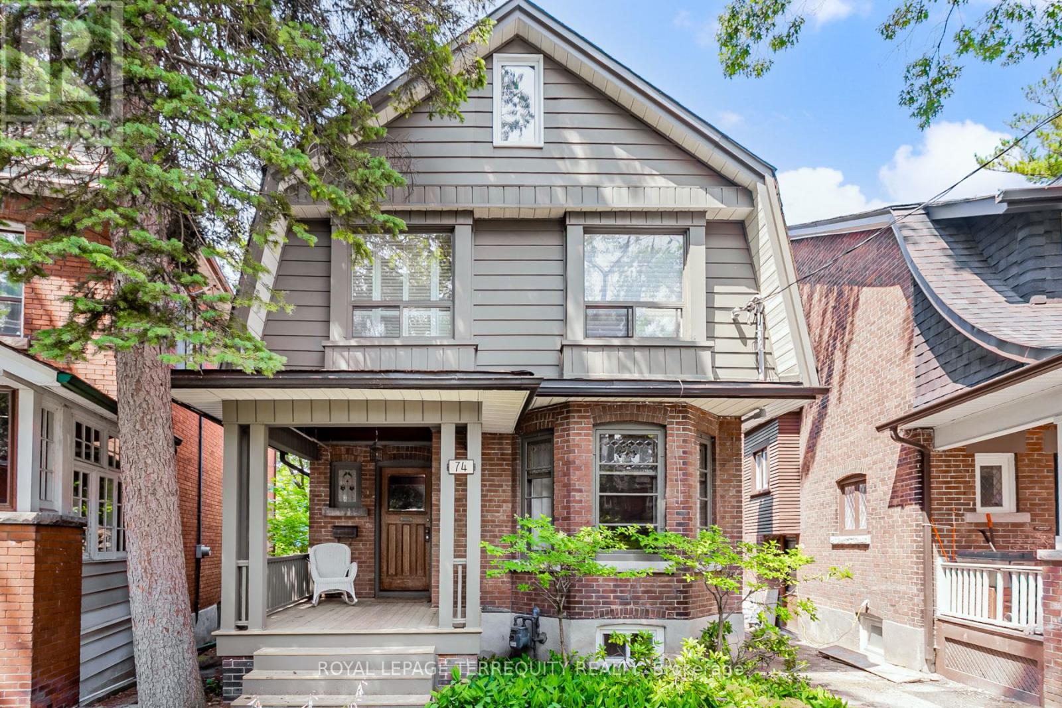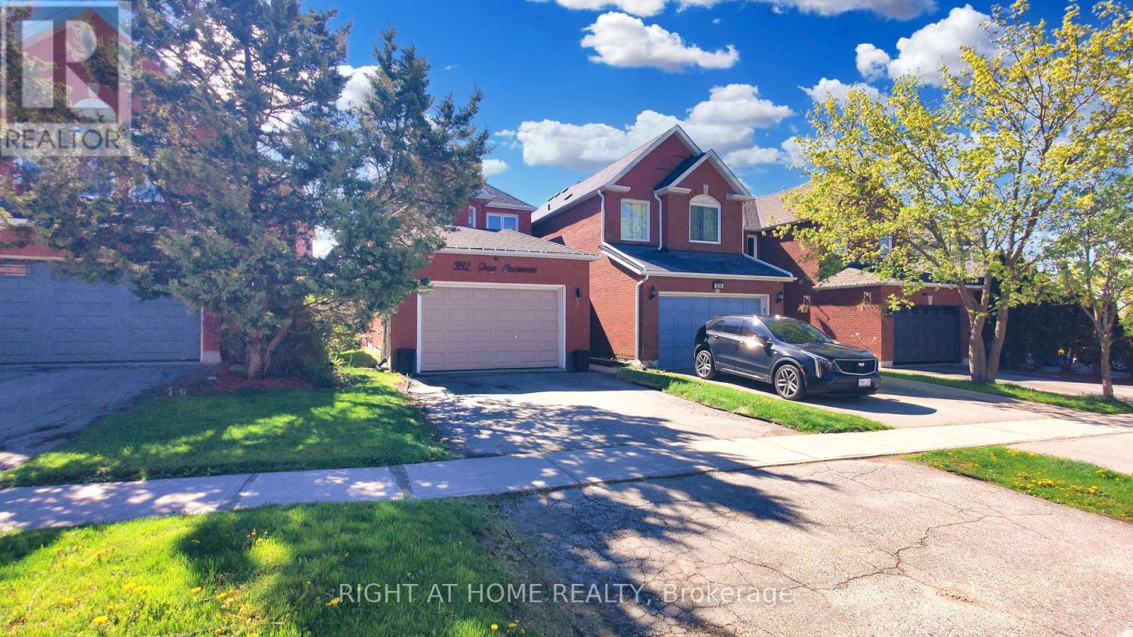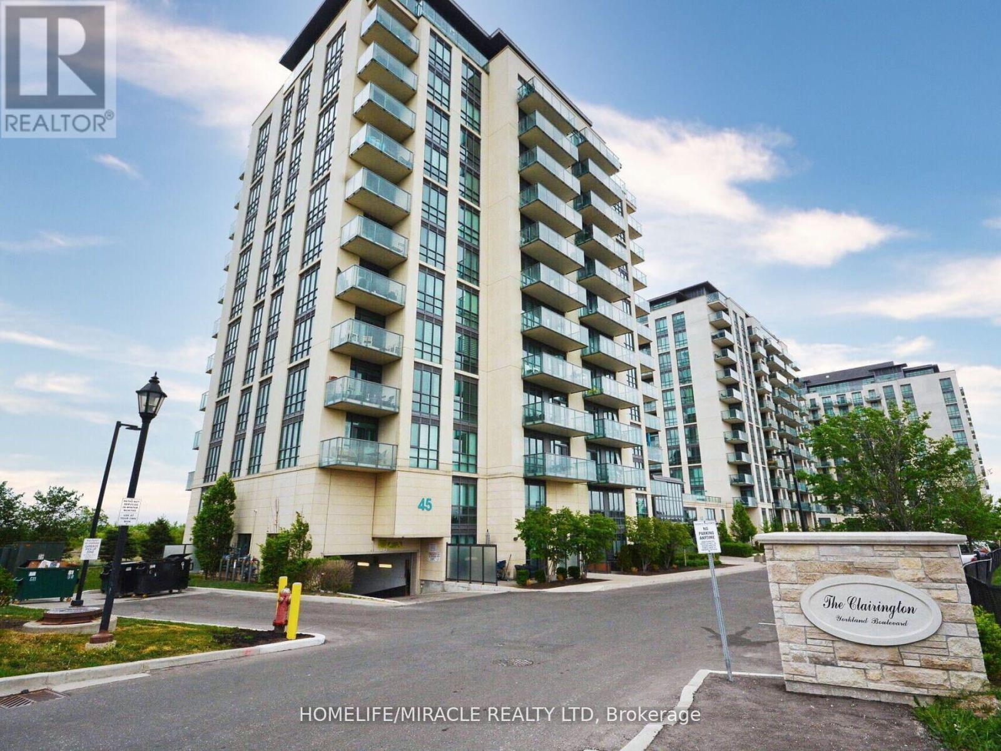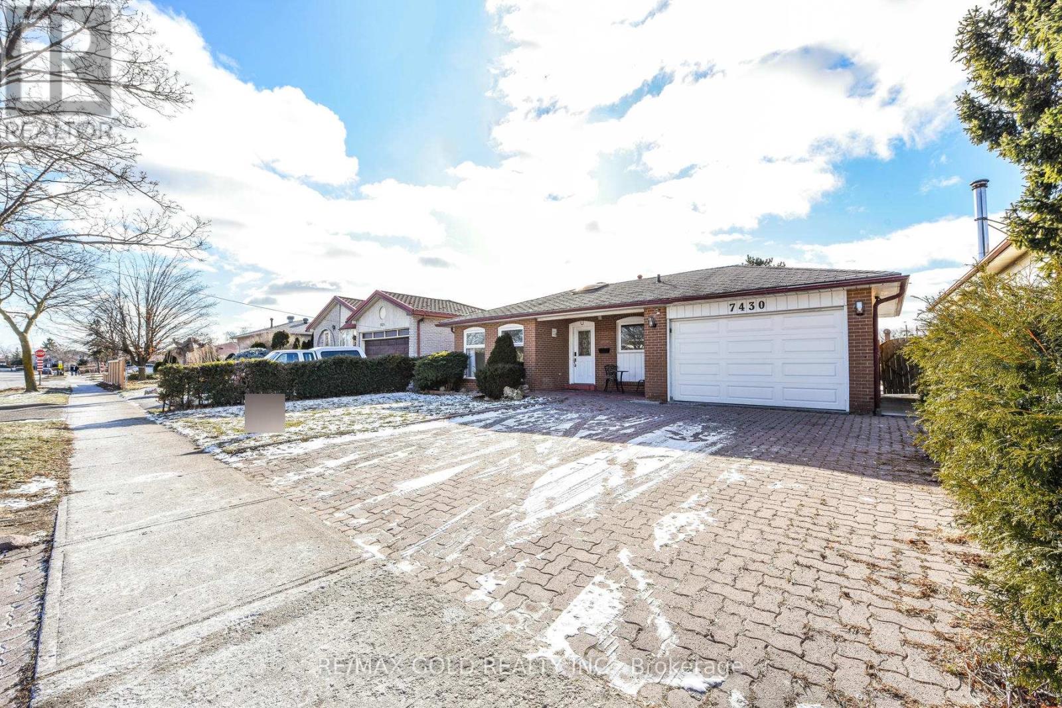20 Dewside Drive
Brampton (Sandringham-Wellington North), Ontario
!!!!!! Unattended Coin Laundromat, Great Passive Income !!!!!Gross Monthly Sale = $20,000 approx. This is Unattended, Great possibility to add services like Dry-clean Wash and Fold, Alteration and many more. Currently none of these services are provided Rent $71,924 per year Included TMI & HST. utilities Total $18,000 Per yrs. Maintenance, Phone, Insurance $3900 per yr. "Net profit $90,000.14 Dryers and 12 Washers, Coin Changer, Soap Dispenser& much more. Same Owner for along time." **EXTRAS** One of the busiest plaza, No competition nearby. Very reasonable rent. Owner will train and give all the support needed. This can be a side income or you can operate and add above services to make this business more profitable. (id:55499)
Homelife/miracle Realty Ltd
1815 - 4185 Shipp Drive
Mississauga (City Centre), Ontario
Large and beautiful, completely renovated two bedroom two full bathroom condo, bright unobstructed views, floor-to-ceiling windows. Walking distance to Square One, Summer Market across the street, restaurants, schools, theatres, Community Centre, Park, Transit, and many more. Building amenities include an Indoor Pool, Sauna, Party Room, Billiard Room, Exercise Room, Outdoor Tennis Court, Children's Park Area and 24 Hr Security. Commuting is amazing with easy access to 403/401. All utilities are included in the condo fee, one indoor parking spot and plenty of visitors parking. New stove, front load washer and dryer. Life time transferrable warranty for bathtubs and accessories. Don't miss the opportunity to call it home. Available for Immediate possession. (id:55499)
Ipro Realty Ltd.
Bsmt - 74 Pine Crest Road
Toronto (High Park North), Ontario
Discover This Exceptional Basement Apartment In A Prime High Park Location! Nestled In A Serene Residential Neighborhood, This Home Offers The Perfect Blend Of Tranquility And Convenience. Just Steps Away From High Park, The Bloor Subway Line, And Various Parks, This Spacious Open-concept Layout Is Fully Furnished And Ready For Move-in. 1 Bedroom + 1 Den, Spacious Kitchen, Separate Entrance, All Utilities Included, And Shared Laundry. Enjoy Comfortable And Convenient Living In One Of Toronto's Most Desirable Areas. (id:55499)
Royal LePage Terrequity Realty
512 - 1615 Bloor Street
Mississauga (Applewood), Ontario
Welcome to your Beautifully Renovated Condo in Prime Location of Applewood! This Beautifully Updated 3-Bedroom Condo Offers an Open Concept Layout Featuring Spacious Living and Dining Area, Spacious Balcony with Beautiful Views, Spacious Primary Bedroom with 2-PC Ensuite & Double Closets, 2nd & 3rd Bedrooms with Closets & windows. Building Amenities include in-building daycare, outdoor pool, playground, gym, party room, Tennis court, Sauna and Visitor's Parking. Convenient Location Steps to Bus Stop, Quick Drive to Malls, Restaurants, Grocery Stores, Schools, Hwy 403,401,QEW.All Utilities & parking included in Maintenance Fees. (id:55499)
Royal LePage Signature Realty
61 - 5090 Fairview Street S
Burlington (Appleby), Ontario
Location, Location, Location. Incredible 2200 Sq./Ft Executive Detached Home And Commuters Dream Directly Across From The Appleby Go Station.New Floors, California Shutters Throughout Allow For An Abundance Of Natural Light To Pour Through The Large Bay Windows. Open Concept Main Floor, With Full Kitchen, Living And Dining With Balcony Walkout Boasting Gas Bbq Hookup, Perfect For Entertaining. Main Floor Laundry Room. Ideal For A Large Family. Minimal Yard Work And Very Low Maintenance Of The Property Required. Prime Burlington Location On The Border Of Oakville And Steps To The Go, Trails, Parks, Schools And Shopping. Plenty Of Parking And About A Minute To The Qew. (id:55499)
Real One Realty Inc.
Ph09 - 285 Enfield Place
Mississauga (City Centre), Ontario
Welcome to Penthouse 9 at 285 Enfield. This top floor corner unit with breathtaking views, creating a truly one-of-a-kind home. The open-concept layout is designed to maximize natural light, seamlessly blending style and comfort. The removated kitchen boasts a brand-new stainless steel appliances, sleek quartz countertops, and custom cabinetry, making it both functional and beautiful. The living and dining areas flow effortlessly, perfect for relaxation and enjoying the panoramic views, Close To Major Hwys, Public Transit, Shopping Mall, Go Station, Restaurants, Shops, Cafes, Schools. Large Master Bedroom W/ 4 Pc Ensuite & W/I Closet. Good Layout. Plenty Of Natural Light. Amenities Include Squash Court, Indoor Pool, Sauna, Gym, Security And More. (id:55499)
Kingsway Real Estate
621 - 10 Gibbs Street
Toronto (Islington-City Centre West), Ontario
2 Year New! 2 Bedroom 2 WASHROOM + 1 PARKING Condo In Park Terraces! Natural Light Fills This Uber-Modern Suite. This Spacious Unit Is *720 Square Feet +50 Square Feet Of Private Balcony Space With Soaring 9-Ft Ceilings ( A Pristine Galley Kitchen W/ Light Features. Floor-To-Ceiling Windows Add Light & Warmth To The Open Living Space. The Primary Bedroom Includes A Walk In Closet W/ Organizational Systems Built In & A 4Pc En-Suite Bath. The Second Bedroom Features Wall To Wall Closet Space W/Additional Organizational Systems For Extra Storage And A 2nd 4Pc Bathroom. *Includes 1 Underground Parking Space. Filled With Luxury Amenities For Your Whole Family Including: Library, Party Room, Children's Play Room, Sauna & Yoga Room, Outdoor Pool, Gym & Fitness Centre, Outdoor Terraces. Ideal Location And Minutes To Highways! Shuttle Service To Kipling Subway. Cosmopolitan Living In The Heart Of Etobicoke Close To Malls, Restaurants, Parks, Good Schools & Transit! (id:55499)
RE/MAX Gold Realty Inc.
352 Jay Crescent
Orangeville, Ontario
Come home to this 2-storey house close to Highway 9 and Highway 10, and minutes away to the Head Waters Health Care Center. With a welcoming vestibule leading to this 3+1 Bedroom and 2 1/2 bathroom home. With upgraded kitchen, window coverings (Black out blinds) lightings and family room with fireplace. The main floor features a combined living and dining room. The backyard features a pergola and fire pit. Upstairs is an oversized main bedroom with walk-in closet, full bathroom and a fireplace, and also 2 good sized bedrooms. Finished basement includes 4th bedroom and a recreation room for the whole family (id:55499)
Realty 21 Inc.
179 Queen Street S
Caledon (Bolton North), Ontario
This fully renovated property presents an exceptional investment opportunity. The home boasts a newly updated kitchen with appliances, brand-new windows, and a fresh, modern paint scheme throughout. Pot lights illuminate every room, highlighting the homes contemporary design. Ideally located within walking distance to the heart of downtown Bolton, with all essential amenities just moments away. The expansive, private lot measures 65 x 180 feet, offering immense potential for future development. A prime location and a remarkable opportunity for builders and investors alike. This property, combined with W11921649, offers the potential to be converted into a single residence, maximizing its value and development opportunities. (id:55499)
King Realty Inc.
Bsmt - 510 Taylor Crescent
Burlington (Shoreacres), Ontario
Welcome to this upgraded, move-in-ready super cozy And Renovated one Bedroom, 3pc bathroom, laundry room, Large escape window ,free-hold the End-Unit Townhouse ;Immaculate, All Brick, Backing Onto Greenspace And oversized 35.27 ft lot and one parking . Recent upgrades include; New Fully Upgraded Kitchen With S/S Appliances, new floor &tile , new bathrooms, freshly painted, pot light. this unit comes with in-unit laundry No share & walking distance to shops, restaurants, banks, libraries, places of worship, fitness, daycare facilities, Appleby Go Station, QEW hwy, great schools and parks and more potential, Ready To Move In, This home Gowon'tlast long book your viewing today! **EXTRAS** Tenant is responsible for 30% of hydro, gas and water. (id:55499)
RE/MAX Real Estate Centre Inc.
308 - 65 Yorkland Boulevard
Brampton (Goreway Drive Corridor), Ontario
Welcome to this stunning 1+1 bedroom and 2 bath open concept floor plan, Floor to ceiling windows, 9ft ceilings and so much more! island kitchen design offers stainless steel appliances, Granite countertops and upgraded bathrooms and so much more! Spacious den can be set up as your home office pr the second bedroom, Engineered laminate flooring throuout the space. Access to 2 gyms, 2 party rooms, 2 Guest suites and for the animal lovers-a pet spa. Prime location features minutes to major highways, Essential amenities, Conservation walk trails and much more. This is a must see! You are going to love it! (Motivated Seller) **EXTRAS** All Electrical Light Fixtures, Ss Fridge, Ss Stove, Ss Dishwasher, Microwave, Washer & Dryer, All Window coverings, 1 Underground Parking Spot, 1 Storage Locker. (id:55499)
Homelife/miracle Realty Ltd
7430 Netherwood Road
Mississauga (Malton), Ontario
Welcome to 7430 Netherwood Rd, a charming detached home in the sought-after Neighborhood of Malton! This cozy three-bedroom home offers spacious rooms, including generously sized bedrooms, a bright eat-in kitchen with granite countertops, and a warm living room with pot lights, perfect for relaxing or entertaining. The large foyer features a skylight that brings in natural light, enhancing the welcoming atmosphere. The fully finished basement with a separate entrance provides additional living space and includes pot lights throughout, a big see-through window in the basement kitchen and living area, and laundry facilities. Its a versatile space with endless possibilities! Enjoy the outdoors in your big backyard with partial concrete, ideal for family gatherings or outdoor activities. The interlocked double driveway provides ample parking, and with new laminate flooring (2021) and all windows replaced in 2021, this home is move-in ready. Located directly across from an elementary school, and just moments away from Westwood Mall, places of worship, public transit, and major highways (407, 401, 427), this home offers unparalleled convenience. Close proximity to Malton GO Station and Pearson Airport adds even more appeal to this fantastic location. Additional updates include a 2018 furnace, paint throughout, and stylish pot lights in the hallway and basement. Don't miss the opportunity to own this beautiful home in a prime location! **EXTRAS** Family-Friendly Neighborhood: A safe, welcoming community with parks and schools nearby, making this an ideal place to raise a family. (id:55499)
RE/MAX Gold Realty Inc.


