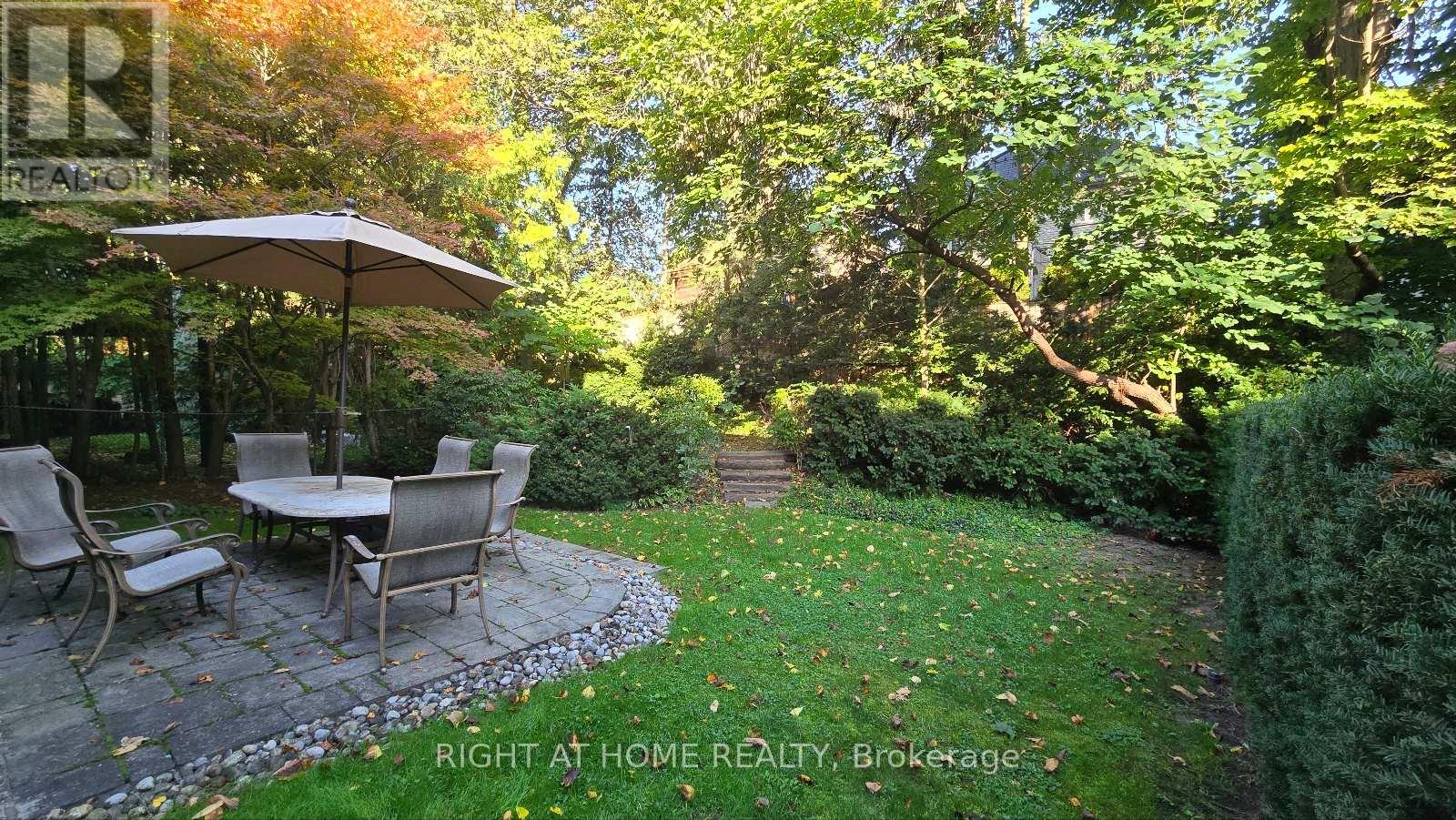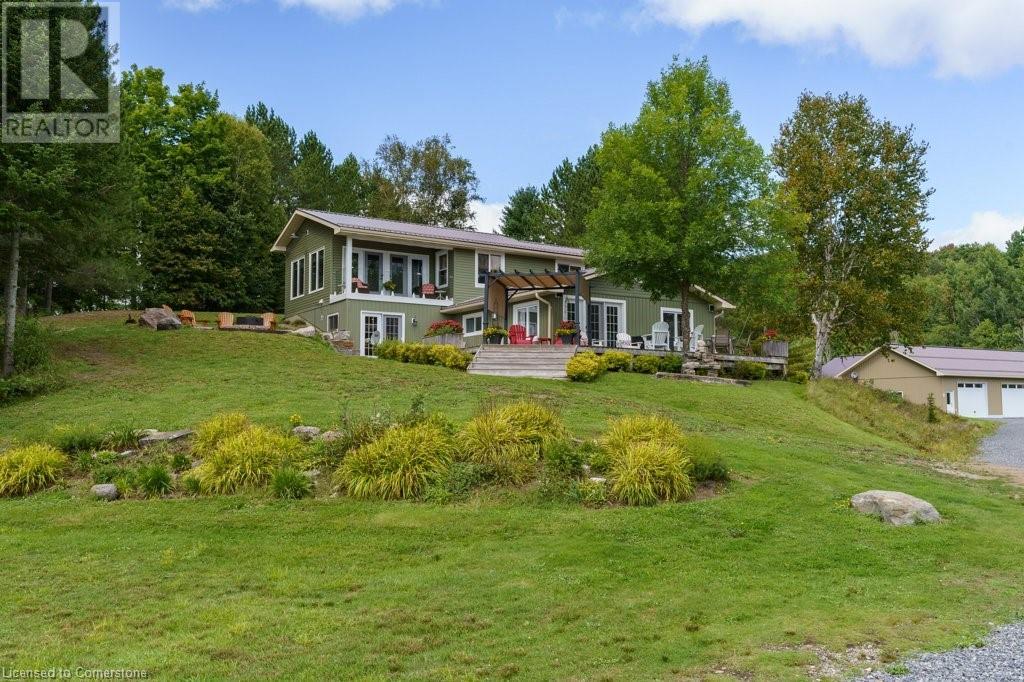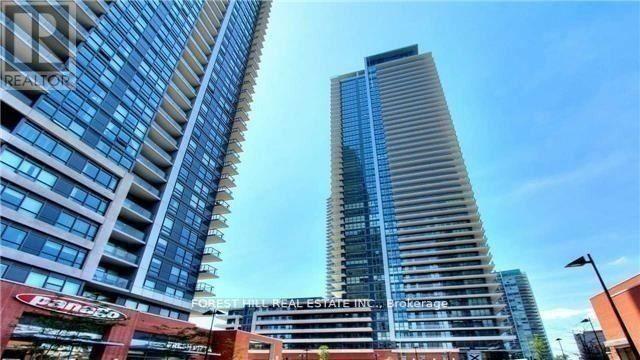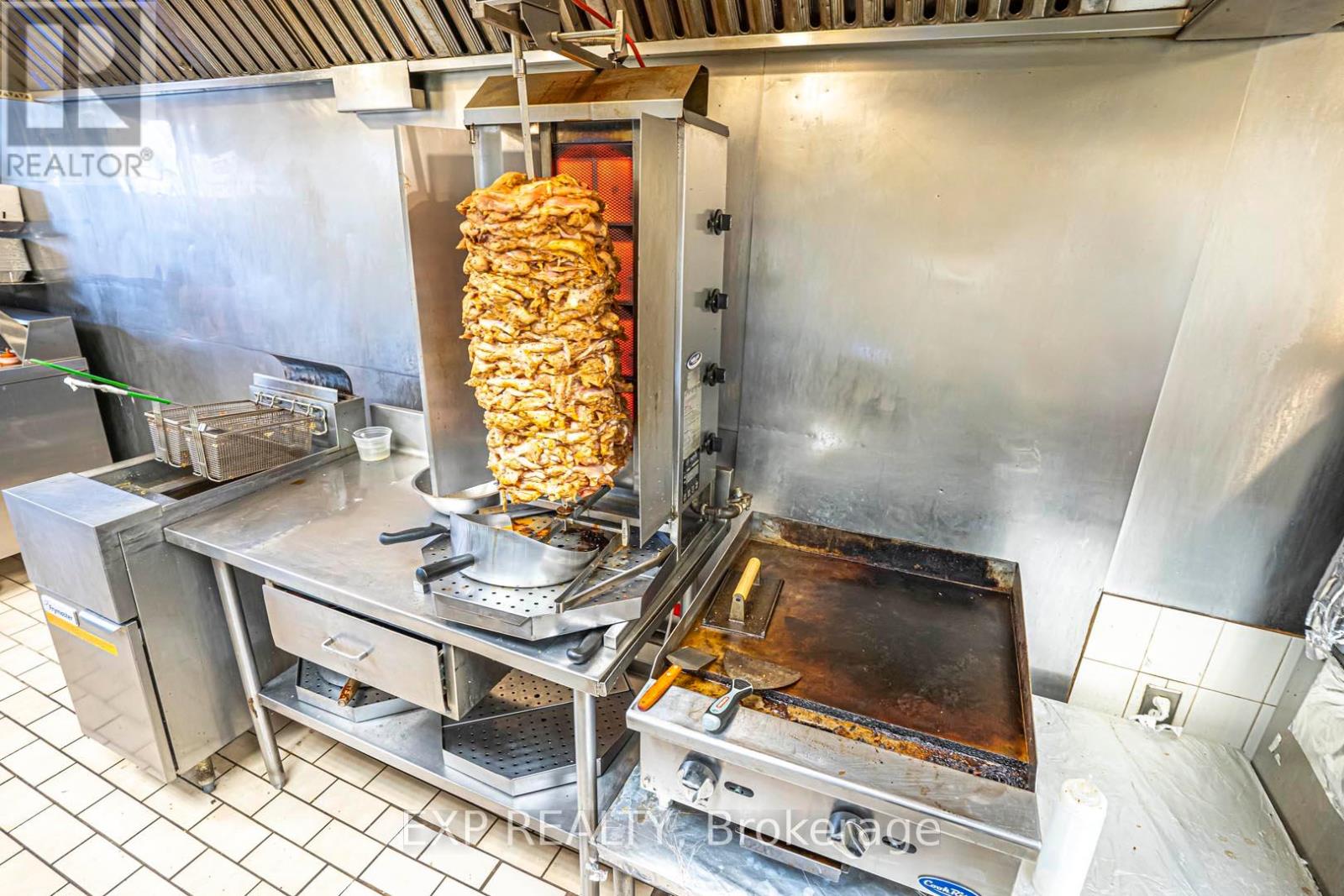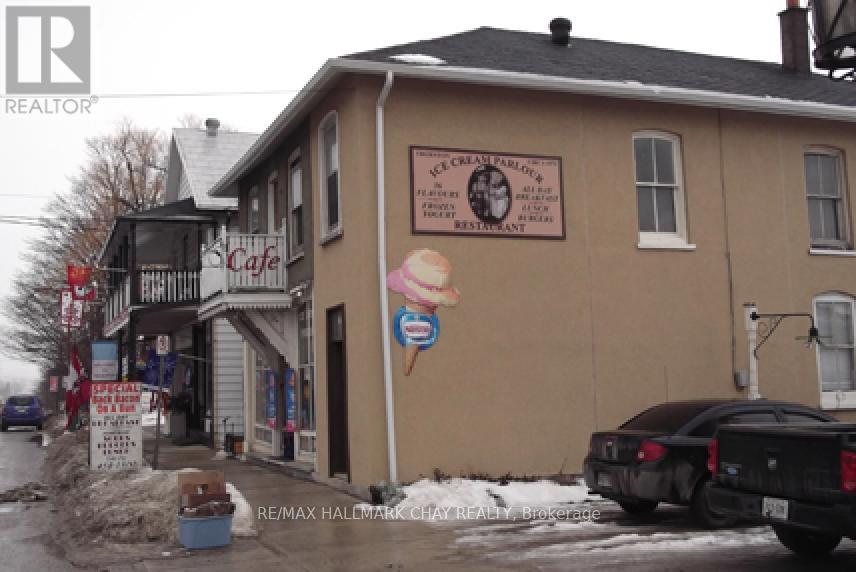236 York Mills Road
Toronto (St. Andrew-Windfields), Ontario
Urban oasis with quick access to shopping; over 3000 sqft of living space including more than 900 sqft of walkout basement. Exquisite ravine/garden/backyard to enjoy and entertain. Private dining room with large kitchen; large entertaining space for living room; Oak hardwood on first and second floors; 2024 new Frigidaire Gallery appliances; 2024 New Lennox A/C; 2024 New Humidifier; Renovated basement flooring; 2024 new Benjamin Moore painting throughout. Excellent School Area - Owen PS, St Andrew's MS, York Mills CI. (id:55499)
Right At Home Realty
1507 - 330 Richmond Street
Toronto (Waterfront Communities), Ontario
Beautiful Luxury One-Bedroom Executive Suite with Open Concept Layout, bright Kitchen Equipped With Upscale Appliances And Designer Cabinetry, A one bedroom with a large closet, Full-Piece Bath, And A Walkout To A Private Balcony With amazing downtown view. Luxury amenities 24 hour concierge, fitness room, spa room, party room, pool, outdoor terrace. Convenient Downtown location close to all Amenities. (id:55499)
Search Realty Corp.
4r - 672-676 Sheppard Avenue W
Toronto (Bathurst Manor), Ontario
Cozy bachelor apartment with all the utilities and Wifi included. Conveniently located at Bathurst and Sheppard Ave West, steps to shops, Metro, Starbucks, TTC, and lots more. Perfect for a single occupant. This suite is very bright and has high ceilings. Coin laundry available on the same level in the building. Parking is available for $60/month. (id:55499)
RE/MAX West Realty Inc.
143 South Drive
Huntsville, Ontario
Live, Work and Play on this Commercially Zoned 5+ Acre Property situated on the popular Shores of Lake Vernon. This 5 Bedroom, 2 Bathroom year round home or cottage offers South West views and access to miles of boating on Vernon, Mary, Fairy and Peninsula. Approximately 20 minutes drive by land or 20 minutes boat to downtown Huntsville where you will find great shopping, restaurants, events and attractions. The property is zoned CS4 (Marina) which would allow for a multitude of uses including but not limited to a fully functional Marina, Outdoor Storage, Restaurants and Retail. The owner currently rents out 35 boat slips per season for added rental income. The lower walkout level boasts a large living area, kitchen, dining space, bathroom and bedroom. Upper level is complete with 4 additional Bedrooms and 4 piece Bathroom and a newly built Muskoka sitting room completed in 2017 with beautiful pine walls and a glass rail deck system providing spectacular lake views. Decks, patios and a stone fire pit area offer many outdoor areas to entertain friends and family. A bunkie at lakeside offers additional sleeping and storage. The 3 Bay newly built Garage is every car and toy enthusiasts dream with lots of space for storage, entertaining or workshop space. The owner has created a large parking area for boat slip rental guests and remaining acreage is flat, maintained and ready for future development. Owners recently updated water system to include U/V Filtration, water softener and sediment/tanin filters. (id:55499)
RE/MAX Erie Shores Realty Inc. Brokerage
3 Fourthgreen Place
Toronto (Markland Wood), Ontario
Nestled on a private Court in prime Markland Wood, this architecturally significant residence, designed by renowned Architect George Buchan, is a testament to modernism, drawing on inspiration from Frank Lloyd Wright's iconic Spiral House. The home seamlessly blends cutting-edge design with artistic elegance. Perched above the lot and backing onto Markland Wood Golf Club, breathtaking and expansive views of the tiered gardens & the 4th green, captivate. Widening to 225' at the rear, the property is completely enveloped by 100-foot trees & lush gardens creating a rare & idyllic setting. A circular drive, positioned far back from the street to ensure privacy, leads to the front entry. Inside, the home offers a predominantly neutral pallet which highlights include intricately designed geometric vaulted ceilings crafted from clear, knot-free British Columbia Redwood, a dramatic white brick feature wall that ascends the full height of the home, & a hollow center core which seamlessly connects the various layers of the home while expansive windows and skylights invite the outdoors in. The elegant dining room comfortably accommodates 10-12 guests. The modern kitchen is a chef's dream. The living area is an architectural masterpiece where the homes layered design unfolds before your eyes. The thoughtfully designed layout includes a home office, a serene primary suite & 4 additional well-appointed bedrooms ideal for growing and multi-generational families ensuring a seamless balance between functionality & elegance. The walkout level is perfect for entertaining, serving as another striking focal point of the home at the base of the corkscrew design. An inviting recreation room, classic billiard room, gym, additional storage rooms & cedar sauna are highlights of the walkout level. Outside indulge in meticulously designed tiered gardens with ample tableland, inground pool & various decks and patios for entertaining. Majority of windows have a privacy film for added anonymity. (id:55499)
Royal LePage/j & D Division
3801 - 10 Park Lawn Road
Toronto (Mimico), Ontario
**End Unit** Waterfront Living At Its Finest. Enjoy The Sunrise , Beautiful Lakeview, Sunset And Views Of Downtown. Very Close To The Gardiner Expressway, Qew, Hwy 427, Mimico Go Station, Airport, And Steps To The Lake. Steps To Banks, Grocery Store, Restaurants, Lcbo, Shoppers Drug Mart And Much More. (id:55499)
Forest Hill Real Estate Inc.
1 - 9 Ellen Street N
Mississauga (Streetsville), Ontario
Bright And Open-Concept With Laminate Flooring Throughout And Freshly Painted. Enjoy A Huge Backyard, Perfect For Summer BBQs And Entertaining! Steps From Streetsville GO Train, Bus Stops, Restaurants, And Grocery Stores. Located In A Quiet, Clean, And Safe Building In A Welcoming Neighbourhood. Utilities (Hydro, Heat, Water, Parking) Included. (id:55499)
Royal LePage Signature Realty
119 Celina Street
Oshawa (Central), Ontario
EXCELLENT OPPORTUNITY FOR INVESTORS & FIRST TIME HOME BUYERS!!! OPPURTUNITY TO CONVERT INTO COMMERCIAL! 119 Celina Street is zoned UGC-B (Urban Grown Centre).A retail store and medical office are both permitted uses in the UGC-B Zone provided other regulations of the zone are met. Discover this recently renovated 2-bedroom, 2-bathroom detached home situated on a spacious 41.25-foot frontage lot in a prime area, featuring versatile zoning (R2/R3A/R6B and more).The home has undergone extensive renovations, with over $55,000 invested in improvements. It now boasts brand-new pot lights, updated light fixtures, durable LVP flooring, fresh paint, updated plumbing rough-ins and an upgraded electrical panel. The main floor features a modern kitchen with stainless steel appliances and a stylish backsplash, alongside a bedroom and an accessible washroom. The upper level includes a spacious bedroom and an additional bathroom, providing functionality and comfort. Additional features include newer vinyl windows, a gas furnace, and air conditioning. The property also offers a private driveway accommodating three vehicles, a large yard with a patio area, and a spacious shed with loft storage. Conveniently located in close proximity to Durham College, GO station and essential amenities, this well-maintained property presents an excellent investment or living opportunity. (id:55499)
King Realty Inc.
1101 - 85 Queens Wharf Road
Toronto (Waterfront Communities), Ontario
Bright & Spacious 2 Br Corner Unit. Unobstructed City / Lake View. Great Layout With 2 Split Brs. 24 Hrs Concierge, Guest Suite, ExerciseRoom, Gym, Indoor Pool, Party Room And Roof Deck. Walking Distance To Rogers Centre, Entertainment District, Ttc At The Door, Close To Cn Tower,Financial District And All Major Attractions. (id:55499)
Homelife Landmark Realty Inc.
8 - 2828 Kingsway Drive
Oakville (1004 - Cv Clearview), Ontario
Are you ready to seize a fantastic real estate opportunity in the vibrant community of Sherwood Heights, Oakville? Look no further - this well-established Shawarma restaurant is up for grabs, and it offers a world of possibilities for entrepreneurs and visionaries. Situated in a bustling plaza, the property boasts a prime location, a steady and loyal customer base, and incredibly low operating costs. Priced at a competitive $2,930.64 per month, this property is ready for transformation into the business of your dreams. Sherwood Heights is a thriving and well-connected community in the heart of Oakville. Known for its diverse and welcoming atmosphere, this area is a magnet for business and residents alike. The plaza is strategically located, ensuring high visibility and accessibility for customers. It's a thriving hub for various businesses, making it an excellent choice for entrepreneurs looking to capitalize on a vibrant market. (id:55499)
Exp Realty
236 Barrie Street
Essa (Thornton), Ontario
Seller retiring after 30 years! Tremendous opportunity for investors in this high traffic commercial building located in Thornton ON! Popular route for commuters, cottage bound travellers , and locals, hwy 400 is 5 min away. Entrepreneurs will benefit setting up shop here! This building offers main floor retail space, and 1 - 1 BR & 1 2BR apartments upstairs with separate entrance (1 currently rented to great tenant!), a large lot (64X203 ft). Endless possibilities for the savvy investor! Locations like this are hard to find in this area. Buy now and take advantage of the busy upcoming summer season! (id:55499)
RE/MAX Hallmark Chay Realty
814 - 8 Olympic Garden Drive
Toronto (Newtonbrook East), Ontario
A perfect 10 Live like a champion. Step into refined living at this stunning 2-bedroom + den, 2-bathroom residence in the heart of Uptown, crafted for those who demand both style and substance. Designed for families or executive couples, this expansive, light-filled home boasts floor-to-ceiling windows, drenching the space in natural light and elevating its sophisticated open-concept flow. The sleek, modern kitchen is more than just a showpiece its built for real life, feature counter-depth upgraded appliances, a full-sized stainless-steel fridge and a centre island with extra storage for effortless entertaining. Designer light fixtures add a touch of elegance throughout, while the versatile den offers the perfect space for a home office or nursery. But the luxury doesn't stop at your front door. Residents enjoy award-wining amenities by U31 Design Inc., including a two-storey fitness centre, private theatre, indoor and outdoor children's play areas, and a 9th-floor terrace with a lounge and outdoor pool your own private urban oasis. Convenience? Its unmatched. H Mart on the ground floor keeps your gourmet groceries just an elevator ride away. While transit, dining and shopping surround you. One parking space and internet included in maintenance fees make this polished, turn-key offering as effortless as it is exquisite. A home this flawless doesnt just check boxes it raises the bar. (id:55499)
Harvey Kalles Real Estate Ltd.

