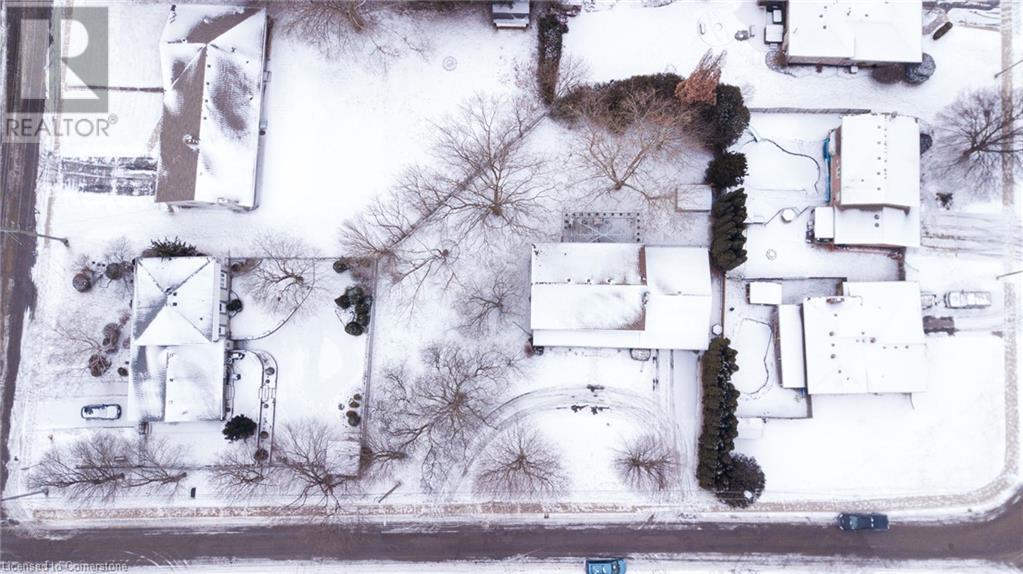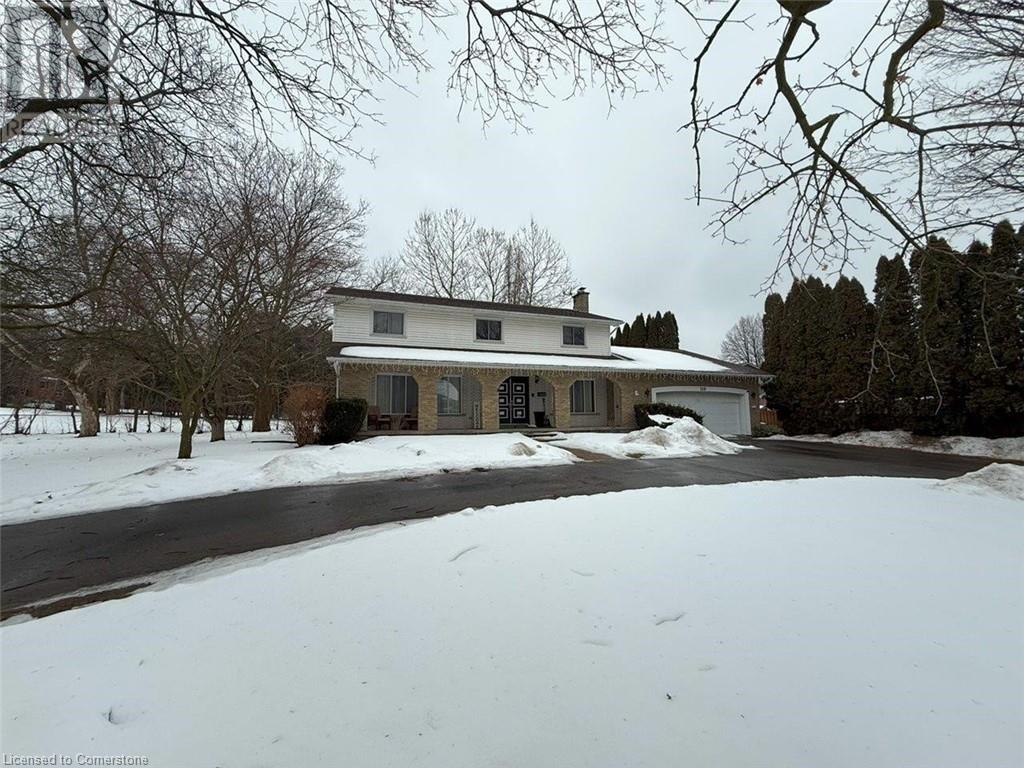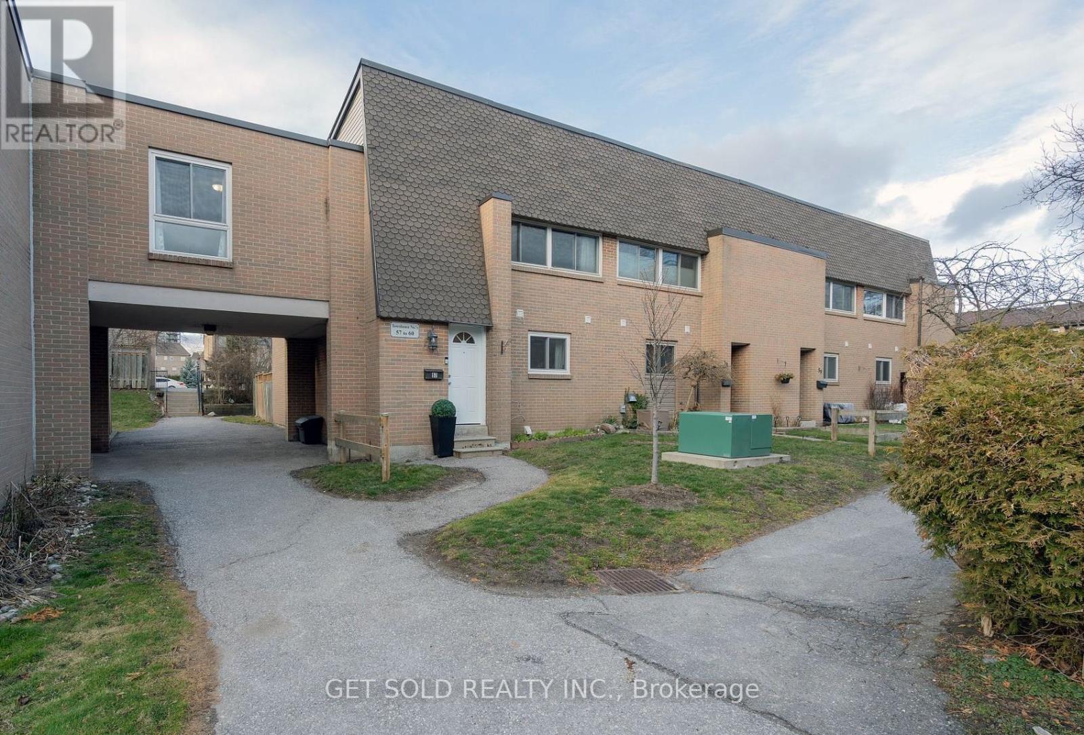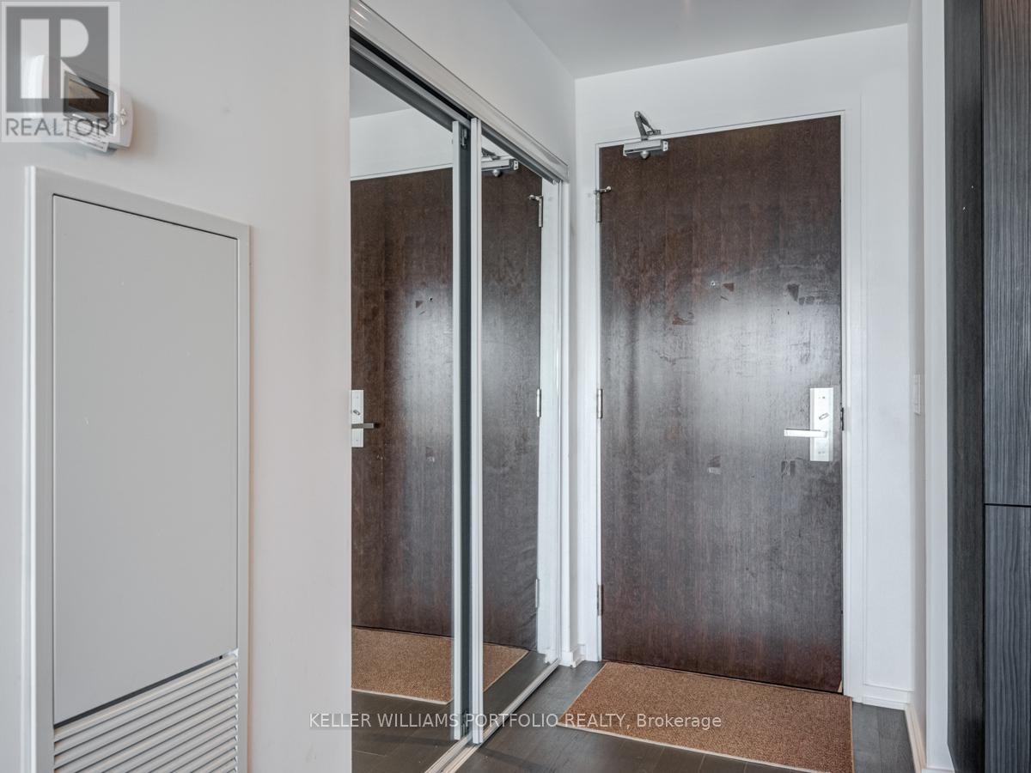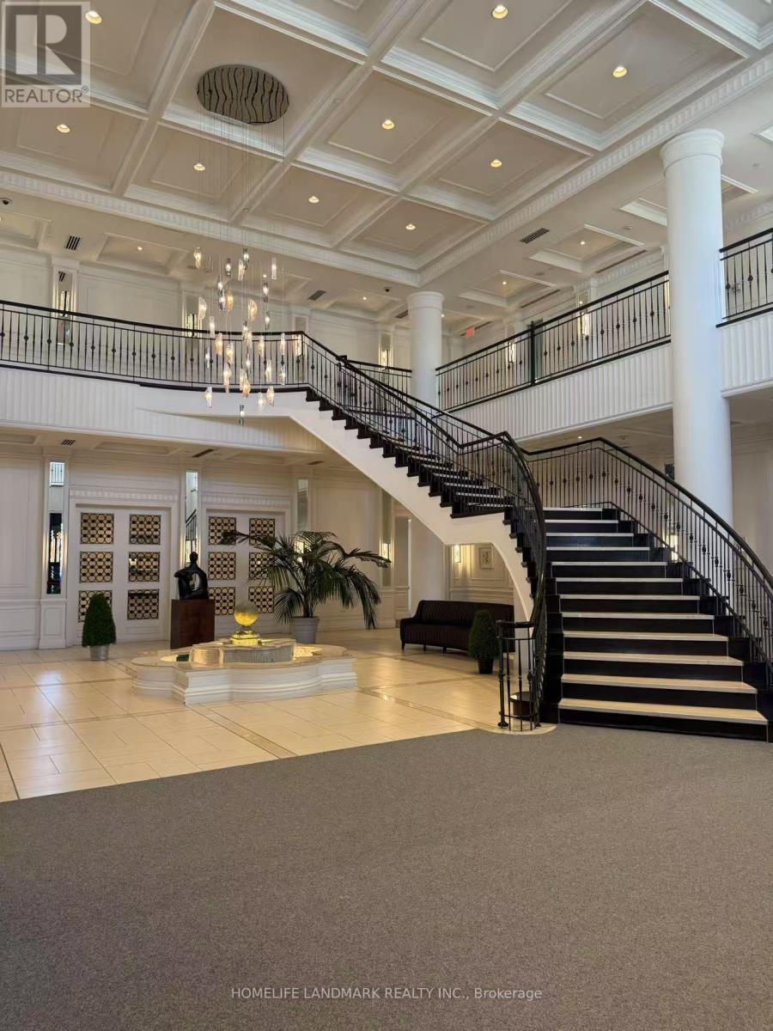364 Regent Street
Orillia, Ontario
Calling all Montessori schools, nurseries, daycares or places of worship. Perfectly rectangular 75x115 ft corner lot in a prime residential area. Previously used as a church with seating capacity for up to 60 people, this meticulously maintained main floor features an open concept worship area and a nearly 300 sqft mezzanine w/ ample natural light. Finished basement boasts two 2-pc washrooms, full kitchen & open concept area for church gatherings or community events, for a total of nearly 2,700 sqft. Located 3 minutes from Highway 12. Surface parking for 15 cars. Recently updated roof, A/C unit, alarm system & fiberoptic connectivity (id:55499)
Royal LePage Your Community Realty
25 Mclean Avenue
Collingwood, Ontario
Welcome to Indigo Estates, Collingwood's new premier community. This exquisite Bungaloft home features 4 bdrms, 20 ft ceilings in Great Room, Gourmet Kitchen and Dining Area. The kitchen boasts new Quartz countertops & backsplash, 60" x 72" island, abundant cabinetry, Blanco sink. Crown Moulding, under mount lighting and SS appls. The Servery with new Quartz and glass display cabinets leads to the formal D/R. One of the prettiest lots in Indigo. A dozen windows look into the tree tops of the manicured Lockhart Estates. 100 year old deciduous trees and spruces guarantees privacy, quiet and tranquility. Master Bedroom complete retreat space, ensuite, soaker tub, glass shower, double sinks and walk in closet. Second bedroom on main level could be used as an office, den or playroom Dark stained hardwood stairs leads to the Loft, ideal for a second office. Upper level includes Loft, 2 large bdrms & 4 pc bathroom. Bungaloft is 2447 sq feet with an additional 1800 sq ft on lower level. A full walk out home, all brick, extra large windows, main floor laundry. This 57 ft premium lot includes $60,000 professional landscaping with low maintenance trees, shrubs and perennial gardens. Three decks, 2 lower level, one upper and fenced rear yards. The 1800 sq ft lower level has been upgraded with two bathroom rough ins, sliding doors and double garden doors, wet bar/kitchen rough in, extra windows, lock out door on stairs. Lower level can be finished with an in-law suite. 200 AMP service, A/C, Indigo Estates is unique because of its ease for children to walk to school. Admiral Public is 450 metre safe walk. Catholic, French Immersion and private schools minutes away. Collingwood is gifted with many historical homes, beautiful shops downtown, dining 5 star to take out, entertainment, churches, seniors centre, special events and Georgian Bay waterfront. **EXTRAS** New hospital close by with excellent employment opportunity's. (id:55499)
Realty Executives Plus Ltd
N/a Duncombe Road
Waterford, Ontario
Unlock the potential of your new home with this building lot located in the charming town of Waterford, Norfolk County! This lot is situated in a mature setting and is currently in the process of being severed, making it an ideal opportunity for those looking to build in a welcoming community. This property will be serviced with municipal water and sewer, while natural gas and hydro are readily available at the street, ensuring a smooth and hassle-free building experience. Nestled in an established neighborhood, you’ll enjoy the convenience of nearby schools, parks, ballpark and an arena, all within walking distance. Plus, the scenic trails are perfect for outdoor enthusiasts and families alike. Waterford is known for its friendly atmosphere and strong sense of community, making it a wonderful place to call home. With a rich local history and a range of amenities, you’ll find everything you need just a stone's throw away. Don't miss out on this fantastic opportunity to create your own sanctuary in a town that truly has it all. Start envisioning your future today! (id:55499)
Progressive Realty Group Inc.
110 Duncombe Road
Waterford, Ontario
Nestled in the heart of Waterford, this estate-like home exudes boundless potential. Originally constructed in the 1970s with a focus on quality, this rare & unique residence offers over 3,600 square feet of total living space. The property features a private yard & an expansive floor plan that could make it the perfect forever home for you. Upon entering the home, you are greeted by an executive-style ambiance highlighted by high ceilings & an open staircase leading to the 2nd floor. The main floor is bathed in natural light streaming through large windows, creating a seamless flow from room to room. It includes a Formal Living Room & Dining Room, an open-concept kitchen w/island, ample cabinetry, & a dinette overlooking the rear yard. Adjacent to the kitchen is a cozy family room w/natural fireplace, ideal for everyday family activities. A rear inside entry area from the attached & heated 2-car garage, a 2-piece bath, & a laundry room round out the main level. Moving upstairs, you'll find a spacious primary bedroom with abundant closet space & a 4-pc ensuite bath. Three additional large bedrooms, plenty of closet space, & another 4-pc bath complete the upper level. The basement offers room for additional bedrooms & storage, along with a pre-existing kitchenette & a 3-pc bath. Outside, the home boasts a private setting with beautifully landscaped gardens, shady trees, an open patio with a pergola, & ample parking for family & guests & also a 2-car attached garage. This property presents a rare opportunity to own a home with timeless appeal & endless possibilities for customization & personalization to create your ideal family home. (id:55499)
Progressive Realty Group Inc.
51 Stamford Square S
Toronto (Clairlea-Birchmount), Ontario
Incredible Opportunity In Highly Sought After Clairlea Neighbourhood *** Stunning Detached 2 Storey Home With Private Drive *** Spectacular Pie Shaped Lot On A Beautiful Quiet Treed Street *** Open Concept Living/Dining Features Huge Updated Windows To Let In Tons Of Natural Light *** Hardwood Floors Throughout *** Eat In Kitchen *** Gorgeous Fenced In Yard With A Beautiful View Of Mature Trees *** Close To Beautiful Green Spaces, Taylor Creek, Dentonia Park Golf Course And Warden Woods *** A Fabulous Home *** Main Floor And 2nd Floor Only *** Basement Rented Separately (id:55499)
RE/MAX Hallmark Realty Ltd.
57 - 1235 Radom Street
Pickering (Bay Ridges), Ontario
Discover this beautifully maintained and generously sized 4 bedroom, 3 bathroom end unit condo townhome, ideally located in Pickering's sought after Bay Ridges community. Surrounded by peaceful ravine views, this home provides a private and tranquil setting perfect for families craving both comfort and nature. As one of the largest units in the complex, this home offers exceptional space and functionality. Enjoy easy access to Highway 401 and the Pickering GO Station, making commuting simple and stress free. Spend weekends exploring nearby trails, Frenchman's Bay Marina, local shops, schools, and childcare options all just minutes away. (id:55499)
Get Sold Realty Inc.
Keller Williams Realty Centres
5016 - 70 Temperance Street
Toronto (Bay Street Corridor), Ontario
1 Bdrm @ Indx Condos! Great Layout. Bright And Well Use Of Space. High Floor With Beautiful City View. 9' Ceilings, Engineered Wood Floors. Unbeatable Location: Steps To The Financial District, 4 Subway Stations, Top-Rated Restaurants, Shopping, Theaters, Banks, Embassies, Hotels, Hospitals. Amenities fully Equipped Gym, Party Room, Guest Suites, Business Center. (id:55499)
Keller Williams Portfolio Realty
3304 - 7 Concorde Place
Toronto (Banbury-Don Mills), Ontario
LARGE CORNER UNIT WITH BEAUTIFULL VIEW OF THE CITY AND RAVINE. ONE OF THE MOST POPULAR BLDGS ON CONCORDE PARK, FLOOR TO CEILING WINDOWS HARDLY EVER OCCUPIED UNIT, BUILDING HAS IT ALL 5 STAR AMENITIES INCLUDING GUEST SUITES, CLOSE TO EVERY AMENITY IN THE AREA,PARKS,FINE RESTAURANTS, AGAKHAN MUSEUM,SHOPS ON DON MILLS AND SUPER CENTRE,TTC BUS AT DOOR STEP TO DOWNTOWN (id:55499)
Century 21 Heritage Group Ltd.
1901 - 15 Greenview Avenue
Toronto (Newtonbrook West), Ontario
Unbeatable Location!Bright, Airy & Spacious Fully Upgraded 1Br Unit Offers A Fantastic Layout With Ample Indoor & Outdoor Space!Sparking Kitchen With Granite Counter,Spacious Principal Rooms,Large Balcony W/ City View. Steps To Finch Station, Walking Distance To Yonge St,Shops,Restaurants,Entertainment & Transit (Ttc Subway & Go).Amenities Include 24Hr Concierge, Indoor Pool, Party Rm,Gym,Sauna,Guest Rm!!! (id:55499)
Homelife Landmark Realty Inc.
608 - 44 Gerrard Street W
Toronto (Bay Street Corridor), Ontario
Bienvenido to 1 Bedroom Plus Den, All Utilities Are Included, Internet & Cable Included. (id:55499)
Royal LePage Signature Realty
2605 - 470 Front Street W
Toronto (Waterfront Communities), Ontario
The Purchaser shall reimburse the Vendor on closing for all legal fees charged by the Vendors solicitor with respect to this addendum, in the amount of $750.00 plus H.S.T. , and the Vendor shall correspondingly collect the sum of $847.50 (inclusive of HST) from the Purchaser on the final closing of this transaction, by way of a credit to the Vendor in the final statement of adjustments or by way of a certified cheque made payable to DelZotto, Zorzi, LLP, to be delivered by the Purchasers solicitor on the Final Closing Date. (id:55499)
Del Realty Incorporated
1009 - 319 Jarvis Street
Toronto (Moss Park), Ontario
Live in the Heart of Downtown Toronto Steps from TMU, Yonge-Dundas Square, and the Subway! Welcome to PRIME Condos, where elevated design meets unmatched convenience. This bright, junior 1-bedroom suite offers a functional layout, soaring 9' ceilings, and floor-to-ceiling windows leading to a spacious balcony with unobstructed northeast city views. Enjoy modern finishes including quartz countertops, subway tile backsplash, under-cabinet lighting, and a stylish 3-piece bathroom with frameless glass shower and full-sized vanity. Located just steps from Toronto Metropolitan University, Dundas Station, Eaton Centre, U of T, hospitals, and the Financial District everything is within reach. Perfect for AAA tenants, students, or young professionals. With a Walk Score of 96, Transit Score of 100, and Bike Score of 100 this is downtown living at its finest! (id:55499)
Rc Best Choice Realty Corp



