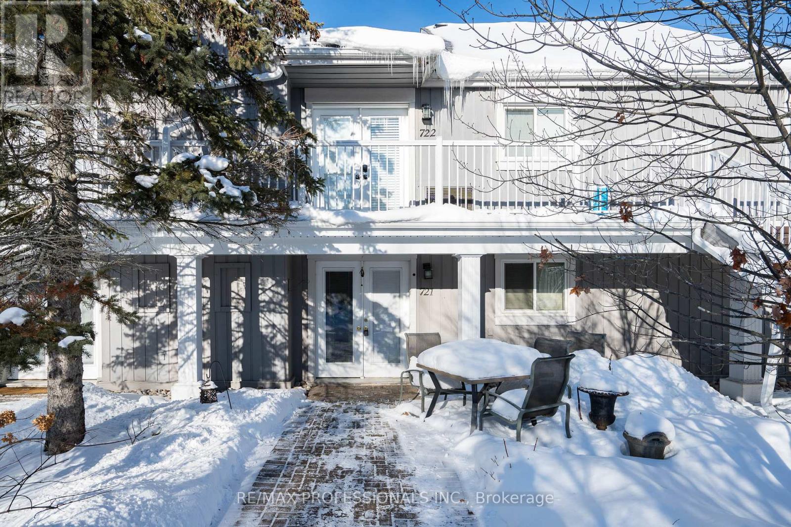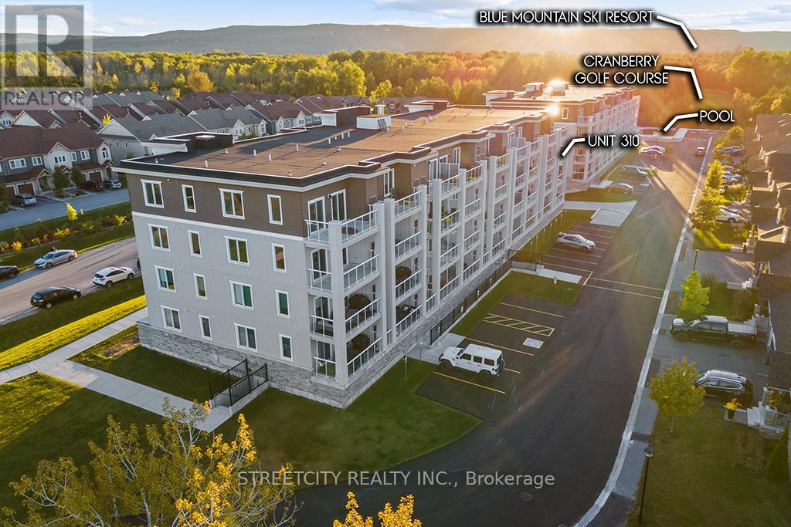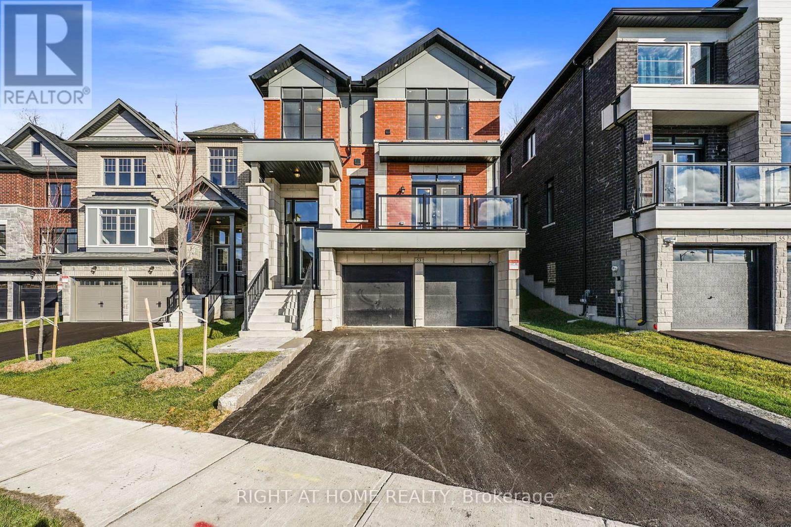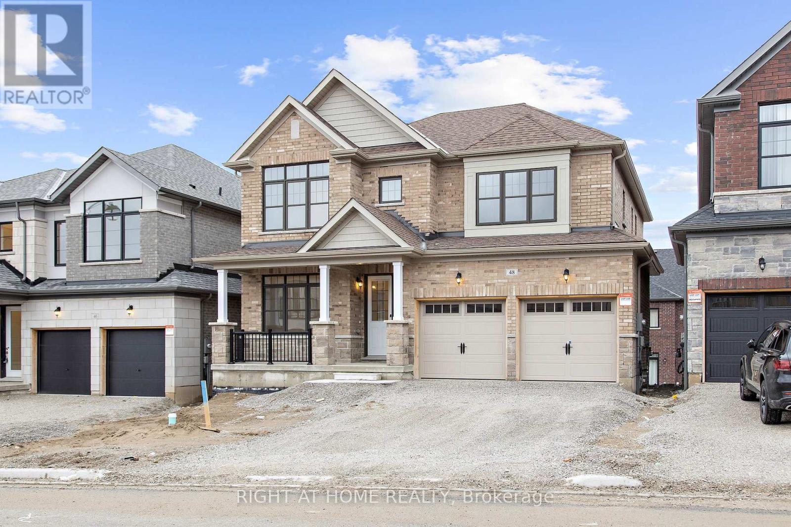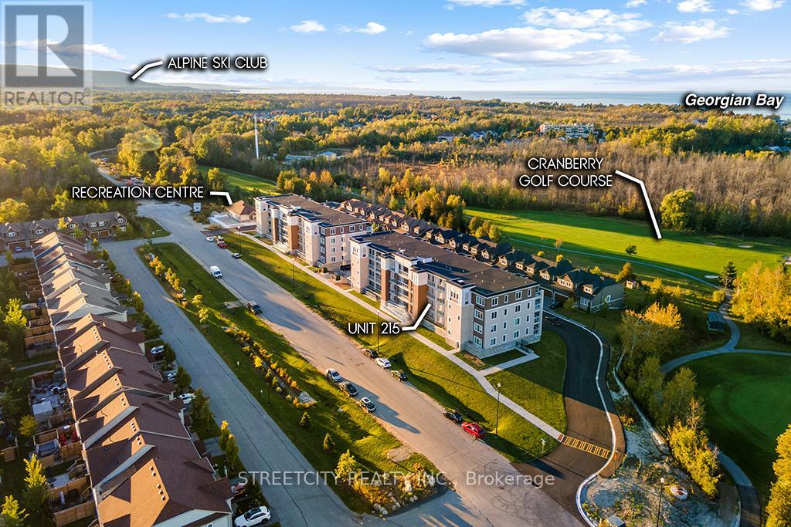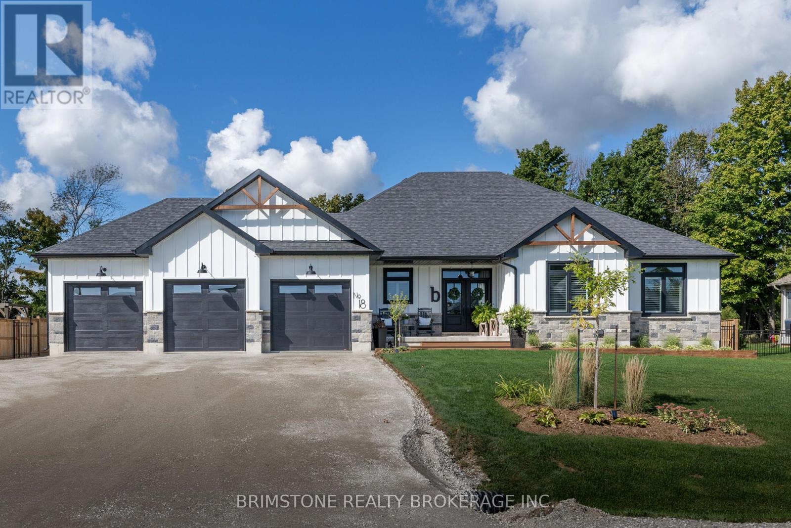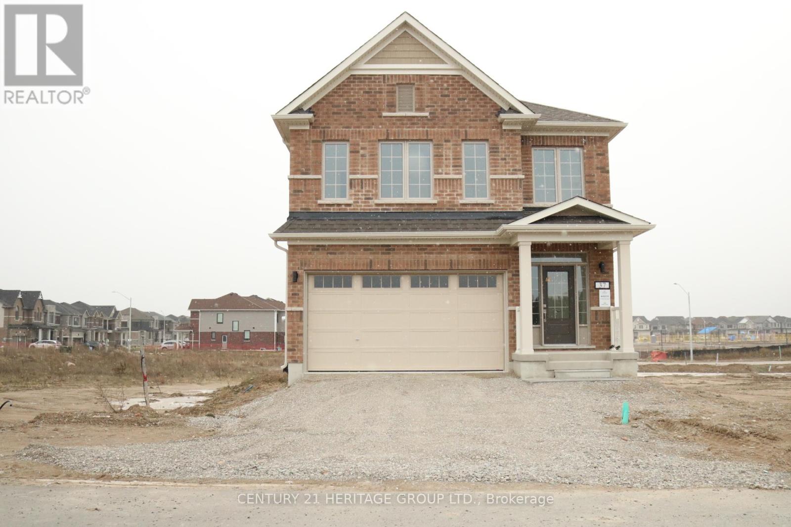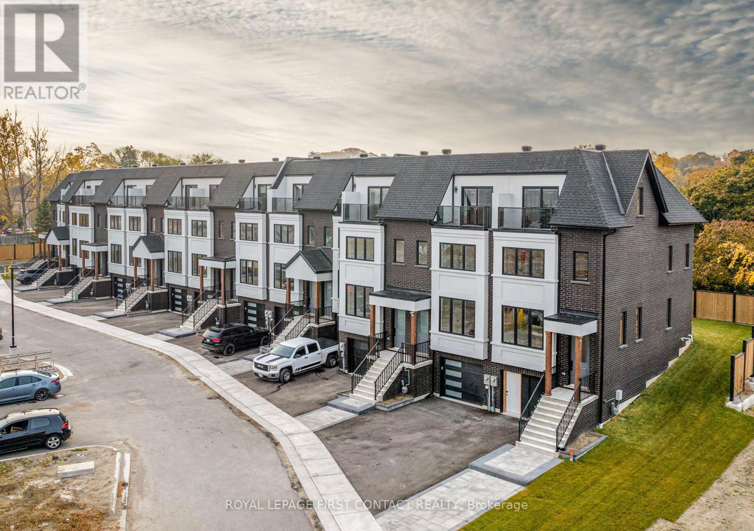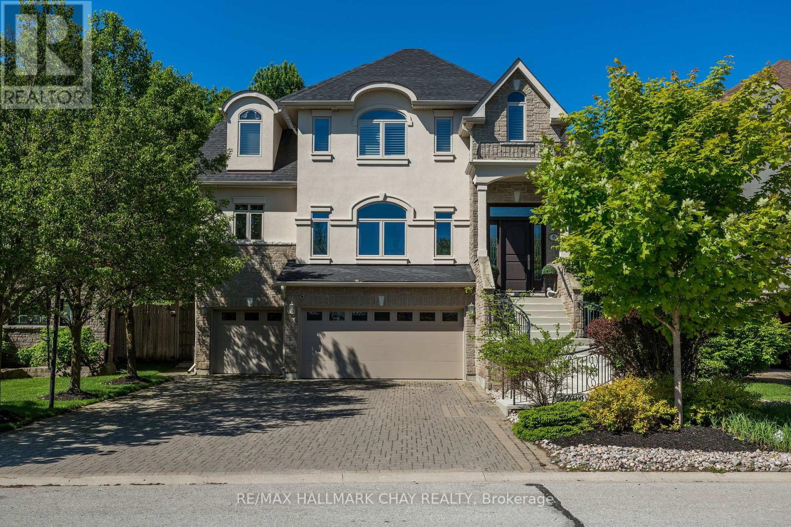2 - 82 Peel Street
Barrie (Wellington), Ontario
Brand new 1 bedroom apartment, 802 square feet. Modern, classy design. ceramic flooring in the kitchen and bath. Warm and cozy carpeting in bedroom. Brand new stainless steel kitchen appliances. Ensuite laundry. Plus utilities. Full Equifax or Transunion report, letter of employment, pay stubs, and rental application required. Tenant insurance required. No smoking anywhere in the building. (id:55499)
Century 21 B.j. Roth Realty Ltd.
721 - 11 Dawson Drive
Collingwood, Ontario
Experience comfort and convenience with this fully furnished two - bedroom unit. Licensed for short-term rentals, this property offers incredible flexibility, whether you're looking for a full-time residence or a lucrative investment opportunity. Step inside and be welcomed by cozy interiors that overlooks a beautiful garden and manicured park, creating a serene retreat. Outside, endless adventure awaits with the condo's prime location near Blue Mountain, the Georgian Bay Shoreline, and a host of year-round activities, and beaches. Conveniently close to trails, golf courses, shopping, theatres, restaurants, and essential amenities like schools and hospitals, this property is perfectly situated for enjoying the best of every season. (id:55499)
RE/MAX Professionals Inc.
6 - 20 Balsam Street
Collingwood, Ontario
Great Retail Exposure In The Busy Harbour Center Plaza. Highway Commercial C5 Zoning Allows For A Variety Of Retail and Service Related Uses. Unit # 6 Has 2529 Sqft Of Flexible Space. Convenient, Accessible In Town Location Across From Canadian Tire. Lots Of Parking. Tmi $5.98 PSF **EXTRAS** Tenants To Satisfy Themselves In Regards To Permitted Uses (id:55499)
Right At Home Realty
310 - 5 Spooner Crescent
Collingwood, Ontario
Welcome to your dream retreat in the heart of Collingwood! Nestled in the picturesque Blue Fairview Development on the renowned Cranberry Golf Course, this stunning 1015 sqft condo offers a perfect blend of luxury and comfort. With 2 spacious bedrooms, 2 elegant bathrooms, and a den, you'll have all the space you need for relaxation and entertaining. Step inside to find an inviting open-concept layout, designed for modern living. The beautiful kitchen features a gas stove, stainless steel appliances, and sleek granit countertops, complemented by a stylish center island that's perfect for gatherings. The living area seamlessly flows into the dining space, making it an ideal environment for both cozy nights in and lively get-togethers. The property boasts a large balcony that overlooks the lush golf course and majestic mountains, providing a serene backdrop for your morning coffee or evening BBQs complete with a convenient gas hookup. Two walkouts lead you to this outdoor oasis, enhancing your living space and allowing you to fully embrace the stunning natural surroundings. The primary suite is a true retreat with a generous walk-in closet and a private ensuite 4-piece bathroom, offering a perfect haven to unwind. An additional bedroom and bathroom provide guests or family members with their own private space. Enjoy the convenience of in-suite laundry and designated underground parking, ensuring comfort and ease throughout the seasons. The community also features a fantastic recreation center complete with a gym and an outdoor pool, perfect for staying active and socializing with neighbors. Whether you're seeking a peaceful permanent residence or a seasonal getaway, this exceptional property is ideally positioned near the shimmering waters of Georgian Bay and the vibrant recreational opportunities of the Collingwood area. Don't miss your chance to experience a lifestyle of leisure and elegance in this remarkable home! **EXTRAS** In addition to the listed square footag (id:55499)
Streetcity Realty Inc.
53 Bearberry Road
Springwater (Midhurst), Ontario
Nestled in Midhurst Valley, 53 Bearberry Rd offers serene living with a 161ft deep lot backing onto the wooded Hickling Trail. This home boasts upgrades like interior pot lights, a kitchen servery, and upgraded cabinets. Revel in the luxury of hardwood and tile throughout, a coffered ceiling in the dining room, and stone countertops in all bathrooms. Additional features include upgraded egress windows in the basement, a convenient BBQ gas line, and a tandem garage for 3-car parking. A perfect blend of nature and modern comfort. **EXTRAS** Pot lights, BBQ gas line, upgraded faucets in all bathrooms, 3-piece rough-in in. basement, egress windows in basement. (id:55499)
Right At Home Realty
48 Daffodil Road
Springwater (Midhurst), Ontario
Escape to the charm of 48 Daffodil in Midhurst Valley, where luxury meets nature. This expansive 2900 sq ft home offers 4 bedrooms and 3.5 bathrooms, designed with an open concept perfect for hosting memorable gatherings. Step into elegance with a walkout basement featuring upgraded egress windows, bathing the space in natural light. The kitchen, a chef's dream, showcases modern Ceaserstome countertops and stainless steel appliances, promising both style and functionality. Select areas boast upgraded floor tiles, adding a touch of sophistication. Close to parks and the scenic Hickling Trail, this home encourages an active lifestyle with easy access to outdoor adventures. Embrace the blend of modern living and natural beauty in this inviting family abode. **EXTRAS** Built by Geranium. Upgraded egress window in basement. Upgraded floor tiles in select areas. Ceaserstone kitchen countertops. (id:55499)
Right At Home Realty
215 - 5 Spooner Crescent
Collingwood, Ontario
Discover Your Dream Home at Blue Fairview Development! Welcome to your stunning new oasis in the heart of Collingwood, just min from the breathtaking Georgian Bay! This exquisite 2-bedroom, 2-bathroom condo offers 887 sqft (as per builder floor plan) of thoughtfully designed living space that perfectly blends luxury and comfort. Key Features: Elegant Open Concept Living: Step inside to a sunlit, open-concept layout where the living, dining, and kitchen areas flow seamlessly together. The modern gas stove, sleek stainless steel appliances, and gorgeous granite countertops create a culinary haven for the aspiring chef. Breathtaking Views: Enjoy your morning coffee or evening sunsets from your spacious balcony, complete with a gas hookup for your BBQ. Overlooking the lush golf course and majestic mountains, this outdoor haven is perfect for entertaining or simply unwinding in nature's beauty. Serene Bedrooms: The primary suite boasts a luxurious walk-in closet and a private 4-piece ensuite, while the second bedroom features access to a convenient semi-ensuite bathroom. Each room offers ample space and natural light, creating a peaceful retreat. Convenient Living: With in-suite laundry and underground parking, every detail has been considered for your convenience. Plus, you'll have access to a fabulous recreation center featuring a state-of-the-art gym and an outdoor pool, perfect for staying active and socializing with neighbors. This is more than just a home; it's a lifestyle! Imagine weekend adventures at the nearby Blue Mountain ski resort, waterfront activities on Georgian Bay, or exploring charming downtown Collingwood with its vibrant shops and restaurants. Don't miss your chance to own this slice of paradise. Schedule a viewing today and experience the blend of luxury and nature that is waiting for you in Blue Fairview Development! Act quickly this gem won't last long! **EXTRAS** Builder floor plan is 886 sqft + 136 sqft balcony. and perfectly adjoined to the li (id:55499)
Streetcity Realty Inc.
18 Cheslock Crescent
Oro-Medonte (Warminister), Ontario
Like owning a private resort, you can be swimming this Spring! This home sets itself apart from all others in the area! No details were spared in this meticulously cared for, tastefully landscaped (w/sprinkler system), James Hardie board and batten modern farmhouse bungalow on a premium lot, it flows from top to bottom, inside and out! Located in the village of Warminster, 7 minutes to Orillia, this cozy home is an entertainers dream! Step inside through retractable screens at the front door and into a spacious open concept design with upgraded wide plank rustic textured hardwood throughout, all windows upgraded to black trim on the inside and each with transoms and California shutters, each room has upgraded tasteful complimentary light fixtures. There is an oversized mud/laundry room with endless storage options and entry to the triple car garage. A custom chefs kitchen features a pot filler, high-end stainless-steel appliances, large island, plenty of cabinetry and under counter lighting. The spacious living room boasts a 10 ft. raised-tray ceiling, gas fireplace, custom built-in and an oversized picture window showcases mature trees and tranquility. 3 spacious bedrooms occupy the main floor, a large 4-piece bath and the primary suite features a custom walk-in closet, large ensuite with direct access to the covered screen porch and hot tub. Step outside the kitchen and relax without mosquitoes on the sprawling 12x26 covered porch with motorized screens, endless views of farm fields, a gorgeous saltwater pool with adjoining fire pit and pool house/bar with an exterior finish that compliments the home. The lower-level (with kitchenette rough-in), features a separate entrance from the garage, oversized windows, 2 oversized bedrooms each with generous sized walk-in closets, large rec room, fitness room, spacious 4-piece bath and also plenty of storage. It is completely finished with loads of potential for an in-law suite. **Driveway and rear pad paved Oct 2024. (id:55499)
Brimstone Realty Brokerage Inc.
37 Stockholm Road
Barrie, Ontario
Welcome to this exquisite brand-new, never-lived-in detached home in the vibrant Rural Barrie Welcome to this exquisite brand-new, never-lived-in detached home in the vibrant Rural Barrie offers ample space and comfort for the modern family. The main floor features gleaming hardwood floors, creating a warm and elegant ambiance throughout the living areas. The modern kitchen is a chef's dream, complete with contemporary finishes, sleek countertops, and plenty of cabinet space, all designed for functionality and style. Large windows flood the home with natural light, creating a bright and airy atmosphere you'll love coming home to. Perfectly situated, this home is close to the GO Train station for effortless commuting and proximity to top-rated schools, a pristine golf course, and the beautiful lake, offering endless recreational opportunities for the whole family. Don't miss the chance to live in this never lived-in property in a rapidly growing and sought-after neighborhood. Your dream home awaits! **EXTRAS** 2 Garage Parking (id:55499)
Century 21 Heritage Group Ltd.
28 Alderwood Lane
Barrie (Allandale), Ontario
BRAND NEW LUXURY "END UNIT" TOWNHOME WITH WATERFRONT VIEWS!!! 28 Alderwood Lane Features 3 Beds & 2.5 Baths with 1528 sq ft of High End Luxury Finishes, Including: In-floor Heated Balcony & In-Floor Heated Garage, 9" Ceilings on Main & Top Floor, Engineered Wood Flooring Throughout, Gorgeous Hardwood Staircase with Floor to Ceiling Glass Walls, Pot Lights Throughout, Custom Kitchen with Granite/Quartz, Sumptuous Primary Ensuite Modern, All Brick Exterior, this List Goes On.. LakeView Towns is a Limited Collection of 14 Premium Townhomes, located just steps from Barrie's historic Allandale GO Station, and minutes from the town's picturesque waterfront, shops, and restaurants. Views from Every Level Overlooking Lake Simcoe - This is an Opportunity you don't want to miss!!! **EXTRAS** Purchaser can select from the premium finishes, including flooring, kitchen, bathroom, etc. (id:55499)
Royal LePage First Contact Realty
4 Alderwood Lane
Barrie (Allandale), Ontario
BRAND NEW LUXURY TOWNHOME WITH WATERFRONT VIEWS!!! 4 Alderwood Lane Features 3 Beds & 2.5 Baths with over 2000 sq ft of High End Luxury Finishes, Including: In-floor Heated Balcony & In-Floor Heated Garage, 9" Ceilings on Main & Top Floor, Engineered Wood Flooring Throughout, Gorgeous Hardwood Staircase with Floor to Ceiling Glass Walls, 20+ Pot Lights, Custom Kitchen with Granite/Quartz, Sumptuous Primary Ensuite Modern All Brick Exterior, this List Goes On.. LakeView Towns is a Limited Collection of 14 Premium Townhomes, located just steps from Barrie's historic Allandale GO Station, and minutes from the town's picturesque waterfront, shops, and restaurants. Views from Every Level Overlooking Lake Simcoe - This is an Opportunity you don't want to miss!!! (id:55499)
Royal LePage First Contact Realty
6 Orsi Court
Barrie (Ardagh), Ontario
Tucked away on a tranquil cul-de-sac overlooking a picturesque ravine, this impressive 3,200 sq.ft. brick residence offers an exceptional living experience. The stately two-story exterior exudes curb appeal with its well-manicured landscaping. Step inside and be greeted by bright, living areas adorned with high-end finishes and thoughtful design elements. The gourmet kitchen is a chef's dream, featuring a large island and ample counter space. Relax in the spacious living room or entertain in the separate two dining areas. Offering 4 generously sized bedrooms and 3 bathrooms, including a luxurious primary suite, this home provides comfortable living quarters for the entire family. The primary bedroom is a true retreat with its spa-like ensuite and walk-in closet. Extending your living space outdoors, the backyard is an oasis of tranquility with a large deck overlooking the ravine. Relax and unwind in this serene setting, where the sights and sounds of nature become your personal retreat. Enjoy peaceful mornings or host evening gatherings while taking in the serene natural surroundings. Elevating the luxury experience, this remarkable home boasts a four-car garage with a triple-wide driveway, ensuring ample space for your vehicles and toys. Located in a desirable family-friendly neighbourhood, this stunning home offers a perfect blend of luxury living and natural beauty. Don't miss this incredible opportunity to make it yours. (id:55499)
RE/MAX Hallmark Chay Realty


