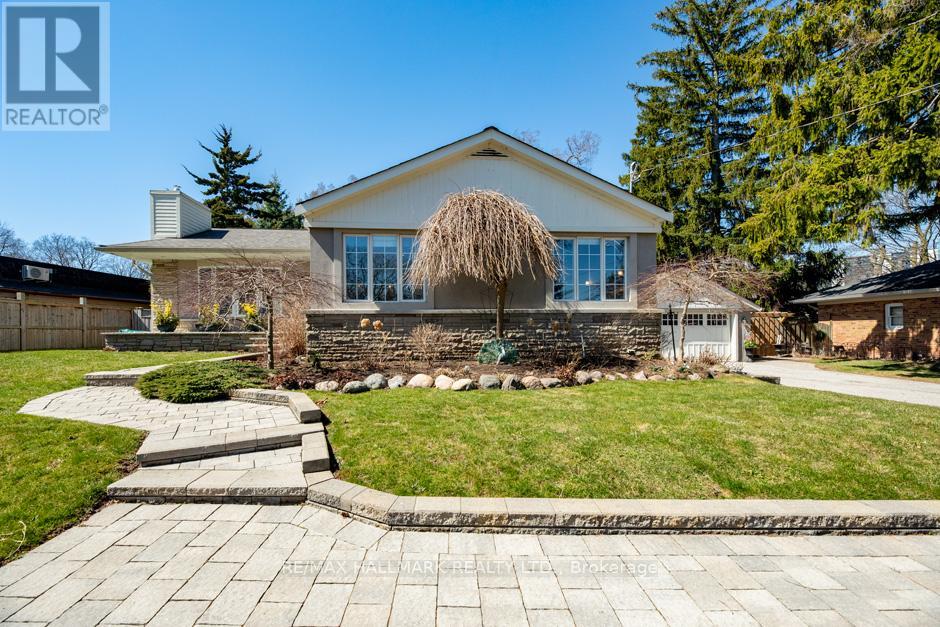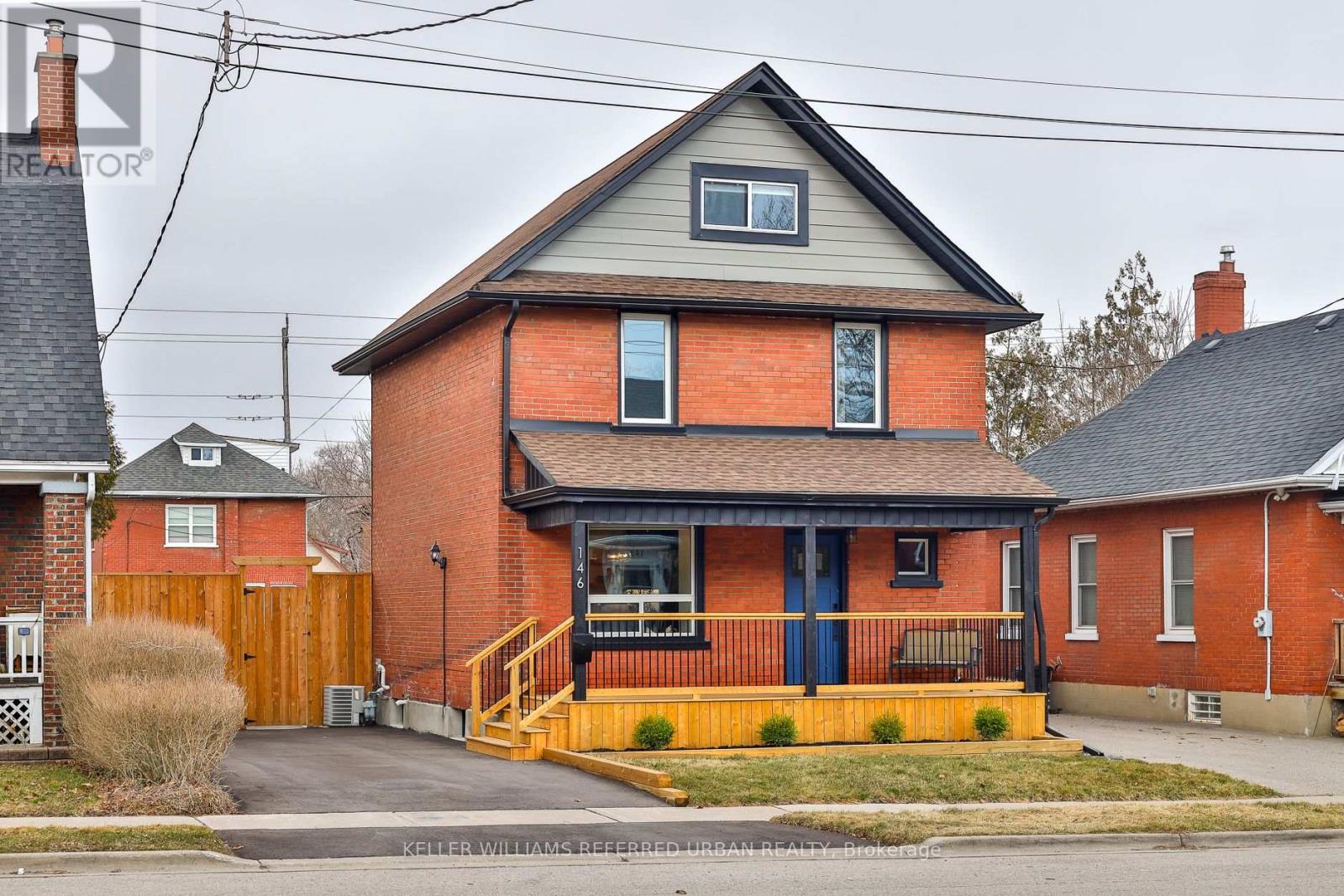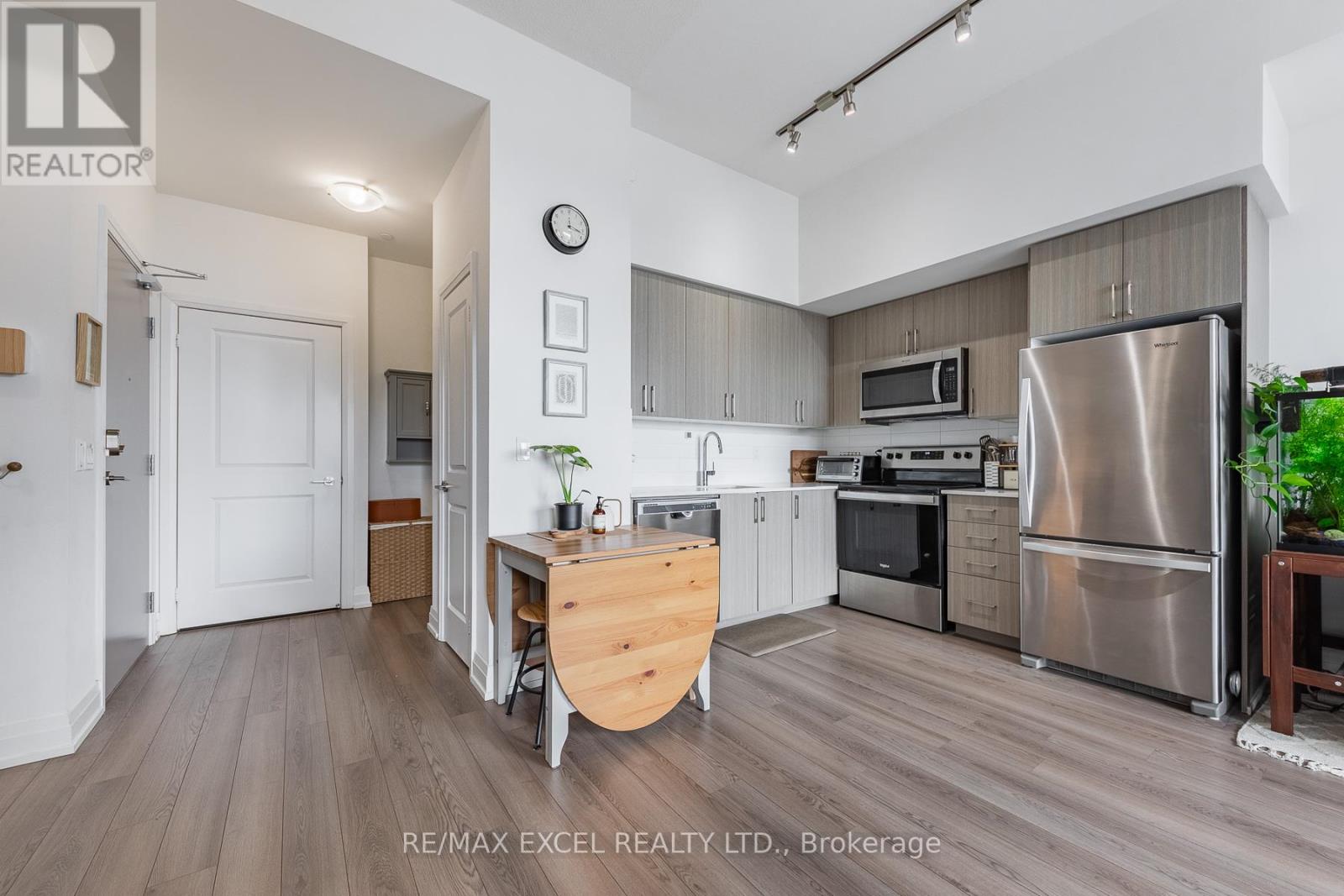42 Bridgeport Drive
Toronto (Centennial Scarborough), Ontario
This beautifully maintained, one owner, all brick home features a spacious layout, double garage and massive primary bedroom with sitting area and five piece en suite. The homeowner has made tasteful upgrades over the years, including gleaming hardwood, upgraded kitchen with custom cabinets and crown moulding throughout the home. The elegant combined formal living/dining room features, hardwood floors, California shutters and high ceilings, but you'll want to hang out in the cosy family room, adjoining the kitchen with gas fireplace and walk out to the sunny backyard and deck. The recently updated kitchen features, custom cabinets with built-ins, stone counters & newer stainless steel appliances. The powder room has been updated as well! Upstairs, two large bedrooms, feature cathedral ceilings, California shutters and beautiful palladian window detail. The oversized primary suite has a seating area, walk-in closet and five piece en suite. Finished basement with loads of storage, recreation, room, and oversize laundry room. There's direct access to the spotless double garage from the front entrance. Newer kitchen appliances, roof, a/c, furnace, front door & garage door. This is truly a move-in ready home you'll enjoy for years to come! Excellent location in Port Union Village t-- just a short walk to the Rouge GO, Lake Ontario, waterfront trails, community center, shopping plaza & library. Just a wonderful neighbourhood and home. Check out the video tour! (id:55499)
Keller Williams Advantage Realty
12 Guildcrest Drive
Toronto (Guildwood), Ontario
This exceptional ranch-style bungalow features a generously proportioned lot measuring 100 by 156 feet. As you step into the breezeway through one of the two inviting entrances of the home, the space features custom-built closets providing ample storage while enhancing the entryway's ambiance. The spacious open concept living/dining room has hardwood floors, a fireplace & custom built-in cabinetry. Enjoy the backyard view from the stylish, classic kitchen with a timeless backsplash that adds sophistication. The primary bdrm is an elegant retreat with large windows, two double closets, wall sconces and crown molding. The updated 5pc main washroom has a deep tub to help you relax after a long day. The 2 other bdrms provide ample space and storage while providing comfort. Heading down the finished bsmt is the perfect place to host family games night or a place to spend a cozy night in. Additionally, there is a modern 3pc washroom a separate and generous sized laundry, office & exercise space. There is no need to travel to a resort where one can enjoy the luxury of a private resort experience in the comfort of one's backyard, which features an exquisite saltwater pool that offers privacy, a pool cabana & a great private outdoor entertaining space. This property is well-suited for entertaining family & friends in its generous surroundings, which are characterized by lush landscaping. The home includes numerous updates, featuring a 200-amp electrical service, a new extra wide awning, garden sheds, a double detached garage accommodating two vehicles, & a double driveway parking for 6 cars. Located in one of the most coveted neighbourhoods, this residence is conveniently situated within walking distance of public transportation (TTC). Guildwood Village & the Scarborough Bluffs are at your doorstep. The esteemed educational institutions, including Elizabeth Simcoe and R.H. King, are highly regarded for their commitment to academic excellence and rigorous standards. (id:55499)
RE/MAX Hallmark Realty Ltd.
146 Agnes Street
Oshawa (O'neill), Ontario
WOW! This Gorgeous 2.5 Story Family Home In The Heart Of Oshawa Is Ready For You And Your Family! This Beautifully Renovated Home Boasts 4 Spacious Bedrooms And Is Designed For Modern Living. The Sun Filled, Open Concept Main Floor With 9 Foot Ceilings And Engineered White Oak Hardwood Flooring, Features Elegant Living And Dining Rooms Perfect For Entertaining And Cozying Up To The Fireplace For Those Quiet Nights. This Completely Updated Modern Chef's Kitchen Features A Stylish Backsplash With A Quartz Countertop And Modern Stainless Steel Appliances, Ideal For Culinary Enthusiasts. The Second Floor Has Two Generous Bedrooms, Engineered Oak Hardwood Flooring, Laundry And A Large And Stylish 5 Piece Bathroom That Features A Double Sink Vanity, A Spacious Walk-In Shower, Heated Floors And A Large And Relaxing Claw Foot Tub. All 4 Bathrooms Have Been Renovated In An Elegant Style. The Dining Room Has A Convenient Walkout To A Recently Built Deck, Overlooking the Spacious Fenced In Yard With Interlocking Stone, Creating An Oasis For Outdoor Enjoyment And Relaxation. There Have Been Numerous Updates To This Home Like Windows(2024), Furnace(2024), Electrical Panel(2025), Water Heater(2022), Fence(2021), Deck(2021), Engineered White Oak Hardwood Flooring(2023) And So Much More. This Home Is Styled Perfectly For All Families And Filled With A Perfect Blend Of Style, Comfort And Functionality!! Close To Schools, Parks, Trails, Hospital, Restaurants, Downtown and Shopping. A Must See! Not To Be Missed! (id:55499)
Keller Williams Referred Urban Realty
916 Rexton Drive
Oshawa (Kedron), Ontario
Welcome To The Wonderfully Beautiful Tanglewood Community. Massive 5 Bedroom Detached Home For Rent. Upgraded Hardwood Floors and Tiles, Large Open Concept Design, Built in Wall Oven, Chef's Kitchen, Oversized Island, 9 Feet Ceiling On Main And Second, Brand New Stainless Steel Appliances, Tall Windows, 2nd Floor Laundry. Minutes To Hwy 401 & 407, Restaurants, Costco, Universities (id:55499)
Right At Home Realty
907 - 3121 Sheppard Avenue E
Toronto (Tam O'shanter-Sullivan), Ontario
Welcome to this spacious, sun-drenched one-bedroom plus den suite with parking and locker; located in a nearly new boutique mid-rise condo at Sheppard & Pharmacy. Boasting soaring 10-ft ceilings and fresh paint throughout, this modern unit features a sleek kitchen with full-sized stainless steel appliances and a generously sized den with a closet perfect as a second bedroom or home office. Step out onto your 100-sf balcony and take in stunning, unobstructed south views of the city skyline; The perfect spot to unwind start your day with a warm brew or wind down as the sunsets. Unbeatable convenience with TTC at your doorstep! Walk to multiple supermarkets, schools, parks, cafés, restaurants, banks, Winners, and Goodlife Fitness. You're just minutes from DonMills Subway Station, Fairview Mall (with shops, dining, and T&T), Costco, Walmart, LCBO, Agincourt GO Station, community centers, and North York General Hospital. Quick access to Hwy401, 404, and DVP. Whether you're a first-time buyer, downsizer, or investorthis is an incredible opportunity ina prime location! (id:55499)
RE/MAX Excel Realty Ltd.
109 - 42 Pinery Trail
Toronto (Malvern), Ontario
Look no further- this upgraded 3-bedroom, full 2-bathroom condo-townhome is ready for you! Featuring a bright and spacious open-concept layout with a cozy balcony over looking greenery. This unit is one of the few units that offers both a private garage and driveway parking. Located in a family-friendly neighborhood with a playground, this home is within walking distance to grocery stores, restaurants, and retail shops. Plus, enjoy easy access to three different TTC routes for a stress-free commute. (id:55499)
Century 21 Regal Realty Inc.
590 Devon Avenue
Oshawa (Donevan), Ontario
This Is A Linked Property. (Attached Only By The Garage.) Feast Your Eyes On This Beauty! In A Family Friendly Neighbourhood - Move In Ready Raised Bungalow! Walk Into A Coveted Layout With Open Concept Design That Includes A Large Bay Window Overlooking Living/Dining Space, Kitchen W/ Breakfast Bar & Large Pantry & Cupboards, Nice Size Bedrooms On Main Floor With Closets. Off The Kitchen Is A Deck With Accesses' To The Garage & Backyard. Enjoy Entertaining, Gardening, Relaxing Or All In A Delightful Backyard Featuring a Semi Wrap-round Deck. The Full Basement Features A Separate Entrance That Leads To A Versatile Basement. Let Your Imagination Run Free As The Basement Is Spacious & Bright & Boosts 2Bedrooms,Kitchen, 3PC Bath, Laundry Room, Massive Above Grade Windows, Plank Flooring &Entertainment Wall. Lots Of Natural Light! Desirable Location Close To Parks, close To Transit/The GO/ Buses, University & College Campus's , Minutes From Major Transportation Routes Such As Highway 401, Short Drive To Lake & More . Two separate laundries! Built In 1995! ** This is a linked property.** (id:55499)
Royal LePage Signature Realty
1505 - 121 Trudelle Street
Toronto (Eglinton East), Ontario
Indulge in urban living with this spacious 2-bedroom condo for lease. Bathed in natural light from its south-facing position, it offers a generous layout, in-unit laundry, and 1.5 bathrooms. Enjoy an underground parking spot and building amenities like an outdoor pool, tennis court, gym, and party room. Strategically located along the Eglinton transit line, it's a short walk to the Eglinton GO station and one bus ride to Kennedy subway. Nearby amenities include schools, churches, McDonald's, Home Depot, No Frills, Walmart, banks, and diverse restaurants. All utilities included. Appliances included: fridge, stove, microwave, dishwasher, laundry washer & dryer. (id:55499)
Royal LePage Terrequity Realty
P307 - 426 University Avenue
Toronto (Kensington-Chinatown), Ontario
PENTHOUSE-Spectacular South View at The Residences at RMCI. 1-bedroom, 1-bathroom unit with a modern kitchen, island, and Built-in appliances, Sun Filled unit. Full-size Primary bedroom with Frosted Glazed sliding doors, Large Utility Closet and laundry with frosted sliding doors . Steps from St. Patrick Subway Station and close to U of T, hospitals, law firms, Hospitals,Queen's Park and Shopping. 24-hour concierge, gym, and party room.Penthouse With View Of Cn Tower And Lake Ontario, South Exposure, High Smooth Ceilings, Laminate Floor , Frosted Glazed Sliding Doors, Glass Tile Backsplash, Granite Counters, B/I Appliances, Subway In Front Of Building (id:55499)
Century 21 Leading Edge Realty Inc.
203 - 195 Poplar Plains Road
Toronto (Casa Loma), Ontario
Experience refined living in one of Toronto's most prestigious and sought-after enclaves, South Hill. Perched at the top of Poplar Plains Road, this elegant two-storey residence is part of an exclusive 6-unit Georgian mansion conversion, offering a rare blend of timeless architecture and sleek, modern design. Just moments from world-class restaurants, designer shops, beautiful parks, and the vibrant culture of Yorkville and the St. Clair corridor, the location is second to none. Set on a quiet, tree-lined street, the home offers the privacy and tranquility of a boutique community with the convenience of city living just steps away. Inside this bright, spacious, and thoughtfully renovated home, you'll find soaring high vaulted ceilings, rich oak floors, and two fireplaces that add warmth and grandeur. Natural light fills the space throughout the day, creating a warm and inviting atmosphere. The chefs kitchen is fully updated with premium appliances, perfect for intimate dinners or entertaining guests. Upstairs, the luxurious primary suite is a serene retreat with a walk-in closet, spa-inspired marble ensuite, gas fireplace, and a private terrace, perfect for relaxing or entertaining outdoors. A bright, sun-filled den on the same level offers the ideal space for a home office, reading nook, or quiet escape. Enjoy the ease of your own garage parking and the charm of a walk-up. No elevators or crowded lobbies here. A rare offering for the refined buyer who values location, space, and luxury living. (id:55499)
Real Broker Ontario Ltd.
2012 - 1 Market Street
Toronto (Waterfront Communities), Ontario
"Market Wharf!" A Sought After Luxury Condo By St.Lawrence Market. Stunning And Newly Renovated, This 2 Bedroom Plus Den, 2 Bathroom Oasis Boasts Breathtaking West Views And A Skyline View Of The City. The Bright Open-Concept Space Is Illuminated By Floor-To-Ceiling Windows That Bathe Every Inch In Natural Light. With Great Amenities Such As those provided by Market Wharf, You'll Enjoy Luxury Living At Its Finest. Immerse Yourself In The Vibrant Energy Of Downtown Toronto While Relaxing In Your Own Private Sanctuary. Don't Miss Out On This Exquisite Opportunity To Call This Place Home. Located In One Of Toronto's Most Vibrant Neighborhoods With Easy Access To World-Class Dining, Shopping, And Entertainment Options -This Is Urban Living At Its Finest! Don't Miss Out On This Rare Opportunity - Book Your Showing Today! (id:55499)
Right At Home Realty
B - 1560 Bayview Avenue W
Toronto (Mount Pleasant East), Ontario
The 9Round Franchise is a worldwide known kickboxing fitness program system with 9 challenging workout stations. It combines functional, interval, cardiovascular, and circuit training. The franchise provides a 24/7, high-performance gym model with low entry costs, predictable fees, and ongoing support. It offers a turnkey business model with streamlined buildouts and innovative studio strategy entry. 9Round emphasizes making fitness simple and accessible, empowering people to make positive Is there anything worthwhile than promoting a healthy lifestyle? A perfect downtown location. Nearby to hospitals, high rises, residential neighborhoods, and corporate offices. Exposed to one of the busiest avenues in Toronto. Did you know this is a segment of business that is currently booming? Membership-based business, therefore, revenues and cash flow are fast and consistent. Magnificent opportunity to own your successful, well-established business on coveted Bayview Avenue !!! The well-trained staff makes it the perfect key turn !! The business was established 8 years ago, so its clientele is secured and steady (id:55499)
Homelife Landmark Realty Inc.












