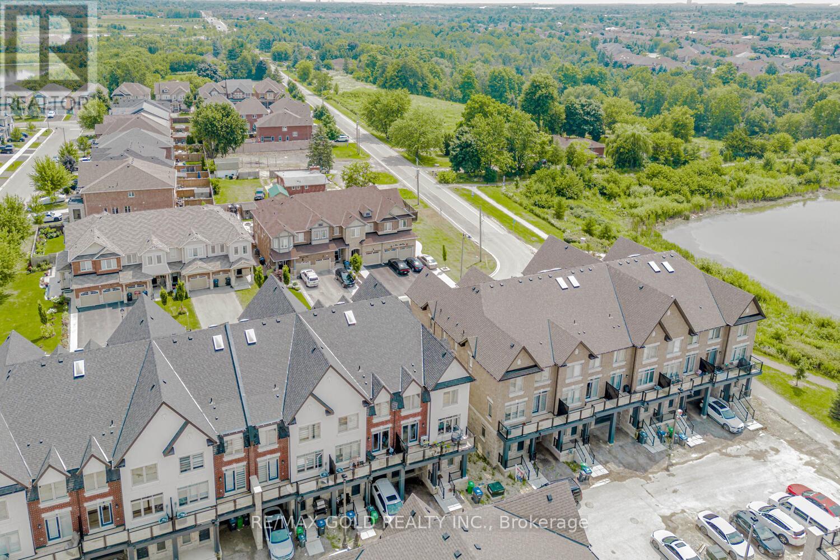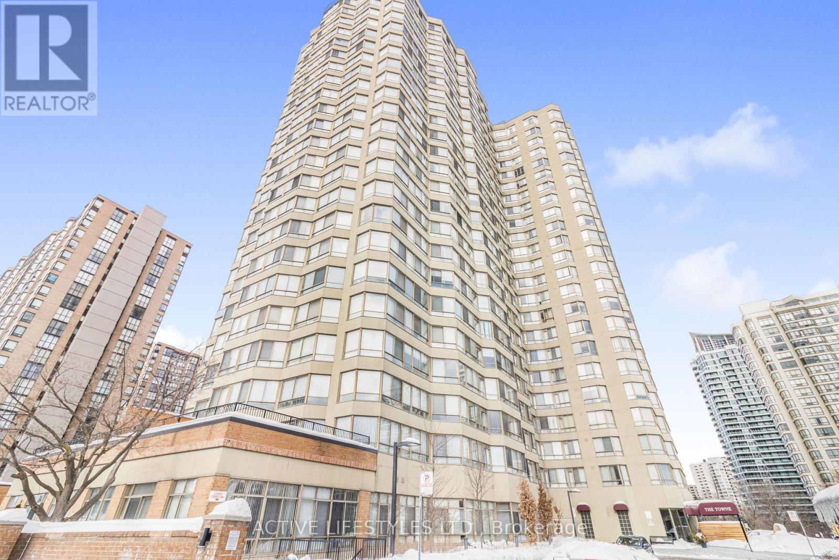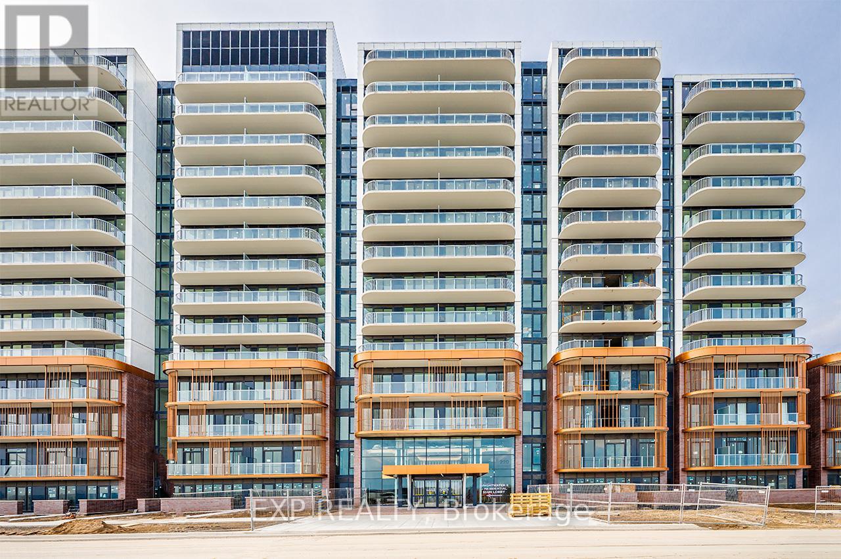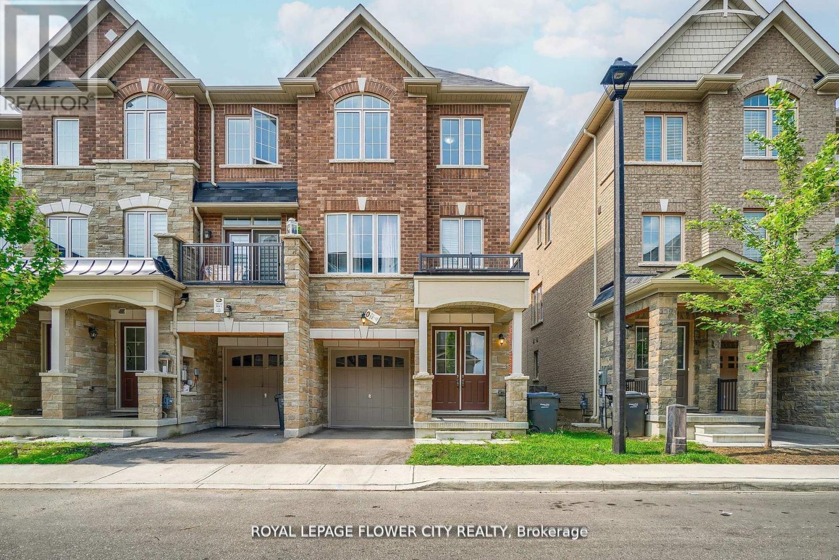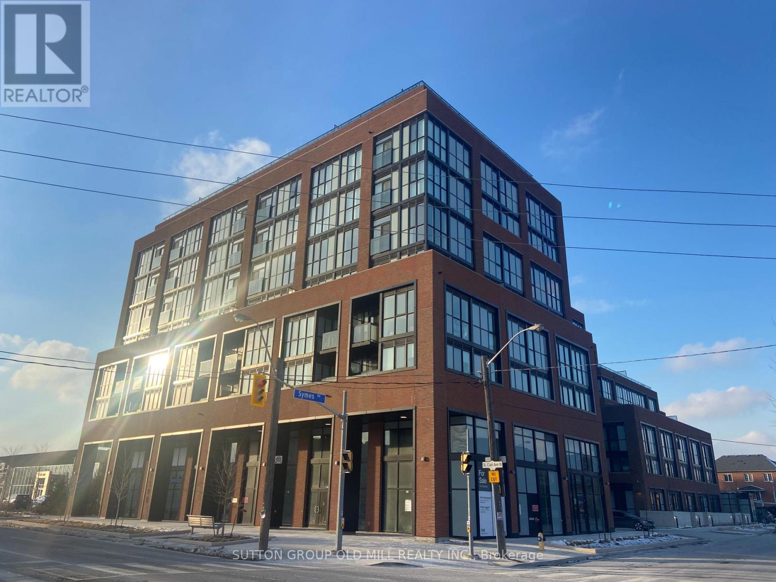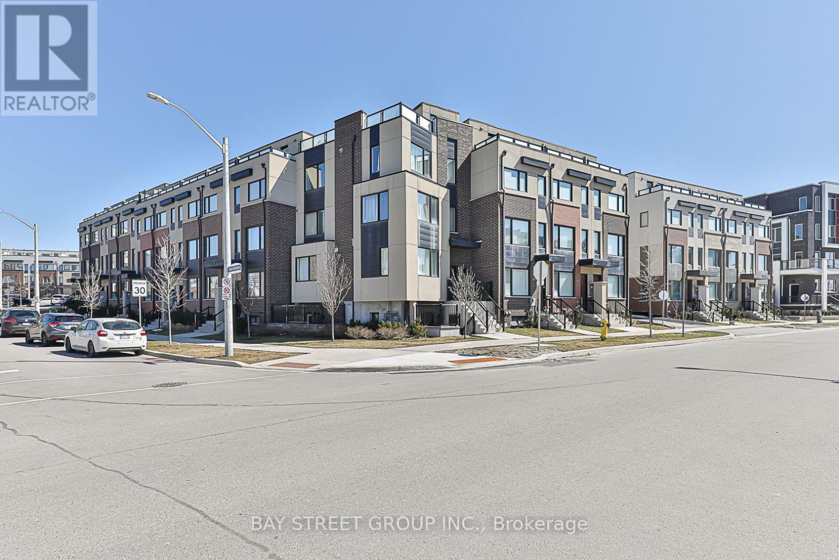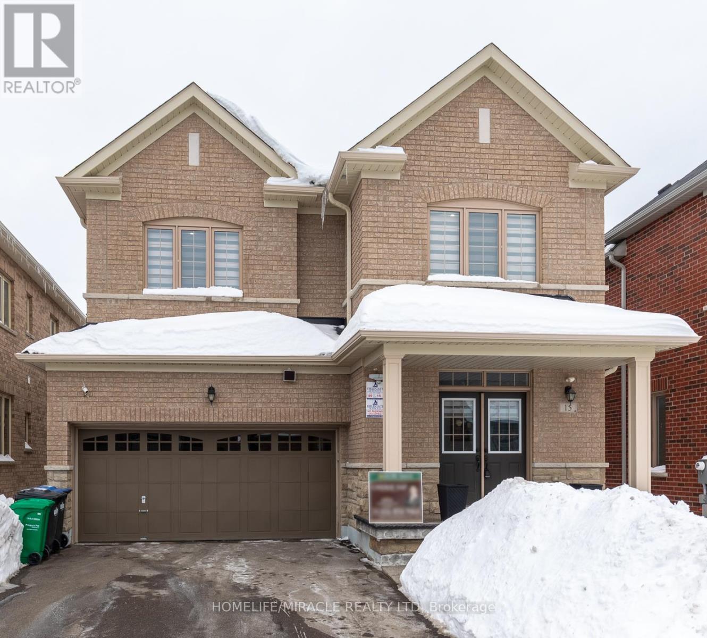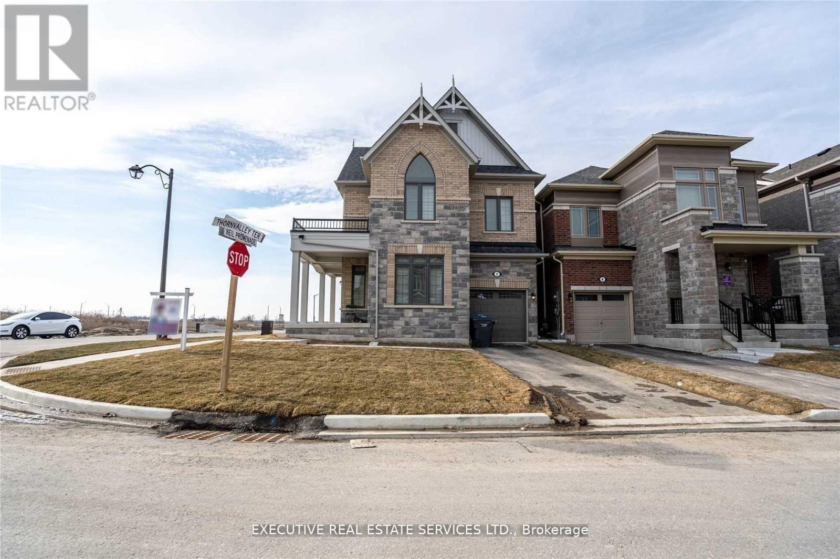19 Tiveron Avenue
Caledon, Ontario
Perfect for the First time home buyers & Investors. Absolutely Stunning Brand New 3 Bedroom Town Home Built By Genesis Homes. Located Minutes From Schools, Rec. Centre, Shopping And Much More. Close toBus Stop. This Home Offers A Very Open Concept Layout, Along With Huge Balcony On The Second Level. The 3rd Bedroom Comes With Skylight, Letting More Natural Light Come Into The House. The Garage Comes With An Extra Storage Area. (id:55499)
RE/MAX Gold Realty Inc.
802 - 3605 Kariya Drive
Mississauga (City Centre), Ontario
Sunfilled 836-square-foot suite located in the heart of downtown Mississauga. Open concept floor plan features 1 bedroom + solarium, kitchen /living/dining rms/ensuite laundry. Breathtaking, unobstructed south view..Updated Kitchen Cabinets& Granite Countertops. Flooring has been replaced. First class amenities! Saltwater Indoor Pool, Sauna, Hot Tub, Guest Suites, Gym, Squash Court, Tennis Courts, Billiards Rm, Party Room,24 hour Gatehouse Security, Ample Underground Visitor Parking, Maintenance fees include heat, hydro, water, CAC Cable TV, High-Speed Internet, Building insurance Outside maintenance. Minutes to Japanese Gardens, Sq I , Transit, Major Highways, YMCA, City Hall Sheridan College, Restaurants. *2025 Annual Property Taxes Estimated on Interim Taxes of ($1022.38) as per City of Mississauga Taxes (id:55499)
Active Lifestyles Ltd.
517 - 220 Missinnihe Way
Mississauga (Port Credit), Ontario
Welcome to the urban oasis located in the centre of Port Credit! A sophisticated blend of modern design and functional elegance is offered by this spectacular 1-bed, 1-bath condo in the highly sought-after Brightwater II development. Enter an open-concept layout that boasts sleek laminate flooring and attentively designed spaces that flow seamlessly for both comfortable living and entertaining.A contemporary kitchen is a chef's dream, featuring a composite quartz countertop with square edges, soft-close cabinetry, a movable island, and under-cabinet lighting. The kitchen is further enhanced by a fashionable ceramic backsplash. The culinary experience is enhanced by high-end embellishments, such as a stainless steel undermount single-bowl sink with a retractable handheld spray faucet.Here, energy efficiency is of the utmost importance. Thermally insulated, double-glazed windows that include operable features and sliding doors are installed to ensure comfort while reducing energy consumption. Porcelain or ceramic surfaces in the bathroom contribute to a contemporary, polished appearance. Premium building amenities, such as a state-of-the-art gym, a party and lounge room, concierge and shuttle services to the Go Station, and a vibrant communal space designed for social gatherings and relaxation, are exclusively available to residents. Additionally, they enjoy the convenience of an underground parking spot. This unit is perfectly situated to embrace the lively Port Credit lifestyle, as it is ideally situated just steps from the waterfront and is surrounded by a vibrant array of restaurants, boutiques, parks, and pathways. This property provides a unique opportunity to experience luxury living in one of the most dynamic communities, whether you are seeking a smart investment or your next residence. (id:55499)
Exp Realty
2106 - 370 Martha Street
Burlington (Brant), Ontario
Welcome to Luxury Living in the Heart of Burlington! Step into this prestigious, newly built condominium in the vibrant downtown core. This stunning southwest-facing 1-bedroom, 1-bathroom unit boasts floor-to-ceiling windows, flooding the space with natural light. The open-concept layout features a modern kitchen with quartz countertops, an oversized center island with additional seating, and seamlessly integrated appliances - all designed for effortless entertaining and everyday elegance. The spacious primary bedroom includes a double closet and ensuite privileges to a sleek 4-piece bathroom. Step outside onto your private sun-filled balcony, the perfect retreat for morning coffee or evening relaxation. Enjoy the convenience of 1 dedicated parking spot and an unbeatable location - just steps from trendy restaurants, boutique shops, lush parks, and the scenic waterfront trail. Experience sophisticated urban living at its finest! (id:55499)
RE/MAX Escarpment Realty Inc.
613 - 260 Malta Avenue
Brampton (Fletcher's Creek South), Ontario
Brand new condo located close to shopping, transit at the door step, walking distance to Sheridan college. 2 bedrooms and a den Den can be used as a third bedroom. 2 full bathrooms, Flat top stove, fridge, microwave, washer, dryer. Quartz counter tops with backsplash Huge balcony with panoramic views, laminate flooring. Building features a rooftop patio with dining and bbq, recreation, party, fitness rooms. One of the largest units in the building. (id:55499)
Homelife/miracle Realty Ltd
14 Faye Street
Brampton (Bram East), Ontario
SHORT TERM RENTAL =Aprx 2200 Sq Ft!! Come & Check Out This Very Well Kept & Spacious 3 Story Townhouse - 3+1 Bedroom and 4 Bathrooms!! Huge Office On The Main Floor. Open Concept Layout With Spacious Family Room & Combined Living And Dining Room On Second Floor. Kitchen Comes With S/S Appliances & Breakfast Area. Total 2 Parking Spots Including Garage!! Third Floor Features 3 Good Size Bedrooms With 2 Full Washrooms!! Master Bedroom With Ensuite Bath and Walk-In Closet!! Close To All The Amenities: Hwy 427, Shopping Centres, Schools, Parks, Plaza, Grocery Stores & Public Transit. EXTRAS - Existing Appliance For Tenant Use.. Fridge, Stove, Washer, Dryer (id:55499)
Royal LePage Flower City Realty
720 - 2300 St Clair Avenue W
Toronto (Junction Area), Ontario
Welcome to your new home, a fully furnished (1000+sqft), 2-storey condo in the vibrant Junction area! Rent exclusive use to the main floor (480+ sqft) 1bed, 1bath & a terrace (190+sqft) to enjoy a perfect blend of modern living & convenience. Ideal for a SINGLE tenant. The 2nd floor is separated by a door to the staircase, located right at the entrance to the unit for maximum privacy. Kitchen, laundry, and the staircase closet are shared, located on the main fl. The 2nd floor is occupied by the owner who is a lowkey, female professional, living with a friendly goldendoodle. First class amenities with gym, party room, BBQ outdoor area, bike storage & 24h-concierge. Conveniently located steps away from restaurants, retail stores (Metro, Shopper, Walmart, Canadian Tire, Best Buy etc.), & Stockyards Village mall. Easy access to TTC (bus stop at doorstep, brings you to Keel station in 20 min), urban amenities & green spaces. Available now. Rent all inclusive (utilities & internet). Offers ANYTIME! Min 24Hrs Irrevocable. AAA Preferably Female Tenant Only. The owner rents out the lower floor only with exclusive access to 1 bedroom, 1 bathroom and terrace. 24hrs notice for showing. Thank you ! (id:55499)
Sutton Group Old Mill Realty Inc.
238 - 3465 Platinum Drive
Mississauga (Churchill Meadows), Ontario
Prime Commercial Office Unit for Business in Iconic Ridgeway Plaza - Mississauga. Looking for a commercial office unit in a prime GTA West location for your business? This 1221 sq. ft. unit, situated in a high-traffic, newly developed plaza at the corner of 9th Line and Eglinton Ave, offers excellent exposure and is surrounded by a variety of businesses and restaurants. The space is ideal for a range of business types, providing an excellent opportunity to establish your presence in a growing and thriving business community. Don't miss the chance to secure a spot in this bustling location perfect for your new, current, or future business. (id:55499)
RE/MAX Gold Realty Inc.
2 - 161 Frederick Tisdale Drive
Toronto (Downsview-Roding-Cfb), Ontario
Modern 2 Br, 3 Bath Stacked Townhouse. 1,468 Sq Ft. Corner Unit. Open Concept Living/Dining Room With Large Windows And Laminate Floors. Large Private Terrace With Fantastic Views.This Oasis Is Nestled In Downsview Park Which Provides Lots Of Room For Entertaining. Minutes From Humber River Hospital, Close To Highways, Schools, Yorkdale Mall, Free Regular Am/Pm Shuttle To Downsview Park Subway Station, And Lots Of Shopping And Grocery Options. (id:55499)
Bay Street Group Inc.
14 - 3405 Ridgeway Drive
Mississauga (Erin Mills), Ontario
Furnished Condo 2 bedroom & 3 bathrooms stacked townhouse (Ground & 2nd floor) in desirable Erin Mills location in Mississauga with modern glass garden terrace, laminate flooring throughout main floor & kitchen; luxurious quartz countertops in the kitchen, New quite complex with professionally designed landscape, play ground, Close to Ridgway Plaza & Erin Mills mall Community Centre, schools, parks, Hwy# 401, 403 & 407 (id:55499)
Coldwell Banker Realty In Motion
15 Clunburry Road
Brampton (Northwest Brampton), Ontario
Step into this beautifully maintained 4-bedroom home, where comfort and style come together seamlessly. Filled with natural light, the spacious living areas create a warm and inviting atmosphere perfect for families. The modern kitchen flows effortlessly into the eat-in area and main living spaces, making it ideal for gatherings. Additional features include a rough-in for central vacuum and a cold room for extra storage. Each generously sized bedroom offers ample space for rest and relaxation. Outside, the fully fenced backyard provides the perfect setting for entertaining, children, or pets. The prime bedroom has an ensuite, while the 2nd & 3rd share a Jack & Jill bath. The 4th bedroom has its own private washroom. High ceilings enhance the open feel & the spacious deck features a large gazebo, perfect for outdoor gatherings. Located in a quiet, family-friendly neighborhood with a planned public school nearby, this home offers both convenience and tranquility. Don't miss your chance to see it-schedule your viewing today! (id:55499)
Homelife/miracle Realty Ltd
2 Thornvalley Terrace
Caledon, Ontario
Nestled within the tranquil landscape of Caledon, Ontario, 2 Thornvalley Terrace stands as an epitome of modern comfort and timeless elegance. Situated on a coveted corner lot, this exquisite property offers a harmonious blend of spacious living, contemporary amenities, and picturesque surroundings.As you step into this inviting abode, you're greeted by a sense of warmth and sophistication. The main floor welcomes you with an open-concept layout, adorned with gleaming hardwood floors and abundant natural light streaming through the large windows. The heart of the home, a stylish kitchen, boasts modern appliances, ample counter space, and sleek cabinetry, making it a culinary enthusiast's delight.Adjacent to the kitchen, the living and dining areas provide an ideal space for relaxation and entertaining guests, creating seamless connectivity for everyday living. Whether it's cozy family gatherings or lively dinner parties, this home effortlessly accommodates every occasion.Venturing upstairs, you'll discover four spacious bedrooms, each thoughtfully designed to offer comfort and tranquility. The master suite serves as a serene retreat, featuring a luxurious ensuite bathroom and a walk-in closet, providing a private sanctuary to unwind after a long day.Completing the home's offerings is the unfinished basement, a canvas awaiting your personal touch. Whether you envision a home theater, a fitness center, or a playroom for the little ones, the possibilities are endless, allowing you to tailor the space to suit your lifestyle and preferences.Outside, the property showcases its charm with manicured landscaping and a single-car garage, offering convenience and functionality for your vehicle and storage needs. The expansive corner lot provides ample space for outdoor activities, gardening, or simply basking in the natural beauty that surrounds you. **EXTRAS** In essence this home presents a rare opportunity to embrace a lifestyle of luxury. Embodies the epitome of gracious l (id:55499)
Executive Real Estate Services Ltd.

