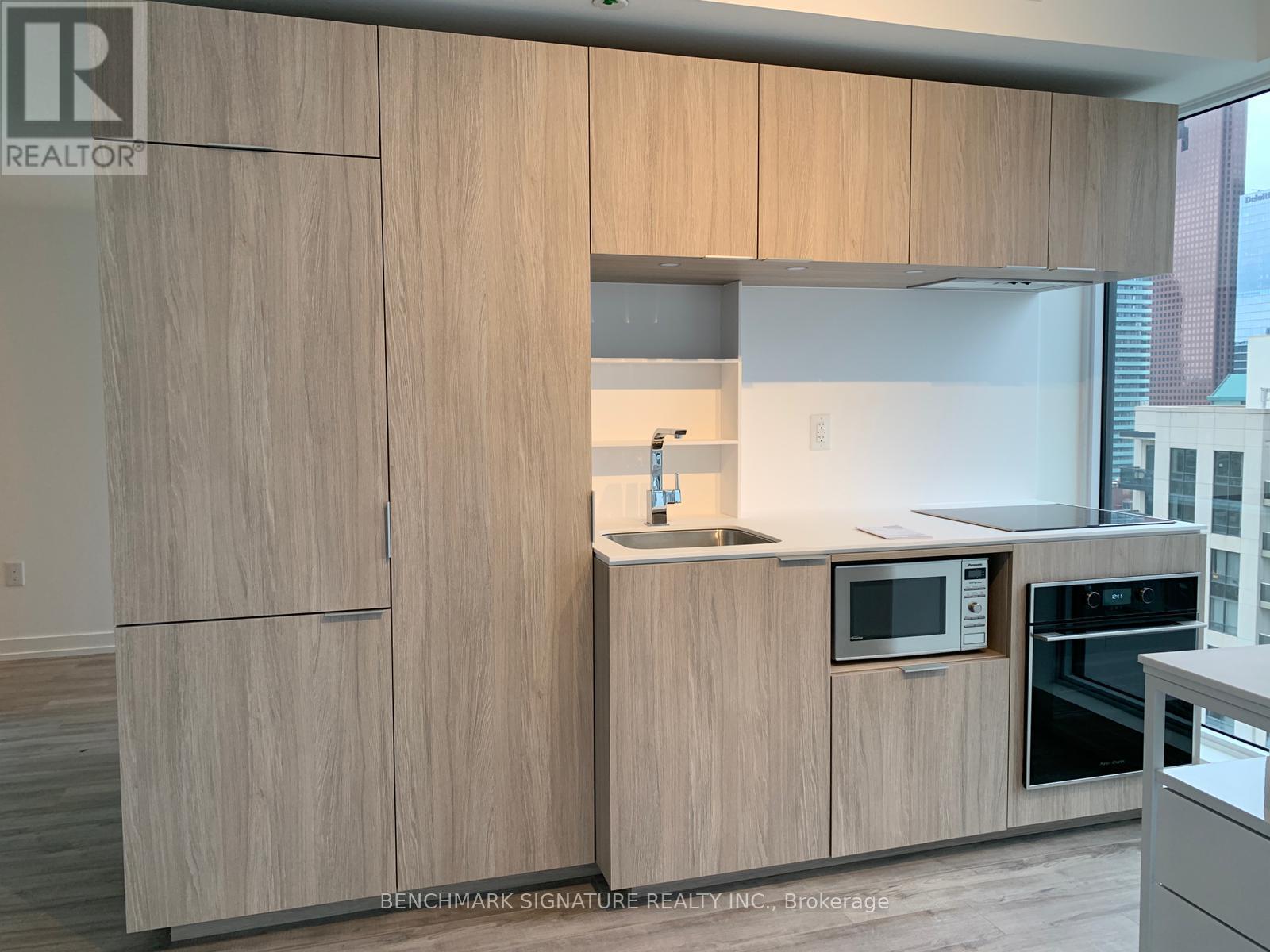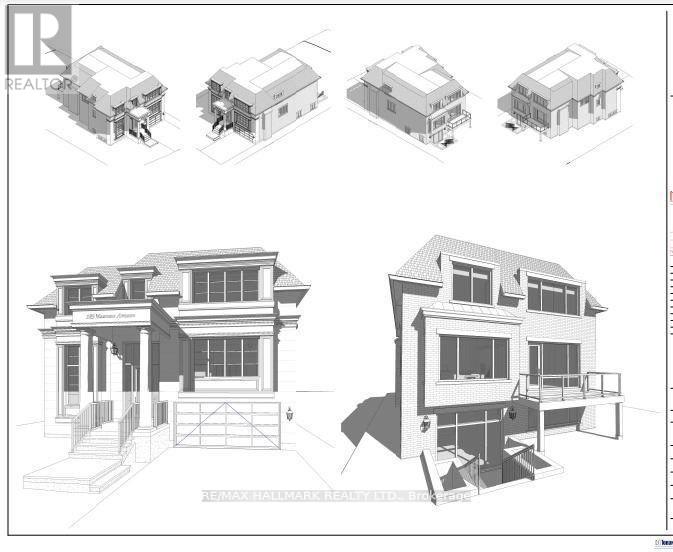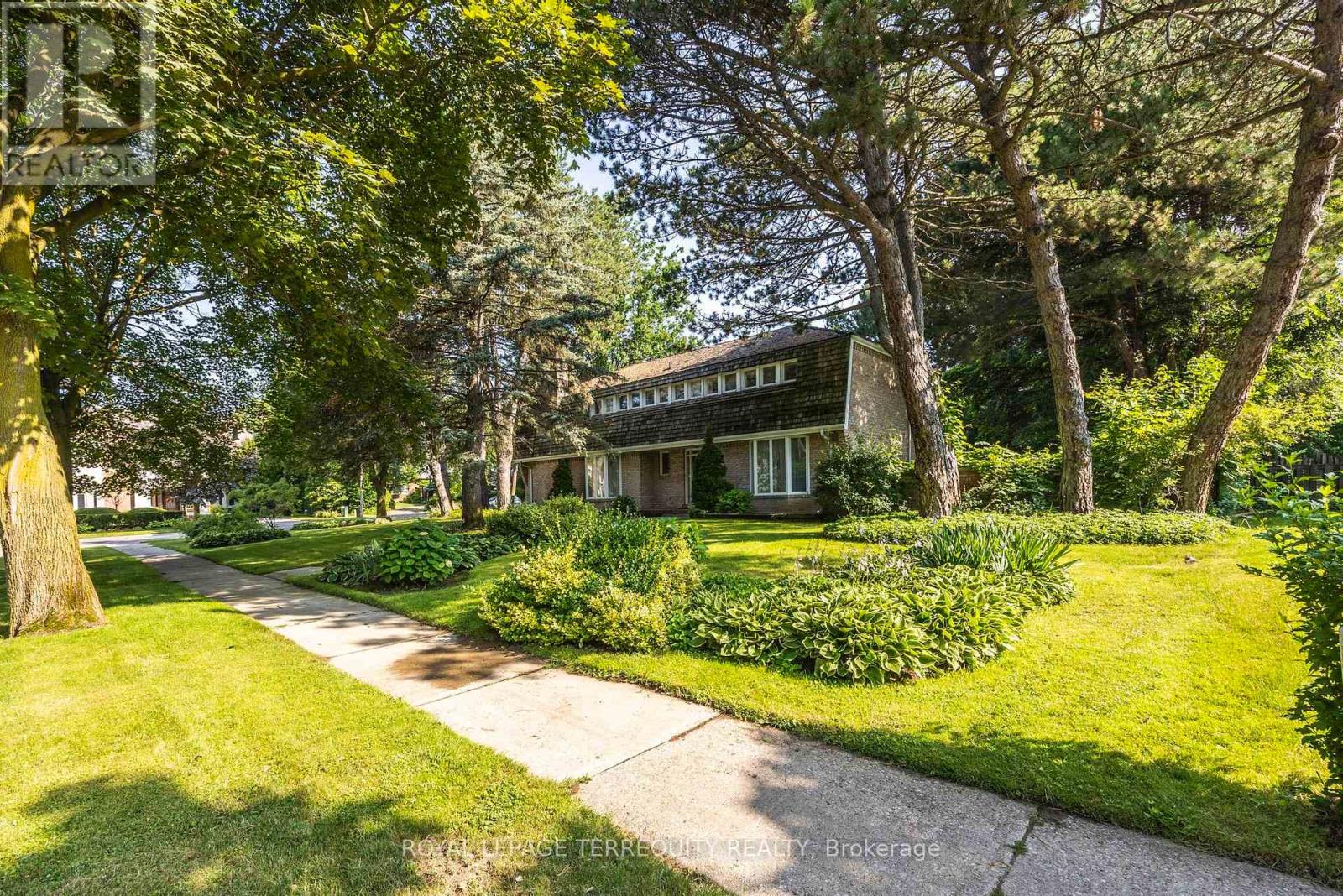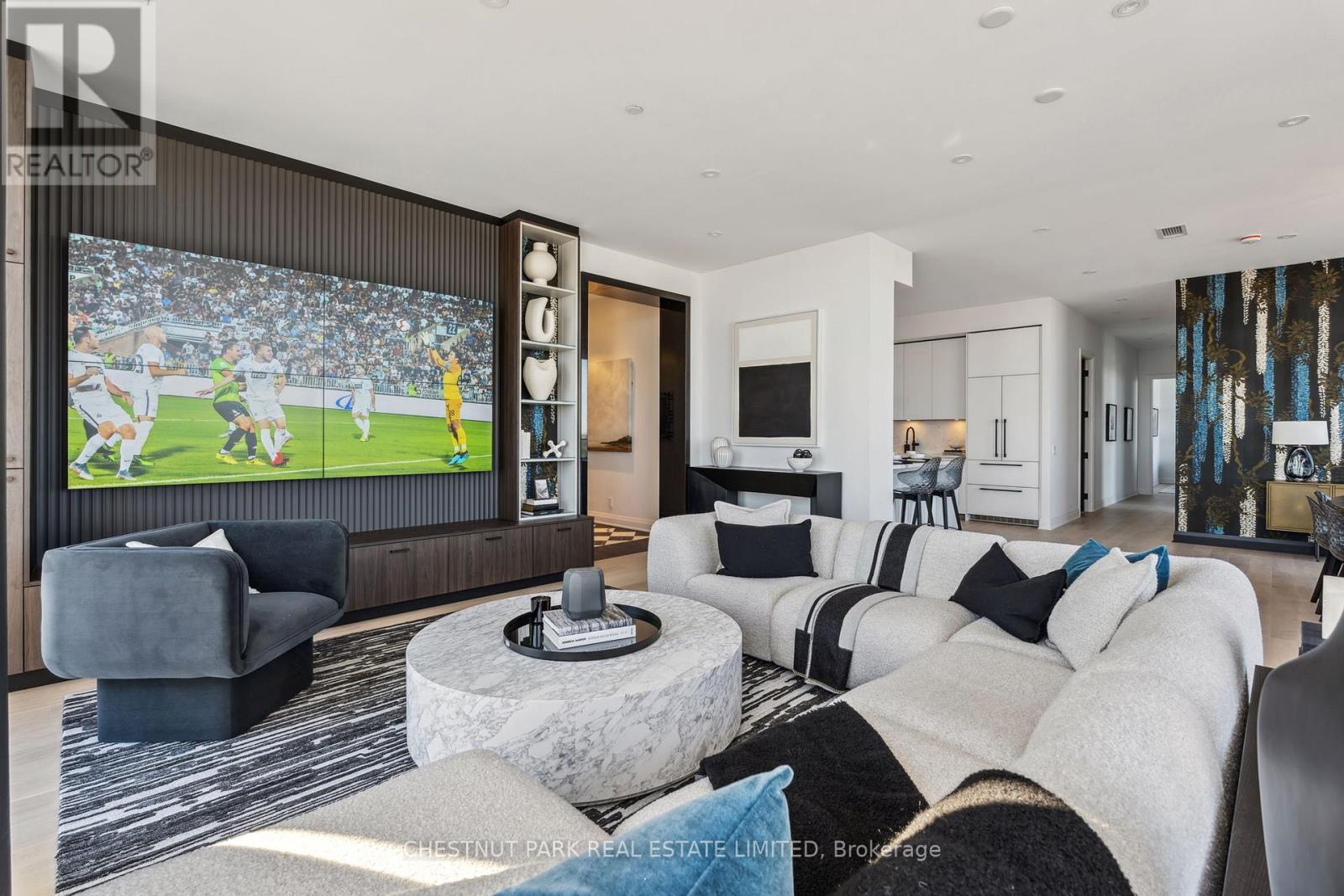3113 - 77 Shuter Street
Toronto (Church-Yonge Corridor), Ontario
88 North Condo, 2 Bedrooms, 2 Bathrooms With Balcony. Open Concept Living/Dining, Modern Kitchen W/ B/I Appliances, Bright View Unit , W/ A Closet Large Balcony Window. Spacious Bathroom With Bathtub, Downtown Core, Close To Yonge/Queen, Near 2 Subway Stations And Eaton Center. Mins To Ryerson U, Walkable To Grocery, Shopping, Restaurants, Financial District. Steps To St Michael Hospital And Queens Street Shopping Area **EXTRAS** Fridge, Stove, Dishwasher, Microwave, All In One Washer & Dryer Combo. 24-Hr Concierge (id:55499)
Benchmark Signature Realty Inc.
189 Old Yonge Street
Toronto (St. Andrew-Windfields), Ontario
Just Like New Built 2023. Unprecedented Attention To Detail. Absolutely No Detail Overlooked. Unbelievably Rare 101' Frontage. Architecturally Significant With Towering Ceilings & Cascading Sun Light. Finest In Luxe Finishes Rich In Design. Gourmet Kitchen With Island & Walk-Out To Gardens. Graciously Proportioned Principal Rooms. Elevator Separate And Private Apartment. Primary Bedroom With Spa-Like Ensuite, Sauna And Boutique Style Dress Room. Expansive Lower Level With Nanny Suite, State Of The Art Theatre, Bar And Rec Room. Too Many Features To Name: Snow Melt Drive and Porches, Stunning 3 Car Garage, Heated Floors Throughout, Irrigation Sys, Built-In Speakers And Control 4 Home Auto. **EXTRAS** All Appliances, Gas Line, All Wndw Cvrgs, Elf's, Gas Furn, Cac, Alrm And Cameras (Mon.Extra), Gdo & Rem (id:55499)
RE/MAX Realtron Barry Cohen Homes Inc.
806 - 50 Power Street
Toronto (Moss Park), Ontario
Beautiful 1 Bedroom Unit in the Corktown District, 8th Floor, East Facing with Clear Scenic Views From your Balcony, Overlooking Parkette. Experience Luxury the minute You enter this Complex Built by Reputed Great Gulf. Smooth 9ft ceilings. Modern Kitchen with Quartz Counter Top And S/S Appliances, Laminate Floor Throughout, Pot Lights in the large Bathroom, U/G Electrical Fixtures And Blackout Blinds. Surrounded by Trendy Restaurants And Cafeterias, Walking Distance to St. Lawrence Market, Eaton Centre, George Brown, Distillery District, Toronto Metropolitan University (Formerly Ryerson), Financial District, Theatres, Hospitals, Parks, Places of Worship, and More. Easy access to Highways , Next to Upcoming New Subway Line. Building Amenities: 24 hr 7 Day-a-week Concierge, Outdoor Pool, Steam Rooms & Saunas, Fireplace, Terrace, Lounge, Party Room with Caterers Kitchen, Fitness Studio, Yoga Studio, Artists Workspace, Meeting Room and Lounge (Wifi), Community Garden W/Outdoor Pool, BBQ, Pet Spa, and Pay Visitor Parking (P1). (id:55499)
Better Homes And Gardens Real Estate Signature Service
501 - 20 Edward Street
Toronto (Bay Street Corridor), Ontario
Welcome to Panda condo located at the downtown core of Toronto. This unit includes 1091 Sqf plus 252 Sqf balcony and 891 Sqf terrace (as per builder's specifications), features 3 bedrooms plus open den space, 2 full bathrooms, modern and open concept layout, high ceiling, floor to ceiling windows, no carpet throughout. 100% walk score and transit score. Approximately 200 meters to Eaton Centre, Dundas Square, Toronto Metropolitan University and subway station. Minutes to Secondary Schools, OCAD University, UoT, hospitals (Sick Kids Hospital, Toronto General Hospital and Mount Sinai Hospital)and Toronto Financial District. Luxury building amenities include a 24-hour concierge, outdoor BBQ, gym, meeting rooms, party room with kitchen, game room and much more. A truly must-see property! (id:55499)
Royal LePage Burloak Real Estate Services
R707 - 31 Phipps Street
Toronto (Bay Street Corridor), Ontario
Luxury living, location, & outstanding amenities... check all your boxes off with this beautifully appointed 901 sq. ft. 2 Bedroom + Den, 2 Bath suite in the highly desirable Bay Steet Corridor! This spacious corner unit boasts an efficient open concept layout, 9' ceilings throughout, and well appointed kitchen that greets you with granite countertops and S/S appliances. What truly sets the suite apart is the incredible 700 sq. ft. private terrace that you access thought the wall of ceiling to floor windows that bathe the main living space in natural light. The possibility to create your ultimate garden oasis or outdoor living / dining room in the heart of the city are endless! 31 Phipps St. is a professionally managed purpose built rental wing attached to The Britt Condo. **EXTRAS** Residents have full access to all of the amenities that are shared with the attached condo building at 955 Bay St. The Internet Lounge is a bonus amenity only accessible by tenants of 31 Phipps St. (id:55499)
Keller Williams Co-Elevation Realty
701 - 195 Mccaul Street
Toronto (Kensington-Chinatown), Ontario
Introducing Bread Company Condos, located in the vibrant heart of Downtown Toronto! This stunning brand new 1 Bedroom + 1 Den unit welcomes 685 sq ft featuring a primary bedroom complete with high ceilings and ultra-chic modern finishes. The den can be furnished as an office space for those who need to have a flexible WFH option. Enjoy a designer-furnished suite and abundant natural light streaming through the floor-to-ceiling windows. The unit includes a locker for added convenience and storage. The building offers outstanding amenities, such as a fitness studio, 24-hour concierge service and more. Ideally situated near the corner of University Avenue and Dundas St W, you'll have easy access to public transit and top hospitals like Sick Kids, Mount Sinai and Princess Margaret. With a wealth of dining and entertainment options right at your doorstep, this is an opportunity you won't want to miss. Be the first to make this fantastic unit your new home! **EXTRAS** Also open to a 6month Lease Term Bicycle locker (id:55499)
Union Capital Realty
183 Maxome Avenue
Toronto (Newtonbrook East), Ontario
Well-Maintained Spacious 3 Bedroom Bungalow In The Heart Of Newtonbrook East. Rare 65 ft Frontage, Backing Onto Caswell Park. Potential Rental Income With Separate Entrance To 3 Bedroom Basement. Move In, Renovate, Or Build Up To 4500Sq Ft + Basement Level. Minutes To Public Transit, Schools, Shopping, And All Other Amenities, price is negotiable, motivated seller, included the permit drawings and applications in case.great for investment. (id:55499)
RE/MAX Hallmark Realty Ltd.
307 - 2020 Bathurst Street
Toronto (Humewood-Cedarvale), Ontario
Brand New Luxury condo in the heart of forest hill community, High Demand location. surrounding by multi million dollars worth homes, 3rd floor unit comes with kitchen w/built in appliances, living room with balcony, generous size of two bedrooms and separate library area, quality washroom w/high end finishes. Promises D.I.R.E.C.T access to the forth coming forest Hill S.U.B.W.A.Y. Discover the ease of living mere steps from transit and unparalleled convenience of Yorkdale mall, Allen expwy/Highways 401. (id:55499)
Homelife Galaxy Real Estate Ltd.
2302 - 87 Peter Street
Toronto (Waterfront Communities), Ontario
> Stunning Corner Unit with Incredible S/W Sunset View Of Downtown & The Lake - Spacious Living/Dining Space With Floor-to-Ceiling Windows Provide An Abundance Of Natural Light! Walk-Out to Two Large Balconies * Modern Kitchen With Integrated Appliances & Quartz Countertops * Steps to the Best That Toronto Has to Offer * TTC Subway At Door * Shopping, Restaurants and Bars, TIFF, Roy Thompson Hall, Rogers Centre and Much More to Offer... Building Amenities: Gym, Yoga Centre, Billiards Room, Movie Screen Room, Water Massage Beds, Steam Room, Spa. Hot Tub, Sauna & Concierge. Truly A Must See! > (id:55499)
Nu Stream Realty (Toronto) Inc.
1416* Bayview Avenue
Toronto (Leaside), Ontario
Prime commercial space available in Leaside on Bayview Avenue within a brand new mixed-use condo development that is 8 storeys tall with 44 condo units. Space is ideal for cafe, boutique goods and fitness. Unit is at grade with a wide frontage, floor to ceiling windows allowing a lot of natural light to come in. Unit is freehold. (id:55499)
RE/MAX Ultimate Realty Inc.
2 Chieftain Crescent
Toronto (St. Andrew-Windfields), Ontario
A Spectacular Showcase Oversized Corner Lot For Your Own Creation, OR, Regenerate This Sprawling Custom-Built 4 Bedroom To Be Once Again A Real Gem. A Majestic Property In The Heart Of Fifeshire. A Prominent Toronto Builder's Family Home Since 1966 With Over 5,000 Sq.Ft. Of Living Space. The Main Floor Rooms Have Abundant Daylight In An Intelligently Designed Floor Plan. A Central Family Room Features Heritage Wood Moldings Taken From The Old Chorley Park Mansion Of Toronto. Walkout To The Pool. Large Living and Dining Rooms Are Accessed From The Stately Grand Hall Entrance. Upstairs Are 4 Bedrooms. The Corner Lot With Picturesque And Appealing Landscaping Is An Above Average Size Of 107' x 150' **EXTRAS** Extra Carved Wooden Mouldings in the Basement From The Demolition Old Chorley Park Mansion (id:55499)
Royal LePage Terrequity Realty
Uph 01 - 33 Frederick Todd Way
Toronto (Thorncliffe Park), Ontario
Welcome to this stunning southeast corner upper penthouse, situated in the vibrant heart of Leaside. With sweeping views of the city & neighbourhood, this spacious penthouse features 10-foot ceilings & wall-to-wall, floor-to-ceiling windows that bathe the space in natural light. Upon entering, you're greeted by an elegant diamond-patterned tile floor & a custom granite archway that leads into the expansive great room. The oversized living area showcases a striking wall of custom millwork, complete with fluted paneling, open shelving backed by chic Christian Lacroix wallpaper, & four frameless televisions seamlessly integrated for the ultimate entertainment experience. The layout offers ample room for creating distinct seating areas, while the south-facing balcony invites outdoor entertaining. The dining room is equally impressive, providing a generous space for hosting intimate gatherings or larger events, complemented by a separate balcony & another stunning Christian Lacroix feature wall. The custom Trevisana kitchen, adorned with Calacatta marble countertops & backsplash, features Miele full-size appliances, including a five-burner gas stovetop & breakfast bar seating, all while maintaining an open yet private feel. Down the hall, you'll find the tranquil guest bedroom & an expansive primary suite. The primary suite offers a luxurious six-piece spa-like bathroom, an airy walk-in closet, & its own private balcony. The guest bedroom includes a walk-in closet & a stylish three-piece ensuite bathroom. With expansive floor-to-ceiling windows, 10-foot ceilings, custom black granite archways, & rich black-painted glass walls & columns, this penthouse beautifully blends contemporary & modern design. The Calacatta marble countertops in the kitchen & bathrooms, along with solid wood core three-panel doors & elegant hardware throughout, create a sophisticated backdrop for your personal style, offering a true slice of heaven in the sky. **EXTRAS** With interiors designed by (id:55499)
Chestnut Park Real Estate Limited












