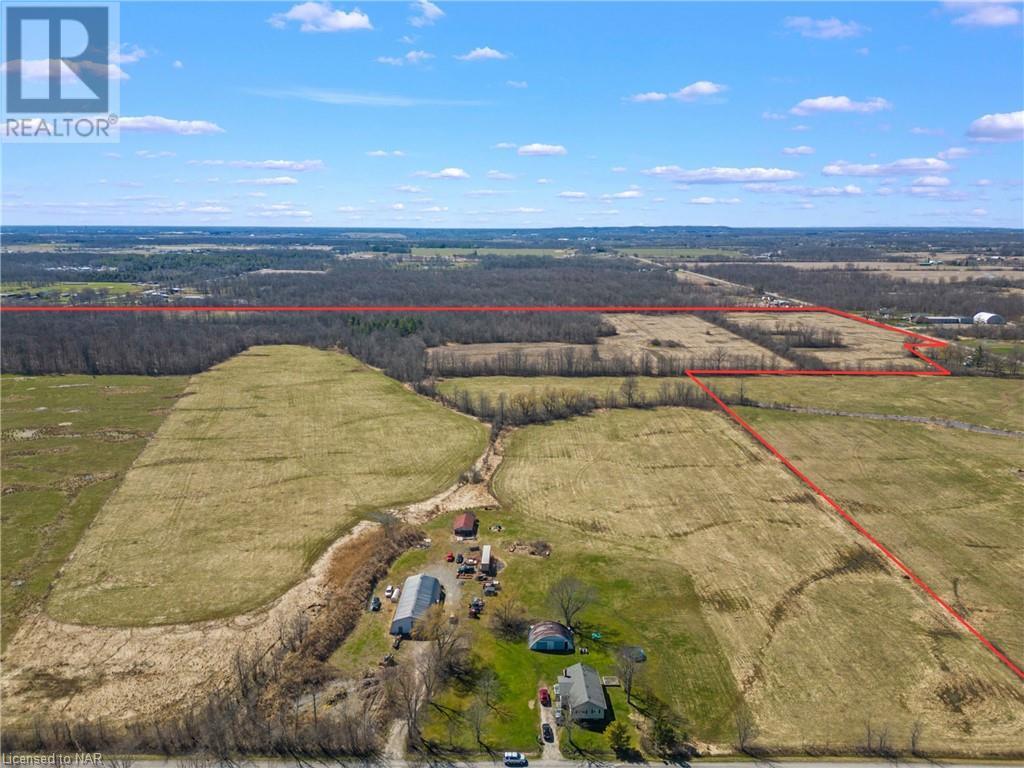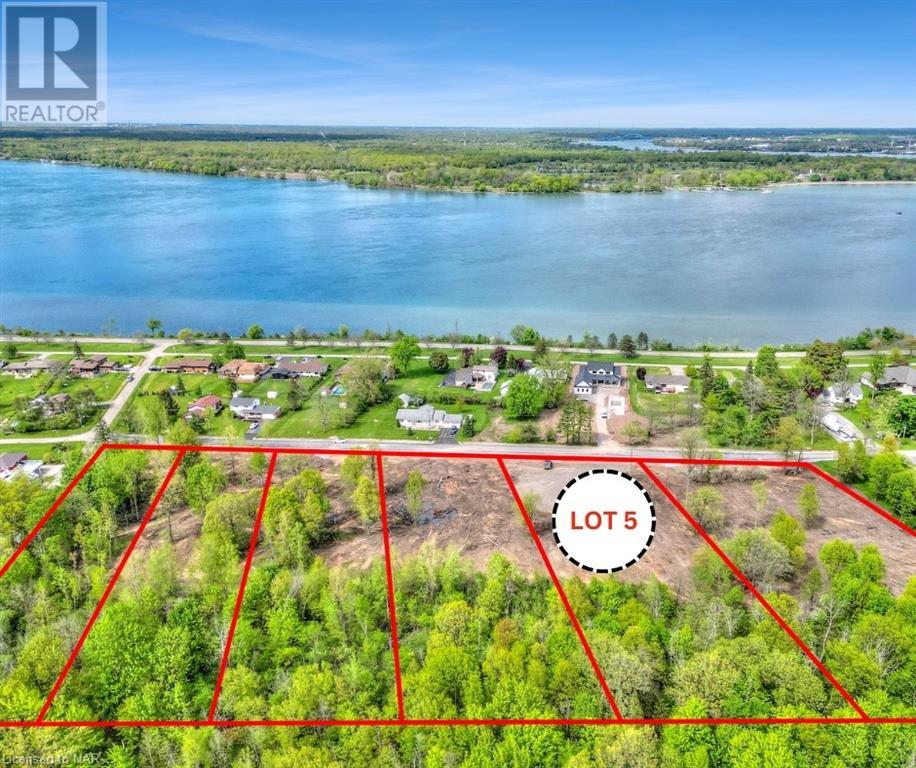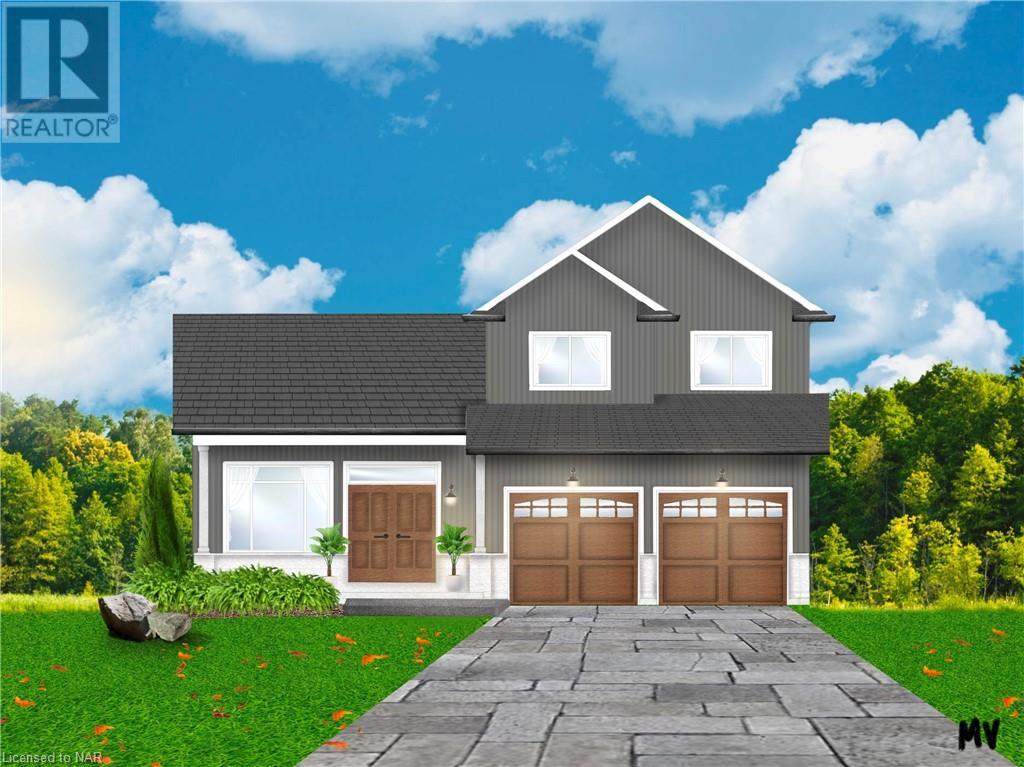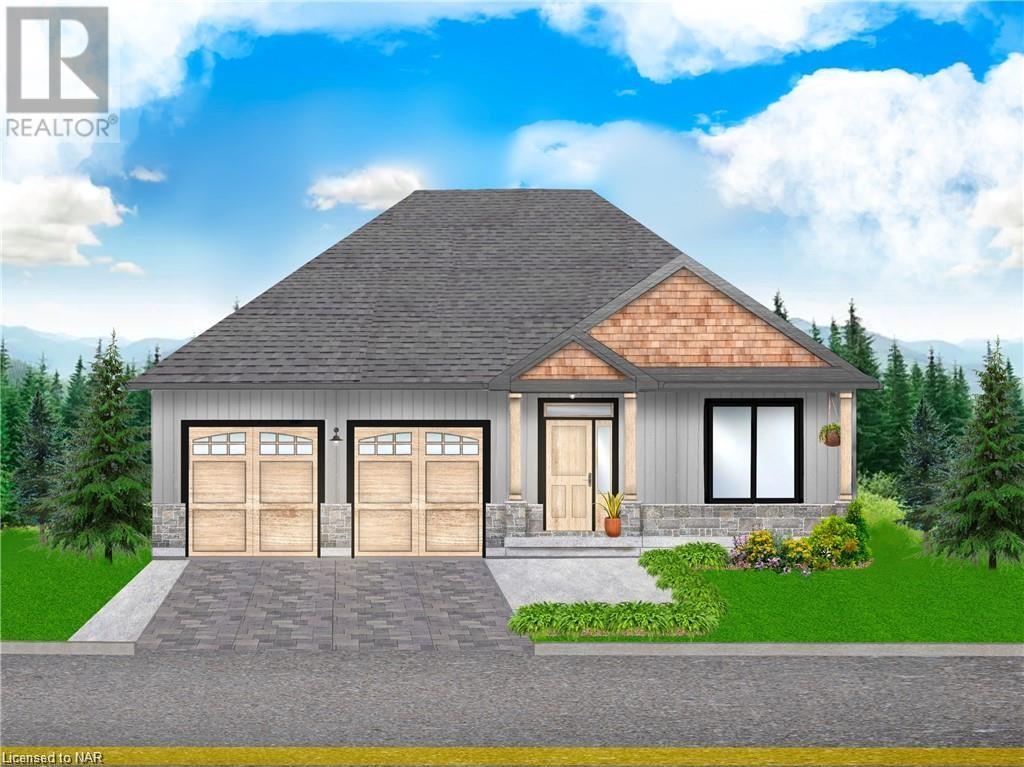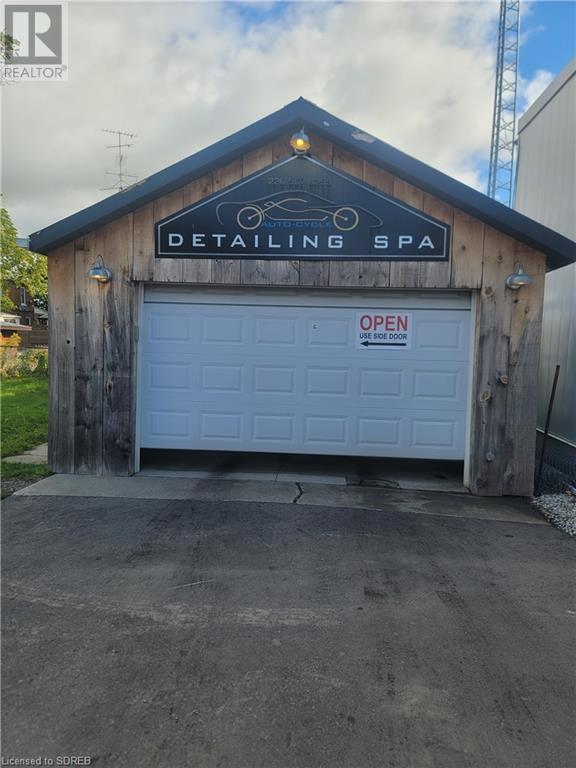10219 Morris Road
Niagara Falls, Ontario
Sitting on the cusp of Niagara Falls urban boundaries (850 meters away), this 118-acre agricultural land is poised to become Niagara’s next investment opportunity. Fronting on four roads, three of which are active— Biggar Road, Morris Road, and Carl Road and one inactive road, McKenney Rd—this parcel is primed for rezoning. Just a stone’s throw away from the new South Niagara Project, Niagara Falls' new Hospital, scheduled for completion by 2028 (only 2 kilometers away), the QEW, Costco, and the Niagara Square, the property is strategically located. With population growth, immigration, and housing shortages all contributing, it’s only a matter of time before urban boundaries expand. The property currently features a recently renovated two-bedroom bungalow and two large storage shops. (id:55499)
RE/MAX Niagara Realty Ltd
(Lot 5) 2136 Houck Crescent
Fort Erie, Ontario
Enjoy everything the Niagara Parkway Lifestyle offers at a fraction of the price! Build your custom dream home on this 1.6 Acre Estate Lot with 144' of frontage just off of the coveted Niagara River, and amongst other Estate Lots! 2 min from the Niagara Parks Marina which is about to embark on a major government renovation project, and only 5 min from the QEW. Services are at Lot line (Water, Gas, Hydro) Septic system needed for Sewage. Pick your Lot, a total of 6 Estate Lots to choose from. Don't wait and capitalize on the chance to choose the Lot that best suits your needs! (id:55499)
Revel Realty Inc.
45 Canby Lot #1 Street
Thorold, Ontario
Premium Building Lot #1 of 3. Welcome to your dream home in the charming city of Thorold! This exquisite brand new, pre-built 2-storey detached home offers a perfect blend of modern living and timeless elegance. Situated in a peaceful and family-friendly neighbourhood, this property promises comfort, convenience, and sophisticated design. Step inside the well-designed layout, where the main floor offers generous living spaces, including a welcoming foyer, a bright and airy living room, and a separate dining area, perfect for entertaining guests or spending quality time with family. The second floor houses a lavish master bedroom, complete with an en-suite bathroom and a walk-in closet. The home offers two more well-appointed bedrooms on the upper level, providing ample space for family members or guests. These rooms can also be converted into a home office, gym, or hobby space. Act soon to customize your finishes inside and out. (id:55499)
RE/MAX Garden City Realty Inc
45 Canby Lot 2 Road
Thorold, Ontario
Your dream home awaits on this new subdivision plan located on the outskirts of Thorold. Located in the heart of Niagara. Close to Niagara Falls, Welland, Fonthill and St. Catharines . This lot has a very large frontage of 69 feet which is extremely hard to find. Enquire today to get moving on your brand new home!! (id:55499)
RE/MAX Garden City Realty Inc
S/s Killaly Street E
Port Colborne, Ontario
Presenting a rare opportunity for builders and developers: 14 acres of residential development land situated WITHIN the urban boundary of the city of Port Colborne, future home of the 1.65 billion dollar EV battery mega plant. This ideal location is near schools and the Vale Health and Wellness Community Centre, making it perfect for a new residential project. The property boasts 683ft of frontage and excellent accessibility with Highway 3 as well as Highway 140 close by, leading directly to Welland and Highway 406. City services are conveniently located on Killaly St E, just west of the property. Invest in this prime piece of land and bring your development vision to life in the beautiful lake town of Port Colborne. (id:55499)
RE/MAX Niagara Realty Ltd
416 Main Street
Port Dover, Ontario
This car detailing business is located in the heart of Port Dover, Ontario. The business has been established for several years and is well-known in the area for its quality service. The sale includes all equipment necessary to run the business, along with a loyal client base. With a great location and a reputation for excellence, If you're interested in starting or expanding your own car detailing company, this could be a great opportunity for you! (id:55499)
RE/MAX Erie Shores Realty Inc. Brokerage

