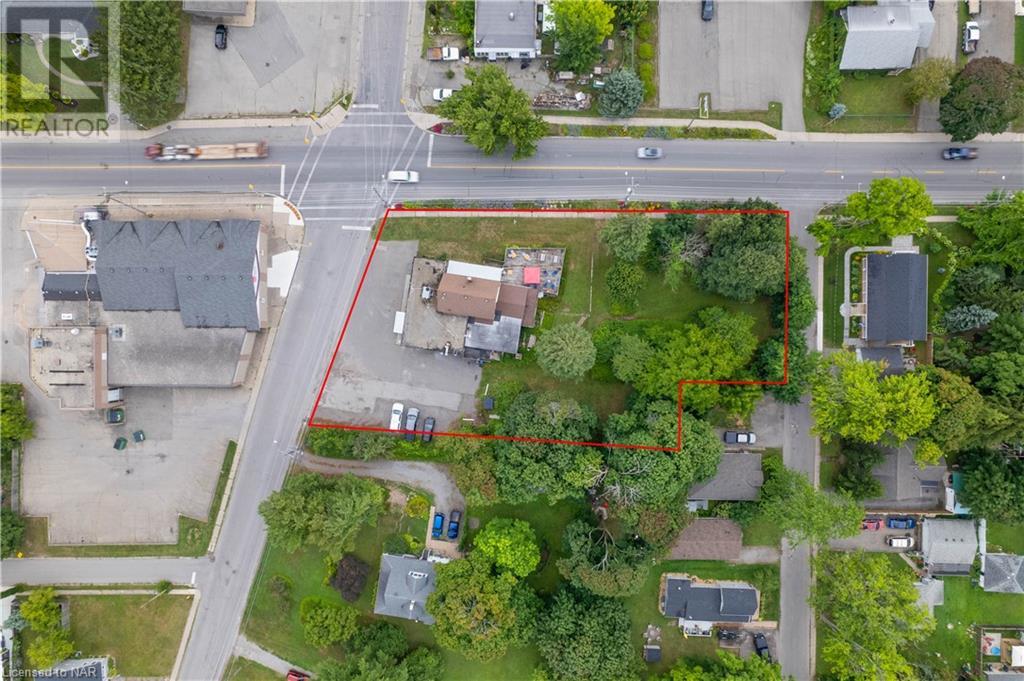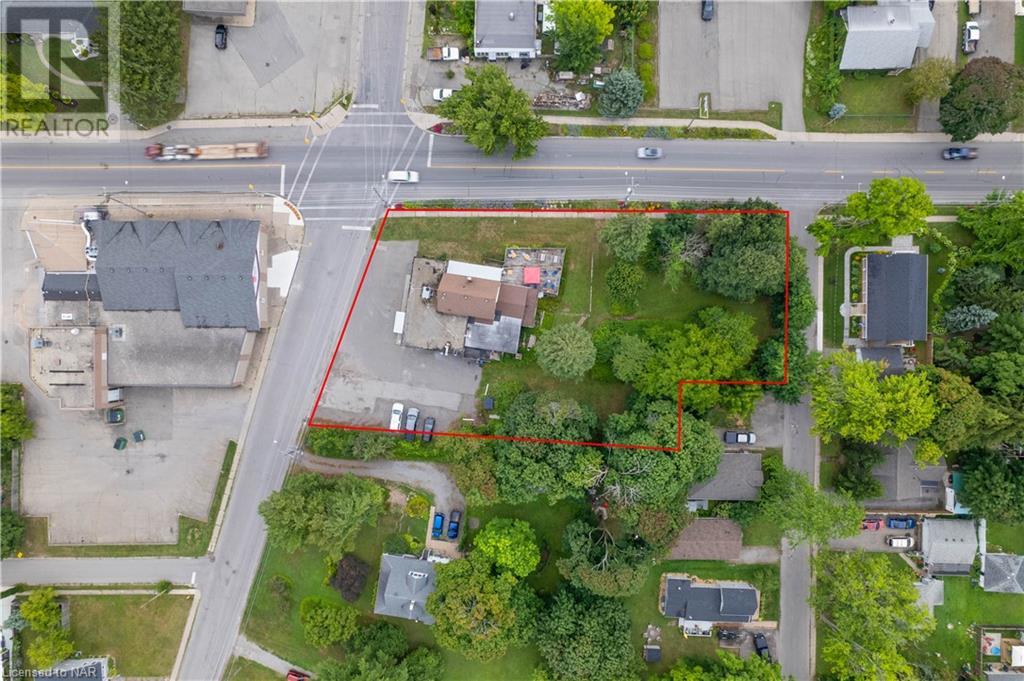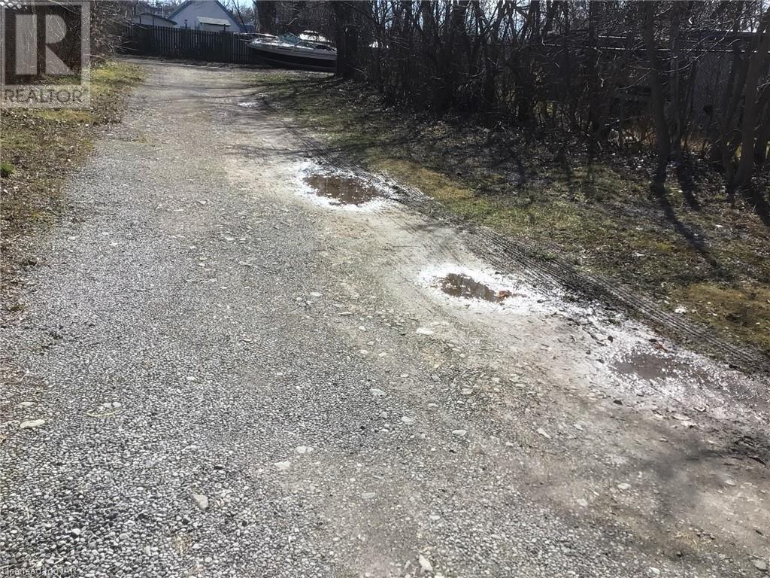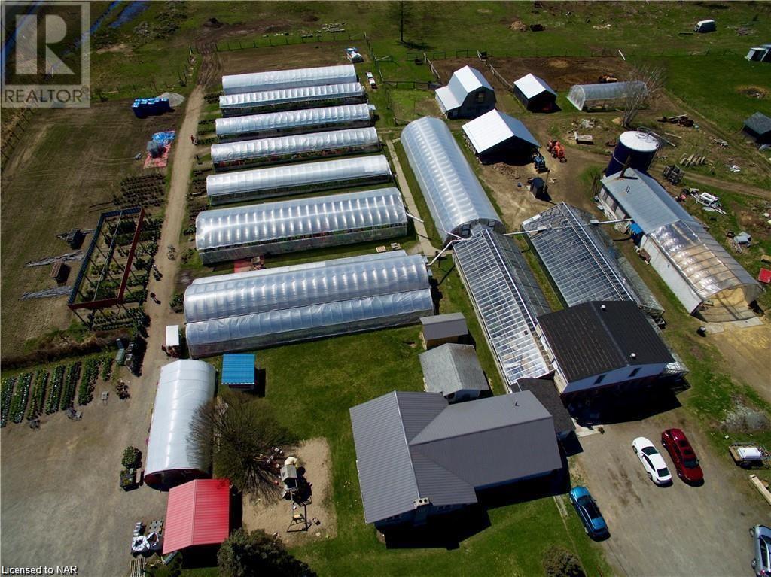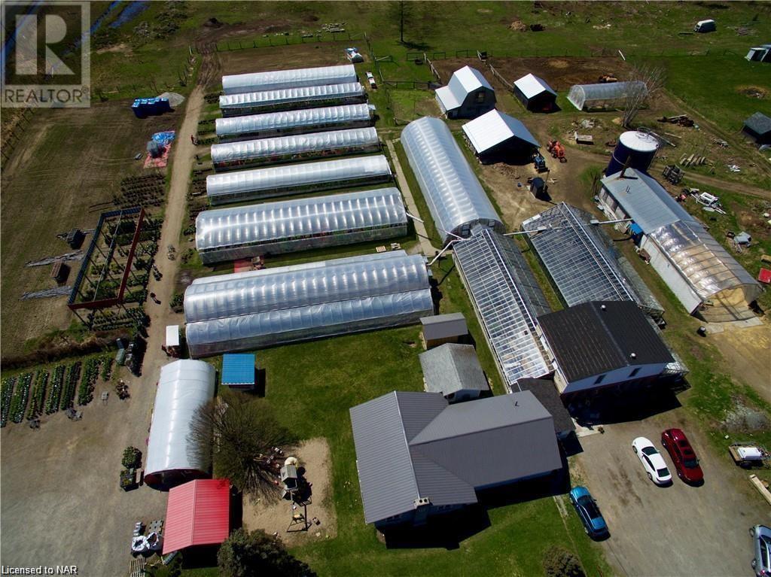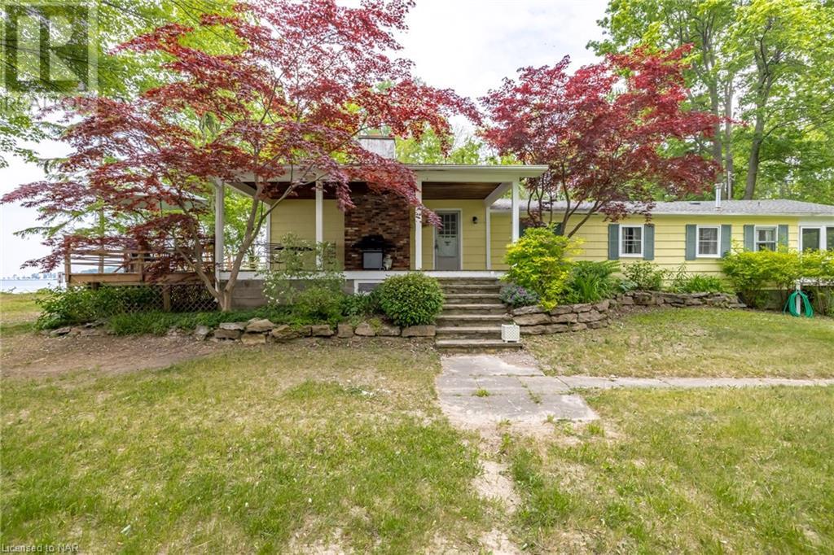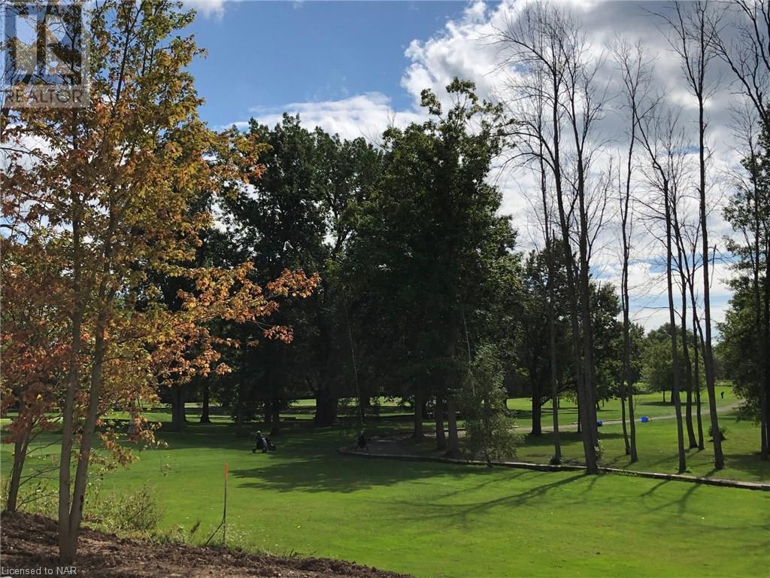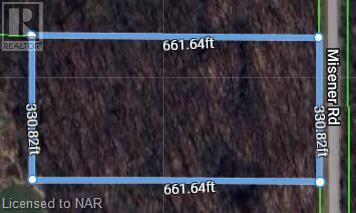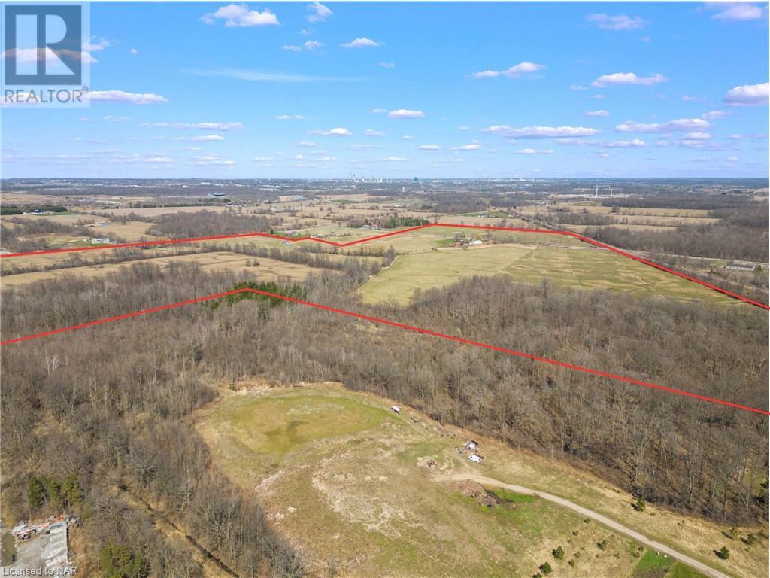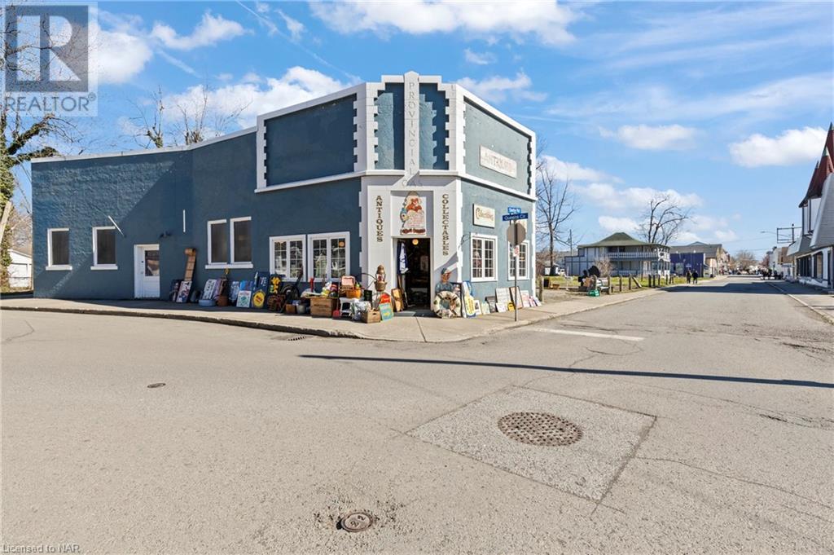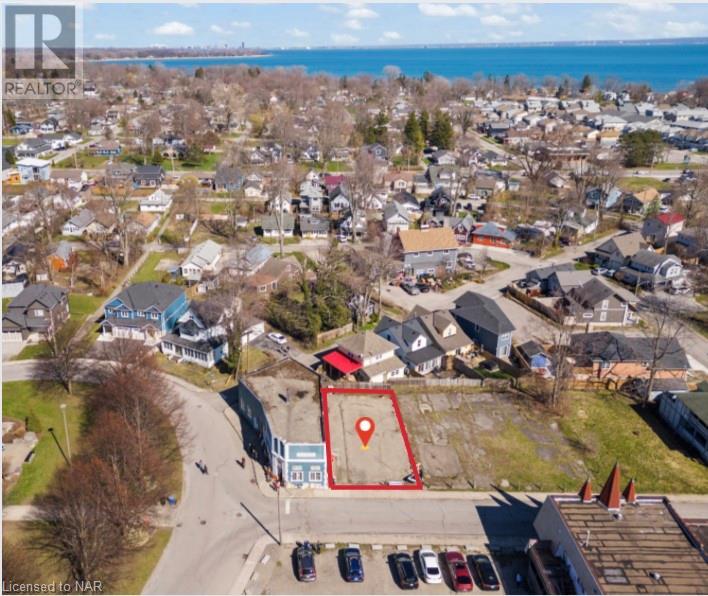4511 Miller Road
Port Colborne, Ontario
Attention nature enthusiasts, homesteaders, hunters, and mechanics, escape to the country! This large versatile rural property is the perfect retreat for you. This home was custom built by the original owners for a homesteading lifestyle and is situated on 37+ acres of mainly forested property. Features include engineered hardwood flooring and ceramic tiles throughout, 9' ceilings, large Pollard windows, wood burning fireplace in the living room, main floor laundry with adjacent shower room, and a separate dining room with patio doors to the covered rear porch. The primary bedroom features a walk in closet, electric fireplace, spacious spa-like ensuite with claw foot soaker tub and separate shower. An additional bedroom and den with French doors are located at the opposite side of the house with a 4 piece bathroom in between them. Newer insulated 30x50 barn (2018) is a mechanics dream with a car hoist, hydro and underfloor heating. The east side of the barn has stalls and opens up to fenced yards. Outdoor features include covered front porch, covered and fenced rear patio area and covered rear deck, green house, farm shop (she-shed), 18' teepee with heavy duty canvas (2022), portable toilet, 2 fenced areas for animals, chicken coops, ponds, and a large garden area. The basement is currently used for storage, but has high ceilings and is suitable for finished space. There is parking for multiple vehicles and an attached double garage with concrete apron. There is also a secondary access to the property from White Road. Convenient location central to Niagara Falls (12 min drive to new South Niagara hospital site), Welland (9min drive) and Port Colborne (9min drive).Whether you want to hunt deer and turkeys in your own forest, commune with nature walking the trails, go ATVing, grow your own food, raise livestock or simply enjoy living in a rural setting, this could be your opportunity to secure your place in agricultural zoning with a multitude of possibilities. (id:55499)
Royal LePage NRC Realty
3879 Rebstock Road
Crystal Beach, Ontario
This is a rare and exceptional development opportunity situated in the heart of Crystal Beach. Boasting an advantageous location with 3 road frontages on Alexandra Rd, Ridgeway Rd, and Rebstock Rd, the property features a unique combination of both Residential and Commercial Zoning, offering endless possibilities for its future development. Given the property's size and configuration, there may be potential for severance, allowing for the creation of multiple lots or parcels. This offers further flexibility in tailoring the development to fit your specific project requirements. Your vision for this property could become the next celebrated addition to the Crystal Beach Community. Embrace the chance to create a landmark development that complements the area's unique charm and contributes positively to the neighborhood's appeal. (id:55499)
Royal LePage NRC Realty
3879 Rebstock Road
Crystal Beach, Ontario
GREAT HIGH TRAFFIC, HIGH VISIBILITY LOCATION RIGHT ON THE MAIN ROAD INTO CRYSTAL BEACH! LICENSED FOR 89 INCLUDING 28 ON THE OUTDOOR PATIO. RESTAURANT, BAR AND DINING AREAS COME WITH MOST CHATTELS. SEE ATTACHMENTS FOR A DETAILED LIST OF INCLUSIONS. THE SECOND AND THIRD FLOOR IS A FULL TWO-BEDROOM APARTMENT. THIS LARGE PROPERTY OCCUPIES THE FULL END OF A BLOCK BETWEEN TWO STREETS AND HAS 3 ROAD FRONTAGE. THIS COULD POSSIBLY ALLOW FOR LOT SEVERANCE OR EXPANSION OF THE BUSINESS. CURRENTLY ZONED C2 ON THE NORTHERN PORTION OF THE PROPERTY AND R2 ON THE SOUTHERN PORTION OF THE PROPERTY. COMMERCIAL OPPORTUNITIES LIKE THIS IN CRYSTAL BEACH DON'T COME UP VERY OFTEN. (id:55499)
Royal LePage NRC Realty
S/s Bridge Street
Niagara Falls, Ontario
CB4 ZONING GLOBAL UNIVERSITY COMING TO NIAGARA. SYSTEMS TO HAVE 10,000 STUDENTS IN NIAGARA FALLS. ANNOUNCED ONTARIO - MORE HOMES BUILT FASTER ACT. SET A TARGET OF 8,000 HOME IN NIAGARA FALLS. Subject to severance an additional 11,000 sq ft available at $20.00/ sq ft Address S/ S Bridge Street West of 4610 Bridge Street (id:55499)
RE/MAX Niagara Realty Ltd
13 Finn Road
Mckerrow, Ontario
Well Established Turn-key Garden Centre Business, sitting on 18.99 Acres, this also includes a large bungalow and 840 sq. ft two storey building offering any number of potential uses. This profitable garden centre sits on 18.99 acres of land right on Hwy 17 in McKerrow. With a great location, 5 minutes from the town of Espanola and 45 minutes from Sudbury, this garden centre pulls customers from hundreds of kms away in all directions of Northern Ontario. John's Garden Centre business has actively been in business for over 58 years and has always maintained a fantastic track record of happy customers and financial results. This business is positioned extremely well for the next generation of ownership. The land zoned Commercial, Residential and Farm, keeping property taxes low. A total of 9 greenhouses (8 heated) are currently in use, giving you plenty of room during the busy spring and summer months to both grow, display, and sell your crops of shrubs, plants, and trees. Irrigation is run throughout all 9 of the greenhouses. This property also offers a 3 bedroom, 2 bathroom home, with a full basement. Other structures on the property include a large barn, with steel roof, boiler room building, covered wood storage, chicken coup building, additional poultry building, poly hay storage area, shed and a covered screened in gazebo. All business supplies, inventory, and equipment necessary for the operation convey with the sale. Whether you are looking for an active business opportunity, a hobby farm or just a quiet lifestyle this is the property for you. (id:55499)
RE/MAX Garden City Realty Inc
13 Finn Road
Mckerrow, Ontario
Well Established Turn-key Garden Centre Business, sitting on 18.99 Acres, this also includes a large bungalow and 840 sq. ft two storey building offering any number of potential uses. This profitable garden centre sits on 18.99 acres of land right on Hwy 17 in McKerrow. With a great location, 5 minutes from the town of Espanola and 45 minutes from Sudbury, this garden centre pulls customers from hundreds of kms away in all directions of Northern Ontario. John's Garden Centre business has actively been in business for over 58 years and has always maintained a fantastic track record of happy customers and financial results. This business is positioned extremely well for the next generation of ownership. The land zoned Commercial, Residential and Farm, keeping property taxes low. A total of 9 greenhouses (8 heated) are currently in use, giving you plenty of room during the busy spring and summer months to both grow, display, and sell your crops of shrubs, plants, and trees. Irrigation is run throughout all 9 of the greenhouses. This property also offers a 3 bedroom, 2 bathroom home, with a full basement. Other structures on the property include a large barn, with steel roof, boiler room building, covered wood storage, chicken coup building, additional poultry building, poly hay storage area, shed and a covered screened in gazebo. All business supplies, inventory, and equipment necessary for the operation convey with the sale. Whether you are looking for an active business opportunity, a hobby farm or just a quiet lifestyle this is the property for you. (id:55499)
RE/MAX Garden City Realty Inc
1995 Macdonald Drive
Fort Erie, Ontario
This is truly a remarkable sandy beach! Situated on MacDonald Drive, this spacious waterfront property boasts nearly 100 feet of lake frontage and approximately 1.2 acres, nestled among beautiful waterfront residences. The opportunities here are endless – whether you choose to renovate the seasonal cottage or build a new home, this lot is unparalleled. Known for its safe shallow sandy shore, this beach allows small boat mooring, a rarity. The living room offers a cozy wood-burning fireplace, high vaulted ceilings, and stunning lake views. A generous screened porch extends from the rear kitchen for delightful summer dining. The wrap-around porch overlooking the lake is perfect for hosting gatherings. Conveniently located near the US border, Niagara-on-the-Lake, and quaint Ridgeway, the Niagara Region offers a wealth of exploration. (id:55499)
Century 21 Heritage House Ltd
D.w. Howard Realty Ltd. Brokerage
Lot 7 Bertie Street
Fort Erie, Ontario
This fantastic vacant lot, that backs onto the Golf Course, offers the perfect opportunity to build your dream home. Located close to city amenities, yet situated in a country setting. Buyer to complete their own due diligence regarding future uses, building permits, services etc. In close proximity to The Greater Fort Erie Secondary School, arena, major highways & Peace Bridge. (id:55499)
Century 21 Heritage House Ltd
N/a Misener Road
Niagara Falls, Ontario
Just outside the urban boundary and minutes from the new hospital. These 5 acres are zoned agrigultural. close to QEW, and close to Niagara Square and Costco. Great investment for the future, with possibility of building a home. (id:55499)
Masterson Realty Ltd
10219 Morris Road
Niagara Falls, Ontario
Sitting on the cusp of Niagara Falls urban boundaries (850 meters away), this 118-acre agricultural land is poised to become Niagara’s next investment opportunity. Fronting on four roads, three of which are active—Biggar Road, Morris Road, and Carl Road and one inactive road, McKenney Rd—this parcel is primed for rezoning. Just a stone’s throw away from the new South Niagara Project, Niagara Falls' new Hospital, scheduled for completion by 2028 (only 2 kilometers away), the QEW, Costco, and the Niagara Square, the property is strategically located. With population growth, immigration, and housing shortages all contributing, it’s only a matter of time before urban boundaries expand. The property currently features a recently renovated two-bedroom bungalow and two large storage shops. (id:55499)
RE/MAX Niagara Realty Ltd
34 Queens Circle
Crystal Beach, Ontario
Two properties including iconic Crystal Beach Building currently operating as an antique shop and vacant land directly adjacent to the building. With CMU2 zoning, it presents a multitude of development possibilities, featuring main floor commercial and second floor residential spaces, alongside options for an eating establishment, laundromat, and beyond. Positioned just minutes away from Lake Erie and the lively downtown of Crystal Beach. (id:55499)
RE/MAX Niagara Realty Ltd
34 Queens Circle
Fort Erie, Ontario
This mixed-use commercial land boasts 37.17 feet of frontage by 74.88 feet of depth. With CMU2 zoning, it offers a plethora of development opportunities, including main floor commercial and second floor residential spaces, as well as options for an eating establishment, laundromat, public parking, and more. Situated just minutes from Lake Erie and Crystal Beach's vibrant downtown, seize the opportunity presented by this prime lot. (id:55499)
RE/MAX Niagara Realty Ltd


