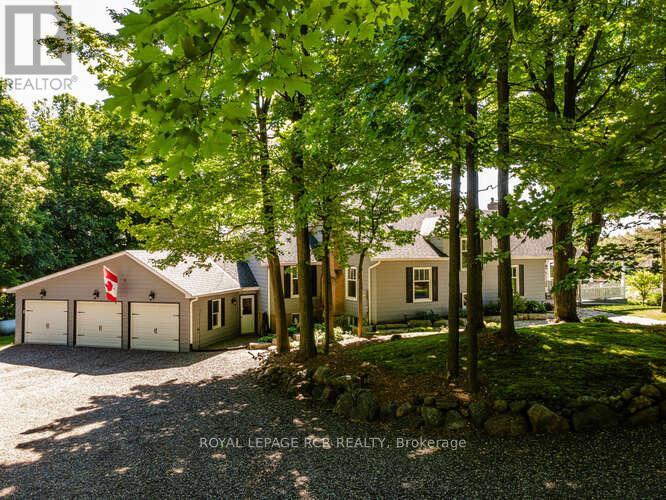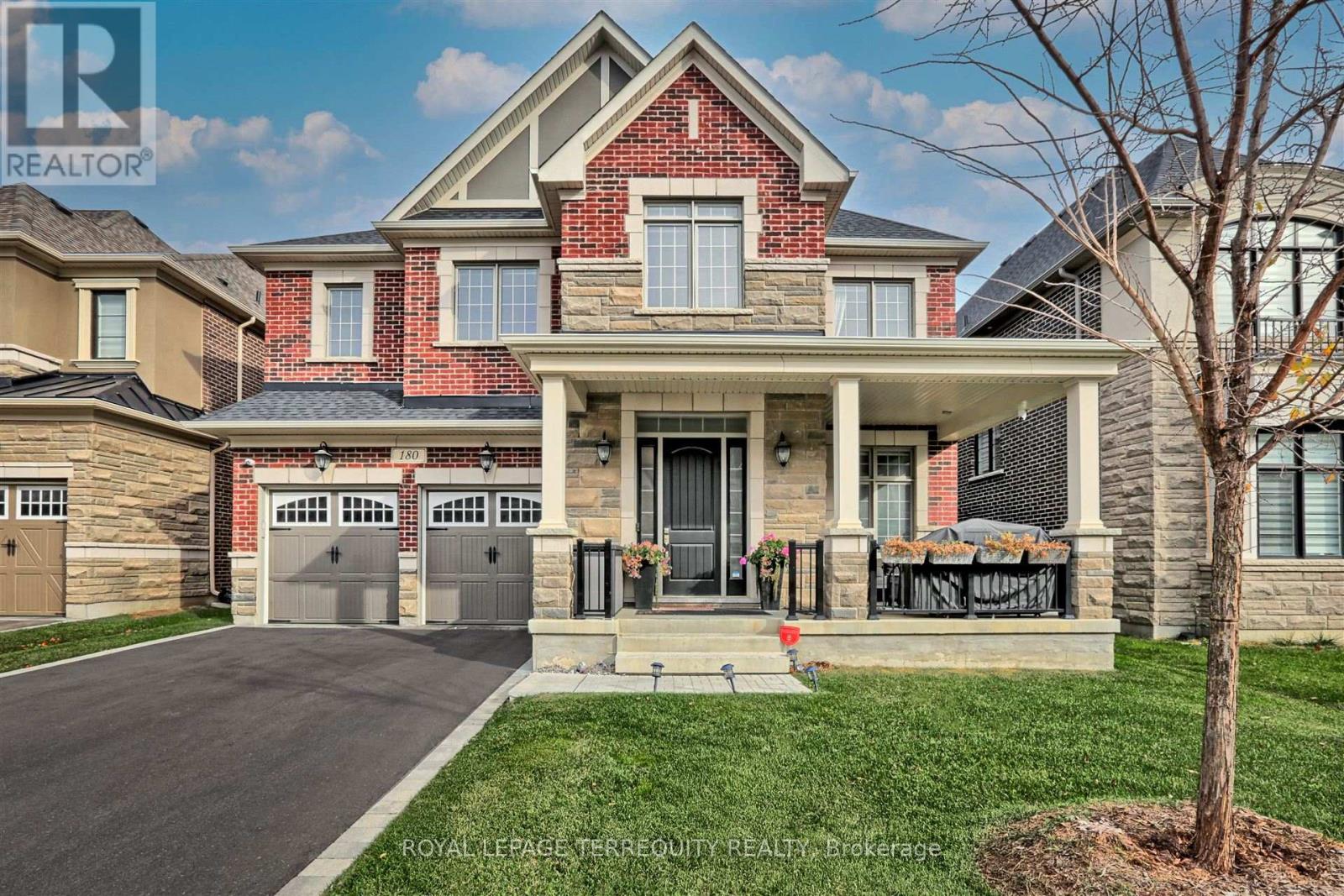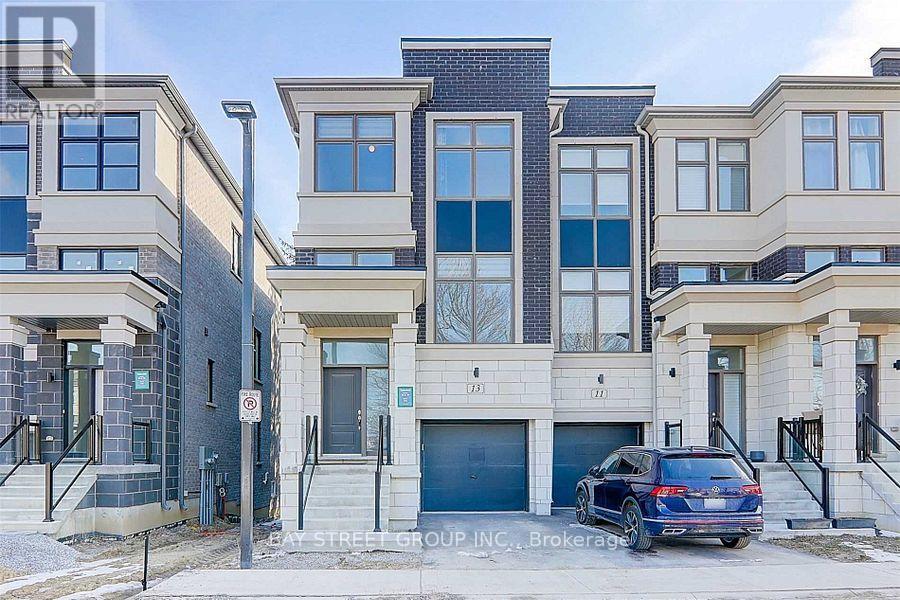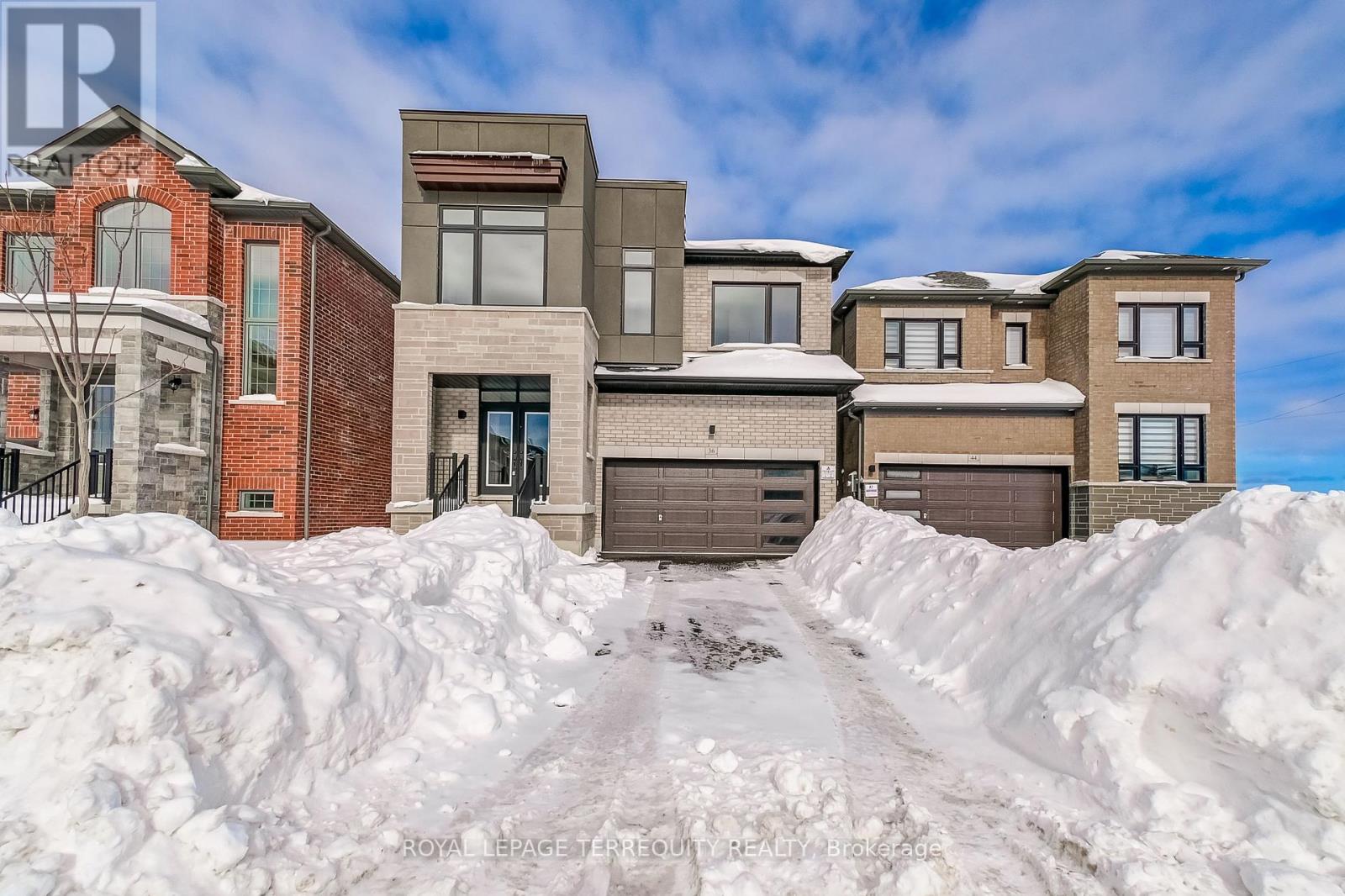1111 - 38 Honeycrisp Crescent
Vaughan (Vaughan Corporate Centre), Ontario
Exceptional Condo Opportunity! This contemporary 2-year-old Menkes development features a well-appointed 1 bedroom + large den unit, could be used as a second bedroom, with a parking spot a locker. Relish the expansive, unobstructed southern views from your spacious balcony. The unit boasts an open-concept layout that maximizes living space, with the versatile den suitable for use as a second bedroom or home office. High 9-foot ceilings, ensuite laundry, and premium stainless steel kitchen appliances enhance the appeal. Elegant stone countertops and a sleek backsplash add a touch of luxury. Outstanding Building Amenities: Enjoy access to a modern theatre, chic party room with bar, fully-equipped fitness centre, cozy lounge, and professional meeting room. Prime Location: Steps from Vaughan Metropolitan Centre TTC Subway, along with Viva, YRT, and Go Transit Hub for effortless commuting. Easy access to Hwy 7/400/407 places you minutes from YMCA, York University, Seneca College, banks, Ikea, dining options, and more. Experience the vibrancy of a master-planned community, ideally connected to downtown Toronto. Make this dynamic neighborhood your new home! (id:55499)
Homelife Frontier Realty Inc.
1309 Adjala Tecumseth Townline
New Tecumseth, Ontario
Welcome to your own private retreat, where everyday feels like a vacation! Nestled within lush mature trees and beautiful perennial gardens, this charming updated bungalow offers the perfect setting for both the growing family and empty nesters alike. The 9+ acre property gives you ultimate backyard privacy with spa like surroundings and spectacular views. The property features a modern 18 x 40 heated salt water pool, Sundance hot tub, private gazebo, apple and pear fruit trees, professionally built synthetic golf green and a fully fenced backyard with gated access to numerous groomed walking paths. The 3+2 bedroom home is a perfect blend of country comfort and modern convenience. The spacious eat in kitchen boasts stainless steel appliances, granite countertops and a large centre island surrounded by custom cupboards and an additional pantry for extra storage. A bright sunroom provides beautiful views overlooking the backyard. The large living room is open to the kitchen; perfect for family gatherings and cosy evenings around the wood-burning fireplace. The main floor primary bedroom suite boasts a wood burning fireplace, walk in closet and a luxurious ensuite. The well positioned main floor laundry room leads to a spacious mud room with direct access to the garage and additional covered deck. This secluded spot has a separate fenced pet area with synthetic grass. The upper level has 2 bedrooms and a 3-piece bathroom with skylight. Lower level is fully finished with a walk out leading to a large covered patio, hot tub and pool. Multiple windows surround the bright and inviting family room (with fireplace). The 2 lower level bedrooms are currently being used as a gym and hobby room, with easy access to a 3-piece bath. The attached oversized 3 car garage (extra wide and extra deep) and 3 large out sheds provide lots of storage. For a full description of this unique property, please see all additional property info sheets. (id:55499)
Royal LePage Rcr Realty
180 Klein Mills Road
Vaughan (Kleinburg), Ontario
Welcome to this magnificent 4,800 sqft home, ideally situated in the prestigious Kleinburg Summit community. Set on a premium 50 ft lot, this home is surrounded by scenic parks and trails, offering a perfect blend of tranquility and accessibility. The main floor is upgraded with 10 ft ceilings in the family room and 9 ft ceilings throughout the second floor, enhancing the open and airy feel of the space. Beautiful hardwood floors flow seamlessly across both levels, adding warmth and elegance throughout. The gourmet kitchen features stunning granite countertops, a large island, a morning kitchen, and a Butler's Pantry for additional prep space. The spacious great room showcases a striking vaulted ceiling, while the formal foyer and den are complemented by stylish tray ceilings.Upstairs, youll find three full bathrooms, all beautifully designed with high-end finishes. The Primary suite is a true retreat, complete with a tray ceiling and a luxurious ensuite bathroom. An oak staircase adds a touch of sophistication to the home, while the semi-walkout basement with extra-large windows provides ample natural light and the potential for future customization. This Energy Star-certified home offers an ideal balance of luxury, comfort, and energy efficiency, making it the perfect place to call home (id:55499)
Royal LePage Terrequity Realty
13 Armillo Place
Markham (Wismer), Ontario
2020 Year New Luxurious End Unit Townhouse By Treasure Hill Close To Top Ranking Pierre Elliott Trudeau H.S, Bur Oak S.S, This Home Offers 2317 Sq Ft Per Builder Plan W/ 4 Bedrooms,5 Washroom & Finished Basement.$70K Spent On Upgraded W 10'Ceiling On Main & 9' On Upper, Walnut stair railing. Unobstructed Front View, Tree-Lined Backyard Let's Enjoy Your Privacy! Upgraded Kitchen W/Quartz Island, Powerful Range Hood, Luxury Custom Blinds, Close To All Amenities, Shopping, Rest...More! Monthly Fee about$189/month. (id:55499)
Bay Street Group Inc.
36 Kesterfarm Place
Whitchurch-Stouffville, Ontario
Discover the Chapel model where elegance meets functionality in Stouffville thriving Cityside community! This spacious 36 single-family home offers 2,994 sq. ft. (Elevation B) of thoughtfully designed living space. Perfect for growing families, the second floor boasts 4 full bathrooms, ensuring ultimate convenience for every member of the household. The master suite is a true retreat with a walk-in closet and luxurious ensuite. Some Of the standout features? A Walk Up Basement, perfect for creating added flexibility, whether its for a home office, rental potential, or private access. Nestled amongst the larger 40' models on a premium lot and no sidewalk! The main floor design allows for a seamless flow between the family room, kitchen, and breakfast area, while the library offers a quiet nook for work or study. Don't miss this one! (id:55499)
Royal LePage Terrequity Realty
2015 - 225 Commerce Street W
Vaughan (Vaughan Corporate Centre), Ontario
Festival - Tower A - Brand New Building (going through final construction stages) 1 Bedroom plus Den 2 bathrooms, Open concept kitchen living room 585 sq.ft., ensuite laundry, stainless steel kitchen appliances included. Engineered hardwood floors, stone counter tops. Parking available at an additional cost on a separate lease. (id:55499)
RE/MAX Urban Toronto Team Realty Inc.
10 Mary Wilson Court
East Gwillimbury (Sharon), Ontario
Elegant Family Home In sharon village with Deep Lot ,This beautiful open concept layout with One office on the ground floor, large windows bring lots of natural light, Hardwood floor throughout entire main floor with 9 ft ceiling high. Kitchen w/ Granite Counters, Centre Island and stylish backsplash. S/S Appliances ,Gas Range, Garage Opener & Remotes, CAC etc. upstair has four bedroom, walkin closet, and one loft can easily build additional office/br on the second floor, the basement can upgrade to walk-up; no sidewalk, Walking distance to School, Mins Drive To Go Station, HWY 404, Costco, Rogers Conservation Park Trails, Upper Canada Mall. (id:55499)
Skylette Marketing Realty Inc.
115 Carpaccio Avenue
Vaughan (Vellore Village), Ontario
Fantastic 3-Bedroom, 4-Bathroom Freehold Townhouse, Rarely Found End Unit With Double Garage. Functional Layout, Wood Floor through out, 10' Ceiling On 2nd Floor And 9' Ceiling On 3rd Floor, Modern Open Concept Kitchen, Stainless Steel Appliances, Direct Access From Garage To Great Room, Great School Zoon, Minutes To All Amenities, Vaughan Mills Shopping Mall, Go Station, Hwy 400. (id:55499)
Everland Realty Inc.
18 Carpaccio Avenue
Vaughan (Vellore Village), Ontario
Very Bright Park Facing End Unit Townhouse With High End Finishes. 10Ft Ceiling On Main Floor, Double Garage W/ Direct Access To House, Lots Of Windows, Hardwood Main Floor And Oak Stairs, Quartz Countertop, Premium Stainless Steel Appliances, Smooth Ceilings On Ground And Main Floor, Pot Lights, Luxury Premium Curtains and Blinds, Smart Light Switches, Frameless Glass Shower In Master Ensuite, Garage Door Opener. Premium Lot Not Facing or Backing to House. Prime Location, Minutes To Hwy 400 And Go Station, Restaurants, Coffee Shops, Vaughan Mills, Canada's Wonderland, Groceries, Banks, And All Amenities. (id:55499)
First Class Realty Inc.
207 - 10 Honeycrisp Crescent
Vaughan (Vaughan Corporate Centre), Ontario
2023 Built by Menke's Mobilio Spacious And Modern , Spacious and Bright one of the largest 803 sqft 2-Bedroom Plus Study corner unit, The Kitchen Features Integrated Appliances all included, Quartz Countertops, And Ample Storage Space, Ensuite Laundry, Two Large Balconies With Beautiful Views, High Ceilings, Underground Parking and Locker included, fully equipped Fitness center with separate cardio & Weight rooms, pet wash station, party room for entertaining guests, yoga studio, 24-hr concierge, Create location! Walmart across the road, Ikea right by it's side. Easy access to Highway 400 and 407. Walking distance to Vaughan Metro Subway. Costco and Cineplex nearby. Fee In Addition Cost: Underground Parking P1-298 ($57.78) & Locker P1-210 ($17.33) Maintenance fee (id:55499)
Homelife/diamonds Realty Inc.
318 - 9085 Jane Street
Vaughan (Concord), Ontario
Experience luxurious living at PARK AVENUE PLACE CONDOS with this stunning unit in the heart of Vaughan. This rare 1-bedroom + den + sunroom offers 1 full bathrooms plus one half, a well-designed layout, and unobstructed southern views. The extra-large den is a versatile space that can function as a second bedroom, conveniently located next to the second half washroom. The primary suite boasts breathtaking views, a private ensuite, and a walk-in closet with custom organizers. High-end upgrades include top-of-the-line appliances and elegant finishes throughout. Located in the Concord/Maple area, this condo is just steps from Vaughan Mills with easy access to Highways 400 & 407. Residents enjoy world-class amenities and a breathtaking building lobby that exudes sophistication. Parking and locker are included, adding to the convenience of this exceptional home. Don/t miss this opportunity to own a spacious and stylish unit in one of York Regions finest buildings! (id:55499)
Save Max Real Estate Inc.
22 Henderson Drive
Aurora (Aurora Highlands), Ontario
Phots are from June 2015 as the home is tenanted and these photo where from the last date of sale. (id:55499)
Royal LePage Rcr Realty












