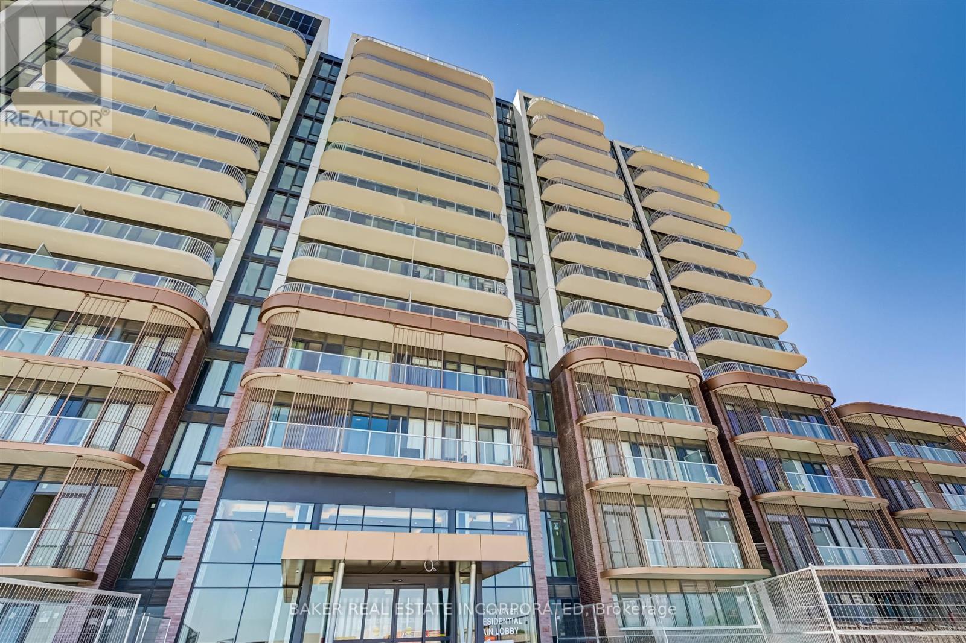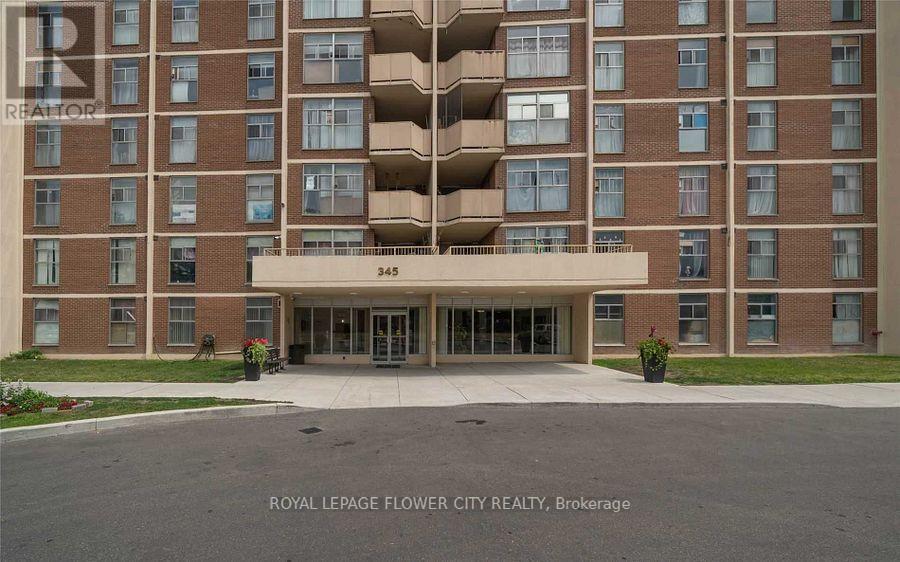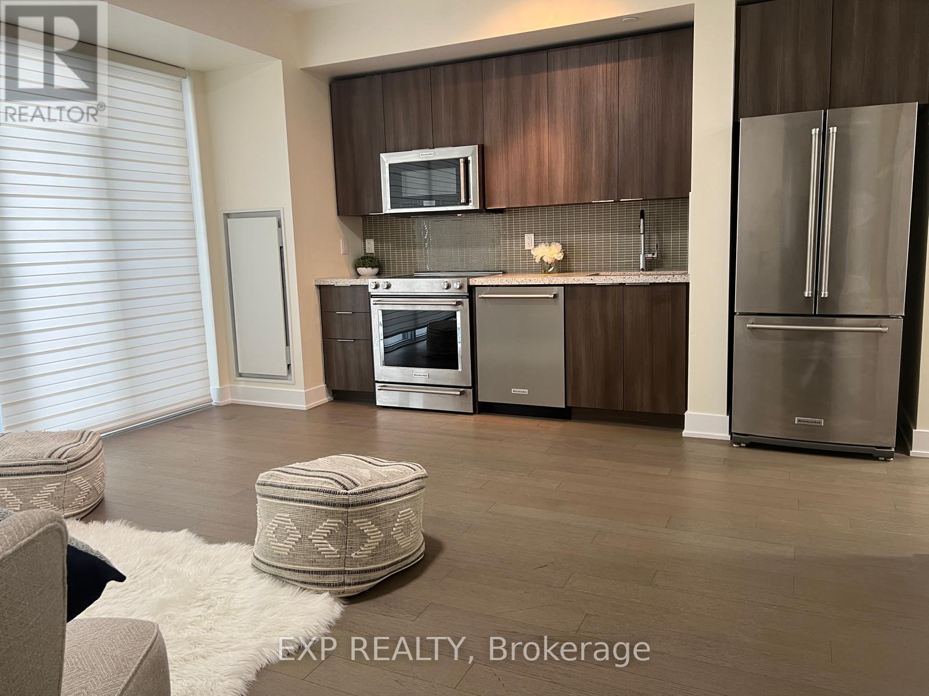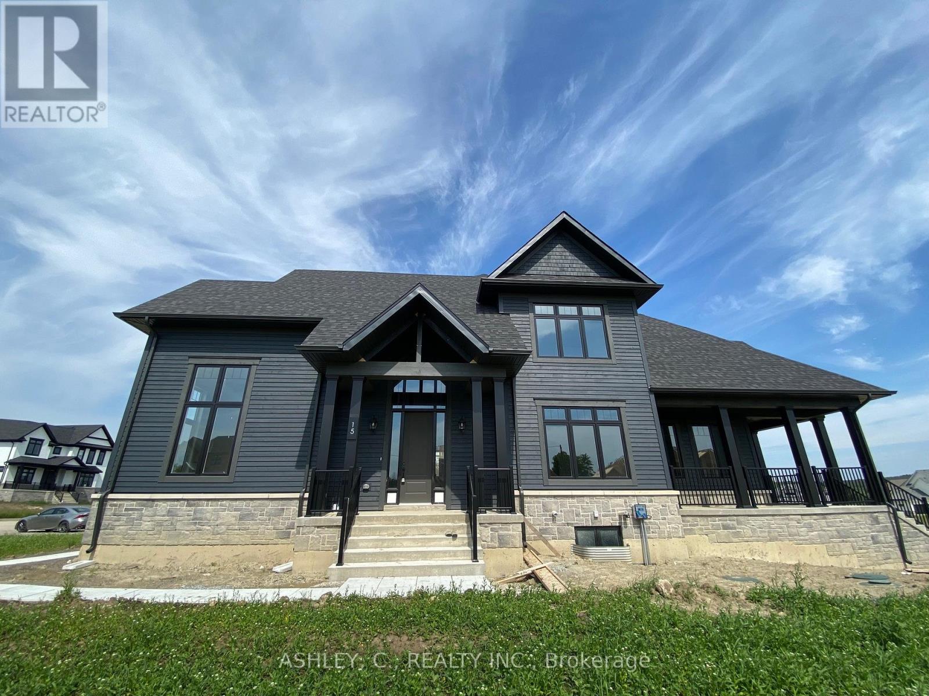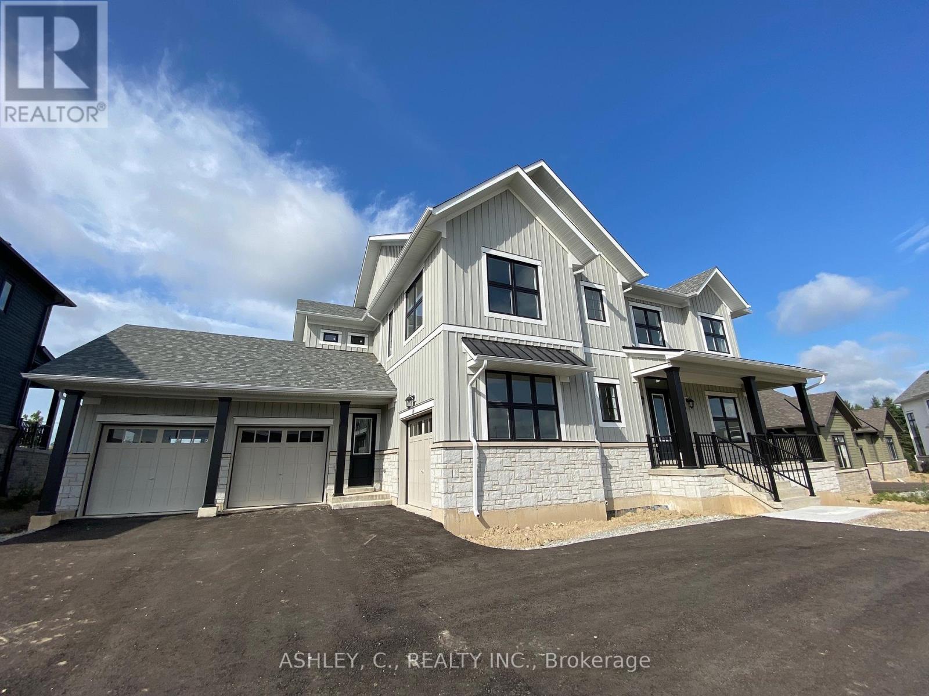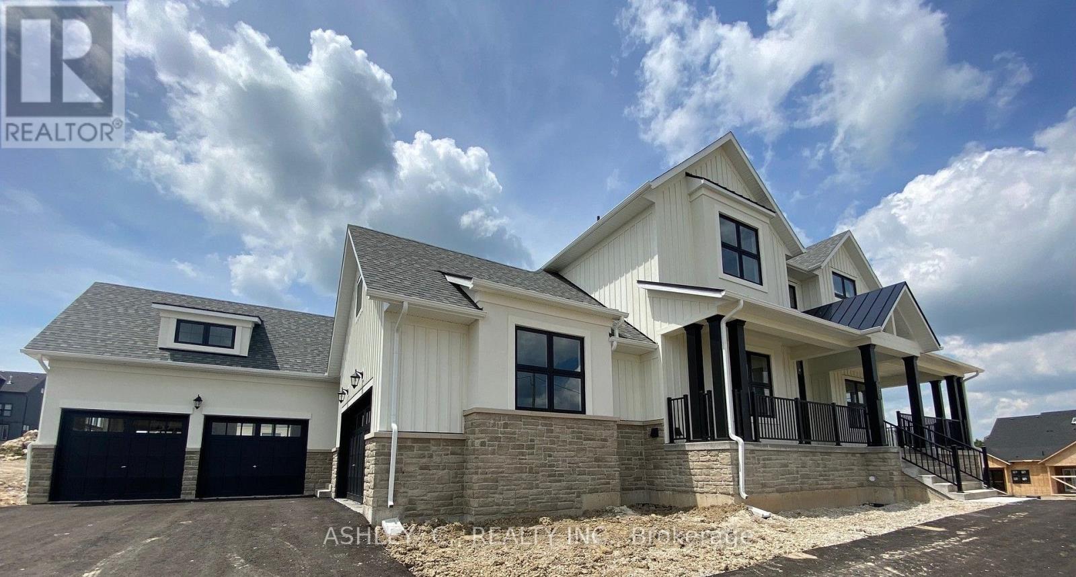817 - 1787 St. Clair Avenue W
Toronto (Weston-Pellam Park), Ontario
Bright corner Unit** Luxury Living At Its Finest. Introducing Scout Condos: Brand New 2 Bed, 2 Full Bath, Parking And Locker, With Private Balcony. Amenities ,Gym, Rooftop Lounge, Party Rooms & More. Step Out The Door To The St Clair Street Car, Junction Neighborhood Surrounded By Shopping/Restaurants! Mins Away From Stockyards Village! (id:55499)
Sutton Group-Admiral Realty Inc.
Main - 169 Chalkfarm Drive
Toronto (Downsview-Roding-Cfb), Ontario
MAIN FLOOR of corner lot semi-detached raised bungalow with 3 Bedrooms available for lease. Bright & spacious property has been touched up after previous tenant. Property has large fenced in backyard & comes with 1 driveway parking & laundry machine. Basement unit & Garage is not included (tenanted). Nearby amenities include parks, shops, Sheridan Mall, minutes to Hwy 401 & Hwy 400, schools & hospital. Single family residence preferred. **EXTRAS** 4 Appl: Fridge, Stove, Stacked Washer & Dryer, All Existing ELFs & Window Coverings included. Utilities Split with Basement Tenant @ 60/40%, Main floor tenant pays 60%. No Pets, No Smoking, & Single Family Residence preferred. (id:55499)
Express Realty Inc.
1105 - 220 Missinnihe Way
Mississauga (Port Credit), Ontario
Brand New Never Lived in at Brightwater II an award winning master planned community in the Heart of Vibrant Port Credit. This Beautiful split bedroom unit is a 950 sf 2 bed + den/2 bath that offers breathtaking views through floor/ceiling windows of Lake Ontario towards the Toronto skyline, Mississauga's vibrant waterfront, Port Credit Harbour Marina and stunning parks & trails. This floor plan features a spacious south facing primary bedroom, and 2 balconies with south and east exposures that combine for 260 sf of balcony/outdoor space. An open concept living/dining area with modern finishes, and contemporary kitchen with movable island will make entertaining a treat! All this is steps to Brightwater Retail which includes Farm Boy, LCBO, Rexall & BMO. As well, there's no shortage of amazing dining, shopping, Arts, attractions and entertainment - throughout the dynamic Port Credit village. You're also minutes to transit, Go Train and coming Hurontario LRT. For added convenience there is the Brightwater Shuttle to the Go. Includes 1 parking/1 locker. A second parking is available at additional cost. ****EXTRAS**** Amenities include 24hr concierge, state of the art gym, lounge/party room, media room, co-working space, pet spa and Brightwater shuttle. **EXTRAS** Amenities include 24hr concierge, state of the art gym, lounge/party room, media room, co-working space, pet spa and Brightwater shuttle. (id:55499)
Baker Real Estate Incorporated
208 - 3385 Dundas Street W
Toronto (Runnymede-Bloor West Village), Ontario
Welcome to this bright and airy 2-bedroom suite. Enjoy the breathtaking sunsets with unobstructed north and west views. The open-concept living and dining area is bathed in natural sunlight, thanks to the expansive floor-to-ceiling windows. The kitchen is perfectly placed in the corner, allowing natural light to flow in. Located right between the charming Bloor West Village and the trendy Junction, you will love the blend of urban energy and neighbourhood charm. Everything you need is just steps away from boutique shops, local markets, and tree-lined streets that are perfect for a relaxing stroll. Plus, this pet-friendly building welcomes your furry friends too! **EXTRAS** Lease includes FREE hi-speed internet, fitness centre, pet spa, party room, business centre, outdoor patio. (id:55499)
Royal LePage Real Estate Services Ltd.
207 - 345 Driftwood Avenue
Toronto (Black Creek), Ontario
Great opportunity to own very spacious Two Bedroom Condo. Large windows, This two bedroom unit is fully turn-key ready to move in. Open concept Living/Dining room is perfect for entertaining with walkout to Balcony and breathtaking views of Black Creek Parkland. Close to Proximity to York University, Elementary Schools, Community Center, Plaza, Library. Minutes to Highways, Hospitals, Subway. TTC Public Transit i front of the Building. Perfect for first time buyers or investors.. (id:55499)
Royal LePage Flower City Realty
956 Filman Place
Burlington (Lasalle), Ontario
Imagine designing your perfect home on this exceptional 70 x 150 ft lot in a highly desirable Aldershot neighborhood. With approved building permits and architectural plans for a 3578 sq ft home already in place, you can start excavation immediately and skip the waiting game. Plus, no HST applies on the purchase! Choose your path: hire B PROJECTS to complete the build, bring in your own builder to customize the existing plans, or start entirely from scratch. This is your chance to create a truly personalized space, complete with your favorite finishes and features. Located in a well-established community, you'll enjoy easy access to top-rated schools, parks, golf courses, the lake, and major highways. (id:55499)
RE/MAX Escarpment Realty Inc.
12188 Mclaughlin Road
Caledon, Ontario
Experience luxury living in this brand-new, bright, and spacious executive townhome. With meticulously designed space, it exceeds all expectations, offering a contemporary design and modern finishes that will leave you breathless. The primary suite has a walk-in closet, a balcony, and a luxurious 3PC ensuite. Perfectly situated near Hwy 410, transit, shopping, schools, and parks, this home effortlessly combines luxury, functionality, and convenience. (id:55499)
Executive Homes Realty Inc.
1913 - 30 Shore Breeze Drive
Toronto (Mimico), Ontario
Freshly painted, Stunning 2-bedroom, 1-bath corner unit at EAU DU SOLEIL Sky Tower with a wrap around balcony and breathtaking views of Lake Ontario, CN Tower, and Toronto skyline. Featuring an open-concept living/dining area and stainless steel appliances. Enjoy resort-style living with top-notch amenities including a saltwater pool, gym, lounge, yoga studio, and 24-hour concierge. Conveniently located near major highways, Pearson Airport, TTC, and downtown Toronto, plus walking distance to waterfront trails, dining, shops, and transit. A must-see for those seeking luxury, location, and style. (id:55499)
Exp Realty
1713 - 1 Michael Power Place
Toronto (Islington-City Centre West), Ontario
Spacious And Bright 1Br With Balcony In Sought After Islington-City Centre West. Modern Open-Concept Kitchen. Desirable Premium Building With Premium Amenities Including Indoor Pool. Close To Shopping, Ttc, Go Transit And Highways. 8 Minute Walk to Islington Metro Station. Only 20 Minute Drive To Downtown. This Is West Toronto Living! **EXTRAS** All Appliances In The Property: Fridge, Stove B/I Dishwasher, Stackable Washer And Dryer, B/I Microwave, All Elf's (id:55499)
Sutton Group-Admiral Realty Inc.
15 William Crisp Drive
Caledon (Alton), Ontario
Luxury Executive Detached Estate Home In Prestigious Osprey Mills on 1/2 Acre Lot, 3558 Sq.ft. Of Above Ground Featuring 10'+ Ceilings on Main Floor,9' Basement & 2nd Floor. Engineered Hardwood Flooring and Quartz Counters Throughout. See Schedule For Standard Features And Finishes and Floorplan. Home is For Sale by Builder. Purchaser to sign Builder APS and Responsible for All Closing Costs. Taxes Not Assessed. VTB MORTGAGE AVAILABLE AT 3% & RENT TO OWN PROGRAM AVAILABLE (id:55499)
Ashley
118 William Crisp Drive
Caledon (Alton), Ontario
Luxury Executive Detached Estate Home In Prestigious Osprey Mills on Large 98' x 215' Lot, 3975 Sq.ft. Of Above Ground Featuring 10 Ft Main Floor Ceilings,9' Basement & 2nd Floor. Engineered Hardwood Flooring and Quartz Counters Throughout. See Schedule For Standard Features And Finishes and Floorplan. Home is For Sale by Builder. Purchaser to sign Builder APS and Responsible for All Closing Costs. Taxes Not Assessed. VTB MORTGAGE AVAILABLE AT 3% & RENT TO OWN PROGRAM AVAILABLE (id:55499)
Ashley
34 Holly Lane Drive
Caledon (Alton), Ontario
Client RemarksLuxury Executive Detached Estate Home In Prestigious Osprey Mills on 3/4 Acre Lot, 4331 Sq.ft. Of Above Ground Featuring 10'+ Ceilings on Main Floor,9' Basement & 2nd Floor. Engineered Hardwood Flooring and Quartz Counters Throughout. See Schedule For Standard Features And Finishes and Floorplan. Home is For Sale by Builder. Purchaser to sign Builder APS and Responsible for All Closing Costs. Taxes Not Assessed. VTB MORTAGAGE AVAILABLE AT 3% & RENT TO OWN PROGRAM AVAILABLE. (id:55499)
Ashley



