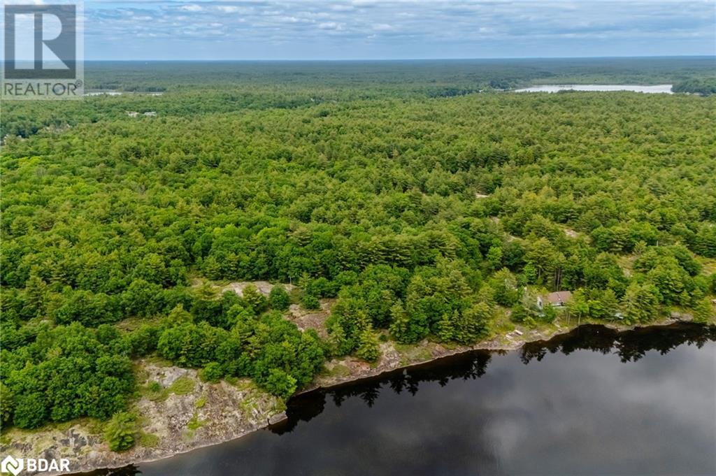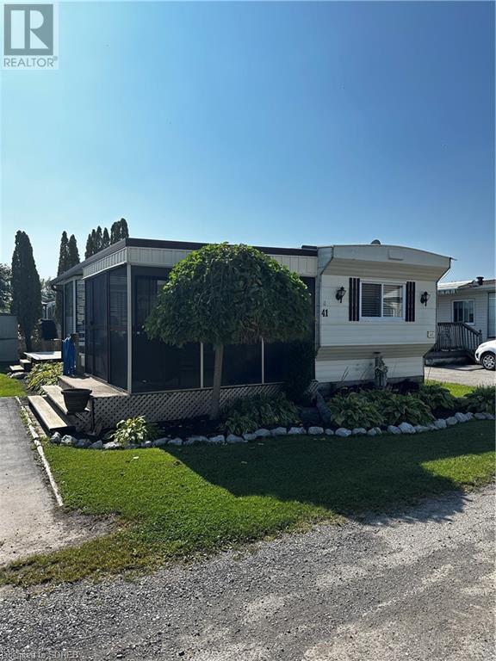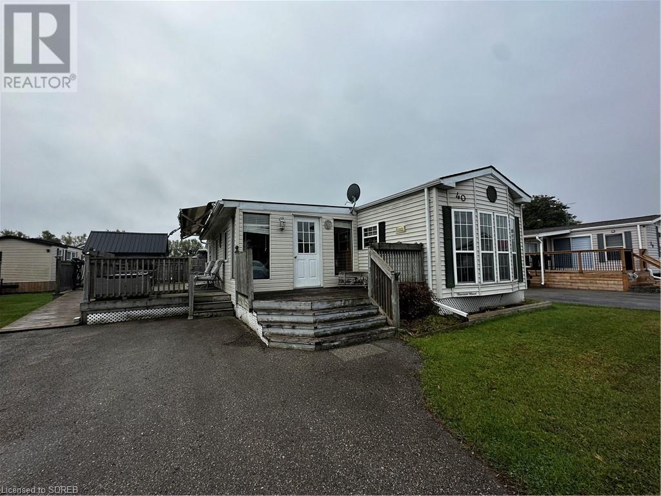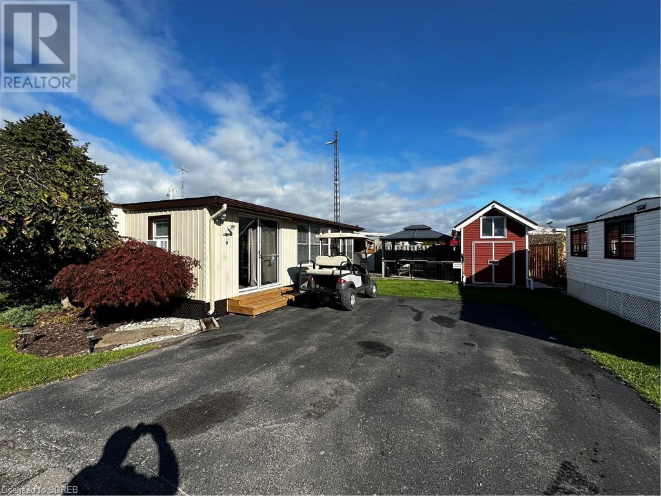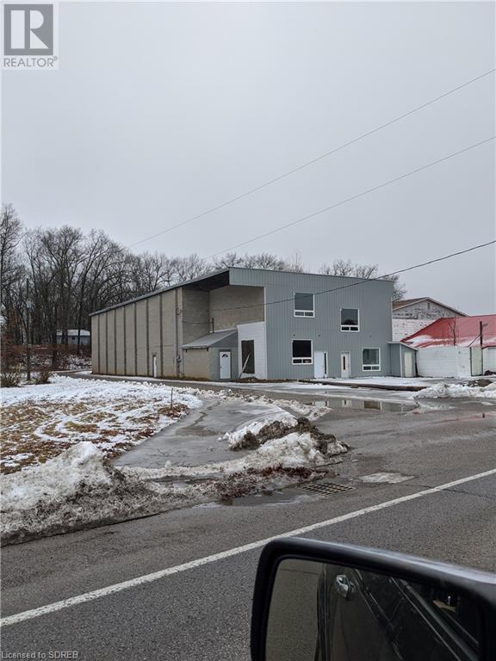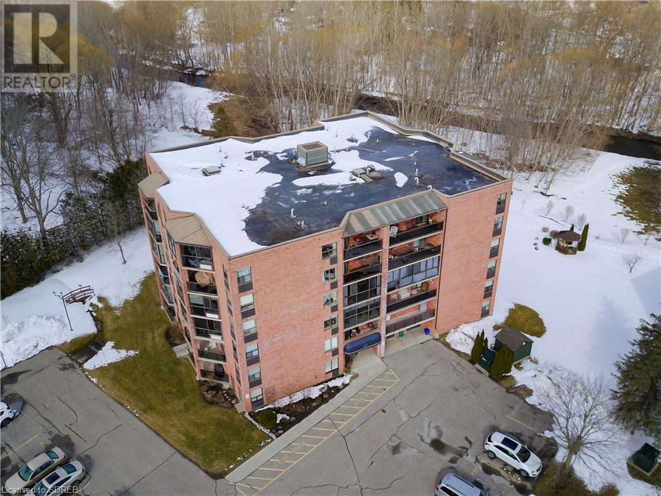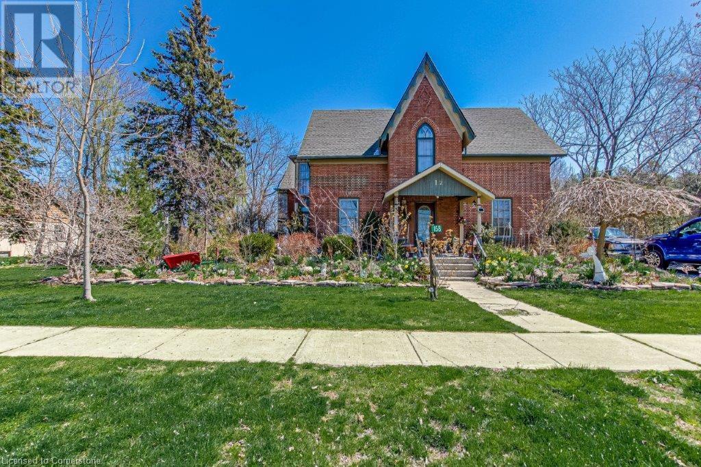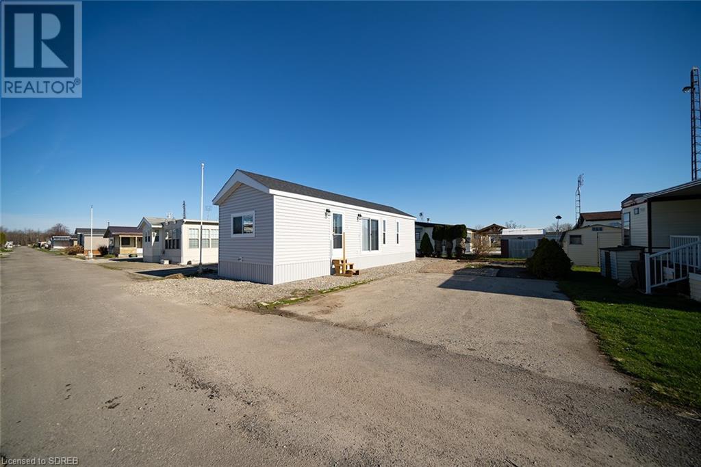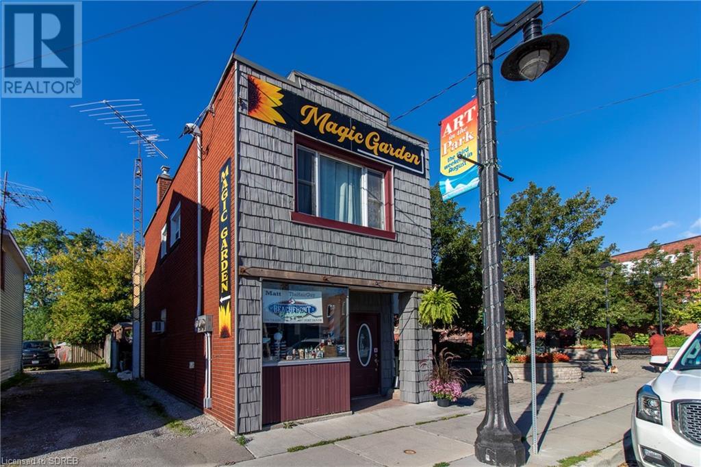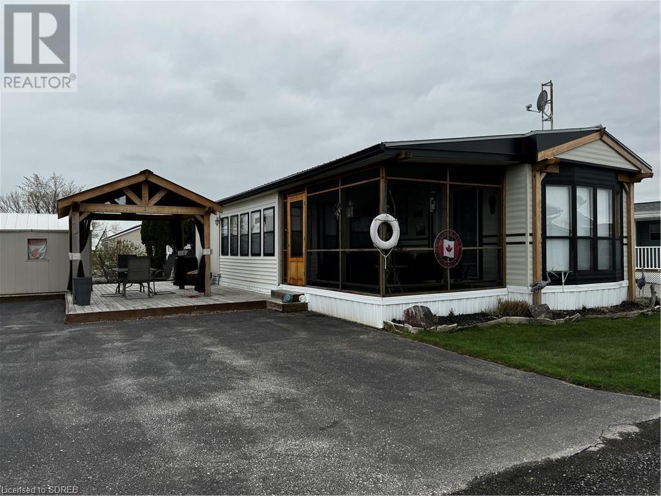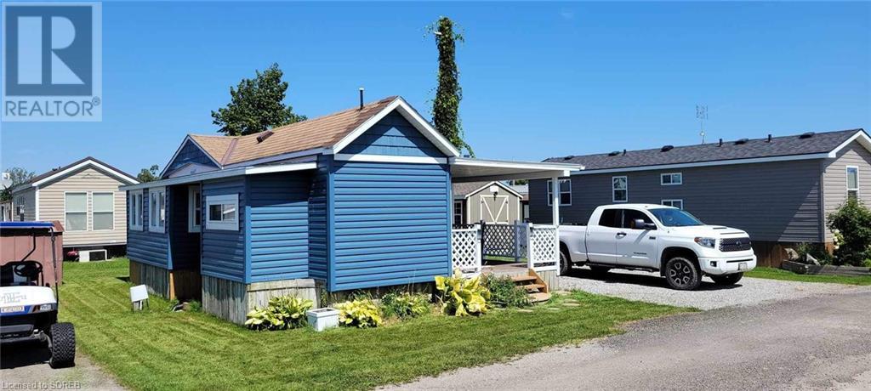Lot 1 Delta Road
Washago, Ontario
A rare chance to enjoy the best of Muskoka with half the drive! Located on Sparrow Lake, just 1.5 hours north of Toronto, this waterfront lot is at the gateway to Muskoka, on the border between the Township of Severn and the District of Muskoka. This offers the benefit of lower property taxes. Welcome to Lot 1 (or) Lot 2 on Delta Road, situated on the serene waters of Deep Bay. Sparrow Lake is part of the Trent-Severn Waterway connecting Lake Ontario to Lake Huron. Lot 1: 4.5 acres with approximately 200 feet of south-facing water frontage. (Lot 2: 2.75 acres with approximately 200 feet of south-facing water frontage) This lot has a completed Environmental Impact Study, facilitating site selection and building permits. Positioned at the far western end of Deep Bay, this promises minimal boat traffic and maximum tranquility. This parcel can be purchased separately or together with Lot ( 2 ) (MLS# 40605279 ) offering a rare chance to create a large and secluded family retreat. Proximity to marinas, resorts, and dining, combined with the natural beauty and privacy, make this property a hidden gem just a short drive from Toronto. (id:55499)
RE/MAX Hallmark Chay Realty Brokerage
Lot 2 Delta Road
Washago, Ontario
A rare chance to enjoy the best of Muskoka with half the drive! Located on Sparrow Lake, just 1.5 hours north of Toronto, this waterfront lot is at the gateway to Muskoka, on the border between the Township of Severn and the District of Muskoka. This offers the benefit of lower property taxes. Welcome to Lot 1 (or) Lot 2 on Delta Road, situated on the serene waters of Deep Bay. Sparrow Lake is part of the Trent-Severn Waterway connecting Lake Ontario to Lake Huron. Lot 1: 4.5 acres with approximately 200 feet of south-facing water frontage. (Lot 2: 2.75 acres with approximately 200 feet of south-facing water frontage) This lot has a completed Environmental Impact Study, facilitating site selection and building permits. Positioned at the far western end of Deep Bay, this promises minimal boat traffic and maximum tranquility. This parcel can be purchased separately or together with Lot ( 1 )( MLS# 40605276 ) offering a rare chance to create a large and secluded family retreat. Proximity to marinas, resorts, and dining, combined with the natural beauty and privacy, make this property a hidden gem just a short drive from Toronto. (id:55499)
RE/MAX Hallmark Chay Realty Brokerage
92 Clubhouse Road Unit# 41
Turkey Point, Ontario
Immaculate Turkey Point Macdonald Marina mobile home for sale. Private boat slip, gazeboo, back deck, 11 x 10ft screened in porch and the list goes on. Don't miss this opportunity to own a fresh, well maintained mobile home for the up and coming 2024 season! (id:55499)
RE/MAX Erie Shores Realty Inc. Brokerage
92 Clubhouse Road Unit# 40
Turkey Point, Ontario
Unit #40 for sale in the Turkey Point Macdonald Marina. The largest freshwater marina in the country. 2 minutes from sandy beaches, great restaurants, coffee shops, wineries, mtb trails and the list goes on. Features private boat slip, ductless heating and cool, large back deck, storage shed and over 750sqft of livable space. Don't miss this opportunity to own well maintained mobile home for the up and coming 2024 season! (id:55499)
RE/MAX Erie Shores Realty Inc. Brokerage
92 Clubhouse Road Unit# 33
Turkey Point, Ontario
Pristine trailer for sale in the Turkey Point Macdonald Marina! 684 sqft, 2 bed 1 bath, 1 boat slip and its very own laundry. Trailer has new TPD roof (2023), new steel roof on bump-outs (2022), new roof on sunroom (2022), new memory board in furnace (2020), 60 amp service + hydro at the dock, it also features a 2 year old ductless split with the option to heat and cool. Large deck with gazebo creates perfect vibe to enjoy your outdoor living space. Comes with shed for extra storage. (id:55499)
RE/MAX Erie Shores Realty Inc. Brokerage
72 Hillcrest Road
Simcoe, Ontario
Great exposure on busy Hillcrest Rd. 2 Story building plus full unfinished basement. 12,000 sq ft above grade available to lease. Space can be sorted to smaller uses if needed. See attached list of permitted uses. $3 sq ft annual lease if entire building is needed. Price will vary depending on space needed. Lots of outdoor space available if required also. Building can easily be altered to include garage access doors, ramps etc. Great opportunity! Leasehold improvements can be negotiated. (id:55499)
Century 21 Heritage Group Ltd. Brokerage
17 Mill Pond Court Unit# 405
Simcoe, Ontario
Situated at 17 Mill Pond Court, Unit 405 in Simcoe, this 4th floor condo presents an ideal opportunity for comfortable, convenient living. The building features a secured entrance, a welcoming lounge area, a mailbox section, and an event room perfect for gatherings and games, complete with a convenient small kitchenette. Upon entering the unit, a tiled foyer with a coat closet sets the tone for the well-appointed space. Abundant windows throughout the unit invite ample natural light, creating a bright and cheerful ambiance. The living/dining room area and both bedrooms boast stylish vinyl plank flooring, enhancing the contemporary feel of the home. A highlight of the unit is the enclosed balcony, providing a fantastic spot to savor a morning coffee or indulge in a good book, offering a peaceful retreat for relaxation. The modern kitchen features upgraded cabinetry, quartz counters, and space for a small table, along with essential appliances including a fridge, stove, built-in over-the-range microwave, and dishwasher. The spacious primary bedroom offers access to the enclosed balcony, 2 large closets, and a private 4-piece ensuite bathroom, ensuring a comfortable and private retreat. Additionally, there is a guest bedroom and an additional 3-piece guest bathroom. Convenient in-suite laundry facilities are also available down the hall, adding to the unit's practicality. The property's prime location places it in close proximity to amenities, shopping, restaurants, parks, and trails, catering to a convenient and vibrant lifestyle. Furthermore, easy access to Hwy 403 and major centers via a short drive adds to the unit's appeal, offering accessibility to a range of destinations. In summary, this 4th floor unit at 17 Mill Pond Court presents a compelling opportunity for a comfortable and convenient living experience, featuring modern amenities, a bright and inviting interior, and a prime location for a well-rounded lifestyle in the heart of Simcoe. (id:55499)
Progressive Realty Group Inc.
158 Townline Street
St. Williams, Ontario
Step back in time and experience the enchantment of this magnificent 1840-built home. It seamlessly combines old-world charm with modern amenities. Featuring 3 bedrooms, an office, 2 bathrooms, and a Library, it offers ample space. The spacious eat-in kitchen, dining area, and family room are perfect for gatherings. The 9-foot ceilings exude grandeur. With internet wiring, a newer furnace and roof, and central air, it's both functional and comfortable. And the cherry on top? The property backs onto a park, ensuring privacy. Offers are welcome anytime! (id:55499)
RE/MAX Erie Shores Realty Inc. Brokerage
92 Clubhouse Road Unit# 20
Turkey Point, Ontario
Gorgeous 2024 Quailridge park model trailer for sale in the Turkey Point Macdonald Marina. This brand new trailer has it all. The interior features an open concept design with over 9ft vaulted ceilings, luxury LG appliances, gas stove, washer and dryer and large kitchen island. Just under 500 sqft with 2 spacious bedrooms and 1 3-piece bath. Comes with a BOAT SLIP only steps away. The trailer is located on the inside row and has a right of way to walk to the slip. 2024 fees included in the price! Call today, you won't be disappointed!! (id:55499)
RE/MAX Erie Shores Realty Inc. Brokerage
319 Main Street
Port Dover, Ontario
Take advantage of this opportunity to get into the market at a low price and start to make profits in a high-traffic location on the main street of Port Dover. Excellent opportunity to invest or live and work from home. Currently Zoned CBD, 319 Main Street offers a wide variety of permitted uses and is in the perfect location for your start-up or established business. In a high-traffic area, near other businesses. The second floor contains a one-bedroom apartment. (id:55499)
RE/MAX Erie Shores Realty Inc. Brokerage
92 Clubhouse Road Unit# 51
Turkey Point, Ontario
Hot off the press! 3 Bedroom very tidy trailer located at the MacDonald Turkey Point Marina, Lot #51. Don't miss this opportunity to take advantage of the Summer 2024. This trailer has a large deck and gorgeous custom built gazebo for entertaining and also comes with a BOAT SLIP only steps away. The trailer is located on the inside row. It has a right of way walk to boat slip. The fees for the season are $11,763 and the season runs from roughly mid April to mid October and include your boat slip, water and sewage! 2024 Seasonal fees included in the price! Call today makes cottage life very simple!! (id:55499)
RE/MAX Erie Shores Realty Inc. Brokerage
92 Clubhouse Road Unit# 24
Turkey Point, Ontario
Here we are, this just might be what your family is looking for at the MacDonald Turkey Point Marina (largest fresh water marina in Canada). This trailer was recently lifted with all new blocking/skirting, all new plumbing/fixtures, exterior siding, outdoor shower, interior floors, paint, wall panelling and new tiled bathroom! It comes with a BOAT SLIP only steps away. Included in the annual fees are your boat slip, sewage and water! The trailer is located on the inside row and has a right of way to walk to boat slip. The fees for the season have already been paid so come on down and enjoy the first season on the house. Call today, you won't be disappointed! (id:55499)
RE/MAX Erie Shores Realty Inc. Brokerage


