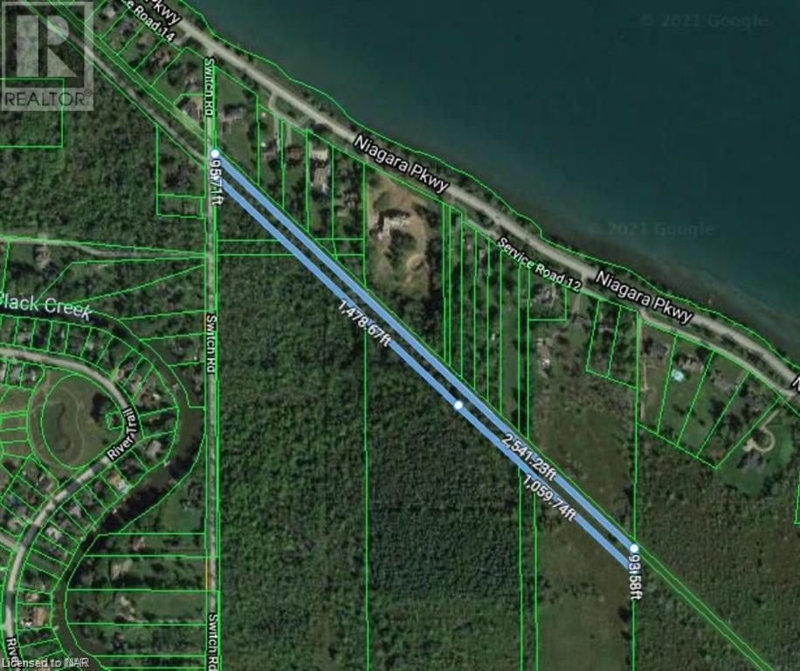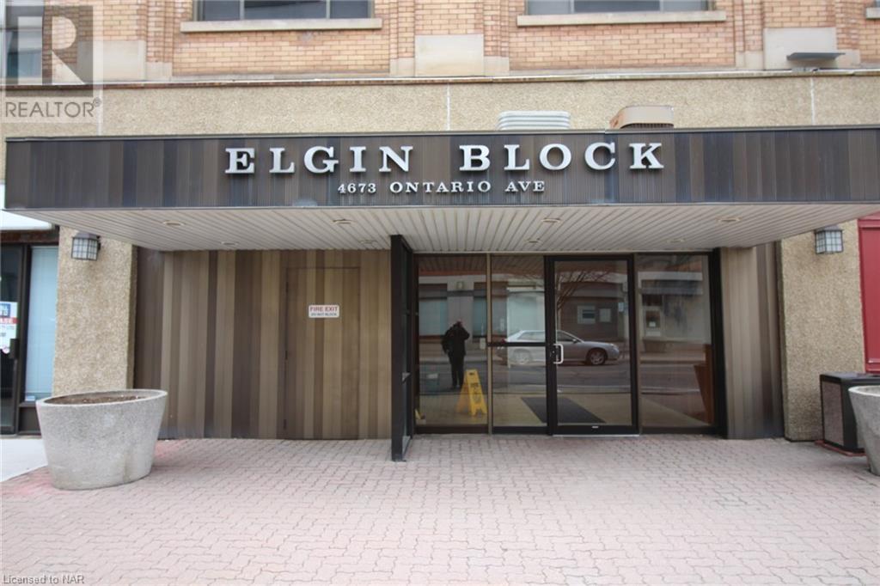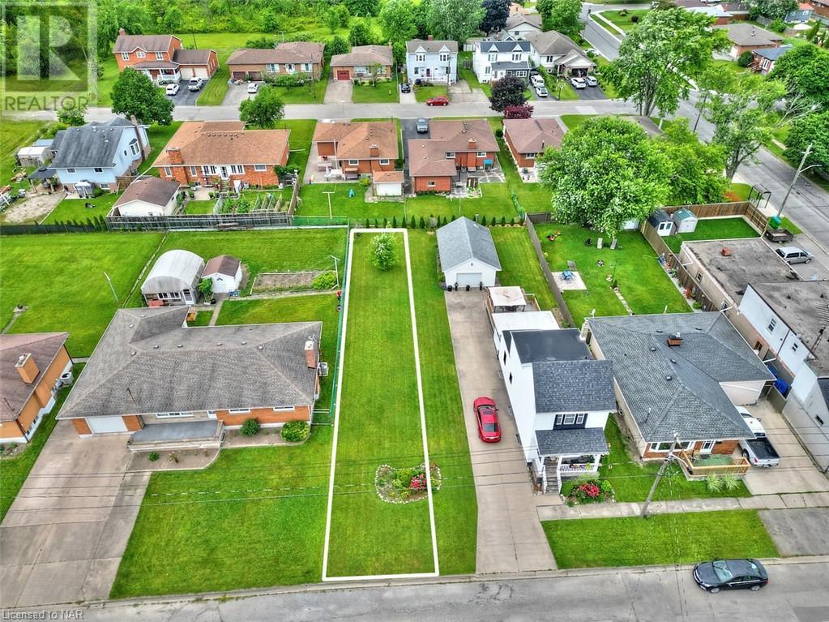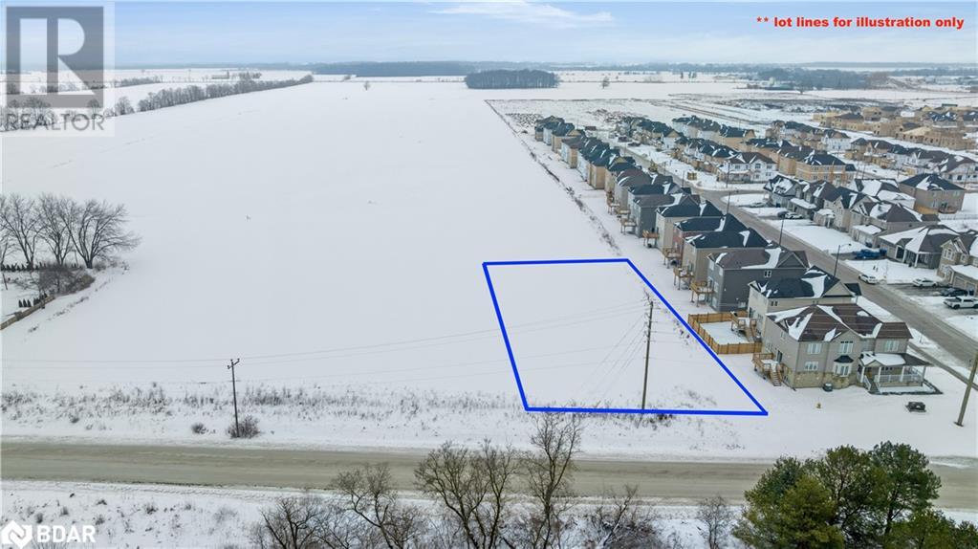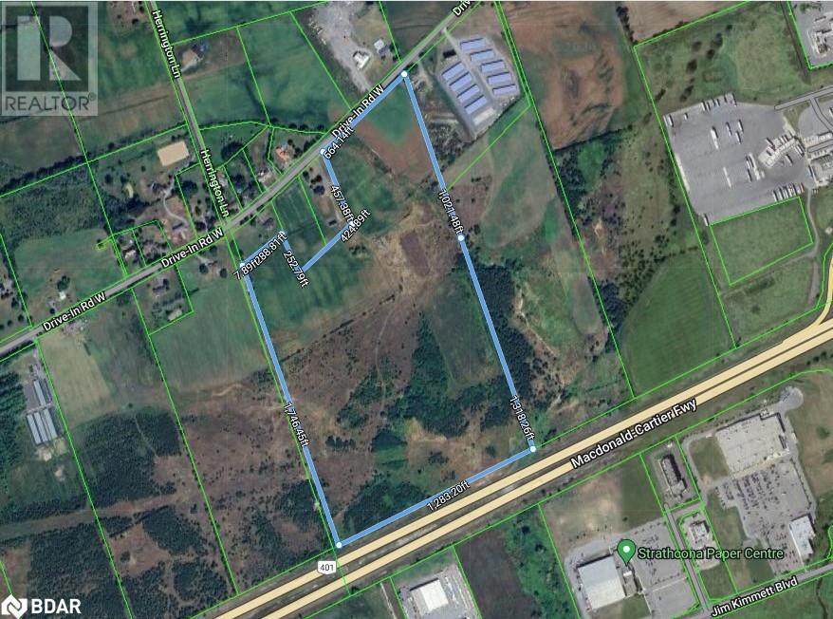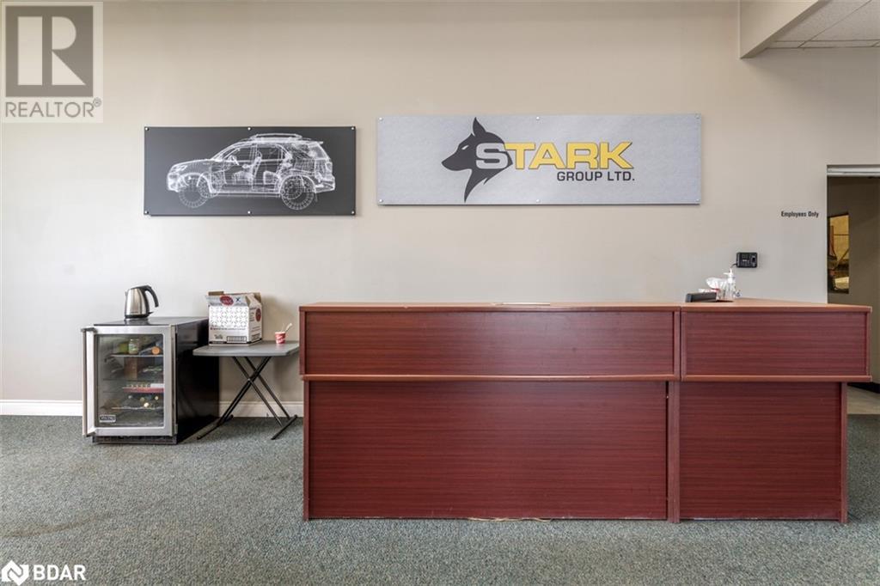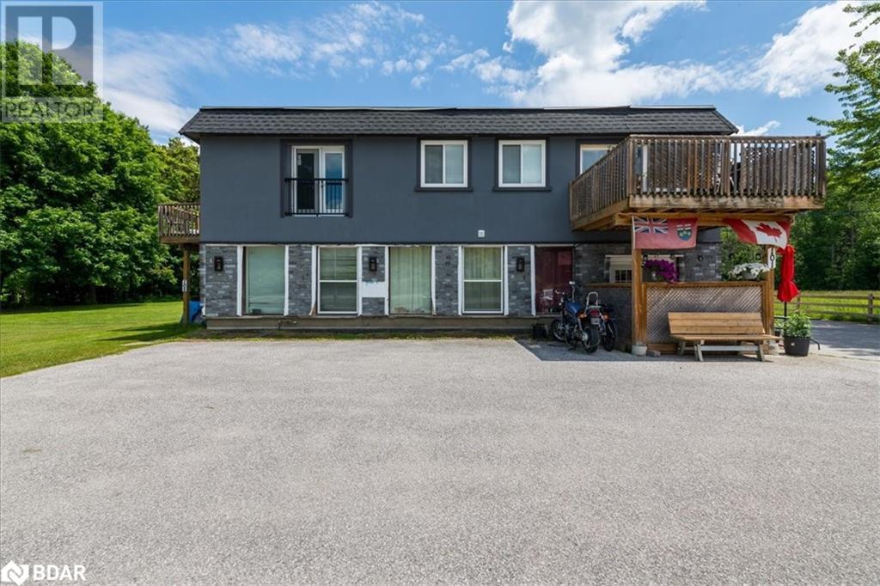V/l Switch Road
Fort Erie, Ontario
Interesting lot located just on the niagara parkway. offers the following: -Prime Location: It's all about the location, and this one is close the black creek and the Niagara Parkway Approximately 4 acres: Nestled in a desirable area, this large lot is mere steps from the Niagara Parkway. -Dream Home Potential: Imagine building your dream home near a tranquil creek on a peaceful side road. -Water Hobbyist's Haven: If you're passionate about water-related hobbies, this is the ideal spot for you. -Commuter-Friendly: Its proximity to the QEW makes it perfect for those who commute. -Affordable Waterfront Living: Dream of living near the water? This lot offers an affordable way to make that dream come true. -Buyers should conduct their own research regarding construction possibilities, connection to municipal sewer lines, and water solutions (cistern or well required) and NCPA concerns. Be aware of a hydro easement on the south side, necessitating a 30ft setback. (id:55499)
Century 21 Heritage House Ltd
4673 Ontario Avenue Unit# 303
Niagara Falls, Ontario
1492 sq ft office space located on the third floor of professional building. Consists of 5 individual offices and open main area. Tenant pays lease plus TMI, HST and utilities. Elevator at entrance (id:55499)
Sticks & Bricks Realty Ltd.
4673 Ontario Avenue Unit# 201
Niagara Falls, Ontario
1175 Sq Ft office space in professional building. On second floor. Elevator from front lobby. Tenant pays lease, TMI, HST and hydro. Consists of 3 offices, reception area, kitchenette and storage area. (id:55499)
Sticks & Bricks Realty Ltd.
4400 Queen St Street Unit# 4
Niagara Falls, Ontario
Large single office space available in the Cumberland Mews building in downtown Niagara Falls. Tenant pays rent amount and hst. All other expenses are included. Available immediately. (id:55499)
Sticks & Bricks Realty Ltd.
4323 Queen Street
Niagara Falls, Ontario
In the heart of downtown Niagara Falls and located across the street from city hall, this modern quality office or retail space is now available for lease. Steps away from the Go Train station and future university. Tenant pays for TMI which is estimated to be $3.50 per sq ft, hydro and gas. (id:55499)
Sticks & Bricks Realty Ltd.
314 Marshall Avenue
Welland, Ontario
PRIME BUILDING LOT FOR SALE IN WELLAND! $224,999 - 25' X 135' with the option of purchasing more frontage up to 40'. Exceptional opportunity to own a prime building lot in the heart of Welland. Offers endless possibilities for your dream home or investment project! Situated on a quiet street and surrounded by mature homes located in the community of desirable Broadway. This 25 x 135 building lot comes with RL2 zoning. Located in a well-established neighborhood. Buyer to do their own due diligence regarding use and permits. All info from Geowarehouse (dimensions etc). Buyer to perform due diligence regarding current and future uses, restrictions, Greenbelt, City of Welland etc. Lot is not marked or signed. Subject to finalizing severance. (id:55499)
Keller Williams Complete Realty
0 Dominion Road
Ridgeway, Ontario
Attention all developers and investors! 1.75 acres of prime residential development inside the urban boundary in Ridgeway, just moments from downtown, the Friendship Trail and the beautiful lake. This parcel of land is situated right next to a building site that is currently under construction, making it the perfect opportunity to capitalize on the growing demand for housing in this desirable area. Services at the lot line. (id:55499)
Revel Realty Inc.
Lot 26 Pt 1 & 12 Mowat Street N
Stayner, Ontario
Prime investment opportunity! This large (0.576 acre) , vacant in-town lot promises tremendous future potential. One of only 26 lots in a previous plan of subdivision, adjacent to successful Nottawasaga Station. Building permits not available at this time. Invest now for your future! (id:55499)
RE/MAX Hallmark Chay Realty Brokerage
208 Drive In Road
Napanee, Ontario
IF INVESTMENT PROPERTY IS WHAT YOU ARE LOOKING FOR LOOK NO FURTHER THAN LOT 19 CON 2 NAPANEE. THIS PROPERTY IS CURRENTLY ZONED RU. LOCATED ON DRIVE IN ROAD, NAPANEE THIS LARGE PARCEL HAS 1283 FT ALONG THE 401, WITH A LARGE PORTION CURRENTLY BEING RENTED FOR AGRICULTURAL PURPOSES ON A YEAR TO YEAR AGREEMENT. WITH OVER 600 FEET OF ROAD ACCESS FACING DRIVE IN RD, THERE WOULD BE MORE THAN AMPLE ROOM TO BUILD YOUR OWN CUSTOM HOME AND OR YOUR COMMMERCIAL ENTITY. THERE IS AN ADDITIONAL 26 ACRES AVAILABLE TO THE EAST THAT COMBINED WOULD MAKE THIS DEVELOPMENT LAND OVER 80 ACRES. NAPANEE IS BOOMING WITH GROWTH AND LOOKING FOR MORE INVESTMENT SO THIS MIGHT BE THAT SPECIAL PROPERTY YOU HAVE BEEN LOOKING FOR. COME DOWN TAKE A LOOK AND LETS MAKE IT HAPPEN! BUYERS TO DO THEIR OWN DUE DILIGENCE REGARDING ZONING AND MASTER PLAN DESIGNATIONS. DO NOT WALK THE PROPERTY WITHOUT A SCHEDULED AND APPROVED APPOINTMENT. (id:55499)
Royal LePage Connect Realty
31 Saunders Road
Barrie, Ontario
Amazing opportunity to take over an existing business. Well established in a unique market of modified and custom-building vehicles, selling directly to governments & private individuals. Potential body shop fabrication, manufacturing of road vehicles, special vehicles, armored doors for houses, specialty panic rooms, and more. Full line metal fabrication with laser cutter and C&C machine. Full list of equipment available upon request. Seller selling fully turnkey and will train new owner. Includes all stock, customer lists, employees (happy to stay) and all equipment. $1.5M in inventory and $1.9M for sales in 2022. Upgraded electrical & airline system. Great hwy exposure & easy access to hwy 400. Financial statements for serious buyers only with non-disclosure agreement. 16,000 Sq.ft building with 2 x 16' garage doors for easy access. Building is leased for $12,935.98 per month. DO NOT GO DIRECT WITHOUT AN AGENT. (id:55499)
RE/MAX Realtron Realty Inc. Brokerage
12369 County Road 16
Coldwater, Ontario
Multi Residential investment opportunity with 10 unit 2 story apartment (8 are legalized), producing a net income of $73,785.94 (8 units). Landlord pays for all utilities, there are separate hydro meters available that have never been hooked up. Property contains 3 septic beds and 1 drilled well. Building being sold in an “as is” “where is” capacity. There are outstanding capital required, Seller estimates $70,000. (id:55499)
Sutton Group Incentive Realty Inc. Brokerage
Lot 32 Pt 101 Mighton Court
Clearview, Ontario
Looking for a wonderful property to enjoy nature in a quiet area on your own land, and a long term investment opportunity? Here is your chance to own and enjoy right now, far away from the hustle and busy city life, yet close enough for travel time. This lot, in the area known as Schell Farm, has been meticulously maintained and enjoyed for many years. This gorgeous property backs onto private acreage of farmland, so no back yard neighbours. Perfectly situated as you are sitting with the East at your front, for amazing sunrises and the West at your back, to enjoy views of the escarpment and fantastic sunsets. This land is in Clearview, north of Stayner, just off the 26. Minutes to the beaches of Georgian Bay, the Town of Wasaga Beach, Collingwood, and Blue Mountain. Please note there are no building permits or municipal services available at this time. Roads are 3 season and unassumed. (id:55499)
Pine Tree Real Estate Brokerage Inc.

