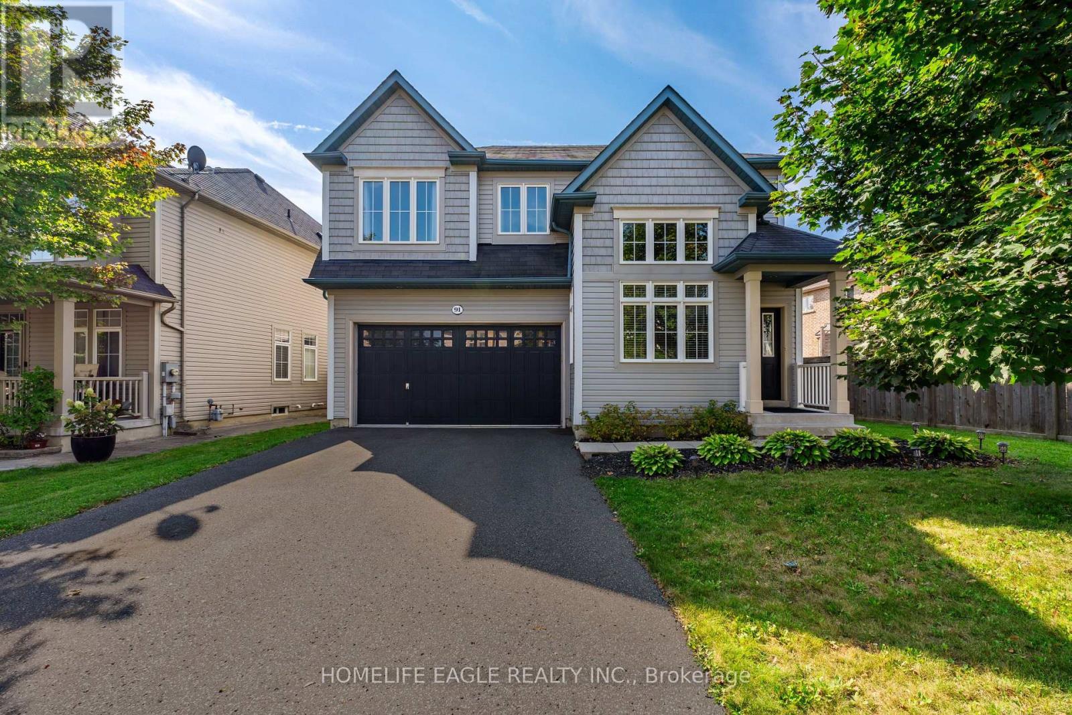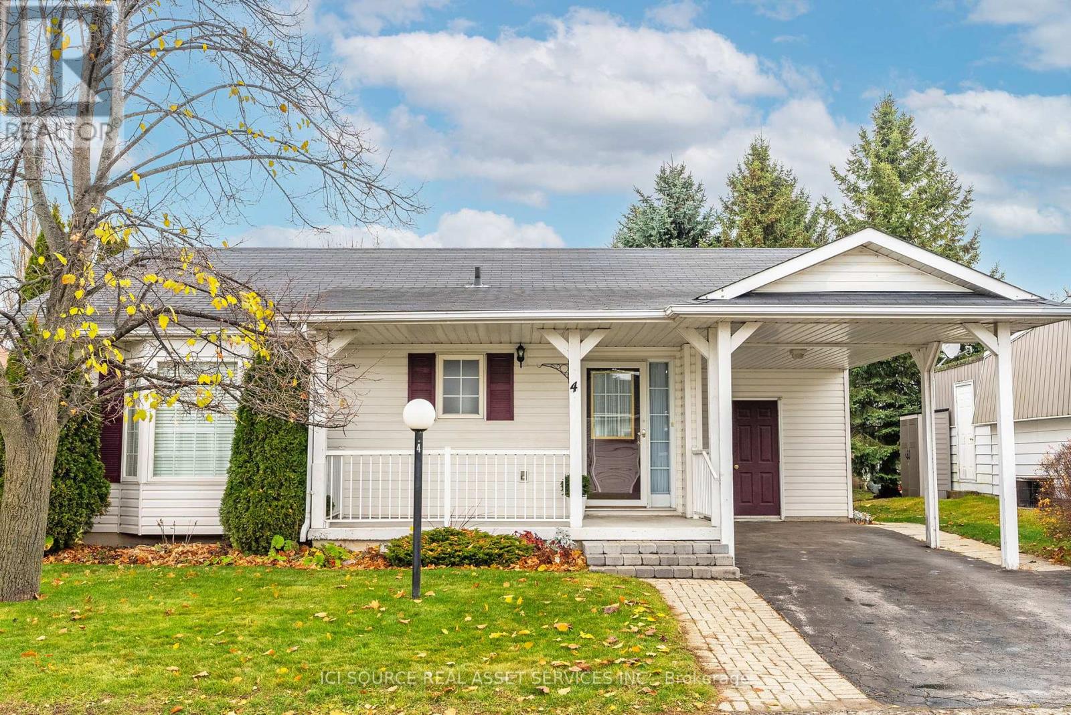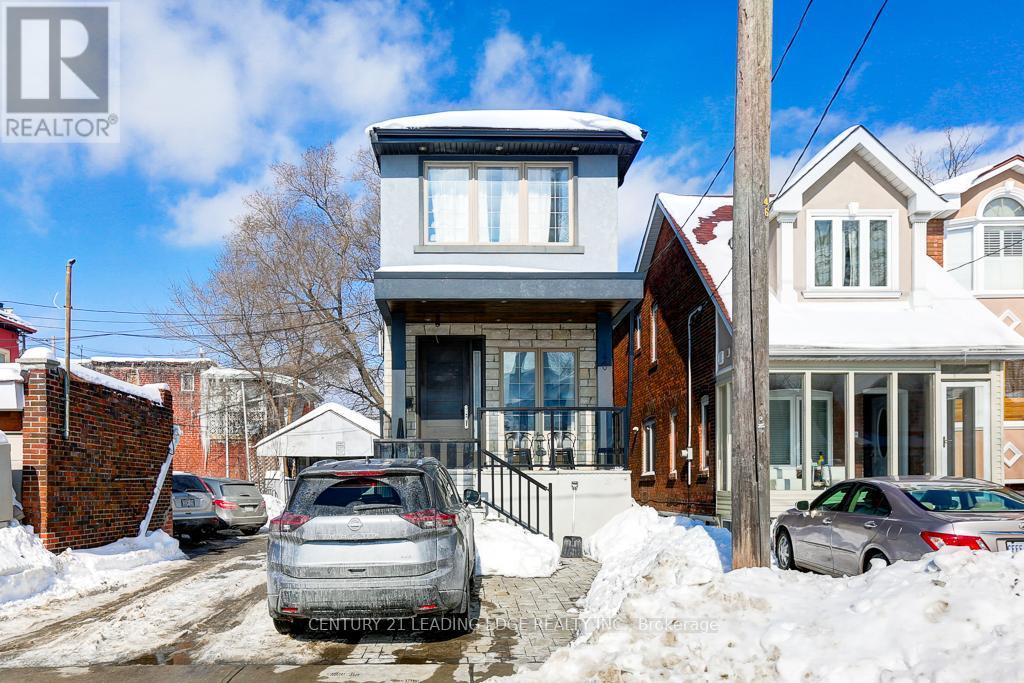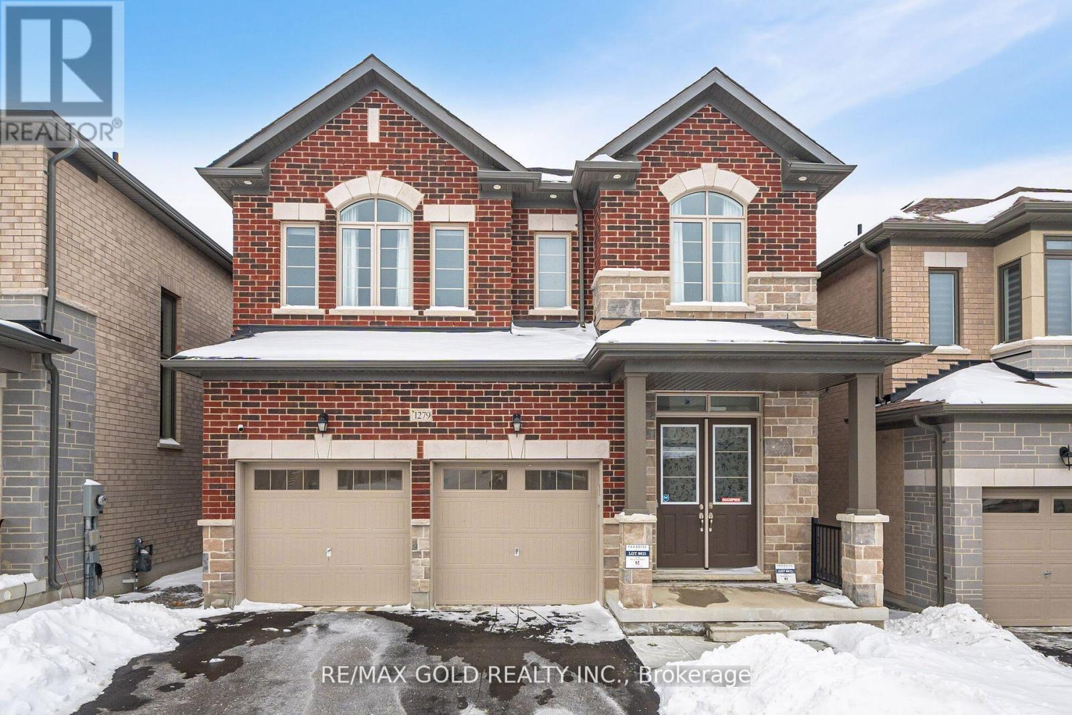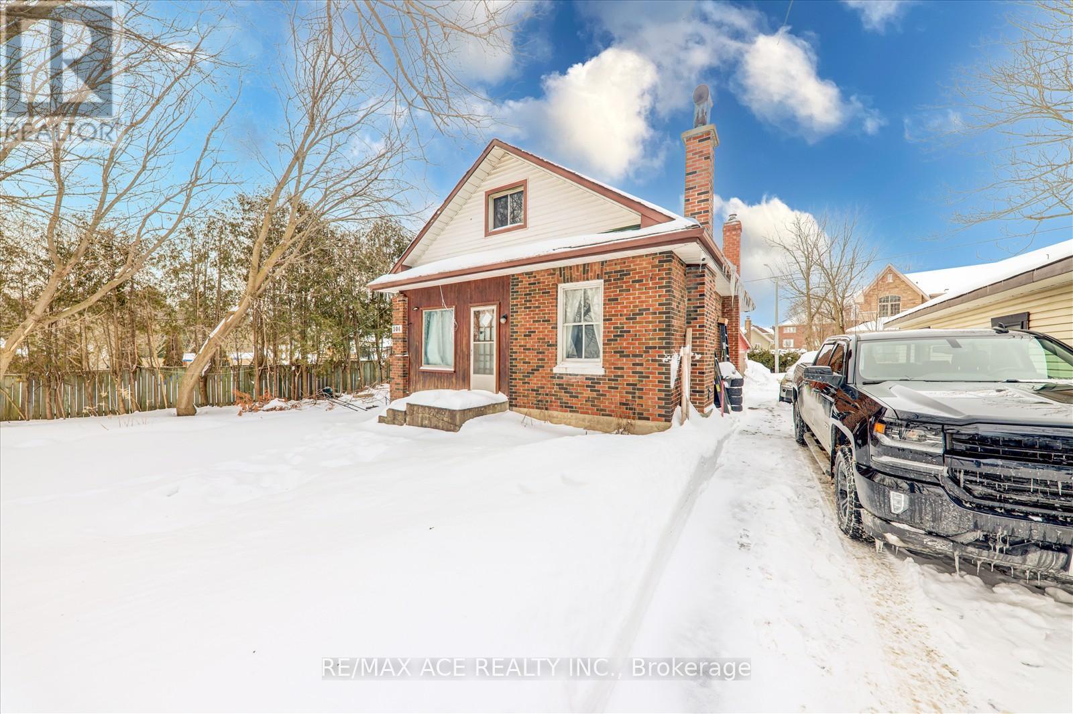91 Eclipse Place
Oshawa (Windfields), Ontario
The Perfect 4 Bedroom 4 Bath Detached Home In a quiet Family Neighbourhood!! * Move In & Enjoy * Open Living with Floor to Ceiling Windows * 9 Ft Ceiling through Main Fl * Formal Dining Rm * Relax In Your Lg Family Rm w/ Custom built shelving & a Gas Fireplace * Lg Dream Kitchen W/ S/S Appliances, Ouarts Counter & Glass Backsplash * Walk Out from Breakfast area to A Tranquil Backyard * Private Hot Tub * Lg Multi level Deck W/ Gazebo * Primary Br W/ Fantastic Ensuite & Lg W/I Closet * Premium 55 ft Frontage * No Sidewalk * 4 Car Park on Drive * Close to Ont Tech University / Durham College / Schools / Paks / Shopping & Public Transit * This Home Truly Has it All, Combined Elegance, Comfort & Functionality * Must See & Enjoy This Amazing Home (id:55499)
Homelife Eagle Realty Inc.
210 Wilson Road S
Oshawa (Central), Ontario
Don't Miss Out On Your Opportunity To Own This Wonderfully Updated Legal Two Unit Home! This Home Was Fully Renovated In 2018 Featuring: Two (2) Units - Each With 3 Bedrooms, A Full 4-Piece Bathroom, Living Room, Kitchen, And Its Own Ensuite Laundry. The Home Itself Was Upgraded With Modern Finishes And Economical Operation In Mind. With Spray Foam Insulation In All Exterior Walls, New Plumbing, Electrical, Roof, And HVAC! Both Kitchens Have Quartz Countertops, Ceramic Backsplash, Stainless Steel Refrigerators, Stoves And B/I Microwaves! Not To Mention That Each Self-Contained Unit Has Its Own High Efficiency Furnace, Air Conditioner, And Separate Hydro And Water Meters To Separate All Utilities! This Home Is In A Great Location With All Amenities In Walking Distance (Schools, Parks, Shopping, Etc), Easy Access To Transportation And Highways. Consider This For Your Next Home, With An Income To Help Pay Your Mortgage. Or - Add To Your Investment Portfolio! (id:55499)
Dan Plowman Team Realty Inc.
4 Algonquin Trail
Clarington (Bowmanville), Ontario
Cozy bungalow with carport and private backyard in Wilmot Creek Adult Lifestyle Community. Lovely location on a quiet street close to Lake Ontario and the waterfront trail. Enjoy the inviting, covered front porch. The Great Room has a dramatic cathedral ceiling and a bay window that overlooks the private backyard and deck. The extensive kitchen has loads of cabinets plus a triple door pantry. A sizeable eat-in area presents charming views of the outside through the bay window and patio doors to the deck. The roomy master bedroom has yet another bay window, large walk-in closet, linen closet and 3-piece ensuite with corner shower. The family room offers generous space for TV, hobbies or computer work. This room can be transformed into a large second bedroom with the addition of a wardrobe. Beside the family room is a 4-piece main bathroom. The private rear deck has easy access to the kitchen and provides a great place for entertaining or relaxing outdoors. Ideal for your new lifestyle! Monthly Land Lease Fee $1,200.00 includes use of golf course, 2 heated swimming pools, snooker room, sauna, gym, hot tub + many other facilities. 5 Appliances.*For Additional Property Details Click The Brochure Icon Below* (id:55499)
Ici Source Real Asset Services Inc.
1505 - 1 Lee Centre Drive
Toronto (Woburn), Ontario
Welcome to Unit 1505, where luxury and breathtaking views meet. This exceptional corner unit offers panoramic, unobstructed vistas through expansive bay windows. With an east-facing orientation, sunlight floods your home each morning, creating a bright and welcoming atmosphere. Spanning close to 1000 square feet, this condo is one of the largest on the floor. The open-concept layout provides ample room for relaxation and entertainment, with a spacious living and dining area that flows seamlessly into the modern kitchen. The master bedroom is a true retreat with large windows, while the additional bedroom offers flexibility for guests or a home office. Both bathrooms are elegantly finished. Residents enjoy top-notch amenities, including a fitness center, swimming pool, and 24-hour concierge service. The location offers easy access to public transportation, shopping, dining, and parks, making it a perfect choice for those seeking a vibrant yet serene living environment. Don't miss the chance to call this stunning corner unit your home and it has an all inclusive maintenance fees. Schedule a viewing today and experience luxury living at its finest. Fridge and Range upgraded in 2024. (id:55499)
Singh Brothers Realty Inc.
27 - 165 Tapscott Road
Toronto (Malvern), Ontario
Stunning 2-Bedroom Home with Private Terrace in a Prime Location! An incredible opportunity to own a home in the heart of the city! Ideally situated at Tapscott Rd and McLevin, this modern and spacious residence offers the perfect blend of comfort and convenience. Key Features: Bright & Open-Concept Living: Enjoy a seamless flow between the living and dining areas, perfect for relaxing or entertaining. Modern Kitchen: Equipped with sleek stainless steel appliances, offering both style and functionality. Two Spacious Bedrooms: Well-sized rooms designed for maximum comfort. Private Rooftop Terrace: A huge, exclusive outdoor spaceideal for relaxing, entertaining, or enjoying city views. Designated Parking & Bicycle Parking: Ensuring hassle-free commuting and storage. Prime Location: Steps from grocery stores, parks, and public transit. Close to the University of Toronto & Centennial Collegeideal for students or faculty. Surrounded by top-rated schools, shopping, and recreational amenities. Bonus Inclusions: Stainless steel fridge & stove, washer & clothes dryer-adding even more value to this exceptional home! Don't miss out on this fantastic opportunity to make homeownership a reality. Schedule a viewing today! Incredible opportunity for first-time buyers, young professionals, or investors! This bright and spacious 2-bedroom home offers an open-concept layout with a modern kitchen featuring stainless steel appliances. Enjoy a private rooftop terrace perfect for relaxing or entertaining. Includes designated parking and bicycle parking for added convenience. Located in a highly sought-after area, just steps from shopping, parks, and public transit. Minutes to UofT Scarborough & Centennial College, making it ideal for students or faculty. Close to top-rated schools and all essential amenities. Move-in ready with stainless steel fridge & stove, washer, and dryer included! A fantastic opportunity to own in a prime locationdon't miss out! Show with confidence. (id:55499)
Homelife/miracle Realty Ltd
301 - 250 Finch Avenue
Pickering (Rouge Park), Ontario
Location! Location! Location! Welcome To This *End Unit* Freehold Townhouse Open Concept Elegant Home In Rouge Park Built By Icon Home. This 3 Year Old Home Embraces Stylish Modern Finishes Throughout. This Lovely Home Boasts Bright And Spacious Principal Rooms Filled With Natural Light & Features A Grand Open Layout, Perfect For Entertaining And Comfort Living. Family Living Uplifted With Pot Lights, Floating Media Unit & Motorized Coverings. Main Entrance Boasts Stylish And Modern Accent Wall To Elevate The Family Experience. A Modern Concept Kitchen With Quartz Countertops And Dining Area With A Walkout To A Large Balcony. Laundry Room Conveniently Located Upstairs. Primary Room Features A Walk-In-Closet & Stunning Ensuite Sliding Glass Door Bathtub. Guest Bathroom Also Features Sliding Glass Door Bathtub. 2-Car Garage With Entrance Off The Foyer. The Mature Neighborhood Features Walking Trails, Parks, Shops With The No.1 Highly Rated School Elizabeth B. Phin P.S In Pickering And Located Close To 401/407. Extras: Garage Comes With Storage Shelves. Floating Shelf In Living Space. Modern Custom Made Accent Wall In Office Space. Floating Shelves In Primary Br. (id:55499)
Keller Williams Empowered Realty
2301 - 286 Main Street
Toronto (East End-Danforth), Ontario
We dare you to find better views than these! Second to none vistas at this ultra-functional and stylish unit at Linx Condos by Tribute Communities! Brand new, sold directly by builder (never before mls listed ) unit featuring 904 sq ft of pure bliss with incredible City Skyline AND Lake views!! That is right, unobstructed panoramic South, West, and North views of the Toronto Skyline and Lake Ontario paired with an evening sunset as the backdrop. The greatness continues as you step inside the wide and inviting front foyer to find a bright interior featuring an open concept layout with a sought-after split bedroom floorplan and full-size living and dining spaces with abundant windows and a walk-out to the oversized balcony. The sleek and modern kitchen features full-size appliances, quartz countertops & neutral backsplash. Both bedrooms are spacious and bright and the primary bedroom includes a 3-PC ensuite, floor-to-ceiling windows with stunning views, and a private walk-out to the balcony. All this goodness paired with owned parking! Linx Condos features state of the art amenities and proudly "LINX" its residents to all forms of transit being steps to Main St. Subway, the 506 Streetcar & the Danforth GO. Live in comfort and style while being connected to all corners of Toronto and its suburbs. Who says you can't have it all?! **Media Attached** **EXTRAS** Clear skyline, lake & sunset views! Owned Parking! Full size stainless steel refrigerator, oven, & microwave/exhaust fan; Integrated dishwasher; front load washer/dryer; State of the art amenities; Lockers available for purchase. (id:55499)
RE/MAX All-Stars The Pb Team Realty
140 Gowan Avenue
Toronto (Danforth Village-East York), Ontario
Prime East York Detached Home Professionally Renovated 2018, Extended With Rear Addition with City Permit. 9 Ft. Ceiling On Both Levels With Skylight On 2nd Floor, Oak Staircase With Metal Rails. Custom Made Magnificent Entrance Door. Hardwood Flooring Throughout, Modern Kitchen With A Big Quartz Breakfast Center Island W/O to backyard deck. Walk. Distance To Ttc, Schools, Places Of Warship, Shopping & Greek Town. BASEMENT. With Separate Entrance 8ft Ceilings. & 2 Studio or Office Units. (id:55499)
Century 21 Leading Edge Realty Inc.
4075a Lawrence Avenue E
Toronto (West Hill), Ontario
Welcome to the epitome of urban charm and modern living! Nestled on a large lot 49 ft.X 166 ft. in the east side of the city, this urban cottage presents a rare opportunity. With ample space for expansion and creativity, envision the potential to build up and add your own touch to this hidden gem. The property might allows for the construction of a laneway suite, providing endless possibilities for additional income or a private retreat. Don't miss out on this unique chance to create your urban sanctuary in a vibrant, sought-after neighbourhood. Brand-new renovated basement in 2024, Attic insulation in 2023, replaced Gutter covers, gutter filter, leaf guard, upgrade metal vents and metal chimney cover in 2022, remodelled kitchen, dining & living room in 2019 and much more. 3 mins driving distance to the Go Train Station, 2 mins walk to the bus stop, close to grocery stores, Banks & shopping centre. **EXTRAS** Brand New Dryer,Furnace,AC Unit & Humidifier system and Hot Water Tank. (id:55499)
Sotheby's International Realty Canada
10 Woodlands Avenue
Whitby (Pringle Creek), Ontario
Welcome to this beautiful 4-bedroom, 4-bathroom home nestled in a highly desirable, family-friendly neighborhood. Offering a spacious and well-thought-out layout, complete with main floor laundry and a fully finished basement, this home provides plenty of room to grow, making it perfect for families of all sizes. The bright and inviting living spaces create a warm and welcoming atmosphere, ideal for both everyday living and entertaining. Upstairs, youll find four generously sized bedrooms, including an oversized primary suite complete with a private 5piece ensuite bathroom and plenty of closet space. The additional bedrooms are bright and spacious, offering flexibility for children, guests, or a home office. The fully finished basement with separate entrance provides even more living space, ideal for a recreation room, media area, home gym, or guest suite. Step outside to a peaceful backyard, whether you're hosting summer gatherings, enjoying a quiet morning coffee, or letting the kids play, this outdoor space is the ideal spot. The double-car garage provides ample parking and storage, while the surrounding community boasts excellent schools, parks, and amenities just minutes away. (id:55499)
RE/MAX All-Stars Realty Inc.
1279 Plymouth Drive
Oshawa (Taunton), Ontario
Luxury Home in North Oshawa!! Brand New, Never lived, 2650 sqft, 5 Bedrooms, 4 Washrooms, Fully Upgraded with 10ft ceiling, Sonos Sound system through out the home, WIFI Water Sprinkler system, Bosch Microwave, Wifi Bosch Oven and the dishwasher is also wifi, Office room, Outdoor living area, Washer & Dryer top of the line on 2nd floor. Individual lighting switches throughout home. Smart garage door opener from phone .Main floor Designed with entertaining in mind with the formal living, dining room & Den with 10ft ceilings with gas fireplace with the impressive great room with back yard views. Gourmet kitchen complete with quartz counters, large Centre island with breakfast bar. Upstairs offers with 5 Bedrooms 3 washrooms. The primary bedroom offers an elegant 10ft tray ceiling, walk-in closet & spa like 5pc ensuite with large glass shower & relaxing stand alone soaker tub! 2nd/3rd bedrooms with shared 4pc bath."This isn't just a house-it's where your kids will take their first steps." (id:55499)
RE/MAX Gold Realty Inc.
304 West Scugog Lane
Clarington (Bowmanville), Ontario
Attention Developers, investors and Builders! Endless potential awaits! This large lot presents an exciting opportunity for builders and investors alike. The property includes a 3-bedroom home and aheated detached garage, Perfect for extra storage or workshop, but the real value is in the land! With the potential to build two detached homes or four semidetached homes (buyer to confirm zoningand approvals), this is your chance to capitalize on a prime development opportunity. Act fast! (id:55499)
RE/MAX Ace Realty Inc.

