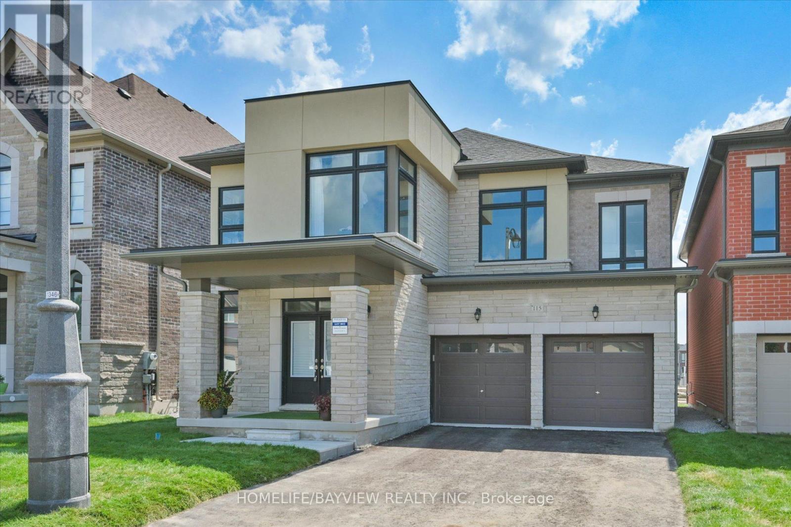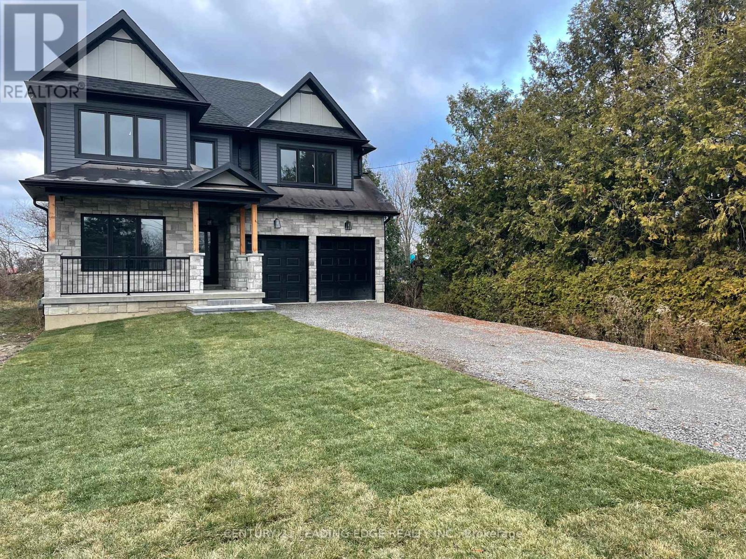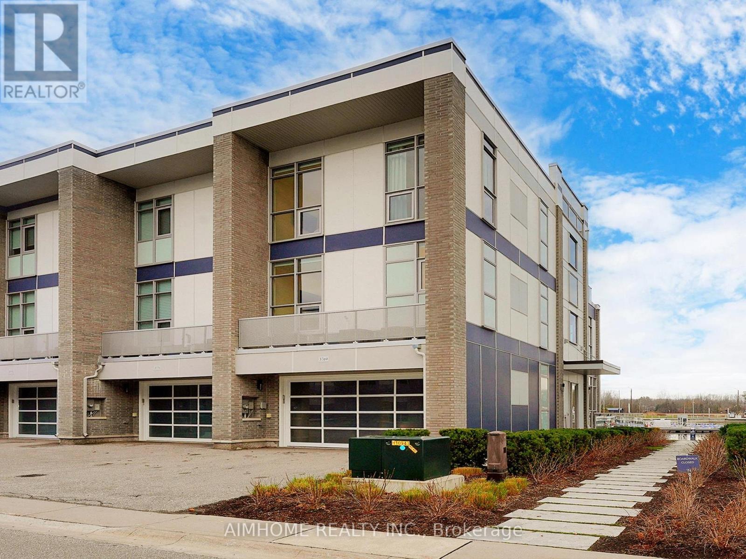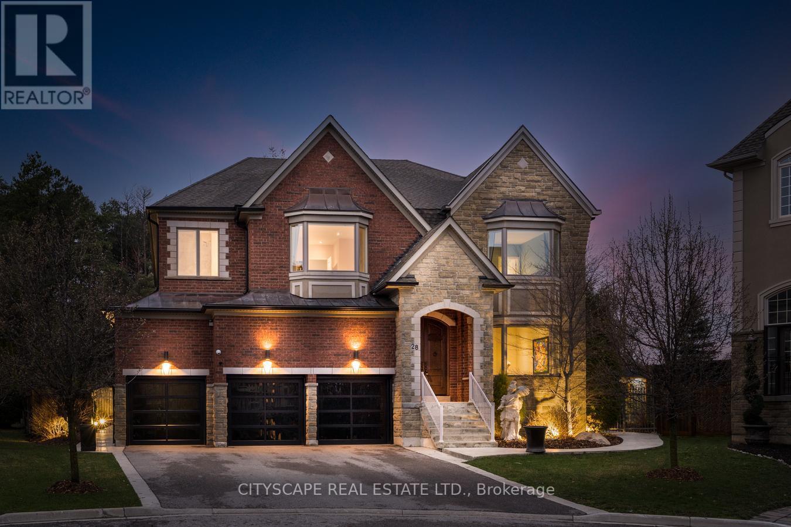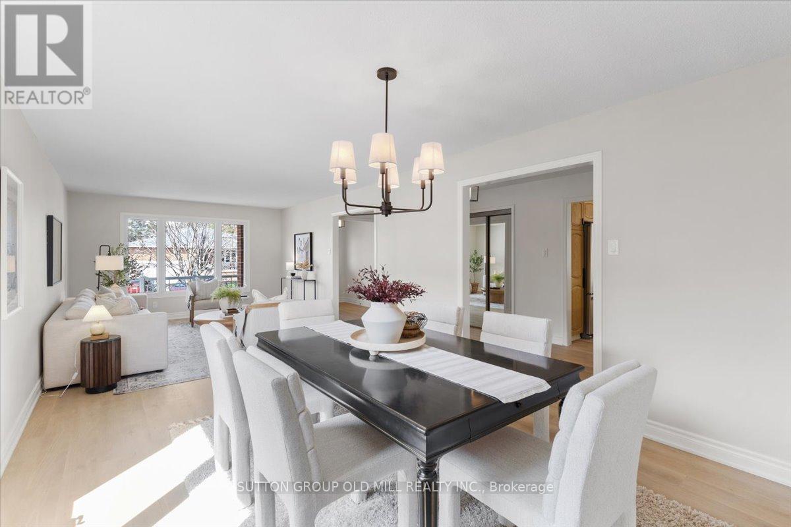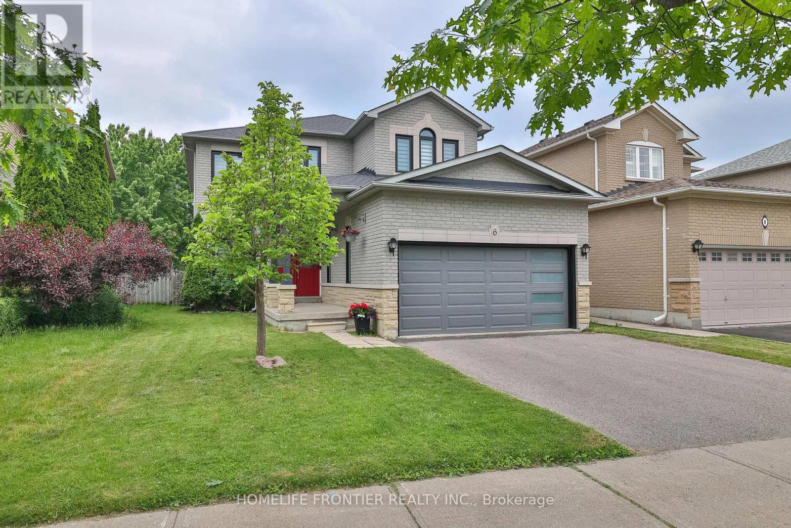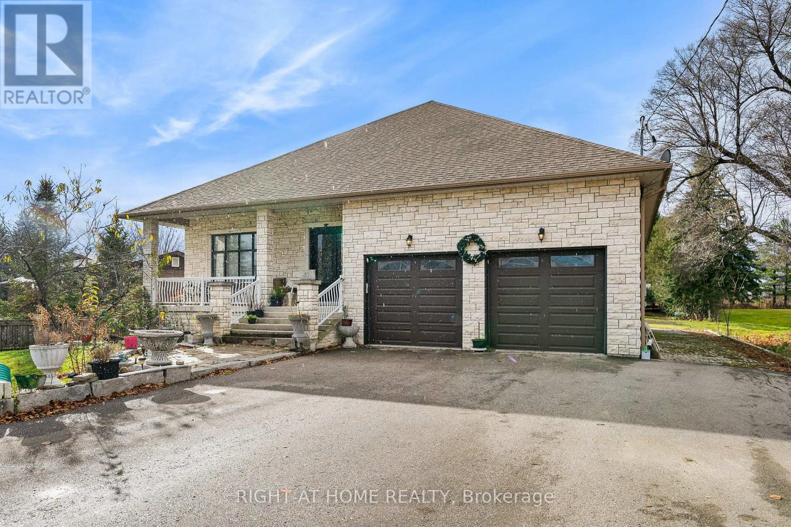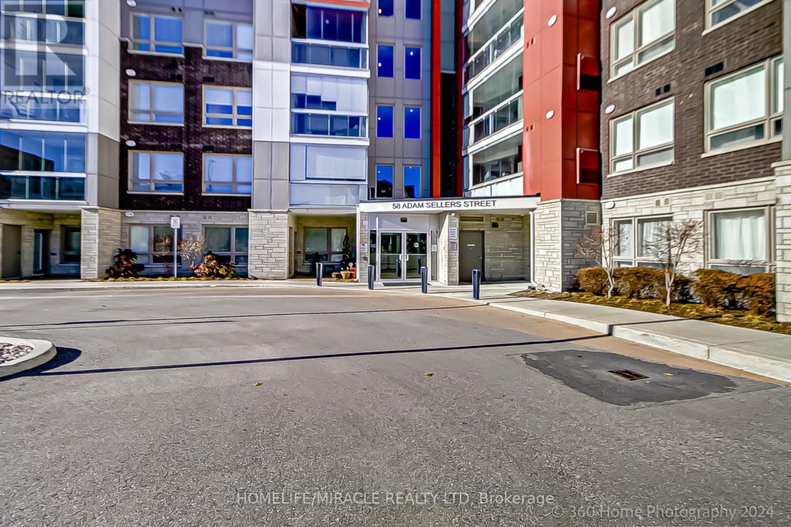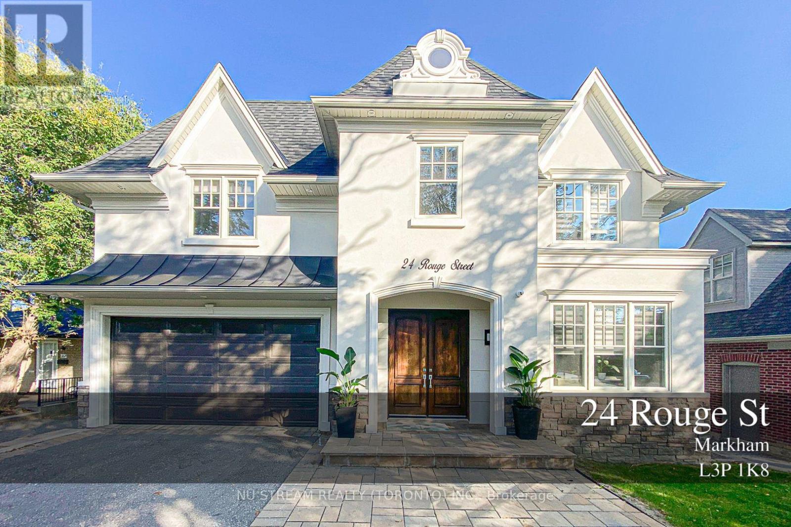115 Halldorson Avenue
Aurora, Ontario
Welcome To Brand New Detached House 3110 sq.ft. Built By Paradise Builder In The Prestigious Neighborhood of Aurora. Hardwood Red Oak Floor Throughout Main & 2nd Floor, Upgraded Tiles On Foyer And Powder Room. Bright & Modern Design Open Concept Kitchen With Upgraded Quartz Counter Top, Back Splash, Centre Island And Top Of The Line Appliances Package, Gas Stove. Electric Fireplace. Outside Gas Line For BBQ. Energy Efficiency Features With 200-Amp Service. 9FT Ceiling On Main & 2nd. Smooth Ceilings. Modern Elevation With Brick, Stone & Stucco. Main Floor Offers Formal Great Room Along With Huge Dinning Area And Library. Oak Stained Stairs With Iron Pickets Leads To 2nd Floor Which Comes With 4 Huge Bedrooms. Spacious Primary Bedroom With 6pc Ensuite & His/Her Walk-In Closets. Other 3 Bedrooms Has Their Own 4 Piece Ensuite With Granite Countertops. Frameless Glass Shower With Extra Height Bathroom Vanities In Primary Ensuite. Cold Cellar. Rough-In 3 Piece Bathroom In Basement. An Extra Large Size Conduit Runs From Basement To Attic For Future Improvement Plans. No Sidewalk. Electrical Wiring for Electric Car Inside Garage. Tarion Full New Home Warranty. **EXTRAS** Close to Major Amenities, Shopping Centre, Walking Trails, Parks, Golf Fields, Schools, Go Station, Hwy 404. (id:55499)
Homelife/bayview Realty Inc.
826 Montsell Avenue
Georgina (Historic Lakeshore Communities), Ontario
Nestled on a spacious 50' x 242' lot in the highly sought-after Willow Beach neighbourhood, this exceptional custom-built home offers the perfect combination of luxury and modern design. With high-end finishes throughout, this home delivers both style and practicality. As you enter, you are greeted by a bright and inviting foyer with elegant porcelain tile floors, which flows into the formal living room featuring a striking panel wall, crown molding, and pot lights. The expansive kitchen is a chef's dream, with custom cabinetry, sleek quartz countertops, and plenty of prep space. The open-concept dining area is perfectly situated to overlook the kitchen, creating an ideal layout for entertaining guests. The airy family room is designed for comfort, with a cozy gas fireplace and a unique waffle ceiling that adds character to the space. Upstairs, four spacious bedrooms await, including the luxurious primary suite, which features a 5-piece ensuite and a walk-in closet ready to be customized to your liking. The full basement provides endless possibilities for additional living space or storage, awaiting your personal touch. Practicality is key with a convenient mudroom with direct garage access, as well as a main-floor laundry room. This home is also ideally located just steps from an exclusive members-only beach, with a public beach park only a short drive away. **EXTRAS** Engineered hardwood floors throughout*Heated bathroom & laundry floors*Interlock walkway, asphalt driveway, exterior yards to be sodded, concrete pad and steps at back patio doors. Detail sheet attached (id:55499)
Century 21 Leading Edge Realty Inc.
1120 - 38 Honeycrisp Crescent
Vaughan (Concord), Ontario
Welcome to this bright, airy, beautifully finished condo with 9' ceiling 2 bedrooms and 2 full washrooms. Floor to ceiling windows. Open concept kitchen and living/dining. Stone counter-top and backsplash. Master bedroom with ensuite bathroom. Great location! Wallmart across the road. Ikea right by its side. Easy access to 400 and 407. Walking distance to Vaughan Metro Subway. Costco and Cineplex nearby. Walking distance to TTC, Retail shops, Restaurants and Fitness Center - all nearby. Roof-top terrace with Bar-b-cue!! Recently freshly painted and professionally cleaned!! **EXTRAS** State of the Art Theatre, Fitness Center, Lounge and Meeting Room, Party Room with Bar-b-cue, Guest Suites, Terrace with Bar-b-cue aarea etc (id:55499)
Zolo Realty
3769 Mangusta Court
Innisfil, Ontario
The Most Prestigious Master Planned Resort Community In Ontario, Exclusive Island Includes Pool And Wrap around Boardwalk, Blinds And Upscales Finishes Throughout. This 3-Story Villa Features A Marina, Pedestrians Village Filled With Restaurants & Retailers, Golf Course, Lake Club And beach, 30 Foot Boat Slip, Best Eastern View Of Lake Simcoe (id:55499)
Aimhome Realty Inc.
28 Sweet Valerie Court
Vaughan (Patterson), Ontario
A Stunning Executive Masterpiece In Upper Thornhill Luxury Estates! Fully Upgraded W/Finest Quality, Aprx.7600 Sqft. Customized Dream Home By Country Wide On A Pie Shape 1/3 Acre Ravine Lot Located on a Quiet Cul-De-Sac. Home Features A Chef's Dream Kitchen W/Family Size Breakfast Area, High End Wolf/Miele Appliances,19' Ceiling Family Room W/ Fireplace & Floor To Ceiling Enlarged Windows, 6 Bedrooms with private ensuite. Fully Finished Basement Featuring A State Of The Art Temperature Controlled Wine Cellar. Two Gazebos Equipped With Heaters And Pot Lights. Don't Want To Miss!! **EXTRAS** Main;Frdge, Double Wall Oven, Gas Cooktop, Dshwashr, Washer, Dryer, Bsmt;Frdge, Stove, Dshwshr. Inground Sprinklers, 3 Grge Door Opnrs/Remote, Nest X Yale Locks, 2 Gazebos, Shed, Security System&Cameras, All Elfs, All Window Coverings, Cvac. StepsTo Vaughan's Top Ranked Schools Incl. French Immersion. (id:55499)
Cityscape Real Estate Ltd.
37 Brandy Crescent
Vaughan (East Woodbridge), Ontario
Rare Opportunity! Large Spacious Home with 3200 sqft inc basement! Freshly renovated and beautifully presented, this sun-drenched detached 4-bedroom, 3-bathroom back split home offers a maintenance-free lifestyle of modernness, comfort and convenience in highly sought after Woodbridge Neighbourhood. Substantial investment has been made in upgrades, including a modernized kitchen boasting brand-new, stainless steel appliances, a dishwasher, quartz countertops. Upgrades extend to new flooring, vanities, toilets, sinks, hardware, light fixtures & freshly painted throughout. This house is worry free for years to come! The expansive backyard provides a safe haven for children to play, while the generously sized garage caters to all your DIY and storage requirements. A finished basement, complete with a kitchen and separate entrance, presents the opportunity to establish a basement apartment, with a second lower unfinished basement offering the potential for an additional basement apartment or storage! This rare opportunity to own a modern fully renovated home in such a beautiful, safe, family friendly, and well established neighbourhood is not to be missed! Book a showing today ! (id:55499)
Sutton Group Old Mill Realty Inc.
6 Raintree Crescent
Richmond Hill (Oak Ridges), Ontario
Absolutely Gorgeous Sun-Filled 4 BR Home In The Heart Of Most Prestigious Oak Ridges. Designed For Entertaining And Family Living At Its Finest ,very private Backyard With Tons Of Natural Sunlight & mature trees, Patio W/Pergola For Shade & Shed. recently Numerous Upgrades: smooth ceiling & tons of pot lights, new Gleaming flooring throughout, upgraded Staircase Features Wrought Iron Pickets, new modern WRs, new kitchen quartz counters, modern kitchen w/Stainless Steel Appliances ,Freshly Painted ,Roof'16, Windows'21, Furnace & Ac'20, Garage Door'21, Spacious Layout Features Hardwood Floors, 9' smooth Ceilings , Large Principal Room W/Open Concept Main Flr , Bright Family Rm ,4 Large Brs Upstairs , Master Br Features W/I Closet W/Organizers & Retreat With new Spa Like 5-Piece Ensuite !!! main 4Pc BR Upstairs Fully Updated , Professionally Finished Basement W/Br, Cantina, Rec Rm, Den & Tons Of Storage, Recreation Room And Media/Entertainment Room.2 Car Garage W/Storage Loft. **EXTRAS** Prime Location! Close To All Amenities, Walking Distance To Public And Catholic Elementary Schools (id:55499)
Homelife Frontier Realty Inc.
40 Simmons Street
Vaughan (Elder Mills), Ontario
European Masonry Stone Home Custom Built & West Facing On A Great 79.23 by 360.4 ft Lot In The Great Woodbridge Area! Extended Drive Way For Approx 12 + Cars Leads To A Double Garage With In-Home Access & A Large Covered Front Porch! A Great Layout/Bones With Top Notch Quality From Foundation To Finish, High Ceilings & Lots Of Natural Lighting Throughout, A Stunning Kitchen With Natural Granite Counter-tops & Kitchen Island, Large Rooms & Lots Of Land Space To Enjoy Family Entertainment Nights With Great Sunsets & Much More! Massive 2 Bdrm Basement Apartment With Side Entrance - Perfect For An In-Law Suite And Or Rental Units! See Virtual Tour Link For More Info & Photos! A Golden Opportunity, Come See All The Details In Person Before Photo Release! (Seller Willing To Do Vendor Take Back) **EXTRAS** Seller Custom Built This Home For His Family & Is The Only One To Ever Occupy The Home! Built With Specials Care & Has Been Well Maintained-Seller Is A Non Smoker & Hasn't Owned Any Pets. See 'Address Guide' To Learn About The Neighborhood! (id:55499)
Right At Home Realty
8 David Gohn Circle
Markham (Wismer), Ontario
You won't forget the peaceful surroundings of this rustic destination. Open concept Family/dining/kitchen with 1400 sq ft of # with Lots of bright natural light. Master bed + loft, ideal for office/bed/walk-in closet. Renovated Historic Barn turned Carriage House, fully furnished, includes internet, parking. Dedicated garage # + driveway parking, separate private fence yard for tenants own use, in the heart of Markham within Heritage Estates. Move in Ready, long term or short (2 month min) avail. *Dog friendly, pls inquire further info. **EXTRAS** Includes All furniture (indoor/out), Washer/Dryer, SS Dishwasher, Fridge, Stove, Dishwasher, Microwave, Internet, lawn & snow maintenance, included. (id:55499)
Royal LePage Your Community Realty
408 - 58 Adam Sellers Street
Markham (Cornell), Ontario
Less than 5 years Condo building by Mattamy in Prime Cornell. A stunning sun filled two bedroom unitwith two full washroom and glass enclosed Balcony with an excellent view. Upgraded and extendedKitchen W/Pantry and island, upgraded Quartz Countertop. $$$ Upgrade with Backsplash, Wide plankLaminate, Faucets, Cabinetry, custom closets and more. Steps to Markham Stouffville Hospital,Cornell Community Centre, Cornell Bus terminal, Mins to Highway 7 and 407 ETR. Building with wellequipped Gym, Party room, Roof-Top Patio **EXTRAS** Stainless steel Fridge, S/S stove and hood vent, B/I dishwasher, S/S microwave oven, S/S winecooler, stacked washer/dryer, All ELFs and existing blinds. Low maintenance fees include Internet. (id:55499)
Homelife/miracle Realty Ltd
12 Laidlaw Boulevard
Markham (Bullock), Ontario
*** Unique Opportunity *** Prime Automotive Freehold Building Fully Equipped And Ready To Generate Income!! Open concept automotive body and mechanic shop in markham's automotive area. Equipped with a high efficiency ventilation system, electric garage door opener. There are plenty of shop accessories and parking areas. (id:55499)
RE/MAX Excel Realty Ltd.
24 Rouge Street
Markham (Vinegar Hill), Ontario
Custom build home has great curb appeal and sits on 198 feet deep ravine lot with Muskoka living style. Incredible Craftsmanship, Elfs, Pot Ltg. Designer Paint. Protected with Heritage Parkette on the front and Milne Park at the back with unconstructive views for life and privacy. Appr.5000 SqFt living space. 5+1 bedroom with Soaring 10Ft Ceiling on Gf and 9Ft on 2nd Floor. Double master Br with walk-in closets, 2 custom gourmet kitchens. Nanny/Grandparents Suite with Separate Laundries. Soundproof Foam Insulated Energy Star Home. Next To 407 & Best Schools. **EXTRAS** All Elf's,B/I Appliances in 2 Kitchen, All Windows Coverings. Custom Deck. Home security cameras. Hwt (R).10 Walking Score. close407. 24Hrs Transit At Street Level Ttc, Yrt & Go (id:55499)
Nu Stream Realty (Toronto) Inc.

