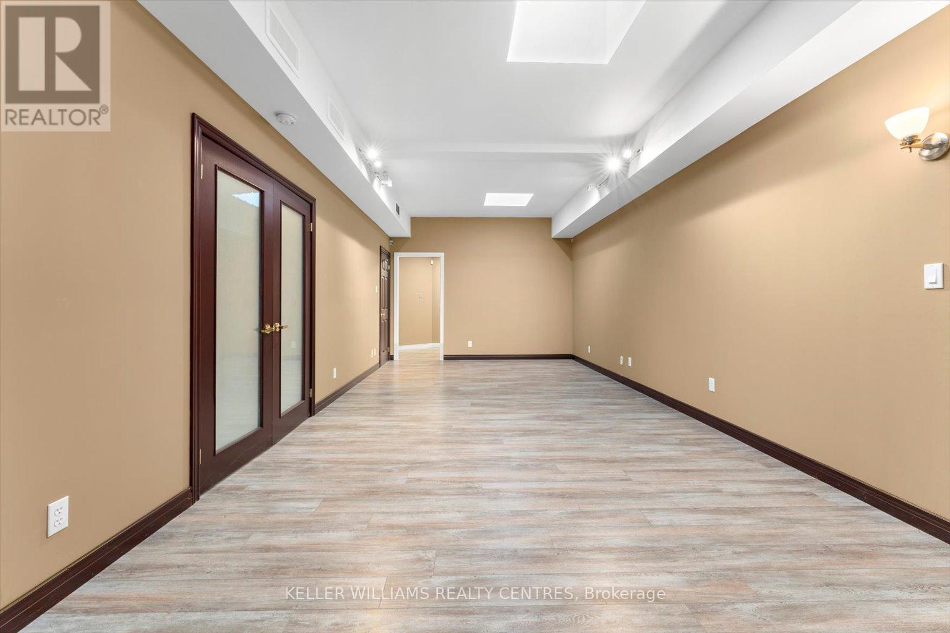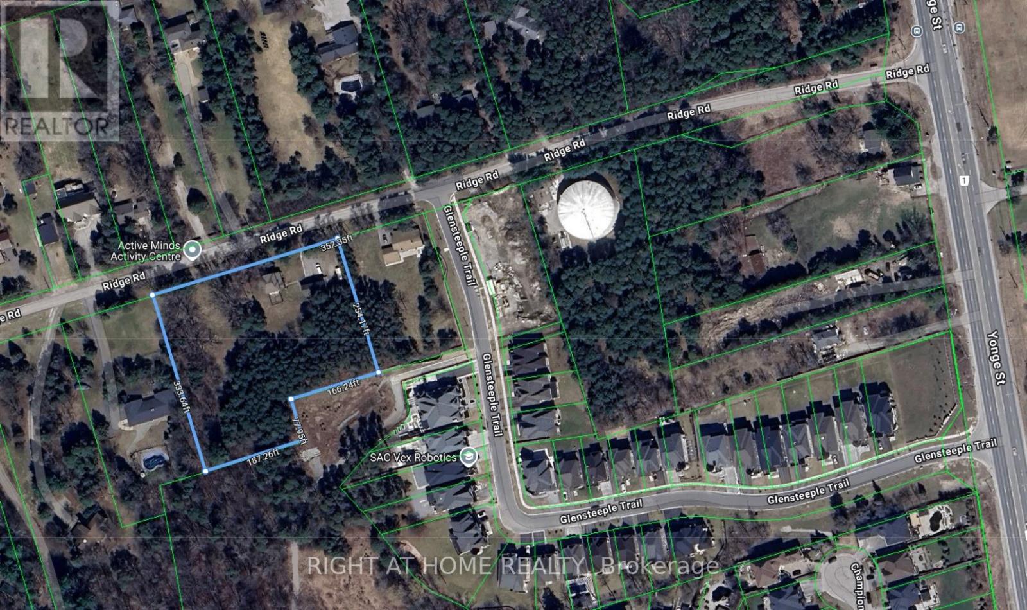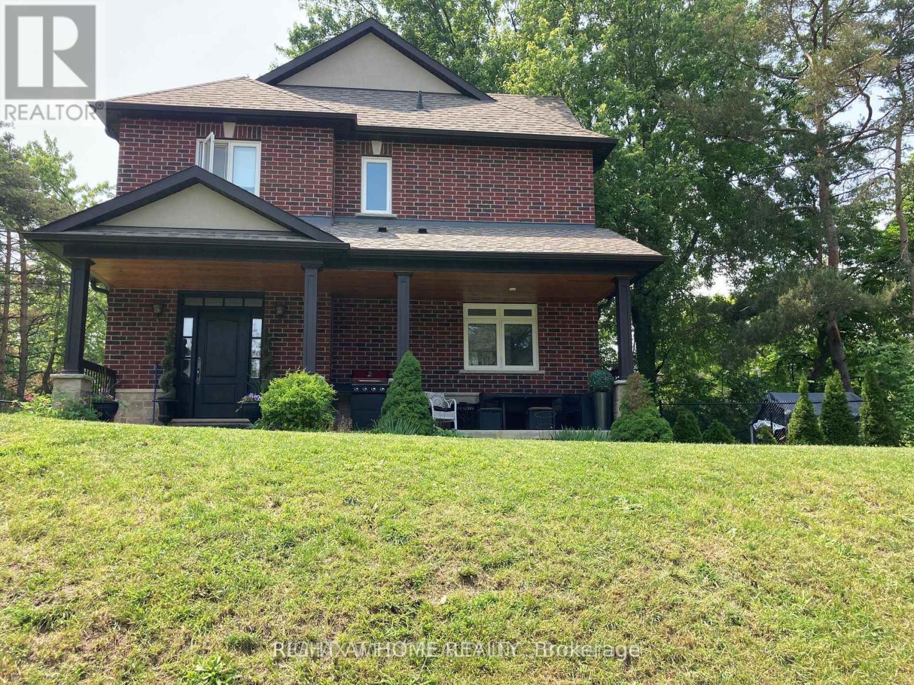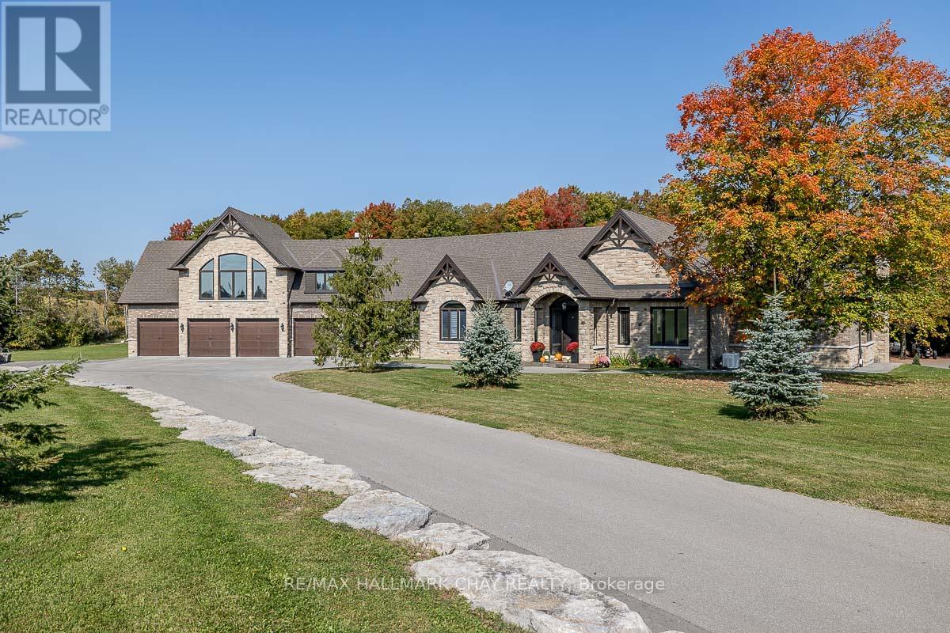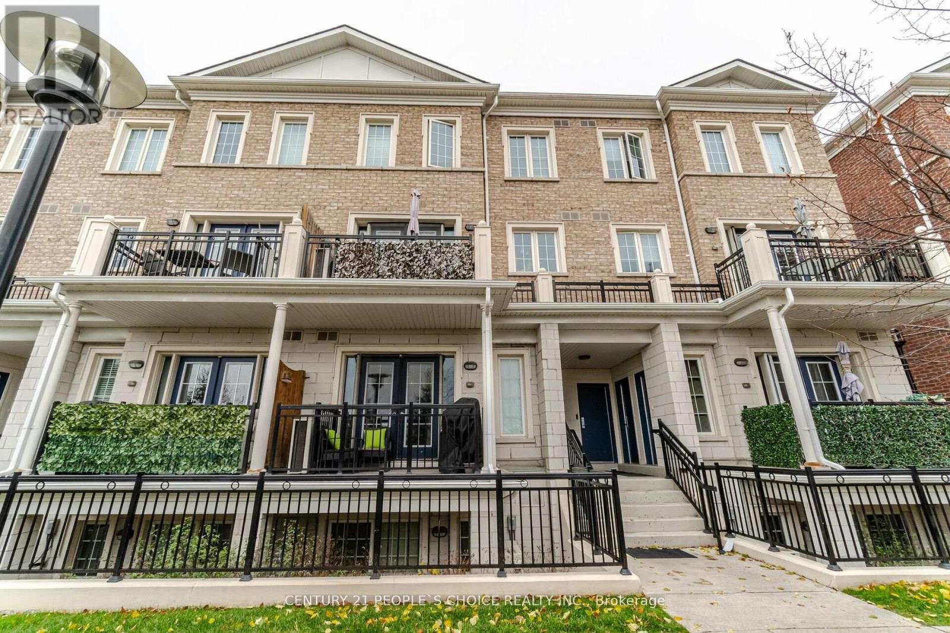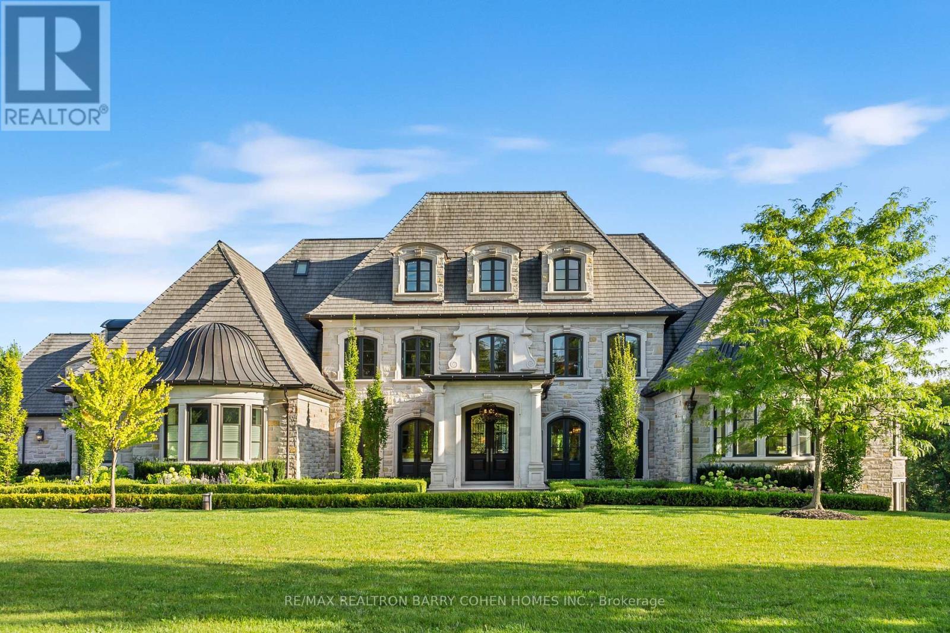90 Giorgia Crescent
Vaughan, Ontario
Welcome to 90 Giorgia Crescent, an elegant estate home in MacKenzie Ridge, Maple. Situated on a quiet crescent, this home offers luxury living with nearby parks, top schools, and easy access to highways 400 and 404.Inside, the main floor boasts 10 ceilings, a sunken living room with a fireplace, a custom kitchen with high-end Sub-Zero and Wolf appliances, and a dedicated office. All bedrooms upstairs feature ensuite bathrooms and walk-in closets, providing comfort and privacy.The walkout basement feels like a separate 2-bedroom unit, complete with a primary suite, 2 bathrooms, high ceilings,large windows, a second kitchen, and a gym.This home includes a 3-car garage, energy-efficient features, and is located close to St. Andrews College, The Country Day School, and Seneca College, just 10 minutes away.Experience luxury and tranquility in this prime location. Stunning estate home in MacKenzie Ridge with 10 ceilings, custom kitchen, and ensuite bathrooms in all bedrooms. Walkout basement with 2 bedrooms, kitchen, and gym. Close to top schools, parks, and Seneca College. Luxury living at its fine (id:55499)
Royal LePage Signature Realty
38 Wellington Street E
Aurora (Aurora Village), Ontario
Excellent value. Elevator to 3rd floor, underground public parking on site. Bright, open space, including skylights, washroom and kitchenette. $2,100.00/ month net lease. TMI ($700/ month). Zoning By-law PDS1 (Promenade Downtown Shoulder) (id:55499)
Keller Williams Realty Centres
23 Forfardale Road
Whitchurch-Stouffville, Ontario
3900SQFT Tudor Estate + 2274SQFT Finished Basement on a fully fenced 1.46 Acre Pie Shaped Mature Treed Estate Lot anchored into the cul-de-sac of desirable Forfardale Road, an exclusive estate pocket minutes from Musselmans Lake and Ballantrae. This bright and spacious home features hardwood floors throughout, the main living room offers 9 foot ceilings, large windows and a feature fireplace. The family room has a private wet bar, many walk-outs and another cozy large fireplace. The primary bedroom is built for luxury with vaulted and beamed ceilings, a private second staircase, sitting area and very large ensuite. 3 Car Garage + Semi-Circular Driveway with lots of parking.9 foot main floor ceilings. Private oversized backyard with beautiful forest views and lots of space to play.Two Entrances To Finished Lower Level Adaptable For 2 families. Fully Fenced yard. Minutes To Hwy 48 & 404. **EXTRAS** Rogers Xfinity internet, recent well pump, 400 amp electrical service, Water Softener Sys W/Uv Lamp (id:55499)
Royal LePage Rcr Realty
57 Courting House Place
Georgina (Sutton & Jackson's Point), Ontario
Unique Opportunity To Live In The Lakefront Community With One Of The Best Sandy Beaches, Private Residents' Swimming Dock, Park, Golf Course Around The Corner. End Unit Townhouse, 1,759 Sq Ft, Plus Walk-Out Basement Backing Onto Conservation Area And Small Parkette. This Bright And Spacious Home Features 2 Large Bedrooms, 2,5 Bathrooms, Skylight In The Family Room, 4 Balconies Overlooking Lake, Open Concept Kitchen/Dining/Living Rooms, 9 Ft Ceilings And Hardwood Floors Throughout, Rough-In For The Extra Bathroom And Kitchen In The Basement Ready To Be Finished Up To Your Taste And Needs. 16 Min To The Highway And 45 Min From Toronto. (id:55499)
Exp Realty
330 Davis Drive
Newmarket (Central Newmarket), Ontario
Great investment opportunity in prime location! The property is vacant land, approx. 0.176 acres with easy access to transit and amenities. Zoned as Mixed Use (MU1), Designated as Urban Centre in Official Plan and as Mixed Use in Newmarket Urban Centres Secondary Plan. The Property is being sold as is, where is. Purchaser responsible to conduct its own due diligence. Pre-existing Right of First Refusal. Purchaser will be responsible to incur costs related to establishing an operational access point from Davis Drive. *For Additional Property Details Click The Brochure Icon Below* (id:55499)
Ici Source Real Asset Services Inc.
125 Ridge Road
Aurora (Aurora Estates), Ontario
A potential development opportunity for investors seeking land in the prestigious Aurora Estates. It has an area of approximately 2.4 acres, a tenanted detached ten-year-old house with 3 bedrooms, and 3 + 1 bathrooms. Modern Kitchen, hardwood flooring throughout main and 2nd floor with crown moulding and pot lights on the main floor. Finished basement with above-grade windows. The approximate area of the house with the finished basement is 2300 sq ft. Detached 2 cars garage building with a workshop/storage area on its second floor accessed from a side door. A10 total parking spaces. The Town of Aurora is open to the concept of developing the property on a private sewage system according to the official plan (attached) additionally, the property is not regulated by Lake Simcoe Conservation Authority, however, the Buyer and their agent must do their due diligence in this regard and verify measurements. (id:55499)
Right At Home Realty
125 Ridge Road
Aurora (Aurora Estates), Ontario
Surrounded by a serene nature on an approximately 2.4-acre lot lies this rare, charming ten-year-old house situated in the prestigious Aurora Estates. The approximate area of the house with the finished basement is 2300 sq ft. Modern kitchen with quartz countertops, plenty of cupboards, and more. Hardwood flooring throughout the main and second floors. Crown molding and pot lights on the main floor. Den/office on the main floor can be used as an additional family room or a bedroom .A side entrance to the basement. The basement is finished with above-grade windows and a bathroom. The laundry room and cold cellar are in the unfinished portion of the basement. Detached 2 cars garage building with a workshop/storage area on its second floor accessed from a side door. A10 total parking spaces. For developers, the Town of Aurora is open to the concept of developing the property on a private sewage system according to the official plan (attached) additionally, the property is not regulated by Lake Simcoe Conservation Authority, however, the Buyer and their agent must do their due diligence in this regard and verify house measurements. (id:55499)
Right At Home Realty
48 Collier Crescent
Essa (Angus), Ontario
Superbly presented and meticulously maintained, this stunning 2-storey, 4-bedroom home is situated in an established family-friendly neighbourhood, offering both comfort and convenience. With easy access to everyday amenities, schools, and a variety of recreational activities including skiing and golf this home is perfectly positioned for an active and enjoyable lifestyle. Boasting over 2,100 sq. ft. of above-grade living space, plus an additional approximately 1,000 sq. ft. of mostly finished basement, this spacious home is ideal for larger families or those seeking multi-generational living. The thoughtfully designed layout includes 4 generously sized bedrooms, 3 full bathrooms, and a convenient main-floor powder room. The entire home is carpet-free, featuring beautiful and easy-to-clean hardwood and ceramic tile flooring throughout. Step outside to your private backyard oasis, fully fenced for added privacy. This outdoor retreat is perfect for summer entertaining, complete with a cozy gazebo, stylish patio furniture, a firepit for those cooler evenings, a natural gas BBQ hook-up, and a time-saving irrigation system for both the front and back yards. To make your move even easier, all furniture is negotiable just bring your suitcases and start enjoying everything this exceptional home has to offer! (id:55499)
Keller Williams Experience Realty
8770 Highway 9 Road
New Tecumseth, Ontario
Welcome To This Masterpiece Custom Built Gated Estate. Nestled On 49 Acres Of Beautiful Manicured Rolling Hills And Mature Trees. Features Approx 10,000 Sqft Of Luxury Private Living Space. Automatic Gates, Marble And Hardwood Floors, Chef's Kitchen With Heated Floors, Cathedral Ceilings, Home Theatre, Wine Cellar, Exercise Room, Sauna, Swim Spa, 3 Kitchens And 2 Laundry Rooms. Enjoy Your Gorgeous Private Backyard With New Concrete Patio, 2 Wood Burning Ovens, Pizza Oven And 2 Shops With Hydro, Water, Heat. Chicken Coop With Hydro, Water. Kennel With Hydro. Private Breathtaking Views And Your Own Private Trail Makes This A One Of A Kind Opportunity. Security System And Cameras. Back Up Generator. Wine Room With Temperature Control. 1500 Sf Barn. 2400 Sf Shop. 800 Sf Cabin. Low Taxes With Farmer's Tax Rebate. Managed Forest Rebate. Built 2016. (id:55499)
RE/MAX Hallmark Chay Realty
D12 - 26 Bruce Street
Vaughan (East Woodbridge), Ontario
Welcome to this exquisite 2-bedroom, 2-bathroom luxury townhome in the heart of Woodbridge. Offering the perfect blend of comfort and style, this home boasts spacious living areas, gleaming granite countertops in the kitchen, and modern finishes throughout. Whether you're hosting friends or enjoying a quiet evening, the open-concept design creates a welcoming atmosphere.Step outside onto your private balcony, complete with a BBQ hook-up, and enjoy serene, unobstructed views of the ravine. The master suite features a spacious layout with ample closet space and a luxurious ensuite bathroom.With two designated parking spots, convenience is key. This home is perfect for those looking for a low-maintenance, yet high-end living experience in a prime Woodbridge location. Dont miss the opportunity to make this beautiful townhome your own! (id:55499)
Century 21 People's Choice Realty Inc.
5174 Cherry Street
Whitchurch-Stouffville, Ontario
Charming bungalow extensively renovated from top to bottom in quiet rural Stouffville setting. This beautiful home is situated on approx. 2.5 acres and features a finished W/O basement overlooking a beautiful barn w/horse stalls & pond. Thoughtfully redesigned to capture open concept contemporary living with exceptional energy efficiency. New custom kitchen w/hardwood maple doors & emerald quartzite countertops overlooking dining & living areas. Interior finished with solid pine doors/trim & engineered oak flooring on main. Beautifully upgraded baths with porcelain tiles & cast iron tubs. Step outside onto the new cedar deck and enjoy serene backyard living with new landscaping and patio interlock stones. Just steps to Eldred King & Hollidge Tract trails. A true nature lovers paradise. Home redesigned using Passivhaus principles for increased efficiency & reduced energy usage. Just move in and enjoy! (id:55499)
Royal LePage Premium One Realty
116 Eden Vale Drive
King, Ontario
The Pinnacle Of Luxury Living In Prestigious Fairfield Estates. An Exceptional Custom-Built Residence Defined By Masterful Craftsmanship W/ No Expense Withheld In Achieving Ultimate Elegance. Coveted Almost 2-Acre Lot W/ 15,000+ Sq. Ft. Of Unparalleled Living Space. 8 Bedrooms & 10 Full Baths Within The Primary Home & Adjoining In-Law Suite, W/ Elevator Servicing All Levels. Outstanding Indoor Spa W/ Saltwater Pool, Lounge, Marble Surround, Swedish-Imported Cedar Sauna, Steam Room, 2 Aquadesign Showers & 2 Bathrooms. Architecturally Distinctive Exterior W/ Indiana Carved Limestone, Genuine Copper & Cedar Shingles, 20-Car Driveway & 2 Insulated 3-Vehicle Garages. Impressive Double-Height Entrance Hall, Exemplary Principal Rooms W/ High-End RH Chandeliers, Natural Oak Floors, Custom Crown Moulding & Marble Finish. Exquisitely-Appointed Great Room W/ 14.5-Ft. Ceilings, Expanded Linear Fireplace, High-End Speaker System & Walk-Out To Terrace. Gourmet Chefs Kitchen W/ Top-Tier Miele Appliances, Custom Cabinetry W/ Swarovski Hardware, Servery & Walk-Out To Spa. Primary Suite Exudes Grandeur W/ Award-Winning Fireplace, Walk-Out Terrace, Boutique-Quality Custom Walk-In Closet & Resplendent 7-Piece Ensuite W/ Heated Marble Floors. 4 Bedrooms Boasting 4-Piece Ensuites W/ Natural Stone Vanities, 3 Opulent Walk-In Closets. Graciously-Designed In Law Suite Spanning 2 Levels, W/ Compact Kitchen, Living Room, 2 Full Baths & 2 Spacious Bedrooms. Lavish Entertainers Basement W/ Heated Floors, Integrated Speakers, Custom Walnut Wine Room, Theatre, Fitness Room, Open-Concept Kitchen, Dining & Living Room W/ Walk-Out To Backyard, Office, Nanny Suite, 2 Full Baths & Laundry W/ 2x Miele Professional W/D. Expansive Backyard W/ Two Outdoor Lounges W/ Speakers, Meticulously Landscaped Gardens & Tree-Lined Privacy. Ideally Situated In One Of Ontarios Finest Neigbourhoods, Near Top-Rated Schools, Golf Courses & Conservation Areas. (id:55499)
RE/MAX Realtron Barry Cohen Homes Inc.


