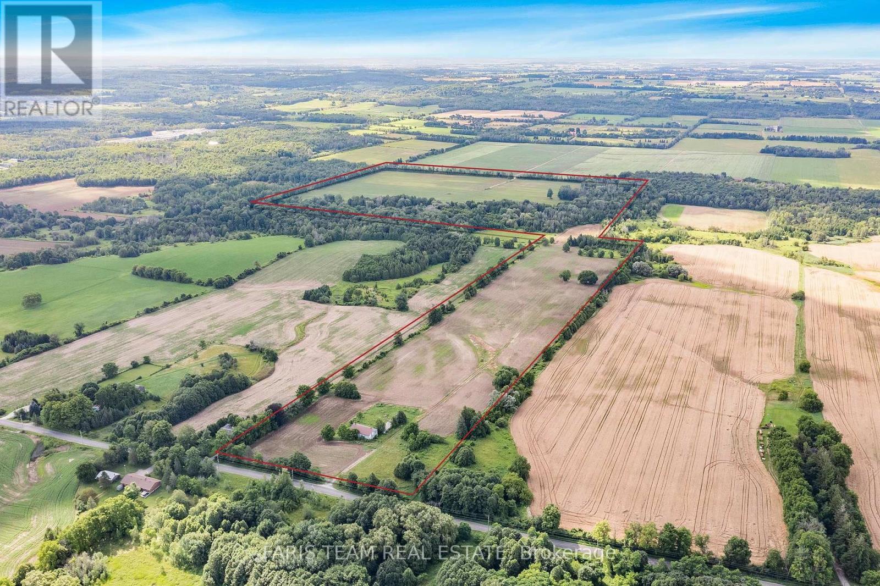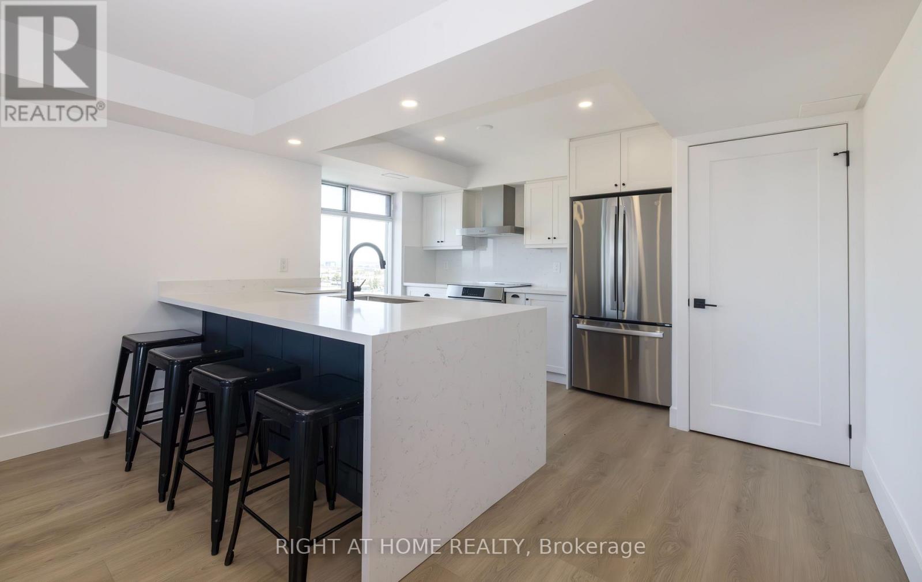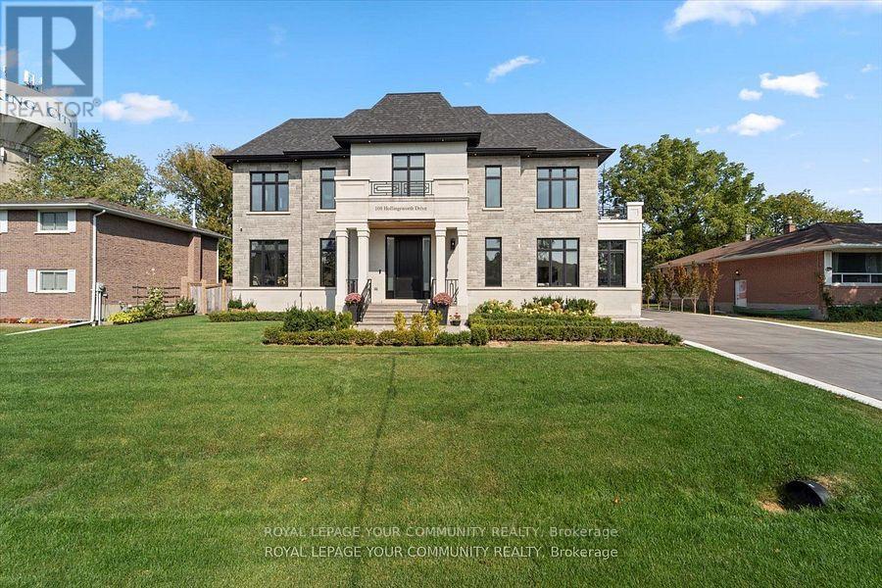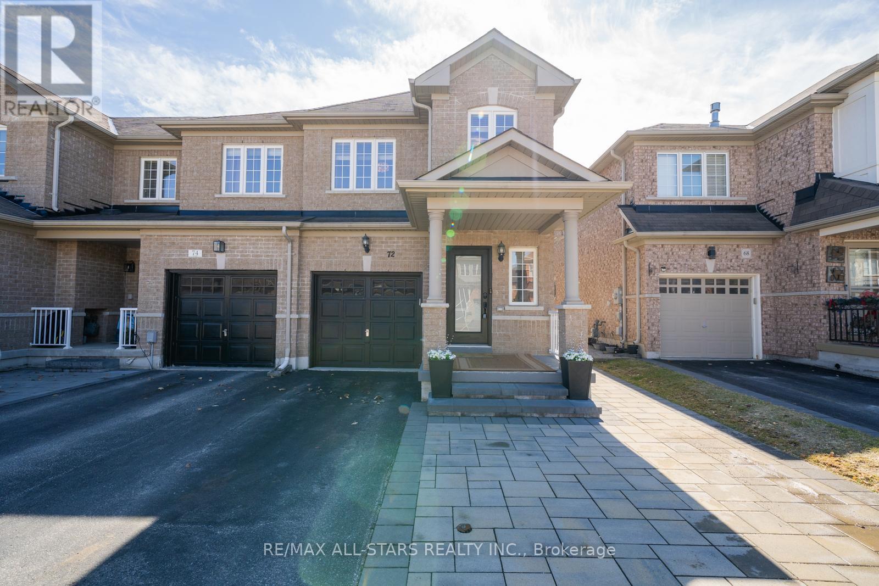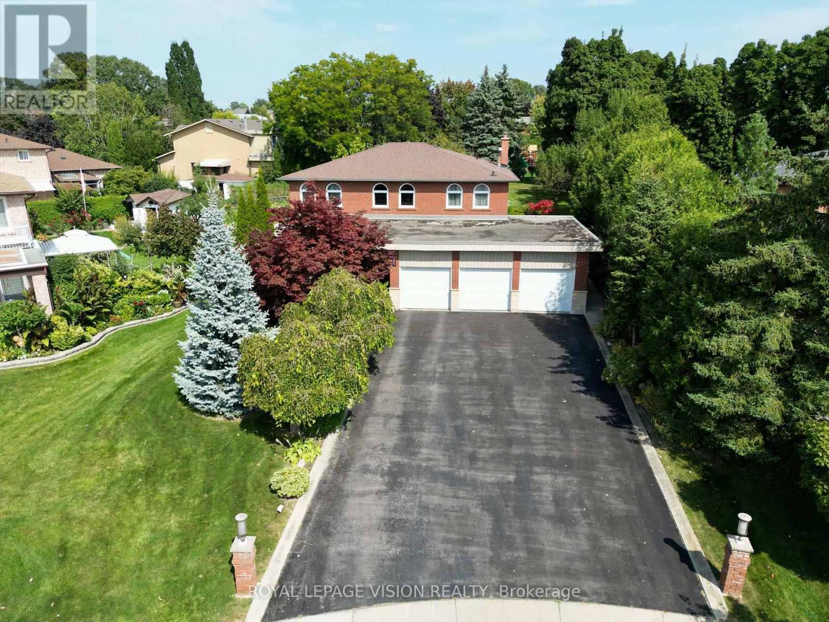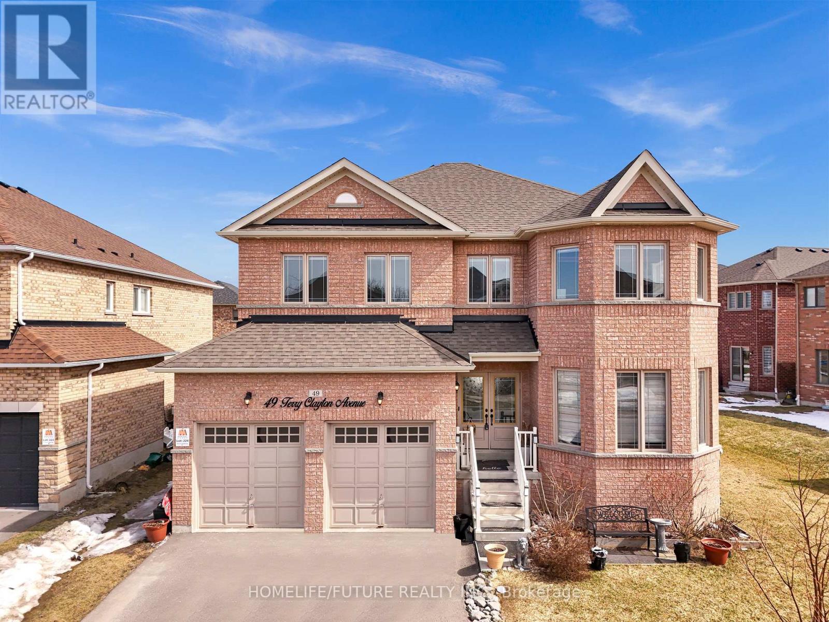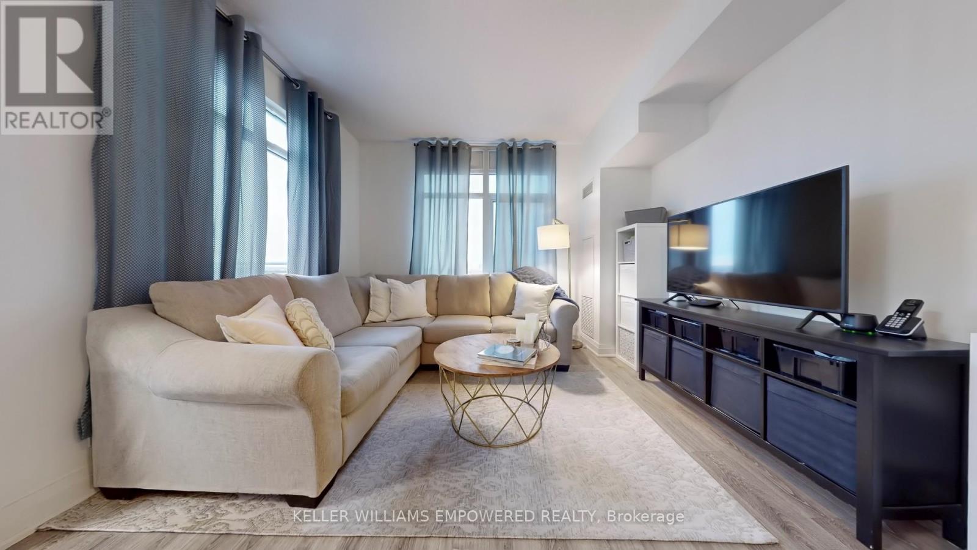4065 15th Line
Innisfil, Ontario
Top 5 Reasons You Will Love This Property: 1) Exceptional future development opportunity with 137.5-acres of prime land adjacent to developer-owned property, located approximately 465 meters from the municipal boundary of Cookstown in the Town of Innisfil 2) Enjoy the convenience of gas, hydro, and water services available at the road, with easy access to Highway 400 and the upcoming Gateway Casino (2028), enhancing the property's appeal and potential 3) Property includes 80-acres of workable land currently under cultivation, as well as a barn for storage, offering immediate agricultural use and income 4) Fantastic land banking opportunity, providing crop-related income while you plan for future development 5) Potential water available from Innisfil Creek, adding valuable water access and enhancing the overall versatility of the property. Visit our website for more detailed information. (id:55499)
Faris Team Real Estate
1508-1509 - 135 Pond Drive
Markham (Commerce Valley), Ontario
*** A Rare Opportunity to Own Two Completely Renovated Units (1508 & 1509) *** Boasting over 2000 sqft of luxurious living space, divided between two fully self-contained units, this unique property offers exceptional flexibility. Both units have been meticulously renovated from top to bottom and are brand-new, never before lived in. *** Ideal Investment or Multi-Generational Living Setup *** Live in one unit while offsetting your mortgage by renting the other, rent both units, or easily convert them into a spacious single living area. This is a perfect opportunity for multi-generational living or versatile rental options. *** Unit 1508: *** A spacious, bright corner unit featuring 2 bedrooms, 2 bathrooms, and a stunning waterfall island in the kitchen. *** Unit 1509: *** A separate 2-bedroom, 1-bathroom unit offering privacy and comfort.Both units include ensuite laundry, 2 underground parking spaces, and a storage locker. *** Exquisite 2025 Renovations with High-End Finishes *** No expense was spared in the 2025 renovations, featuring custom kitchens with quartz countertops, designer backsplashes, and high-end stainless-steel appliances, including a Bosch induction range, Bosch dishwashers, a brand-new GE French door fridge with water and ice dispenser, and Electrolux and Bosch washers and dryers. *** Luxury Finishes Throughout *** Italian-made Aquabrass showers, Designo and Kohler faucets, Australian Caroma smart toilets, large Kindred stainless-steel sinks with side drains, and premium West Elm and Vaneto vanities. Custom modern Aria vents complete the high-end aesthetic. *** Convenient Location with Access to Everything *** Located in the heart of Markham, this property offers easy access to public transit, local parks, shopping centers, place of worship, great shools and a variety of other amenities. Its also just moments away from Highways 404 and 407, making commuting a breeze. (id:55499)
Right At Home Realty
108 Hollingsworth Drive
King (King City), Ontario
Welcome to your dream home in the heart of King City! This stunning custom-built residence is ideally situated near top-rated private schools, GO Transit, and picturesque parks, making it perfect for families and commuters alike. Step outside to your beautiful backyard oasis, complete with a sparkling saltwater pool, a charming gazebo, a built-in BBQ, and a covered patio ideal for entertaining or relaxing in style. The in-floor heating in all tiled areas and even the driveway, garages, walkways, front porch, covered patio and rear walk up adds a level of luxury and comfort, especially for colder climates. This home is designed with convenience, elegance, and relaxation in mind. With too many features to list, this home truly has it all. Don't miss your chance to see everything it has to offer; check out the photos for a closer look! (id:55499)
Royal LePage Your Community Realty
109 Whitney Place
Vaughan (Lakeview Estates), Ontario
109 Whitney Place in Thornhill is a charming and well-maintained home with 3+1 bedrooms and 3 bathrooms. The inviting front steps and patio lead to a new front and back door, complete with an updated front lock. Step inside to a warm living and dining area with smart light switches, hardwood floors, pot lights, and large windows adorned with zebra blinds, filling the space with natural light. The kitchen has updated stainless steel appliances, a backsplash, and a wall pantry. Walk out to a fully fenced, rubber tile patio yard, featuring a garden box and an apple tree, perfect for relaxation. The main floor also boasts a renovated powder room. Upstairs, the primary bedroom overlooks the front yard and includes a closet with updated organization. The finished basement is complete with laminate floors, pot lights, a spacious recreational room, a 4th bedroom, a 3-piece bath, and laundry. Additional storage is available in the garage. Located just minutes from grocery stores, schools, parks, Centerpoint Mall, York University, subway stations, and a variety of restaurants, with easy access to highways 400, 407, and 7. **EXTRAS** Front & Back Door (2021), Roof (2023), Windows, A/C, Furnace, Hot Water Tank. Renovated alley concrete tiles. (id:55499)
Sutton Group-Admiral Realty Inc.
72 Daws Hare Crescent
Whitchurch-Stouffville (Stouffville), Ontario
Welcome to 72 Daws Hare Crescent, a charming end-unit townhome on a quiet Stouffville street, packed with thoughtful upgrades and modern comforts.Step inside to a bright, airy space with upgraded vinyl floors flowing through the cozy yet spacious living area. The stylish kitchen features stainless steel appliances, elegant light fixtures, and a sunny eat-in area overlooking the backyard. Convenient main-floor access to the garage includes an organizer for shoes and coats, plus epoxy flooring.Upstairs, the serene primary suite offers a walk-in closet and private 4-piece ensuite, while two additional bedrooms and another full bath provide plenty of space. Need more room? The finished basement is perfect for a recreation room, home gym, or media lounge, with laundry tucked away for convenience. And there is no shortage of storage in the basement. Outside, enjoy a maintenance-free private backyard ideal for summer BBQs or relaxing evenings. Move in and make it yours! Front and back doors (2022), Interlock in the front (2022), basement finished (2023) (id:55499)
RE/MAX All-Stars Realty Inc.
Lower - 106 Levandale Road
Richmond Hill (Mill Pond), Ontario
Existing Appliances: Fridge, Stove, Hood Fan, Shared Washer & Dryer, Existing Light Fixtures, Tenants to Pay 1/3 of all utilities, NO Parking, No Use of the Yard (id:55499)
Royal LePage Your Community Realty
282 Firglen Ridge
Vaughan (Islington Woods), Ontario
Nestled in one of Vaughans most prestigious neighbourhoods, this stunning 4-bedroom executive home exudes curb appeal, with meticulously landscaped grounds and a spacious backyard that provides the perfect setting for both relaxation and outdoor entertaining. The expansive yard is large enough to accommodate a private swimming pool oasis, offering endless possibilities for creating your own personal retreat.The triple-car garage and additional parking space for 9 vehicles ensure convenience and ample room for guests. Inside, the home features generous-sized rooms with elegant hardwood floors throughout, creating a warm and inviting atmosphere. The modern kitchen is a chefs dream, equipped with high-end built-in appliances and an extension with a bright solarium, perfect for dining and enjoying natural light.The master bedroom offers a private retreat with a luxurious ensuite, featuring a freestanding tub the perfect spot to unwind. Each of the other bedrooms is spacious and thoughtfully designed.The finished basement is a standout feature, offering a full kitchen, bedroom, and separate entrance, providing the potential for an in-law suite or extra living space.This home offers the perfect combination of luxury, space, and versatility, making it ideal for both everyday living and entertaining. (id:55499)
Royal LePage Vision Realty
11 - 110 Grew Boulevard
Georgina (Sutton & Jackson's Point), Ontario
This virtually brand new end-unit townhome offers a perfect blend of modern luxury and comfort. Nestled in the heart of Jackson's Point, a short walk to beautiful Lake Simcoe! This stunning home boasts many luxurious upgrades throughout, two oversized primary bedrooms, open concept main floor, quartz counters and a gorgeous oak staircase. The rough-in washroom in the basement offers potential for additional living space or a guest suite. With downtown Sutton a mere minutes away, you'll be able to enjoy convenient access to shops, restaurants, and amenities. Whether you're a small family, downsizing or a first-time homebuyer, this home is waiting for your personal touch, offering the ideal space and location to suit your lifestyle. (id:55499)
Coldwell Banker The Real Estate Centre
34 Della Street
Georgina (Virginia), Ontario
Attention Builders & Investors! A prime opportunity to build a dream home near the lake! Steps from Lake Simcoe, this cleared 50 x 150 ft lot is ready for construction & comes with plans for a detached double-garage 3-bedroom bungalow. Building Permit approval is in progress & the approved permit will be provided at Closing. The Seller is open to being contracted for the construction of the dwelling and is also willing to consider offering construction financing. Nestled on a quiet cul-de-sac, the property offers both privacy & practicality, just minutes from key amenities such as a marina, boat launch, restaurant, Lake Simcoe Ferry & local business centre. With hydro & natural gas available at the property line, the groundwork is set for building. The location provides a quick 25-minute drive to Highway 404, making an effortless commute to & from the GTA. (id:55499)
Smart Sold Realty
17 Hitching Post Lane
Georgina (Keswick South), Ontario
17 Hitching Post, Keswick, ON A Breathtaking Detached 2-Storey Masterpiece with 4 Spacious Constructed in September 2022, This Home Still Benefits from the Full 7-Year Tarion Warranty, Bedrooms and 4 Luxurious Bathrooms, Spanning Approximately 2500 sq. ft. of Impeccably Designed Living Space, Enhanced by $43,000 in Exclusive Builder Upgrades. This Exquisite Home Showcases a Striking Brick/Stone Exterior, Complemented by a Grand Front Porch and an Inviting French Door Entryway. Step Inside and Discover a Flawlessly Designed Floor Plan with Expansive, Light-Filled Rooms, Perfectly Crafted for Comfortable Living. The Main Level Features Rich Hardwood Floors Throughout, a Gourmet Eat-In Kitchen with a Bright Breakfast Area, a Formal Dining Room for Entertaining, and a Cozy Family Room with a Statement Gas Fireplace. The Master Suite Offers an Opulent Walk-In Closet and a Spa-Like 4-Piece Ensuite, Complete with a Stand-Up Shower and a Freestanding Tub. The Second Level Boasts Three Full Bathrooms, Providing Unmatched Convenience, and Spacious Bedrooms That Radiate Tranquility. Constructed in September 2022, This Home Still Benefits from the Full 7-Year Tarion Warranty, Ensuring Peace of Mind. It Features Soaring 9 ft. Ceilings on Every Level, Elegant Quartz Countertops, Top-of-the-Line LG Stainless Steel Appliances, Chic Pot Lights, and a Double Car Garage Equipped with a Tesla EV Charger. The Expansive Sidelot Offers an Added Layer of Privacy, While the Homes Prime Location, Just 5 Minutes from HWY 404, Places It Minutes from Parks, Beaches, Golf Courses, Community Centers, and Much More. This Home Combines the Perfect Balance of Modern Elegance and Family-Friendly Functionality, Situated in One of the Most Desirable Lakeside Communities. It Offers You an Incredible Opportunity to Invest and Save. Live the Dream in a Peaceful, Coveted Neighbourhood, Surrounded by All the Amenities You Could Ever Need! (id:55499)
RE/MAX Realtron Yc Realty
49 Terry Clayton Avenue
Brock (Beaverton), Ontario
Welcome To 49 Terry Clayton Ave, Beaverton! This Gorgeous 4-Bedroom, 4-Bathroom Home By Marydale Homes Offers The Perfect Balance Of Modern Comfort And Suburban Appeal. Nestled On A Premium Oversized Lot In A Family-Friendly Neighborhood, Its Ideal For Those Seeking Both Convenience And Serenity. Step Inside Through The Double Door Entrance To An Open-Concept Layout Filled With Natural Step Inside Through The Double Door Entrance To An Open-Concept Layout Filled With Natural Adjoining Dining And Living Areas Create A Warm, Inviting Space For Entertaining And Everyday Living. Hardwood And Ceramic Floors Run Throughout The Main Floor, Adding To The Homes Charm. Upstairs, The Large Bedrooms Provide Comfort And Space, With The Primary Suite Boasting A Walk-In Closet And A Spa-Inspired Ensuite Bathroom. Main Floor Laundry And Direct Garage Access Add Further Convenience. Located Within Walking Distance To Parks, Schools, The Marina, And A Golf Course, 49 Terry Clayton Ave Offers Suburban Comfort With Easy Access To Local Amenities. Don't Miss This Exceptional Opportunity! (id:55499)
Homelife/future Realty Inc.
904 - 24 Woodstream Boulevard
Vaughan (Vaughan Grove), Ontario
Discover an exceptional lifestyle in the heart of Vaughan with this modern and stylish Allegra Condo. Offering 914 sq. ft. of sleek, open-concept living space, this home is designed for comfort and convenience. From the porcelain tile and wide-plank engineered hardwood flooring to the chic kitchen featuring stainless steel appliances, granite countertop and stunning views from the walk-out balcony which features interlocking deck tiles and north-east exposure, every detail is tailored for modern living. Step out onto your private balcony and savor breathtaking city views, perfect for morning coffee or evening relaxation. Fantastic building amenities includes rooftop garden with BBQ area, fitness centre, piano lounge, and spacious party room with direct access to a beautifully landscaped courtyard. 24-hour concierge offers peace of mind, with a luxurious lobby and secure building features. Located in the thriving Woodbridge community, just steps away from Viva transit and surrounded by all the amenities you could need, from shops to dining options. Plus 1 parking spot included. This condo is truly designed to meet all your needs and is a gem waiting to be discovered! (id:55499)
Keller Williams Empowered Realty

