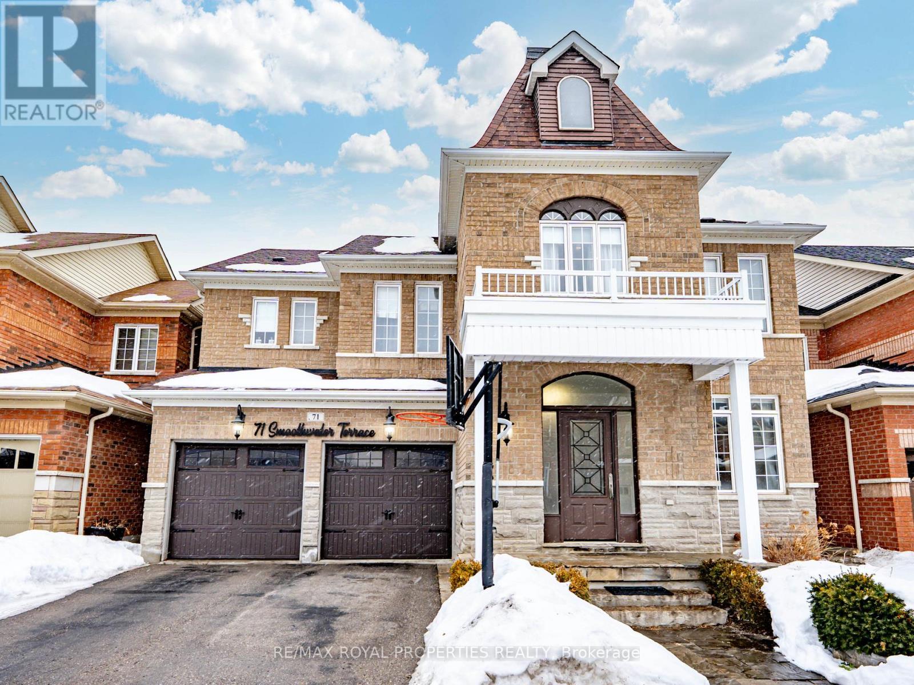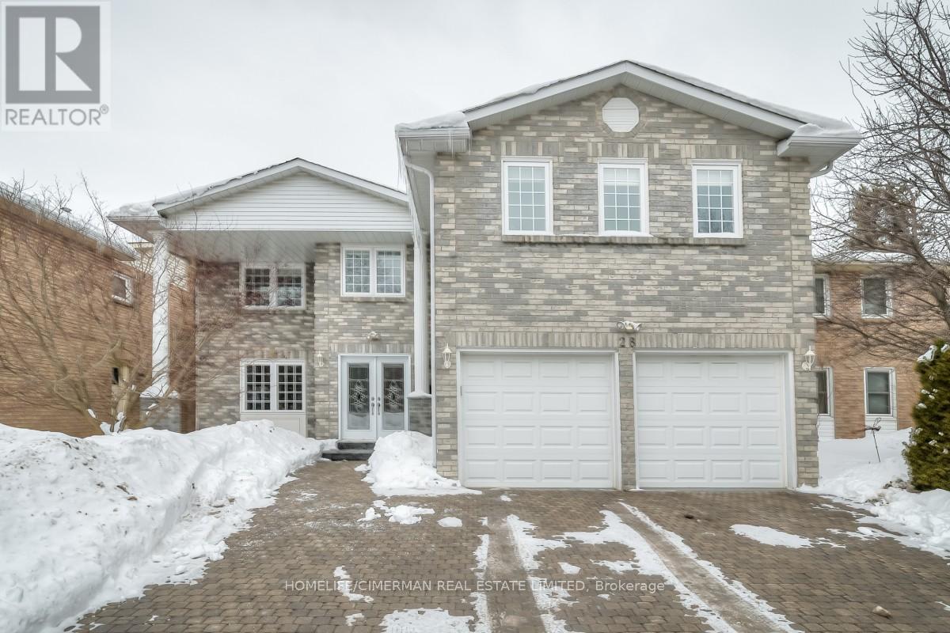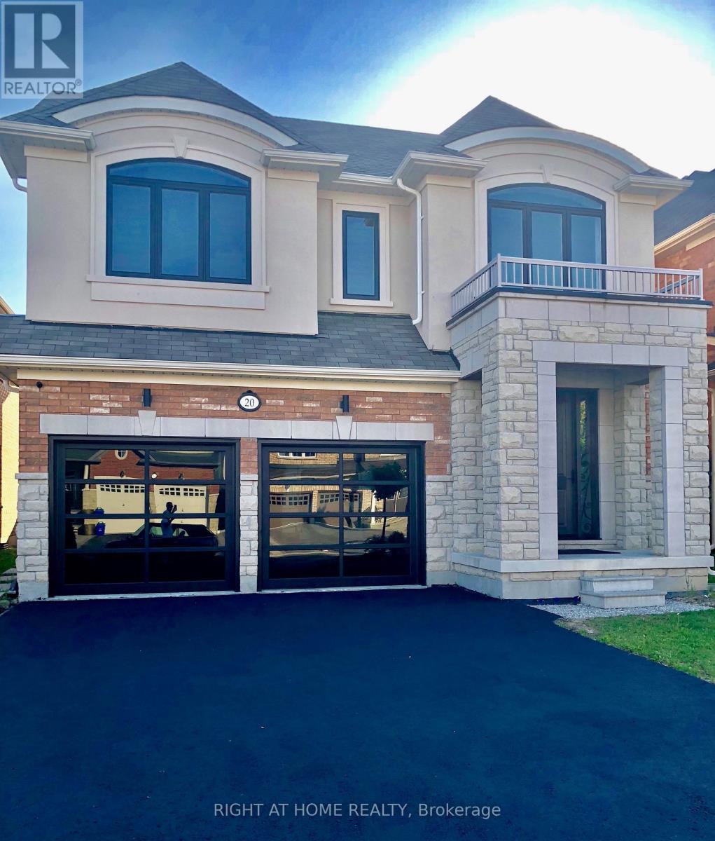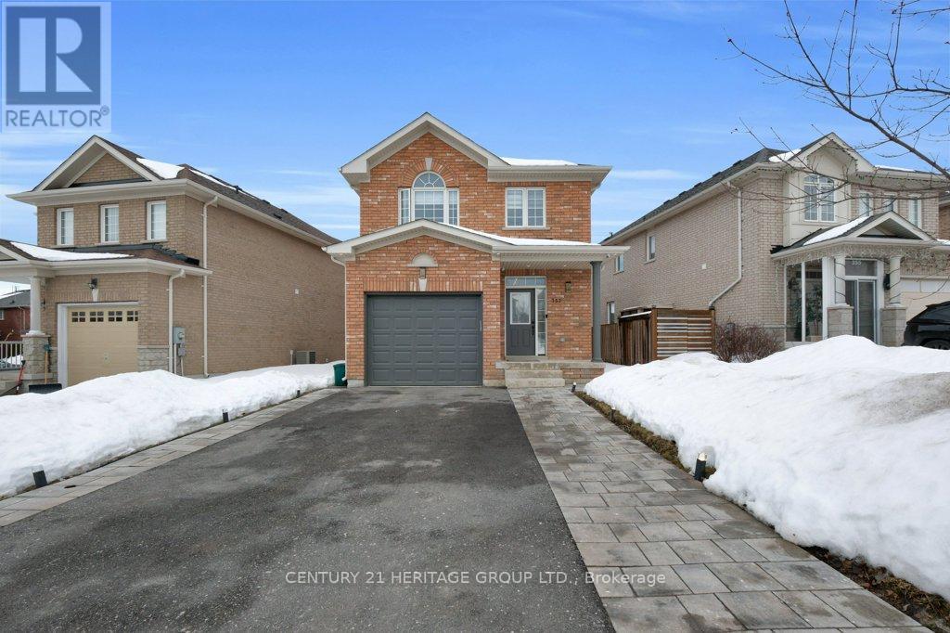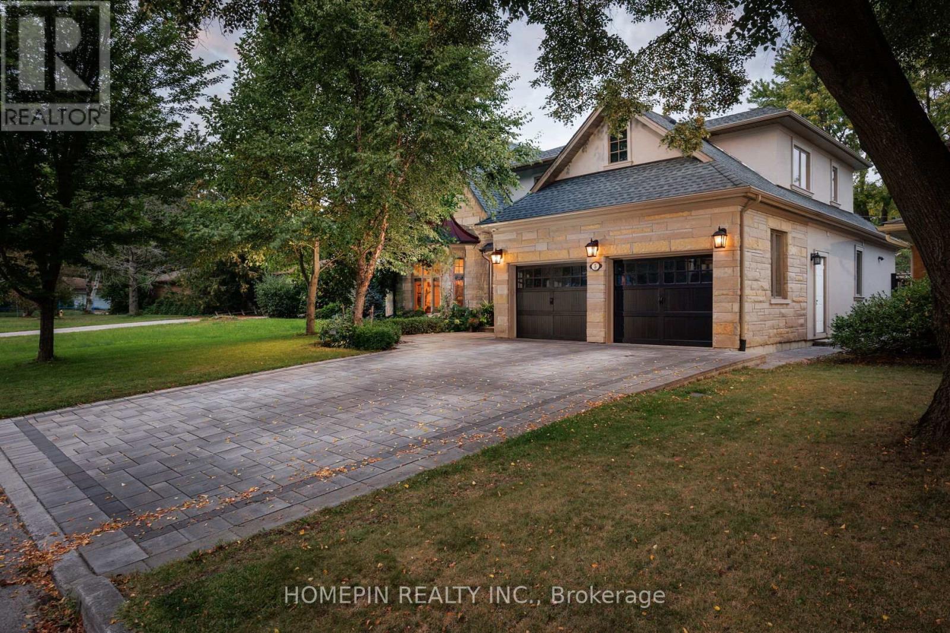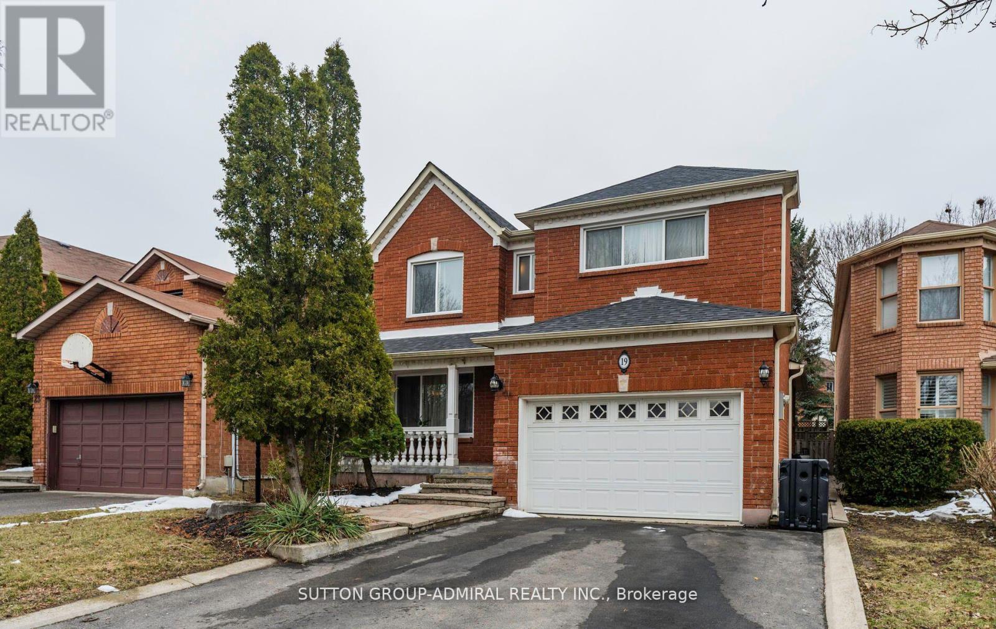71 Smoothwater Terrace
Markham (Box Grove), Ontario
Welcome to 71 Smoothwater Terr! This wonderful Arista Built Home is situated on a picturesque conservation setting in the BoxGrove community. Fenced RAVINE LOT With Cedar Wood Deck & Pergola, Front & Rear Flagstone Patio, Featuring 3424 SF, the Shropshire Model (Elev C) is one of the biggest floor plans Arista Homes built in this community. This home has been meticulously maintained by owners, including over $200k in upgrades - Luxury Living At Its Finest! Exquisite Landscaping. The Family room boasts soaring 18 foot ceilings, Gleaming Hardwood floors throughout, Smooth Ceilings, 3 way Fireplace & The Open concept chef inspired kitchen features a big center island, endless Granite countertops, Cobblestone Floor & Extended Maple Cabinets, pot lights, pendant lighting, upgraded appliances, including a gas counter cooktop. Entertain in the beautiful Formal living/dining room just off the kitchen, featuring hardwood floors & beautiful casement windows. On the 2nd storey, a beautiful Oak staircase with Wrought Iron Pickets will take you up to the 4 large bedrooms featuring ensuites for the Primary and 2nd bedroom, semi ensuites for the 3rd and 4th bedroom, hardwood floors throughout and all walk in closets with organizers. Main floor laundry room with access to the garage. Soffit pot lights around the house, a New Roof /Flat Roof (2021) and New & Dazzling Chandelier in Dining Room. Huge Prof Fin Lookout Basement W/Storage Area. Cac. Cvac+Accs. See attached feature sheet for the entire list of upgrades this beautiful home has to offer. (id:55499)
RE/MAX Royal Properties Realty
7 Gambit Avenue
Vaughan (Vellore Village), Ontario
Large Executive Home On One Of The Most Sought After Streets In Vellore Village neighbourhood, 5 Bdrms, 4 Bath On 2nd Floor, 3620 Sqft , High Flat Ceiling In Main Fl, Hardwood Floor, Iron Work, Crown Mouldings,Pot Lights, Interlocked Drive, Large Professionally Landscaped,Pattern Concrete Rear Patio & Walkways,No Sidewalks.Separate Entrance Through To Basement, A Must see,Shows 10+++. (id:55499)
Homelife New World Realty Inc.
24 Cairns Drive
Markham (Raymerville), Ontario
Welcome to the Home You Have Been Waiting For! Your Own Private Oasis on a 50'x193' Lot, this One of a Kind Property Welcomes From the Interlock Walkway to the Inviting Double Door Entry with Full 2-Storey Open Staircase and Wrought Iron Railings Flowing Through; The Ideal Layout for Entertaining & Family Living from the Upgraded & Bright Kitchen with Granite Counters, Large Breakfast Area & Expansive Custom Deck Walk-out to the Formal Dining & Living Room, Spacious Family Room with Fireplace and Additional Walk-out to Deck & Convenience of Main Floor Laundry & Garage Access. The 2nd floor does not disappoint with a Primary Suite with W/I Closet, Spa Style Ensuite & Large Retreat Area Overlooking the Stunning Pool and Yard Backing onto Treed Ravine, as well as 3 Additional Spacious Bedrooms. The Professionally Finished Basement features 2 Additional Rooms, Large Rec Room with Fireplace, Full Eat-In Kitchen and Walk-out to Interlock Patio Leading to the Fully Fenced Inground Pool! Located Within the Highly Desired Markville Secondary School District, Steps to Top Elementary Schools, Markville Mall, Shopping, Entertainment, Restaurants, & Convenience of Accessibility with GO Station, Hwy 404 & 407. Don't Miss This Opportunity to Add Your Touch and Make it Yours! Some Photos Have Received Virtual Staging. (id:55499)
Homelife/bayview Realty Inc.
28 Dunvegan Drive
Richmond Hill (South Richvale), Ontario
Gorgeous and spacious detached home in the highly desirable, quiet, and luxurious South Richvale neighborhood. Situated on one of the most sought-after streets, surrounded by multi-million dollar custom homes. This beautifully updated residence offers 4,315 sq. ft. of living space with a rare 5-bedroom, 5-bathroom layout. Sun-filled, open-concept design with abundant natural light. Combined living and dining areas for seamless entertaining. Family-sized gourmet kitchen featuring a large center island, marble countertops, and a breakfast area overlooking the backyard. Spacious family room with a wet bar and gas fireplace. Grand primary suite with two separate closets and a luxurious 5-piece ensuite. Finished walkout basement with a second kitchen, two additional bedrooms, and a 3-piece bathroom. Fresh paint throughout the house, newly updated second bedroom ensuite and shared bathroom. Potential for great rental income from the walkout basement apartment or enjoy it as a recreation room. Beautifully landscaped backyard, enclosed by towering cedar trees over 20 years old for ultimate privacy. Prime location close to Yonge St., Hwy 407, top-ranking schools, golf clubs, shopping plazas, and more! (id:55499)
Homelife/cimerman Real Estate Limited
20 Ironbark Court
Vaughan (Patterson), Ontario
Located on a family-friendly cul-de-sac in the highly sought-after Patterson neighbourhood, this stunning home offers a modern, bright, and spacious layout with 4+1 bedrooms and around 4,000 sq. ft. of living space. With over $250K invested in recent upgrades, this home features 48" x 48" tiles, a foyer with elegant iron and glass railings, aluminum garage doors, new windows, and a fiberglass front door. The high-gloss, modern kitchen boasts quartz countertops, a stylish backsplash, a large center island, and a gas fireplace.The luxurious master ensuite includes a marble finish and a standalone tub, while a custom master closet (which can be converted into a bedroom) adds additional flexibility. Other highlights include smooth, flat ceilings and engineered hardwood flooring throughout both the first and second floors.The professionally finished basement offers a separate entrance and includes recreational/living space, a family-sized kitchen, an additional bedroom, and a 3-piece bathroom, further enhancing the appeal of this exceptional property. Step outside to a beautiful backyard, perfect for entertaining or relaxing in privacy. Plus, the extra-long driveway with no sidewalk provides convenience, making it a landscapers dream.Enjoy the convenience of nearby Rutherford Plaza, which features Cafe Landwer, What-A-Bagel, Aroma, Restaurants, LCBO, and Longo's, offering all your shopping and dining needs just minutes away. This home is also ideally situated near top-ranking schools, including French Immersion Romeo Dallaire PS, Nellie McClung PS, and St. Cecilia Catholic Elementary School. (id:55499)
Right At Home Realty
47 Don Head Village Boulevard
Richmond Hill (North Richvale), Ontario
Welcome To This Stunning, Recently Renovated Double Car Garage Detached Home, Professionally Updated From Top To Bottom (Upgrades In '19, '22, And '23) With No Expense Spared! This Bright, Airy, And Beautifully Decorated Residence Offers The Perfect Blend Of Comfort, Charm, And Functionality with 3 +1 Bedroom, 4 Bathrooms Featuring Professionally Finished Basement (2023) Includes An Open-Concept Rec Room With A Sitting Area, A Kitchenette, A Bedroom, And A 3-Piece Bathroom. The Spacious, Sun-Filled Interior Is Move-In Ready, Showcasing A Large Open-Concept Living And Dining Area, Ideal For Entertaining with Lots Of Recessed LED lighting and Wall Openings. The Modern Galley Kitchen Boasts Stainless Steel Appliances, A Central Island With Quartz Countertops, And Access To A South-Facing SundeckPerfect For Family Gatherings.The Oversized Primary Bedroom Features A 4-Piece Ensuite And Two Additional Well-Sized Bedrooms With Ample Natural Light.nRecent Upgrades Include Mostly Newer Windows (2023), A Newer Basement (2023), Newer Canadian-Made Hardwood Flooring (2019-2023), Pot Lights, Chandeliers, And A Newer Front-Loading Washer/Dryer (2023). Don't Miss This One! Transit Close By, Parks, Hospital, Etc All Within A Short Walk. Home Shows Beautifully, Nice Family Neighborhood! Easily Create Separate entry to basement from Garage if desired! *Main Kit(2019-Newer S/S Fridge,Stove,B/I Hd Fan,B/I S/S Bosch Dshwhr)*Newer(2023:Freezer,B-I Cooktop,Hdfan-Bsmt),Brand-New(2023:F/L Washer/Dryer),Kitchen Cabinet/C-Island(2019),Newer Hardwd Flr(2022),New Washrms(2022),Newer Window(2023) (id:55499)
One Percent Realty Ltd.
17 Clear Spring Avenue
Georgina (Keswick South), Ontario
Step onto the welcoming front porch and enter into the sun-drenched open concept main floor, boasting 9-foot ceilings throughout the main, beautiful hardwood flooring, and pot lighting. The spacious eat-in white kitchen is equipped with eat-in island, stainless steel appliances, ample cupboard space, beautiful granite, subway tile backsplash and a walk-out to the low-maintenance backyard with a fully resin-fenced yard. The open layout includes a great room featuring a stunning gas fireplace, a separate dining room, powder room, and inside entry to the double garage. Upstairs, discover the oversized master bedroom with his and her dress walk-in closets, and an ensuite bathroom complete with a soaker tub, glass shower, and double sinks. Two additional large bedrooms and a full bathroom complete the second floor. The finished basement adds even more living space with a fourth bedroom/den, a rec. room with gas fireplace, laundry room, a three-piece bathroom, storage and cold cellar. Conveniently located, this home offers easy access to a wealth of amenities including shopping shops, restaurants, parks, and schools. Commuting is effortless with nearby major highways. (id:55499)
RE/MAX Crosstown Realty Inc.
353 Rannie Road
Newmarket (Summerhill Estates), Ontario
Excellent Location. Beautiful & Bright 4 Bedrooms Home In One Of Newmarket's Most Desired Summerhill Estates Community. Open Concept, Spacious Layout, including hardwood flooring, flat ceilings, LED pot-lights, Security System, Family room and kitchen surround System with Ceiling Speakers, Color Camera system , Keyless main entrance Door , Hide a hose vacuum system for main and 2nd floor , walkout from kitchen to a wooden big sized deck is perfect for outdoor entertaining , Garage Door Opener/Remotes, Central A/C, Smart Thermostat, Network Ring Doorbell ,Steps To Yonge St. Closed To Upper Canada Mall, Public Transit, Restaurants, Schools, Parks And Recreation Centre. ** This is a linked property.** (id:55499)
Century 21 Heritage Group Ltd.
5 Callahan Road
Markham (Unionville), Ontario
Welcome to your dream home in the heart of prestigious Unionville! This stunning 4,300 total sq.ft. custom-built home was designed with warmth, elegance, and comfort in mind no detail was overlooked. Step inside and feel the charm of gleaming oak hardwood floors and rich poplar paneling that add character to the family and dining rooms. The heart of the home is the open-concept kitchen, perfect for gathering with family and friends. Whether you're hosting a dinner party or enjoying a quiet morning coffee, you'll love the cozy gas fireplace, oversized center island, walk-in pantry, and high-end appliances including a Sub-Zero fridge, double oven, Viking stove, and warming drawer. The backyard is your private oasis, beautifully landscaped with stunning stonework, a tranquil Zen garden, and an inviting inground saltwater Roman pool the perfect retreat to relax and unwind. Upstairs, the primary suite is your own private escape, featuring two walk-in closets and a spa-like ensuite designed for ultimate relaxation. The fully renovated basement offers even more space to enjoy, with a home gym, recreation room, wet bar, and cozy family room perfect for movie nights or entertaining guests. This home is truly special, blending luxury with comfort in a way that feels just right. Don't miss the chance to make it yours! (id:55499)
Homepin Realty Inc.
150 Peak Point Boulevard
Vaughan, Ontario
Welcome to this breathtaking executive home, nestled in the highly desirable community of Vaughan. This stunning 4+1 bedroom, 4-bathroom residence showcases exceptional craftsmanship and luxurious finishes. The gourmet kitchen is a chef's dream, equipped with Viking Professional built-in appliances, including a stainless steel fridge/freezer, built-in oven/microwave, a 36" 6-burner gas cooktop, exhaust fan, and a Miele dishwasher. Highlighted by granite countertops, a marble backsplash, recessed lighting, and extended cabinetry, the kitchen is designed for both cooking and entertaining, complete with a spacious center islandThe open-concept family room creates a cozy, welcoming ambiance, featuring a gas fireplace, California shutters, and crown molding. Rich hardwood floors flow seamlessly throughout the main level, which also includes access to a double garage with shelving, a garage door opener, and the potential for a separate entranceOn the second floor, you'll find generously sized secondary bedrooms, each with large windows, and one with access to a private balcony overlooking the front yard. The primary suite offers an oasis of relaxation, with double doors leading to a spacious room that includes a walk-in closet and a spa-like 6-piece ensuite with a bidet, jet tub, and a large walk-in shower. Additionally, the separate laundry room is equipped with Bosch front-load washer and dryer, and features a convenient floor drain.The professionally finished lower level offers versatile living space, complete with a bedroom and a 3-piece ensuite, as well as a living area with a Napoleon electric fireplaceideal for family, in-laws, or recreation. The private, fully fenced backyard is an entertainers paradise, featuring a gazebo an outdoor rough-in for a gas BBQ, perfect for relaxation or hosting gatherings.This exceptional home combines elegance, comfort, and convenience, situated near parks, schools, Maple GO Station, Cortellucci Vaughan Hospital, golf clubs (id:55499)
Century 21 Green Realty Inc.
37 Morrow Drive
New Tecumseth (Alliston), Ontario
Top 5 Reasons You Will Love This Home: 1) All-brick 2-storey home tucked away on a quiet court, just a short walk from the vibrant downtown core 2) Thoughtfully designed with a well-sized layout and generously sized rooms, providing ample space for the entire family, including an in-law suite or separate living quarters for adult children located in the basement 3) Main level primary bedroom for additional accessibility, ensuring effortless living and added convenience to the homes design 4) Stylish modern updates, including all-new windows and exterior doors, upgraded with a sleek black finish, enhancing the curb appeal and adding a contemporary flair 5) Expansive fenced backyard serving as a private retreat, featuring a sizeable deck, cozy firepit, and interlock brick patio, ideal for entertaining or unwinding. 2,428 fin.sq.ft. Age 40. Visit our website for more detailed information. (id:55499)
Faris Team Real Estate
19 Maxwell Court
Vaughan (Uplands), Ontario
Rarely available! Demand, Private, Child-friendly Court in prime Thornhill location! Sunny, South-facing lot. Bright & Spacious 2,918 SF home featuring 4 bedrooms, 5 washrooms (3 on 2nd floor), main floor office & main floor Laundry/Entry Garage. The function layout allows for gatherings w/family & friends in the large combined living-dining room & in the family-size eat-in kitchen. Enjoy the beautiful sunshine in every room through the large Windows. Well-proportioned bedrooms. New Oak Plank Engineered hardwood & Hi Baseboards (2nd floor). Smooth Ceilings (MnFlr). Skylite. Fully finished basement with a Huge Rec room (accommodates a gym, a work station and an entertainment area). And a great-room that can be used as "teenager's quarters" or live-in nanny. Steps to public transit & YRT Transit Hub; Magnificent park at the end of the Cul-de-Sac! 5 min Walk to Rosedale Heights Elementary and Westmount High School, Community Centre, Theatre, Walmart, Shoppers, Promenade Mall, Medical Offices, Starbucks, TNT! 2 Minutes drive to Hwy 7/ETR. (id:55499)
Sutton Group-Admiral Realty Inc.

