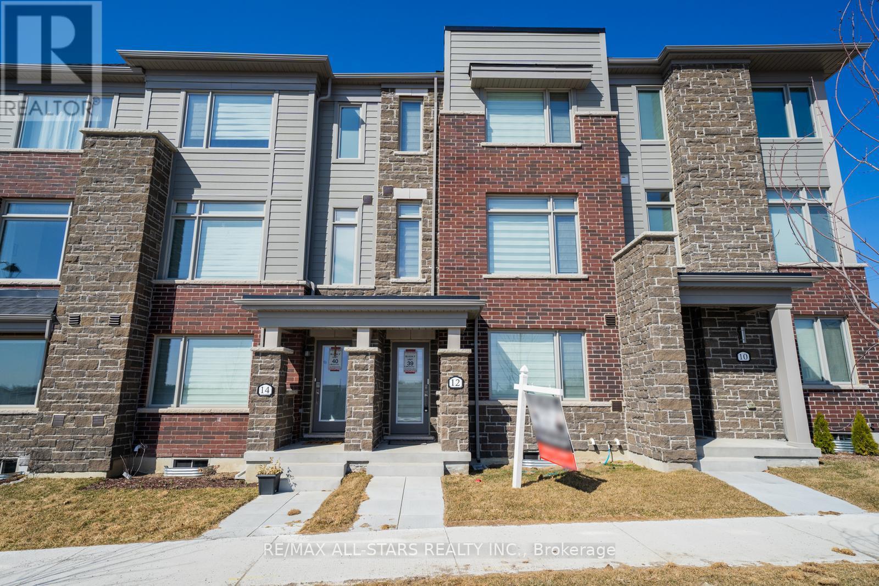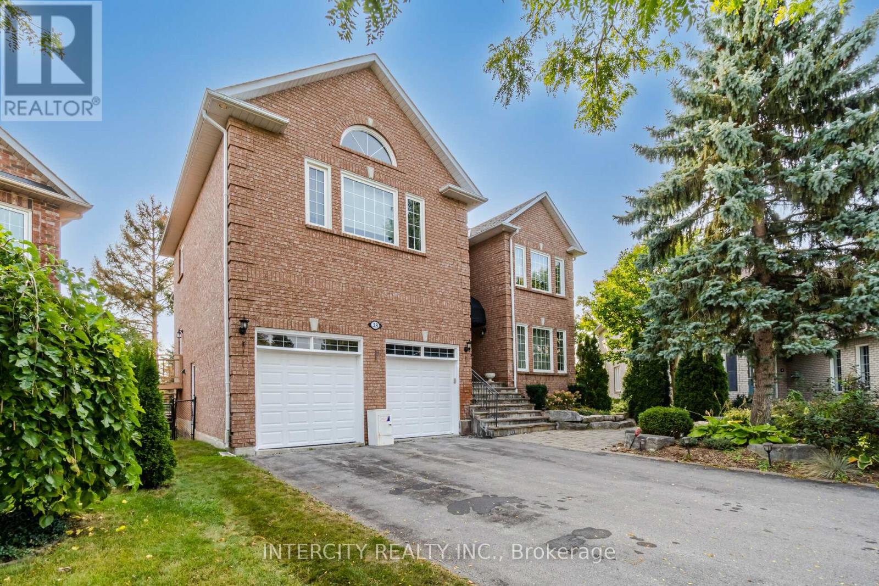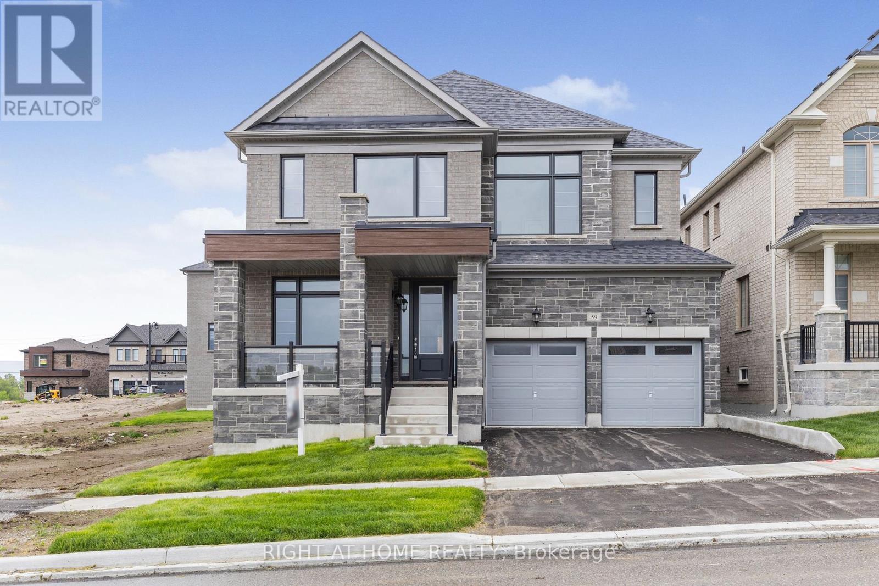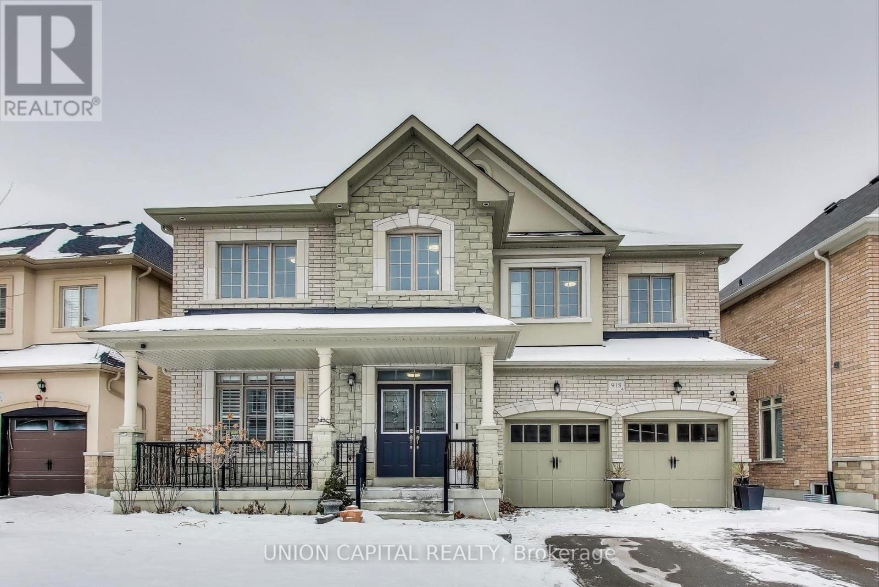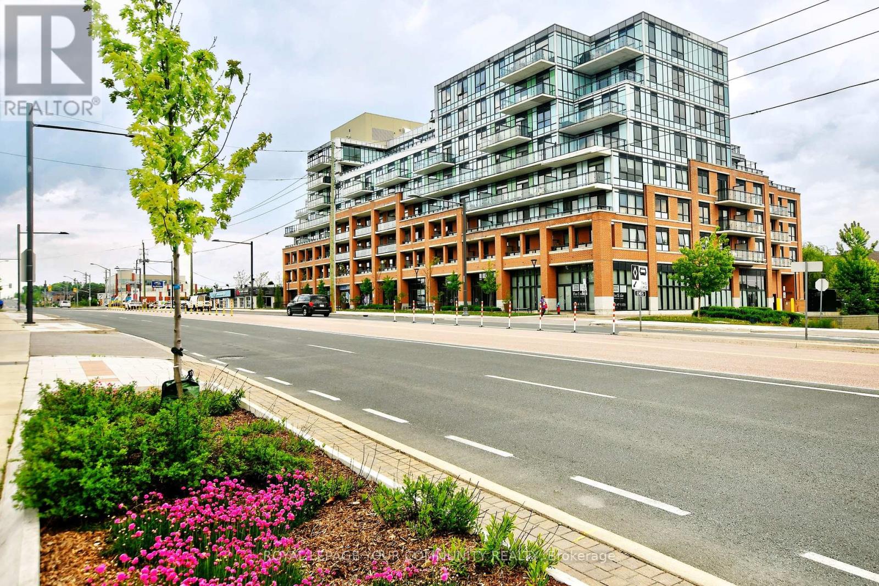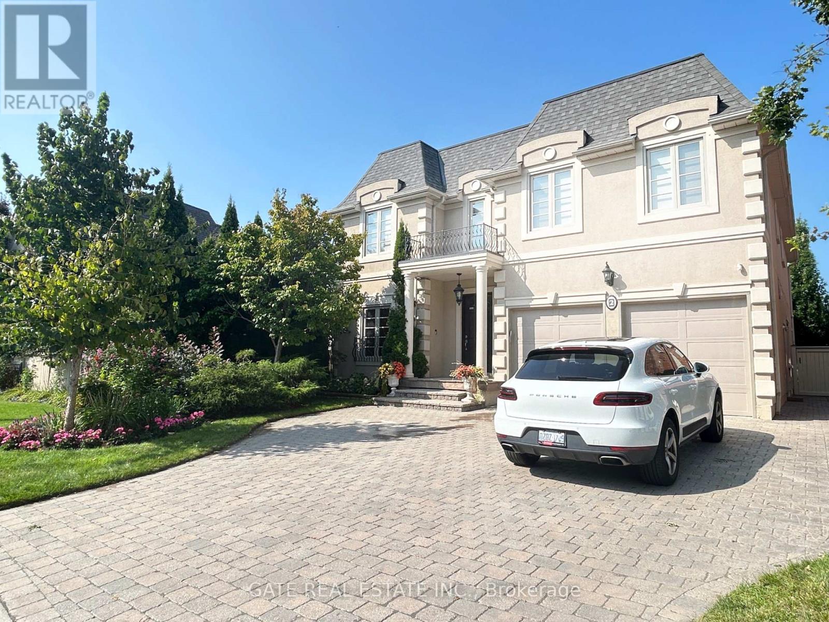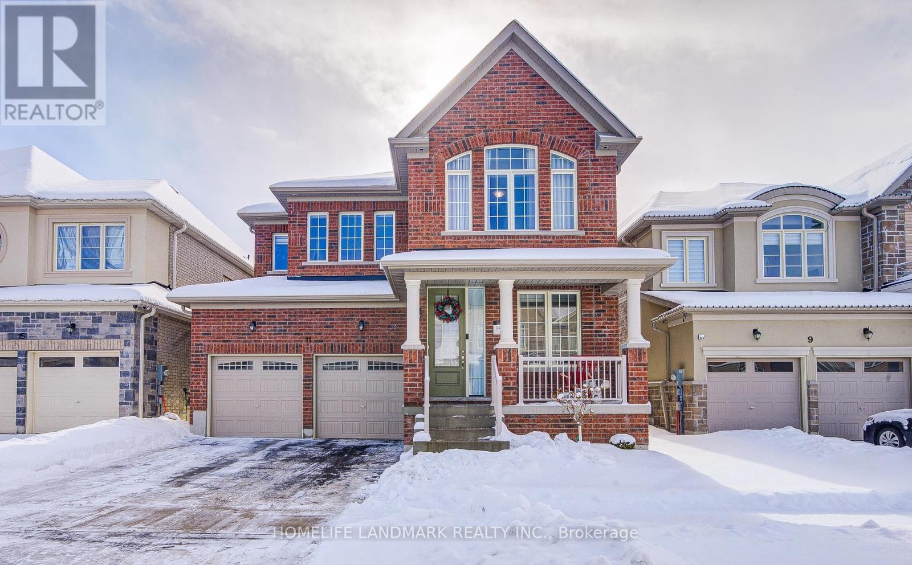5 Erin Ridge Court
Markham (Victoria Square), Ontario
Welcome To 5 Erin Ridge Crt, This Beautiful 4-Bedrooms Detached Home Built By Mattamy. Located In A Tranquil Cul-De-Sac and Backs Onto Park. Less Than 3 Years, Modern Design Brick & Stone Exterior With Large Windows, 9Ft Ceilings And Upgraded 8Ft Doors, Hardwood Floor Throughout 1st & 2nd Levels, Open Concept Dining & Living With Fireplace, Kitchen With S/S Appliances/ Quartz Counter/ Center Island And Walk-Out To Extra Deep Yard, Primary Bedroom W/Tray Ceiling & 4PC Ensuite, 2nd Floor Laundry W/ Window Can Convert Into 5th Bedroom or 3rd Bathroom. Basement W/3PC Bath Rough-In & High Ceiling & Large Windows. Top Ranking Schools! Minutes To Hwy 404, Costco, T&T Supermarket, Plaza & Restaurants. Just Move-In & Enjoy! (id:55499)
Prompton Real Estate Services Corp.
12 Busato Drive
Whitchurch-Stouffville (Stouffville), Ontario
Welcome to 12 Busato Dr, Featuring 3 bedrooms, 3 bathrooms, and a versatile lower-level office. It has a spacious, upgraded kitchen featuring sleek stainless steel appliances, expansive granite countertops, and ample storage to keep everything organized. The eat-in kitchen and dining area is enhanced by custom-built cabinetry, perfect for a coffee bar or additional storage. Light hardwood floors flow seamlessly into the living room that also feature a custom built in tv unit, where large windows and a walkout to the deck create a bright and inviting space. Upstairs, you'll find three bright and airy bedrooms, each with large windows and closets fitted with custom organizers. The primary bedroom offers a 3pc ensuite bathroom, while the other two bedrooms share a spacious four-piece bathroom. The second bedroom offers a convenient juliette balcony. Just off the homes entrance, this flexible space is perfect for a home office, cozy seating area, or playroom.This level also provides direct access to the two-car garage, along with two additional covered parking spaces for added convenience. This home is in a fantastic family-friendly neighbourhood, walking distance to Byers Pond Park and splash pad, scenic trail systems, the Leisure Centre, and Memorial Park, famous for its festivals and fireworks. Walking distance to Main St. Stouffville you're close to all amenities like restaurants, shopping, the library and Stouffville's new skate trail. Stouffville is a vibrant, growing community with so much to offer! From recreational activities for all ages to quick access to Highways 404 and 407 and two GO stations are close by. (id:55499)
RE/MAX All-Stars Realty Inc.
56 Cindy Lane
Adjala-Tosorontio (Lisle), Ontario
Top 5 Reasons You Will Love This Home: 1) Tucked away on over 1-acre of land in the prestigious Silver Brooke estate community, this stunning home is just moments from Silver Brooke Golf Club and a short drive to Allistons essential amenities 2) Impeccably maintained and thoughtfully updated, recent enhancements include fresh paint (2024), elegant engineered hardwood on the upper level (2024), stylish quartz countertops in the bathrooms (2024), and all-new interior door handles and hinges for a refined touch 3) 3.Designed for effortless entertaining, the heart of the home features a beautifully updated kitchen with new quartz countertops (2024) and a matching quartz backsplash, seamlessly flowing into the dining, family, and living rooms, perfect for hosting gatherings 4) 4.Upstairs, three generously sized bedrooms await, including a luxurious primary retreat with a spa-like 5-piece ensuite, offering a peaceful escape at the end of the day 5) 5.Step outside to a backyard oasis complete with a sprawling deck, a rejuvenating hot tub, and ample space to add a pool, while a backup generator ensures uninterrupted comfort year-round. Age 19. Visit our website for more detailed information. (id:55499)
Faris Team Real Estate
38 Corner Ridge Road
Aurora (Aurora Highlands), Ontario
Custom built fully renovated home on a pie shaped ravine lot features beautiful view from custom deck! *Approx. 4800 Sq.Ft above ground 5 bedrooms and 3 full washrooms on 2nd floor + professionally finished walk-out basement! Total 6900 Sq.Ft of living space. *9' ceilings on main floor and in basement! *Quality hardwood floors * Upgraded trim and baseboards *Tons of pot lights and cornice moldings! * Custom cabinetry throughout! * Floating oak staircase * walk-in linen closet. Elf's, all with coverings, BWL, 2 CAC, 2 air clnrs, 48" subzero fridge, decor microwave, Miele dishwasher, washer, dryer. Fully paid solar panels on roof with $6000.00 annual income. Tons of storage space in garage mezzanine. (id:55499)
Intercity Realty Inc.
59 Cunningham Drive
Bradford West Gwillimbury (Bond Head), Ontario
Brand new build from Sundance Homes, with 4 bedroom and 4 bathroom home has plenty of charm and natural light. Step into the main living space full of natural light, an office/living room area, formal dining room and great room complete with fireplace. A kitchen large enough for hosting large gatherings and a walk in pantry to store all of your goodies. The mudroom with garage entry allows for all the dirt and outdoor gear to stay in one place. Upstairs you will find 2 well sized bedrooms with a shared bathroom in between. The 4th bedroom boasts its own 4 piece ensuite, perfect for the eldest child, or live in family member. Primary bedroom features plenty of natural light, his and hers closets and a fantastic ensuite bathroom with double sinks and stand alone tub. Don't delay. This is a must see. (id:55499)
Right At Home Realty
2087 Wilkinson Street
Innisfil, Ontario
Top 5 Reasons You Will Love This Home: 1) Nestled on a stunning 1.3-acre lot surrounded by towering mature trees, this eye-catching 2-storey brick home offers a three car garage and ample space for outdoor living, including the potential for a refreshing pool, an expansive back deck, and a detached workshop equipped with hydro, perfect for projects or extra storage 2) Step inside to a meticulously maintained interior featuring an eat-in kitchen with a seamless walkout to the deck, a cozy family room complete with a gas fireplace, a versatile den for additional living space, and a convenient main-level laundry room 3) Designed with family living in mind, this home boasts three spacious bedrooms, with the option to convert into four, including a serene primary bedroom retreat with its own ensuite for added luxury and comfort 4) Fully finished walk-up basement featuring a separate entrance adding extra living space with a versatile recreation room, ideal for a home theatre, gym, a place to unwind, or an in-law suite, providing endless possibilities for you and your family 5) Ideally located close to Barrie's amenities and shopping, this home offers everyday convenience while its proximity to major roads ensures easy commuting and travel. 3,785 fin.sq.ft.Age 33. Visit our website for more detailed information. *Please note some images have been virtually staged to show the potential of the home. (id:55499)
Faris Team Real Estate
918 Ernest Cousins Circle
Newmarket (Stonehaven-Wyndham), Ontario
Prestigious and highly sought-after, this stunning 4-bedroom, 4-bathroom detached home is nestled in the heart of Stonehaven/Copper Hills. Sitting on a premium lot, this bright and spacious residence boasts 9-ft smooth ceilings on the main floor and 9-ft ceilings on the second, creating an airy and open-concept living space. The upgraded gourmet kitchen features a gas stove, quartz countertops, stainless steel appliances, and a large center island, perfect for both casual dining and entertaining. The family room is warm and inviting, complete with a cozy fireplace and oversized windows with California shutters, allowing natural light to flood the space. The primary suite is a true retreat, offering a walk-in closet and a luxurious ensuite with a large jetted tub and separate shower. Hardwood floors flow throughout the main level and second-floor hallway, while the convenient second-floor laundry adds to the home's practicality. Step outside to the walk-out deck overlooking the large backyard, ideal for outdoor gatherings and relaxation. The unfinished basement offers endless potential, whether for additional living space, a home gym, or an in-law suite with the potential for separate access. With a double-car garage and no sidewalk, parking is never an issue. Located just minutes from Hwy 404, GO Station, top-rated schools, parks, shopping, and recreation centers, this meticulously maintained home offers the perfect blend of elegance, comfort, and endless possibilities. A rare opportunity not to be missed! (id:55499)
Union Capital Realty
219 - 11611 Yonge Street
Richmond Hill (Jefferson), Ontario
Boutique 8- Storey Building. This Stylish Condo In The Heart Of North Richmond Hill Ideal For First-Time Buyers, Whether a Young Couple, Professionals Or Investors. This Suite Offers a Modern, Open-Concept Layout With 9Ft. Ceilings, LargeWindows Allowing Natural Sunlight To Flow Through, Spacious Bedroom and Versatile Den Features Wall-To-Wall Cabinetry and Can Be Used As a Home Office, Guest Room Or Additional Living/Entertaining Space. The Open-Concept Kitchen, Living and Dining Area Is Great To Entertain While Seamlessly Connecting To The Balcony Offering a Cozy Outdoor Space. Show With Confidence! In Addition To Owned Locker, Suite Comes With A Bonus Storage Room Space With Electrical Outlet and Light, Approximately 5' x 10', Located Behind Parking Spot (id:55499)
Royal LePage Your Community Realty
2 Ormsby Court
Richmond Hill (Bayview Hill), Ontario
Come and fall in love with this One-Of-A-Kind newly renovated, custom-built, true entertainers home in Bayview Hill. Close to 7000 sqf (4839 above grade + 2100 basement) of lavish living space with UNBLOCK PARK VIEW, boasting 1 library, 4 BRs & 5 Baths with built in B&W speakers throughout, near 10ft ceiling on main, 9 ft on 2nd flr and 2 story height family rm with voluptuous windows providing maximum natural light. A chef's Cellini kitchen with Sub Zero Fridge, Wolf Stove w/ double Oven and huge L shape island. Huge master bedroom with sitting area. Spa-like master ensuite and His/Her W/I closet. Fully finished open concept basement with wet bar, cinema room, temp controlled wine cellar, HRV and much more. This property has 24 hr security camera and sits in a Child safe court, BACK TO PARK PREMIUM LOT, a sought-after neighbourhood with high ranked schools. It offers a blend of luxury style, practicality & accessibility, making it a prime choice for family living. This home is not to be missed! (id:55499)
Gate Real Estate Inc.
11 Hitching Post
Georgina (Keswick South), Ontario
This beautiful all-brick detached home offers 4 large bedrooms, 4 bathrooms, and a 2-car garage, with an impressive 2,865 sq. ft. of space above ground. Built just over a year ago and still under Tarion Warranty, this home features nearly $100,000 in upgrades, adding modern style and comfort. Inside, youll enjoy 9-ft ceilings on all levels, hardwood floors throughout, and a bright open-concept layout thats perfect for family gatherings and entertaining. The kitchen is a chefs dream with quartz countertops, upgraded cabinets, and stainless steel appliances. A cozy gas fireplace and stylish pot lights complete the warm and inviting main area. Located in a highly desirable neighborhood, this home is just minutes from Highway 404, shopping, dining, golf courses, and the beautiful shores of Lake Simcoe. With its timeless all-brick exterior, modern interior, and fantastic location, this home is the perfect place to settle down. Dont miss outbook your showing today! (id:55499)
Homelife Landmark Realty Inc.
Bay Street Group Inc.
40 Sandhill Crescent
Adjala-Tosorontio (Colgan), Ontario
Welcome to this brand new upgraded home with PREMIUM CORNER LOT, NO SIDEWALK! This Gorgeous Brand New Detached Move-In Ready Home has a great layout, open concept with separate living room , dining room and family room room, kitchen & dining area. Oak Stairs With Iron Wrought Spindles | Smooth Ceilings Throughout | Modern Upgraded Kitchen With Quartz Counter & Brande New S/S Appliances | 42"Kitchen Cabinets Right To The Ceiling | Computer Nook In Kitchen | filled with an abundance of natural light, 6 car parking, NO SIDEWALK. A Perfect Place for a Family. Kitchen W/Island and Pantry. Sun-Filled Primary Bedroom W/5 PC Ensuite Quarts Countertop (Upgraded Soaker Tub & Shower Glass Doors and Walk-In Closet. 3 additional Generous Sized Bedrooms serviced. 2nd bedroom has attached 3pc washroom. 3rd & 4th Bedroom comes with a Jack/Jill 3PC washroom. SECOND FLOOR LAUNDRY. Check Out Virtual Tour FOR MORE DETAILS !( Living room is virtually staged ) (id:55499)
Homelife/miracle Realty Ltd
86 Green Gables Crescent
Whitchurch-Stouffville, Ontario
This fully upgraded, luxurious custom-built mansion in the prestigious area of Stouffville offers an exceptional living experience. Situated on a wide corner lot, the grand house boasts *6,700 square feet* of luxurious living space, featuring *7 bedrooms* and *7 washrooms*, making it perfect for large families or those who love to entertain. The property includes a *4-car garage* with drive-through access to the backyard, providing ample parking and convenience. The upgraded circular driveway can accommodate up to *10 cars*, ideal for hosting gatherings or accommodating guests.As you enter through the *grand foyer, you are greeted by a thoughtfully designed layout that includes a **separate living room, a **separate dining room, and a stunning **open-to-above family room*, creating a sense of grandeur and spaciousness.The *kitchen* is a chef's dream, upgraded with *top-of-the-line Monogram appliances* and features *two large walk-in pantries*, ensuring plenty of storage and workspace. Main floor offers Bedroom with 4 piece Ensuite with walk in Closet.Circular Stairs Leading to 2nd floor featuring 6 Bedrooms and 5 full washrooms Ensuring ample space and privacy .Master bedroom boasting grand walk in closet and 5 Piece upgraded washroom..Unspoiled huge basement with three entrances (including one from outside the house) can be converted into beautiful recreational space or an extendedfamily/nanny suite.Must see property !! Only property of its Kind listed in this neighbourhood. (id:55499)
RE/MAX Real Estate Centre Inc.


