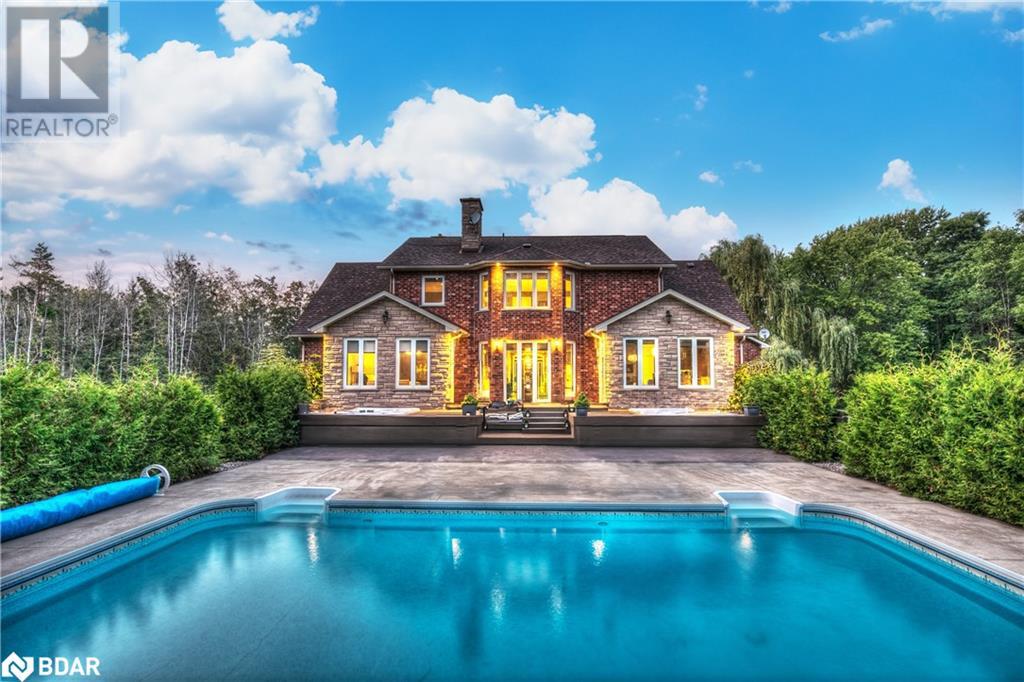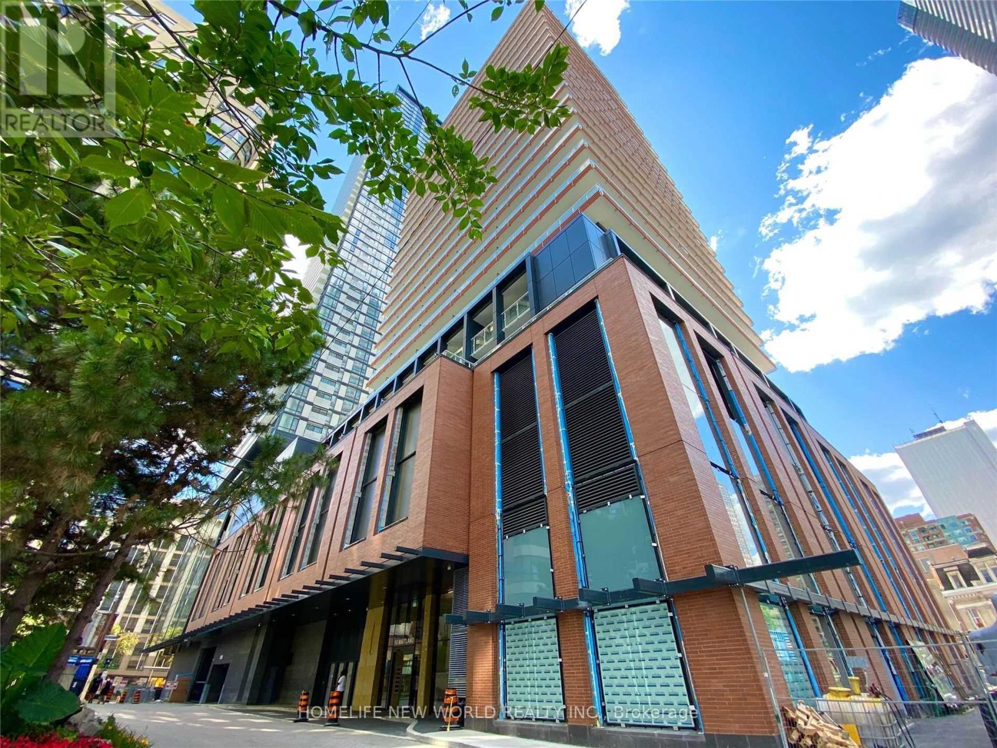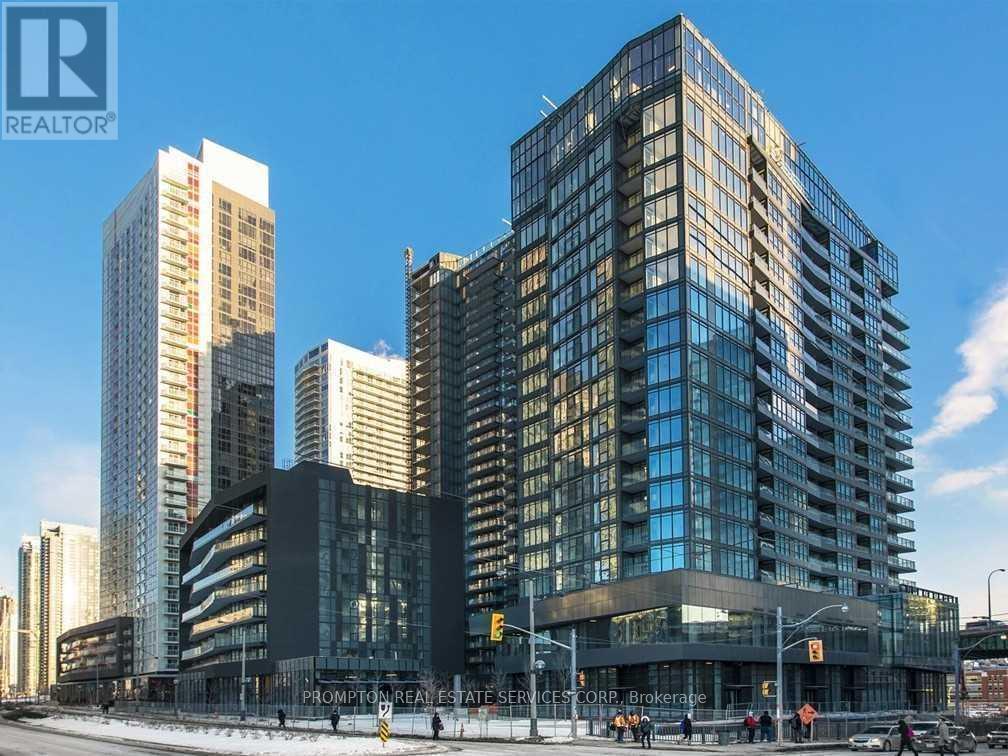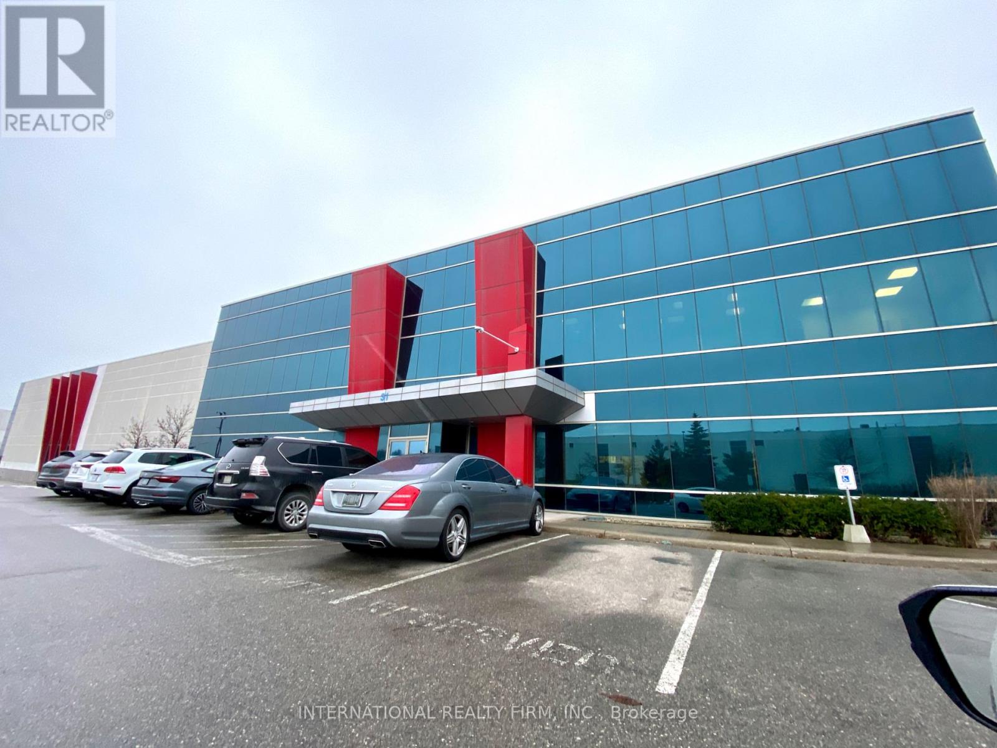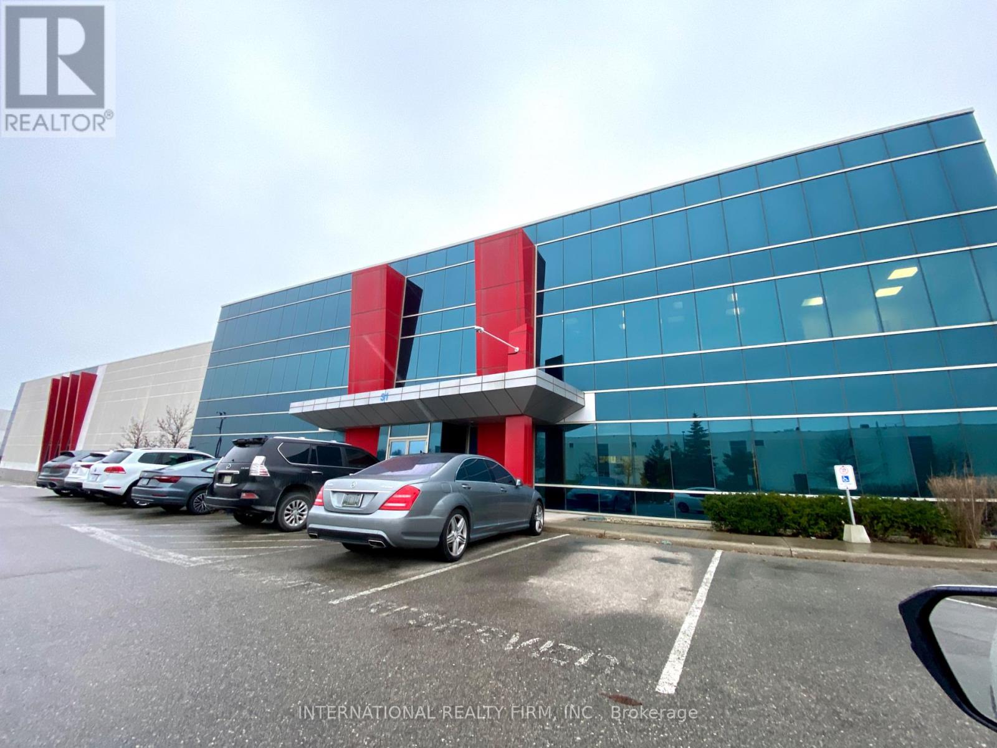1775 9th Line
Innisfil, Ontario
Experience the perfect blend of luxury and location in this extraordinary 5-bedroom, 4-bathroom estate, offering approximately 5,681 square feet of exquisitely finished living space. Set on a private 5.4-acre lot, this stunning home boasts an in-ground pool, multi-tiered deck, and custom landscaping featuring cedars, fruit trees, and a natural forest backdrop. With upgrades and features that are truly unparalleled, the main level showcases a grand cathedral living room with a cozy wood-burning fireplace and a gourmet kitchen designed by DV Kitchens. The kitchen features a sunny breakfast area with views of the pool. Enjoy Caesarstone quartz counters and a spacious island, complemented by built-in stainless-steel appliances, including double ovens, a warming drawer, an AEG built-in coffee maker, a Dacor cooktop, a Broan oven hood, and a custom backsplash. The main floor also features a main floor office/den with a second wood-burning fireplace, a formal dining area, a luxurious primary suite, and four additional bedrooms. An open loft on the second floor and large storage closets provide added space and versatility. The home's design features 8-inch Mercer barn-board wood floors, decorative tiles, and elegant touches, including custom Hunter Douglas blinds, feature walls, sophisticated lighting, steel and glass railings, and barn-board doors. The fully finished basement, with its private entrance, includes a large bedroom, gym, custom bathroom, games room, wood-burning fireplace, and a stylish wet bar complete with stainless steel appliances and a waterfall Caesarstone quartz island. Set within an impeccably maintained 5.4-acre lot, this private retreat, with a heated salt-water pool and hot tub, offers a vacation lifestyle right at home. Nestled in a semi-rural community just 45 minutes from the GTA and moments away from the golden shores of Lake Simcoe, this residence is the epitome of refined living. (id:55499)
Keller Williams Experience Realty
1775 9th Line
Innisfil, Ontario
Experience the perfect blend of luxury and location in this extraordinary 5-bedroom, 4-bathroom estate, offering approximately 5,681 square feet of exquisitely finished living space. Set on a private 5.4-acre lot, this stunning home boasts an in-ground pool, multi-tiered deck, and custom landscaping featuring cedars, fruit trees, and a natural forest backdrop. With upgrades and features that are truly unparalleled, the main level showcases a grand cathedral living room with a cozy wood-burning fireplace and a gourmet kitchen designed by DV Kitchens. The kitchen features a sunny breakfast area with views of the pool. Enjoy Caesarstone quartz counters and a spacious island, complemented by built-in stainless-steel appliances, including double ovens, a warming drawer, an AEG built-in coffee maker, a Dacor cooktop, a Broan oven hood, and a custom backsplash. The main floor also features a main floor office/den with a second wood-burning fireplace, a formal dining area, a luxurious primary suite, and four additional bedrooms. An open loft on the second floor and large storage closets provide added space and versatility. The home's design features 8-inch Mercer barn-board wood floors, decorative tiles, and elegant touches, including custom Hunter Douglas blinds, feature walls, sophisticated lighting, steel and glass railings, and barn-board doors. The fully finished basement, with its private entrance, includes a large bedroom, gym, custom bathroom, games room, wood-burning fireplace, and a stylish wet bar complete with stainless steel appliances and a waterfall Caesarstone quartz island. Set within an impeccably maintained 5.4-acre lot, this private retreat, with a heated salt-water pool and hot tub, offers a vacation lifestyle right at home. Nestled in a semi-rural community just 45 minutes from the GTA and moments away from the golden shores of Lake Simcoe, this residence is the epitome of refined living. (id:55499)
Keller Williams Experience Realty Brokerage
201 Bowie Avenue
Toronto (Briar Hill-Belgravia), Ontario
Attention Investors, developers and Young Families! Welcome To This Cozy 3+1 Bedroom 1 1/2 Storey Home with basement apartment, Upgraded Kitchen, 125 Ft Deep Lot, Newer Roof, Water Proofing, Upgraded Electrical Panel, Landscaping and So Much More. Walking Distance To essential amenities at West side mall, Fairbank Village and steps from the new Crosstown LRT expected to open this year. (id:55499)
Right At Home Realty
2401 - 18 Maitland Terrace
Toronto (Church-Yonge Corridor), Ontario
Like New Teahouse Condos In The Heart Of Downtown Toronto. Amazing East Sunrise View One Bedroom Unit With Large Private Balcony. Abundant Natural Sunlight Brights Up Your Days. Contemporary Kitchen With Granite Countertop And Brand New Appliances. Steps To Subway Station, Groceries, Universities, Hospitals, Financial & Shopping Districts, Restaurants And Much More. Wonderful Amenities: Pool, Gym, 24Hr Concierge, Visitor Parkings... (id:55499)
Homelife New World Realty Inc.
4 Ontario Street
Ajax (Central), Ontario
Excellent location and future new construction for custom house , Well maintained and in great Condition, Detached Home In The Heart Of Ajax. Bright, Spacious, Excellent For First Time Buyer Or Investor. 3 Bedroom and 2 wash room. Spacious Kitchen, Main Floor Laundry, Walk-Out To Backyard, Patio. Large Fenced Yard, Newer Windows And Roof. Parking For 5 Cars. Walking Distance To All Amenities, School, Shopping, Public Transit, Parks And Library. (id:55499)
Right At Home Realty
739 - 621 Sheppard Avenue E
Toronto (Bayview Village), Ontario
Beautiful Boutique Vida Condo Located In Prestigious Bayview Village Community, Spacious One Bedroom + Den With Door (can be used As Second Bedroom), 594sf + 90sf Balcony, Open Concept with Modern Finishings, 9' Ceiling and Floor to Ceiling Windows. Laminate Flooring Throughout, Steps To Bayview Subway Station, Bayview Village Mall, YMCA, Loblaws, Shoppers Drug Mart, Banks, Entertainment, Restaurants, Schools, Easy Access To Highway 401 And Much More... (id:55499)
RE/MAX Crossroads Realty Inc.
711 - 80 Queens Wharf Road
Toronto (Waterfront Communities), Ontario
Most Convenient Location - Bathurst St and Fort York Blvd. Luxurious, Spacious Corner 2 Bedroom Suites Surrounded by Windows with SW View. Spacious 879 Sf Living Space Including 123 sf Open Balcony. Modern Kitchen W/ Integrated High-end Appliances, Designer Cabinetry & Organizers, Floor To Ceiling Windows W/ Roller Shades. Spa-like Bathrooms W/ Marble Wall & Floor Tiles, Full-sized Stacked Washer/Dryer. Walk To Loblaws Flagship Supermarket, Shoppers Drug Mart, Joe Fresh, LCBO, Banks, etc. Close To TTCs, The Waterfront, Restaurants, Library, Park, Financial/Entertainment Districts, Gardiner and Lakeshore. Access To Prisma Club Amazing Amenities: Pool, Gym, Hot Tub, Yoga, Billiards, Theatre, Party Room. Dance/Yoga Studio, Music Studio, Children Play Rm, and More... (id:55499)
Prompton Real Estate Services Corp.
1b - 31 Conair Parkway
Vaughan (West Woodbridge Industrial Area), Ontario
. (id:55499)
International Realty Firm
1a - 31 Conair Parkway
Vaughan (West Woodbridge Industrial Area), Ontario
. (id:55499)
International Realty Firm
514 - 500 Dupont Street
Toronto (Annex), Ontario
Oscar Residence. Lovely east view with a walkout balcony. 11-foot ceilings throughout with floor to ceiling windows in bedrooms and living room. 2 bedrooms, 2 full bathrooms, open concept kitchen, laminate floor. Upscale amenities include fitness center featuring Free motion fit Virtual Training, Clear air and water filtration system, a theatre room, party room with Chef's kitchen, and a co-working lounge adorned by George Pimental's celebrity photography! Steps to transit, shops and cafes. Perfect for modern living. (id:55499)
Everland Realty Inc.
4891 Sebastian Drive
Mississauga (Churchill Meadows), Ontario
Absolutely gorgeous detached home in prime neighbourhood of Churchill Meadows. Complete lower level unit with 2 good sized bedrooms, 3 piece bath, kitchen, spacious living area and plenty of storage. Comes with 2 parking spots - 1 on the driveway and a single garage. Steps from schools, parks, bus stops, public library, Hwys 403 & QEW, close to shopping. Shows 10+++. Location doesnt get any better than this! Available to move in April 1st! (id:55499)
Exp Realty
1324 - 585 Bloor Street E
Toronto (North St. James Town), Ontario
TRIDEL BUILT! Experience elevated living in this beautifully designed open-concept one-bedroomunit, complete with a spacious convertible den and captivating northeast views of the sereneRosedale Ravine. Bright and thoughtfully crafted, this residence offers a seamless layout, 1.5bathrooms, and an expansive balcony ideal for professionals working from home or astuteinvestors. Perfectly situated just off the DVP and steps from Yorkville, this prestigiousTridel development exemplifies modern urban living. Enjoy unparalleled convenience with TTCaccess, subway stations, grocery stores, pharmacies, restaurants, and picturesque trails allwithin easy reach. With the added benefit of a locker, this home perfectly balances style,practicality, and sophistication. (id:55499)
Exp Realty


