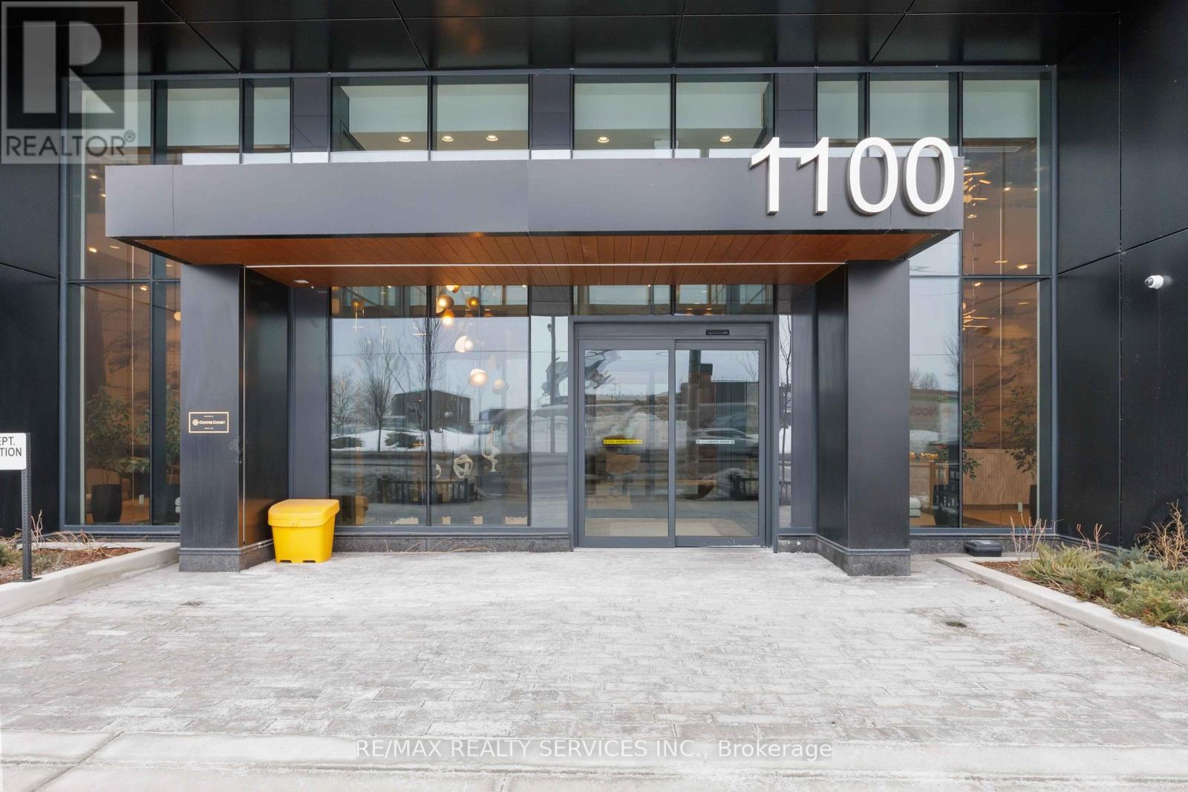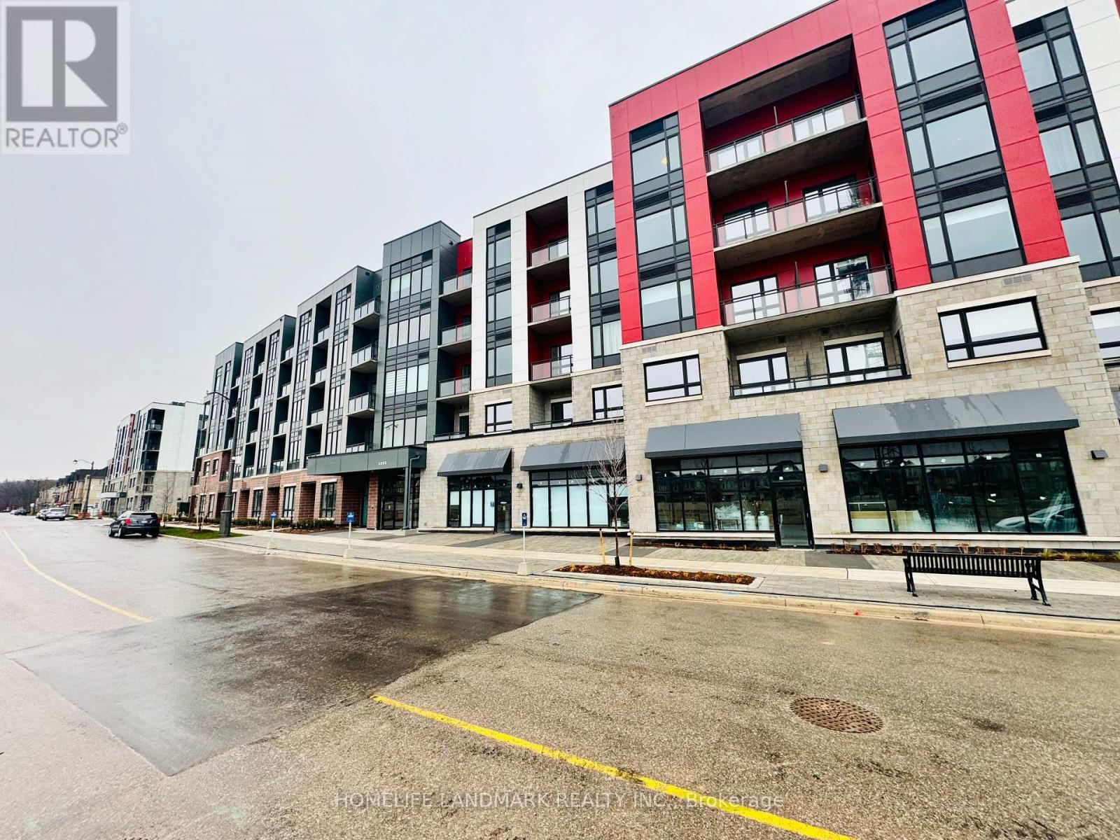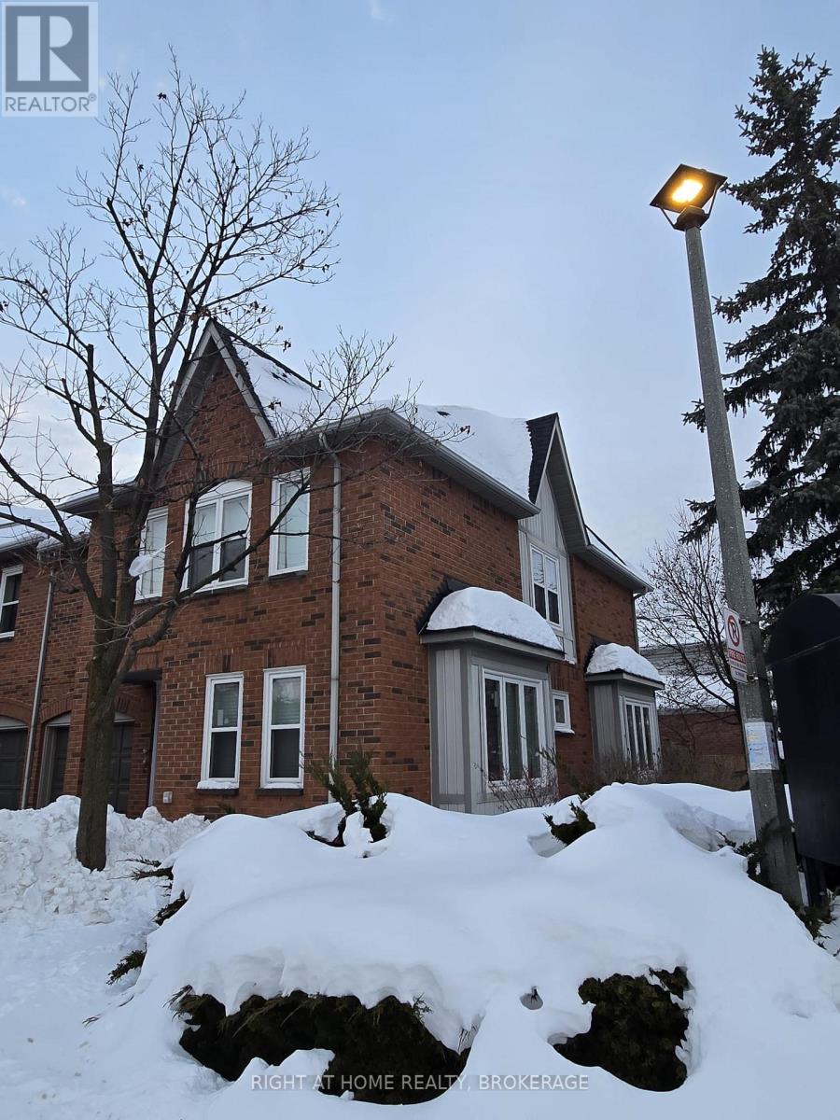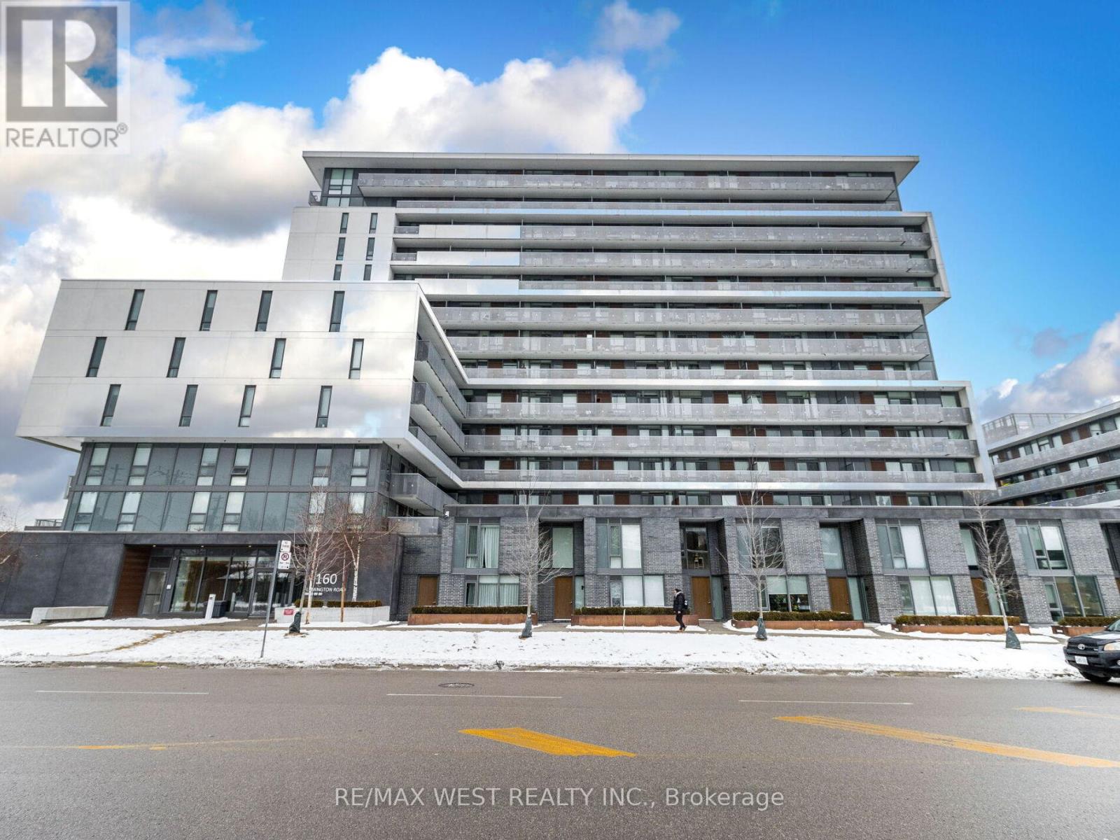Bsmt - 34 Langwith Court
Brampton (Brampton South), Ontario
Excellent Opportunity To Rent A Bright, Spacious Two Bedroom Basement Apartment With Seperate Entrance And Seperate Ensuite Laundry. Open Concept Kitchen With Huge Living Room. Lots Of Storage And Windows!! One (1) Parking Spot. Centrally Located In A Quiet Family Friendly Neighborhood. Close To All Amentities- Schools, Parks , Groceries, Restaurants And Public Transit . Upper Level Is Not Included And Rented Seperately With Sep Laundry. (id:55499)
RE/MAX Real Estate Centre Inc.
115 - 1100 Sheppard Avenue
Toronto (York University Heights), Ontario
Welcome to this beautiful 2 bed 2 bath 1 parking unit in Westline Condos. This unit features a very spacious and practical floorplan and being on the ground floor it features a huge patio. The unit features a beautiful kitchen with built in appliances, Quartz Counter and backsplash. Enjoy world-class amenities including a Gym, Rooftop Terrace with BBQ, Lounge with Bar, Co- Working Space, Children's Playroom, Pet Spa, Automated Parcel Room, . Close to Highway 401, Yorkdale Mall, York University, Sheppard West Subway Station, Downsview Park GO, Costco and lot more. (id:55499)
RE/MAX Realty Services Inc.
30 - 7956 Torbram Road
Brampton (Steeles Industrial), Ontario
Discover this exceptional commercial unit in Brampton, situated in the heart of the highly sought- after Torbram Business Center. This prime location offers unparalleled visibility making it ideal for various business operations. The unit is surrounded by major trucking companies and warehouses, and is just few minutes drive from the airport. This space is for perfect for transportation companies, real estate offices , institutional , warehouse storage and various other business type. (id:55499)
Royal LePage Real Estate Services Ltd.
Gla6 - 40 Old Mill Road
Oakville (1014 - Qe Queen Elizabeth), Ontario
Discover the pinnacle of chic, modern elegance at Oakridge Heights Condos in Old Oakville, offering an unparalleled location. Every corner of this contemporary 2-bedroom, 2-bath condo with a den offers an impressive 1,645 sq. ft. of luxury living space lavishly upgraded with sophisticated details. The generous interlocking stone patio overlooks rolling golf-green lawns & towering mature trees. Inside, you'll find quality hardwood flooring, soaring 9-foot ceilings, elegant stone tiles, upgraded baseboards, trim & 8-foot interior doors, & the massive windows & 2 walkouts offer abundant natural light. Entertain effortlessly in the spacious living & dining room where you can step outside to the patio & enjoy the fresh air. Stunning custom kitchen featuring high-end stainless steel built-in appliances, Corian countertops, extensive cabinetry with valance lighting, while the sunlit breakfast room with a walkout is an ideal spot for morning coffee. Flexible space abounds, with a den perfectly suited for a home office. Retreat to the primary suite, where a custom closet & an opulent 3-piece ensuite with an oversized glass shower await. A second bedroom, beautifully appointed 3-piece bath with a glass shower, & in-suite laundry complete the residence. The building offers convenience & luxury with a personal storage locker, 2 underground parking spaces, & exceptional amenities, including an indoor pool, gym, party room, billiards room, & a BBQ-equipped patio, elevating your lifestyle to new heights. Close to major highways & steps from premium shopping, dining, & the GO Train Station, this gem also places you within walking distance of downtown Oakville, the shimmering shores of Lake Ontario, & vibrant Kerr Village. Prefer no pets + no smoking. Credit check + references. (id:55499)
Royal LePage Real Estate Services Ltd.
610 - 2522 Keele Street
Toronto (Maple Leaf), Ontario
Welcome to this Stunning Condo in the Highly Coveted Maple Leaf Community! Featuring 2 Bedrooms & 2 Bathrooms With A Bright & Spacious Split Bedroom Layout Offering Functionality & Privacy Making It Ideal For First Time Buyers, Downsizers & Investors. Step into a Modern Kitchen Featuring Stainless Steel Appliances, Double Sink & A Large Breakfast Bar. Both Bedrooms are Generously Sized, Each Boasting a Large Walk-in Closet, while the Primary Bedroom includes a 4-Piece Ensuite for Added Comfort. Open the Upgraded & Elegant Zebra Blinds & Watch the Natural Light Pour In Creating A Warm & Inviting Setting. Step Outside onto your Private Balcony, the Perfect Spot to Relax and Enjoy the Fresh Air. This Unit Has Been Freshly Painted Making It Completely Move-In Ready. Don't Miss The Added Bonus of Upgraded Flooring & Newer High-End Washer & Dryer. Enjoy The Convenience of a Dedicated Parking Space and Locker, as well as a Bus Stop Right at Your Doorstep. With Quick Access to Hwy 401 and Proximity to all Amenities, this is Urban Living at its Finest! Visto Condos Offers Amazing Amenities - Rooftop Terrace with BBQs, Gym, Party Room. Maintenance Fee Includes Cable, Internet & Heat. (id:55499)
Exp Realty
1314 Dupont Street
Toronto (Dovercourt-Wallace Emerson-Junction), Ontario
Calling all investors and multigenerational families! Step into the heart of one of the cityies most sought-after neighbourhoods, Dovercourt-Wallace Emerson-Junction. This vibrant community steeped in history and bustling with charm, offers the perfect blend of urban convenience and serene living. Enjoy access to top-tier elementary and secondary schools, along with exceptional special programs tailored for your needs. With excellent transit options at your fingertips, commuting becomes a breeze. Relish in the abundance of parks and recreational facilities, perfect for both relaxation and adventure. Introducting your dream home: This versatile corner row house, complete with a side yard and a backyard, stands as a true gem in the neighbourhood. Key features include 3 kitchens, 3 bathrooms and 7 bedrooms, currently generating a robust $4,200 in monthly revenue with the potential to increase to $5,200 by rental the basement. Additional conveniences include a separate entrance to the basement, a garage and a private driveway. Recent upgrades feature roof shingles just 3 years old, a 15 year furnace and a 10 year old hot water tank. This property is currently tenanted with vacant possession available to suit your needs. (id:55499)
Ipro Realty Ltd.
61 Forsyth Crescent
Brampton (Bram West), Ontario
Beautiful 4 Br 3 Bath Home In Highly Sought Area Credit Valley Subdivision. Covered Porch Have Elegant Brock finish on Exterior Wall for Graceful Look. Upgraded 8"Tall Double Door Entrance, Freshly Stained Oak Staircase with Iron Pickets, Granite Countertop, Central Island With Classy Backsplash. Main Floor Laundry & Access to Garage From Home. Walkout to Beautiful Backyard Fully Fenced. Second Floor Has Specious 4 BR With Bight Windows For Lots of Daylight. Master Bedroom Includes 5 Pc. Ensuite & Specious Walk In Closet. Open Concept Kitchen/Living Room, This Home Is A Must SEE !! (id:55499)
Homelife/miracle Realty Ltd
1180 Wheat Boom Drive
Oakville (1010 - Jm Joshua Meadows), Ontario
Location..Location...Location...This Mattamy Greenford 2,283 Sq.Ft 3-Storey Plus Private Roof Top Terrace will not disappoint. This nicely laid out open concept home offers 3 Bed and 3 Bath and a Rec Room that can easily be converted into an additional Bedroom/Office Space for your family needs. Upgraded Granite Counter tops in Kitchen, Kitchen Center Island/Breakfast Bar and Washrooms. Hardwood flooring throughout entire home and Additional added Storage space in Kitchen area. Primary Suite offers Double sink vanity with Glass enclosed Shower. This Desired upcoming developing neighbourhood is perfect for families looking to be in the proximity of Schools, Shopping Plazas, Hospitals and most importantly close proximity to Major Hwy's for your convenient travelling needs. (id:55499)
Right At Home Realty
306 - 3265 Carding Mills Trail
Oakville (1008 - Go Glenorchy), Ontario
2 bedroom, 2 bathroom,Enjoy PREMIUM Views From Your Private Balcony Overlooking Pond & natural green space. Open floor plan, 9 ft ceilings, Engineered Flooring, Quartz countertops in Kitchen & baths. White shaker style Kitchen cabinets, SS appliances, island. Spacious Primary bedroom w/ walk in closet, 3 piece ensuite w/ glass enclosed shower and upgraded tiles & vanity. Second bedroom w/ walk in closet. Convenient in suite Laundry area w/ stacked washer-dryer. Includes 1 Underground Parking & 1 storage locker. This Modern, sleek & stylish 5 storey mid rise condo features Geothermal Heating & Cooling Technology, Digital Keyless Entry, Security Concierge, Rooftop Terrace, Social Lounge, Fitness Studio, Automated Parcel Delivery. Great opportunity to live in an established, family-oriented neighbourhood with everything you need right outside your door. (id:55499)
Homelife Landmark Realty Inc.
Lower - 3370 Snowball Road
Mississauga (Lisgar), Ontario
BRIGHT & SPACIOUS OPEN CONCEPT BASEMENT STUDIO APT AVAILABLE IMMEDIATELY. SEPARATE ENTRANCE AND SEPARATE IN-SUITE LAUNDRY. LIVING SPACE IS LARGE ENOUGH TO PARTITION INTO A ONE BEDROOM APT WHICH IS CURRENTLY AN OPEN CONCEPT GREAT ROOM WITH UPDATED KITCHEN AND 3 PC WASHROOM WITH STANDUP SHOWER. FAMILY FRIENDLY NEIGHBOURHOOD. OWNER LIVES IN THE UPPER LEVEL - ALL ADULTS. A SINGLE PROFESSIONAL TENANT OR A COUPLE WOULD BE SUITABLE.COMES WITH ONE DESIGNATED PARKING SPOT ON THE DRIVEWAY. TENANT PAYS 25% UTILITES. EXISTING INTERNET ACCESS CAN BE PROVIDED. THIS IS A MODERN LOOKING UPDATED LIVING SPACE WITH NO DISAPPOINTMENTS. POTLIGHTS AND WHITE LIGHT FIXTURES, RENOVATED KITCHEN AND WASHROOM AND CARPET FREE. GREAT LOCATION WITH ACCESS TO HWY/TRANSIT/SHOPPING AND OTHER AMENITIES NEARBY. VACANT PROPERTY. AVAILABLE FOR IMMEDIATE OCCUPANCY (id:55499)
Right At Home Realty
70b - 5865 Dalebrook Crescent
Mississauga (Central Erin Mills), Ontario
Furnished 3-Bedroom / 3 washroom End-Unit Townhome offering comfortable living in sought-after Erin Mills community. Featuring hardwood flooring in the living and dining areas, a large eat-in kitchen with granite countertops, and stainless steel appliances. The fully finished basement features easy-to-maintain ceramic tiles, providing additional living space. Located in a quiet, well-kept condo townhouse complex with easy access to Hwys 403, 401, and 407, as well as public transportation. Minutes from Credit Valley Hospital, Erin Mills Town Centre, and top-rated schools in Mississauga.**EXTRAS**Stainless steel fridge, stove and dishwasher, washer & dryer , window coverings (id:55499)
Right At Home Realty
418 - 160 Flemington Road
Toronto (Yorkdale-Glen Park), Ontario
1 Bedroom At Yorkdale Condos! Convenient & Luxurious Living Steps From Yorkdale Mall & Access To Go Bus & Ttc's New Vaughan Subway Line Just Mins To Uptown Or Downtown! Modern Kitchen W/ Granite Counters, Ss Appliances! W/O To Huge Balcony W/ Unobstructed Panoramic View! Access To Condo Amenities & Retail Shops Coming Soon! Mins From Hwy 401/400/404 & Many Restaurants, Banks, Shops, Groceries, Theater! 1 Locker Included. (id:55499)
RE/MAX West Realty Inc.












