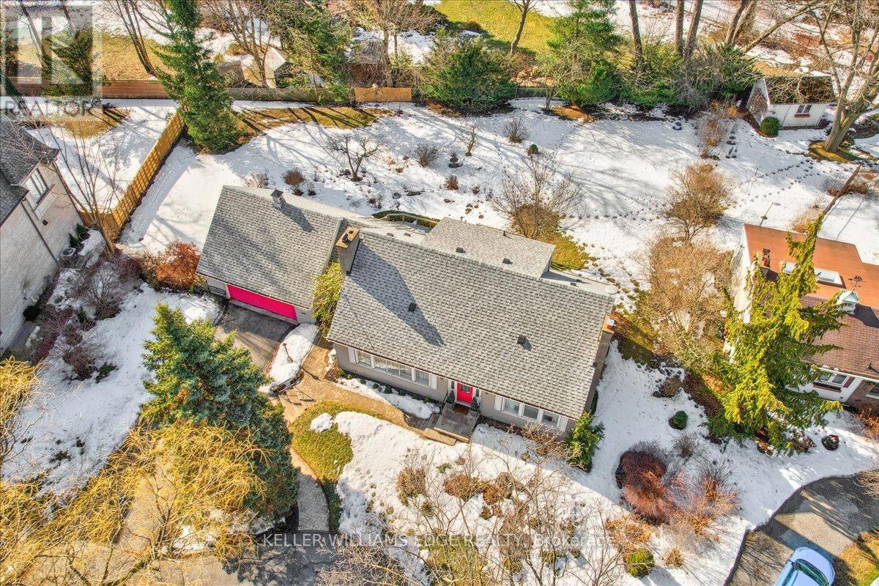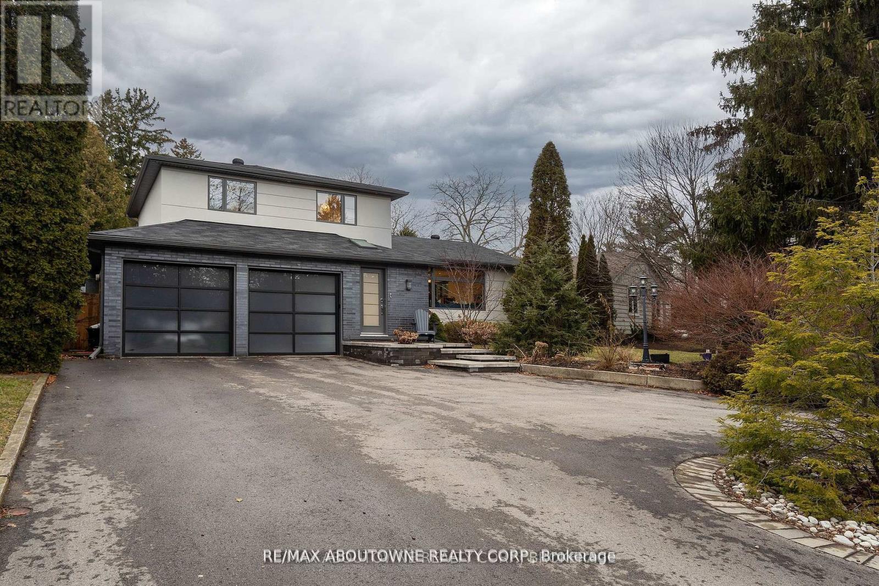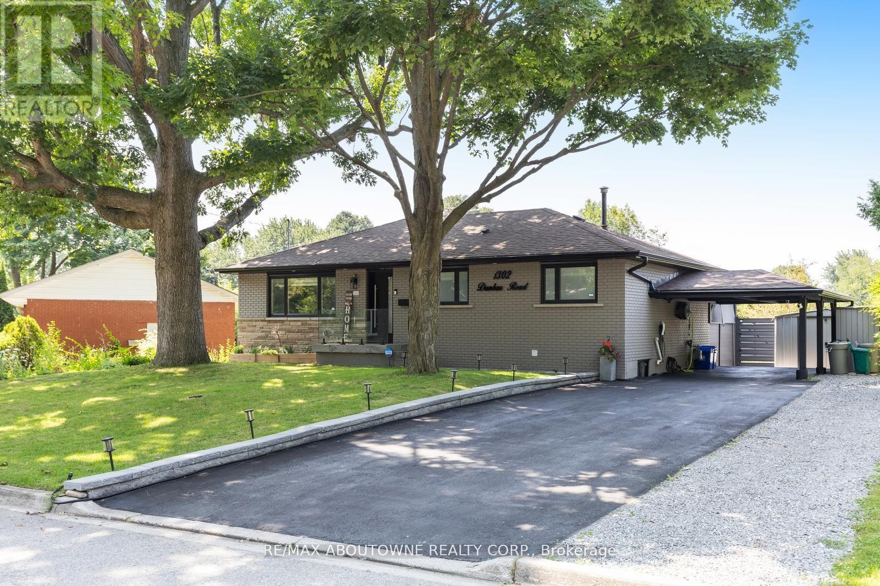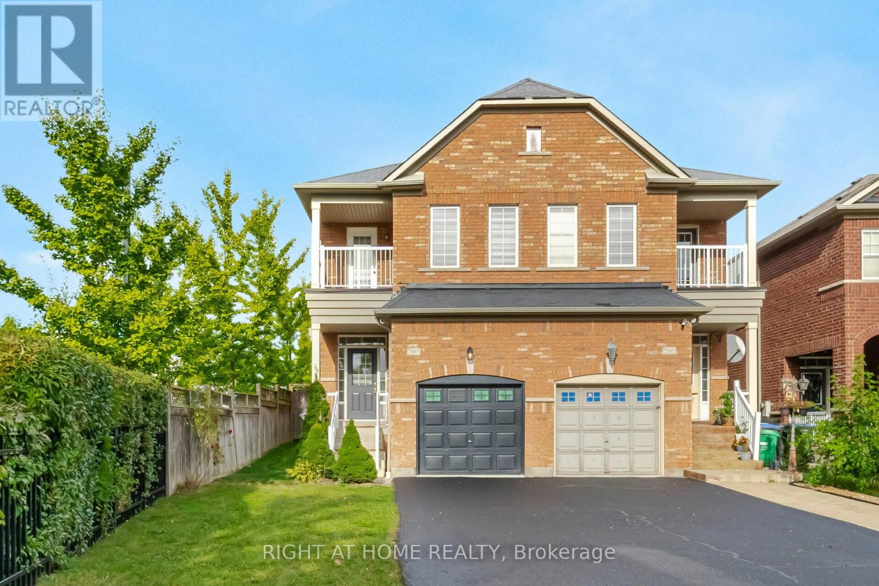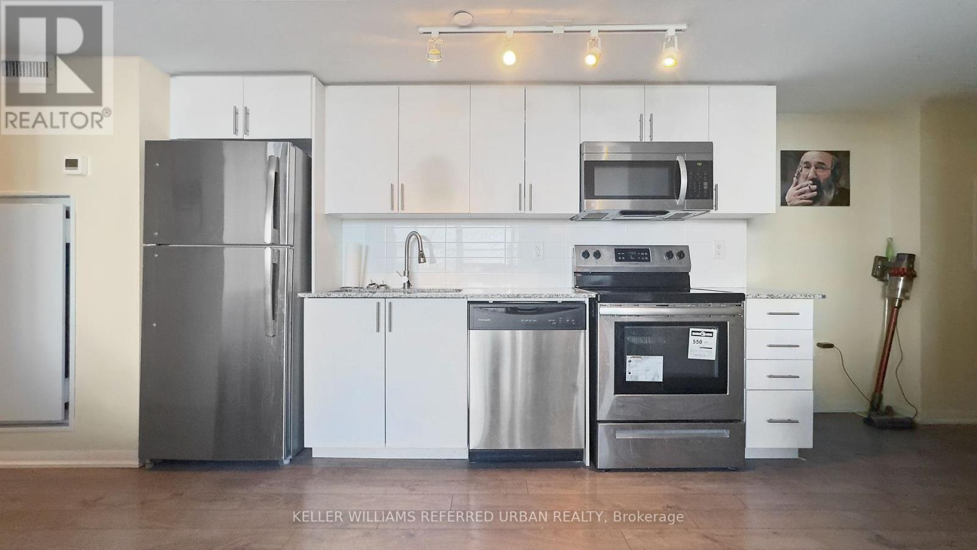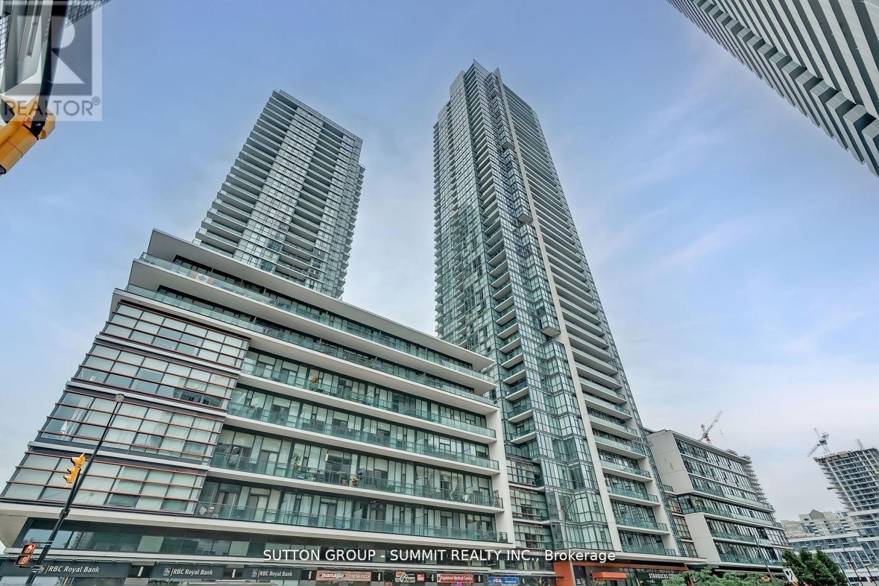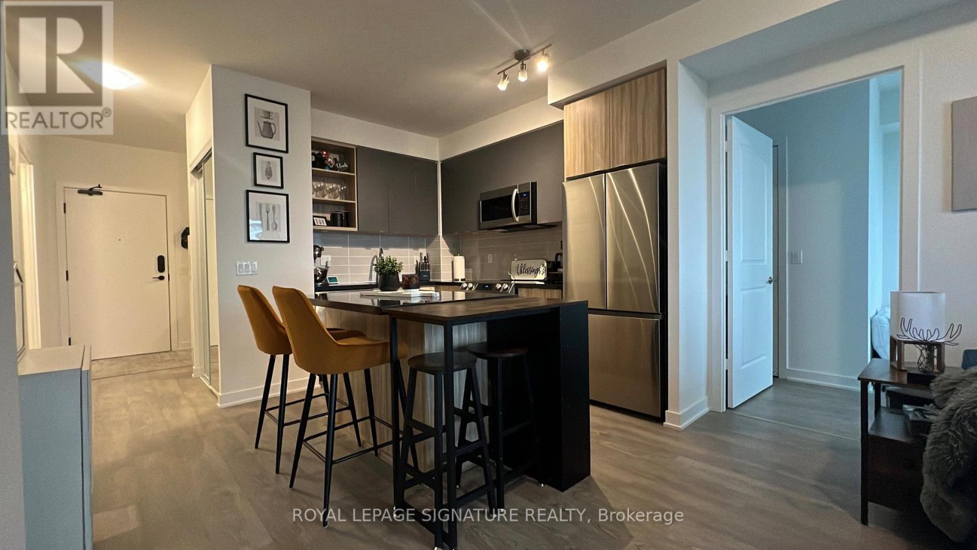510 Meadow Wood Road
Mississauga (Clarkson), Ontario
Prime Building Opportunity in Prestigious Mississauga Neighborhood! Welcome to an incredible opportunity in one of Mississauga's most sought-after communities! Nestled among multi-million dollar homes and just steps from the lake, this original family-owned property sits on a beautiful slight pie-shaped lot with approximately 100 ft of frontage and 150 ft of depth. Whether you envision building your custom dream home on this picturesque lot or are a developer looking to sever and create two stunning residences, the possibilities are endless. With its prime location, serene surroundings, and unbeatable potential, this is a rare chance to secure a coveted piece of real estate in a high-demand neighbourhood. (id:55499)
Keller Williams Edge Realty
561 Rebecca Street
Oakville (1020 - Wo West), Ontario
Welcome to this Renovated home! in a prime Bronte location, just a short walk to the lake, Appleby College, and downtown Oakville. The custom designed kitchen includes granite counters, high-end appliances, and ample storage. The open-concept living area offers contemporary living at its finest. The large windows throughout create a bright and airy feel. Step into a serene private backyard oasis with tall cedar hedges, gardens, a pergola, large wood deck, stone patio, and outdoor fireplace. The property is beautifully landscaped, featuring a circular driveway with parking for 5 cars. New windows recently installed. This home offers exceptional modern design with a seamless, functional layout. Separate entrance from basement. (id:55499)
RE/MAX Aboutowne Realty Corp.
805 - 3 Rowntree Road N
Toronto (Mount Olive-Silverstone-Jamestown), Ontario
Welcome To This Beautiful Newly Renovated 2 Bed + 2 Bath Breathtaking Condo With 105K In Upgrades. Enjoy Your Morning Coffee With Amazing Ravine And City View From Your Bedroom. A Open Concept With 1196 SqFt Various Of Space. 2 Double Panel Closet Mirror Doors Foyer. Stackable Ensuite Laundry. Thick German Made Flooring Throughout The Unit and Electric Blinds On All The Windows. Enough Ceiling Pot Lights In Kitchen Area, Amazing Brick Stone Wall. 24x24 Inch Porcelain Tiles In Dining & Kitchen Area. Custom Made Stand Shower With Black Matte Finish Shower Head. A Lot Of Natural Day Light, Enormous Master Bedroom With Amazing Balcony. Minutes Away From Transit & Mall, Close To All Amenities, Schools, Highways 400, 401 & 407, Humber College, York University & Pearson Airport. (id:55499)
Royal Star Realty Inc.
1302 Dunbar Road
Burlington (Mountainside), Ontario
Welcome to this beautifully upgraded, sun-filled brick bungalow, offering an open-concept layout perfect for modern living. Situated on a generous 67 ft. x 108 ft. lot, this 2+2 bedroom, 3-bathroom home is an entertainers dream, featuring premium finishes inside and out. Step inside to stunning herringbone hardwood floors and a designer kitchen with quartz countertops, a matching backsplash, a center island, undermount cabinet lighting, and a breakfast bar. The kitchen is equipped with high-end stainless steel appliances, including a counter-depth fridge, wall oven, built-in microwave, and flat cooktop, offering both style and functionality. The primary bedroom boasts a luxurious 3-piece ensuite, while a sleek wooden staircase with a modern glass railing adds elegance to the space. The fully finished basement expands your living area, featuring a spacious recreation room, third bedroom, den, a newer 3-piece bath, and a well-appointed laundry room with washer and dryer. Enjoy pot lights throughout, newer windows, a high-end front door, and a thoughtfully updated outdoor oasis with fresh landscaping, composite fencing, a large patio with and a gazebo perfect for outdoor entertaining. Located in a prime neighborhood with easy access to highways, shopping, restaurants, parks, and schools. Move-in ready and waiting for you dont miss this exceptional home! (id:55499)
RE/MAX Aboutowne Realty Corp.
5567 Bonnie Street
Mississauga (Churchill Meadows), Ontario
***Don't Miss This Corner, Around 1900 Sq Ft (As per Builder) Ready To Move In Churchill Meadows Gem On A Quiet Street. Brand New 2 BR Legal Basement With Separate Entrance!! Dazzling & Upgraded 4 BR, 4 WR Semi With 3 Full WRs In Upper Level. Pot-lights Throughout Main & Upper Levels Including Bedrooms*** New Porcelain Floors In Kitchen & Foyer, New Zebra Blinds throughout, Freshly Painted, New Sod In Private Fenced Backyard. No Homes Overlooking The Backyard. Open Concept Eat-In Kitchen With Fireplace In Family Room Is An Entertainer's Dream... Brand New Quartz Countertops In Kitchen & Washrooms. No Carpet In Home. Legal Basement With Separate Entrance, 2 Bedrooms, & Own Laundry. Close To Highways, Grocery, Schools, Amenities, etc ** (id:55499)
Right At Home Realty
603 - 10 Laurelcrest Street
Brampton (Queen Street Corridor), Ontario
Spacious One-Bedroom Condo in Central Brampton. This secure, one-bedroom condo in Central Brampton is perfect for families, couples, or bachelors. It features a spacious family and dining room with an unobstructed CN Tower view and a shopping plaza across the street. The bright primary bedroom has ample storage and a large closet. Enjoy a 4-piece washroom and ensuite laundry behind a sleek glass door. The building offers a gym, pool, sauna, BBQ area, party room, and theatre. Conveniently located with everything you need for comfort and relaxation. Dont miss this opportunity! (id:55499)
Royal LePage Flower City Realty
908 - 3091 Dufferin Street
Toronto (Yorkdale-Glen Park), Ontario
Bright and Spacious CORNER One Bedroom Condo Unit With Parking, Locker and HUGE Wrap Around Terrace!! Highly Efficient Floor Plan With Open Concept, Hardwood Floors, Large Windows, Stainless Steel Appliances and right near the Rooftop Pool! Walkout To A Very Spacious L-Shape Wrap Around Covered Terrace!! Minutes to Yorkdale Mall, Costco, TTC, Highway 401, Allen Road, Grocery Stores, Shoppers Drug Mart and Restaurants! Amenities include: Outdoor Swimming Pool & Rooftop Deck on same floor, Gym, Media Room, Guest Suites, Underground Visitor Parking, 24-Hr Security. Extras: Stainless Steel: Fridge, Stove, Built-In Dishwasher, Microwave Oven, Stacked Washer & Dryer, All Existing Light Fixtures And Window Coverings. One Locker & One Underground Parking Spot included!! Don't miss this beautiful Corner Condo with Wrap Around Terrace!! Won't Last! Book Your Showing Today!! (id:55499)
Keller Williams Referred Urban Realty
Ph02 - 4070 Confederation Parkway
Mississauga (City Centre), Ontario
Professionally designed and renovated: Lavish Penthouse Residence at 4070 Confederation PKWY skyscraper with an all new hotel style lobby!5 star amenities with media room, 2 Party rooms, music/piano room, game room with billiards, ping-pong, 2 Gyms, Swimming pool, yoga studio, wine cellar, outdoor BBQ patio, 24 hour concierge, visitor parking. PH02 doors open to a world of luxury, expansive entertainment landscape with bright beautiful celestial views of the city that will take your breath away! Chef's kitchen with bakers corner! 3 private balconies, 3 bedrooms, personal office/den, 3 completely renovated full-bathrooms with all new fixtures and fittings. Located in the heart of Mississauga, Downtown City Centre is a cultural extravaganza buzzing with activities, entertainment and concerts for all ages. With the world class square one shopping mall as its heartbeat is known across the city as the place for people to eat, shop, celebrate & live! Connected with public transport. **EXTRAS** Hard wood floors, designer porcelain tiles, wall moldings, spacious storage with organizers. Made for living is meant for grandeur. additional: 2 conveniently located underground parking spaces and large size storage. (id:55499)
Sutton Group - Summit Realty Inc.
1205 - 4655 Metcalfe Avenue
Mississauga (Central Erin Mills), Ontario
Absolutely Spectacular 2+1 Bed 2 Bath in Highly Demanded Erin Square By Pemberton Group! This Gorgeous Unit Boasts Modern Finishes, a Large Open-Concept Kitchen w/Island and Stainless Steel Appliances, Large Bedrooms, Great Bathrooms, and a Fantastic East Facing View. Steps to Erin Mills Town Centre, Credit Valley Hospital, All Amenities, and Quick Access to the Highway. Parking and Locker Included. It's More Than Just A Condo It's A Lifestyle. (id:55499)
Royal LePage Signature Realty
1205 - 1928 Lakeshore Boulevard W
Toronto (High Park-Swansea), Ontario
Welcome to this unique 2 Bedrooms & 2 Baths condo unit, perfectly situated in the heart of High Park! Enjoy Tranquil Views of TheLake and High Park from the convenience of your Living Room and Balcony. Just steps from Sunnyside Park, the beach, marina, and waterfront trails, this location offers the best of nature and city living. This 770 sq. ft unit is highlighted with Laminate flooring throughout, Quartz kitchen Counter, Built-in Stainless-Steel Appliances, generously sized bedrooms, professionally painted, Lots of natural sunlight, and much more. World class building amenities include indoor pool, gym, sauna, party room, yoga, library, dogwash area, guest suites, and 24-hour security and concierge. (id:55499)
Sutton Group Quantum Realty Inc.
1901 - 55 Strathaven Drive
Mississauga (Hurontario), Ontario
Located in a stunning Tridel building, this 2-bedroom, 2-bathroom unit offers a fabulous layout with breathtaking city views from the 19th floor, including a direct sightline to the CN Tower. The bright and airy living room features a walkout to a private balcony, perfect for enjoying the skyline. The master bedroom boasts a spacious closet and a private ensuite bathroom, while the open-concept kitchen seamlessly blends functionality and modern design. Ensuite laundry adds extra convenience for everyday living. Residents of this prestigious building have access to exceptional amenities, including an internet lounge, aqua spa, library, billiard room, theatre, party room, game room, fitness center, aerobics studio, and more. This condo is the perfect blend of luxury, comfort, and convenience, ideal for those seeking an upscale urban lifestyle. (id:55499)
RE/MAX Plus City Team Inc.
RE/MAX Solutions Barros Group
243 Prince George Crescent
Oakville (1017 - Sw Southwest), Ontario
This 2023 Built Fernbrook King Richard Model Offers An Impressive 4100sq. ft. Of Refined Finished Space, And Top Tier Amenities. Situated Within Walking Distance Of The Prestigious Appleby College, As Well As The Scenic Lake Ontario And Coronation Park, This Property Seamlessly Blends Modern Elegance With Functional Design, Making An Ideal Location For Family Living. The Open Concept Main Level Boasts 12-Foot Ceilings And a State-Of-The-Art Gourmet Kitchen Equipped With Top-Of-The-Line Sub-Zero And Wolf Appliances. The Kitchen Features 2 Full Size Refrigerators, Wine Fridge, Freezer, 2 Full Size Sinks, 2 Dishwashers, And A 6-Burner Gas Range, All Thoughtfully Appointed. At Its Centre Is Stunning 9-Foot Island , With Calacatta Marble Counter, Its Own Sink And Dishwasher, Framed By Custom Cabinetry And Light Hardwood Floors, Creating An Elegant And Inviting Atmosphere. The Property Offers 4 Spacious Bedrooms, Each With Its Own Private Ensuite. Master Ensuite Has A Feeling Of Luxurious Spa, With Oversized Double Shower And Vanity, Heated Floors. Huge W/I Closet To Fit All Your Wonderful Attires. A Private Office Is Located On Main Level, Accented With Elegant French Doors. Your own Elevator Offers Effortless Access To All 3 Levels Of The Home. The Home Offers 2 Entrances: A Grand Main Entrance And A Secondary Providing Access To Backyard And Garage. The Mudroom Includes The Pet Shower. **EXTRAS** All Appliances Including Steam Clothing Care System In Laundry Room. (id:55499)
Sam Mcdadi Real Estate Inc.

