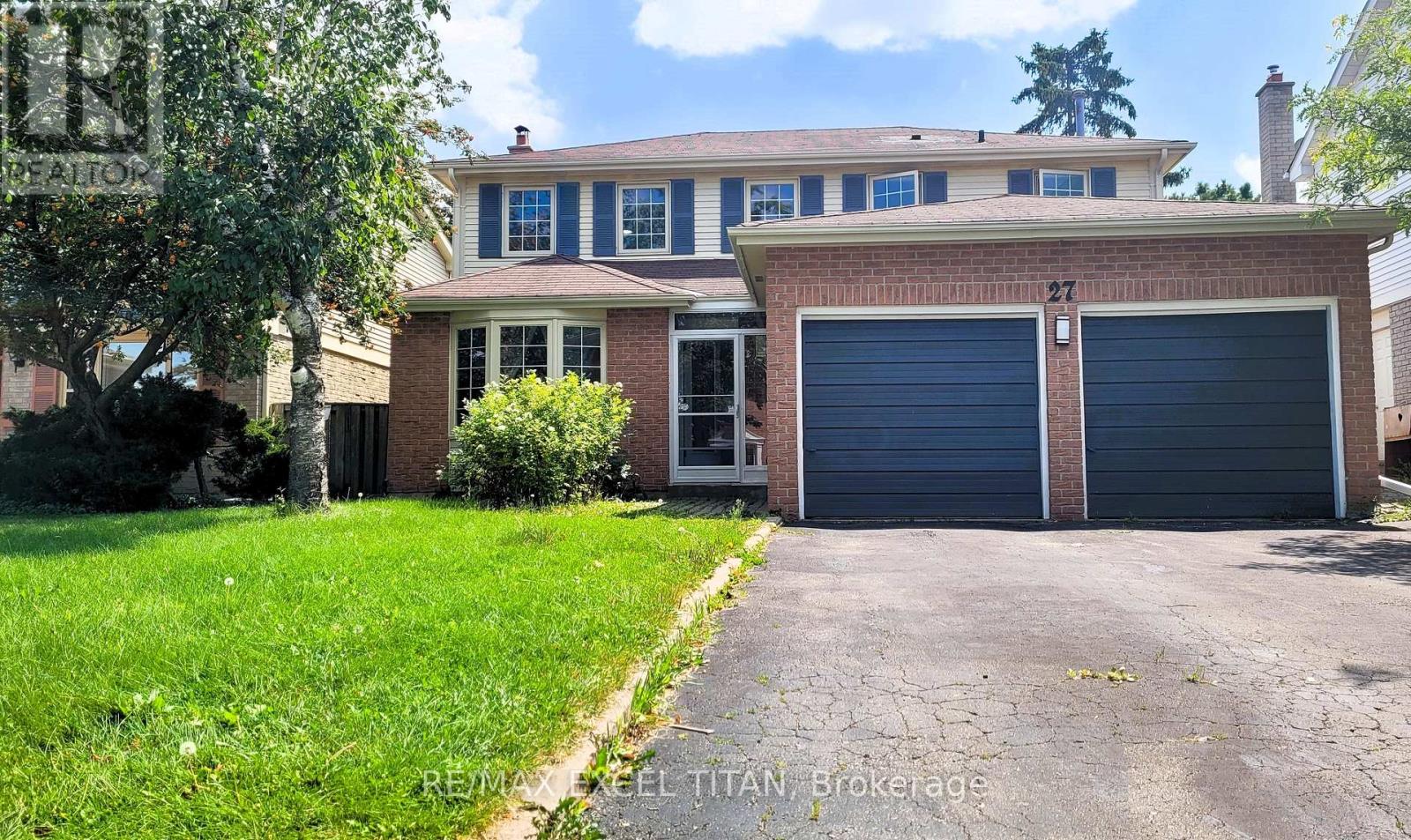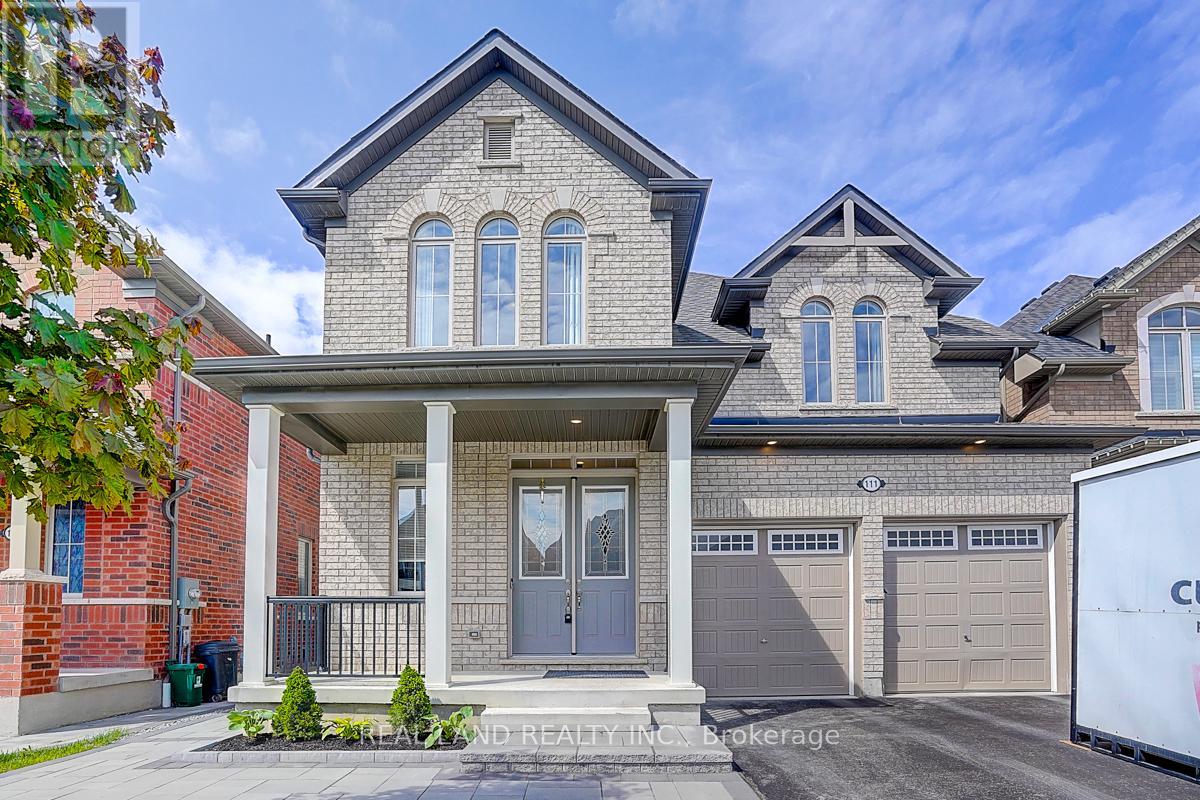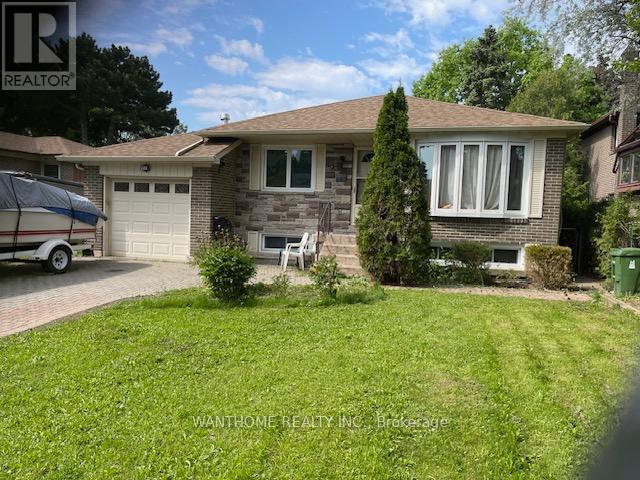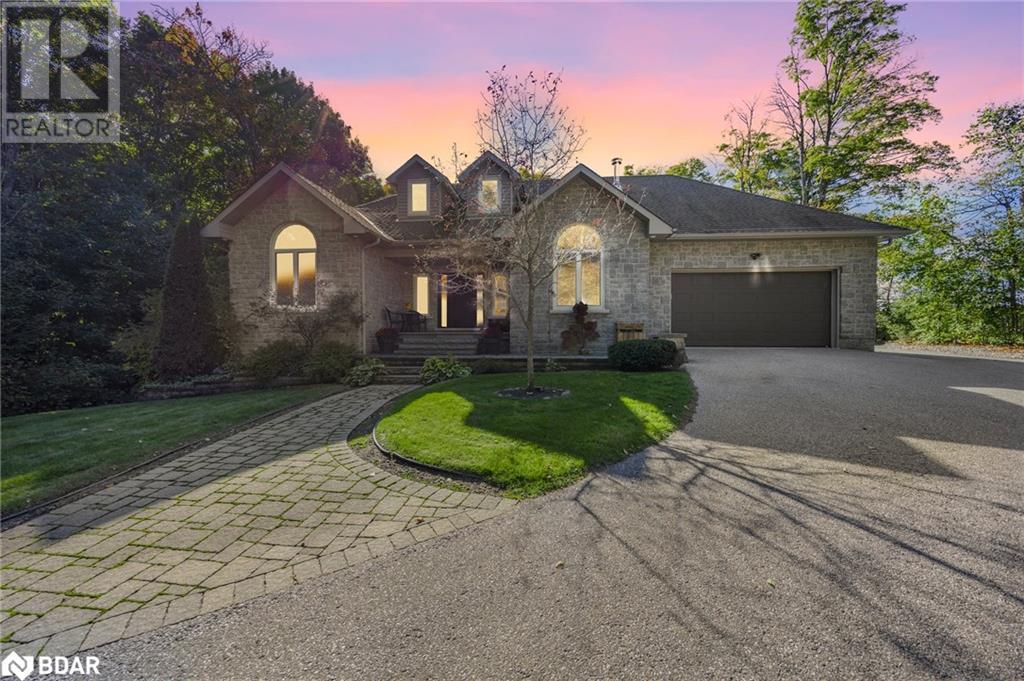93 River Rock Crescent
Brampton (Fletcher's Meadow), Ontario
Very Well Maintained 3 Bedroom & 2.5 Washrooms 1,772 Sqft + Finished basement Semi-Detached Newly Painted, Carpet Free. Spacious Living And Dining. Open Concept Kitchen with new quartz Countertop & Backsplash, New Sink & Tap. Led lights in family & Living area. Family Rm With Gas Fireplace. Master Bedroom With Large 5Pc Ensuite, Coffered Ceiling, Soaker Tub & W/I Closets. Finished Basement With Laminate Floor, Potential In-Law Suite. In bsmt rough in kitchen sink & washroom. Easy to make separate entrance to the basement through garage. Enjoy the balcony from the bedroom, wide Driveway With Parking of 3 Cars. (id:55499)
Century 21 People's Choice Realty Inc.
27 Macdougall Drive
Brampton (Central Park), Ontario
This immaculately fully renovated 4-bedroom, 4-bathroom, 6 parking detached home seamlessly combines modern luxury with urban convenience. It offers Convenience, 11 minutes from Brampton Civic Hospital, 10 min from Bramalea City Centre Mall, and 9 min Professors Lake to name a few. The home offers elegant finishes and thoughtful design to suit contemporary living. The open concept living, family, and dining areas are bathed in natural light from surrounding bay windows. The family room features a sliding door that opens to a newly installed deck. Throughout the main and second floors, you'll find newly upgraded engineered hardwood floors, baseboards, and recessed pot lights for a sleek, modern look. The kitchen showcases granite countertops, stainless steel appliances, and an eat-in breakfast area for casual dining. Newly upgraded Oak staircase that leads to second floor, the primary suite offers a walk-in closet and a newly renovated porcelain-finished 3-piece en-suite bathroom, complete with a stand-up shower and double quartz sinks. Three additional spacious bedrooms and another upgraded 3-piece bathroom with porcelain finishes complete the upper level. Fixtures were also upgrades for modern look. The fully finished basement, with two bedrooms, a full bath, and a separate side entrance, offers excellent potential for rental income or multi-generational living. Outdoors, the spacious backyard provides ample space for barbecues, gardening, and recreational activities. The oversized double garage and driveway enhanced by the absence of a sidewalk allow parking for up to six vehicles of any size. please note some photos are virtually staged. (id:55499)
RE/MAX Excel Titan
164 Elmore Drive
Halton Hills (Ac Acton), Ontario
ONE OF A KIND Home In The Beautiful Lakeview Neighbourhood Of Halton Hills. This Five Bedroom ,Three Bathroom Multi-generational Home Is Nestled On An Extra Deep Lot Steps From Fairy Lake. Whether You Are Looking For A Peaceful Retreat Or Family Haven, This Home Is Sure To Impress With Space For The Entire Family. The Main Floor Primary Bedroom With Private Entrance Doubles As A Home Office Or In-Law Suite With 3Pce Bathroom And One Of The Homes Two Laundry Centres. The Charming Eat-In Kitchen Overlooks Tranquil Gardens With Incredible Views Of The Changing Seasons. The Rear Deck Is Accessible From Two Walk-Outs For An Inspiring Morning Brew Or Entertaining Outdoors Surrounded By Lush Trees, Mature Perennials And A Small Serene Creek That Runs Through The Rear Of Property. Upstairs You'll Find Three Additional Bedrooms Including A Spacious Second Master And 4 Pce Bathroom With Whirl Pool Tub For Long Relaxing Soaks.The Lower Level Family Room With Above Grade Windows Is The Perfect Place For Family Game Nights. A 5th Bedroom, Additional 3pce Bathroom And The Second Laundry Centre Make An Ideal Guest Space Or Teen Retreat. Parking For Five Cars In The Extra Long Driveway And Three Large Sheds Offering Additional Space For Tools, Toys And Equipment. Minutes To The Go Station And A Quick Trip To The 401 Make This Home A Commuters Dream. Don't Miss This Incredible Opportunity To Make This Home YOURS!! (id:55499)
Coldwell Banker Escarpment Realty
Main - 41 Pulpwood Cres Crescent
Richmond Hill (Jefferson), Ontario
Separate Entrance And Own Laundry. Famous Richmond Hill High School Area. Last Row Of The New Development In Front Of Ravine And Next To Summit Golf & Country Club! South Exposure. Extremely Bright And Spacious. Close To Public Transit, Parks, Shopping Plaza, Easy Access To 404 And Yonge Street. Tenant is responsible for cutting grass in the backyard, and sharing snow removal of the driveway With Upstair Tenant. Photos were taken when vacant. For illustration only. (id:55499)
Homelife New World Realty Inc.
175 Bay Thorn Drive
Markham (Royal Orchard), Ontario
*Welcome To This Exceptional Residence Situated On A RARE & SPECTACULAR UNIQUE PREMIUM RAVINE LOT!*Backing Onto Private Wooded Trees That Offers Breathtaking Panoramic Views !*Ever-Changing Natural Backdrop That Will Leave You Grounded In Every Season!*A RARE GEM!* Wooded Landscape Where Nature's Beauty Unfolds*Whether You're Admiring The Vibrant Colors Of Fall, The Serene Snow-Covered Trees In The Winter Or The Fresh Greenery Of Spring & Summer ,This Home/Cottage Living Offers A Picture Perfect Retreat All Year Long!*Truly A SHOW STOPPER!* The Open Concept Living/Dining Is Designed To Capture Magnificent Views Through Expanded Picture Windows Flooding The Home With Natural Light That Creates The WOW Factor At Every Glance Of This Spectacular Ravine Lot!*Wood Burning Fireplace Adds Warmth & Ambiance *At The Heart Of The Home ,The Chef's Kitchen Is Thoughtfully Designed With Granite Counters ,S/S Appliances & Ample Cabinet Space*The Sunlit Breakfast Area Features A Cozy Seating Nook & Walkout To A 2 Tier Deck ,Offering The Perfect Blend Of Indoor & Outdoor Dining Experiences With BBQ Set Up & Gazebo For Entertaining!*The Main Floor Den Is Versatile To Many Different Functions With A Picture Window Illuminated In Natural Daylight!*Generous Size Bedrooms With Gleaming Hardwood Floors Designed For Comfort & Functionality!*The 5th Bedroom Has Been Converted Into A Spacious Additional Closet & Office Offering Versatility For Modern Living To Work From Home*The Captivating Walk-Out Basement Leads Directly To The Ravine ,Creating A Seamless Extension Of The Home's Living Space With Another Wood Burning Fireplace ,Perfect For Entertaining & Family Time To Enjoy!*Pride Of Ownership Is Evident As You Walk Through This Upgraded/Renovated Well Cared Home!*Situated Walking Distance To Yonge St ,Top Ranked Schools Catholic ,Public & French Imm, Parks, Walking Trails With Quick Access To Hwy 7/407, Transit & All Amenities For Easy Access Living!*A MUST SEE,NOT TO BE MISSED!* (id:55499)
Sutton Group-Admiral Realty Inc.
1208 - 7811 Yonge Street
Markham (Thornhill), Ontario
Downsizing? Stop Looking! Priced to sell! A 2 Bedroom Condo apartment in the desirable Thornhill Summit! This bright apartment has a nice layout and a balcony with amazing South views. In close proximity to hospital, library, worship places, entertainment,daycare, schools, parks, shopping and public transportation. A Great Opportunity! (id:55499)
Royal LePage Signature Realty
Lower L - 79 Brunswick Avenue
Toronto (University), Ontario
Iconic Brunswick Victorian on a Quiet Tree Lined Boulevard. 2 Bedrooms w/ Windows & Closets. A Sensible Open Floor Layout. High Ceilings, Wooden Beams, Large Windows and Exposed White Bricks. Beautifully Landscaped With A Patio Bench Outside Your Door. Entry Foyer Has 2 Closets, Plank Flooring, Working Fireplace Insert, B/I Shelving with Space for A Desk. Enjoy a Cooking Experience in a Modern Kitchen with S/S Appliances and Plenty of Counter Space. Entertain Around the Stone Island w/ Seating For 3. S/S Appliances, Incl. Fridge, Stove, Hood Fan, Dishwasher. Ensuite Laundry at End of Hall by the Bedrooms. A Prime Residential Home Close To TTC for Several Public Transportation Options/Routes, Dedicated Bike Lanes, Green Space on the North Side & Central Tech Track/Soccer/Pickleboard Courts. Location boarders Little Italy, U Of T, Hospital Core & A Plethora of Restaurant Choices, Grocery Stores & Entertainment. Walking Score Of 99. (id:55499)
Royal LePage West Realty Group Ltd.
111 Auckland Drive
Whitby, Ontario
Ravine Lot | 4,000+ Sq Ft Luxury | Walk-Out Basement | No SidewalkWelcome to 111 Auckland Dr, Whitby, a rare offering in one of the areas most prestigious, family-friendly neighborhoods. This over 4,000 sq ft executive residence (including a fully finished walk-out basement) has been meticulously upgraded with over $300,000 in high-end finishes and is completely carpet-free throughout.The main level features 10-ft ceilings, open-concept living and dining areas, custom designer hardwood and tile flooring, and modern lighting that elevates every space. The gourmet kitchen is a chefs dream with a brand-new range, whole-home and kitchen-specific water filtration systems, and direct access to an oversized deck, perfect for summer entertaining.Upstairs, 9-ft ceilings continue the sense of openness. All second-floor bathrooms are upgraded with smart bidet toilets, and the layout includes generously sized bedrooms, perfect for growing families. The home is also age-friendly, with walk-in showers ideal for seniors or those with mobility needs.The deep walk-out basement is professionally finished, complete with a luxury dry sauna, additional living space, and a separate entranceideal for multigenerational living or future in-law potential.Step outside to your private backyard oasis with no rear neighbors and professional landscaping. A partially paved front yard with a stone walkway connects front to back, adding convenience and curb appeal. With no sidewalk, the extra-wide driveway parks 4+ vehicles with ease.Smart home technology, an HRV ventilation system, and a whole-house soft water system further enhance comfort and air quality.Ideally located near top-ranked schools, Highways 401/407/412, parks, trails, shopping, and diningthis home is the total package. Just move in and enjoy luxury living in one of Durham Regions best locations. (id:55499)
Real Land Realty Inc.
2611 - 77 Mutual Street
Toronto (Church-Yonge Corridor), Ontario
Spacious 1 Bedroom Unit In The Heart Of Downtown Toronto With East Unobstructed Views. Open Concept Functional Layout. Close Proximity To Ryerson University, Eaton Centre, Yonge & Dundas Subway Station, Ttc, Restaurants, Shops, And Many More. Building Amenities Includes Gym, Party Room (id:55499)
Homelife Landmark Realty Inc.
1601w - 27 Bathurst Street
Toronto (Waterfront Communities), Ontario
Beautiful Minto Bside Westside Condo. This Lux 9 Ft Ceiling Split 2 Bedrooms, 2 Baths Has Over $30K In Upgrades Thru-Out. Top Of The Line Built-In Appliances In Modern Integrated Kitchen With Upgraded Island For Sitting & Entertaining. Bright Living Area With Walk Out To Generous +80 S.F. Balcony. Airy Master With Walk-In Closet, Sizable Ensuite & Picture Windows. Unit Comes With Parking & Locker! Suite Available For July 10th. Do Not Miss Out On This Gorgeous Suite!! (id:55499)
Sutton Group-Admiral Realty Inc.
89 Mcnicoll Avenue
Toronto (Hillcrest Village), Ontario
Fabulous Opportunity to live in Desirable Hillcrest Village Community with Top Ranked AY Jackson Secondary School/Seneca College! This Lovely Detached Family Home is Situated On Mcnicoll ave. Premium lot 50 X 120 Ft , Facing South, Double Driveway (6cars parking) & 1 Car Garage! Bright Living & Dining Room w/Bay Windows; walk out Finished Bsmnt w/Stone Fireplace; Private Backyard w/Mature Shade Trees. Ideal Central Location: Short Walk To Plaza & Top Ranked Schools: A.Y. Jackson Secondary & Cliffwood Public School, Community Centre w/Pool & Library, Mins To Seneca College, Fairview Mall, NY General Hospital, Bayview Golf & Country Club, Close to Hwy 404 & 401, Public Transit (1 bus to Subway Stn), Shops, Restaurants and all Amenities! Hiker & Biker's Paradise in level area with newly improved Don Valley Trails. A wonderful community with friendly neighbours all around!Brokerage Remarks (id:55499)
Wanthome Realty Inc.
2020 5 Line N
Oro-Medonte, Ontario
Welcome to 2020 5th Line North in beautiful Oro-medonte a rare opportunity to enjoy the peace and privacy of country living on a spacious 1.377-acre lot. This well-maintained ranch-style bungalow boasts over 1,950 sq ft on the main floor and a fully finished walkout basement, offering space and flexibility for the whole family. With 3 bedrooms upstairs and 2 bedroom down, plus two full kitchens, this home is in-law suite capable and perfect for multi-generational living. Inside, you'll find engineered hardwood floors throughout the main level and radiant in-floor heating in both the kitchen and main bathroom for ultimate comfort. The primary ensuite was tastefully renovated in 2022, and a new furnace was installed in 2021 for efficiency and peace of mind. Step out from the lower level to your private backyard oasis, featuring a gorgeous inground heated pool with a waterfall with a newer pool liner (2021) and a newer pool heater (2022) surrounded by lush, professional landscaping. Additional upgrades include a Primary ensuite upgrade (2022), newer windows, patio doors, and front entry (2018) and a freshly renovated garage (2024). But wait there is more! A massive 28' x 38' heated workshop is the ultimate bonus, complete with radiant in-floor heating, forced air heat, and a large 11' x 16' overhead door perfect for hobbyists, car enthusiasts, or entrepreneurs. If you're looking for a home that blends functionality, luxury, and peaceful country charm this is it. Don't miss your chance to own this Oro-medonte gem! (id:55499)
Exp Realty Brokerage












