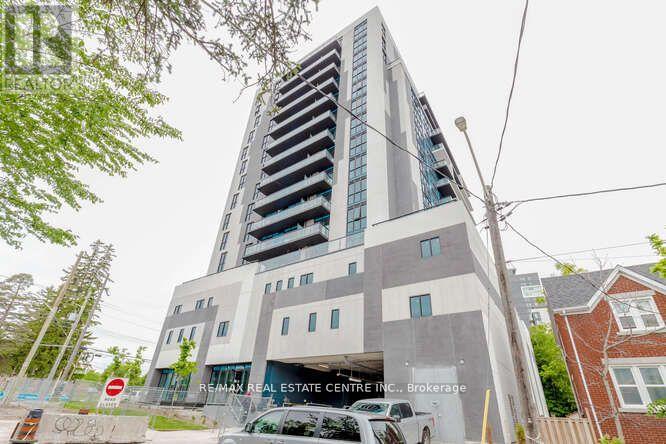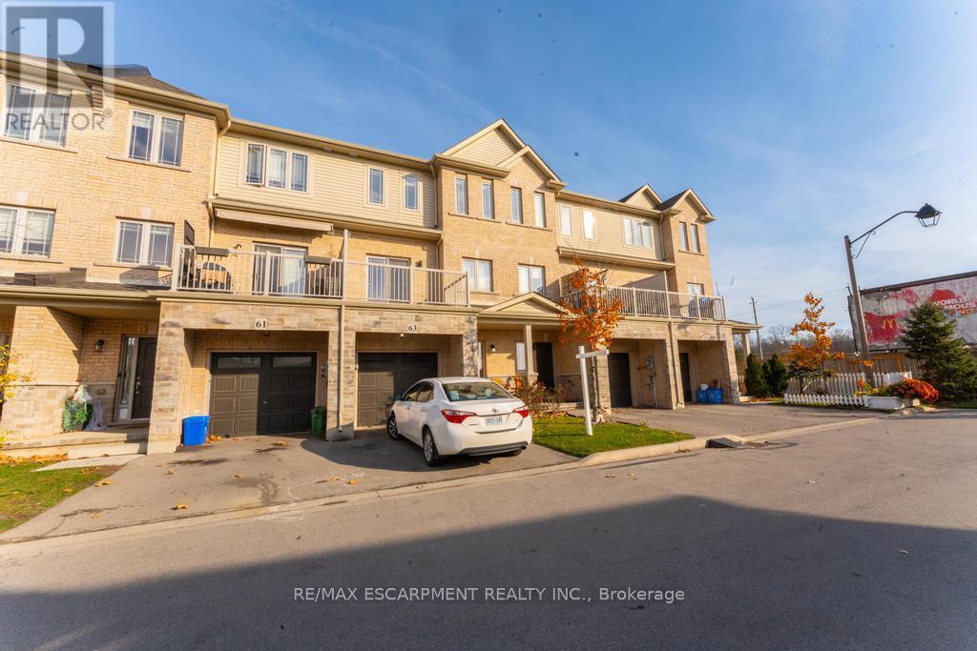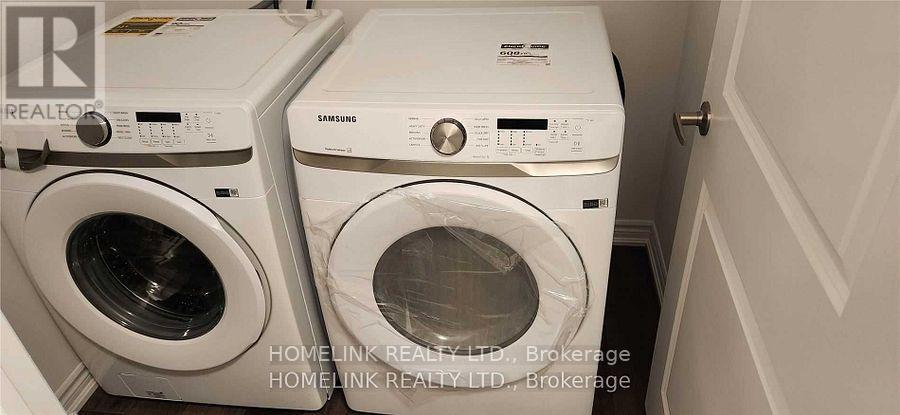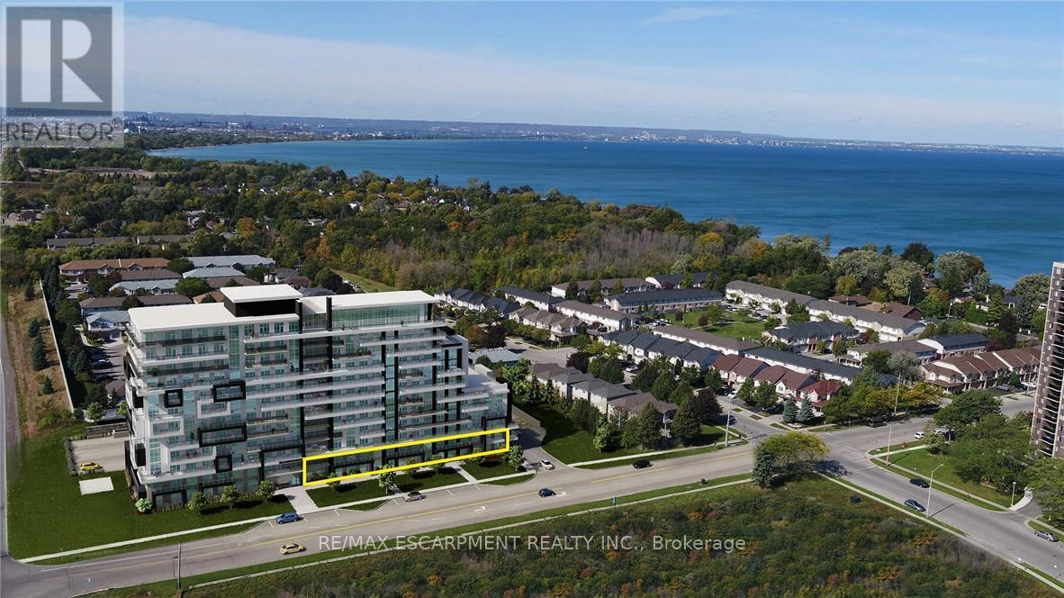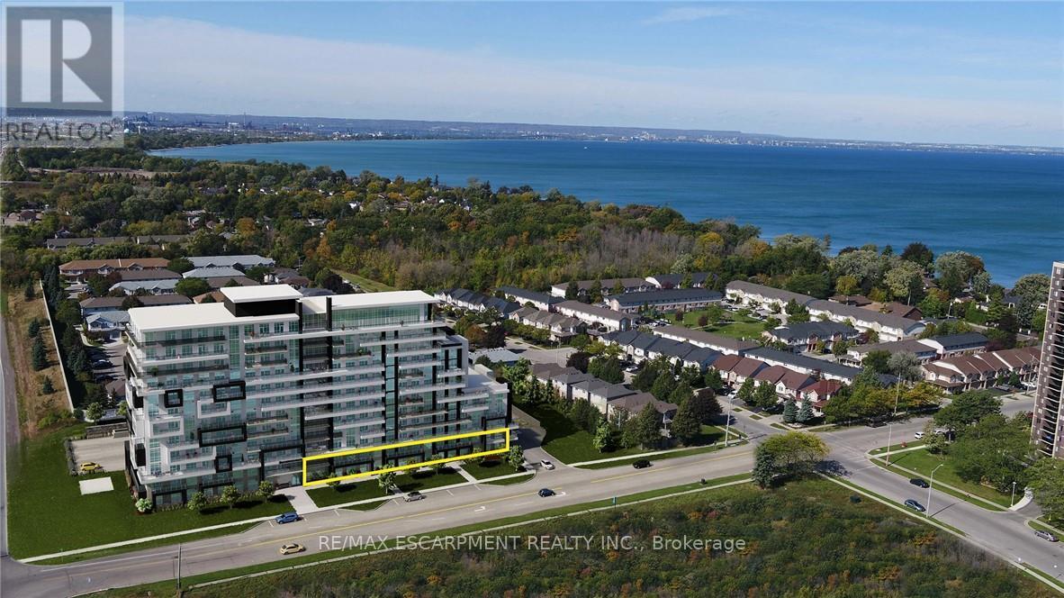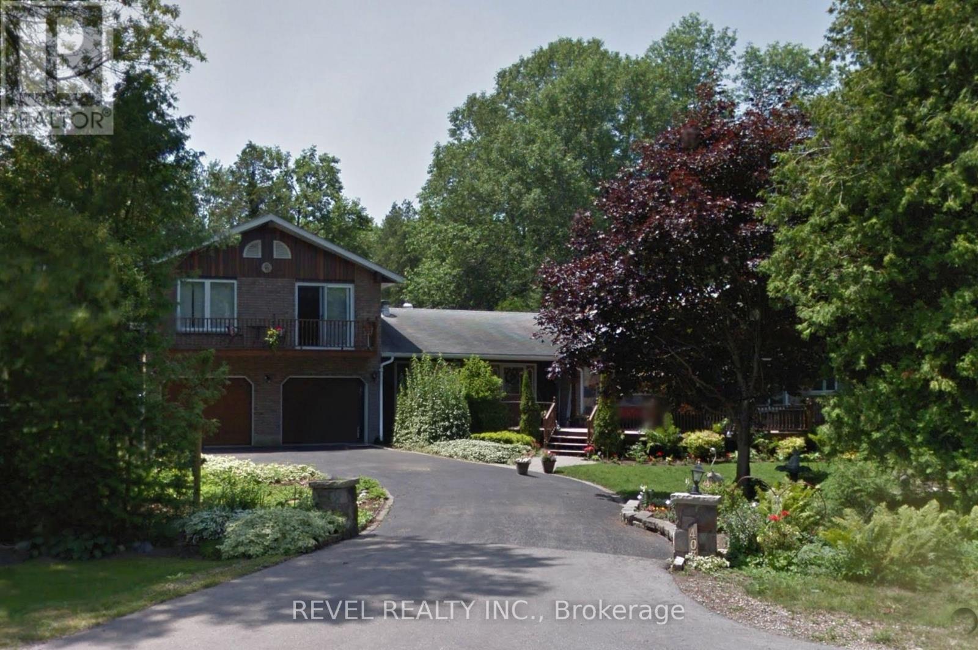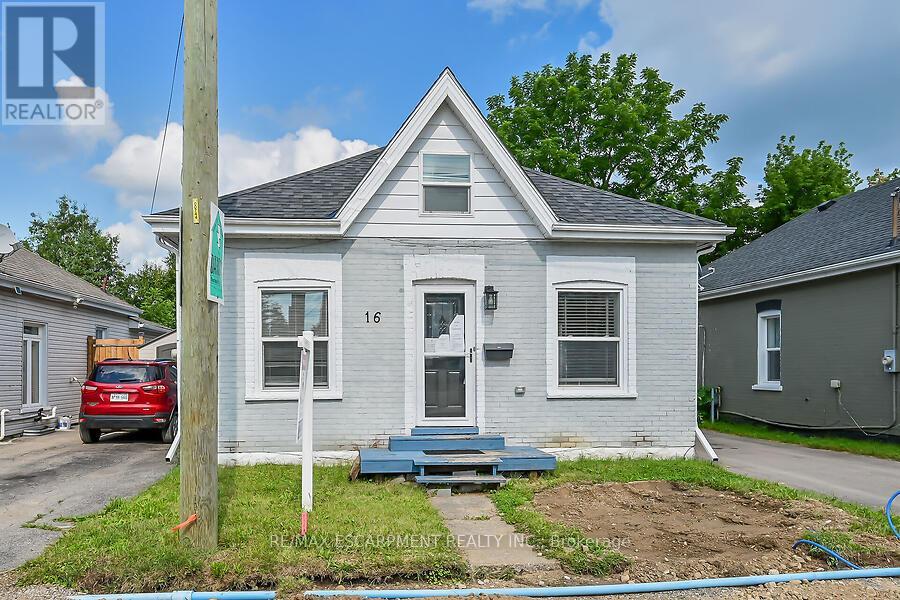1535 Highway 7
Kawartha Lakes, Ontario
Attention Highway Commercial Investors! Prime opportunity awaits at a highly visible, high-traffic corner of Highway 7 and Elm Tree Road, just outside Lindsay. This property features over 2,500 square feet of space, currently configured as a restaurant with seating for approximately 25. Additionally, there's an accessory dwelling unit equipped with its own forced air furnace and hydro, plus an unfinished area that could be converted into another residence. With numerous permitted uses on file and endless potential, this is a fantastic location in the City of Kawartha Lakes. Don't miss out! (id:55499)
Save Max Gold Estate Realty
503 - 401 Shellard Lane N
Brantford, Ontario
This spacious, open concept 1+ bedroom room + Den + study and 2 bathrooms, In the Modern boutique Ambrose 10 Story building condos, close to amenities. Executive lobby with concierge service ,outdoor visitor parking ,modern kitchen w/designer cabinets and Island w/ quartz countertops, stainless steel under mount sink. Stainless steel appliances, fridge, dishwasher, microwave oven, stainless-steel stove, In-suite laundry. Schools, parks, mall, highway 403 close by. **EXTRAS** Upgraded Tiles both floor walls in bathrooms where laid , Upgraded Luxury Vinyl flooring in main areas, bedroom, living, hallways, kitchen, den and study . Upgraded Paint, Trim and faucets (id:55499)
RE/MAX Premier Inc.
804 - 128 King Street N
Waterloo, Ontario
FOR LEASE!!! This Pristine, Only 3 Years Old Corner Condo Unit Comes W/ 2-Bedroom 2 Bathrooms, W/ Ensuite Washroom & Laundry. Conveniently Situated Just Minutes Away From Downtown Waterloo, Wilfrid Laurier University, University Of Waterloo, And Technology Park. It Features A Bright And Airy Open-Concept Layout, With A Modern And Functional Floor Plan Encompassing Spacious Living, Dining, And Kitchen Areas. The Unit Boasts 9-Foot Ceilings Throughout And Offers Great Amenities Of The Building. Included With This Unit Is A Dedicated Parking Spot And Private Storage. As An End Unit, It Features A Spacious Balcony That Welcomes Ample Natural Light. Its Proximity To Laurier And Waterloo University, As Well As Nearby Restaurants, Shops, And Highways, Makes It Incredibly Convenient. Tenants To Pay 100% Utilities! **EXTRAS** 24 Hours Security Surveillance, Party/Study Room, Fitness Room, Yoga Studio, Steam Room, Sun Deck, Bbqs + Eating Area, Green Roof & More! (id:55499)
RE/MAX Real Estate Centre Inc.
63 Crossings Way
Hamilton, Ontario
This beautiful 3-story townhouse is thoughtfully designed to combine functionality and elegance, offering a layout perfect for modern living. The main floor features a private bedroom and full bathroom, providing a versatile space ideal for guests, in-laws, or a home office. Moving to the second floor, you'll find an open-concept kitchen with sleek countertops, and ample cabinet space, seamlessly flowing into a bright and spacious family room perfect for relaxing or entertaining. A convenient powder room is also located on this floor. The third floor is a private retreat, boasting three generously sized bedrooms, including a luxurious primary suite with an en-suite bathroom for ultimate comfort and privacy. Two additional bedrooms share a full bathroom, making it an ideal setup for family or guests. With contemporary finishes throughout, ample storage, and a prime location close to shopping, dining, and parks, this townhouse offers the perfect blend of practicality, style, and convenience. (id:55499)
RE/MAX Escarpment Realty Inc.
121 - 61 Soho Street
Hamilton (Stoney Creek Mountain), Ontario
Townhouse 1610 Sf. Available In A Brand New And Peaceful Quite Community, Right At Red Hill Valley Parkway. Close To Highway, Grocery Stores, Restaurants. The Main Floor With Combination Of Living And Dining. Stainless Steel Appliances, Lots Of Cupboard Space And Granite Counters. Breakfast Area Walkout To Deck. Laundry Main Floor. Master Bedroom W/ 3Pc Ensuite And Walk-In Closet. Finished Basement Walkout To (id:55499)
Homelink Realty Ltd.
14 St Georges Court
Huntsville (Chaffey), Ontario
This stunning home embodies the epitome of modern luxury seamlessly integrated into a breathtaking natural landscape. Nestled in towering woods, this architectural gem offers a retreat with every imaginable comfort. Step inside to discover a blend of sleek contemporary design and rustic charm. This home boasts not one, but two cozy fireplaces, creating inviting spaces for relaxation. With two balconies and a walk-out patio, find yourself immersed in the beauty of the surrounding greenery from every angle. Backing onto Hole 11 at Deerhurst Highlands Golf Course, this residence ensures privacy and tranquility. Whether you're enjoying your coffee overlooking the forest or hosting under the stars, the views and ambiance will captivate you. Inside, every detail has been curated for both style and functionality. From the gourmet kitchen equipped with top appliances including a Miele coffee maker and double wall oven, to luxurious ensuite bathrooms and spacious bedrooms, no expense has been spared in creating an ambiance of elegance. Entertain with ease in the landscaped outdoor spaces, complete with a firepit and rock seating area enveloped by mature trees. Whether you're roasting marshmallows with loved ones or unwinding after a long day, this haven is sure to be the heart of many cherished memories. Conveniently located near schools, shopping, and trails, yet tucked away in a quiet enclave, this home offers the perfect balance of seclusion and accessibility. With highway access, exploring all that Huntsville has to offer has never been easier. This exceptional property comes equipped with modern conveniences, including carbon monoxide and smoke detectors for safety, high-end appliances and furnishings. The furniture is negotiable, allowing you to move right in and start enjoying the Muskoka lifestyle to the fullest. Don't miss your chance to own this retreat where luxury meets nature. Prepare to fall in love with the unparalleled beauty of this setting. (id:55499)
Shaw Realty Group Inc.
Unit A - 461 Green Road
Hamilton (Lakeshore), Ontario
Introducing Muse Condos Commercial Leasing Opportunities! With over 40% of commercial units already secured, Muse Condos offers an exclusive opportunity in this highly anticipated mixed-use condo building for your business to thrive in. Occupancy in 2025, currently available is Unit A (1,448 square feet). Positioned at the prime intersection of Green Rd. and North Service Rd. in Stoney Creek, this high-exposure location sits within a rapidly growing community. With 260 residential units residing above and over 1,000 additional residences living in the area, Muse Condos is the perfect place to grow your business. (id:55499)
RE/MAX Escarpment Realty Inc.
Unit B - 461 Green Road
Hamilton (Lakeshore), Ontario
Introducing Muse Condos Commercial Leasing Opportunities! With over 40% of commercial units already secured, Muse Condos offers an exclusive opportunity in this highly anticipated mixed-use condo building for your business to thrive in. Occupancy in 2025, currently available Unit B (1,458 square feet). Positioned at the prime intersection of Green Rd. and North Service Rd. in Stoney Creek, this high-exposure location sits within a rapidly growing community. With 260 residential units residing above and over 1,000 additional residences living in the area, Muse Condos is the perfect place to grow your business. (id:55499)
RE/MAX Escarpment Realty Inc.
548 Mary Street
Hamilton (North End), Ontario
ATTENTION INVESTORS & HANDYMEN!!! Looking for a great investment opportunity or a great value for a home you could call your own. This is the PERFECT opportunity, great location close to Bayfront Park, downtown and HWY access. The project is already started the home is down to the studs and awaits your vision. Want BIGGER and BETTER, potential immediate construction opportunity available. DO NOT MISS your INVESTMENT opportunity at a great price and in a great location, this does not come along every day! (id:55499)
RE/MAX Escarpment Realty Inc.
403 Apache Street
Huron-Kinloss, Ontario
Welcome to your dream home in the picturesque community of Point Clark! This beautifully upgraded detached home is the perfect blend of modern comfort and serene lakeside living. With 3 spacious bedrooms, 3 bathrooms, and plenty of room for the whole family, this property is designed for both relaxation and entertaining. Enjoy restful nights in the three large bedrooms, each offering ample space and natural light. The bathrooms provide both style and functionality. from the open concept living areas to the thoughtfully designed kitchen, every corner of this home has been meticulously updated with high-quality materials. With expansive, living spaces, a large dining area, and a backyard ideal for gatherings, this home is perfect for hosting family events, dinner parties or relaxing weekends. This charming home is truly a rare find. Whether you're looking to raise a family in a tranquil, scenic environment or seeking a relaxing getaway, check it out! You will surely be left speechless! (id:55499)
Revel Realty Inc.
16 - 585 Hanlon Creek Boulevard
Guelph (Kortright Hills), Ontario
Beautiful Brand New Corner Unit with Big Bright Windows! Located in South Guelph's Hanlon Creek Business Park. Flexible Commercial & Industrial Space. Thousands spent on Improvements! Unit comes with a finished mezzanine level with brand new modern kitchenette, washroom, office space, and open concept area with huge windows for plenty of natural light. Permitted Uses: Office, Showroom, Warehouse, Manufacturing, Medical Store or Clinic, Training Facility, Commercial School, Laboratory or Research Facility, Print Shop, and more. Easy to show. $24 Net Rent Per sq. ft + T.M.I.+ Hst . **EXTRAS** Located in South Guelph's Hanlon Creek Business Park. Flexible Commercial & Industrial Space. This modern space features 2nd washroom on the ground level, and a drive-in loading bay/garage door, 22 ft ceiling. (id:55499)
RE/MAX Real Estate Centre Inc.
16 Webling Street
Brantford, Ontario
Step inside this beautifully renovated detached home, nestled in a quiet family friendly neighbourhood. This turn-key, move-in ready home offers 4+1 bedrooms, 3 bathrooms and upgrades at every corner. As you step inside, you are greeted with 9.5 foot ceilings and an expansive open concept living space equipped with an electric fireplace surrounded by a floor to ceiling stone mantel that flows seamlessly into the beautiful modern kitchen. Off the kitchen, you will find a mudroom with a convenient 2-piece powder room and sliding glass doors that lead you outside to your large deck, perfect for entertaining and summer BBQs as well as a fully fenced yard allowing for complete privacy. Conveniently located on the main floor, you will find 3 bedrooms that allow for flexibility in configuring the space as well as a 4-piece bathroom that is upgraded from head to toe. Upstairs you will find your own private loft space that is equipped with a walk-in closet and a separate private 3-piece bathroom that matches the rest of the homes updated aesthetic. Downstairs, you will find an additional bedroom and a separate laundry room. (id:55499)
RE/MAX Escarpment Realty Inc.



