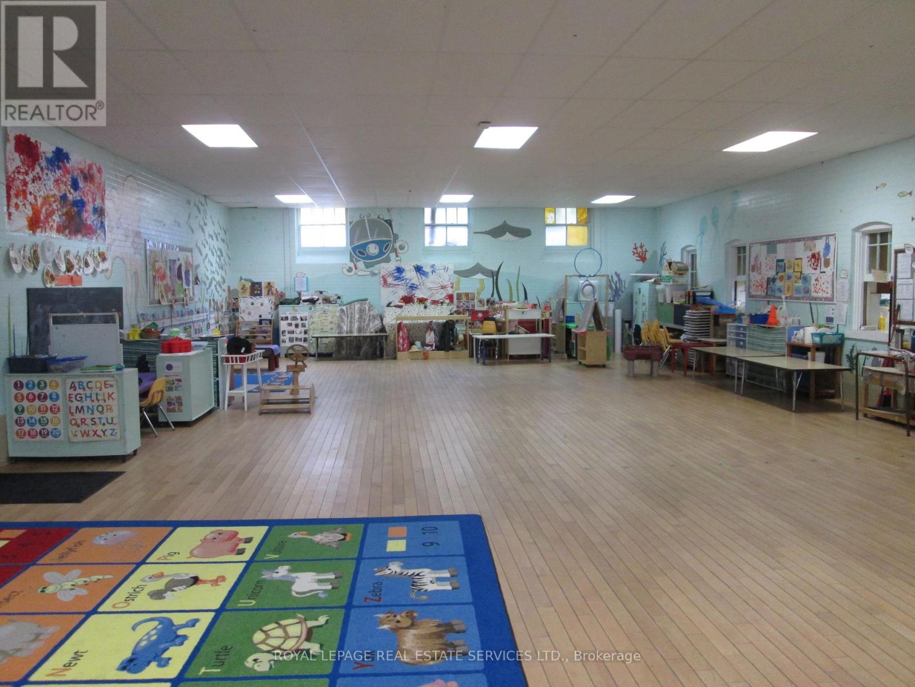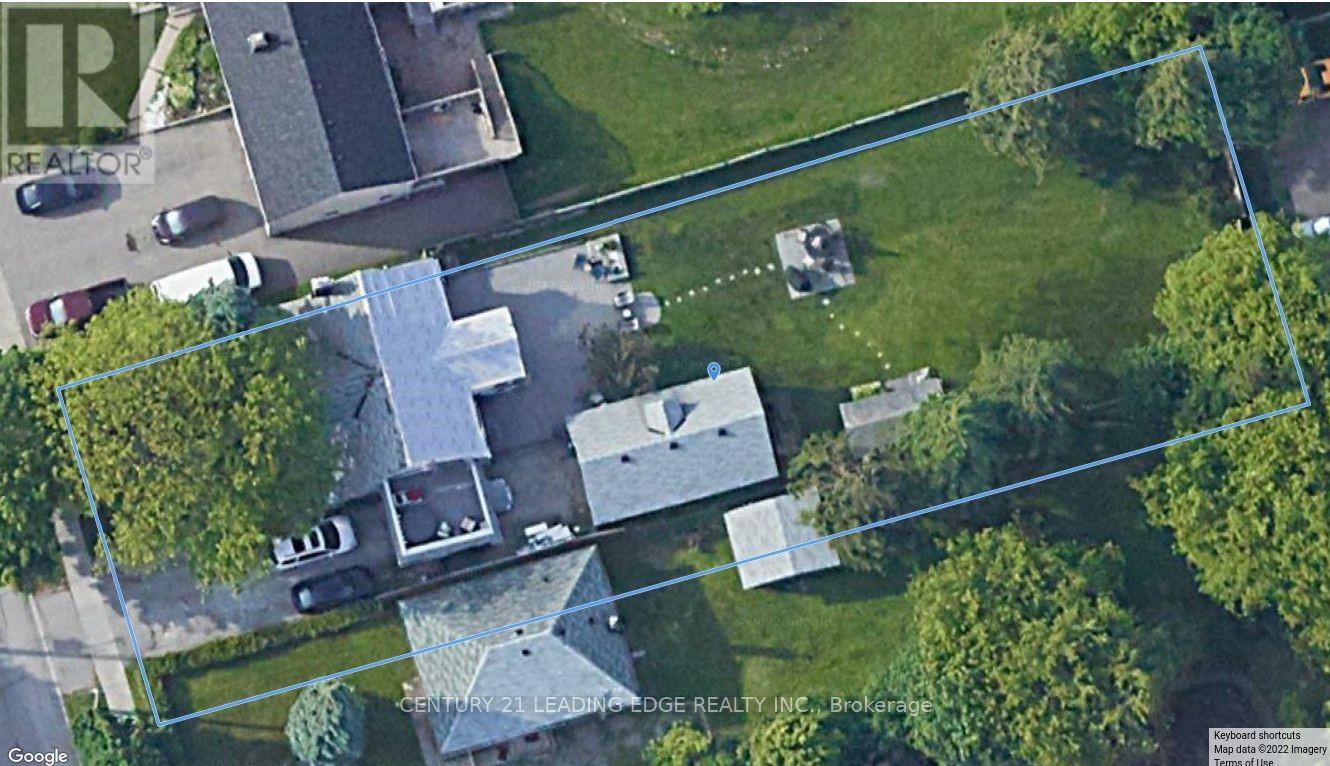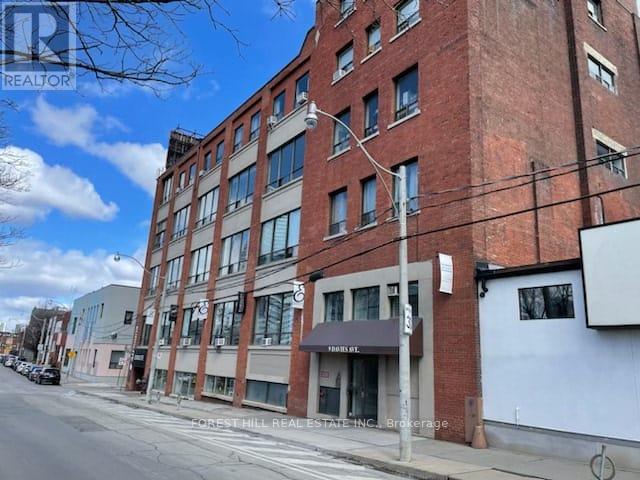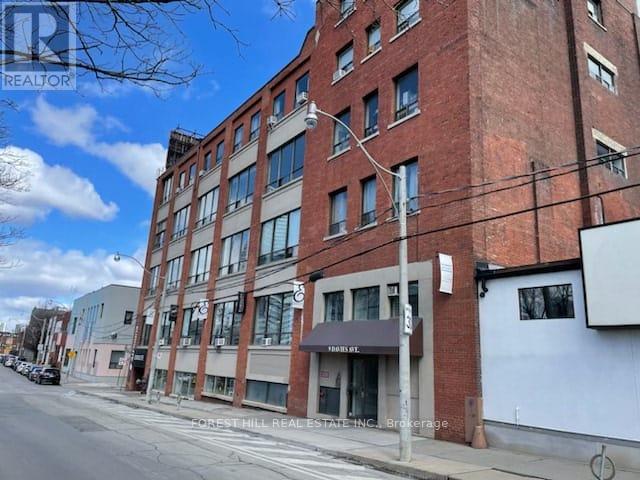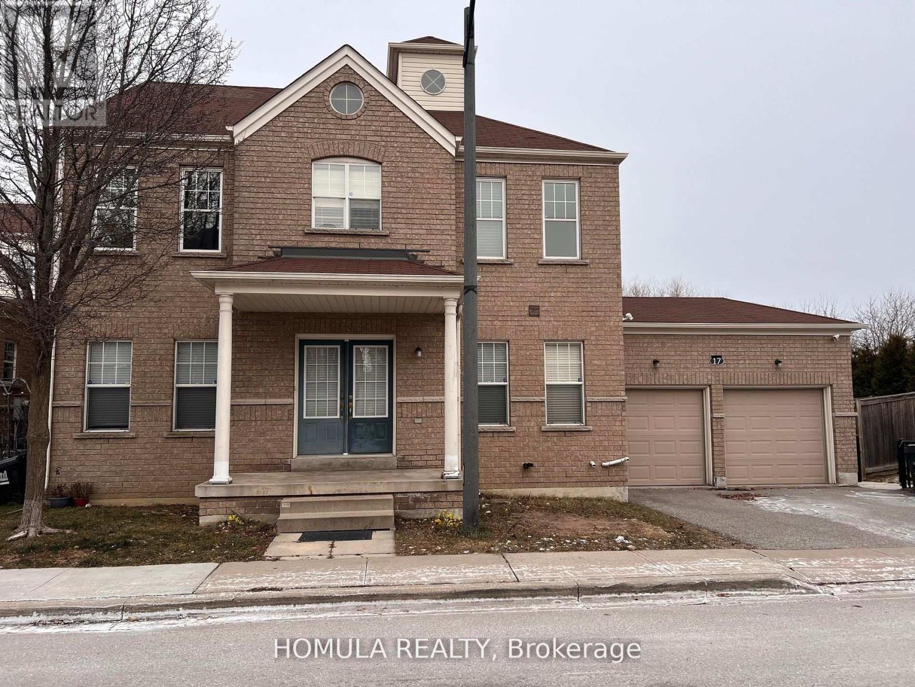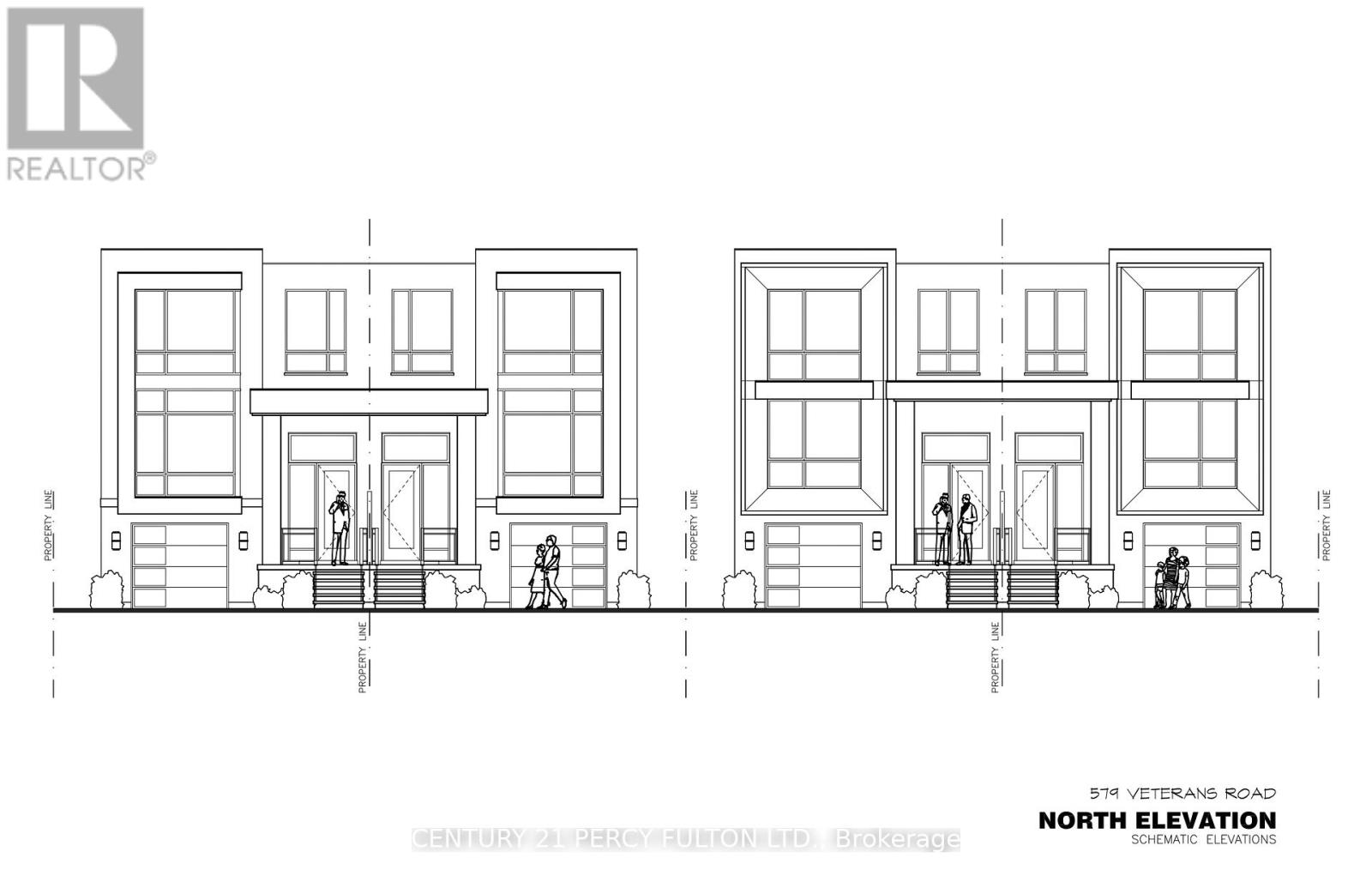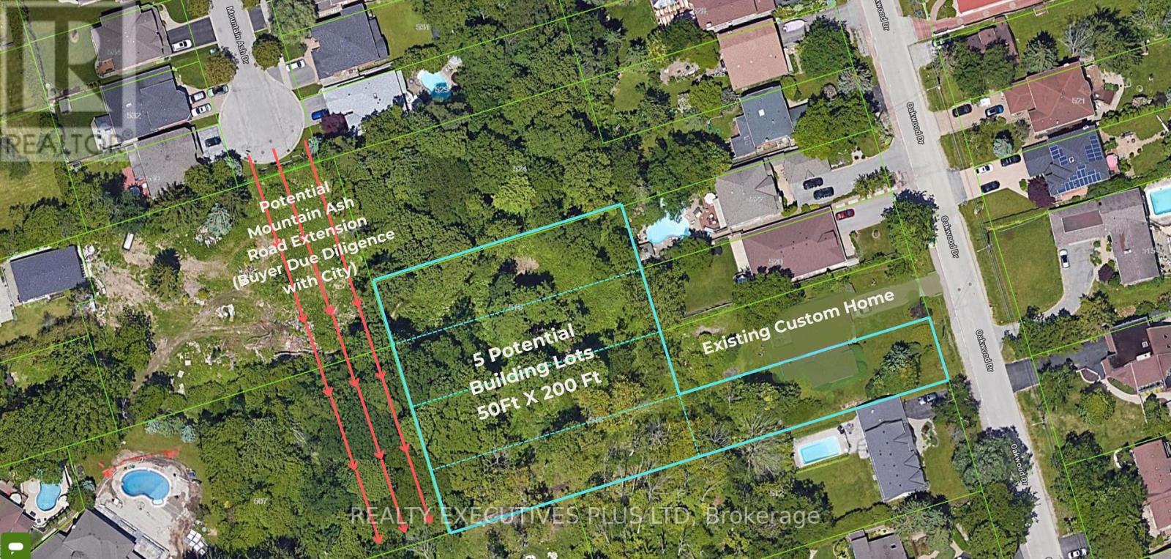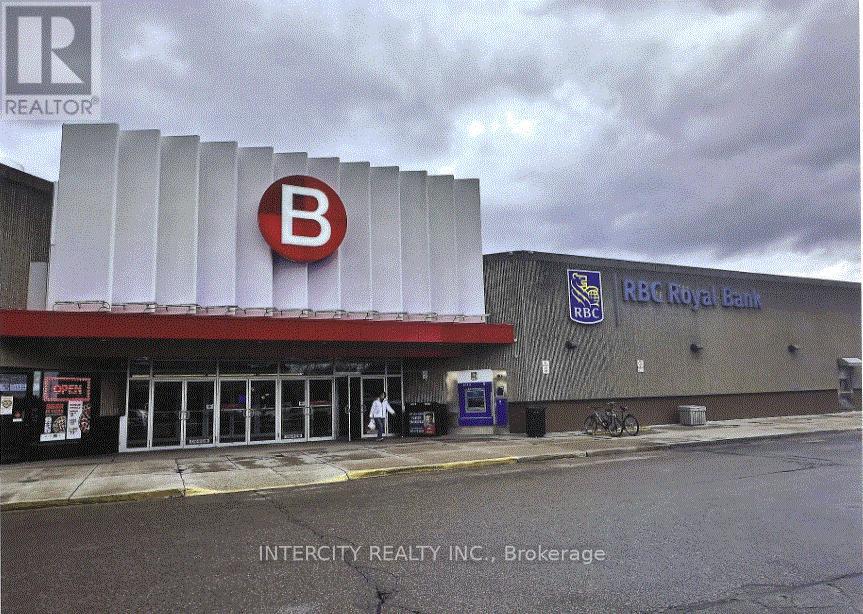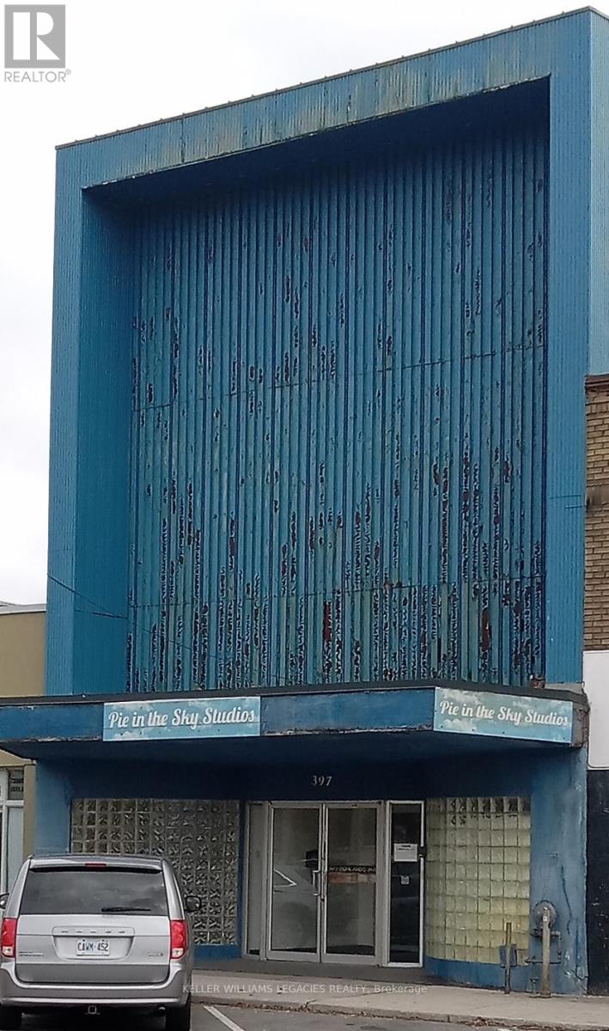2783 Danforth Avenue
Toronto (East End-Danforth), Ontario
Attention Investors And Developers, Excellent Opportunity To Acquire A Prime Income Producing Lot On Danforth And Dawes Road. Buyer Can Run The Existing Restaurant/Bar Business Or As An Investment Along With The Two Separate Apartments Rental Income. Vacant Possession Is Possible. Minutes Walk To Subway Station And 4 Minutes To Go Train. Redevelopment Potential with Proximity To Existing And Future Developments In The Area. **** EXTRAS **** List of Chattels And Equipment And Appliances To Be Provided. (id:55499)
Hc Realty Group Inc.
975 Kingston Road
Toronto (The Beaches), Ontario
Playschool / Daycare Space Available within the Lower Level of Kingston Road United Church. Previously leased by a long-term established Playschool Provider. Space includes a large open area used as a classroom, kitchen, storage area, washrooms, and outdoor fenced Play Area. The total space is approx 2,840 +/- SF. Space Available beginning of July 2024. Located on Kingston Road within close proximity to many retail amenities and surrounded by a Residential Neighbourhood. **** EXTRAS **** Property Tax not applicable As Landlord Is Tax Exempt. Lease Rate Not Actually $1.00/Month. (id:55499)
Royal LePage Real Estate Services Ltd.
1721 Brock Street S
Whitby (Port Whitby), Ontario
A Remarkable Opportunity To Develop An Exceptional Commercial/Residentially Zoned Property Or Land Hold In The Heart Of Port Whitby. Currently Zoned R4C. This Property Has One Of The Best Locations In Whitby. Minutes Away From Go-Station, Public Transit, Close To Highways And Lake Ontario. This Property Currently Has A Great, Fully Livable 2-Storey 3Bed/3Bath Home That Can Also Have An Attractive Rental Income As You Plan For Future Development. **** EXTRAS **** The Area Is Developing With Tremendous Future Growth Opportunities. Now Is Your Chance. Sit Back And Watch Your Value Grow! (id:55499)
Century 21 Leading Edge Realty Inc.
408 - 9 Davies Avenue
Toronto (South Riverdale), Ontario
Riverdale Business Area. Dvp/Queen/River St/Public Transit/Dvp. Bright Open Wndws, 992 sq ft, brick wall, great long wall o windows, loft style, high ceilings, hrdwd, Post And Beam, Work Only Units. Public Washrooms Per Floor. Many Uses, Tech/ App Development, Offices, Physio, Photography, Light Industrial Parking Available At Extra Cost. Freight elevator. Shopping & Restaurants. Great City Views. **** EXTRAS **** Hot Water Gas, High Ceilings (id:55499)
Forest Hill Real Estate Inc.
407 - 9 Davies Avenue
Toronto (South Riverdale), Ontario
Riverdale Business Area. Dvp/Queen/River St/Public Transit/Dvp. Bright Open Wndws, 10721 sq ft, brick wall, windows, loft style, high ceilings, hrdwd, Post And Beam, Work Only Units. Public Washrooms Per Floor. Many Uses, Tech/ App Development, Offices, Physio, Photography, Light Industrial Parking Available At Extra Cost. Freight elevator. Large Open Rectangle Unit. Shopping & Restaurants. Great City Views. **** EXTRAS **** Hot Water Gas, High Ceilings (id:55499)
Forest Hill Real Estate Inc.
Upper - 17 Wharfside Lane
Toronto (Centennial Scarborough), Ontario
A Gorgeous Home, Conveniently Situated By The Lake. It Features 3 Spacious Bedrooms, Including A Sizable Master Bedroom With An Ensuite Bathroom. With A Total Of 2.5 Bathrooms, This Residence Is Located In The Esteemed Port Union Area, Known For Its Family-Friendly Environment. Enjoy Stunning Lake Views From The Balconies And Rooms. Please Note That The Basement Is Not Included In The Rental And Will Be Leased Separately. Walking Distance To Go Station, School, Parks, Lake, Shopping Plazas, Schools, Doctor's Office, Etc. Tenant Pays For 75% Of The Utilities. (id:55499)
Homula Realty
27 - 28 - 4211 Sheppard Avenue E
Toronto (Agincourt South-Malvern West), Ontario
Commercial property and well established extended healthcare business for 20 plus years for sale in prime Scarborough location at Midland and Sheppard, walking distance to TTC and GO Transit. Great for Traditional Chinese Medicine, Acupuncture, RMT, SPA operation. Have 2 entrances: one from mall and from outside direct for great exposure and flexibility. Located on ground floor near main entrance for great exposure. The two units are linked offering over 640 feet of retail space. Property includes 1 private parking space. Management fees include Heat, AC and property insurance. (id:55499)
Dream Home Realty Inc.
579 Veterans Road
Oshawa (Farewell), Ontario
Calling All Builders/Investors. Great Opportunity To Build 4 Semi Detached Homes. City of Durham Consent/Approved To Build 4 Semi, SIZES LOT A 25'.97 x 203'.72, LOT B 25'.97 x 203'.72, LOT C 25' x 206.32, LOT D 25'.96 x 208'. Conduct Your Own Due Diligence, Developer To Apply his Plans and Permits, And Remove Conditions and Pay Levies, Seller Possess City Approval Letter for 4 Semis. Currently Detached House On The Property, Fully Renovated, Tenanted, Monthly Income $3100. **** EXTRAS **** Drawings Above Shows 4 Semis is for an Idea Only (Not Actual Drawings). Create your own Drawings. (id:55499)
Century 21 Percy Fulton Ltd.
516 Oakwood Drive
Pickering (Rosebank), Ontario
Development Opportunity! Attention Builders! Investors! Land Developers! Prime Building Lots Available in Prestigious South Pickering! 3 - 5 Potential Premium 50FT X 200FT Building Lots with Mountain Ash Road Extension! Beautiful Location being Steps to Waterfront! Excellent Opportunity to Develop in this Exclusive Community Surrounded by Custom Homes! 1 Lot 50FT X 200FT Currently Fronting on Oakwood while the other Potential Lots all In-Between Rougemount and Oakwood. Scalable Development Opportunity as well with Other Vacant Lots also Listed on MLS. Please See Attached Reference Plan. (id:55499)
Realty Executives Plus Ltd
259 - 2900 Warden Avenue
Toronto (L'amoreaux), Ontario
One Of The Most Popular Mall In The Area With High Traffic! Banks, Food Court, Fitness Club, Government Office, Midland Dental Offices. Existing Tenants Are Scotia Bank, Bank Of Montreal, Royal Bank, Pizza Pizza, Tim Hortons, Etc. (id:55499)
Intercity Realty Inc.
1&2 - 689 Warden Avenue
Toronto (Clairlea-Birchmount), Ontario
Prime Commercial Leasing Opportunity! Located at 689 Warden Avenue in Scarborough, this well managed property is strategically located with high visibility off Finch Avenue. Heavy foot traffic and exceptional exposure! With convenient access to the subway and a transit stop at the doorstep, coupled with ample parking, accessibility is a breeze for customers and employees alike. Featuring two fully-equipped kitchens, six 2-piece washrooms, and multiple versatile spaces suitable for offices, showrooms, and endless retail uses. The potential for customization is boundless. Whether you're envisioning a dynamic workspace, a vibrant showroom, or a combination of both, this property offers the perfect foundation to turn your vision into reality. Don't miss out on this extraordinary opportunity to establish your presence in one of Scarborough's most coveted locations! (id:55499)
Royal LePage Your Community Realty
107 - 397 Donlands Avenue
Toronto (East York), Ontario
Prime 200 sq. ft. approx room, perfectly suited for a recording studio or professional office. Located in East York, this single office space offers a world of possibilities. All utilities included. (id:55499)
Keller Williams Legacies Realty


