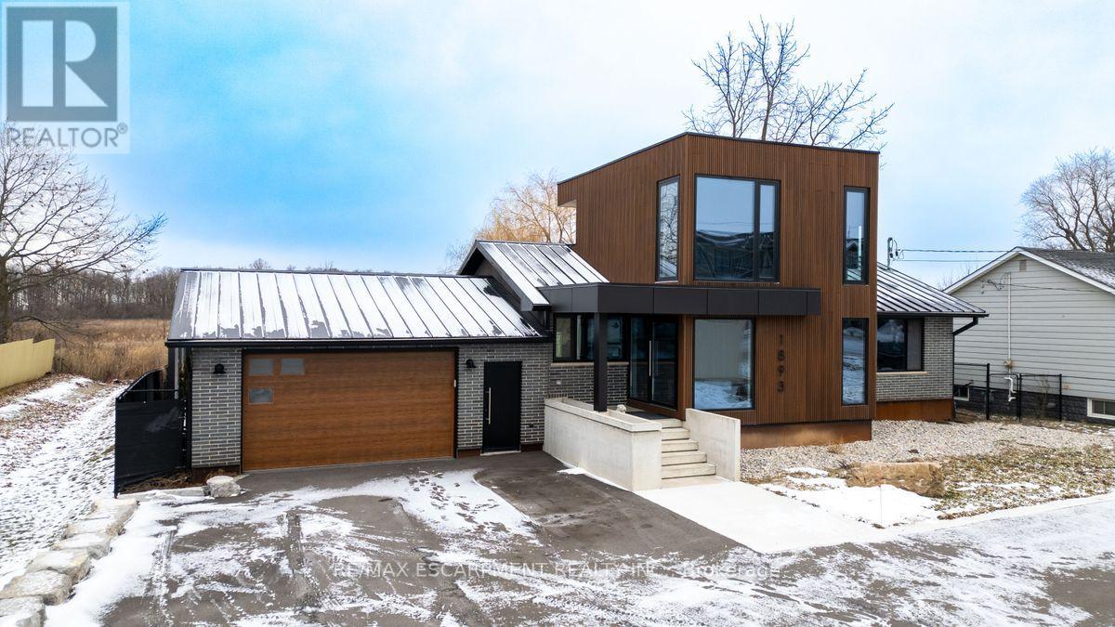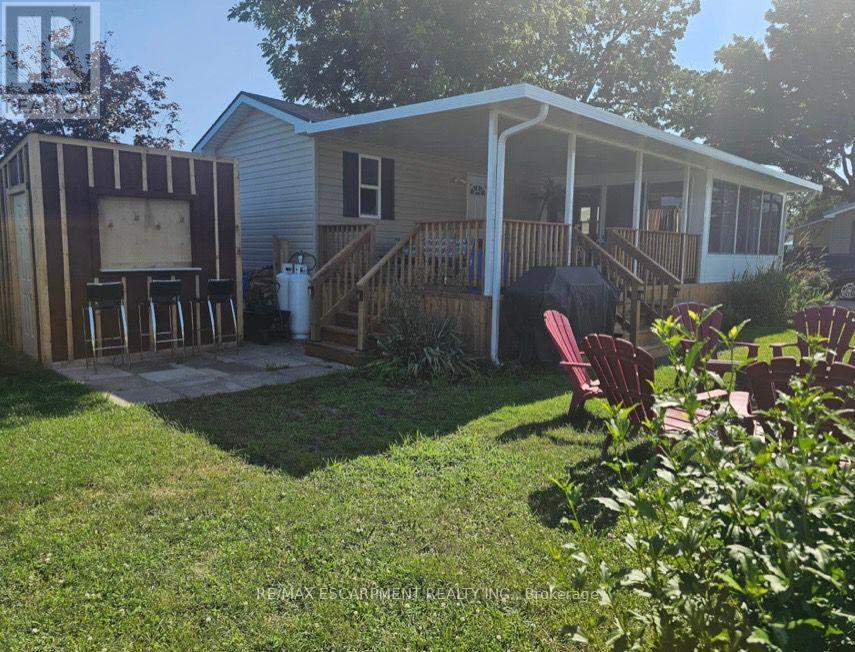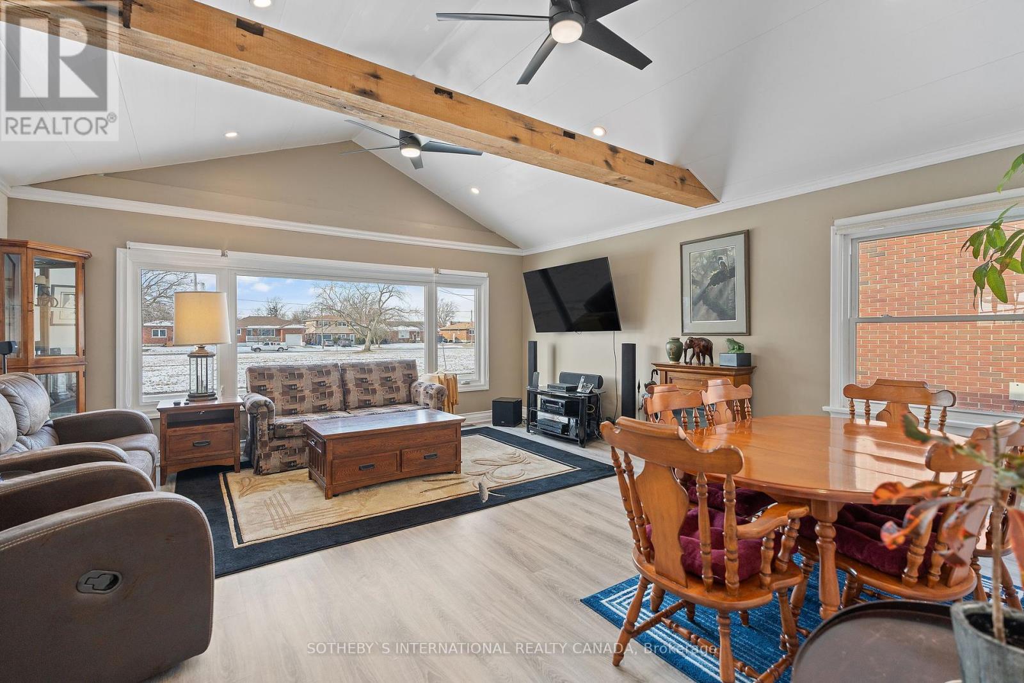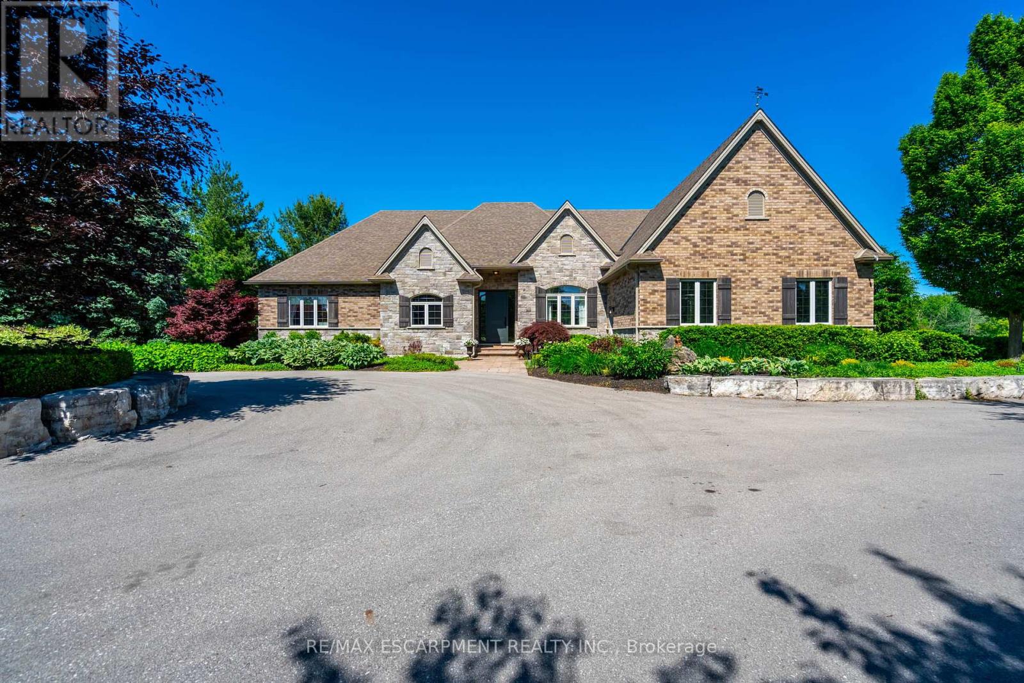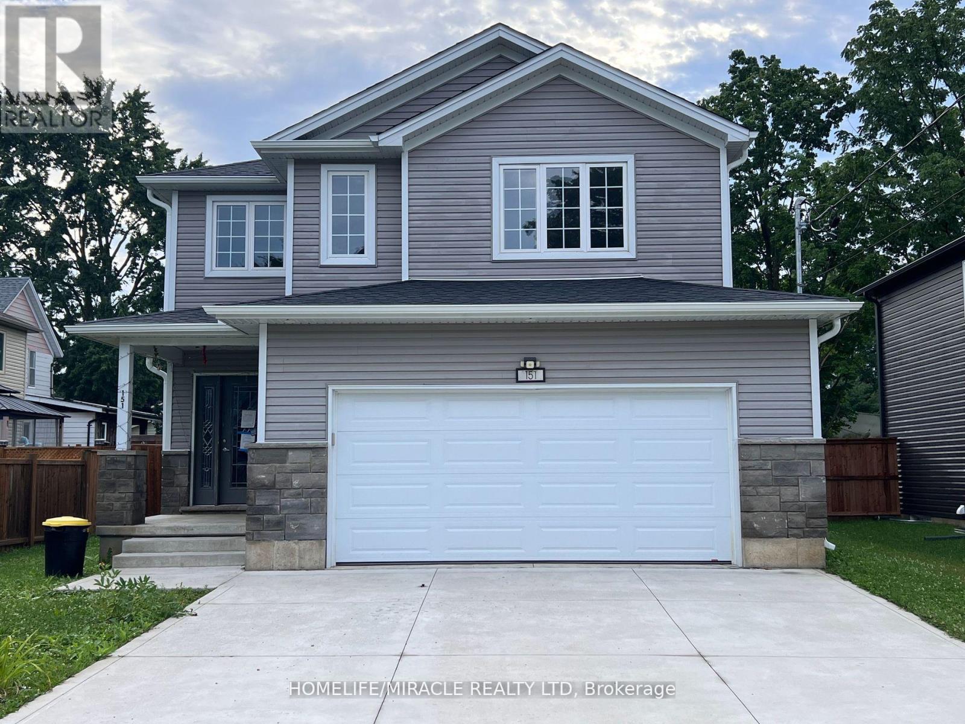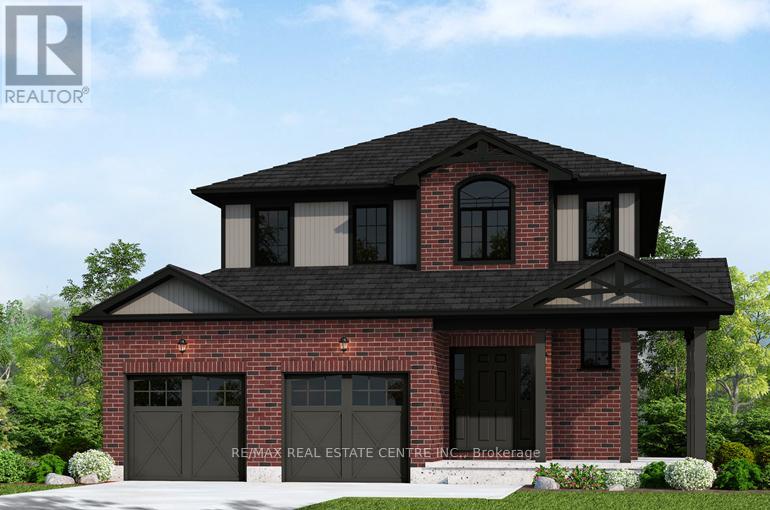1893 Rymal Road E
Hamilton (Stoney Creek Mountain), Ontario
Prime development opportunity on Rymal Rd E - unlock the full potential of this purpose-built apartment site. Frontage: over 241 feet along Rymal Road. Zoning: C5 Mixed-Use Zoning approved, allowing for 6 to 12 floors. Exceptional location, with views of Conservation. (id:55499)
RE/MAX Escarpment Realty Inc.
41 Railton Court
London, Ontario
A Fantastic semi-detached house on an oversize lot situated on a quiet family friendly court. Concrete driveway, attached garage with inside entry. Main floor with a large foyer with 21 feet vaulted ceiling leads to Great room. A spacious U-Shape kitchen, generous dining area with sliders open to large deck. Large windows on this carpet free floor bring floods of natural light. This floor also has 2 pc bathroom. 2nd floor is also carpet free with Master bedroom that offers his and hers closets, 4 pc bathroom, and 2 other good size bedrooms. Finished lower level with family room, tons of storage and rough in for a 3rd bathroom. Plenty of space to play in the fully fenced backyard, Vegetable Gardens, and a big storage shed for storing garden tools. Close Proximity to highway, and 401. This home is definitely an excellent choice. **EXTRAS** Gardge Shed, dog house, deck, landscaping. (id:55499)
Homelife/miracle Realty Ltd
3 - 292 Stone Road W
Guelph (Kortright West), Ontario
Excellent-Excelent-Excellent Opportunity To Be Your Own Boss And Own A Fast Growing Wings speciality Restaurant Franchise!!Very Busy And High Volume Store. Very Busy Commercial Plaza Surrounded By Residential. Ample Parking. Fully Trained Staff. Sellers Will Train Buyers On The Entire Business Operation. **EXTRAS** Looking For Second Income? This Is Your Chance To Own Flourishing Restaurant. All Chattels Included. Do Not Go Direct & Talk To Employees. Please Be Discrete. (id:55499)
Executive Real Estate Services Ltd.
45 Quarry View Village
Port Colborne, Ontario
Beautifully updated 2015 General Coach Ironwood seasonal trailer located in the desirable Sherkston Shores. Make your entire summer feel like a vacation with the incredible lifestyle here featuring: 3 beaches, pool, bar, theme & park access all included in your fees. Live music and fireworks on weekends, 24 hour security and grocery stores + LCBO on site & more. (id:55499)
RE/MAX Escarpment Realty Inc.
Lower - 23 Markwood Drive
Kitchener, Ontario
Bright and Beautiful Fully Renovated 3 Bedroom Basement Unit Available! Everything You Need Is Here, Stunning Kitchen with Stainless Steel Appliances and In Unit Laundry! Walking Distance to Gzowski Park: Park Features Playground, Ball Diamonds, Trails, Toboggan Hills, and Community Center. Nearby to Westmount Golf & Country Club.. List price Plus 40% of Gas, Electricity, and Water OR $2080.00/Month ALL INCLUSIVE WITH A $200 CAP (id:55499)
Homelife/vision Realty Inc.
104 Golden Boulevard
Welland (773 - Lincoln/crowland), Ontario
A Gem in Wellands East End! The Perfect Starter Home or for those looking to Downsize. Over $60,000 in recent upgrades, including fully renovated living room with a cathedral ceiling and exposed wood beam, new veneer wood floors upstairs, vinyl floors in rec room, new washrooms, laundry room, concrete driveway and motorized garage door. Lower Level Rec Room with a cozy Gas Fireplace, perfect for entertaining. Basement washroom has rough-in for a shower. Oversized corner lot with possibility for an Accessory Dwelling, buyer to do their own due diligence. **EXTRAS** All Existing Appliances, Window Coverings, Light Fixtures included. (id:55499)
Sotheby's International Realty Canada
1068 Wyatt Road
Hamilton, Ontario
The perfect hobby farm does exist, and youll find it right at 1068 Wyatt Road in a prime east Flamborough locale. Here, you have the best of both worlds a postcard worthy setting on a quiet country road yet just minutes to town and close to major highways. This gorgeous 27-acre parcel offers a true rare package a custom executive bungalow, well-maintained barn, fenced paddocks, bush and a pond. Step inside the 2,800 square foot home, and youll immediately notice the private, stunning views from every side. The open concept floor plan offers large principal rooms with the details that luxury commands soaring 9 ceilings, in wall-sound system, crown molding, and engineered hardwood flooring. The kitchen is the hub of the home, with quartz counters, heated floors, a six burner Wolf gas stove and access to the study. The oversized primary bedroom has private views of the expansive property, and is complete with a walk in closet and large 5 piece bathroom with a soaker tub and heated floors! The two secondary bedrooms are generous-sized and share a jack and jill bathroom. The fully finished lower level has two additional bedrooms, a full bathroom with steam shower and a second full kitchen. It also has a separate entrance through garage. Looking for peace and privacy it has it all! RSA. (id:55499)
RE/MAX Escarpment Realty Inc.
151 Agnes Street
Thames Centre (Thorndale), Ontario
This exquisite detached home, radiates pride of ownership throughout its open concept residence. Featuring 3 large bedrooms, 2.5 bathrooms, and a spacious 2 car attached garage, this property offers ample space and modern amenities. Upon entry, a generous opens up to a beautiful staircase with chandelier. The open-concept main floor unveils an upgraded kitchen with S/S steel appliances with an inviting backsplash. The kitchen also boasts ample cabinetry and counter space, catering to both style and functionality. Ascending the stairs, discover a layout that prioritizes spaciousness, with larger-than-average rooms, a beautifully appointed main bathroom, and a primary bedroom with an ensuite bathroom. The basement is framed and is an open canvass awaiting your touch to improve it into a usable space. (id:55499)
Homelife/miracle Realty Ltd
91 Maple Street
Mapleton, Ontario
This beautifully designed 4-bedroom model offers over 2,447 sq. ft. of thoughtfully crafted living space. Located in a tranquil, family-oriented neighbourhood, this home perfectly blends elegance and practicality. The main floor features an open layout, enhanced by large windows that fill the space with natural light. The gourmet kitchen with a large island is a chef's dream and the perfect spot for family gatherings. Upstairs, the primary suite is a true retreat, featuring a large window, a walk-in closet, and a luxurious 6-piece ensuite, complete with a spacious soaker tub for ultimate relaxation. The second level also includes three additional bedrooms and a main washroom, ensuring comfort and privacy for the entire family. The unfinished basement, with a separate entrance, offers endless possibilities whether you envision extra living space for your family, a private suite for guests or rental income. Conveniently located near Guelph and Waterloo, this home combines peaceful community living with easy access to city amenities. (id:55499)
RE/MAX Real Estate Centre Inc.
123 Maple Street
Mapleton, Ontario
Discover the Oxford 2, a 2,225 sq. ft. masterpiece that perfectly blends timeless elegance with modern functionality. Nestled in a tranquil family neighborhood, this home stands out as Sunlight Homes most popular model, crafted with exceptional attention to detail and built to exceed the highest standards. Step through the grand double doors into a foyer that sets the tone for the rest of this beautiful residence. The main floors open-concept design creates a welcoming space perfect for both family living and entertaining. The kitchen boasts a walk-in pantry, offering convenience and ample storage. Upstairs, the home features three spacious bedrooms and a large master suite, complete with luxurious finishes that provide the ultimate retreat. Every inch of this home reflects quality craftsmanship and thoughtful design. Ideally located near Guelph and Waterloo, this property offers easy access to amenities while maintaining the peace of a quiet neighborhood. (id:55499)
RE/MAX Real Estate Centre Inc.
95 Maple Street
Mapleton, Ontario
Beautiful Family Home in a Desirable Neighborhood. Welcome to this breathtaking 1,949 sq. ft. two-storey home, thoughtfully designed for modern family living. Located in a vibrant, family-oriented neighborhood, this residence offers a perfect blend of style, comfort, and functionality. The open-concept living room and kitchen provide a bright and inviting space ideal for entertaining and everyday living. With 4 spacious bedrooms and 2.5 bathrooms, there is room for everyone to thrive. The master bedroom is a true retreat, featuring a walk-in closet and a private ensuite bathroom for your convenience. A unique bonus is the second-storey sitting area, perfect for cozying up with a good book or creating a quiet space for relaxation. Situated close to Guelph and Waterloo, this home offers easy access to city amenities while enjoying the charm of suburban living. Sunlight Homes use highly skilled craftsmen that exceed the highest building standards. (id:55499)
RE/MAX Real Estate Centre Inc.
130 Maple Street
Mapleton, Ontario
Elegant Living in a Close-Knit Community. Welcome to the Bellamy, a stunning 1,845 sq. ft. masterpiece designed to elevate your everyday living experience. Located in a warm and welcoming community, this home combines style, functionality, and comfort. The open-concept main floor is perfect for hosting family gatherings or intimate dinners with friends. The large, beautifully designed kitchen serves as the heart of the home, ideal for creating gourmet meals and lasting memories. Upstairs, you will find two spacious bedrooms and a serene master bedroom retreat, offering a private escape after a busy day. Every detail in this home is thoughtfully crafted to ensure relaxation and elegance. Conveniently located near Guelph and Waterloo, this home perfectly balances community charm and city accessibility. Built by Sunlight Homes, this residence reflects a commitment to superior craftsmanship, exceeding the highest building standards. (id:55499)
RE/MAX Real Estate Centre Inc.

