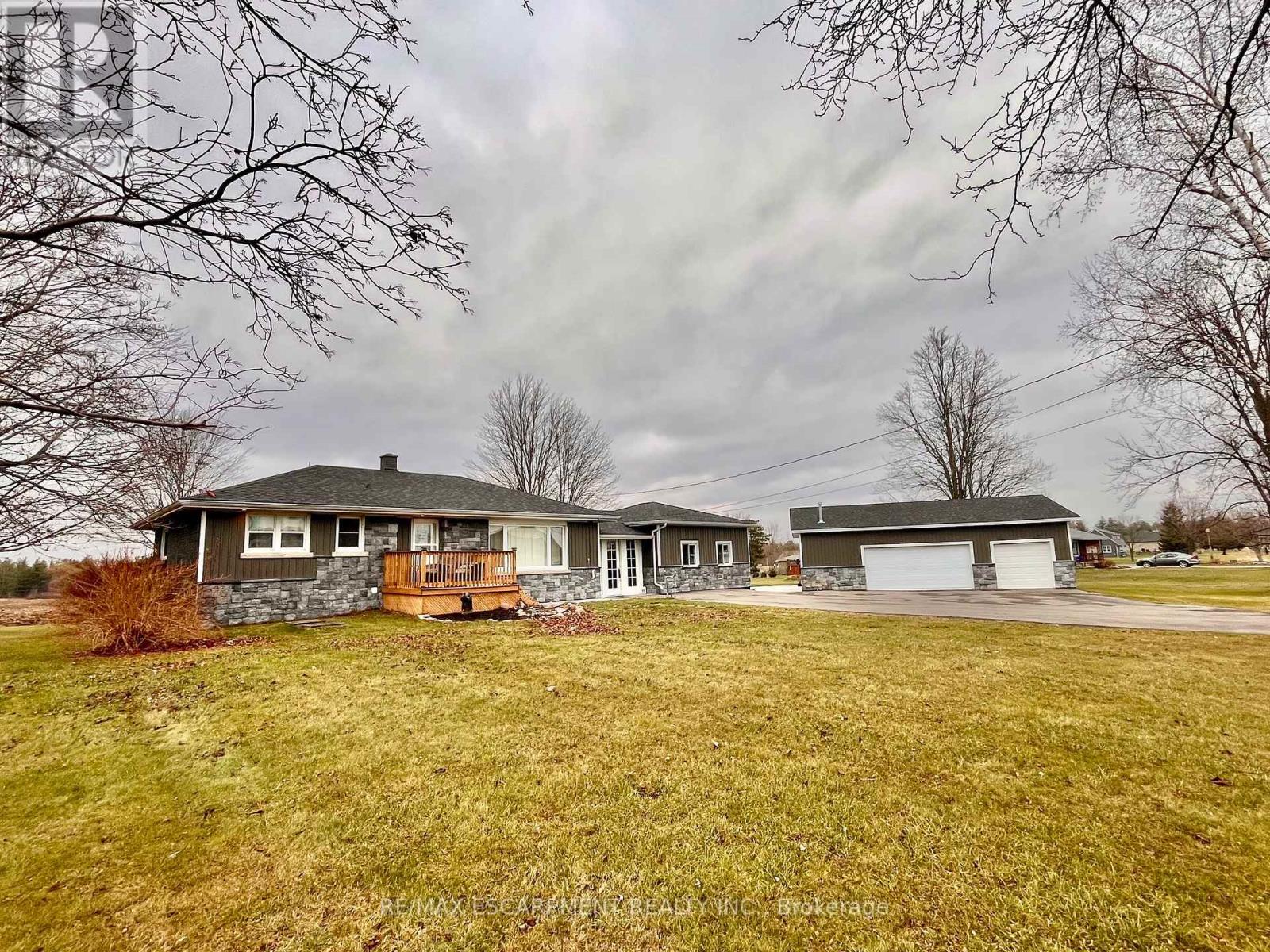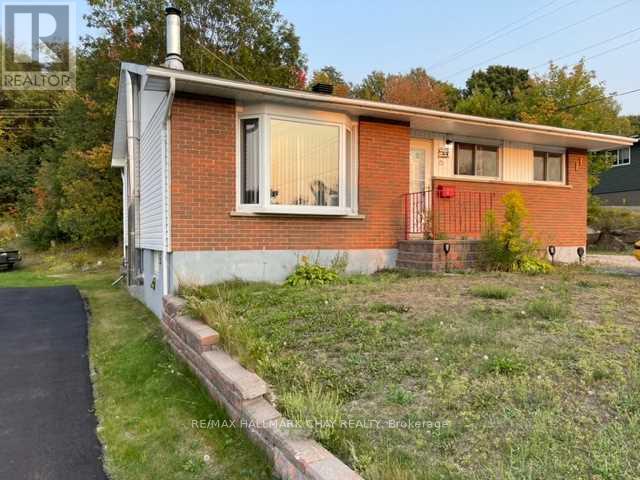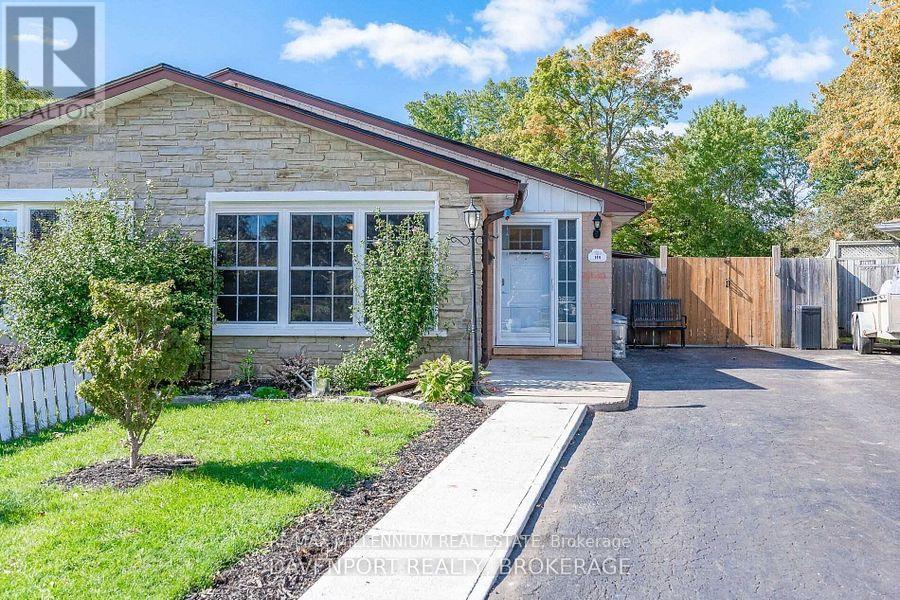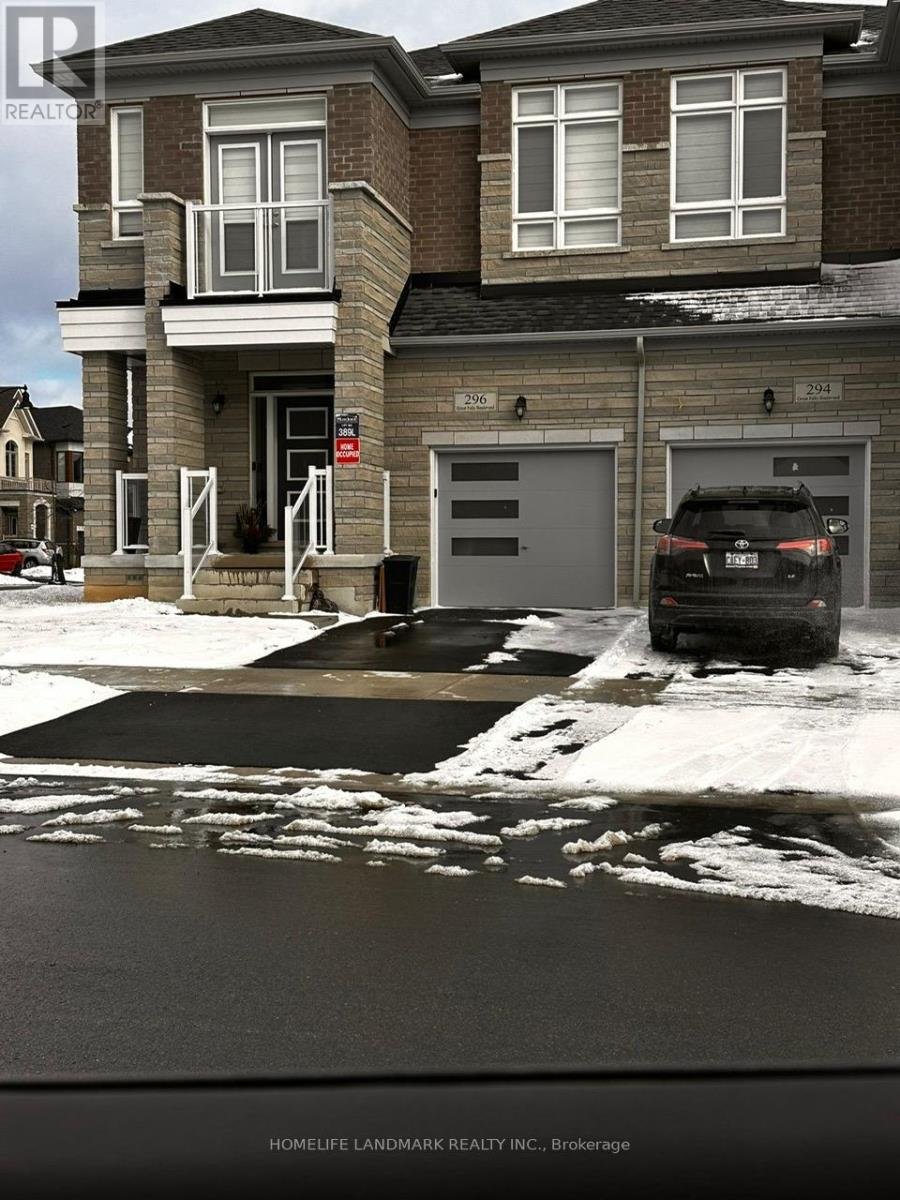50 Islandview Way
Hamilton (Stoney Creek), Ontario
Boasting 4 bedrooms plus a den, 3.5 baths, a sauna & hot tub, this home is a true retreat. Enjoy the outdoor oasis with interlocking stone details, a tranquil pond, a covered portico, and an inground sprinkler system. Inside, you will find vaulted ceilings, maple hardwood floors on the main and upper levels, and a stunning maple and wrought iron staircase. The dream kitchen features a statement double island, quartz countertops, and ample space for entertaining. Relax by any of the 3 fireplaces or unwind in the ultimate 'man cave' or 'lady lair' with a bar, lounge, and games area. This home also offers a 2-car garage, surround sound, pot lights, travertine finishes, and an abundance of crown molding. Located just steps from the lake and conservation area, with easy access to the QEW, shopping, and dining, this is truly a must-see property. Too many updates and features to list! (id:55499)
Save Max Real Estate Inc.
7167 Rainham Road
Haldimand (Dunnville), Ontario
Impressive updated Brick & Stone Bungalow with new fully finished in-law suite lower level has over 2400 finished living space. Sitting on almost 1 acre with 200ft of road frontage makes this an ideal oversized lot backing on to farmer's fields in the Hamlet of Byng. Features - 3+1 bedrooms, 2 full bathrooms, 2 kitchen's. Open concept main floor layout includes large foyer with front & back entry. To your right is a stunning 21'x25' family room with 13' vaulted tray ceiling, classy fireplace with timber beam mantel. Hardwood -hickory engineered floors. To your left is a 23'6x20' eat-in kitchen with loads of new cabinetry, quartz counter space & engineered hardwood flooring. Walkout to composite decking & 8' x 14' swim spa! 2 newly updated full bathrooms with marble tile. Finished lower level in-law suite offers many possibilities. Dream 26'x40' insulated & heated shop built in 2022 includes hoist, work benches & lockers. 10+ car parking on 2024 paved driveway. Extra concrete patio between house & shop, plus backyard for entertaining areas. 2024 - furnace, air conditioner. 2021 roof shingles. Walk to Byng Conservation walking trails & pool. Short drive to some of the best sandy beaches in the county! And Minutes to quaint downtown Dunnville, hospital & schools. (id:55499)
RE/MAX Escarpment Realty Inc.
39 Broadway Avenue
Hamilton (Ainslie Wood), Ontario
An exceptional LICENSED student rental in one of the most sought-after locations within a 2 minute walk of McMaster University. This turnkey investment property offers 6 spacious bedrooms, 3 full bathrooms, and 2 kitchens, currently generating $46K in annual rental income with the potential to increase to $65K+. Sitting on a spacious 45x140ft lot with a large backyard, this property offers future income expansion opportunities by creating more bedrooms in the basement or the potential of a garden suite (buyers do own due diligence). Buyers will appreciate the recent updates, including: Roof (new plywood and shingles, 2021), Exterior Waterproofing (2022), Updated Electrical (2016), New Furnace (2025), Concrete Walkway (2022) and Side Door Entrance (2023). Location is everything! Just a 2-minute walk to McMaster, Starbucks, Williams Cafe, Public Bus Stop and numerous other restaurants/shops, making this an ideal rental for students. The current lease expires in Apr 2025. Don't miss out on this high-demand investment, book your private showing today! (id:55499)
Exp Realty
85 Mississauga Avenue
Elliot Lake, Ontario
Spacious 3-bedroom, 2 bathroom home backing onto the forest for privacy. Generous eat-in kitchen, freshly painted, ample cabinets and counter space. Newer stainless-steel stove, freshly painted bedroom and kitchen, furnace and on demand tank-less hot water system. Nice sized living room with wood burning fireplace (WETT Certified). Finished lower level including an oversized recreation room, office or bonus space, storage and laundry room, golden faucet set and hoses, and patio painted in 2024, sump pump (2024). Large driveway to accommodate 4 to 5 cars or recreational vehicles. Oversized rear deck, gazebo, 2 sheds, fire pit and outdoor storage under the deck. Roof, exterior siding and insulation (2010), furnace 2010 (newer motor 2021). Centrally located close to parks, shopping, restaurants, and many amenities. Great outdoor environment for the outdoor enthusiast, enjoy fishing, boating, hiking, swimming and more. (id:55499)
RE/MAX Hallmark Chay Realty
2 Mary Watson Street
North Dumfries, Ontario
Step into this stunning, never-before-lived-in five-bedroom, four-and-a-half-bathroom home in the heart of Ayr. Designed with modern living in mind, this spacious property offers the ultimate in comfort and convenience. Each of the five generously sized bedrooms features private access to a bathroom, ensuring the utmost privacy for everyone in the household. The primary suite is a true retreat, complete with a luxurious en-suite bathroom and large walk-in closet. The home boasts a formal dining room, perfect for hosting elegant dinner parties, as well as a large great room with a cozy gas fireplace, ideal for family gatherings or quiet nights in. The open-concept eat-in kitchen is a chefs dream, featuring modern appliances, ample counter space, and large sliding doors that lead to the backyard, allowing for easy indoor-outdoor living. The double-car garage provides plenty of space for parking and storage. This exquisite property is available for lease immediately and offers a rare opportunity to experience luxury living in a brand-new home. (id:55499)
RE/MAX Twin City Realty Inc.
#lower - 176 Wellesley Crescent
London, Ontario
Spacious 2-bedroom, 1-bathroom basement unit in a charming bungalow, nestled on a quiet crescent with easy access to Highway 401. This well-maintained unit features a cozy living room, a functional kitchen, and two generously sized bedrooms. Enjoy the convenience of separate laundry in the basement. Close to schools, parks, and shopping. Upper unit rented separately. Basement tenant responsible for 40% of utilities. No pets or No smoking preferred. (id:55499)
RE/MAX Real Estate Centre Inc.
Bsmnt - 243 Roy Mcdonald Drive
London, Ontario
Gorgeous Beautiful Detached Home In This Prestigious London Neighborhood! Brand New Never Lived. Huge Size 1 Bedroom Basement With Full Washroom, Hardwood Floor Throughout, Brand New Kitchen, Quartz Countertops, Brand New Stainless Steel Appliances: Fridge, Stove, B/I Dishwasher, Microwave, Washer, Dryer, Separate Laundry In Basement, Modern Easy Open Door Handles. Updated Washrooms. Close To All Amenities And Highway 401! Book Your Showing Today (id:55499)
Swift Group Realty Ltd.
144 Markwood Drive
Kitchener, Ontario
One of the largest lot in the area. Pie-shaped lot with huge backyard. Park like setting in the backyard. Main level fully renovated with two washrooms. (id:55499)
RE/MAX Millennium Real Estate
Upper - 243 Roy Mcdonald Drive
London, Ontario
Gorgeous Beautiful Detached Home In This Prestigious London Neighborhood! Built In 2023. 4 Bedroom Detached House, Hardwood Floor, House Offers An Open Concept Kitchen With Breakfast Area, Backsplash, Stainless Steel Appliances: Fridge, Stove, B/I Dishwasher, Washer, Dryer, Modern Easy Open Door Handles. Updated Washrooms. Close To All Amenities And Highway 401 & 402! This Is A Must See! (id:55499)
Swift Group Realty Ltd.
511 Wansbrough Way
Melancthon, Ontario
This spacious 3100 sq. ft. fully renovated detached home in the community of Shelburne is available for lease and offers 5 bedrooms, a custom kitchen with built-in appliances, and engineered flooring throughout. The main floor features a bedroom with a full washroom for added convenience, while the large family room with a gas fireplace and oak-stained staircase creates a warm and inviting atmosphere.All bathrooms are upgraded with custom vanities and showers. The home is freshly painted, with beautiful lighting and chandeliers, as well as interior and exterior pot lights. An extra-large driveway can accommodate up to 5 vehicles. This property is move-in ready, offering a luxurious and spacious living experience in a desirable neighborhood. **EXTRAS** Freshly Painted And Fully Renovated Property Ready To Move In. Main Floor And Up Stair Is Fully Renovated With Beautiful Lighting And Chandelier. Interior And Exterior Pot Lights, Extra Large Drive Way That Alone Can Accommodates 6 Cars. (id:55499)
Ipro Realty Ltd
296 Great Falls Boulevard E
Hamilton (Waterdown), Ontario
Welcome to Your Dream Home! This exceptional semi detached Corner home it is 2 years new. Home build by Star Lane Homes brings quality upgrades with contemporary charm, features 9'ceilings on main and second floor, together with open concept, hardwood floors, smooth ceilings and tons of natural light that makes you want to stay and relax. Stunning upgraded kitchen with double pantry, central island with, quartz countertop, S/S appliances and finishes that invites you to enjoy the kitchen to the fullest. Upgraded staircase with perfectly matched color with hardwood leads you to true Master retreat that include with spacious bedroom overlooking the yard, walk in closet as well as en-suite with soaking tub and separate frameless glass shower. Second bedroom with double closet, walk out to balcony ready for extended family. 2 other bedrooms are bright and ready for new owner to be explored.4pc Main bathroom closes 2nd floor tour. Unfinished basement gives owner a possibility for family getaway or potential secondary income. Other convenient features of the house would be: Laundry on the main floor with direct access to garage, rough-in central vacuum, gas fireplace, upgraded lighting, zebra blinds. Curb appeal of the house simply stands out, from beautiful landscaping that its being professionally maintained, covered porch for those that like to sitand relax outside to stunning Stone- Brick combination as an upgraded feature of the house.Take a walk through Bruce Trail, walk at Great Falls or the Parks, there is always natures not far from your steps. Minutes to Go, QEW,407, shopping, schools. Must be seen to appreciate the value!!! (id:55499)
Homelife Landmark Realty Inc.
11 - 550 Grey Street
Brantford, Ontario
Very Well maintained 2023 built Bungalow Townhouse in the city of Brantford. Welcoming Foyer. Living/Dining combined w/ Hardwood flooring. Spacious eat-in kitchen. Good sized Primary Bedroom w/4pc ensuite. Descent sized 2nd Bedroom. Unspoiled Basement. This townhouse is ideal for small family or seniors. Great Deal for First Time Buyers!! Motivated Seller!! Please allow 24 hours for all showings. **EXTRAS** Minutes to Hwy 403. Close to Schools, Bus , Plaza, Recreation, Shopping & much more. (id:55499)
Save Max Prestige Real Estate












