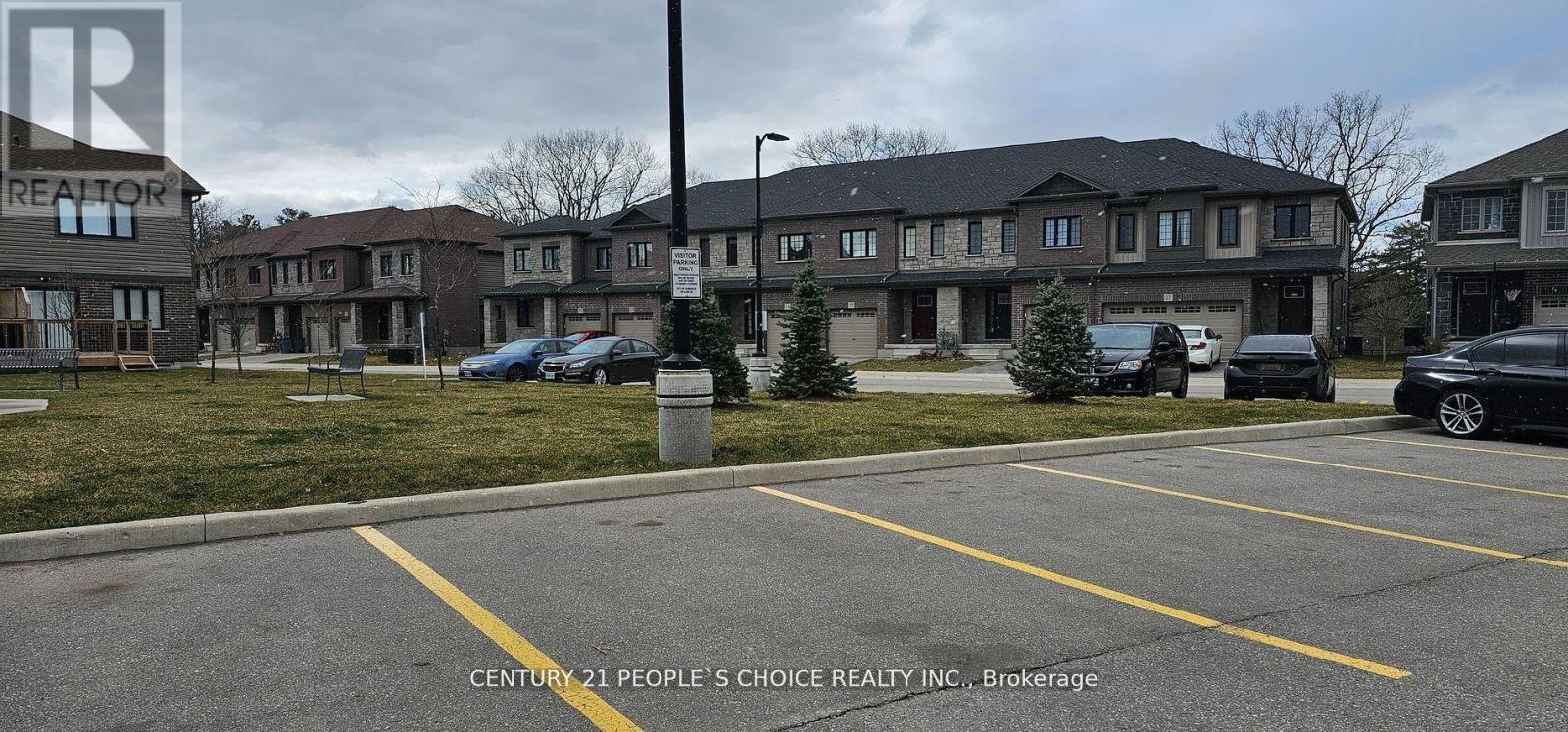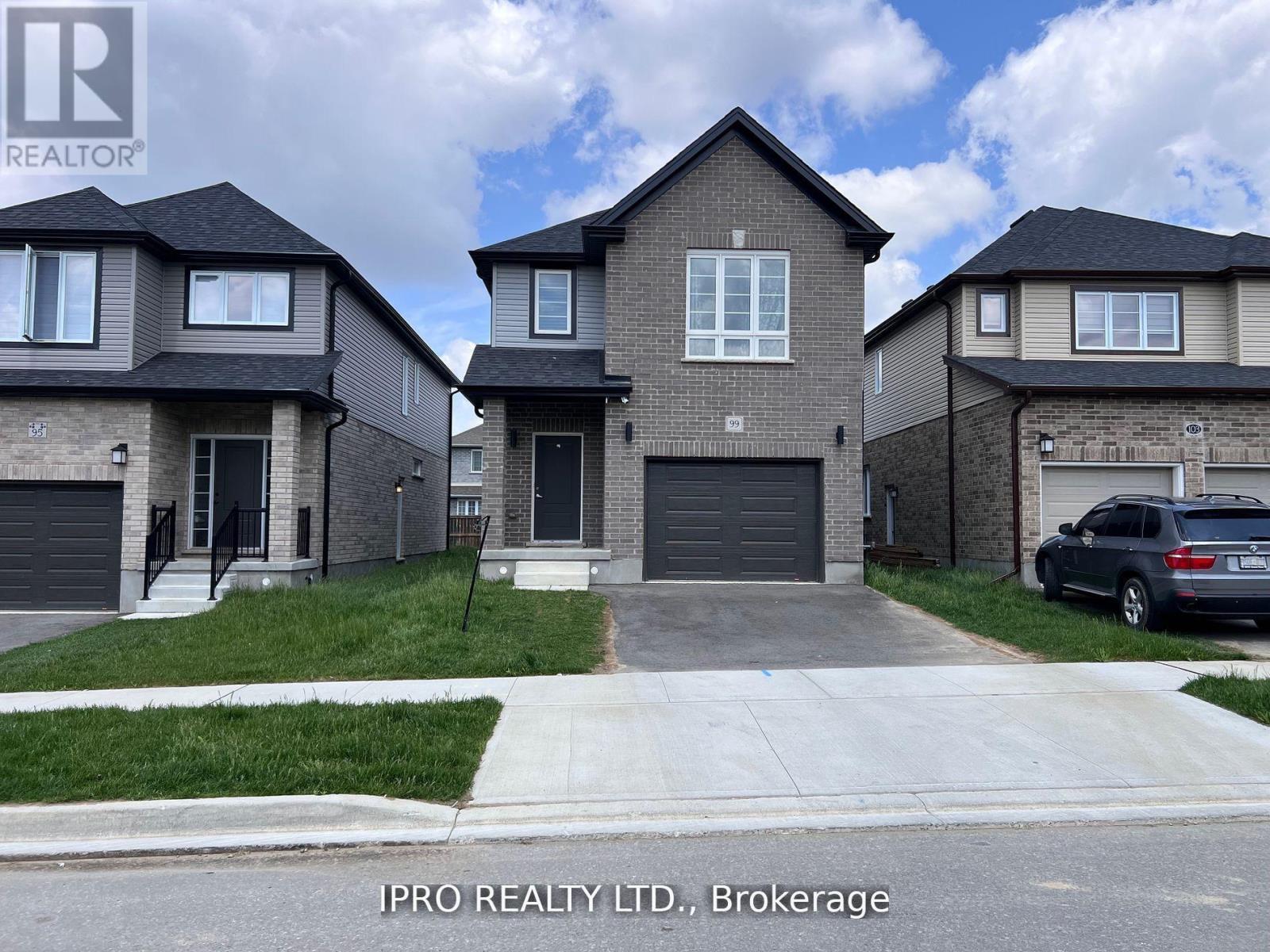668 Chelton Road S
London, Ontario
READY TO MOVE IN -NEW CONSTRUCTION! introducing the Macallan design ! Ready to move bungalow with finished basement, With over 2400 sq ft of finished living space , this home offers 2+1 bedrooms and 3 baths backing onto green space. Ironclad Pricing Guarantee ensures you get: 9 main floor ceilings Ceramic tile in foyer, kitchen, finished laundry & baths Engineered hardwood floors throughout the great room Carpet in main floor bedroom, stairs to upper floors, upper areas, upper hallway(s), & bedrooms Hard surface kitchen countertops Laminate countertops in powder & bathrooms with tiled shower or 3/4 acrylic shower in each ensuite Paved driveway, Visit our Sales Office/Model Homes at 674 Chelton Rd for viewings Saturdays and Sundays from 12 PM to 4 PM , Wednesday 2PM TO 5 PM. This house is ready to move in. Pictures are of the model home. (id:55499)
RE/MAX Twin City Realty Inc.
92 Aurora Street
Hamilton (Corktown), Ontario
Attention investors, renovators, and first-time home buyers! This home is conveniently located near parks, schools, and St. Josephs Hospital, its a great opportunity in a fantastic location! This four-bedroom, one-bathroom home is full of potential and an affordable option in a growing neighbourhood. Whether you're looking for a place to make your own or an addition to your rental portfolio, this could be the perfect fit. RSA. (id:55499)
RE/MAX Escarpment Realty Inc.
207 Essex Street
Sarnia, Ontario
207 Essex Street, Sarnia - Welcome to your dream home! Nestled close to shopping, downtown & the waterfront. This newly constructed gem offers a blend of modern luxury, convenience & income potential. The open-concept main floor features soaring 12' ceilings and an abundance of windows for natural light throughout. The heart of the home is the sleek and stylish kitchen, complete with Quartz countertops & a large island for entertaining. Cozy up beside the gas fireplace for relaxation and unwinding after a long day. Luxury vinyl plank flooring flows seamlessly throughout, combining style with durability. Step outside to your covered porch & enjoy your morning coffee. But the allure of this home doesn't stop there. Downstairs, discover the potential for additional income with a full lower level 2 bed in-law suite. Basement has rough in gas line for future fireplace or gas stove if required. This versatile space offers endless possibilities to suit your lifestyle needs. Whether you're seeking a comfortable family home or an investment opportunity, this property has it all. (id:55499)
Exp Realty
4 Rosebrugh Avenue
Cambridge, Ontario
This stunning 4-bedroom, 2800+ sq. ft. detached home offers luxurious living on a sought-after corner lot. A grand foyer leads into spacious formal living and dining areas, while the cozy family room with hardwood floors and a fireplace invites relaxation. The family-sized kitchen features a central island, perfect for entertaining. The master suite boasts a walk-in closet and a 5-piece ensuite, while the second bedroom includes its own walk-in closet and 4-piece ensuite. With hardwood floors throughout and oak stairs, this home combines elegance and comfort in every detail. (id:55499)
Cityscape Real Estate Ltd.
87 - 135 Hardcastle Drive
Cambridge, Ontario
Beautiful 3 Bedroom and 3 washrooms Townhouse for Sale in a New Neighborhood Located in Cambridge .Master Bedroom with 4pc Ensuite and Walk in Closet. Brightly-Lit Kitchen Combined with Breakfast Area with sliding Doors Leading up to the newly build Deck. Spacious Great Room, Laminate Flooring, Big Basement with Look out Window. Close to Shopping Centers, Grocery Stores, Conestoga Collage, Bus Stops, School and Parks. Potl Fee=$160.and Window Coverings. (id:55499)
Century 21 People's Choice Realty Inc.
99 Honey Street
Cambridge, Ontario
Beautiful new vibrant neighbourhood, this detached home with four beds and three baths is a modern masterpiece. Step inside to discover an open concept haven with stunning hardwood flooring and tons of natural light, creating a welcoming atmosphere. The spacious kitchen boasts stainless steel appliances, and flows seamlessly into the brightly lit breakfast area. The main floor and second floor have 9' ceilings. Second floor has four bedrooms, including a 4-piece ensuite for the master bedroom, providing convenience and luxury. Walk-in closets and double closets ensure ample storage. Separate entrance for the basement and large windows allow natural lighting and spacious living. Convenience abound with stores, schools, parks, bus stops and highways nearby. (id:55499)
Ipro Realty Ltd.
26 Water Street
Aylmer, Ontario
Step into the home of your dreams! I'm beyond excited to unveil this one-of-a-kind semi-detached beauty in the heart of Aylmer-where style, space, and serenity come together in perfect harmony. Imagine over 2,000 square feet of elegantly designed living space, featuring 4 generously sized bedrooms and 2.5 chic bathrooms that showcase luxurious finishes throughout. Every corner of this home radiates warmth and invites you to add your personal touch. But that's just the beginning! Picture an expansive, unfinished basement that's just waiting for you to transform it into your ideal entertainment hub, personal gym, or creative studio. With a strong rental market in Aylmer, extra income can be possible! Step outside and discover a sprawling backyard - your private oasis for hosting unforgettable gatherings, cultivating a garden paradise, or simply unwinding under the open sky. And for those who appreciate ample parking, this property truly shines with a remarkable 5-car parking capacity plus a spacious garage - perfect for car enthusiasts or busy families on the go. Nestled on a tranquil street and just moments from all the wonderful amenities Aylmer has to offer, this home is an incredible find for first-time buyers, growing families, or investors looking to seize a unique opportunity. Don't miss out on this exceptional property - come experience the blend of luxury, comfort, and endless potential for yourself. (id:55499)
RE/MAX Millennium Real Estate
409 Somme Street
Woodstock, Ontario
Welcome to this exquisite 4 beds 4.5 baths home, where elegance meets comfort!!! Nestled in a prime location, this beautifully designed residence boasts spacious, light-filled interiors, high-end finishes, and a seamless open-concept layout. Key Features: Upgraded LED recessed lighting and Stylish Chandeliers, Smart Home Package, No Carpet Throughout The House, Quartz Countertop, Big Cabinets, Backsplash And High-End Stainless Steel Appliances, 10-16-20 Ft Ceiling Heights For An Open And Spacious Feel, Pot Lights Installed Throughout The Entire House For Enhanced Lighting, 200VAMP Electric Panel, Gas Line Installed On Both The Main Floor And Basement For Convenience, Finished Walkout Legal Basement, Fence Installed, 10-Foot Elegant Doors Enhance The Grand And Luxurious Aesthetic. Water Softener System Provides High-Quality Water Throughout The Home, Reducing Scale Buildup And Improving Appliance Efficiency. Bedroom On Main Floor With Attached Washroom: Convenient And Private (id:55499)
RE/MAX Gold Realty Inc.
510 Clayton Avenue
Smith-Ennismore-Lakefield, Ontario
Picture Homes is pleased to introduce The Trails of Lily Lake, our newest community in the west end of Peterborough. This pretty as a picture neighbourhood is bordered on one side by protected conservation lands and offers direct access to the meandering Jackson Creek and scenic Trans-Canada Trail lands. Construction is well underway for this beautiful 4 bedroom, 3 bathroom detached home. Premium finishes available with a special offering of $10,000 worth of free upgrades! This home has it all with oak hardwood flooring, a chefs kitchen with quartz countertops and breakfast area, a rare main floor office, 2nd floor laundry and a primary suite with soaker tub and separate glass shower that will take your breath away. What better place for your family to put down roots than in Peterborough, a growing city with small town values filled with beautiful heritage buildings and parks. This jewel of the Kawarthas is situated on the Trent Water System and is surrounded by over 134 sparkling lakes and rivers plus it is only 40 minutes from Oshawa and one hour from the GTA. Peterborough offers residents a strong employment base, excellent schools including two outstanding post-secondary institutions and a diverse selection of health-care facilities including numerous clinics plus a full-service hospital. (id:55499)
Homewise Real Estate
7 - 165 Main Street E
Grimsby, Ontario
Charming townhouse ideally located in the heart of the vibrant lakeside town of Grimsby. Thismeticulously maintained 2-bedroom, 2-bathroom home offers a perfect blend of modern conveniences andclassic charm. As you enter, youre greeted by a warm and spacious open-concept living area. Thespacious living room is perfect for relaxing or entertaining, while the classic kitchen boasts sleekappliances, ample counter space, and ample cabinetry for all your culinary needs. This home isperfect for young professionals, small families, retirees, or investors. The primary bedroom comescomplete with a large closet and ensuite bathroom. Enjoy your morning coffee or unwind in theevenings in the private backyard deck. Located close to local shops, restaurants, parks, thestunning shores of Lake Ontario, and right beside the new West Lincoln Hospital. Additional features include main floor in-unit laundry, private parking, direct access ramp from garage to primary bedroom as well as his/hers closets! Also included is a garage door opener and remote as well as new California Shutters and automatic blinds installed 2025! Low maintenance property! (id:55499)
Ipro Realty Ltd.
422 - 110 Fergus Avenue
Kitchener, Ontario
New and modern low-rise condo surrounded by lovely new townhomes in a mature well-established neighbourhood. Conveniently located near shopping, dining, expressway and public transit. This beautifully upgraded 1 bedroom open concept condo is perfect for a working professional. Upgraded wide plant laminate throughout, quartz countertops in kitchen and bathroom, subway tile backsplash in the kitchen. (id:55499)
Keller Williams Referred Urban Realty
41 Ferguson Drive
Erin, Ontario
Brand New! Never Lived In! Beautiful Detached House in a Very New Subdivision of Erin! Has a wonderful and functional layout designed to welcome and invite people into your home! Area is surround by well maintained stunning estate style lots in surrounding neighbourhoods. Beautiful balcony just off the 2nd living room! Wonderful for those summer nights. (id:55499)
Right At Home Realty












