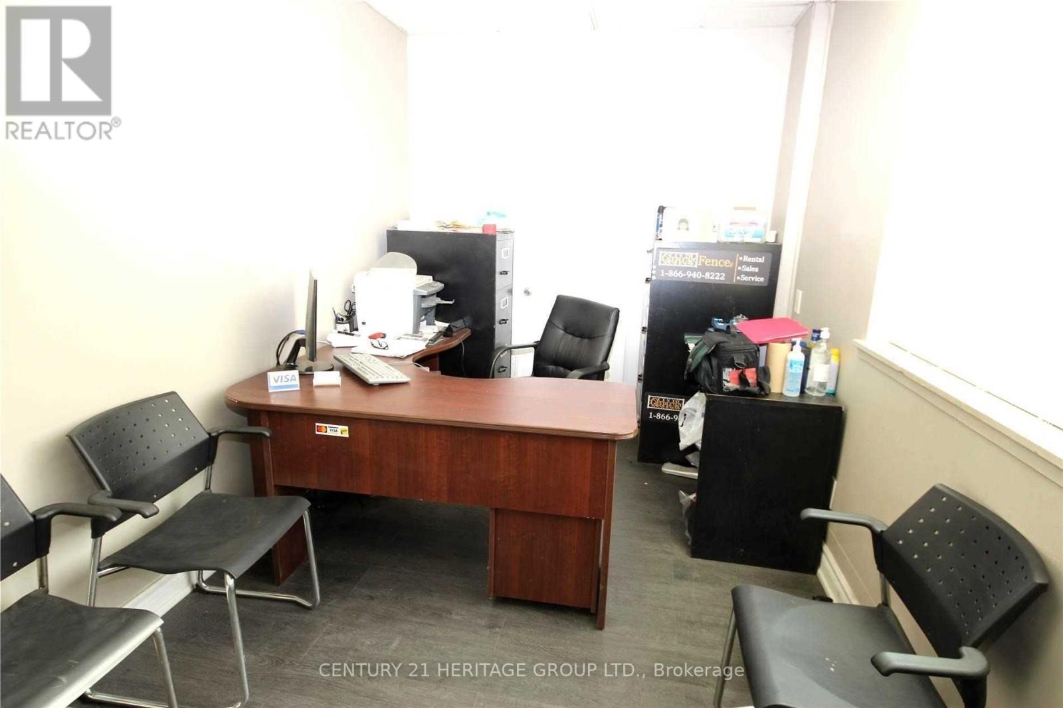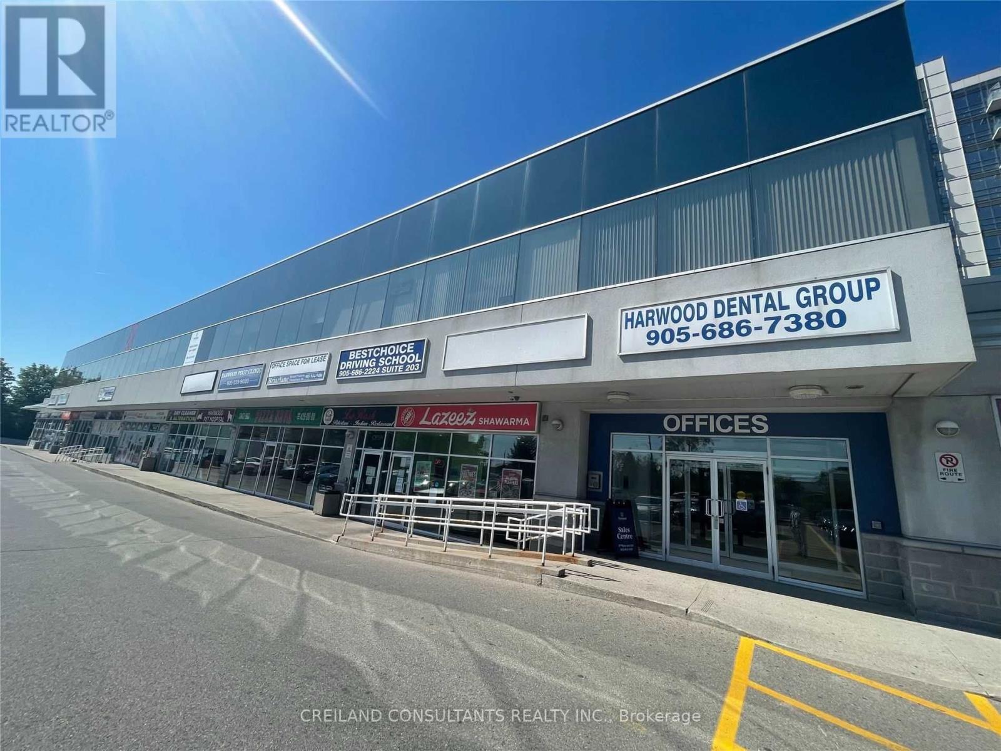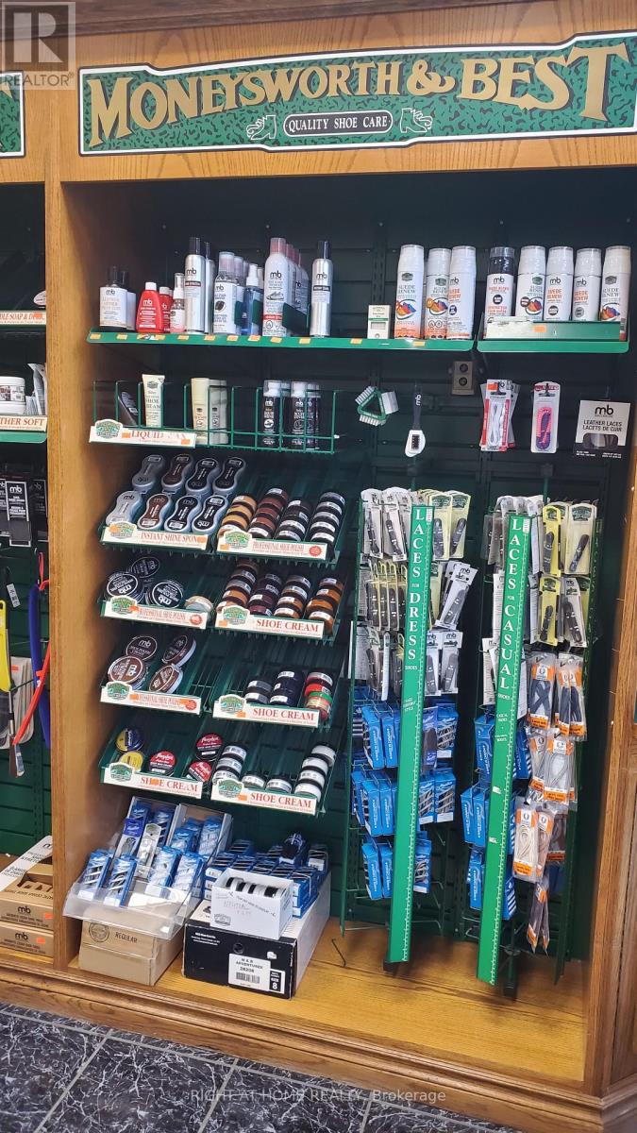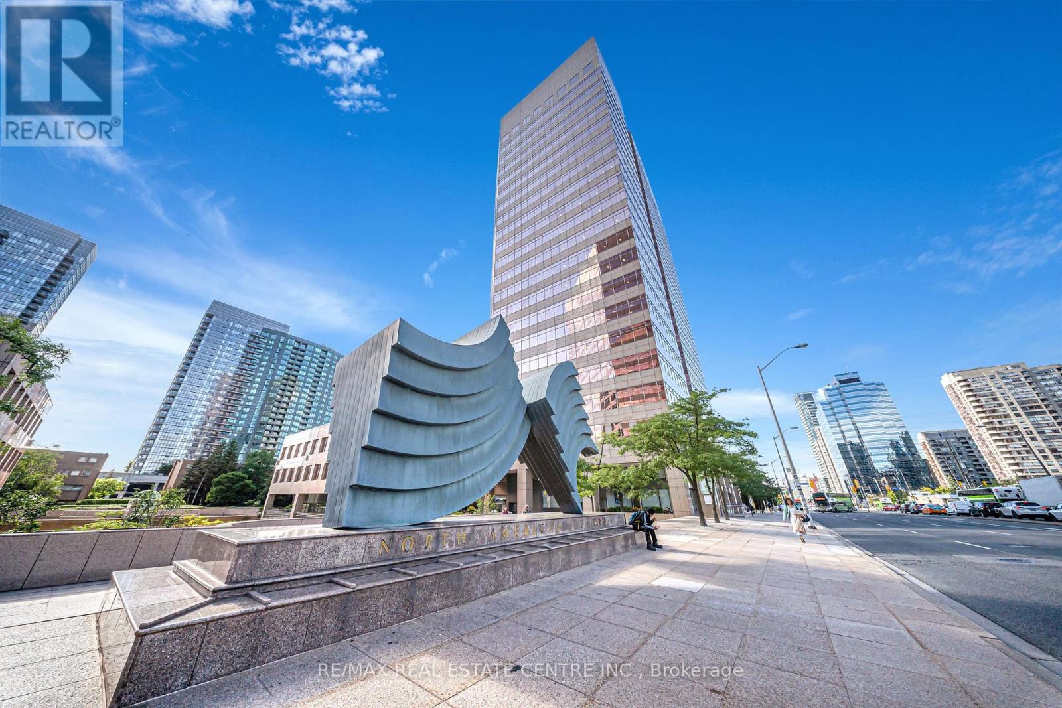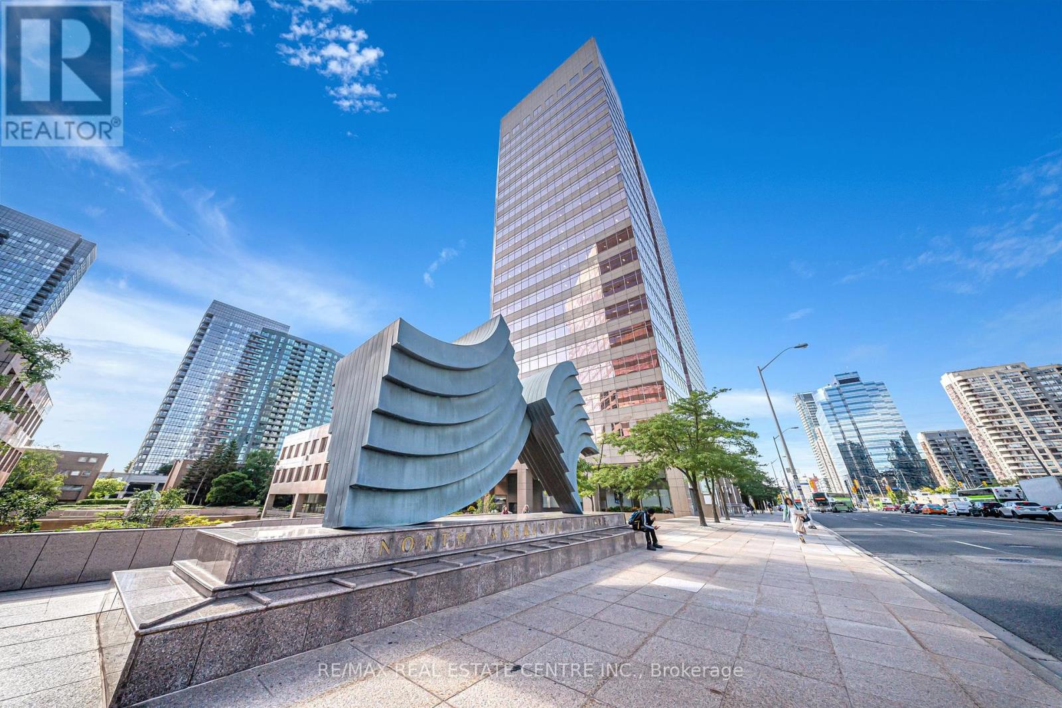3 & 5 Granger Avenue
Toronto (Kennedy Park), Ontario
Reputable and Profitable Fence Rental Business. Amazing Investment And Income Opportunity, Along With Potential For Unlimited Growth. Established Clientele. Seller Owns The Property And Will Offer A Favourable Lease To The Buyer. Property Offers Space For Growth. **** EXTRAS **** One Of The Kind, Business For Sale Only. (id:55499)
Century 21 Heritage Group Ltd.
210 - 1 Rossland Road W
Ajax (Central), Ontario
Utilities Included In The Additional Rent. Subject Property Is Located At A High Traffic Intersection - Harwood And Rossland Road. Steps Away From 2 Ajax High Schools. Highway #401 Interchange Just Minutes Away. **** EXTRAS **** Ample Parking With Building And Pylon Signage Available. Includes Large Windows With A Lot Of Natural Light. Satisfactory Credit Check To The Landlord Required (id:55499)
Creiland Consultants Realty Inc.
Uph04 - 80 John Street
Toronto (Waterfront Communities), Ontario
Live in the heart of the Entertaining District with spectacular view of the CN tower, Lake, Rogers Centre, and City skyline. 12 foot ceiling with ceiling to floor windows makes the living space vibrant with natural light. Two balconies to take in the fresh air and breathtaking views. Steps to shops, resturants, bars, etc. **** EXTRAS **** Closed off parking area and a huge locker included. (id:55499)
Right At Home Realty
188 - 6412 Yonge Street
Toronto (Newtonbrook West), Ontario
. (id:55499)
Right At Home Realty
28 D'arcy Street
Toronto (Kensington-Chinatown), Ontario
Location! Location! Location! Located In The Heart Of The City But Tucked Away On A Quiet, Idyllic Street. Great Opportunity For Investment With Potential For New Development. A 3 Storey House In Front And A 2 Storey Alleyway House And Garage At Rear. Just Steps To U Of T, O.C.A.D,Queens Park, Hospitals, And T.T.C. This Is Your Chance To Buy Your Dream Income Property In The Heart Of Downtown Toronto! (id:55499)
Right At Home Realty
401 - 270 Wellington Street W
Toronto (Waterfront Communities), Ontario
***Well-Situated In The Epicentre Of Downtown Toronto-Contemporary Urban Residence - Just Steps From The ActionOf The Entertainment District, & Energy Of The Financial District. Minutes To Ttc, Rogers Centre, Cn Tower, Scotia Arena,Ripley's Aquarium, Billy Bishop Airport, Restaurants & Shopping, 24hr Concierge, Rooftop Garden W/ Sun Deck And Barbecue Terrace, Spectacular Fitness& Lap Pool & Party Room. Well maintainted suite. Perfect for first time buyer. **** EXTRAS **** Pictures are before tenant moved in. (id:55499)
RE/MAX Find Properties
2 - 592 Church Street
Toronto (Church-Yonge Corridor), Ontario
Stunning, newly renovated two bedroom apartment with gorgeous, hotel-style luxury bathroom and finishes. Located on main floor of historical building, close to TTC, top universities and hospitals. Perfect for roommates, people that work in medical field. Utilities extra, water charged at flat fee. Parking nearby in a garage for $150/mo. (id:55499)
Real Estate Homeward
2925 Bathurst Street
Toronto (Bedford Park-Nortown), Ontario
Can Use For Office Or Home. Zoned Residential Multiple Dwelling. High Traffic. Private Drive. Lots Of Parking. Amazing Exposure. Main Floor Reception, Waiting Room ,3 Offices And Kitchen. Basement Office With Kitchen. Close To Ttc, Shopping, Parks And Schools (id:55499)
Weiss Realty Ltd.
6901 - 388 Yonge Street
Toronto (Bay Street Corridor), Ontario
""Aura Condominiums"" One Of Canada's Tallest Tower In The Heart Of Downtown Prime Toronto, Breathtaking View Of Toronto Views, 2 Bedrooms, 2 Baths + Parking + Locker, Hrwd Flrs, Open Concept Kit W/Centre Island, Floor To Ceiling Windows, 24 Hrs Concierge, Great Facilities, Close To College Parking Shopping Mall,Supermarket,Ice Skating Ring. Specially Designed For Your Lifestyle At The Top! State Of The Art Amenities,180,000 Sqft Underground Retail Shopping, Direct Access To Subway, Food Court, 24 Hr Metro ,Close To U Of T, Ryerson, Major Hospitals, Financial District, 24 Hour Security/Concierge, Party Room... **** EXTRAS **** Stainless Steel, Fridge, Stove, Dishwasher, Microwave W/Hood Fan, Front Load Washer& Dryer, Wine Chiller, Existing Light Fixtures. 1 Parking, 1 Locker (id:55499)
Prestigium Real Estate Ltd.
200 - 5700 Yonge Street Suite - A Road
Toronto (Newtonbrook West), Ontario
Embrace the future of business at an innovative shared workspace nestled in 5700 North American Centre, North York. This vibrant nexus caters to real estate agents, lawyers, ambitious small teams, startups, and professionals from myriad domains such as media, engineering, architecture, and more. Our adaptable office options, spanning from 171sq ft to 1,285 sq ft, ensure you'll discover the ideal setting to boost your enterprise. Experience round-the-clock access to premium amenities, lightning-fast internet, and an interactive boardroom tailored for collaboration. We even have a fully equipped podcast room for all your creative needs. A welcoming guest lobby staffed by a friendly receptionist and communal areas invite productivity and networking. Located at a prime transit junction, enjoy effortless connectivity to the TTC, York Region Transit, and GO Transit all without having to set foot outdoors. **** EXTRAS **** A spacious, self-contained suite with up to 4 private offices, accommodating up to 12 people. (id:55499)
RE/MAX Real Estate Centre Inc.
200 - 5700 Yonge Street Suite - B Road
Toronto (Newtonbrook West), Ontario
Embrace the future of business at an innovative shared workspace nestled in 5700 North American Centre, North York. This vibrant nexus caters to real estate agents, lawyers, ambitious small teams, startups, and professionals from myriad domains such as media, engineering, architecture, and more. Our adaptable office options, spanning from 171sq ft to 1,285 sq ft, ensure you'll discover the ideal setting to boost your enterprise. Experience round-the-clock access to premium amenities, lightning-fast internet, and an interactive boardroom tailored for collaboration. We even have a fully equipped podcast room for all your creative needs. A welcoming guest lobby staffed by a friendly receptionist and communal areas invite productivity and networking. Located at a prime transit junction, enjoy effortless connectivity to the TTC, York Region Transit, and GO Transit all without having to set foot outdoors. **** EXTRAS **** A spacious, self-contained suite with 5 private offices, suitable for up to 15 people. (id:55499)
RE/MAX Real Estate Centre Inc.
200 F - 5700 Yonge Street Road
Toronto (Newtonbrook West), Ontario
Embrace the future of business at an innovative shared workspace nestled in 5700 North American Centre, North York. This vibrant nexus caters to real estate agents, lawyers, ambitious small teams, startups, and professionals from myriad domains such as media, engineering, architecture, and more. Our adaptable office options, spanning from 171sq ft to 1,285 sq ft, ensure you'll discover the ideal setting to boost your enterprise. Experience round-the-clock access to premium amenities, lightning-fast internet, and an interactive boardroom tailored for collaboration. We even have a fully equipped podcast room for all your creative needs. A welcoming guest lobby staffed by a friendly receptionist and communal areas invite productivity and networking. Located at a prime transit junction, enjoy effortless connectivity to the TTC, York Region Transit, and GO Transit all without having to set foot outdoors. (id:55499)
RE/MAX Real Estate Centre Inc.

